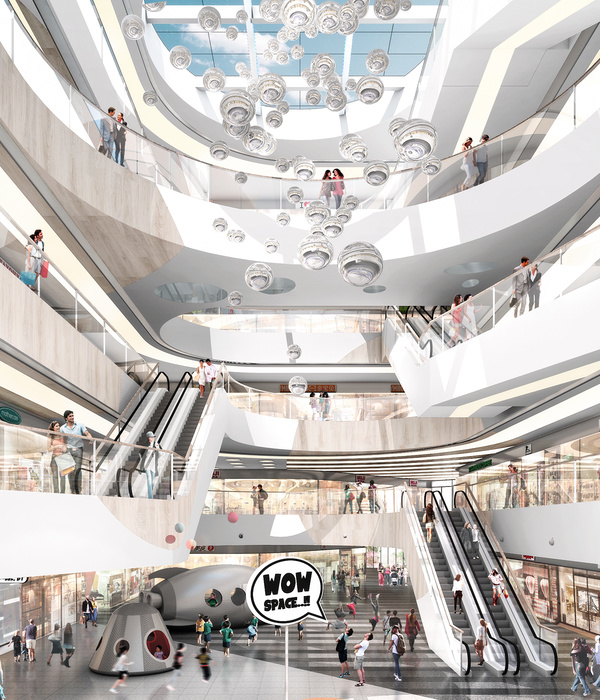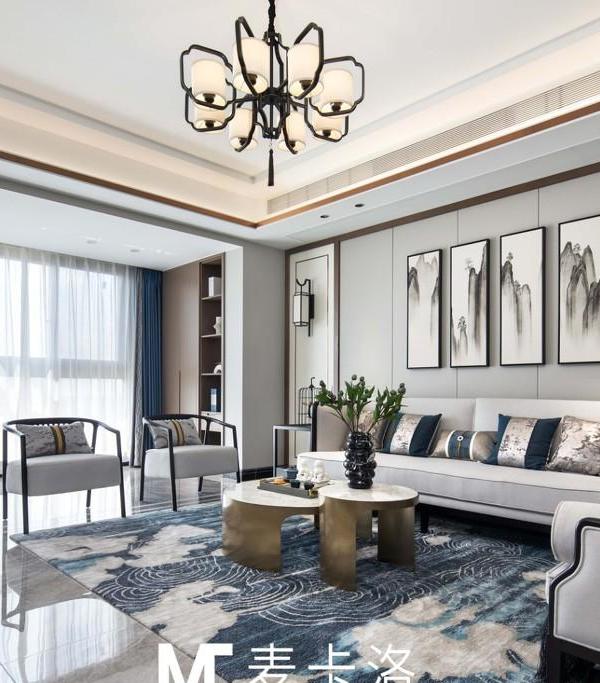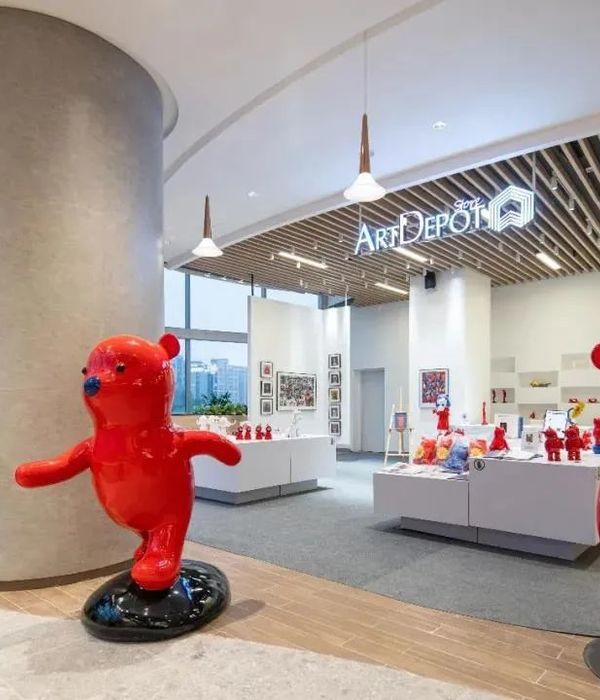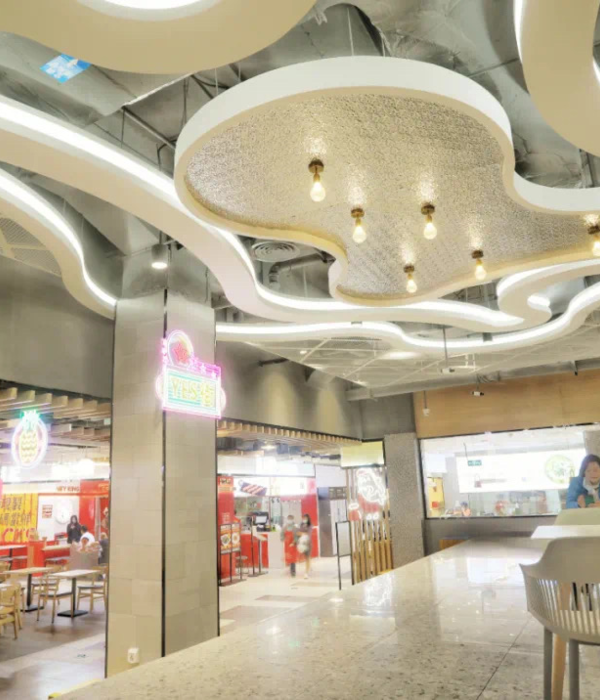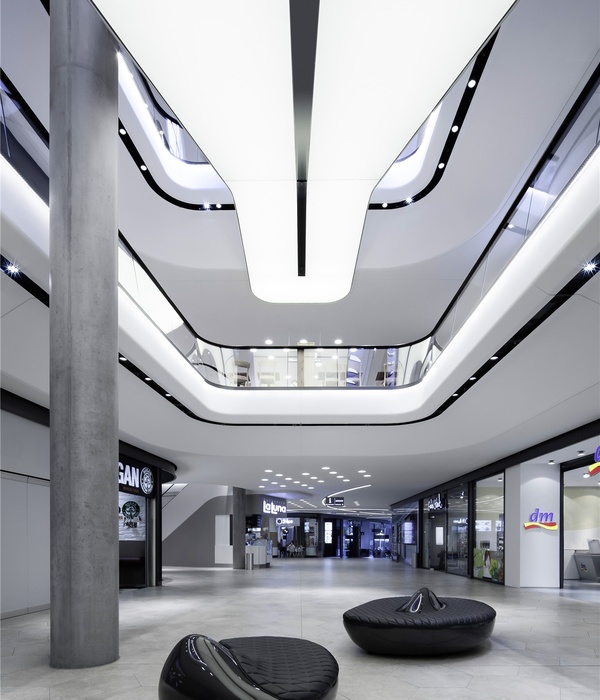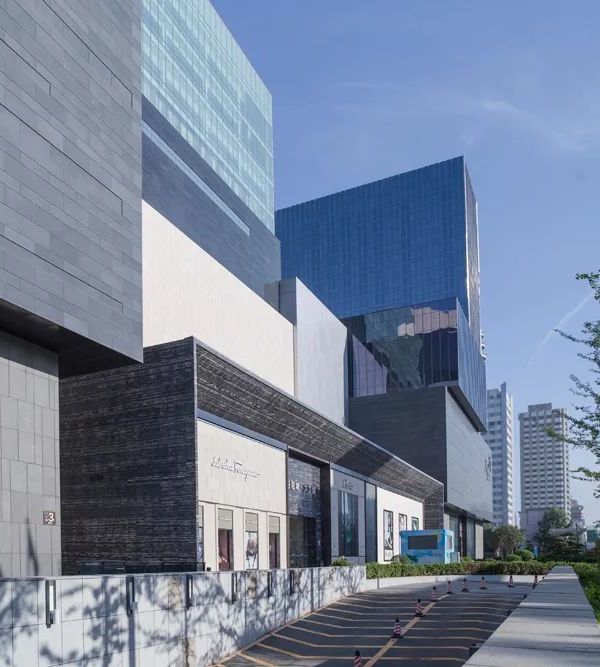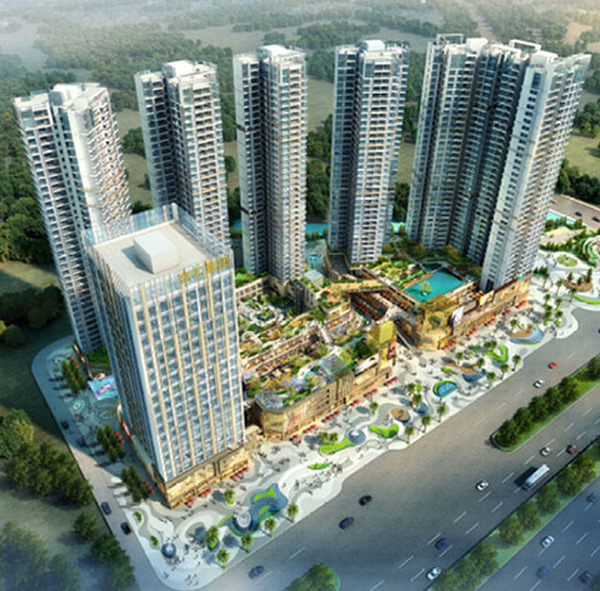▲
点击蓝字“
知行Design
中华优秀作品第一发布平台!
建筑隐于自然生态之中,成为人与自然和谐共处的桥梁,昆山上湾璟园顺境而为打造城市之中的世外桃源,自然、人与建筑三者的关系在这里以一种新的姿态呈现。
The building is hidden in the natural ecology and becomes a bridge for the harmonious coexistence of human and nature. Shangwan jingyuan in kunshan city is a pleasant place to create a paradise in the city. The relationship between nature, human and architecture is presented here with a new attitude.
走进空间,质朴的气息充盈感官。原木色与灰色形成整体色调呈现,木、石、金属材质的共同运用,为空间自然原始的氛围营造贡献。与象征自然的“绿色”无限亲近,成为自然的一部分。
Into the space, the simple breath filling the senses. Wood color and gray form the overall tone, wood, stone, metal materials together to use, to create a natural and original atmosphere for the space. With the symbol of nature "green" infinite close, become a part of nature.
▲门厅接待区
无论是入门区域的艺术装饰,还是墙壁上生长的树,亦或是会客区域的“无根之树”,
都在诉说着整个空间属于自然的宣言。
Whether it's the art deco in the entry area, the trees growing on the walls, or the "rootless tree" in the visitor area,
Are telling the whole space belongs to the declaration of nature.
沙盘区精心创造的飞鸟艺术装置,与窗外的风景相互应和,恍惚之间消隐了界限。
The artistic installation of birds meticulously created in sandbox area corresponds to each other with the scenery outside the window and disappears the boundary between trance.
▲沙盘区飞鸟装置
简洁长线条勾勒空间架构,辅以设计手法的延伸,增加空间纵向通透度和横向层次感。
Simple and long lines outline the spatial structure, supplemented by the extension of the design technique, to increase the vertical permeability of the space and the sense of horizontal layers.
空间中落地玻璃间隔围合,视觉上的自然感受被满足,置身于温暖的空间中,透过观鸟镜观赏到湿地的别样景色。与大面宽的落地窗形成空间的内外互动的,将湿地公园的景致最大限度的引入室内空间。
The space is enclosed by floor-to-ceiling glass space, which satisfies the visual sense of nature. In the warm space, you can enjoy a different view of the wetland through the bird-watching mirror. The interaction between the space and the large and wide French Windows maximizes the introduction of the wetland park landscape into the interior space.
▲洽谈区
花木水石,纳天地灵气,宛自天意。一呼一吸,一吐一纳之间,感受自然的韵律。聆听自然,别成景致,浩悟禅意,雕琢合度。浓缩自然美景的大承手笔,着意境纯粹居所,还原品味生活。
Flowers, wood, water and stone, na heaven and earth aura, wan from heaven. Breathe in, breathe out, breathe out, breathe out, feel the rhythm of nature. Listen to nature, not into the scene, hao wu zen, carved degree. Concentrate the natural beauty of the big inherit the pen, the artistic conception of the pure residence, restore the taste of life.
现代设计艺术渗透了些许禅意理念,显示出独特的灵性和静幽,始终表现出一种自然外物的空寂,它以象外之象,描绘出一个极静的空灵意境。
Modern design art permeates a little zen concept, shows a unique spirituality and quiet, always shows a kind of natural external things of emptiness, it with the elephant outside the elephant, describes a very quiet ethereal artistic conception.
植入互动打卡装置,现场也可以亲自体验手冲咖啡,满足社交分享新流行。
With the interactive punch device, you can also experience making coffee by hand to meet the new trend of social sharing.
▲咖啡吧
水吧区是整个一层的核心。取法自然,就地取材,天人合一,与土地为善,怀着环保、自然、低碳的材质宗旨,通过取景于自然,运用自然中常见的元素(枯枝、绿植、实木、石材)来建造极具自然雅致的空间。让自然与人文结合来释放一种平衡和现代的元素,打造一个静谧富有诗意的空间……
The water bar area is the core of the whole floor. Taking the method of nature, local materials, the unity of man and nature, and the land for the good, with environmental protection, natural, low-carbon material material purpose, through framing in nature, the use of common elements in nature (dead branches, green plants, solid wood, stone) to build a very natural and elegant space. Let nature and humanity combine to release a balance and modern elements, to create a quiet and poetic space...
—1F景观架空区成为一个由外部景观世界进入内在的过渡区域,木式栅格门打造半开放式空间,简化了采光和人工照明整体变得安静而质朴,在这里最大程度的与周围自然相互亲近,于空间中追随阳光与季节的变化,感受时间的步调。
- 1 f landscape overhead area become a transition zone between the external landscape into the inner world, wooden lattice door half open space, simplifies the whole became quiet and simple lighting and artificial lighting, here with the surrounding natural close to each other to a great extent, in the space to follow the sun and the change of season, feel the pace of time.
内部采用下沉式布局设计,打破了传统的平面布局,减少了大空间的空旷感及视觉的单一性。巧妙运用高低错落的手法分隔空间,围合静坐于温暖的木榻,栅格门外水雾缕缕升起,反差带来的美感突破了传统空间和视觉上的效果变化。
The interior adopts sunken layout design, which breaks the traditional plane layout and reduces the hollowness of large space and the simplicity of vision. Clever use height strewn at odds and left at odds gimmick space, surround close sit in warm wood bed, the water mist outside the gate of grid rises continuously, the aesthetic feeling that the contrast brought broke through traditional space and the effect change on the vision.
▲充满禅意的营销展示区,让参观样板间的客户得到片刻的停留。
▲
平面布置图
{{item.text_origin}}

