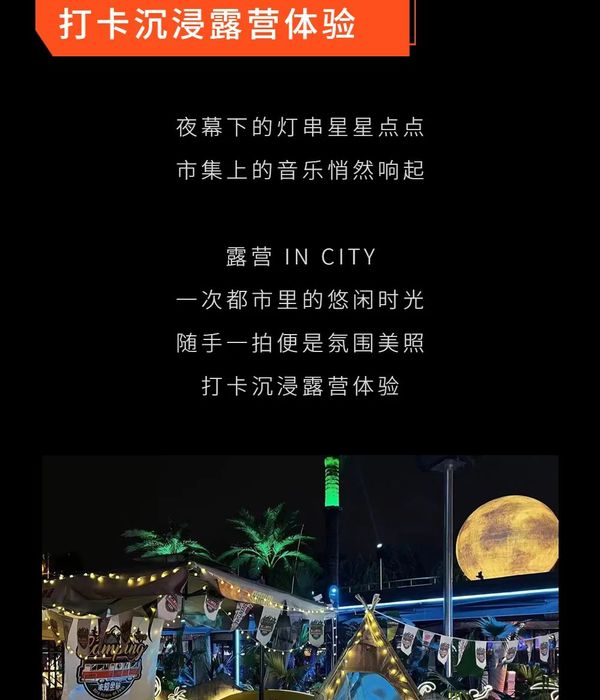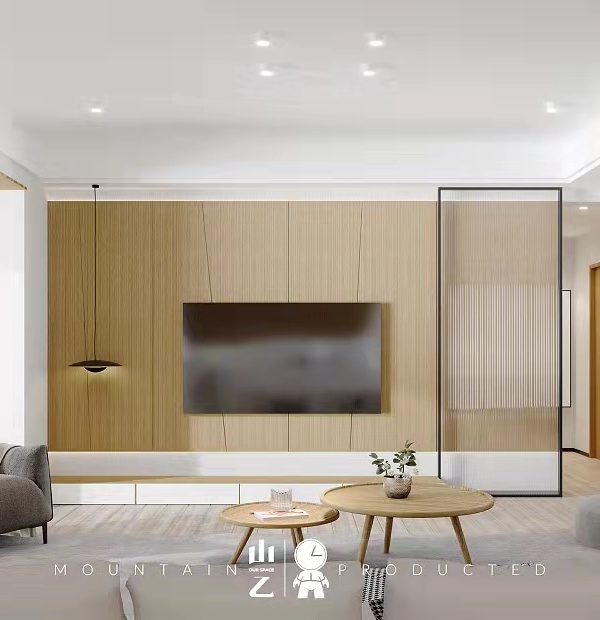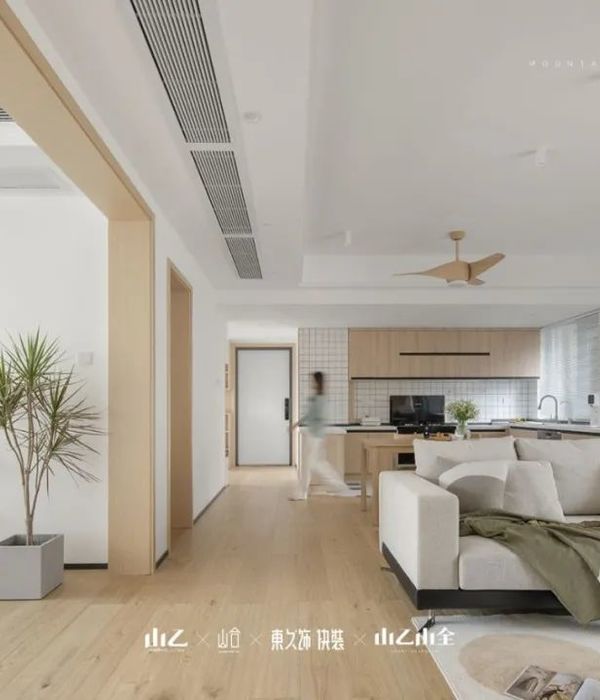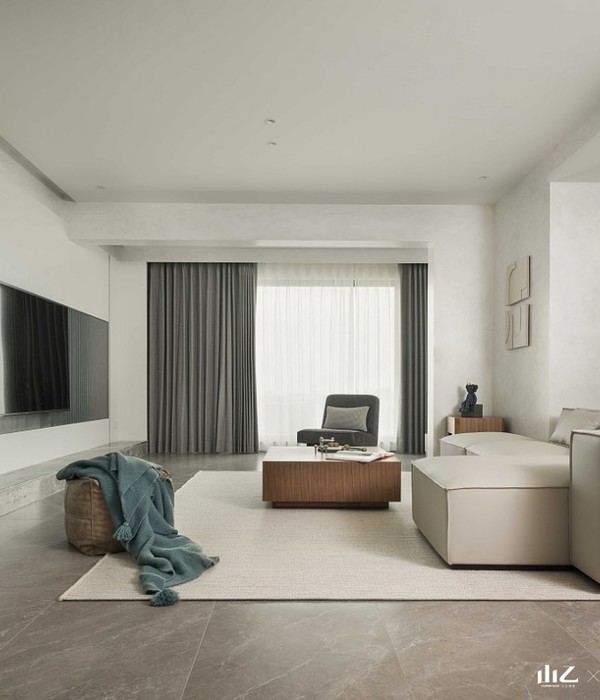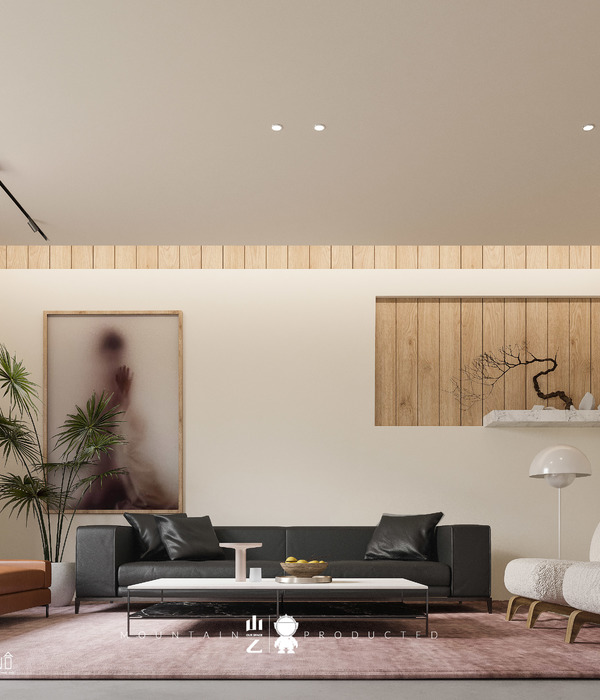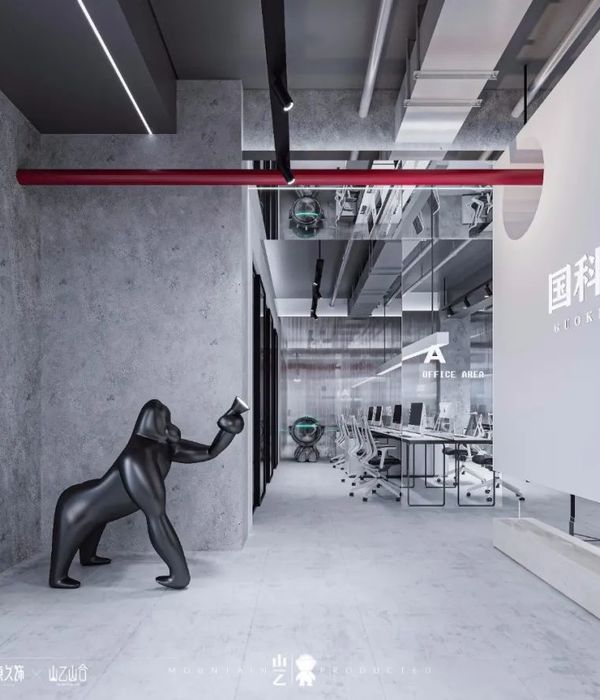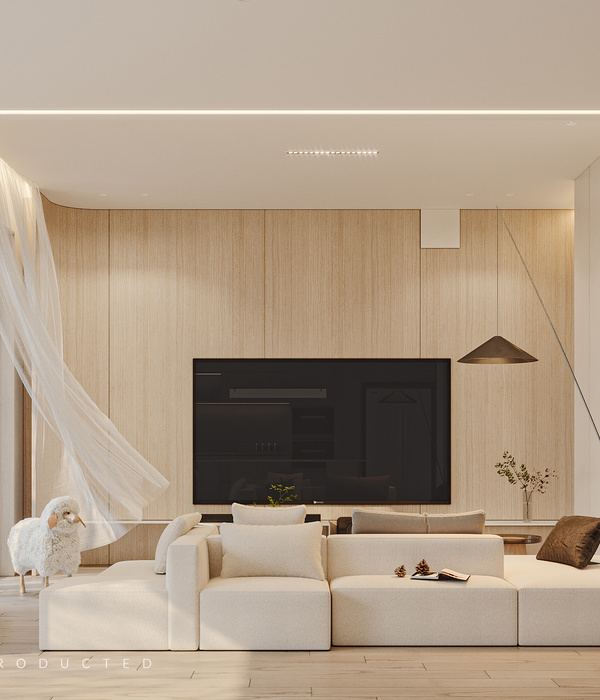One of the thirteen apartments converted in an Orthodox Church in St. John’s Wood, refurbishing and designed this contemporary apartment was a formidable and exciting challenge for VORBILD Architecture. Located near the famous Beatles crossing and the Abbey Road Studios, the apartment is tucked inside a traditional building, but the renovations have given it an ultra-modern appeal.
The main area has a shape of half of a circle. Each end is connected to an identical tower, which gives the space geometric symmetry.
The project began by removing the multiple internal divisions and opening the apartment as much as possible. The centre of the house became an open-plan living and dining space, perfectly aligned against the curved contours of the room.
The extraordinary high ceilings have been used to their full potential by constructing a mezzanine to add a new bedroom. For the construction, curved steel was used to mirror the outline of the room. The master bedroom is a luxurious space with bespoke fitted wardrobes and ample storage.
The interior walls are constructed in full-height frameless glazing, overlooking the well-lit living/dining space below. Bespoke staircase with a frameless glass balustrade connects the two levels.
Right below the mezzanine, a modern style kitchen is located. The space has been tiled with large concrete tiles. The cabinets have a wooden finish in a matching grey hue. Stainless steel worktops provide working surface.
Two bathrooms are hidden away on both sides of the living space Both have been cladded in concrete tiles. Back-lit plexiglass has been used for ceilings. The showroom contains a washing machine integrated inside a bespoke cabinet, while the bathroom features mood lighting, a suave Laufen bath, and an Aquavision TV.
Client Private Client
Status Completed works
Type Apartments / Single-family residence / Interior Design / Lighting Design / Lofts/Penthouses / Furniture design
{{item.text_origin}}

