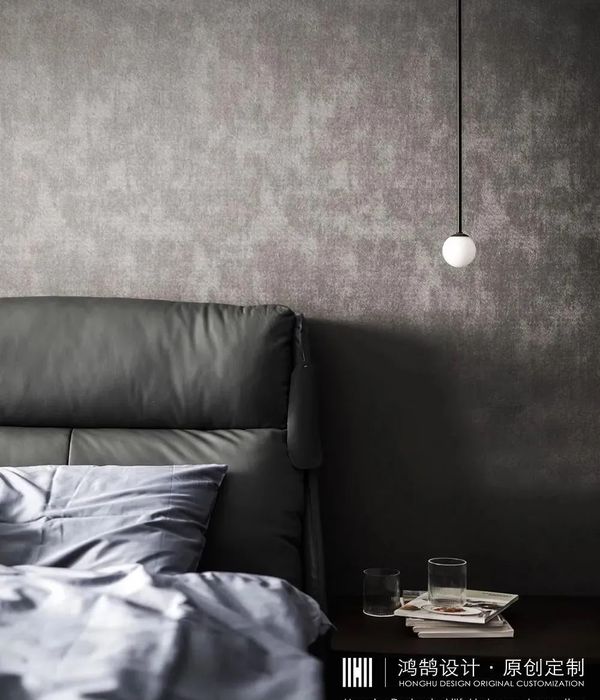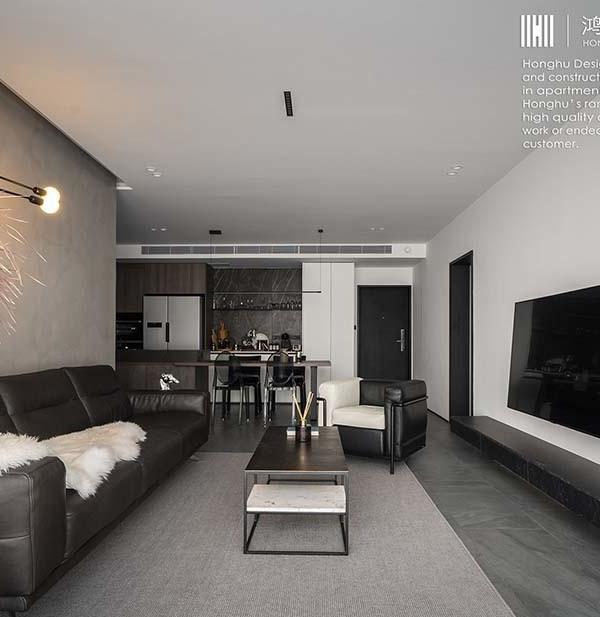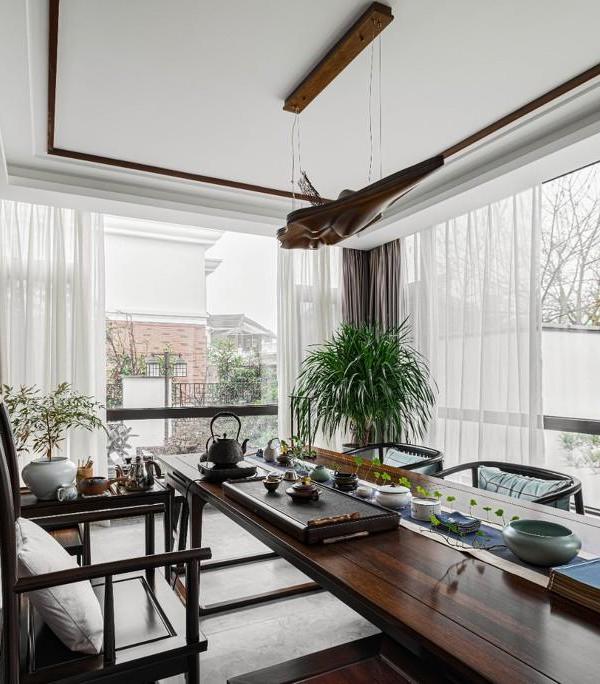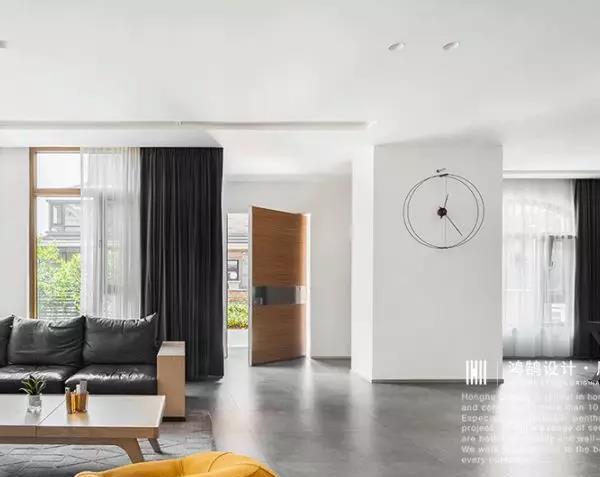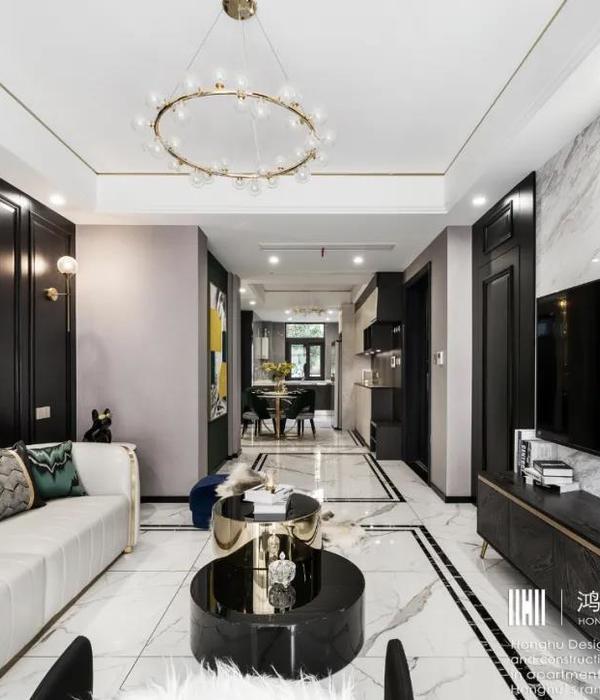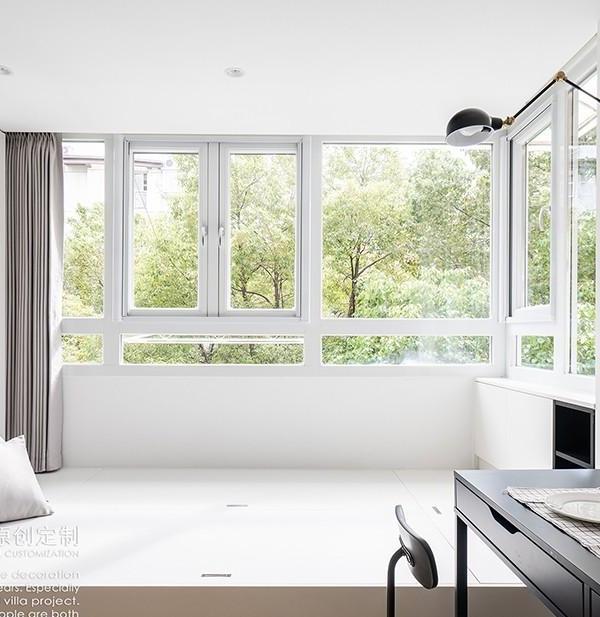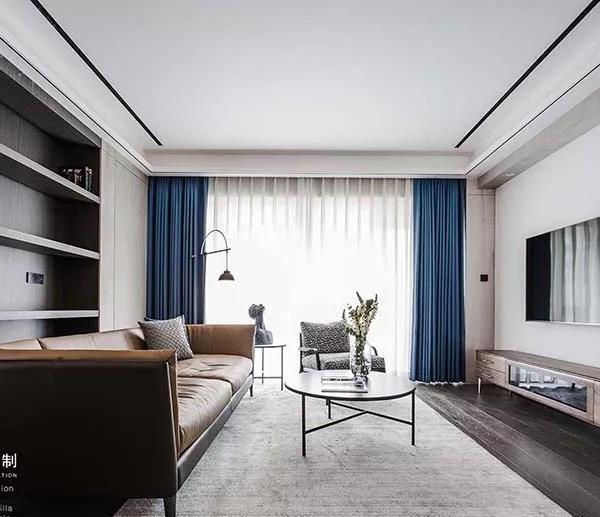Il file rouge tra colore, materia e luce definisce in modo decisivo e consapevole il design di “Casa Nidi", attraverso una ristrutturazione conservativa che lascia spazio anche ad alcune innovazioni contemporanee. La ridistribuzione degli spazi interni è stata affiancata ad un accurato studio illuminotecnico, che ha portato alla valorizzazione di alcune preesistenze di pregio: come il soffitto del living con volte a crociera e i portali in corrispondenza della cucina e degli spazi serventi. A livello materico, la nuova scala interna, rivestita in rovere naturale, segnala il passaggio dalla zona giorno in pietra naturale alla zona notte, realizzata interamente in parquet. Il ritmo generato dall’ alternanza delle porte di accesso alle varie stanze con i led a raso muro posti in parete, ha reso possibile la trasformazione di un mero spazio di passaggio, come il corridoio al piano primo, in un ambiente scenografico e visivamente accattivante. Il risultato è un cascinale al passo con i tempi, fondato sul legame tra storia, design e contemporaneità.
The red line between colour, material and light defines in a decisive and conscious way the design of "Casa Nidi", through a conservative renovation that also leaves room for some contemporary innovations. The redistribution of the interior spaces has been combined with an accurate lighting study, which has led to the enhancement of some valuable pre-existing features: such as the ceiling of the living room with cross vaults and the portals in correspondence with the kitchen and service spaces. On a material level, the new internal staircase, covered in natural oak, marks the transition from the living area in natural stone to the sleeping area, made entirely of parquet. The rhythm generated by the alternation of the access doors to the various rooms with wall-mounted flush LEDs has made it possible to transform a mere passage space, such as the corridor on the first floor, into a scenographic and visually appealing environment. The result is a farmhouse in step with the times, based on the link between history, design and contemporaneity.
{{item.text_origin}}


