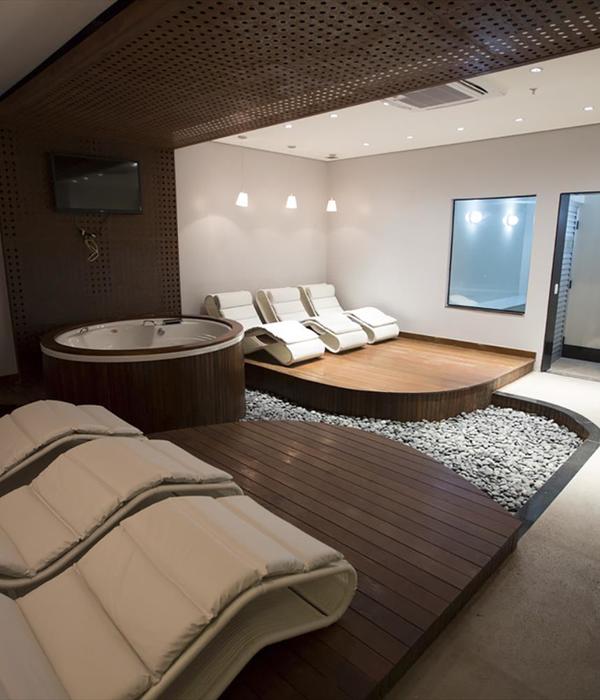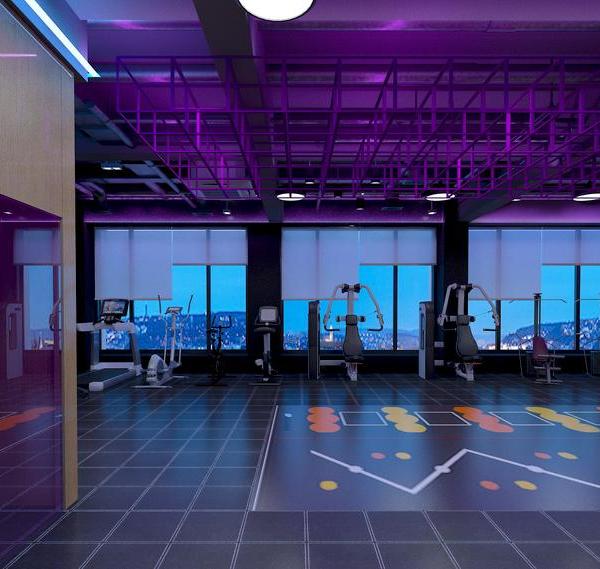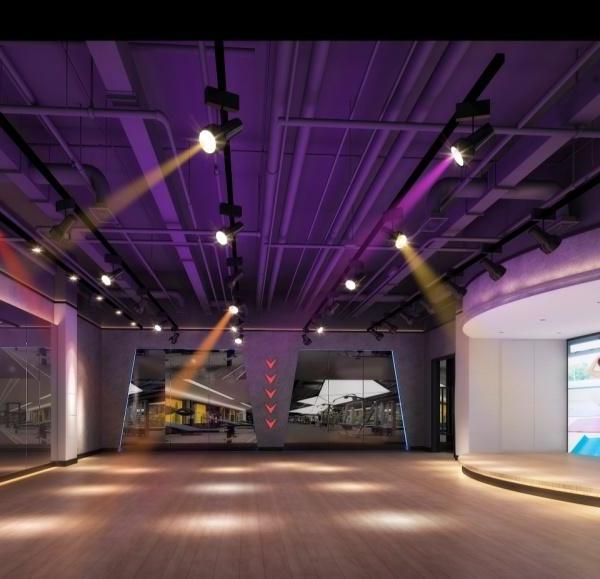废墟剧院的现代新生 | 葡萄牙塔利亚剧院改建
葡萄牙两个不同世代的建筑师事务所Gonçalo Byrne Arquitectos 和Barbas Lopes Arquitectos展开通力合作,将里斯本的一个新古典主义剧院废墟改建成为未来城市动物园的多功能活动以及表演空间。建筑的混凝土外皮被保留,并延伸至玻璃馆。
这个里斯本郊外的剧院于1843年完工,名叫塔利亚剧院,属于Farrobo伯爵的私人财产。周边的宫殿和花园也属于这位贵族,这个剧院是伯爵闲暇之余的奢侈消遣活动之一。到了1862年,一长大火烧光了建筑里面所有的豪华物品,伯爵失去了一切财富,也包括他的生命。
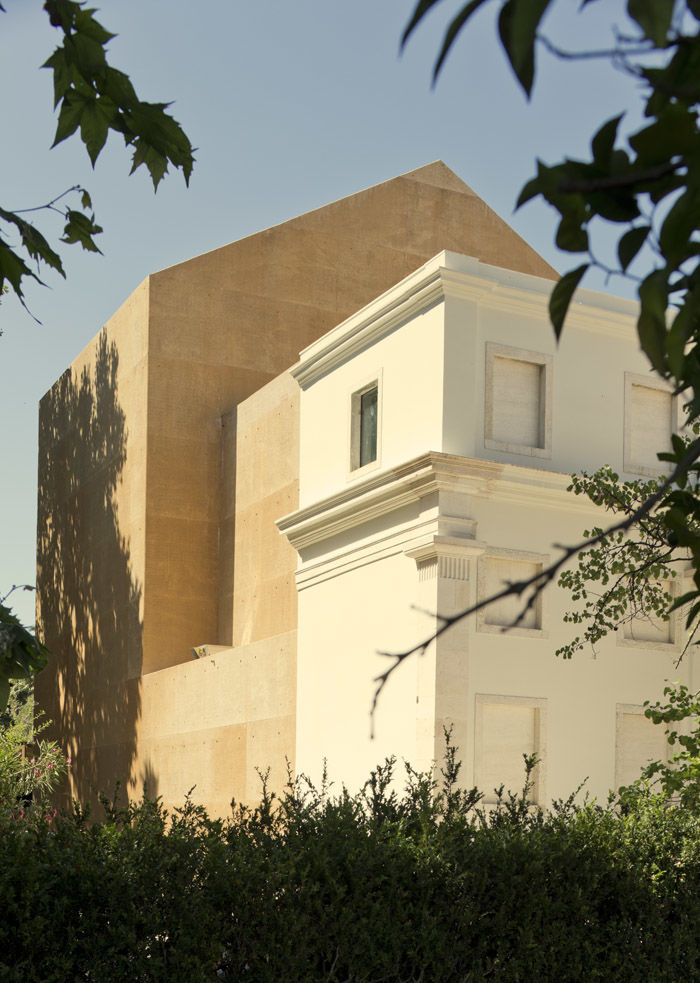
随后的150年里,这个剧院一直是废墟,并成为傍边动物园的一个异国风情的北京。知道2008年,葡萄牙教育科学部门委托了建筑师对剧院进行改造。
建筑外壳覆以混凝土被保留下来,内部空间高度达到23米,是一个特别的亮点,也适合成为舞台的空间,将技术以最低影响建筑的方式植入,让其适应展览,会议,演唱会,聚会和广播等多种功能。
傍边的空间安放接待,服务,咖啡等等其它功能。临街的一侧有连续的反光玻璃面板。入口是新新古典主义风格。建筑门廊和大理石雕塑得到修复。门廊上的篆刻字体来自缪斯女神的话,拉丁语为Hic Mores Hominum Castigantur。大意是在这里人类的作为将受到惩罚。
改建的塔利亚剧院结合了新与旧,成为城市和动物园的一个和谐音符,将过往的想象带至当今的生活。
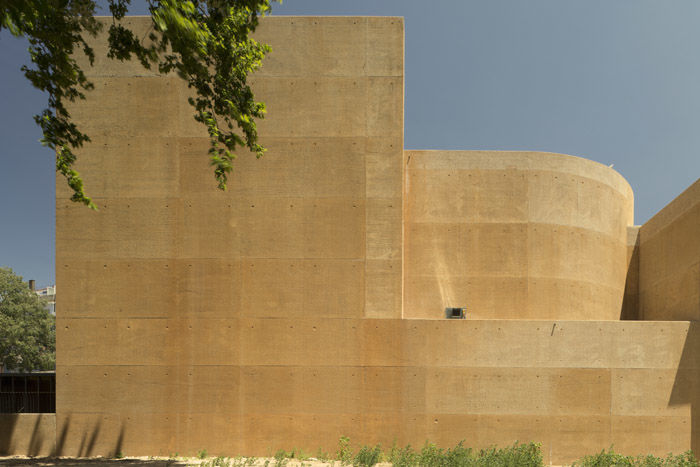
THALIA THEATRE
Gonçalo Byrne Arquitectos | Barbas Lopes Arquitectos
Lisbon, 2009-2012
Two different generations of Portuguese architects reconverted together the ruins of a neoclassical theatre in Lisbon, next to the city zoo. The remains of the building were covered by a shell of concrete and extend onto a glass pavilion, forming a multipurpose space where events and performances can take place.
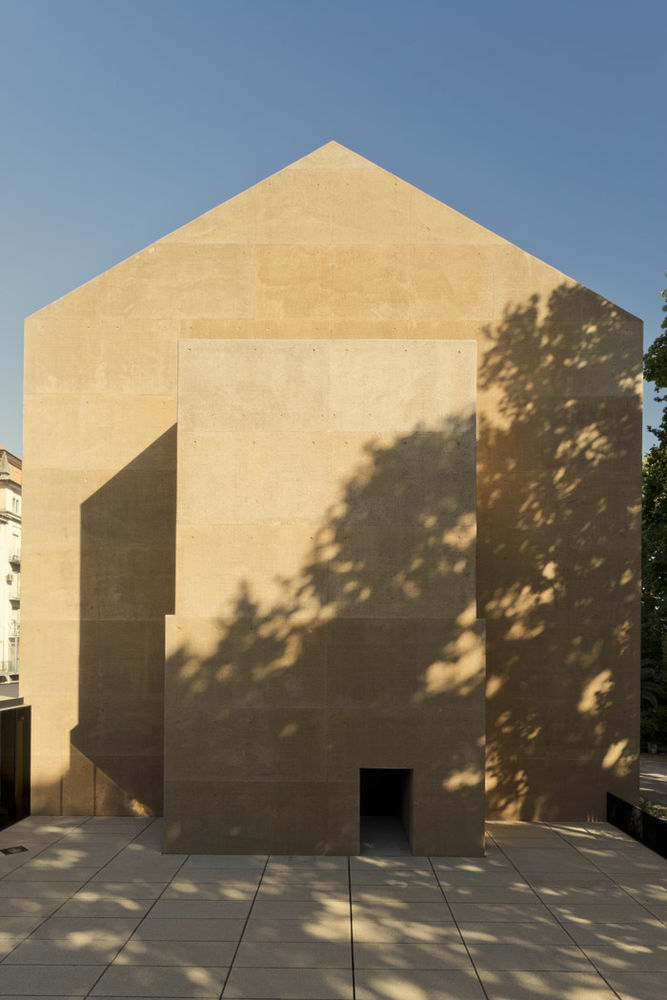
The Thalia Theatre inaugurated in 1843, as a private venue for the Count of Farrobo. It was located just outside of Lisbon, facing a palace and gardens also owned by this aristocrat. A lover of the arts, the Count of Farrobo used the Thalia Theatre to stage theatre and opera shows as well as extravagant parties for his own amusement. In 1862, a fire burned down the building with all its luxurious decoration of gilded wood, mirrors, and chandeliers. By then, the Count of Farrobo had lost his fortune and eventually died penniless.
For almost 150 years, the Thalia Theatre remained in ruins. While the outskirts of Lisbon sprawled round its whereabouts, the city zoo was located next to it providing an exotic background to the derelict structure. In 2008, the Portuguese Ministry of Education and Science commissioned a study to reconvert the Thalia Theatre into a multipurpose space. This public institution is presently located in the palace just in front. Gonçalo Byrne Arquitectos and Barbas Lopes Arquitectos, both Lisbon-based, made the project.
In order to retain the old walls of the Thalia Theatre, the exterior was entirely covered by a shell of terracotta concrete that forms a massive and monolithic body. It is composed of the original volumes of the audience and the stage, 23 meters high. Inside these two voided spaces, the ruins are left untouched in a spectacle of their own. Minimum technical fixtures create an arena that can be adjusted to several uses such as exhibitions, summits, concerts, parties or broadcasts.
An adjacent single-story structure, entirely glazed, houses additional program such as a reception, services, and a cafeteria. The new wing embraces the Thalia Theatre and faces the busy street next to it with a continuous surface of glass panes that mirror the environs with gilded reflections. The entrance is made by the original foyer, reconstructed in a “neo- neoclassical” style including a fluted frieze on the inside built with styrofoam profiles. On the outside, the front portico and marble sphinxes were restored.
Bronze letters at the tympanum of the main façade spell out the motto of Thalia, the muse of comedy. The original Latin inscription, “Hic Mores Hominum Castigantur,” was placed once again. In other words, “Here the Deeds of Men Shall Be Punished.” The project for the reconversion of the Thalia Theatre in Lisbon combines the old and new parts of the building into an urban ensemble with views to the nearby zoo. It brings back the presence of the past as a place for fantasy, imagination, and civic life.
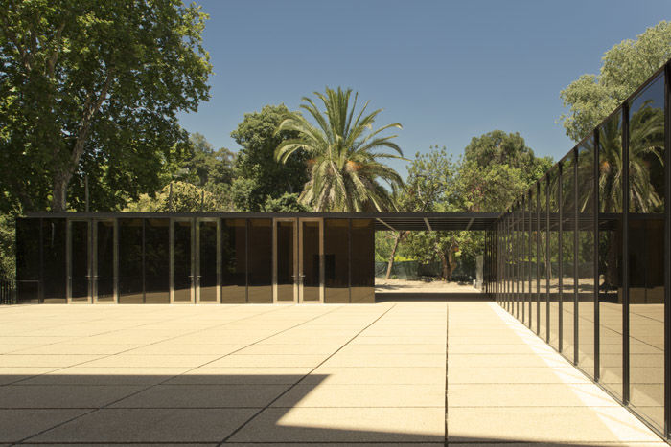
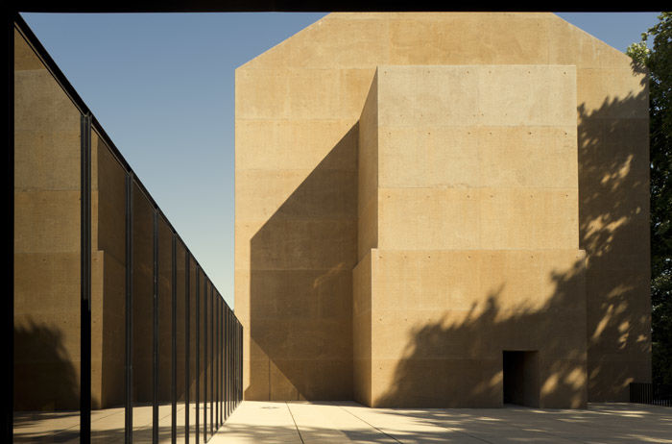
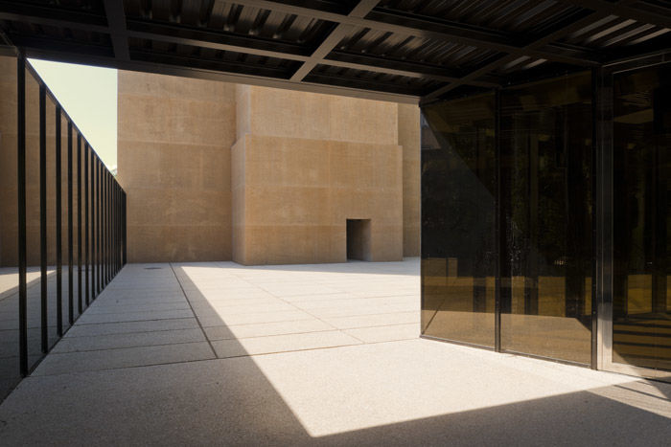
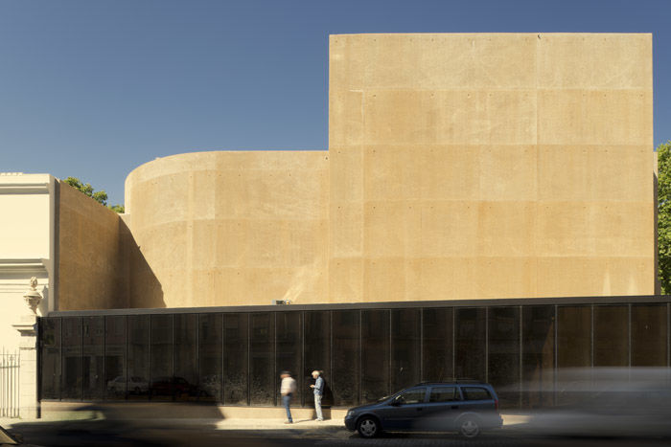
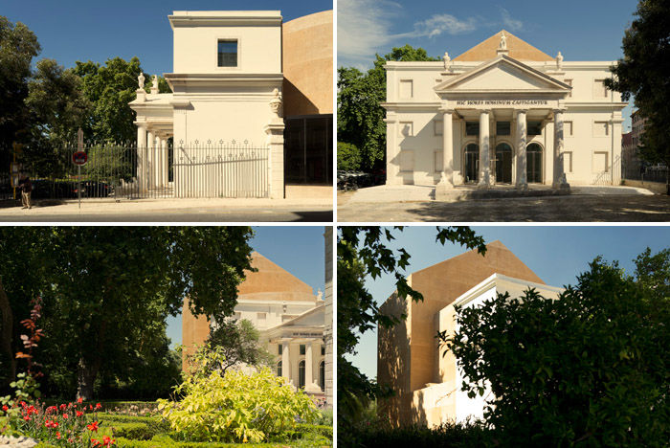
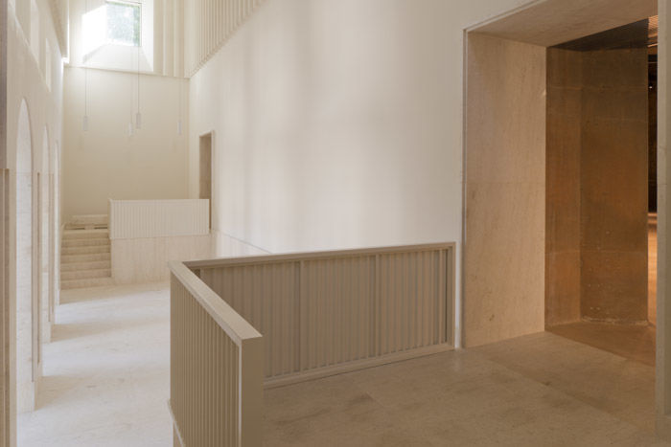
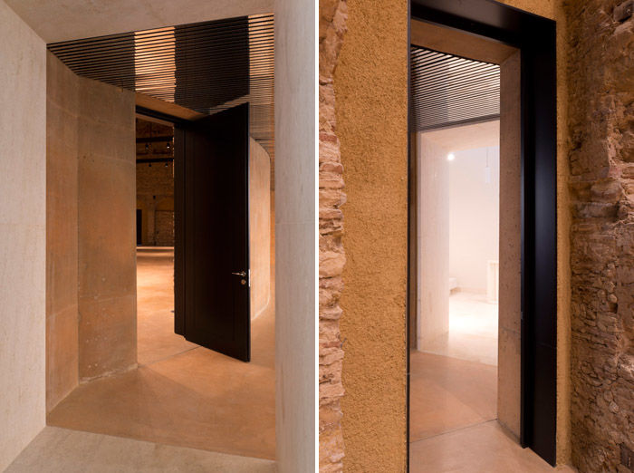

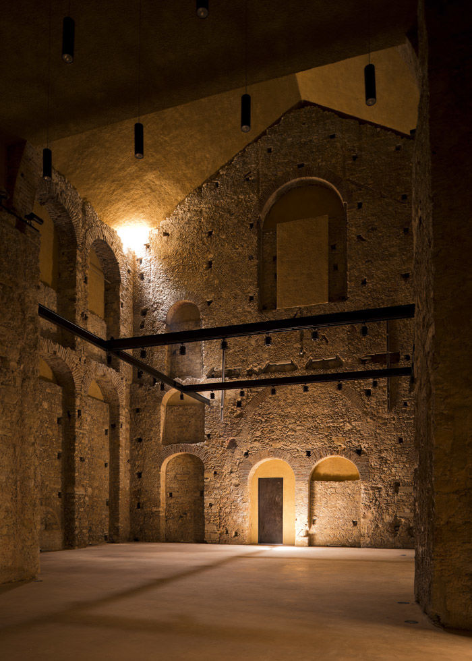
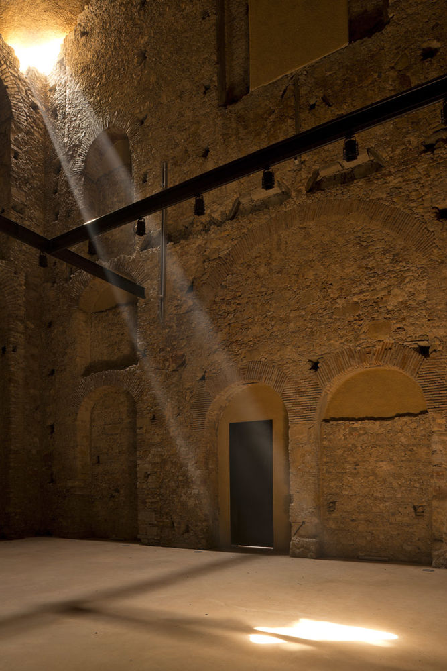


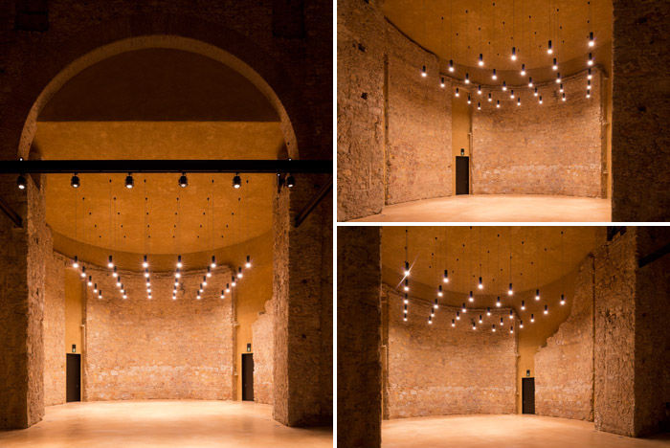
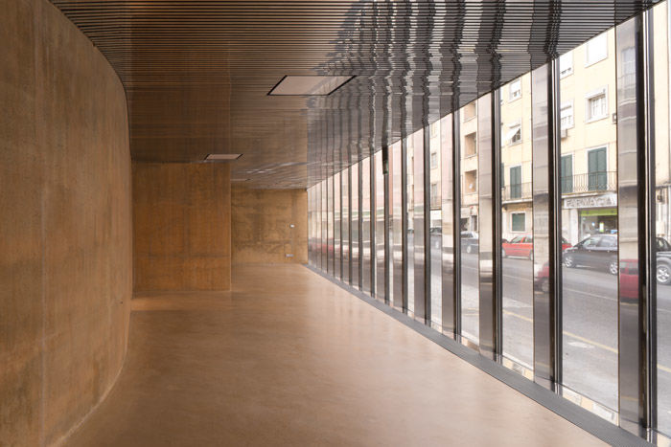
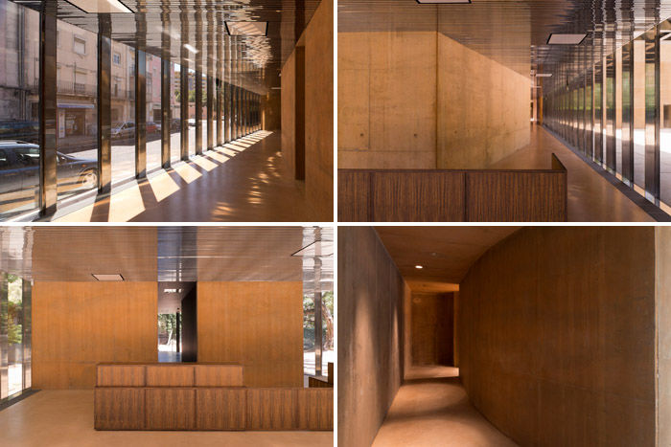
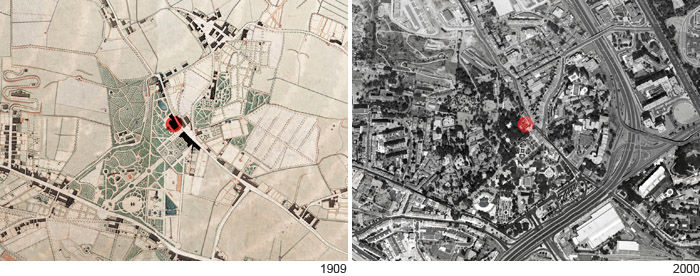
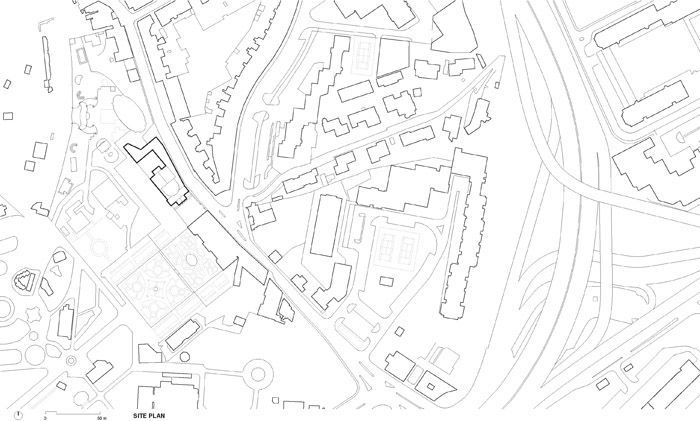
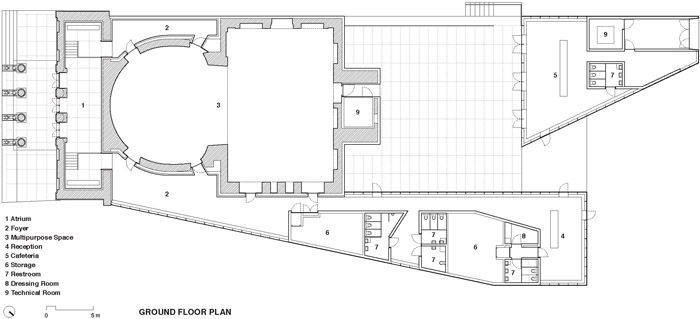
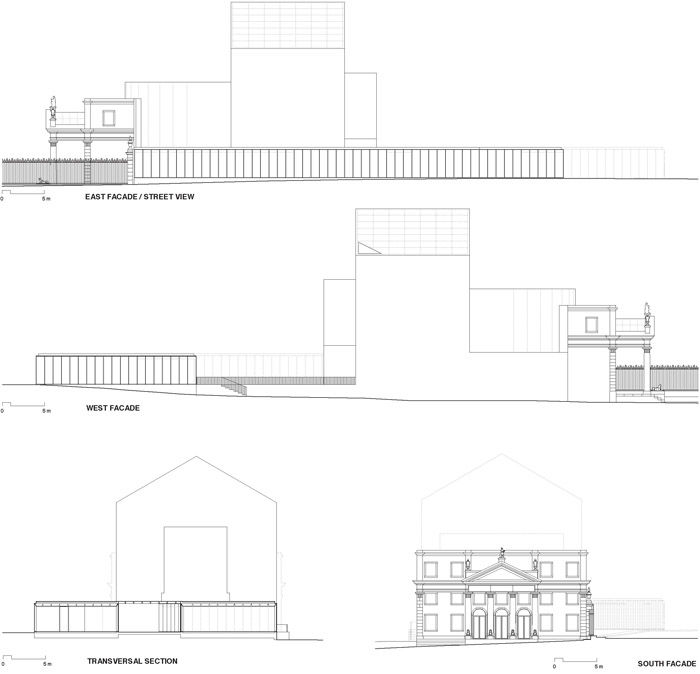
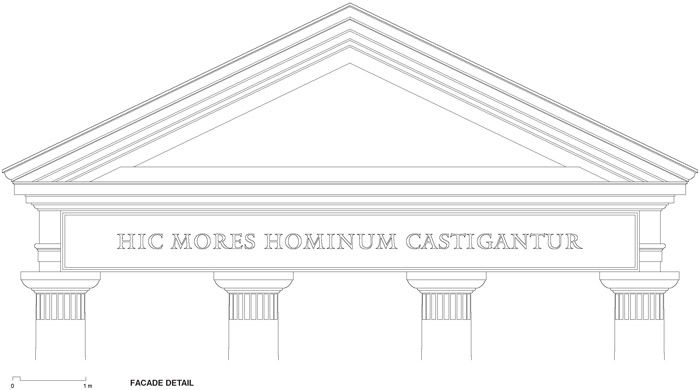

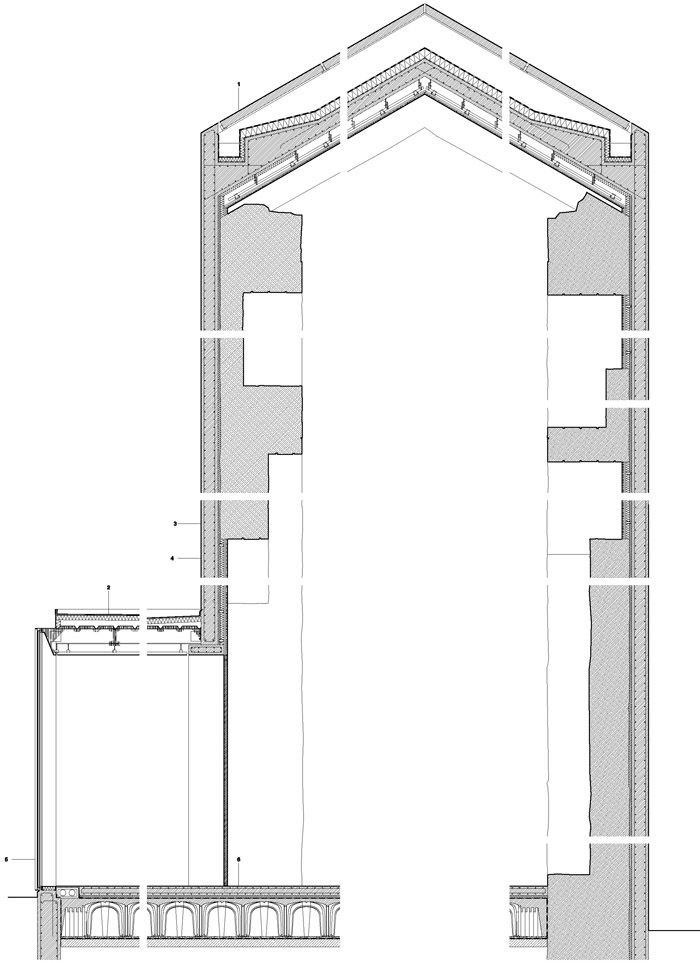

Here’s some more information from the Barbas Lopes Arquitectos:
ARCHITECTS PROFILE
GONÇALO BYRNE
Alcobaça, 1941. Diploma in Architecture from ESBAL, Lisbon. Among numerous works, he designed the Headquarters of the Government of the Province of Vlaams- Brabant in Leuven, the Marine Traffic Control Tower for the Port of Lisbon and the National Museum Machado Castro in Coimbra. He was awarded the title of Doctor Honoris Causa from FAUTL, Lisbon, and was a Professor in Coimbra, Lausanne, Mendrisio, Venice, and Harvard.
BARBAS LOPES ARQUITECTOS
Patrícia Barbas and Diogo Lopes work in partnership since 2003 and established their office in 2006. Realised projects or under development include public and private buildings, single-family housing, exhibition designs, and interiors. The practice is also engaged in collaborations with architects such as Peter Märkli and Gonçalo Byrne.
PATRÍCIA BARBAS
Luanda, 1971. Diploma in Architecture from FAUTL, Lisbon. Collaborated with Aires Mateus, Gonçalo Byrne, and João Pedro Falcão de Campos. Project coordinator for Promontório Architects in Salvador da Bahia, Brazil, during 2005 and 2006.
DIOGO LOPES
Lisbon, 1972. Diploma in Architecture from FAUTL, Lisbon. He was one of the directors of the journal Prototypo and published the book Cimêncio with artist Nuno Cera. Guest Professor at DARQ.FCTUC, Coimbra, and Doctoral Candidate at ETH Zürich.
THALIA THEATRE
Gonçalo Byrne Arquitectos | Barbas Lopes Arquitectos
Date 2008-2012
Client Portuguese Ministry of Education and Science
Architecture Gonçalo Byrne, Patrícia Barbas, Diogo Seixas Lopes
Collaborators Hugo Ferreira, João Neves, Lígia Ribeiro, Luca Martinucci, Tânia Roque
Engineering AFAconsult, Natural Works
Contractor ACF
Photography DMF
Area 1.600 m2
Budget 2.700.000 €

MORE:
Barbas Lopes Arquitectos
,更多请至:


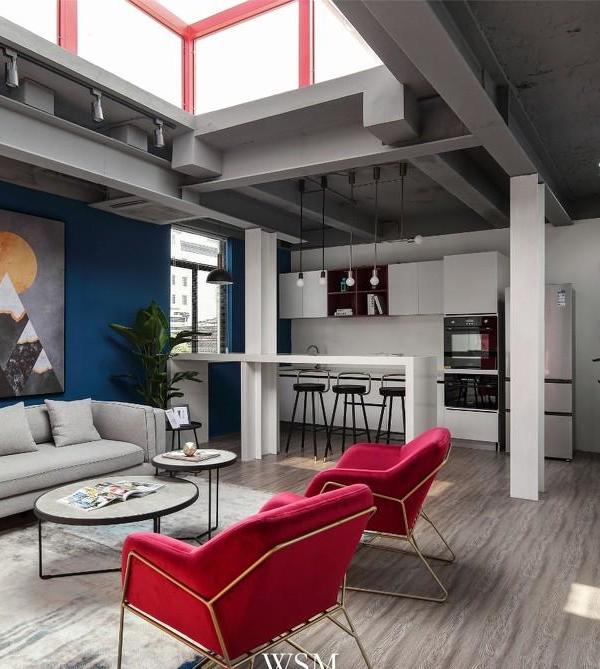


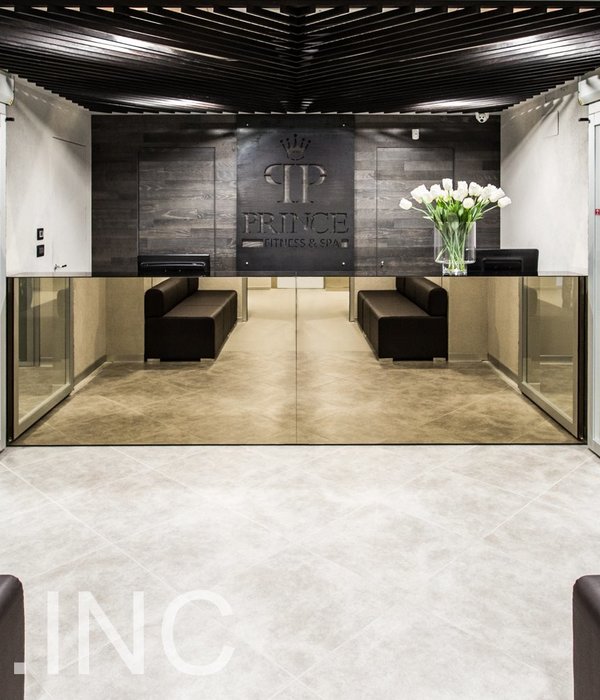
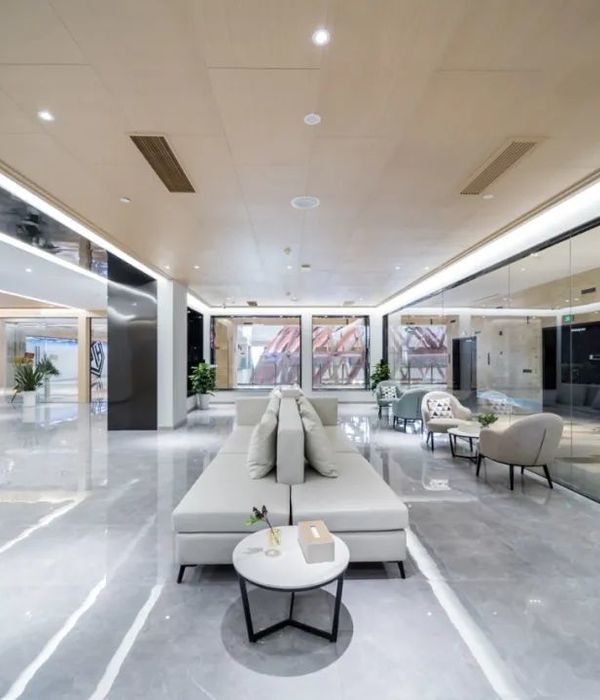
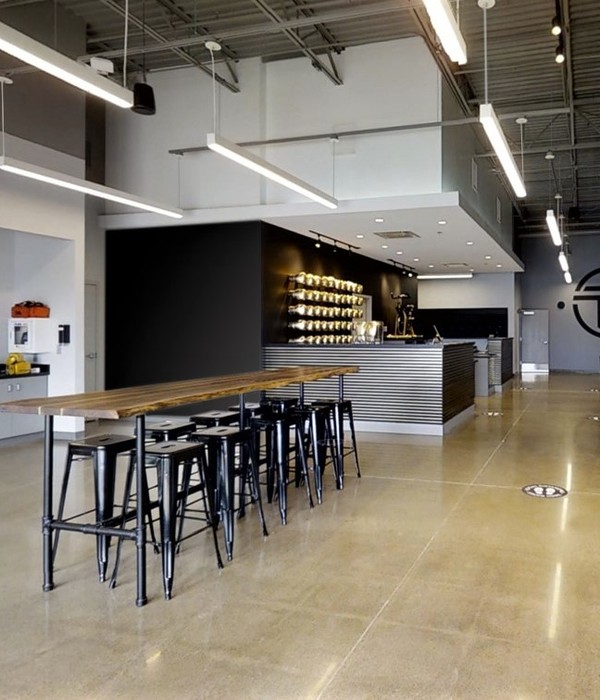
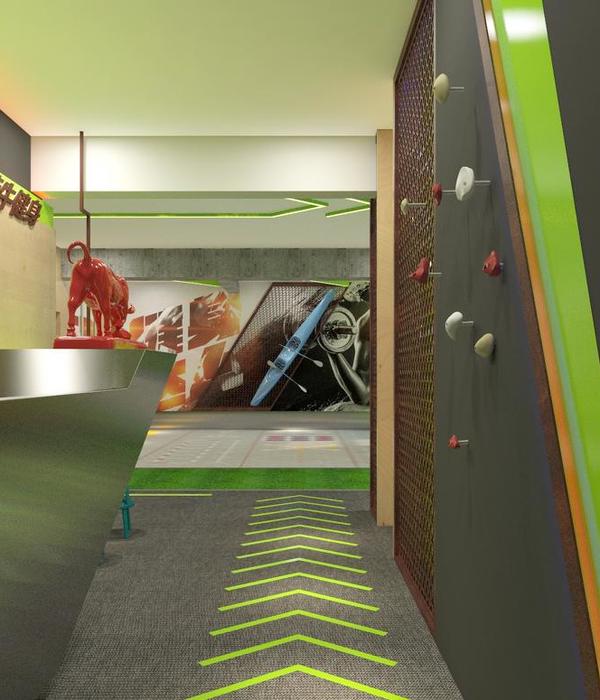
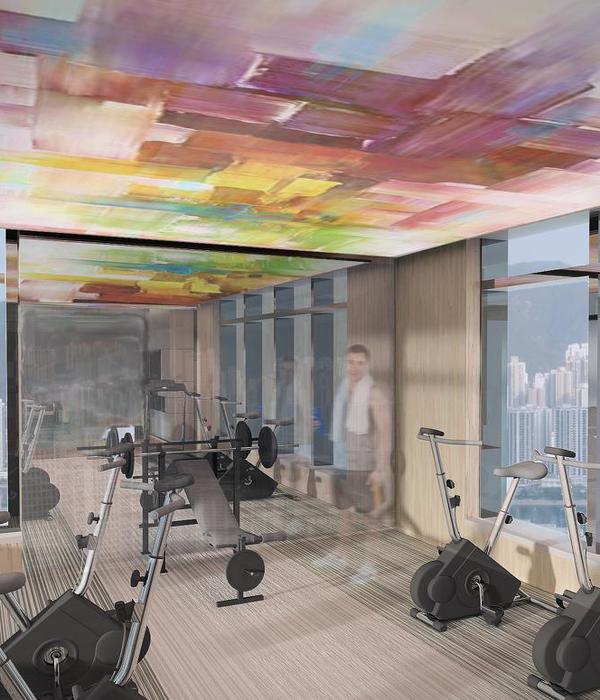
![[健身馆] Splash - Spa Tamaro formTL [健身馆] Splash - Spa Tamaro formTL](https://public.ff.cn/Uploads/Case/Img/2024-06-15/ubSnYnTFZEiXoaxfvOvXVFVSZ.jpg-ff_s_1_600_700)
