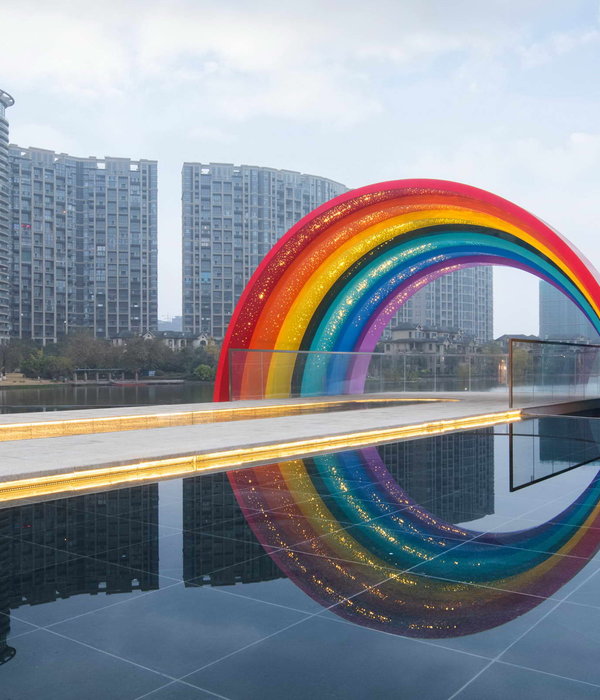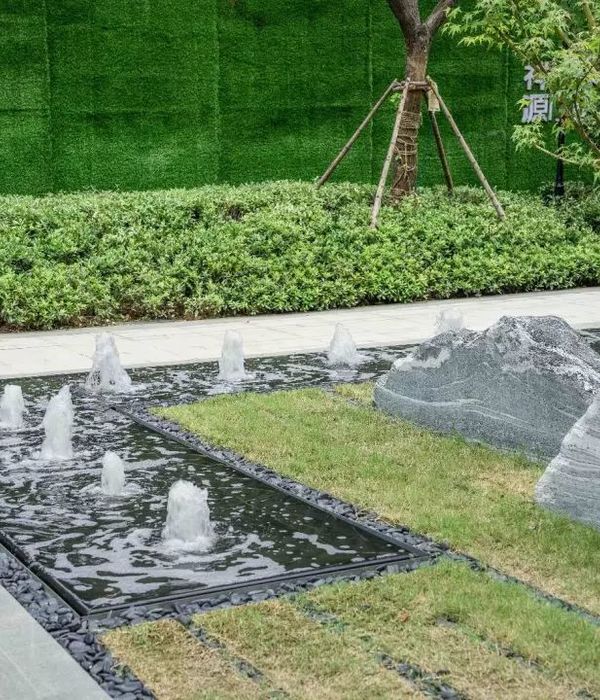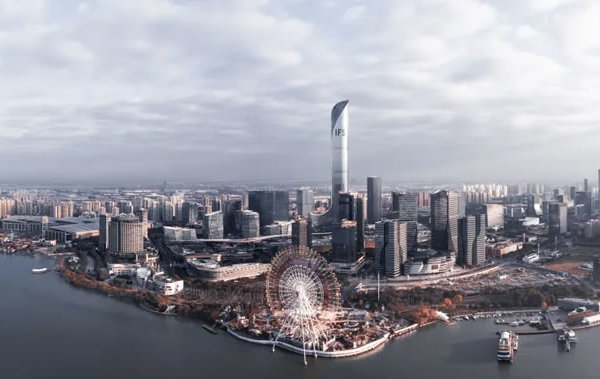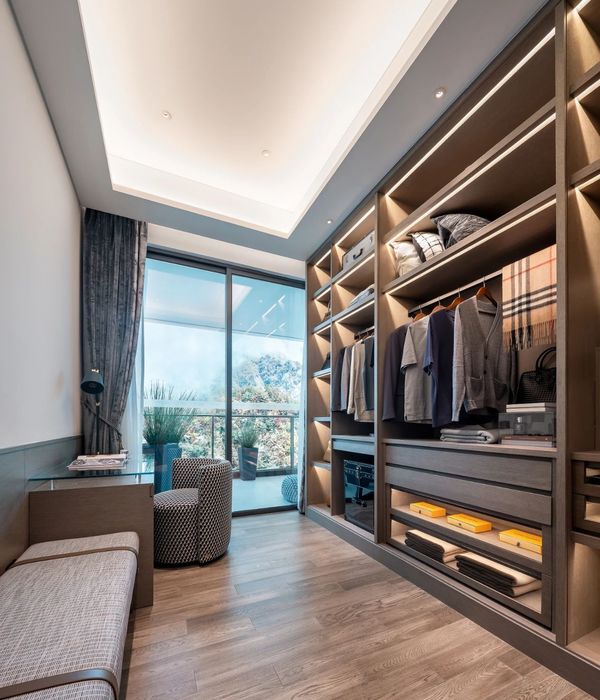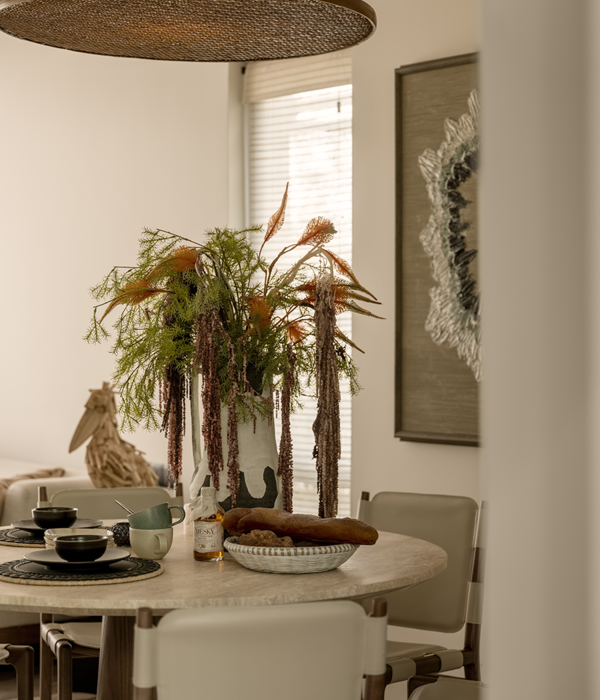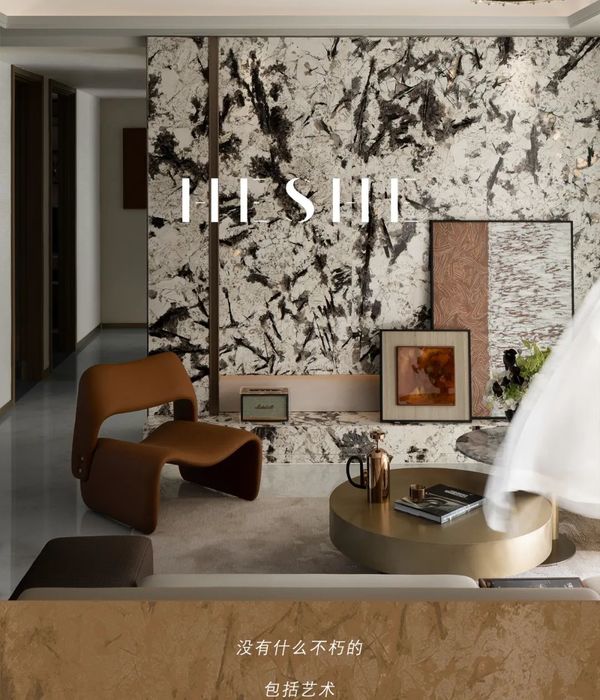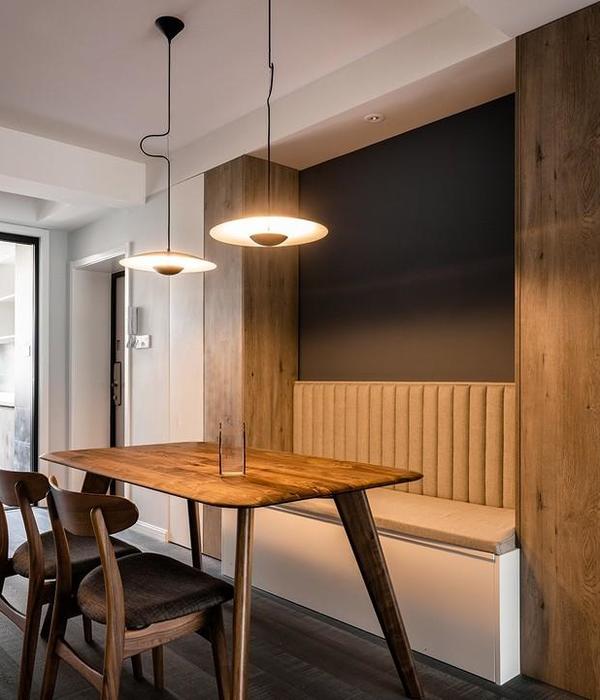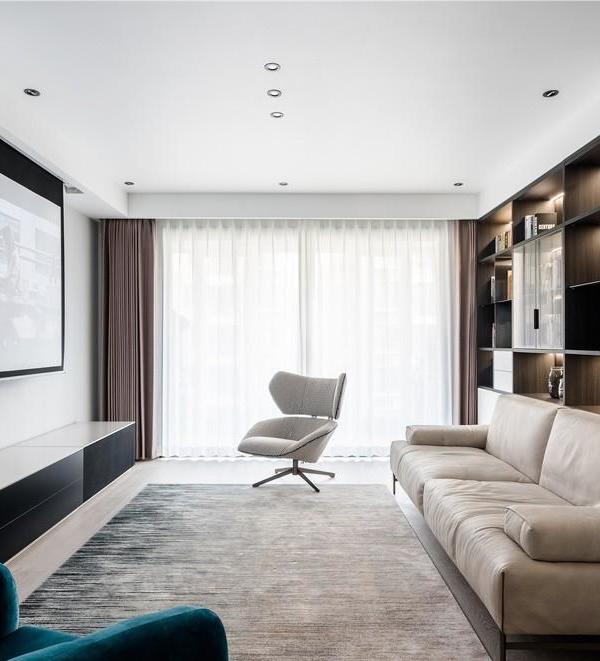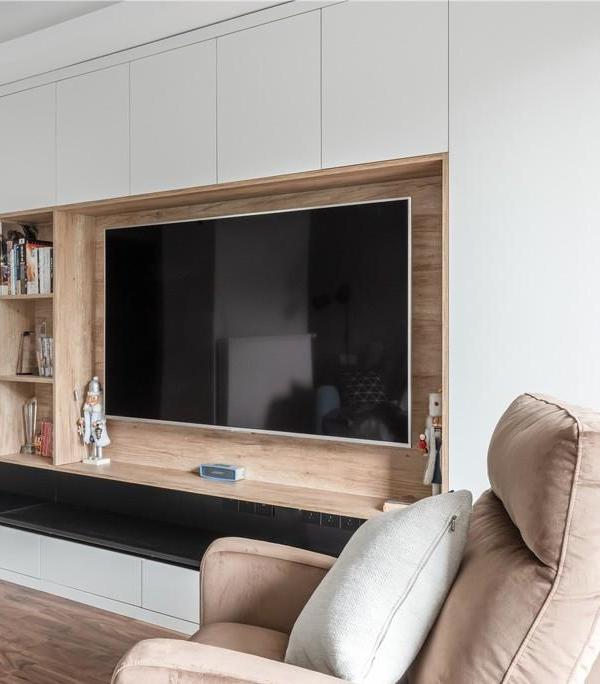这座面积达到680平方米的大宅子位于葡萄牙的Ovar,建筑师
Paula Santos
对居住方式进行了极致的推敲。
▼建筑采用统一的混凝土材料,立面上的稍微倾斜增加了整体的表现力
场地在一片不稳定的沙质土上,建筑铺展开,几个部分的高度向上突起。这几个具表现力的凸起部分功能分别是泳池,画室,入口。空间在这里得到升华。建筑采用统一的混凝土材料,立面上的稍微倾斜增加了整体的表现力。走廊串起室内各个功能区,也串起建筑周围的院子,建立起与繁茂景观的对话。
▼泳池
HOUSE IN OVAR
Client Laura Malaquias, Carlos Mendonça
Architecture Paula Santos
Collaboration Joana Machado, Nuno Silva, Vasco Novais, Ana Renata Pinho
Foundations and structures AFA Consult, Carlos Quinaz
Electrical installations, safety, communications AFA Consult, Raul Serafim
Mechanical equipment, heating, gas AFA Consult, Carlos Almeida
Hydraulic AFA Consult, Susana Miranda
Landscape architecture Victor Beiramar Diniz
Construction Construtora do Loureiro, Lda
▼建筑周围种植着小树木
The house at Ovar, Portugal, is an exercise where we stretched to the limit a number of ideas and concepts for a long time already contained in other projects, which had never been put in place. It is also – and above all – a project, which allows for thinking with other people about their own way of inhabiting a dwelling.
The large-scale project, covering 680m2, to be located on not very stable sandy soil allowed us to ponder the house as an object which develops in a continuum. The need to design the main programme of the house as a ground floor meant that the difference between spaces was implemented by means of variable heights in geometric forms: in respect of their importance and meaning, the most expressive areas such as the swimming pool and the painter’s studio or the body of the entrance from the street acquire more expressive and more elevated forms.
The idea for the object in concrete, a traditionally sculptable material, appears implicit in this concept, designing the elevations with level and sloping surfaces up to the coverage. The length of the corridor is used to distribute the desired functions and large areas, further creating clipping plan, which allow for a relation with landscape, with the various wooded areas to be constructed suggesting outdoor leisure.
▼建筑采用统一的混凝土材料
▼建筑与自然
▼院落
▼建筑在场地上铺展开,几个部分高高向上突起。这几个具表现力的凸起部分功能分别是泳池,画室,入口。
MORE:
Nelson Garrido
Architecture Paula Santos
,更多请至:
{{item.text_origin}}

