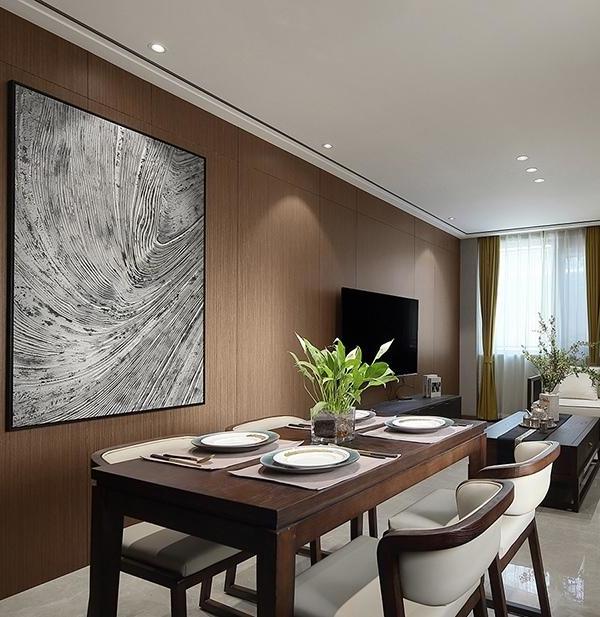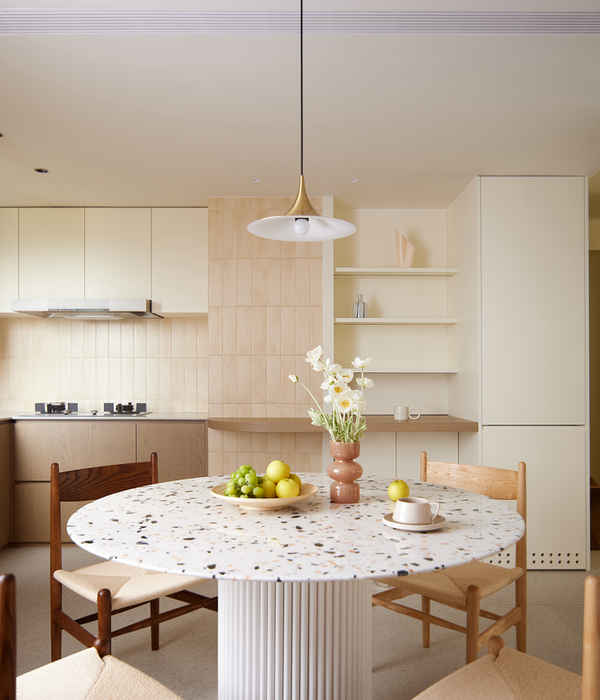The old villa on MG Road, Bangalore which is recognized as the heart of the city, was entrusted to us to adorn a facelift.
The project centered on the client's requirement to modernize the entire structure to characterize itself as a contemporary building. This gave the design team an opportunity to remodel the space and aesthetics with bold vibrant and enthusiastic skyline statement, which also reflects to an everchanging contemporary surrounding and the Socio, cultural and economic aspirations of the client.
The growing needs of the family invoked the design team to relocate an extended kitchen on the South East corner of the property. The extension was planned with wire cut burnt bricks to add the rustic contour to the façade. This extension also formed the base for the wave shaped tensile fabric façade. The burnt bricks and the tensile fabric mark a fusion of rustic and futuristic façade.
An incompatible mishmash of parametric shapes was integrated while designing with the use of inhouse algorithms led the design team to create a 3 shelled “sweep of wind” pattern. The complexity of the parametric curved shells, inspired the design team to work with futuristic tensile fabric owing to the flexibility and fluidity of the fabric. The simplicity and ease of working with fabric encouraged the team to design a minimalistic mild steel tubular sectional frame for the creation of the façade base. This auxiliary frame work was anchored to the RCC slab of the existing structure.
The three shelled tensile structure acts as a turtle camouflaging the existing structure from the harsh sun rays of the westside, which helps in dwindling the energy consumption. The existing windows are carved in the tensile fabric facade and allow appropriate lighting and ventilation. The wriggle of LED lights creates a dramatical effect on the façade.
{{item.text_origin}}












