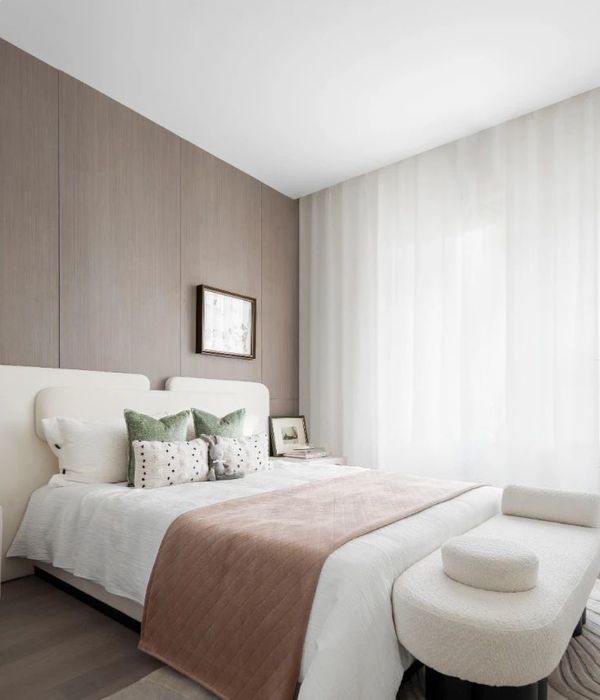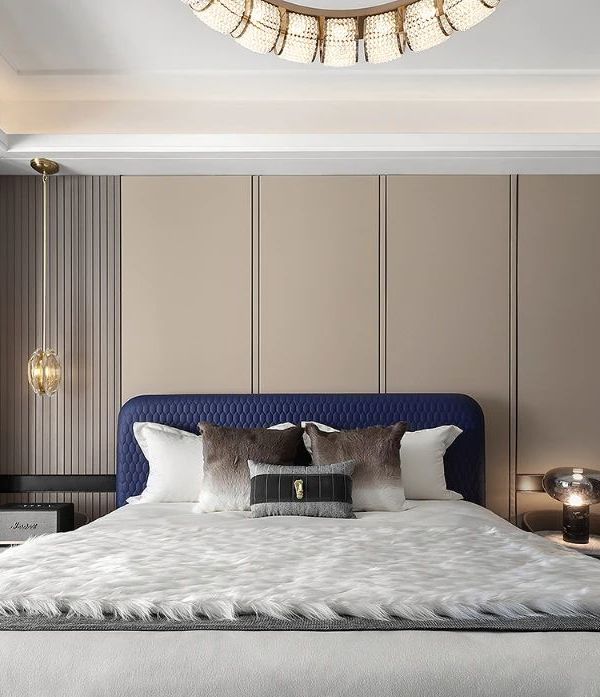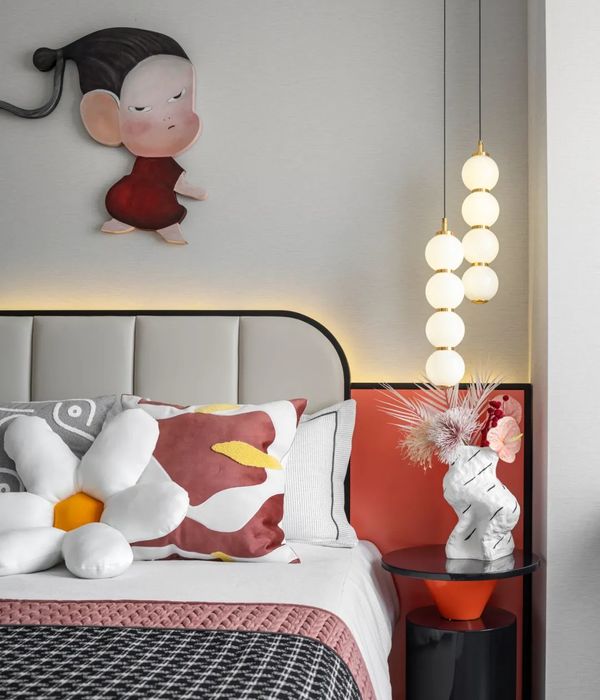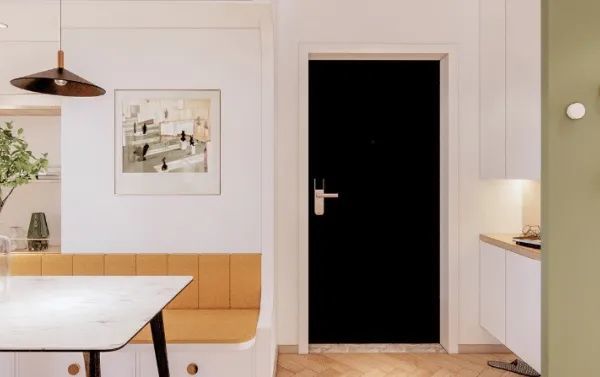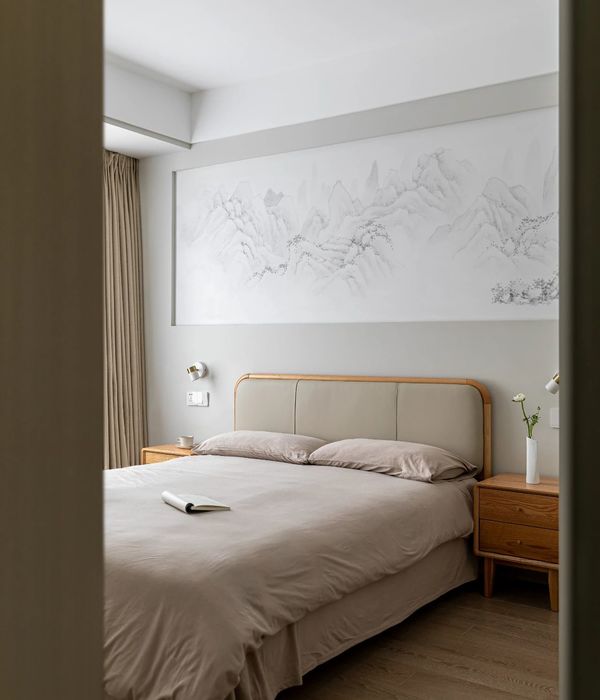The site is located in the suburb of Ho Chi Minh City, Vietnam. The house is a place to live and play of a three-generation family. The house is designed to adapt to the tropical climate, increase the connection of people with each other and with nature through the living space by architectural solutions.
THE MIDDLE COMMON SPACE ENCOURAGES COMMON ACTIVITIES The common space in the middle of the house where take place many activities, such as a corner for grandpa drinks tea, a kitchen for grandma cooks and a place for children play around the courtyard. The surrounding private spaces can see and directly connected to this common space. With the layout, people tend to gather in the middle space. This encourages common activities and increases the visibility in everywhere inthe house.
SEPARATED BLOCKS CREATE VENTILATION AND LIFE IN HARMONY WITH NATURE Private room in box blocks are separated from each other to create more gaps and air convection to every corner of the house. At the same time, the deviated wall layout creates a variety of large and small common courtyard space under the sloping roof, without partitions with gardens, sunlight and trees. These private rooms all open to private small back gardens, creating a living space in harmony with nature.
THE BOX BLOCKS PENETRATE THE SLOPING ROOF To have enough the number of rooms, we created two-storey box blocks that penetrate the sloping roof. This creates a sense of volume like a one-story house in harmony with the context of surrounding low-rise housesand simultaneously creates an interesting space on the roof. This architecture is created from the contrast between the architecture of modern box blocks and the old stone roof. It means between the rough and scabrous material of the roof and the smooth of the box blocks.
Location: Hoc Mon District, Ho Chi Minh City, Vietnam Architecture Firm: TAA Design Architects: Nguyen Van Thien, Nguyen Sy Tuan Site area: 1000 m2 Construction Area: 450 m2 Usable area: 600 m2 Materials: basalt, water paint, black stone roof, etc. Contractor: Kakale Completion year: 2020 Photo credits: TAA Design
{{item.text_origin}}

