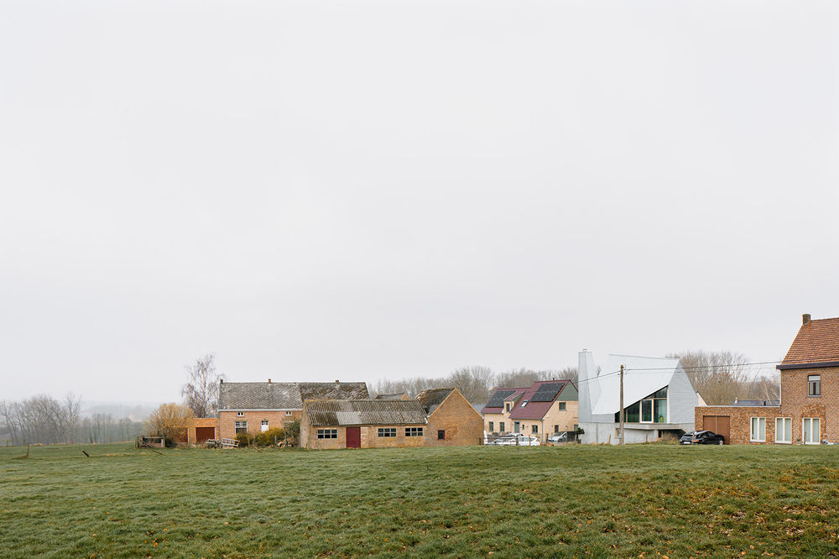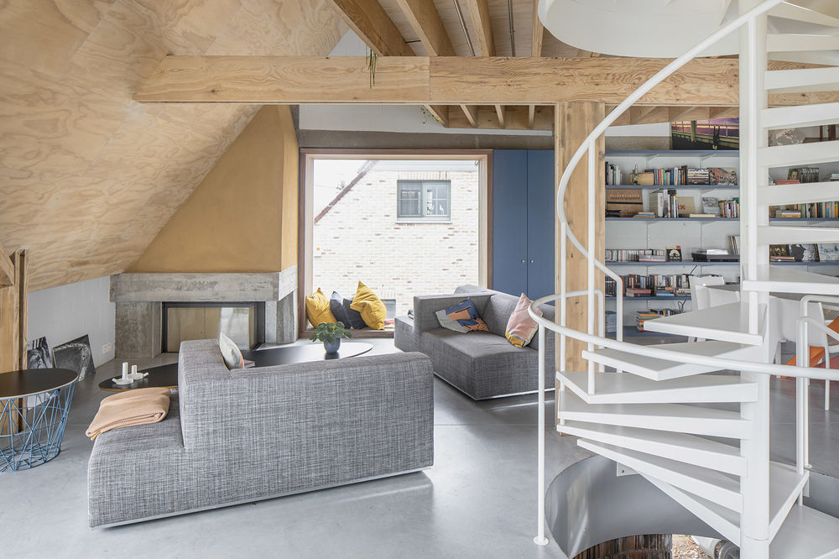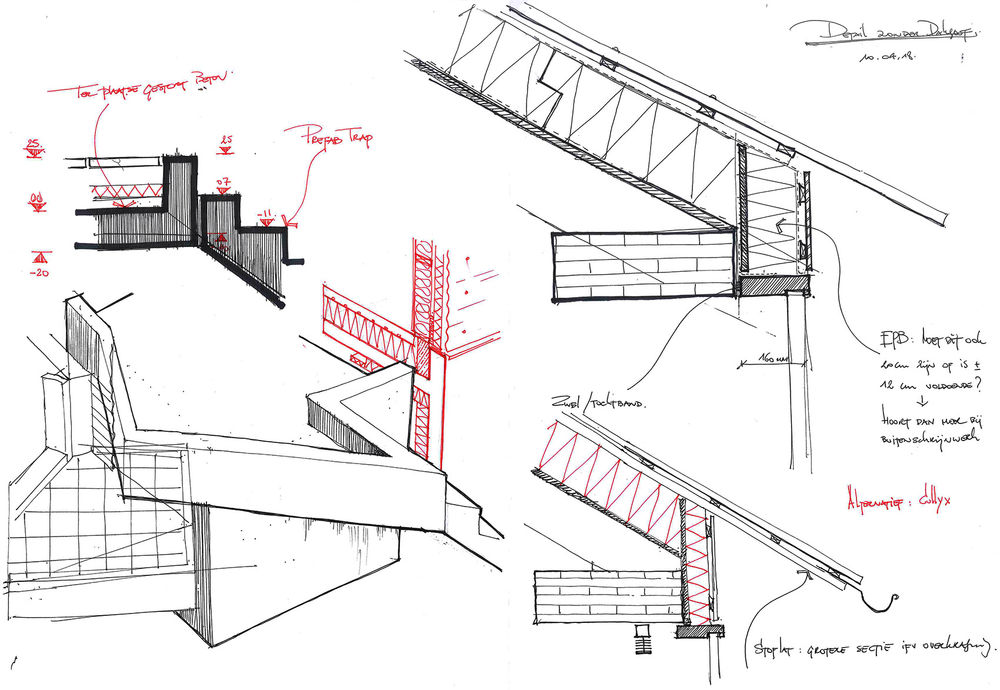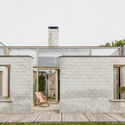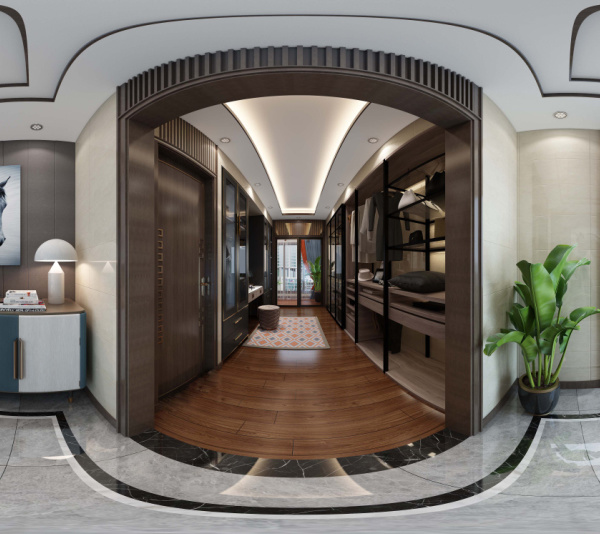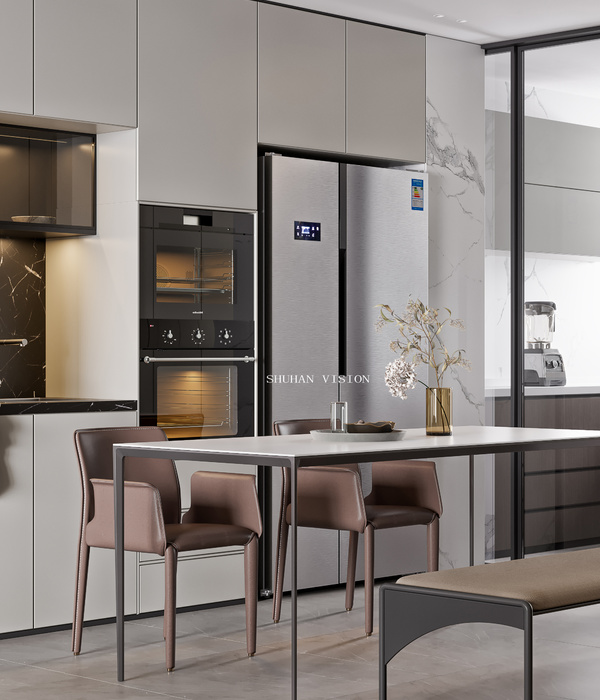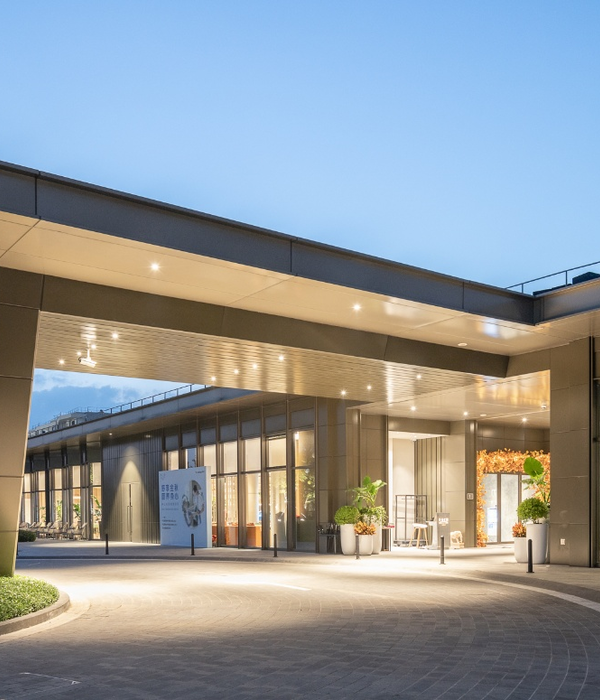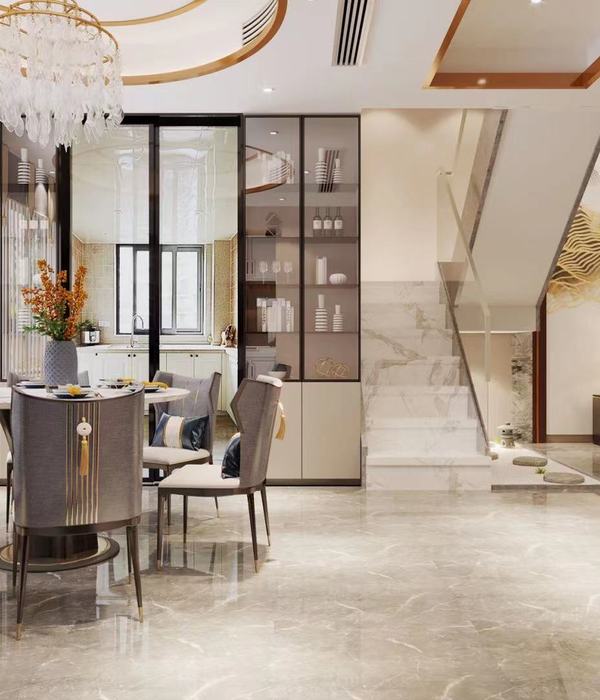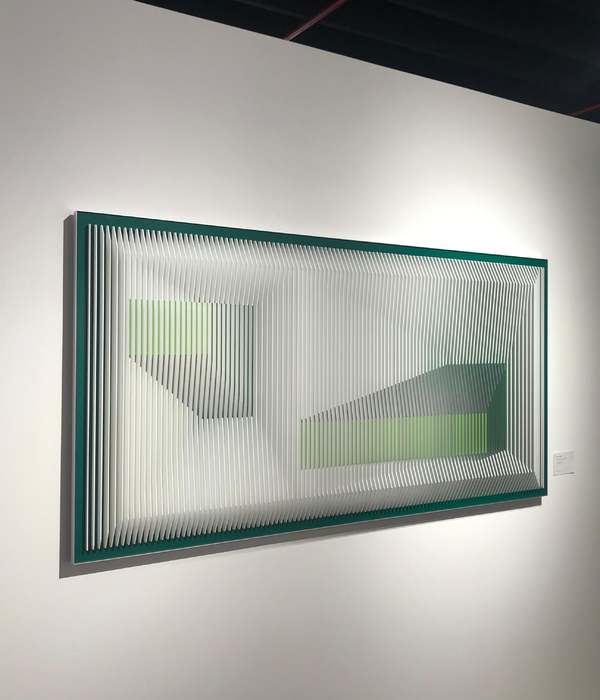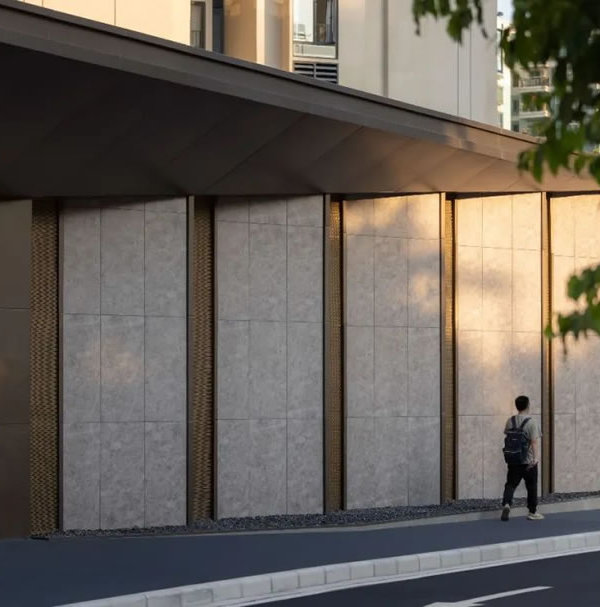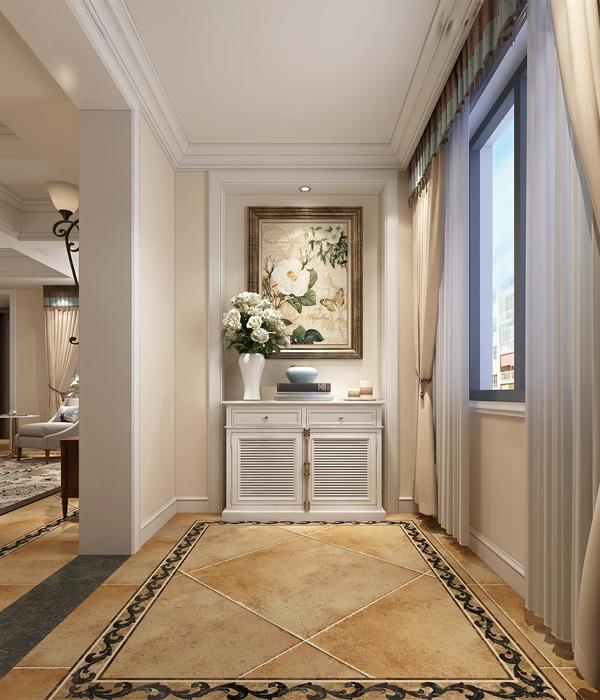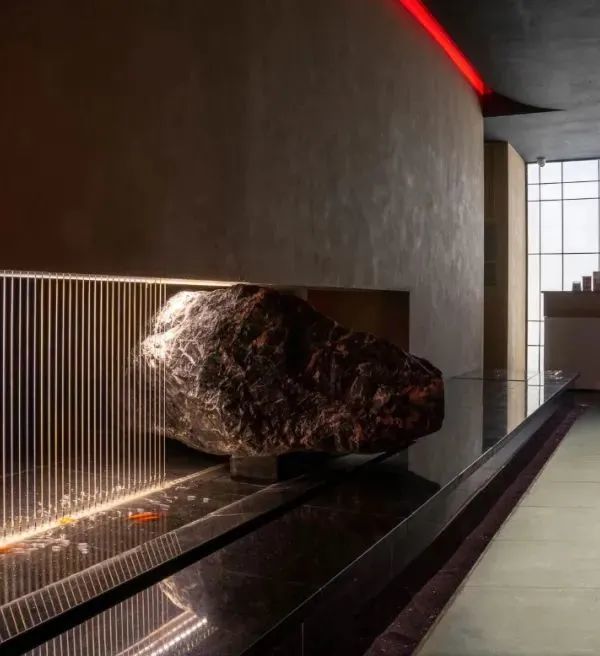打开景观视野的新建筑
基地被田野和丘陵环绕,如果仔细观察,你会发现不少于三处美景在远方绵延。然而,田园美景总是被掩藏在自然增加的建筑物形成的屏障后方。因此新建筑的基本设计理念是通过一系列独特的框景,展现最远处的景观。通过这样的方式,设计回应了环境上的限制,并以此为项目带来了附加的美学价值。
If you looked carefully, from the lot, you could see no fewer than three beautiful long-distance views of the surrounding rolling fields. However, the pastoral beauty was often hidden by the obstacles inherent to the (dis)order of a natural accumulation of buildings. The basic concept for the new building was therefore to reveal the panorama to its fullest by consciously framing it in a series of unique frames. In this way, an aesthetic added value arose from the need to provide an answer to the contextual limitations.
▼项目远景,distanced view of the house ©Jeroen Verrecht
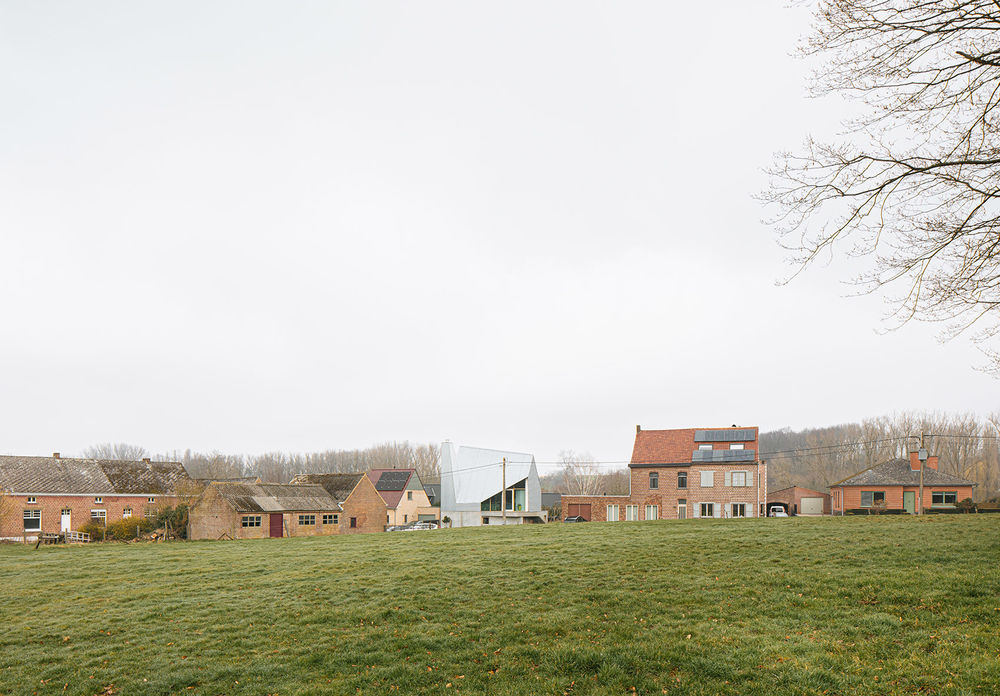
新建筑遵循严格的设计规范,采用了坡屋顶、烟囱等典型的建筑元素,使得住宅很好地融入到了周边环境之中。另一方面,通过材料的运用和对传统佛兰芒建筑类型的创造性诠释,建筑师让项目呈现出了不一样的特征。平面中切入了三个三角形,精心的布局为使用者提供了朝向田野和树林的景观,并且可以穿过两栋房子之间的缝隙,一直望到乡村道路的尽头。
The architectural concept for the new building plays with typical elements (and strict regulations) such as the pitched roof and the chimney. As a result, the house still integrates nicely with its surroundings, but at the same time also stands out thanks to the use of materials and an original interpretation of the familiar Flemish typology. Three triangles have been cut into the plan, carefully positioned to offer views of the fields, the woods and ‒ between two houses ‒ the country lane at the end of the street.
▼从道路看向项目,融于环境之中,view to the project from the road, merging into the environment ©Jeroen Verrecht
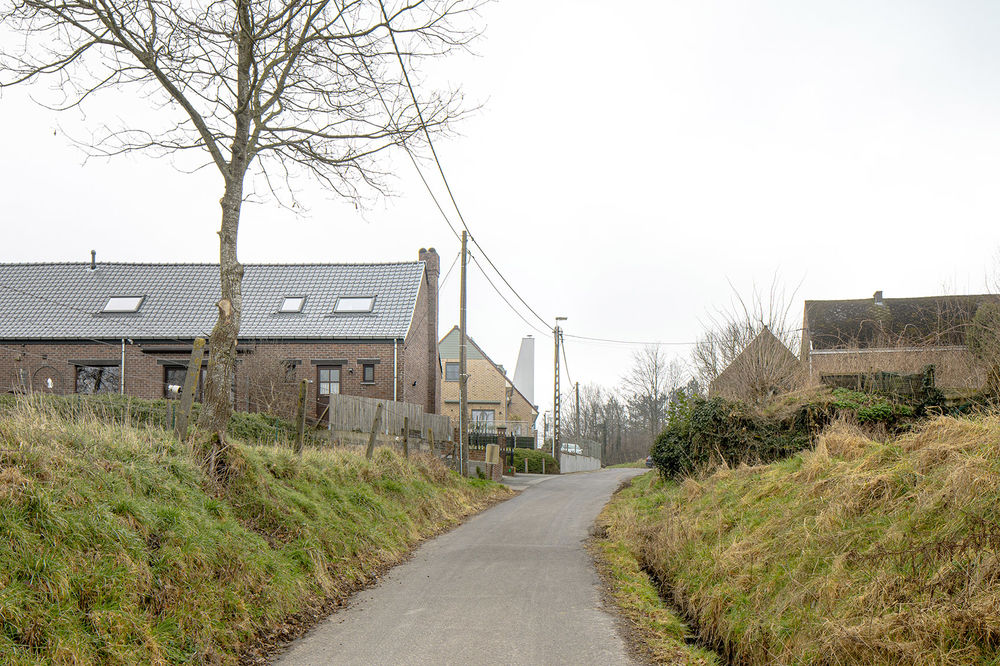
▼建筑外观,external view of the building ©Jeroen Verrecht
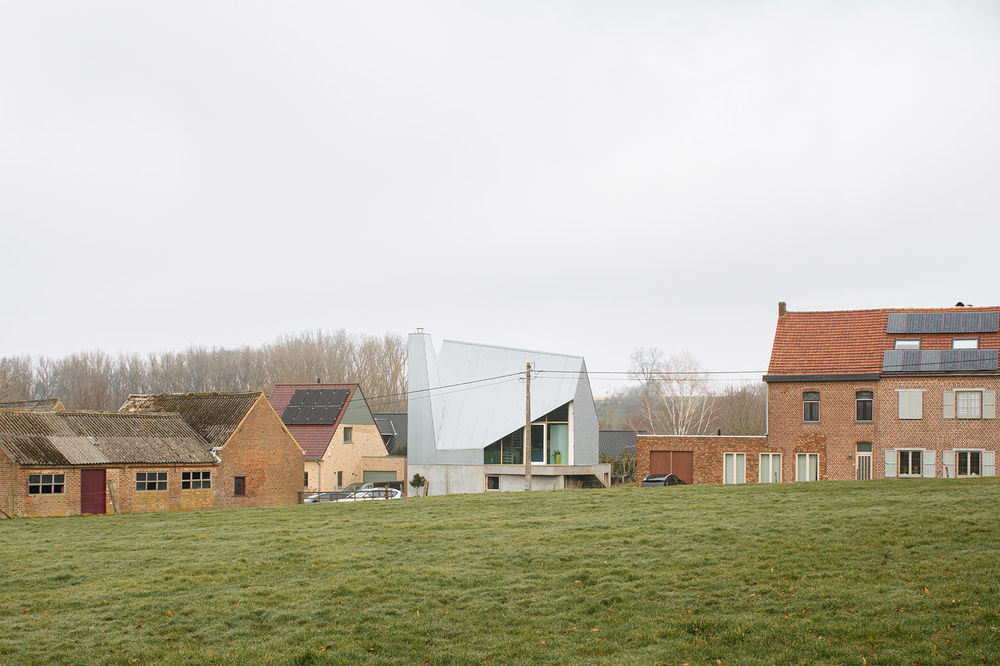
地面层采用混凝土基础,部分埋入地下。这一坚实体块的右侧为伸入花园的楼梯,左侧后退形成入口和一个简单的车库。底层空间在仅比地面高出一点的位置设置了几扇方窗,利用明暗对比创造出了一种亲密而富有安全感的氛围。入口、更衣区、浴室和卧室围绕中央的旋转楼梯展开,如同蛋糕的三角形切片。
▼分解轴测图,exploded axonometric ©GRAUX & BAEYENS architecten

At street level, there is a concrete substructure, partly set into the ground. It is a straightforward solid block that only projects on the right into a garden staircase and on the left spans the entrance door at the back, forming a simple carport. In the downstairs spaces, the chiaroscuro effect created by the small square windows (some just above ground level) creates an intimate and protected atmosphere. The entryway, dressing area, bathroom and bedroom unfold around the central spiral staircase like the triangular wedges of a cake.
▼建筑采用混凝土基座,building with concrete substructure ©Jeroen Verrecht

▼入口和车库,entrance and parklot ©Jeroen Verrecht
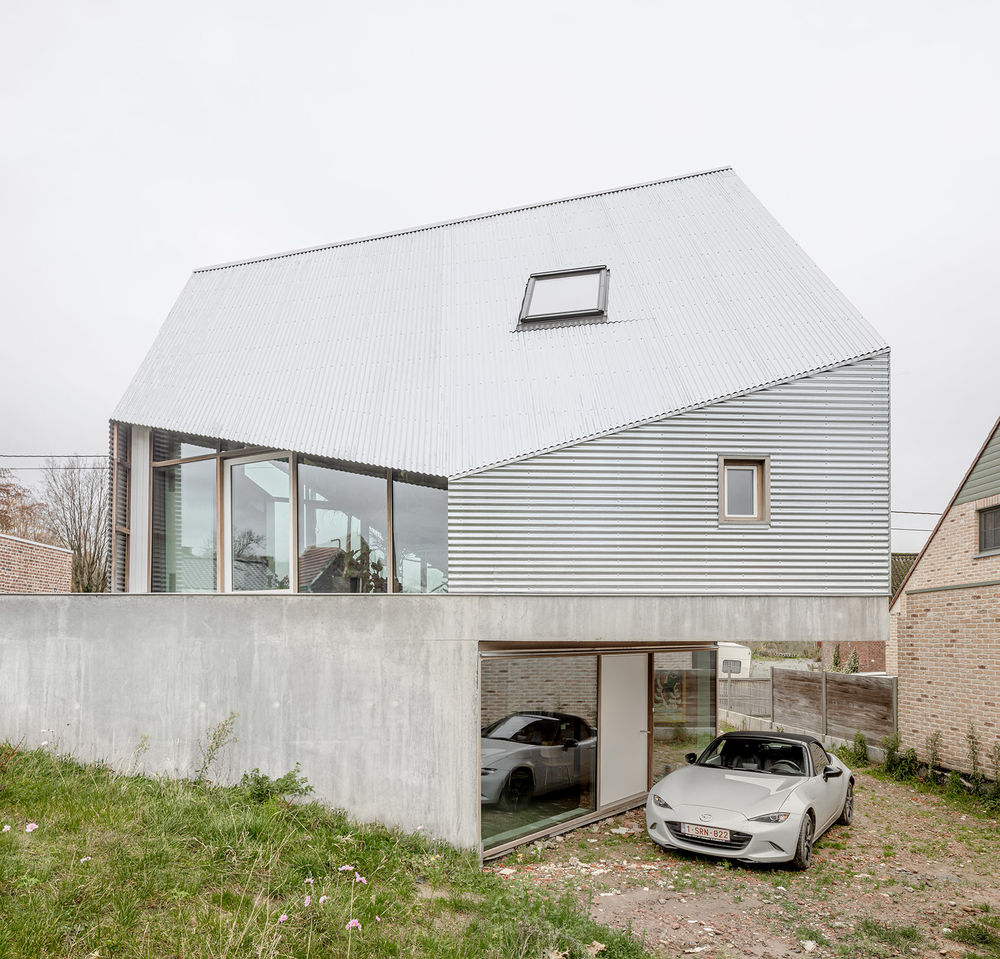
▼波纹板覆盖的屋顶和通往花园的楼梯,roof covered with corrugated panels and staircase towards the garden ©Jeroen Verrecht
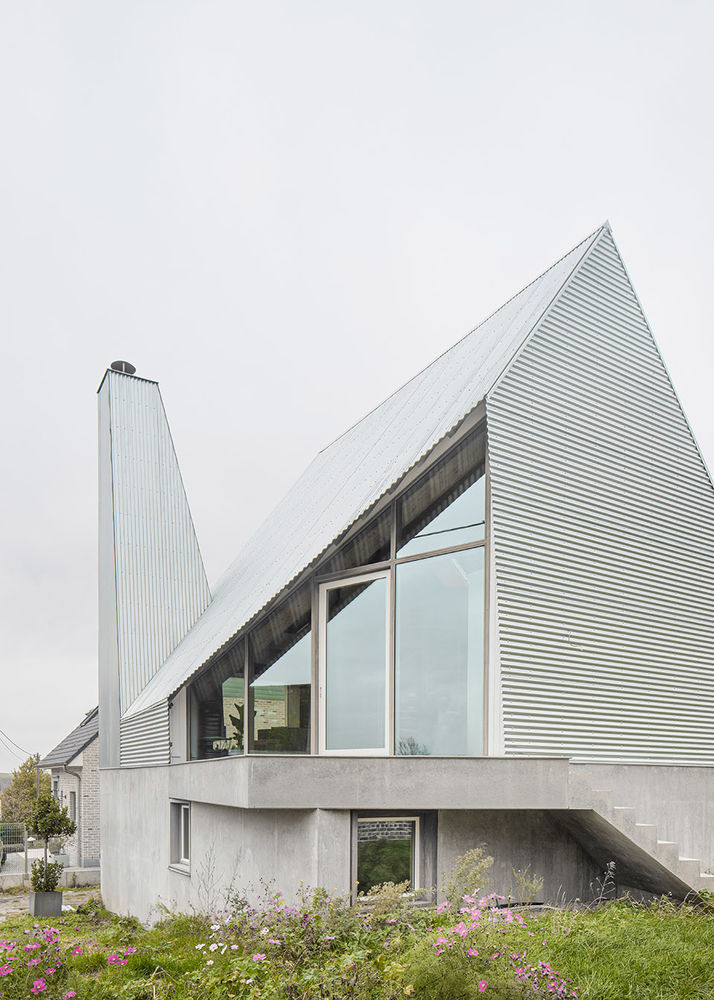
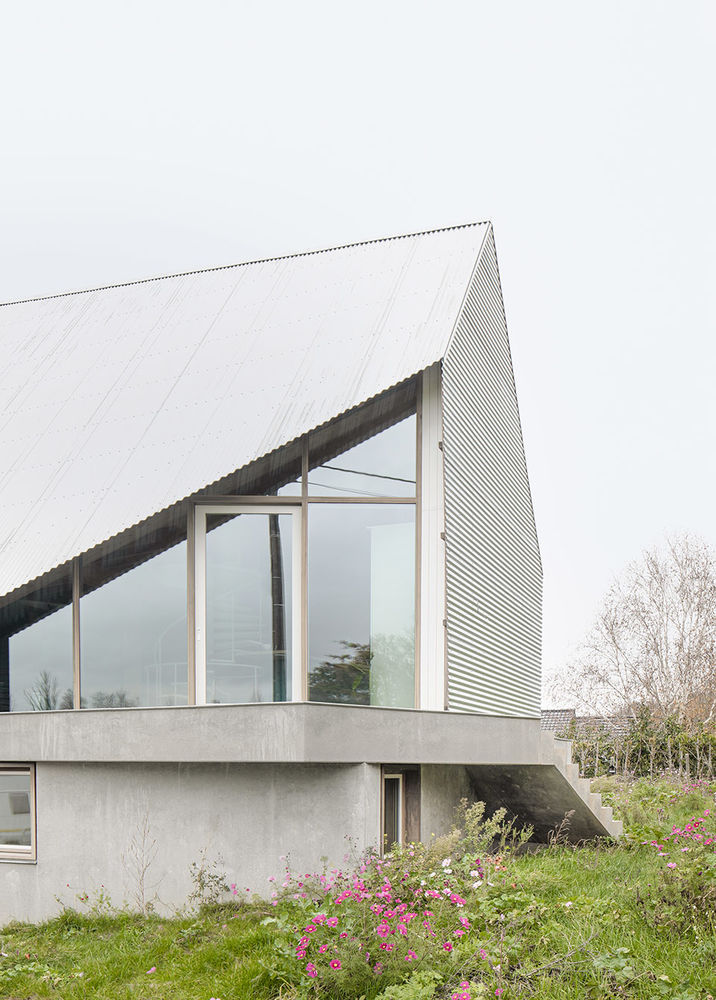
建筑二层由木框架结构组成。在这个开放的空间中,设计合理利用坡屋顶,将厨房设置在层高最高的地方,较低处为餐厅和休息区,氛围更加亲密。屋顶下的阁楼形成了一间舒适的影音室。单板层积材从墙面延伸到定制的沙发,进一步加强了空间的安全感。
The second storey is a timber frame structure. In this open space, optimal use was made of the sloping roof to play with height in the kitchen and to create a more intimate atmosphere in the dining and sitting area. There is a cosy TV room on the loft under the roof. The feeling of security is enhanced here by the LVL wood that flows seamlessly from the walls into the custom-made sofa.
▼二层起居空间,living space on the second floor ©Jeroen Verrecht
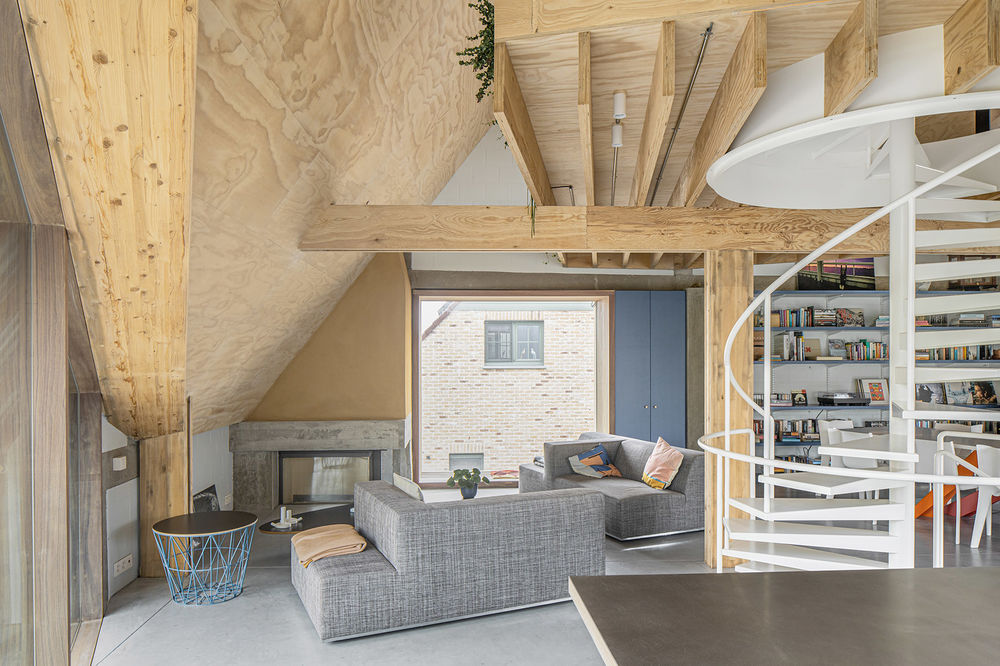
▼客厅,低矮的空间创造温馨感,living room, lower space creating a intimate feeling ©Jeroen Verrecht
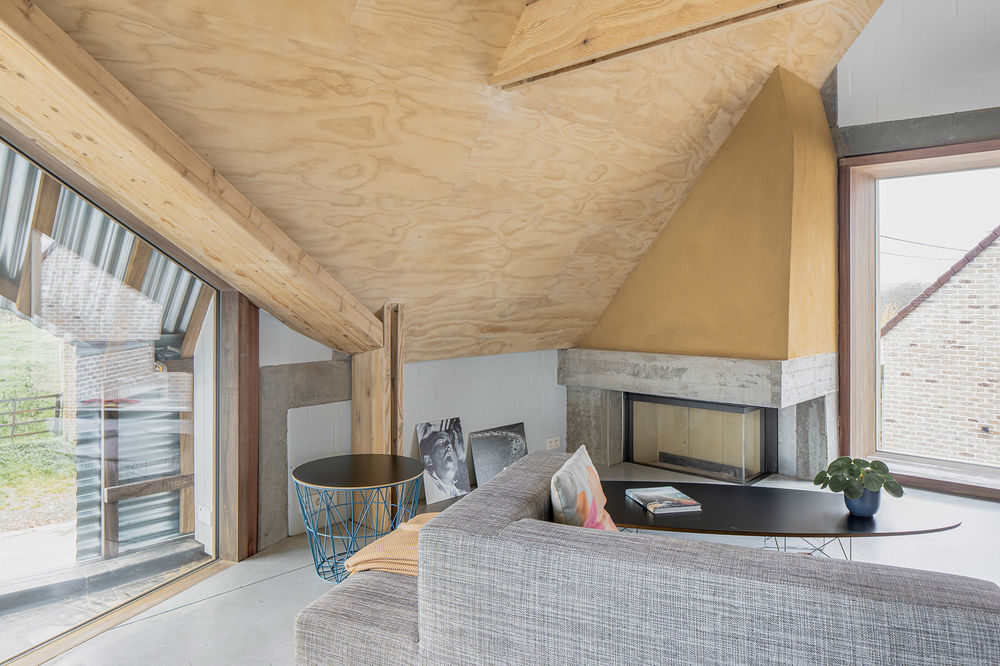
▼餐厅,dining space ©Jeroen Verrecht
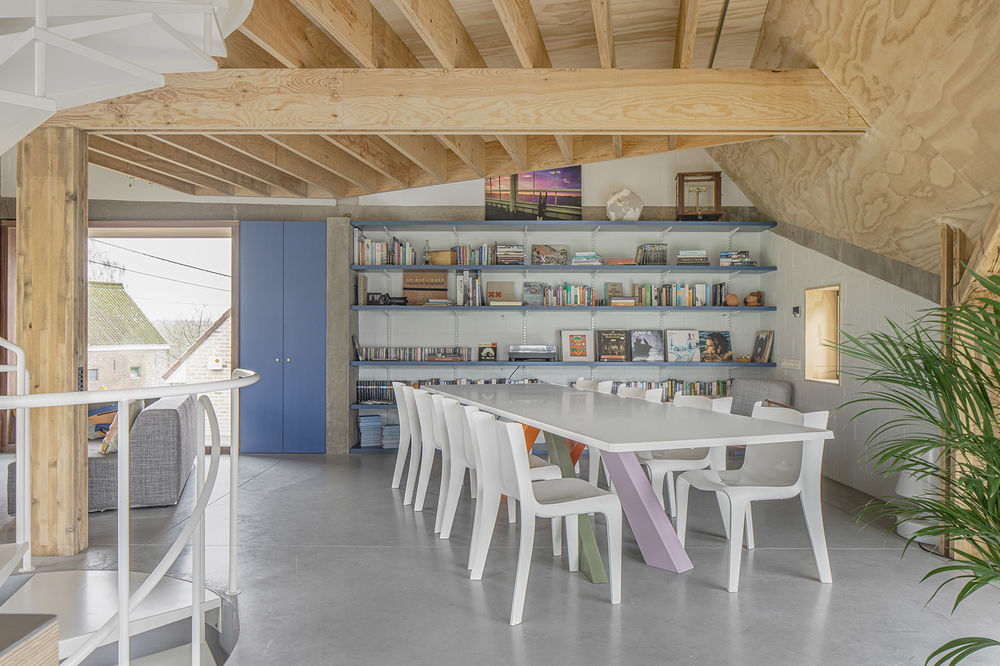
▼层高较高处设置厨房 kitchen at the space with higher ceiling ©Jeroen Verrecht
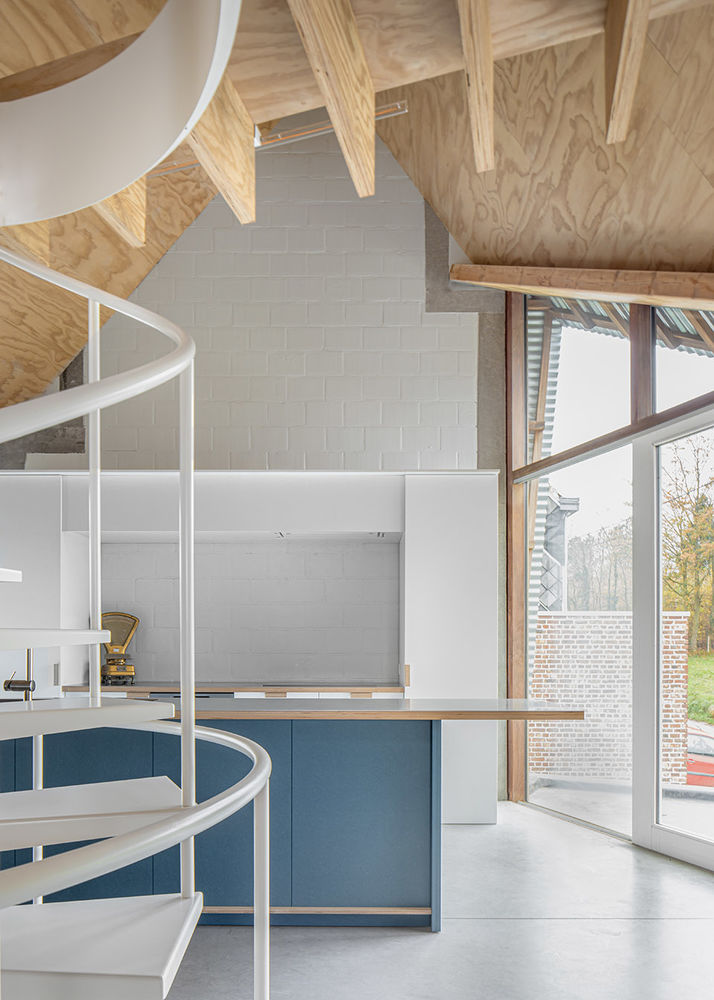
▼透过窗户看向远处景观 view to the distanced view through the windows ©Jeroen Verrecht
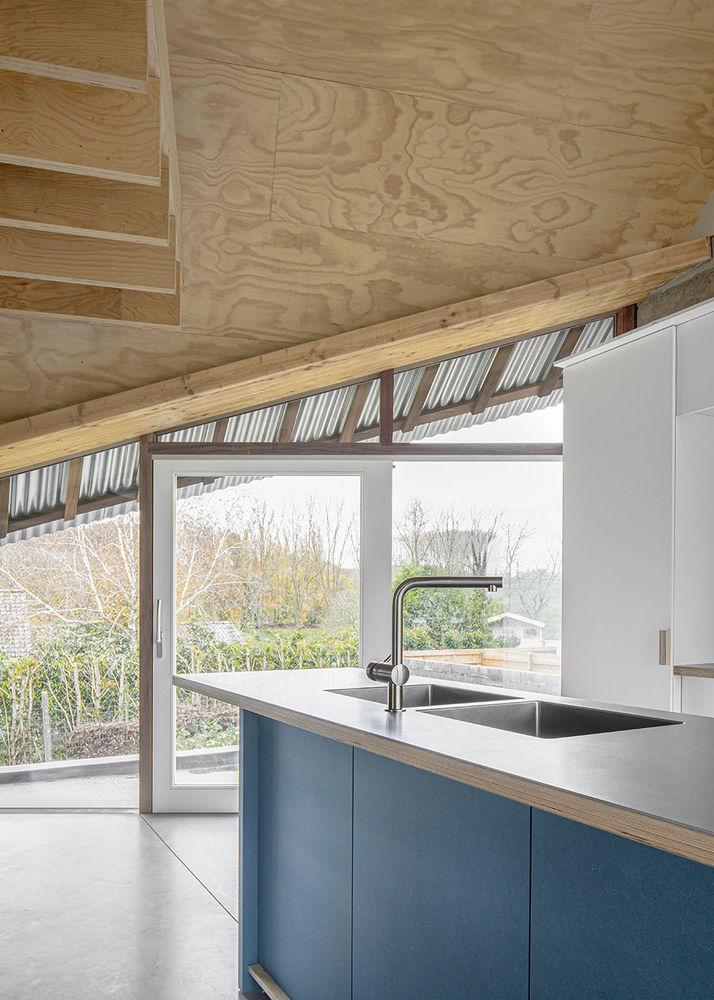
▼旋转楼梯,spiral staircase ©Jeroen Verrecht
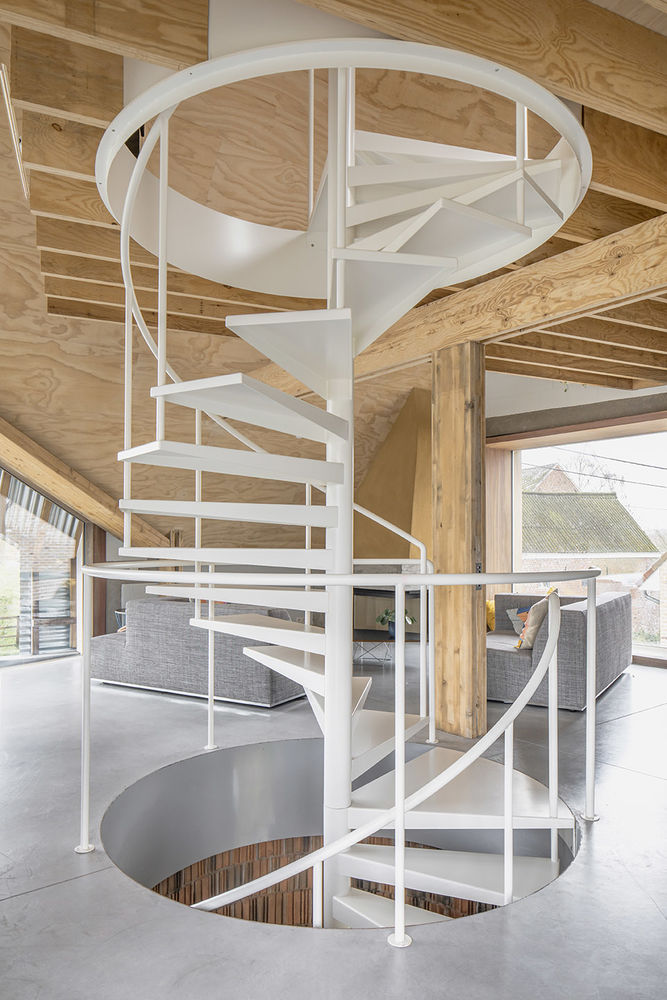
▼木板细部,closer view to the wooden panels ©Jeroen Verrecht
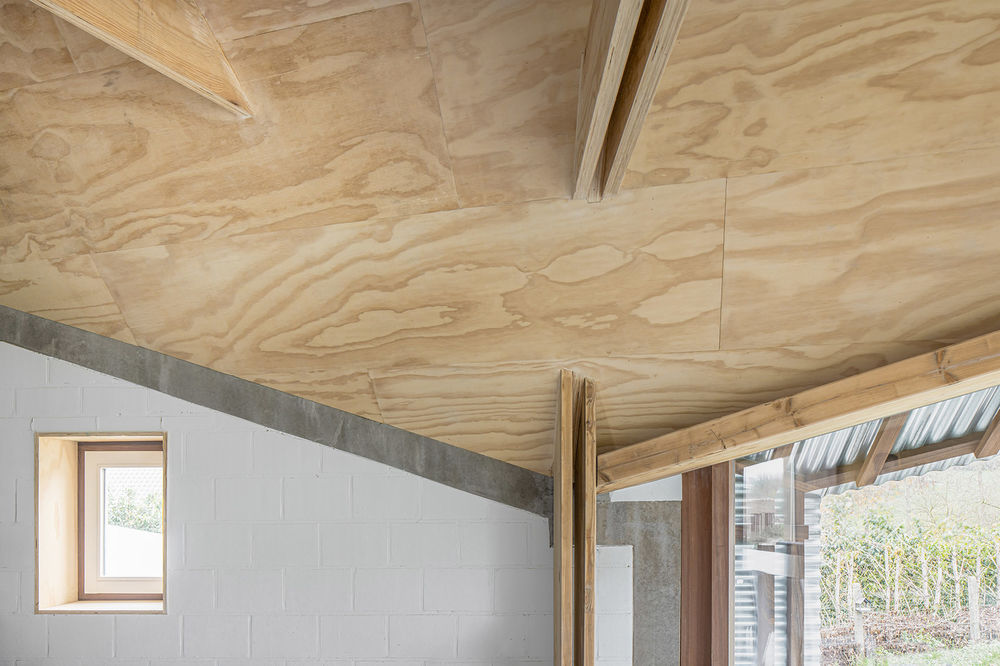
▼阁楼中的影音室,TV room in the loft ©Jeroen Verrecht
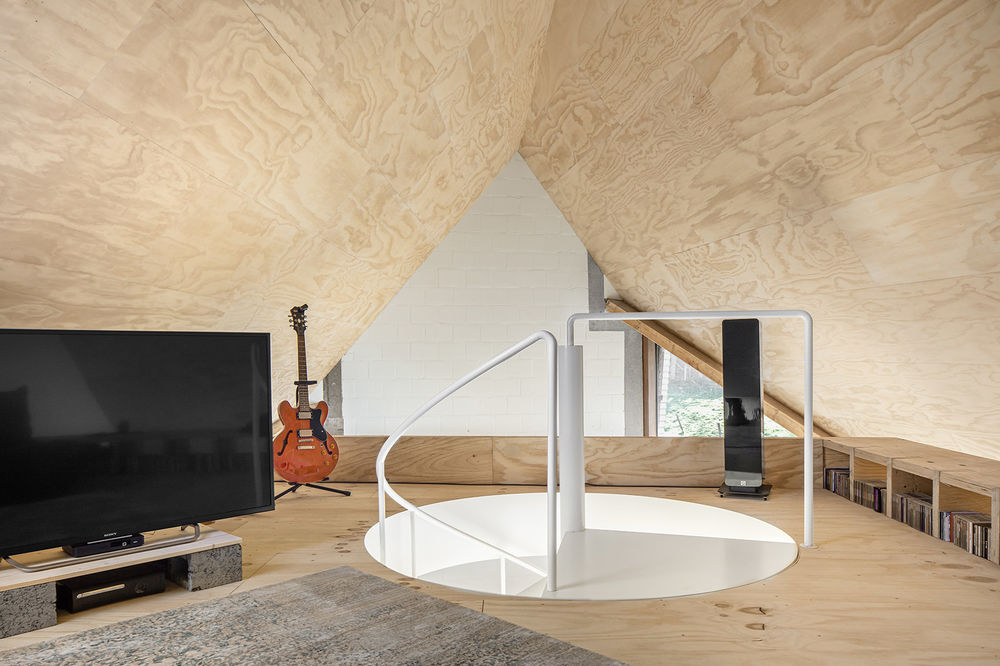
▼木板围合的空间,space enclosed by wooden panels ©Jeroen Verrecht
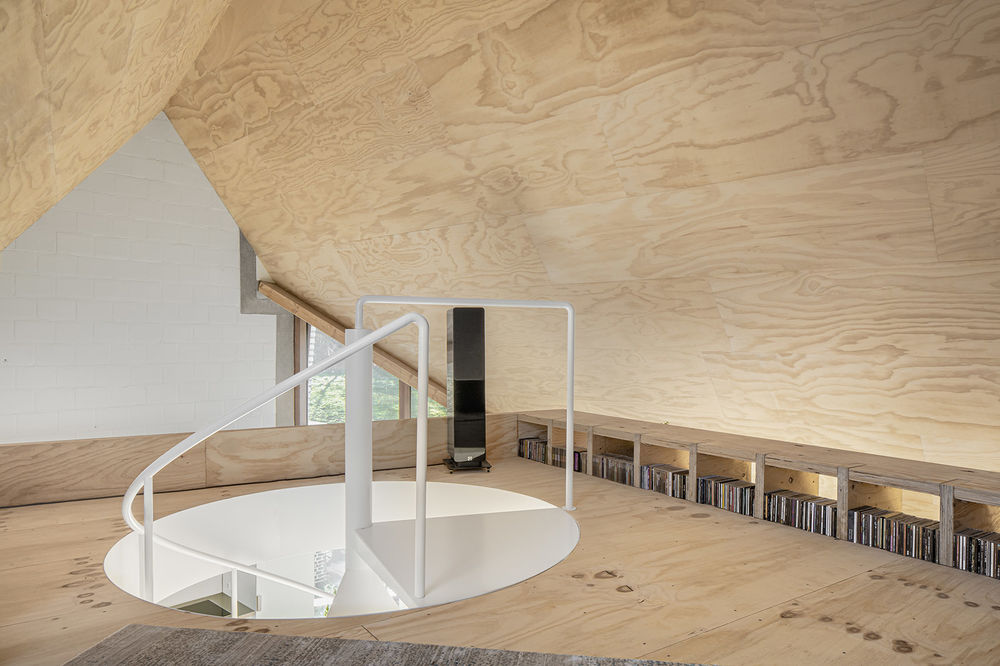
除了混凝土,建筑在立面和屋面上还使用了更加粗糙的材料。极薄的波纹板进一步强调了材料本身的质感。对角切割的板材覆盖在滑动玻璃窗上方,如同一件舒适的帽衫,提供遮蔽的同时,保护空间免受阳光直射影响。楼梯井中插入砖块,比起传统的光滑立柱,增添了几分独特的光影效果。地面层中使用了砖块、蓝色纤维板门和白色瓷砖等粗糙的“地下室”材料,加强了空间的亲密感。二层使用不同的木材,但也创造出了类似的氛围。
In addition to concrete, more raw building materials were used to finish the house, including in the facade and roof cladding. The corrugated sheets that were used for this are wafer-thin, which accentuates the materiality even more. Cut diagonally, they project above the sliding windows like a comfortable hoodie: sheltered and at the same time functional as sun protection. Cut-in bricks were used in the stairwell, creating a play of light comparable to the fluting in a classical column. On the ground floor, rugged ‘basement’ materials such as classic brick, blue MDF doors and white tiles were chosen, which enhance the intimacy of the spaces. It is striking that a similar atmosphere has been created on the first floor, but with different uses of wood.
▼砖块和蓝色纤维板门组成的地面层空间,ground floor space composed of bricks and blue MDF doors ©Jeroen Verrecht
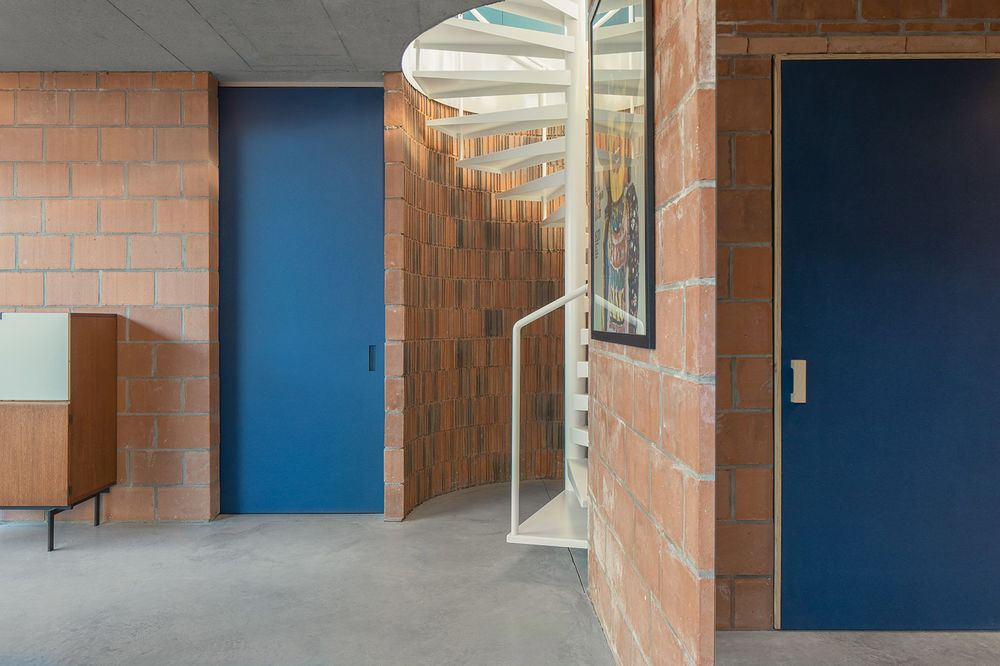
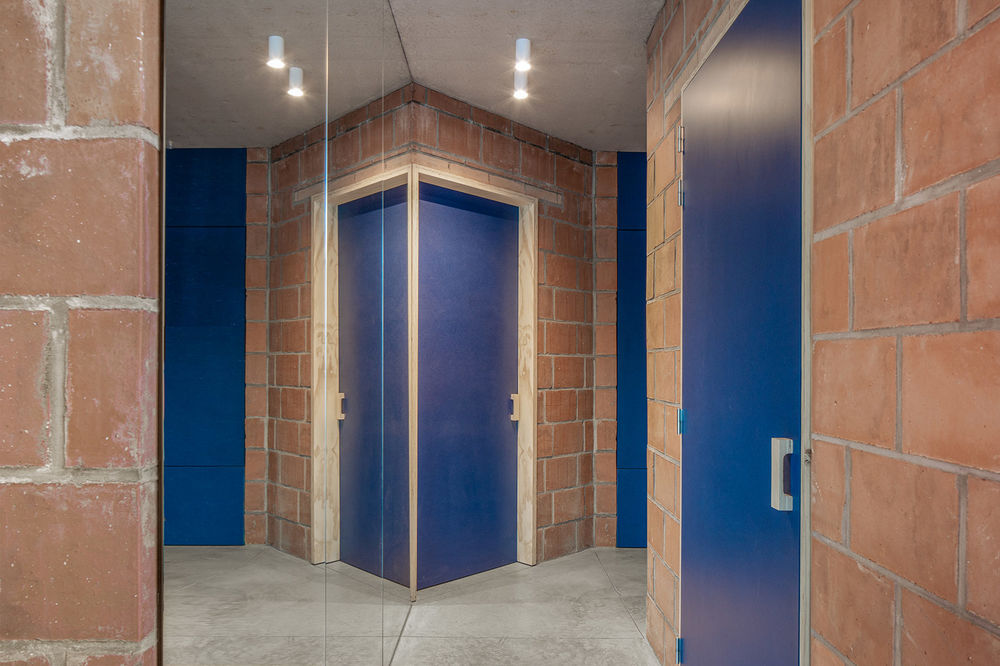
▼楼梯间插入砖块,cut-in bricks used at the staircase ©Jeroen Verrecht
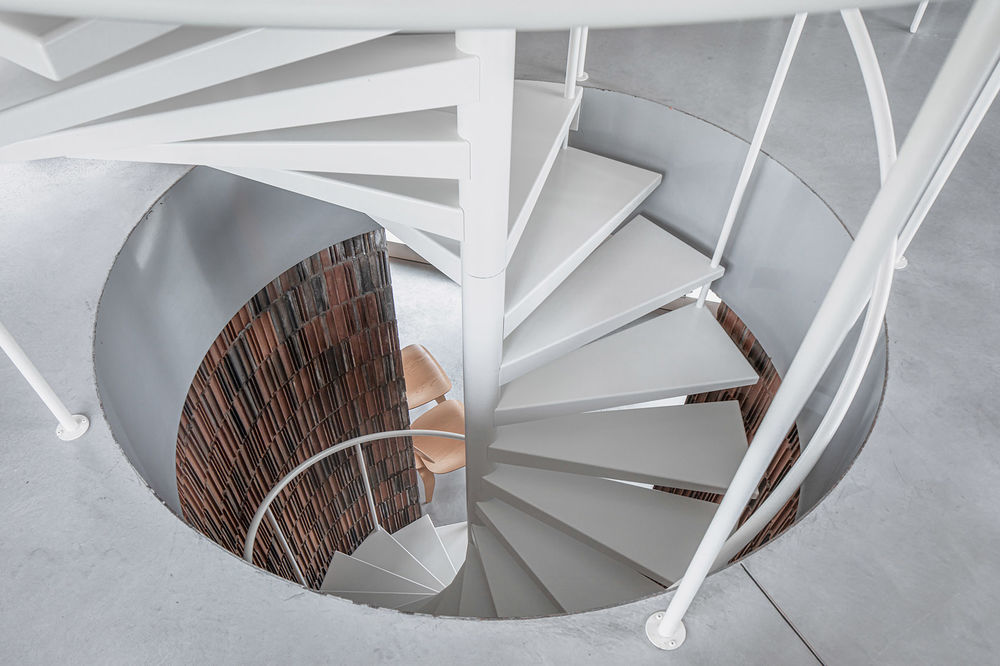
▼浴室,bathroom ©Jeroen Verrecht
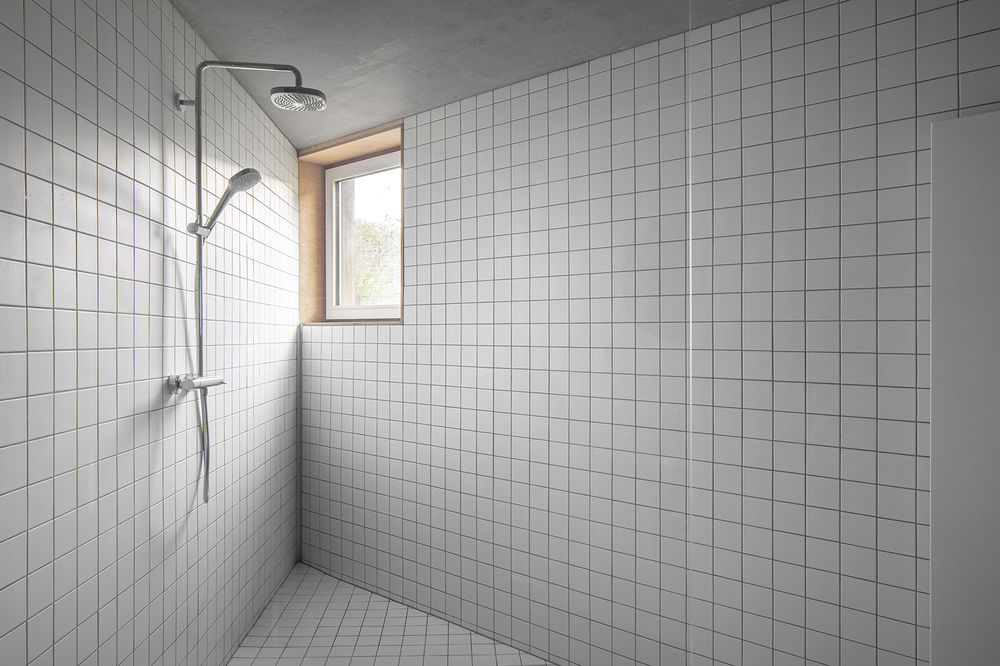
设计师将典型的佛兰芒文化背景和严格的城市规划法规转化成了这栋新的住宅,并为居住者带来了许多附加价值。他们不仅能够享受坡屋顶下的亲密生活,还可以额外体验设计师仔细框选的远方景观。
The typically Flemish context and strict urban planning regulations have been transformed in this new-build home into added value for the residents. They now enjoy both the space and intimacy that a pitched roof offers as well as the extra bonus of carefully framed views.
▼工作模型,working model ©GRAUX & BAEYENS architecten
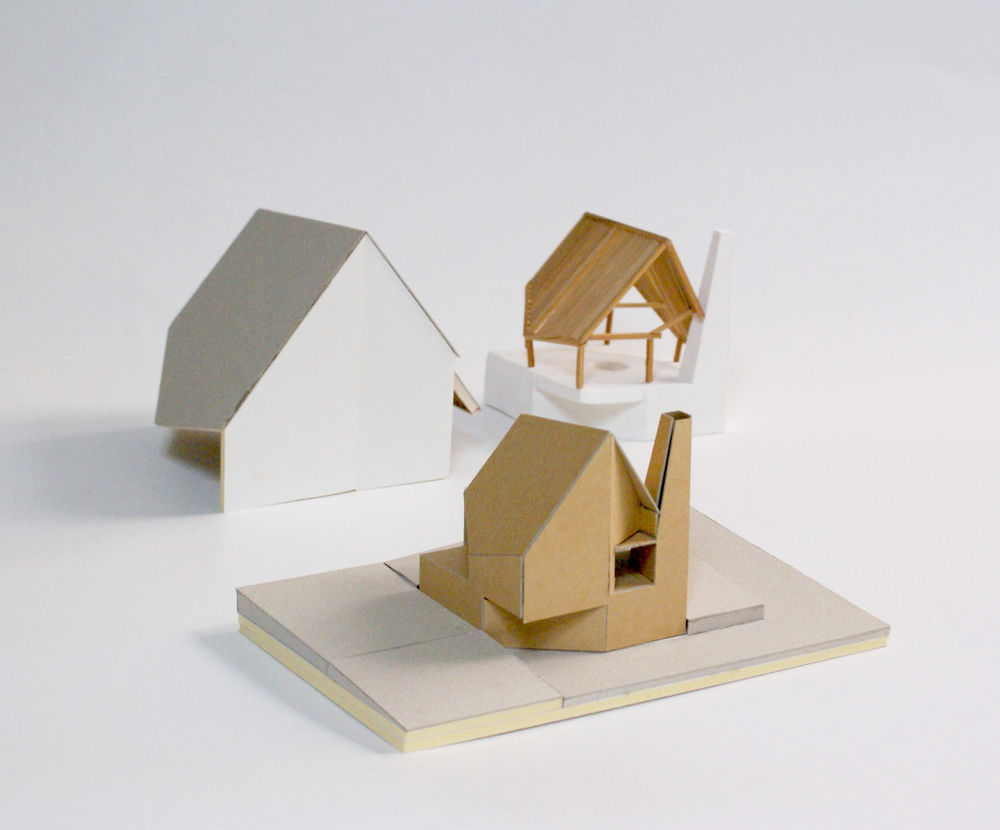
▼区位图,location ©GRAUX & BAEYENS architecten
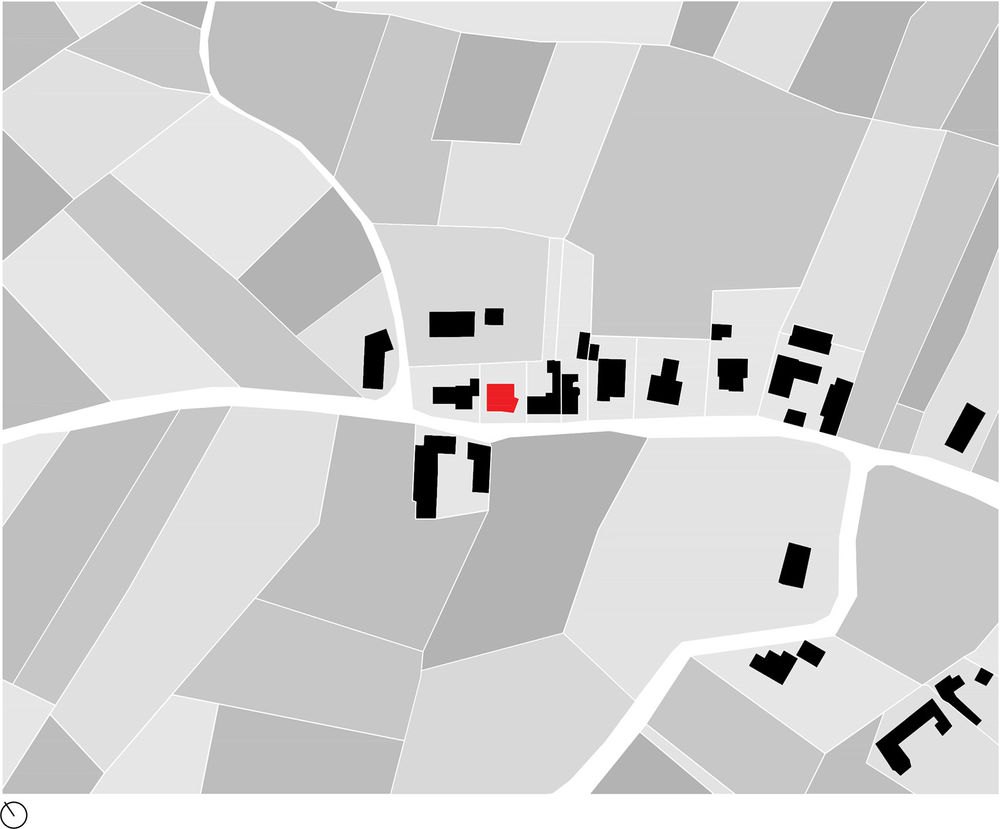
▼一层平面图,ground floor plan ©GRAUX & BAEYENS architecten
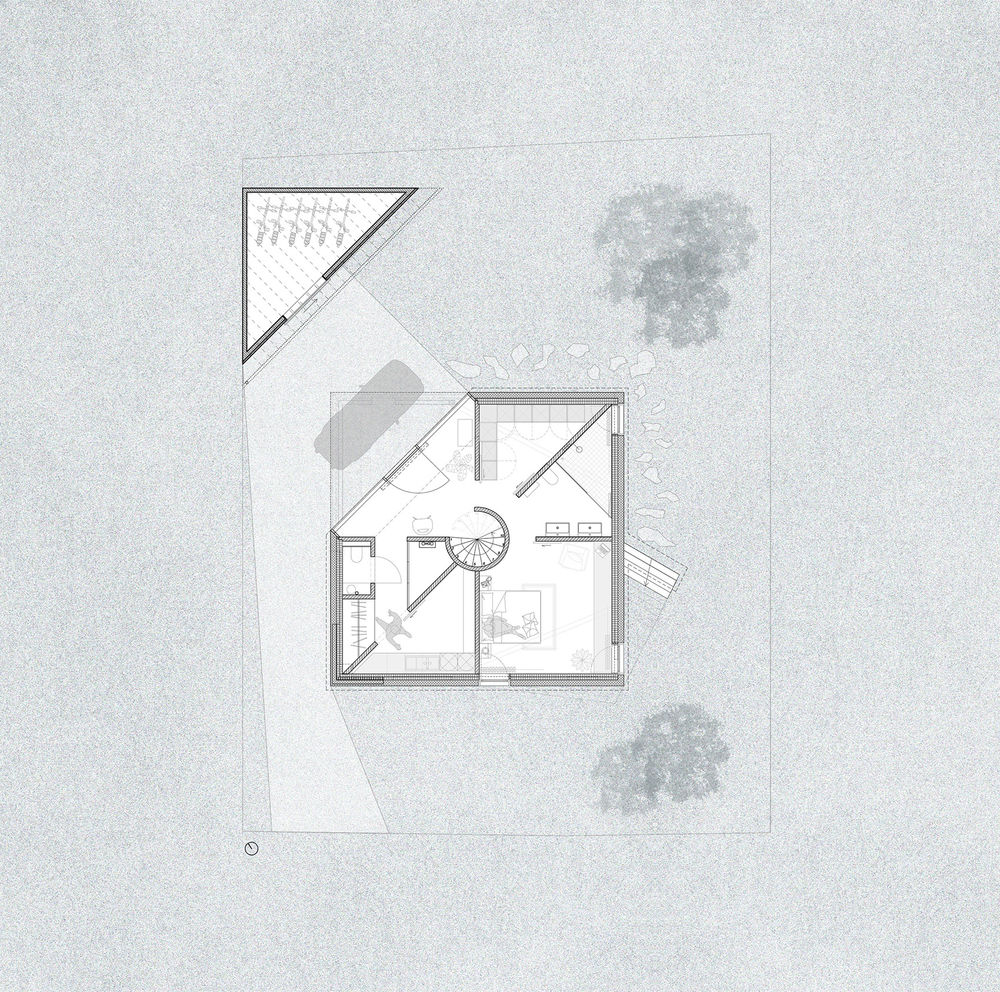
▼二层平面图,first floor plan ©GRAUX & BAEYENS architecten
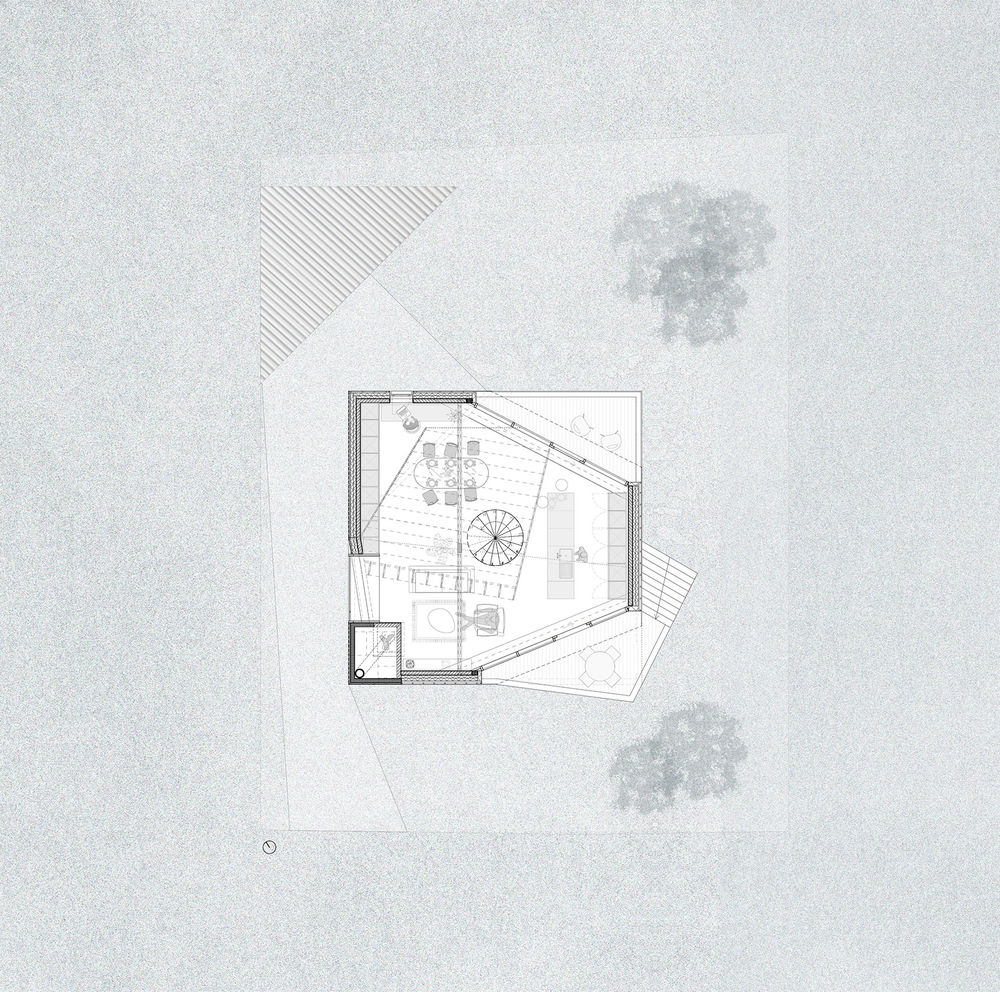
▼剖面图,section ©GRAUX & BAEYENS architecten
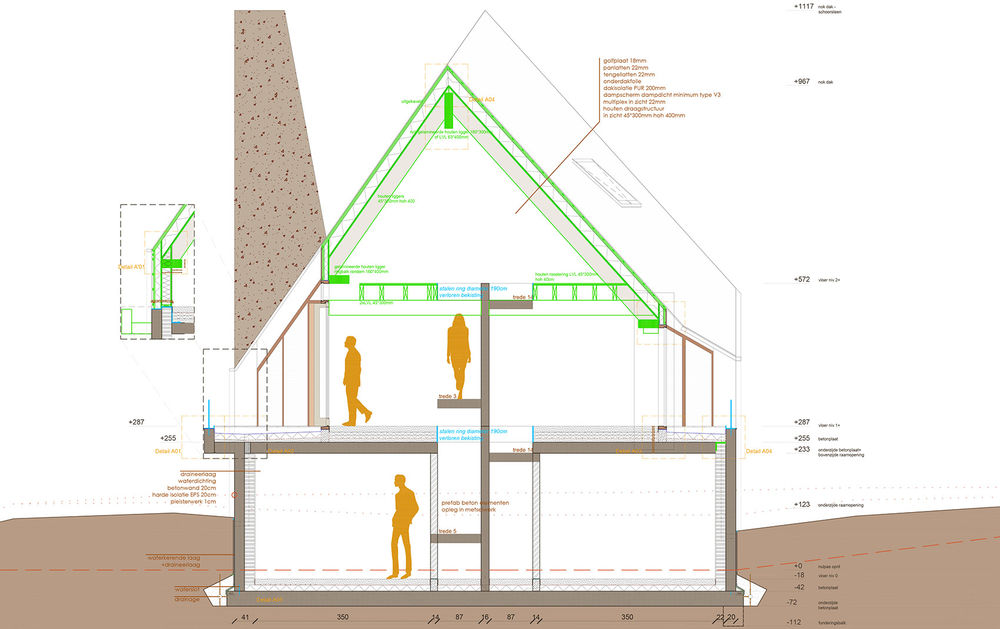
Architecture: GRAUX & BAEYENS architecten Photography: Jeroen Verrecht
