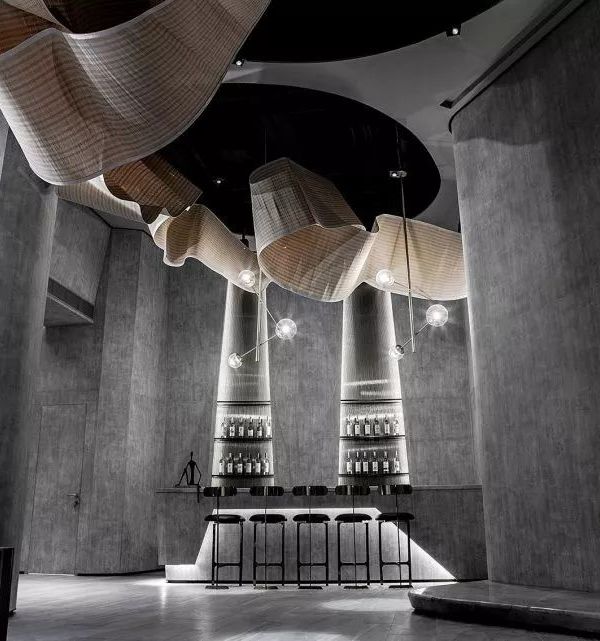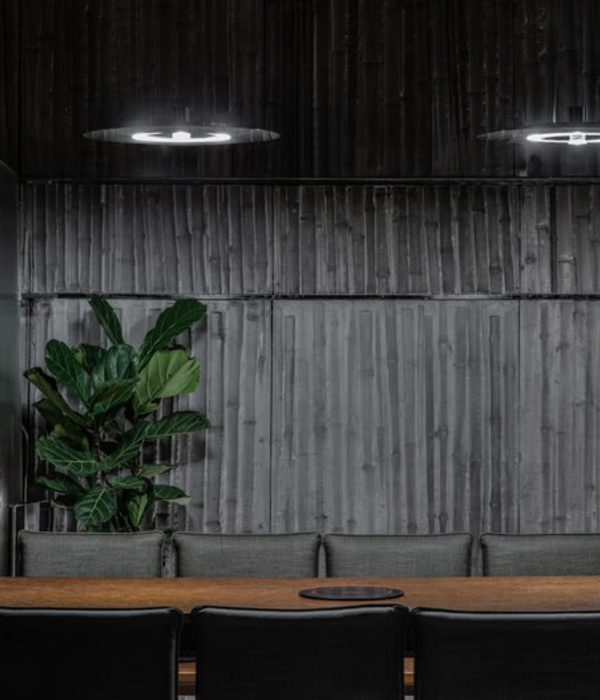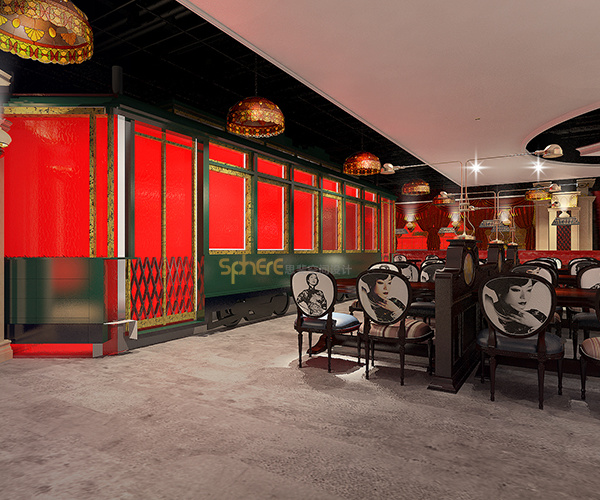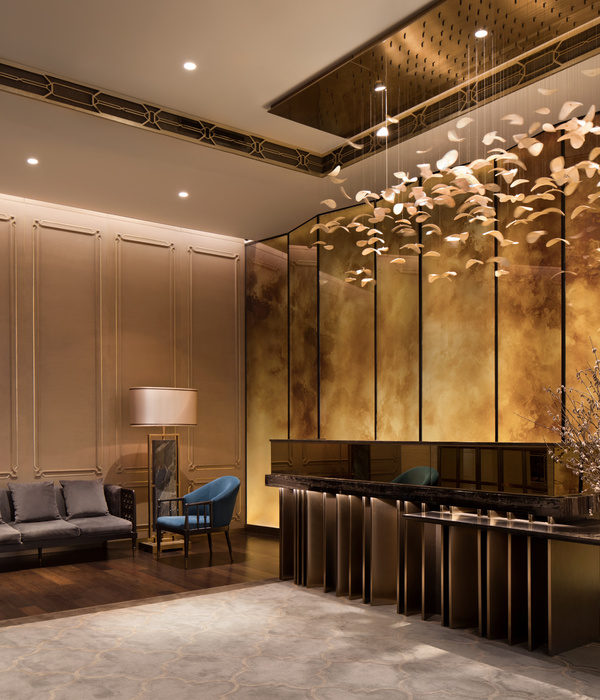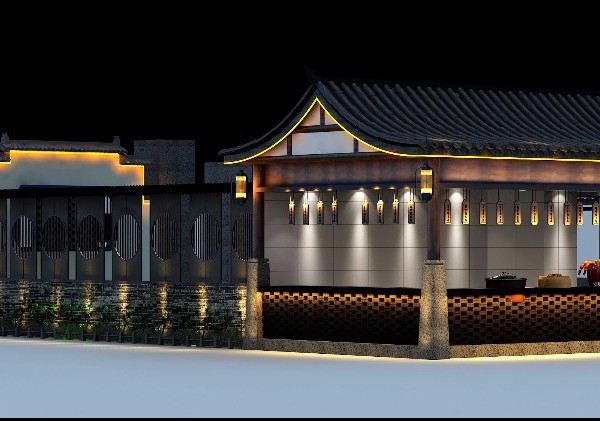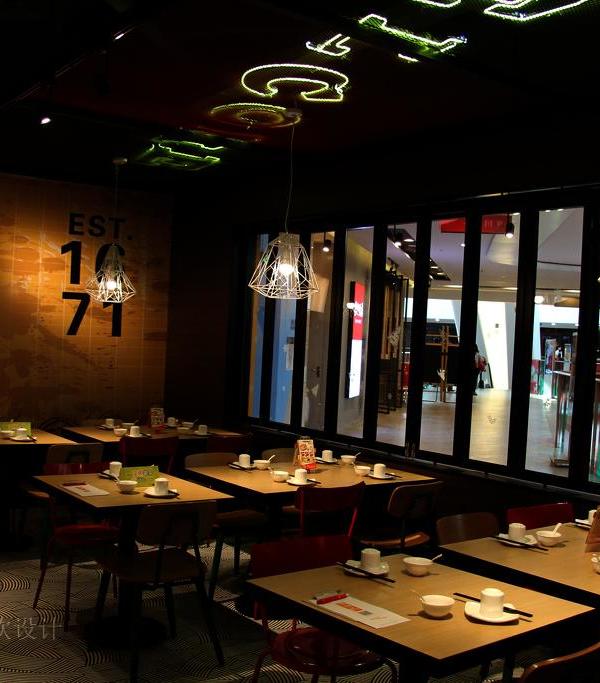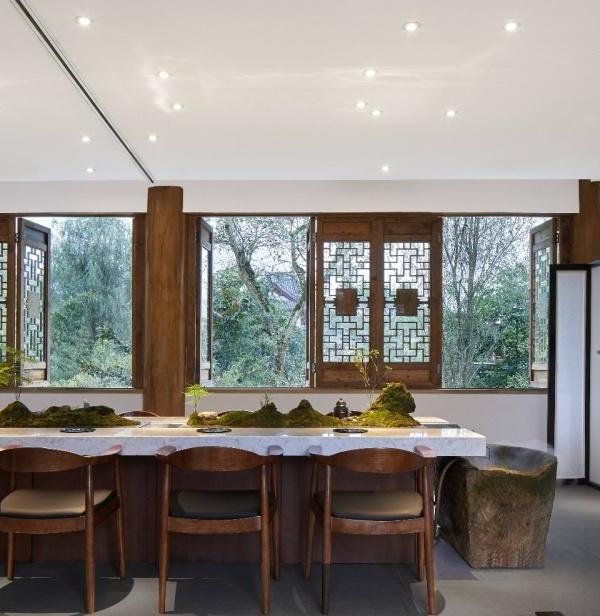FOGO是知名葡萄牙主厨Alexandre Silva开设的最新餐厅,目前在Avenidas Novas和里斯本设有分店。“FOGO”在葡萄牙语中的意思是“火”,餐厅正如其名,所有的食物都是用明火加工。从建筑角度来看,空间设计与餐厅理念在此基础上形成了深层链接。设计面临的最大挑战是将两层的老商店改造成一个休闲、舒适的场所,让喜欢轻松环境的顾客放松享受。酒吧和厨房面向就餐区开放,进一步强化了轻松的氛围。
FOGO is the most recent restaurant of the renowned Portuguese chef Alexandre Silva and it can be found in Avenidas Novas, Lisbon. Here, everything is cooked on fire, doing justice to the place´s name – “Fogo” is the Portuguese word for “Fire”. From an architectural perspective, it was created an in-depth connection with the concept of the restaurant. The biggest challenge was to refurbish an old two-floor store, to create an informal and cosy place to clients, lovers of more relaxing environments. The bar and the kitchen, open to the dining room, illustrate this more casual atmosphere.
▼餐厅概览,overall view of the restaurant ©FG+SG – Architecture Photograph
项目的创意基于餐厅本身:明火烹饪,使用国产的、小农生产的有机食材。建筑材料都来自葡萄牙,更加传统,手工制造。所有的一切使建筑既带有过去的特征,又充满当代感。室内的所有物件,包括最小的细节,都经过了专门定制,包括来自Azores的熔岩瓷砖,现场制作的水泥流平地面,喷涂铁板和轨道等其他金属元素制成的“盒子”,以及植绒长椅,等等。再一次将当代与传统混合在了一起。
At the basis of the project’s creativity stands the idea of the restaurant itself, cooking on fire and using national and organic products from small farmers. The building materials used are themselves portuguese, more traditional and handmade. Altogether, we submerge into contemporary with impressions from the past. Everything was customized and thought to the last detail, from the lava tile from the Azores, the cement flattered flooring made on site, the “boxes” or “crates” designed in painted iron sheet to other metallic elements such as railings and long tufted bench seats. Once again, the mix between contemporary and traditional is made.
▼设计将传统与当代结合在一起,design combining the traditional and the contemporary ©FG+SG – Architecture Photograph
悬浮的金属板内设置植绒长椅,表面覆盖Azores的熔岩瓷砖,隐藏服务区与卫生间入口的同时,通过凹进凸出的设计带来独特的视觉感受。另一侧墙面上延续了这一手法,设置装有木柴的金属盒子,协助服务就餐空间。这个主题与环境整体的美学风格相统一,同时保证了餐厅的实用性。在就餐区中部有两根柱子,由金属网架连接,形成了一个同质的整体,整合了储存红酒和食物的冰箱,以独特的方式展示这些家庭产品。
Suspended tufted benches in sheet metal and cladded with lava tiles from Azores which, not only conceal the entrance to the service doors and sanitary facilities, but also provide different visual senses given the way they have been placed there; some protruding and some re-entrant. This idea was also replicated at the opposite wall, in the metal boxes used for firewood and to support the dining room service. The proposition here was to maintain a uniform aesthetic, while keeping the restaurant pragmatic and functional. At the centre of the dining room, two pillars, connected by a metal grid, form a homogeneous whole which, integrating wine and food refrigerators, represent a singular house product’s exhibition.
▼两侧采用统一设计语言的墙壁,walls using unified design ideas on the two side ©FG+SG – Architecture Photograph
▼长椅和铺设熔岩瓷砖的墙面,bench and walls cladded by lava tiles ©FG+SG – Architecture Photograph
▼金属网架连接空间中部的柱子,metal grid connecting the pillars in the center of the space ©FG+SG – Architecture Photograph
▼网架内整合冰箱,展示食材,refrigerator integrated in the grid, exhibiting the products ©FG+SG – Architecture Photograph
遵循设计概念,吧台的灯具以独特的方式设置在来自Estremoz的白色大理石灯盒中,在主要空间中呈线性排布。经过精心设计的灯光如同火花,再一次加强了餐厅的特点。在深灰色的餐厅中,灯光被凸显出来,传达出厨房中的火焰遍布整个空间的意味。这一对厨房的彻底侵入清晰地告诉人们:你们正是在FOGO餐厅之中。
Faithful to the concept, the light has been treated in a special way in white marble light boxes from Estremoz, at the bar area, and in light lines at the main room. The lighting was carefully designed and developed to simulate sparks, reinforcing the identity of the restaurant. The lighting stands out because of the dark grey colour of the restaurant, giving the idea that the kitchen’s fire goes all over the place. It is a clear message that we are at the restaurant FOGO, through a reinvented incursion to the kitchens from other generations.
▼装在大理石灯箱里的线性灯具,象征从厨房射出的火焰,lighting in the marble light box lining in the space, representing fire from the kitchen ©FG+SG – Architecture Photograph
▼灯具细部,details of the lightings ©FG+SG – Architecture Photograph
商店原本的窗户被全部改造,新的餐厅入口为一扇旋转门,位于店面的左侧而不是中间,为酒吧释放空间。这种改变不仅突出了立面,同时创造出“满”与“空”的独特瞬间:“满”对应吧台的背面,“空”则是餐厅入口。前者带给路人神秘的感觉,后者将人邀入餐厅。
The pre-existing shop window was completely transformed, and the restaurant entrance is now made through a pivoting door, on the left side, and not by the centre as before, thus releasing space for the bar. This change not only highlights the façade, but also allows the creation of distinct moments of “full” and “empty”, where the first one corresponds to the back of the bar and the second one to the entrance. The passer-by feels an aura of mystery as an invitation for coming in.
▼入口,一侧满,一侧空,entrance combined full and empty ©FG+SG – Architecture Photograph
火焰拥有毁灭的力量,也象征着重生。餐厅室内的植物代表了火焰的破坏与再生之间的永恒关联。项目中考虑了如下几点:火焰与木柴作为烹饪的传统元素,将国产和手工的建筑材料及其带来的所有氛围整合在一起。
The destructive power of fire also symbolizes rebirth and the plants in the restaurant’s interior represent the timeless relationship between destruction and the rise of life.In this project several perspectives were taken into consideration: fire and firewood as traditional elements of cooking, national and handmade building materials and all the atmosphere brought by these forces combined.
▼平面图,plan ©João Tiago Aguiar
▼墙体立面图,elevations of the walls ©João Tiago Aguiar
▼剖面图,section ©João Tiago Aguiar
Responsible Architects: João Tiago Aguiar, Maria Sousa Otto Project team: Rúben Mateus, Susana Luís, Arianna Camozzi, Samanta Cardoso de Menezes, Diogo Romão, João Nery Morais, André Silva, Constança Lino, Renata Vieira. Client: Perfume de Laranjeira Engineering: OMF/Engenharia 3.4 Builder: Oficina dos Sonhos
Manufacturers / Products CIN: paints PADIMAT: sanitary equipment & taps FIMARBER: natural stone TID/João Tiago Aguiar, arquitectos: lighting EFAPEL: door comunication, switches and systems FN HOTELARIA : professional kitchen supplier CERAMISTA: Lava tiles from the Azores FRANCOMETAL: Metal work FRANCOMETAL: Window frames SIKA: Resin Floor CARPINTARIAS PLUMA MÁGICA: Carpentry PEDRO OLIVEIRA LDA.: Air Conditioning
{{item.text_origin}}

