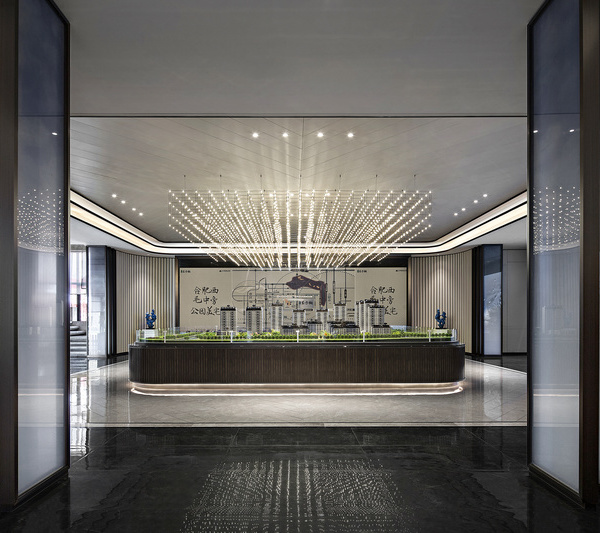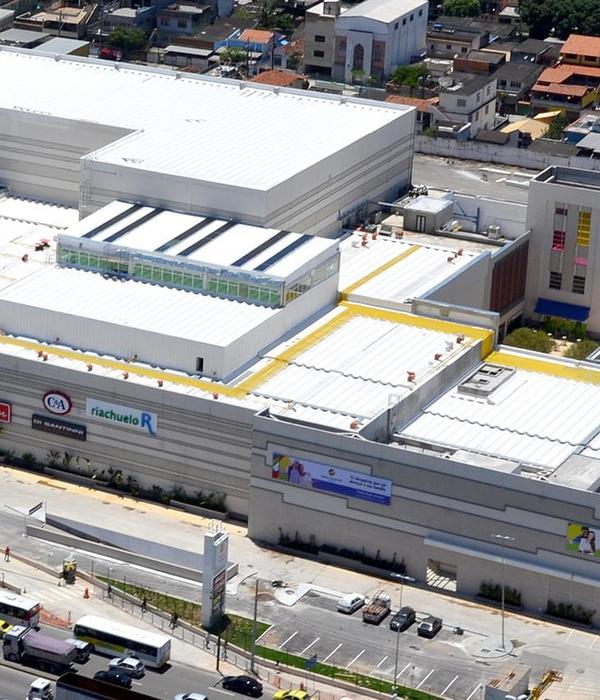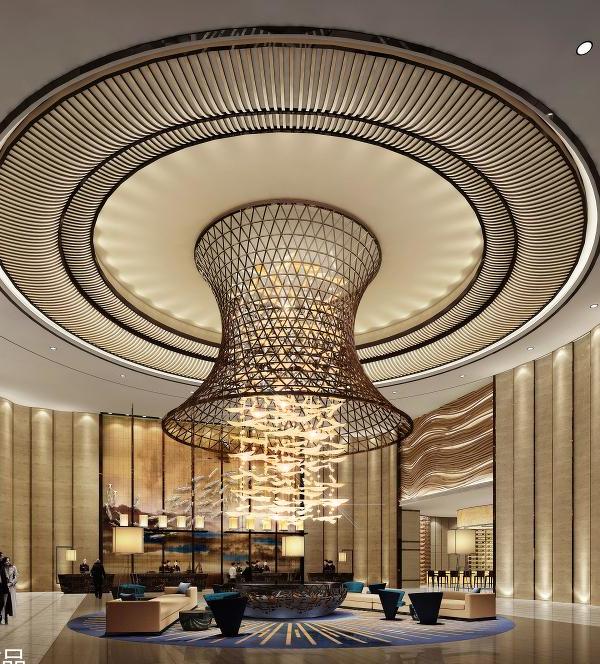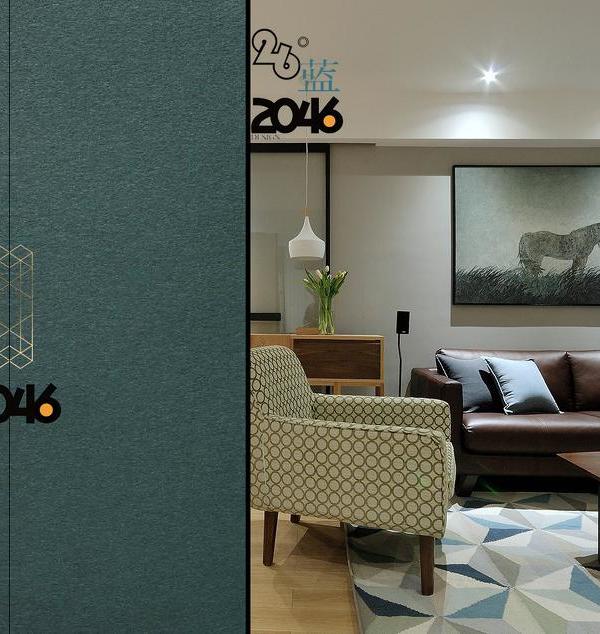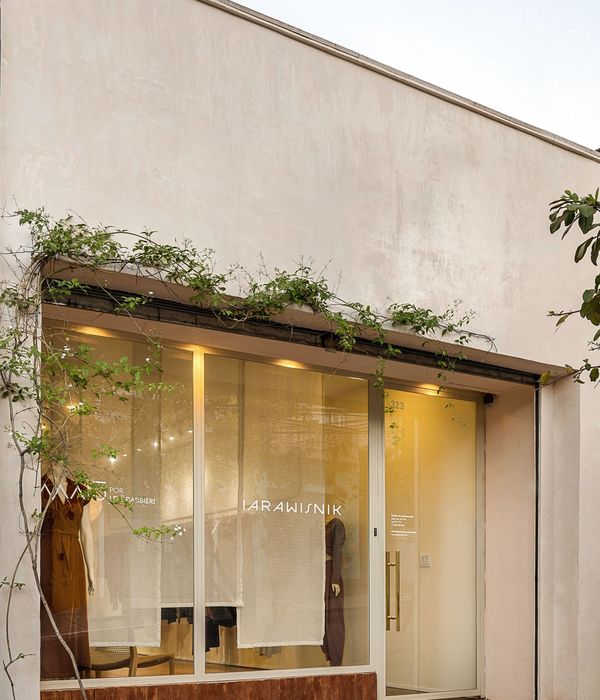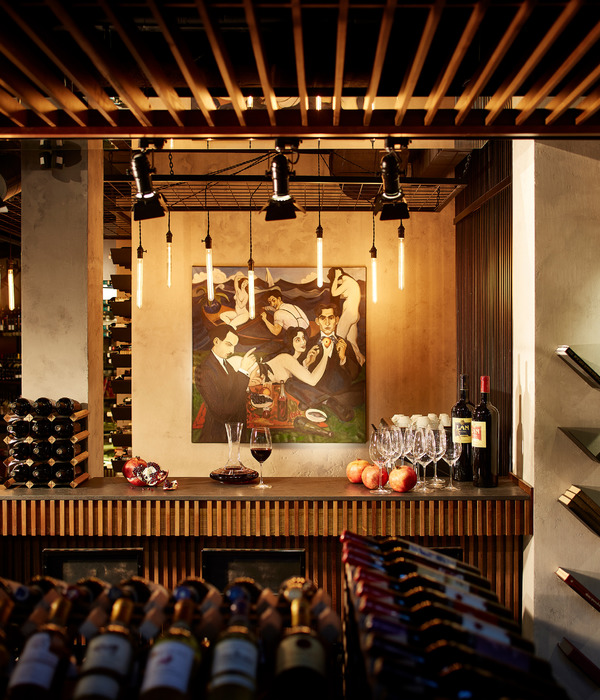Highly modern creative space
Simple black and white with warm colors
Quiet, natural and vibrant space
Give a sense of calm, lively and efficiency
该项目位于两个大型船坞之间,舒适空间包括一楼大堂、咖啡吧和休息室、带楼梯和俯瞰台的双高空间、一楼特色食品和饮料服务市场、二楼果汁吧和休息室、健身中心、健康教室和水疗中心、16楼会议中心和休息室。
The project is located between two large docks. The comfortable space includes the lobby on the first floor, coffee bar and lounge, double height space with stairs and overlooking platform, special food and beverage service market on the first floor, juice bar and lounge on the second floor, fitness center, health classroom and spa, conference center and lounge on the 16th floor.
设计灵感来源于船舶结构、风帆图案、工业细节以及庭院本身材料。16层大楼用于技术和创业社区,以满足迅速崛起的技术和创意产业需求。设计色调更丰富、更暗,温暖的树林营造出诱人的氛围,借鉴老式游艇概念。特色天花板采用黄铜网布,灵感来自海军。
The design is inspired by the ship structure, sail pattern, industrial details and the materials of the courtyard itself. The 16 storey building is used for the technology and entrepreneurship community to meet the needs of the rapidly rising technology and creative industries. The design colors are richer and darker, and the warm woods create an attractive atmosphere, drawing on the concept of old yachts. The characteristic ceiling is made of brass mesh, inspired by the Navy.
当游客走进72号码头的大厅时,会看到墙上有一个霓虹灯黄色的线符号。对于入口和大堂,创建一系列“入口”或沿大堂长度延伸的房间,以允许不同的工作和公共空间。这种设计方法为空间带来了功能性和目的性,并将视野指向海军船坞本身。
When visitors enter the hall of pier 72, they will see a neon yellow line symbol on the wall. For entrances and lobbies, create a series of Entrances or rooms extending along the length of the lobby to allow different work and public spaces. This design method brings functionality and purpose to the space, and points the vision to the naval dock itself.
FFA将自己沉浸在历史和背景研究中,并最终在受线启发的叙述中着陆:船体上的一个指示器,用于标记通过不同水位的深水、夏季水、淡水和热带水的旅程。一楼设有一个宽敞的美食区,在整个空间中承载航海主题。与美食广场相连的是一个带有室外甲板的休息室、酒吧。
FFA immerses itself in history and background research and finally lands in a line inspired narrative: an indicator on the hull to mark the journey through deep water, summer water, fresh water and tropical water at different levels. There is a spacious food area on the first floor, which carries the theme of navigation in the whole space. Connected to the food plaza is a lounge and bar with an outdoor deck.
餐饮休息室将设有旋转画廊,展示周边地区摄影师和艺术家的作品。每部电梯驾驶室都有张在海军造船厂拍摄的大型照片。二楼俯瞰大堂设有果汁吧,以及休息和共事区,这一层还有一个设备齐全的健身中心和更衣室。
The dining lounge will have a rotating gallery to display the works of photographers and artists in the surrounding areas. The cab of each elevator has a large photo taken at the Naval Shipyard. Overlooking the lobby on the second floor, there is a juice bar, a rest and work area, and a fully equipped fitness center and dressing room on this floor.
二楼健康疗养院创作了另一幅壁画,整个家具都是定制的和复古的。三个独立的会议室可以连接起来,形成大的市政厅区域,有靠窗座位和酒吧的休息室俯瞰城市。
Another mural was created in the health sanatorium on the second floor. The whole furniture is customized and retro. Three separate meeting rooms can be connected to form a large city hall area, with window seats and a lounge overlooking the city.
各种层次的灰色 明亮的蓝色,搭配工业风吊灯,呈现简约高级现代办公风格。空间设计结合了餐桌、吧台、社交空间等,让人进入空间看到的是明亮大气的现代自然风。
Various levels of gray bright blue, combined with industrial wind chandeliers, show a simple and advanced modern office style. The space design combines the dining table, bar and social space, so that people can see the bright and atmospheric modern natural wind when entering the space.
灰色主调融入原木的家具、实用置物架分割系统,以最极致的方法呈现休息区和办公区的,营造宁静和舒适的空间氛围,满足多元化的功能需求。
The gray tone is integrated into the log furniture and practical shelf segmentation system to present the rest area and office area in the most extreme way, create a quiet and comfortable space atmosphere and meet the diversified functional needs.
{{item.text_origin}}

