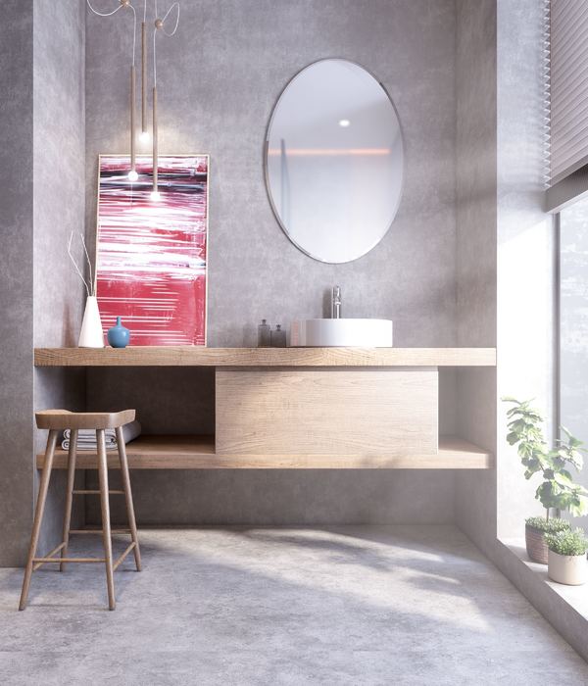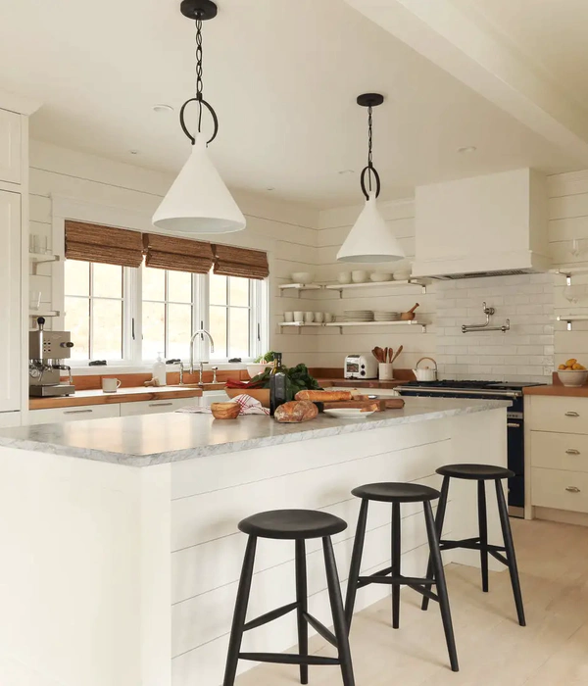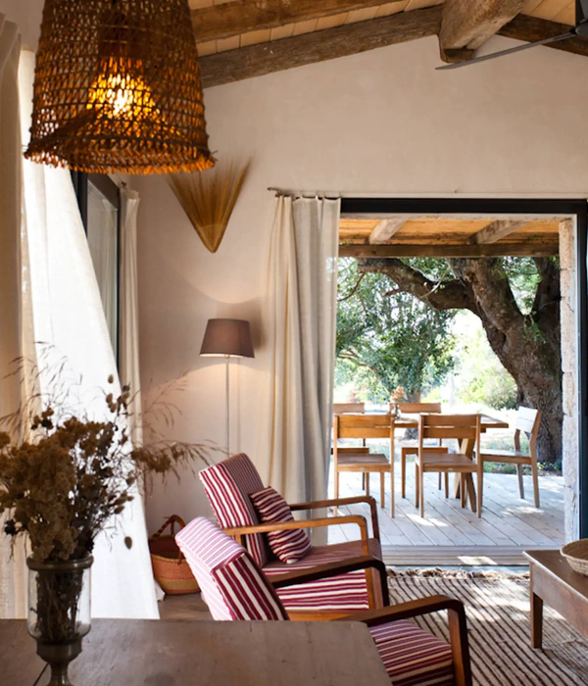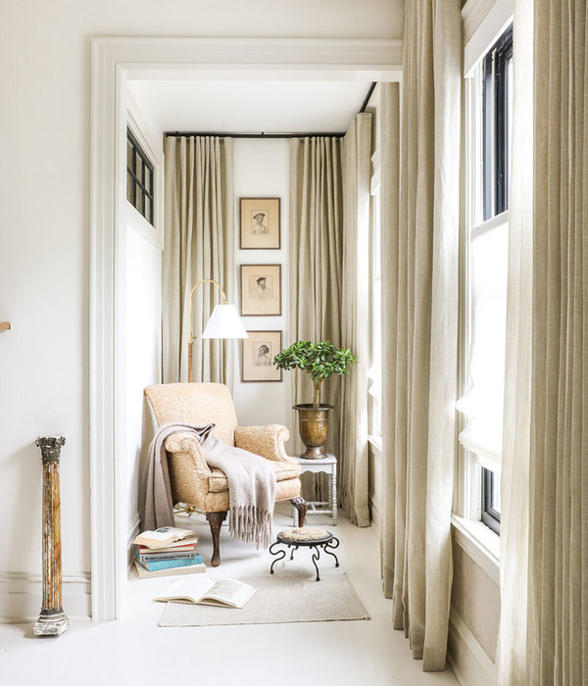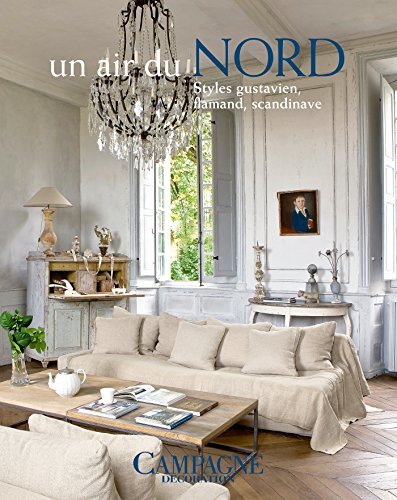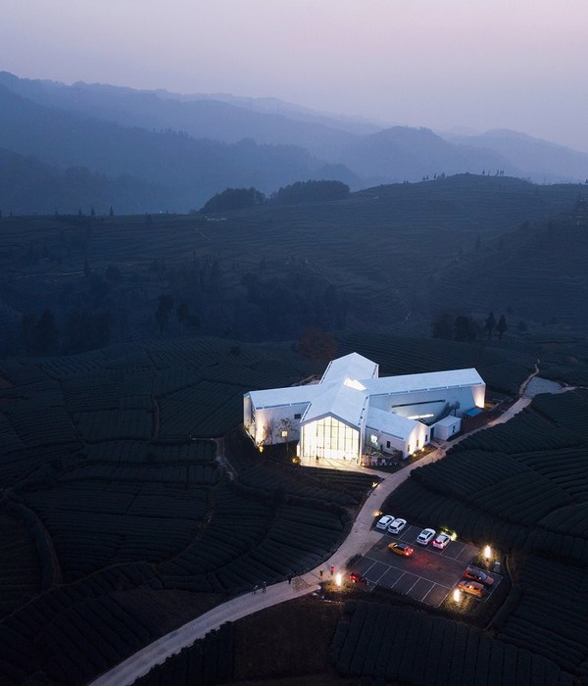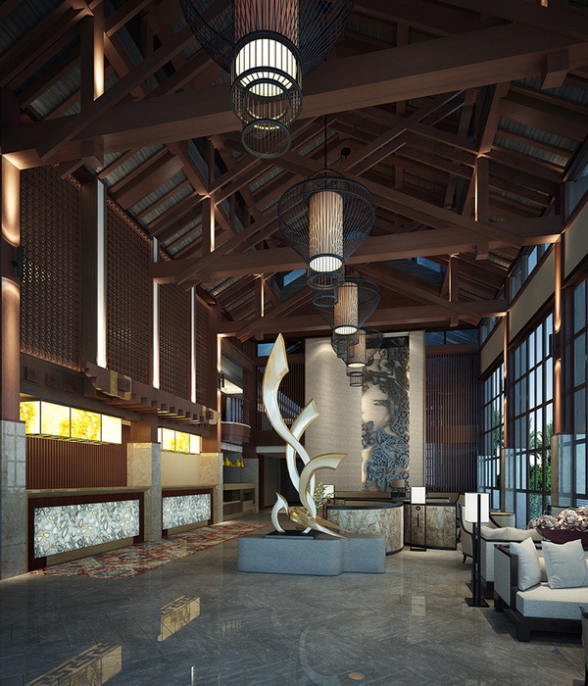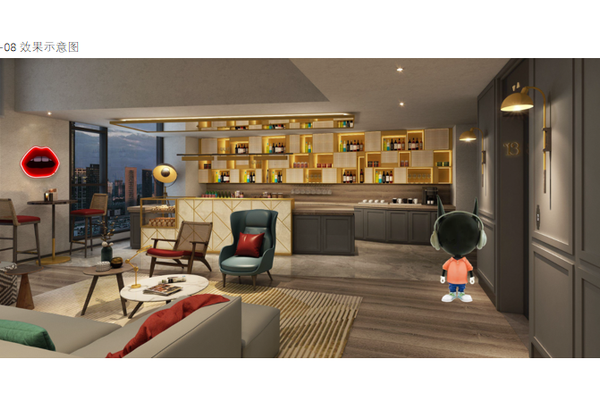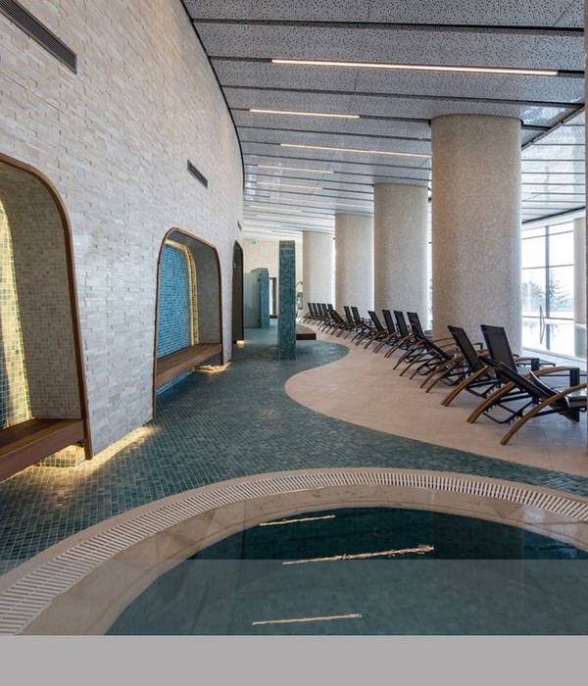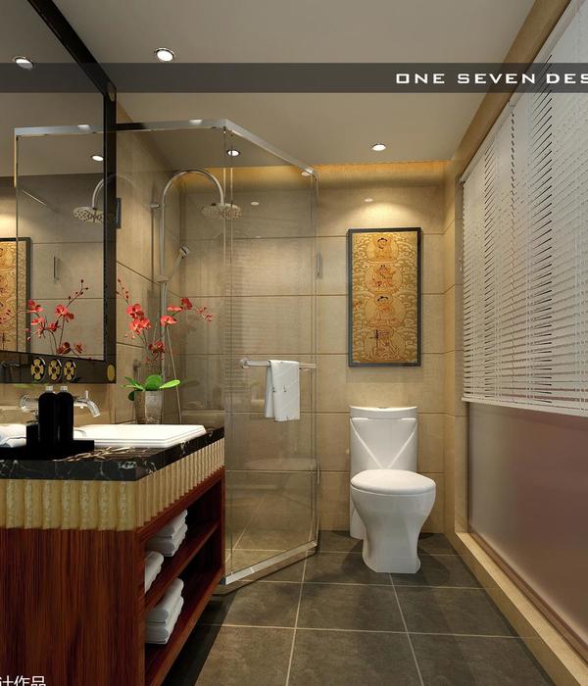Uniquely located close to the water’s edge on the border of Denmark & Germany, The Fjord Boat House is used as a guest house or peaceful retreat when needed. Built on a raw concrete foundation with green, growing vines and black timber cladding, the exterior architecture of the cabin effortlessly compliments the surrounding nature. Handmade, ceramic brick stairs lead down from the main house and onto the terrace area, continuing into the interior and becoming a beautiful, rustic and distinctive characteristic of the space exclusive to the seaside abode.
With a built-in timber kitchen and wooden panels containing hidden storage, clutter is minimised and space is optimised. A selection of furniture with notes of soft-minimalism has been chosen in high-quality materials with elegant form, creating a sense of subtle luxury within the cabin — a beautiful contrast to the natural brick floors and outdoor surroundings.
The dining table pendant and table lamp is part of the collection recently designed for The Archipelago House, produced by Karimoku and Kojima Shouten. Small design details are inspired by Japanese fishing harbours, add- ing a maritime aesthetic to the interior.
Organic shapes, tactile materials, and artisanal ceramics add softness to space, complimenting the solid timber planks for a Skandijapanese aes- thetic, and overall sense of beauty and purpose. With stunning views directly out to sea, a sense of serenity is overwhelmingly present, a perfect spot within the cabin to slow-down, unwind and be in the moment.
‘The Koku Table’ is inspired by our travels to Shikoku, Japan, and the work of American/Japanese woodworker, architect, and designer George Nakashima. A play on balance — between the light and heavy, the transparent and monolithic. The table is all about creating direction in the base whilst maintaining asymmetry on top, striving for a calm, sculptural expression without losing the obvious functionalities. By using a combination of solid wood and metal pipes, we have been able to play with the dimensions and proportions of individual elements — allow- ing them to be very thin and elegant, without losing strength.
A refined abundance of warm textures and hues are used throughout, creating a deep sense of coziness and comfort. There are two bedrooms within the cabin, built against the natural slope of the land to create a cosy and intimate space — as if crawling into the berth of a boat. Both alcoves are defined by a large skylight, allowing transparency between nature and architecture through inviting both organic light and greenery inside.
A neutral colour palette consisting of muted tones creates a warm and welcoming space for outside elements to become of focus from within. A combination of soft furnishings and elegant design enhances the subtle interior both tactilely and acoustically. The Hashira Floor Lamp, designed by Norm Architects and inspired by Japanese Washi Paper makers provides beautiful light due to the fine, natural materials complimenting the space.
All that we surround ourselves with, can have a direct impact on our mood and behaviour. Working with natural materials in both architecture and design is therefore a simplistic way in which we can enrich our surroundings and ultimately enhance our quality of life.
{{item.text_origin}}

