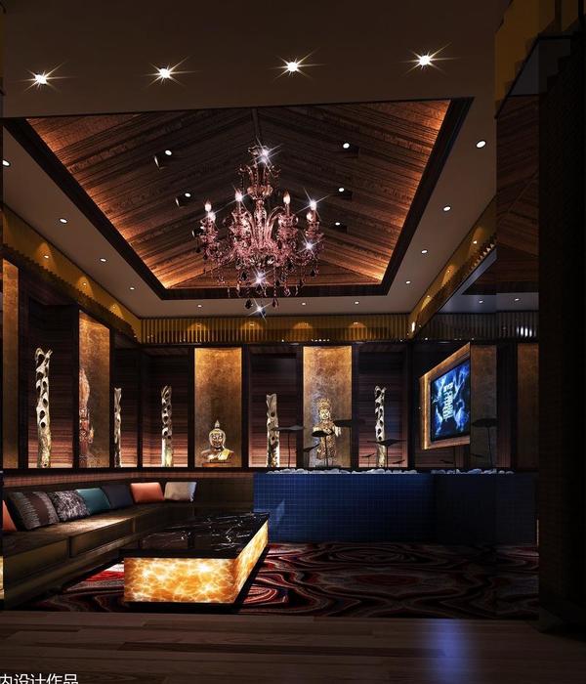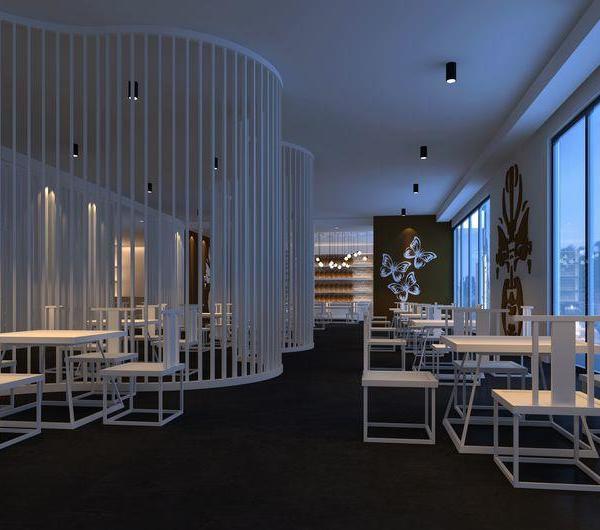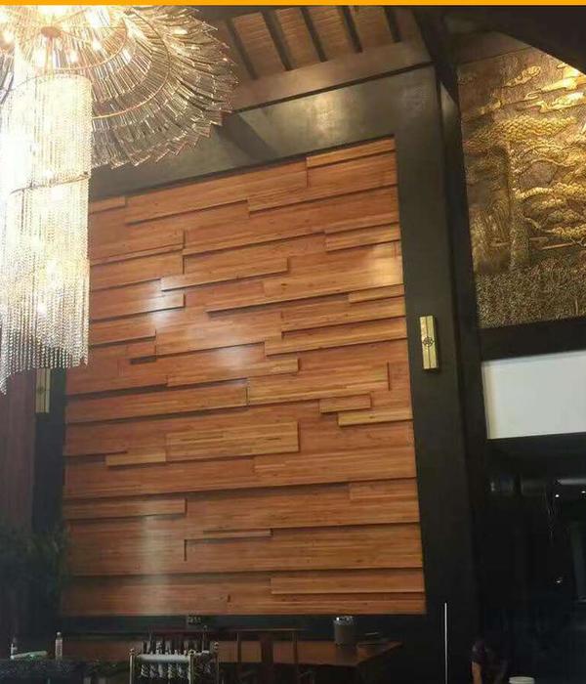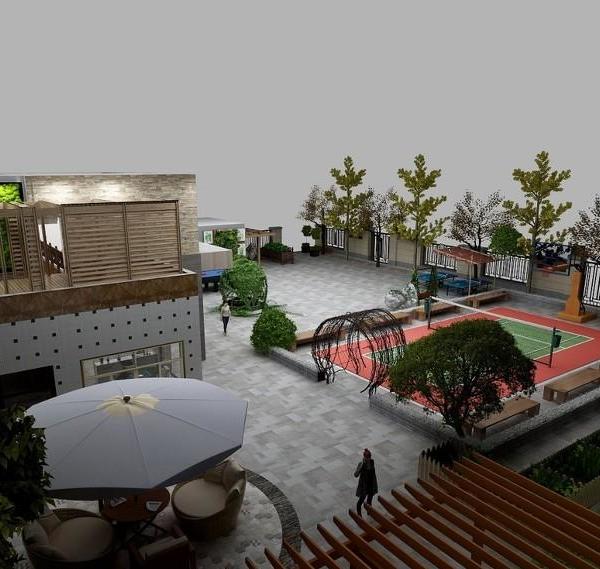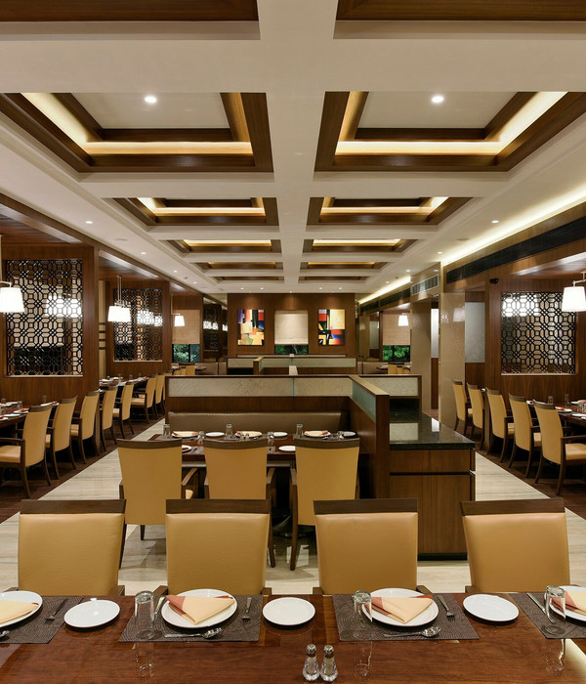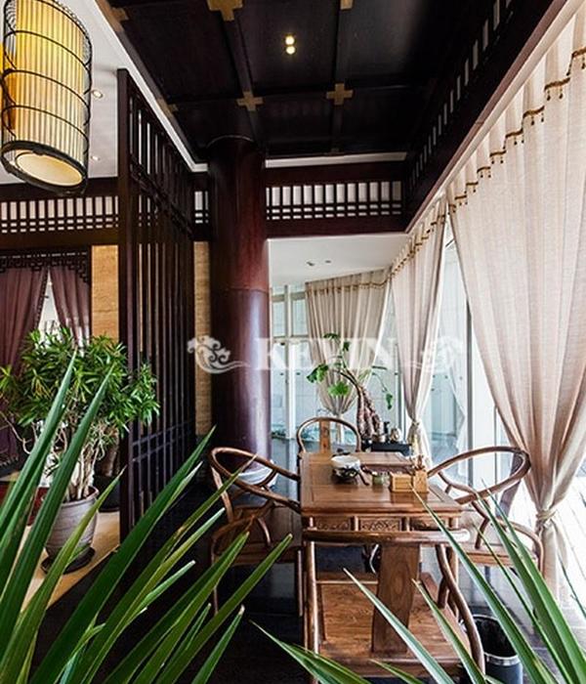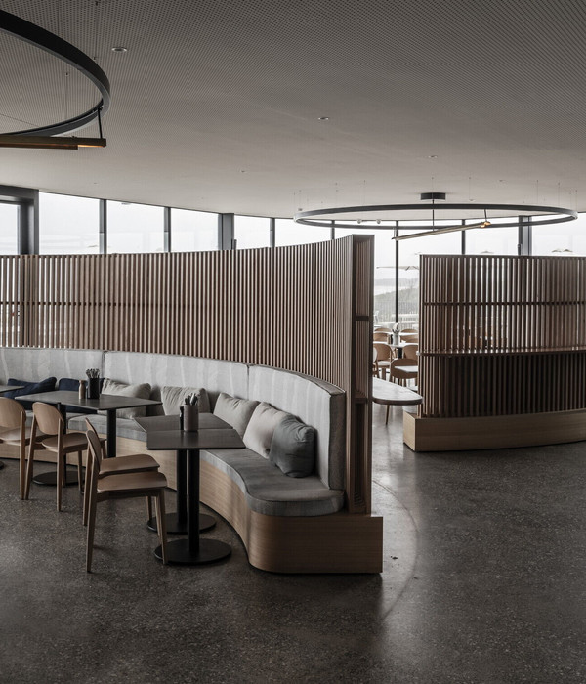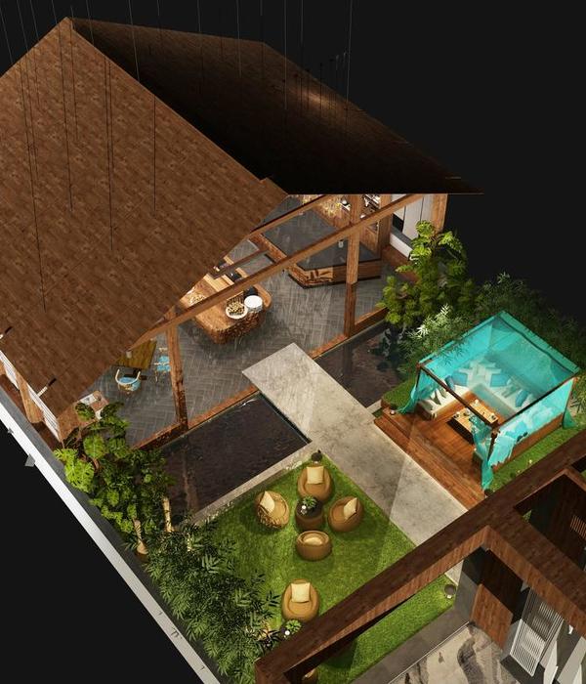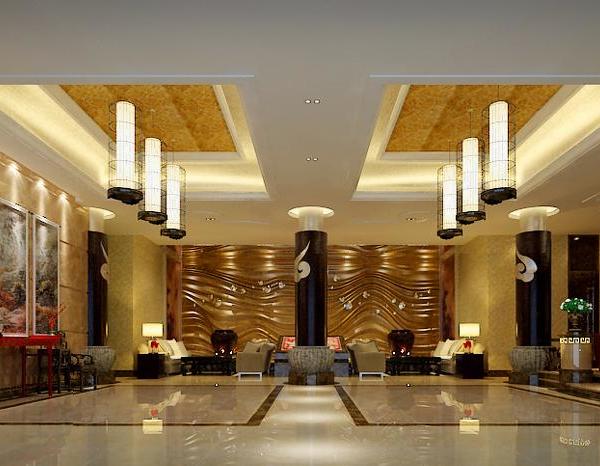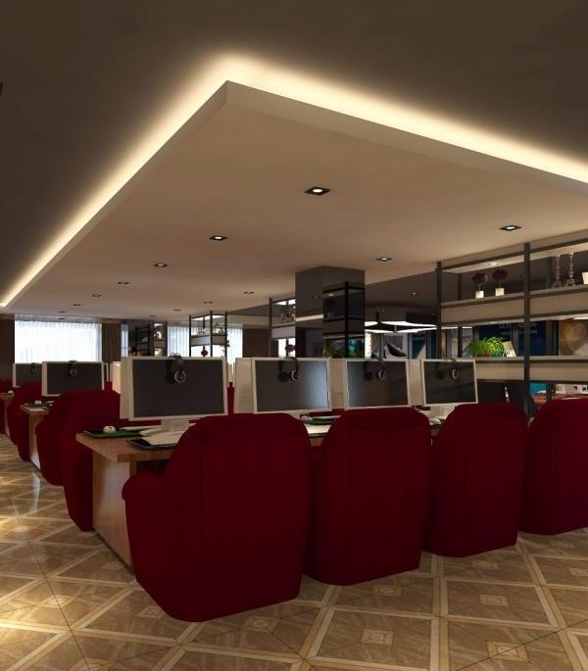这间温馨的西班牙式酒吧La Cerveceria坐落在阿姆斯特丹东部一个绿植环绕的街区。它于近日向公众开放,把西班牙热情温暖的一面带到了荷兰首都。
In the green neighborhood of Amsterdam east, the warm ‘pincho bar’ La Cervecería, has opened its doors to the public to bring the warm side of Spain to the Dutch capital.
▼项目概览,overview
该酒吧由Studio Modijefsky设计,将传统的南方色调和现代图案巧妙并置,为当地、乃至南部国度的人们创造了一个宾至如归的舒适假日空间。室内设计参考了西班牙人下班后与朋友共享“canas”和“pinchos”的啤酒厂。一进入酒吧,顾客就会立刻感受到室内空间的友善、热情和活力。 空间的动态性和丰富性体现在:无论你是想在酒吧坐一晚、在高桌旁聚会或是私密地用餐,La Cervecería都是最理想的选择。
This Spanish-inspired bar has been designed by Studio Modijefsky, which, using a traditionally southern color palette and a lively juxtaposition of modern patterns, created a cozy space for locals to feel on holiday and for southern internationals to feel home. The interior references to typical “cervecerías”: places where Spaniards go to spend their after-work time in the company of colleagues and friends, to enjoy “cañas” and “pinchos” in an informal environment. As you enter the space, the interior immediately appears friendly, welcoming and vibrant. A dynamicity is created by the definition of different settings: whether you want to spend the night sitting at the bar, gather at a high table, or intimately dine, La Cervecería appears as the ideal place for it.
▼从夹层看向一楼区域,view from the mezzanine to the ground floor area
室内空间让人不禁想起传统的地中海式餐厅。其独特的色彩搭配,加上现代风格的触感,使南部传统与当代阿姆斯特丹的宴客场景相结合。暖色橡木、倾斜的镜子、复古的木型轮廓、青铜栏杆和现代地板图案的巧妙运用,产生了一种奢华的元素组合,给空间带来了完美的平衡感。
The interior recalls the traditional Mediterranean canteen, thanks to a distinct colorful palette, with the addition of a modern touch which is able to link southern tradition to the contemporary Amsterdam hospitality scene. The masterly use of warm colored oak wood, inclined mirrors, wooden profiles with an old-fashioned feel, bronze railing and modern floor patterns, results in an extravagant composition of elements, which is ultimately in perfect balance.
▼就餐区域,dining area
La Cervecería主要分为三个区域:正对入口的就餐区位于图形化的瓷砖地板上,由高高低低的座位、圆桌和方桌组成。在就餐区两边,一高一低两个平台由温暖的黄色纺织品和皮革来界定。每个区域的设计都参照了建筑物的支撑柱,这些柱子的角部经过45度打磨而变得平滑。
La Cervecería’s interior is divided in three main areas; as you enter the space, you face the dining area, which is a mix of low and high sitting, round and square tables, placed on a graphic tiled floor. On two sides, a high and a low bench, define the space with their warm looking yellow textiles and leathers. The design of each piece is a reference to the columns of the building, whose corners are smoothed by a 45degrees trim.
▼从就餐区域看向吧台,view the bar from the dining area
向右看,色彩缤纷的吧台位于基座之上。老旧的黄铜、柔和的黄色瓷砖和卡拉拉大理石的使用,共同丰富了木质底座,让人想起老式南方咖啡馆里优雅的吧台。在底部,一个特殊的红色粉末涂层钢板将吧台包裹,使其看起来焕然一新。吧台后部的柜体由木头和棕色钢材制成,灯箱、镜子和上釉的深绿色瓷砖最大程度地强调了酒柜的立体感。
▼复古风格的优雅吧台,elegant retro bar
Looking to the right, you will find the majestic front bar, standing on a pedestal. The use of aged brass, softly-toned yellow tiles and Carrara marble, all enriching the wooden base, recalls elegant bar counters of old southern cafes, and it is finally freshened up by a red powder coated steel plate that embraces it, adding a special layer. The back bar stands there almost as an apse, a triptych made from wood and brown steel, whose three-dimensionality is dramatically emphasized by the lightboxes, the mirrors and the glazed dark green tiles.
▼一个特殊的红色粉末涂层钢板将吧台包裹,使其看起来焕然一新, it is finally freshened up by a red powder coated steel plate that embraces it, adding a special layer
▼柜体由木头和棕色钢材制成,灯箱、镜子和上釉的深绿色瓷砖最大程度地强调了酒柜的立体感,the cabinet is made of wood and brown steel, with light boxes, mirrors and glazed dark green tiles that maximize the three-dimensional feel of the wine cabinet
黄色的木椅与用餐区的颜色相辅相成,定制的桌面有一种类似纹理的外观和木制的格子图案,为室内环境增添了许多活力。带有老式灯具的软垫板一直延伸到天花板,强调了空间的垂直性和开阔感。
Yellow-shaded wooden chairs complement the colors of the dining area. Next to them, custom made tabletops animate the environment with a textile-like finish and wooden checkered patterns. The verticality of the space is emphasized by upholstered panels featuring vintage light fixtures, which décor the columns until the ceiling, enhancing the double height.
▼从一楼就餐区看向夹层空间,view from the dining area at ground floor to the mezzanine space
最后一个区域是可以俯瞰一楼和厨房的夹层空间。在背景墙上,橡木框中的镜子采用折叠门的排布原则,通过光的反射和交汇,来打破了空间的视觉路径。在这里,带有红色皮革和黄蓝色织物的时髦转角长凳以其特色主导着周围的木质环境。这些桌子由入口处相同的方格图案定义,在视觉上将两个空间连接在一起。
▼二楼夹层区域,mezzanine area on the second floor
The last area is the mezzanine, overlooking the ground floor and the kitchen. On the background walls, oak frames disrupt the visual paths by using mirrors in the principle of folding doors, reflecting the space in different directions and unifying it at the same time. Here, a funky corner bench, with its red leather and yellow-blue textile, dominates the surrounding wooden environment with its character. The tables are defined by the same checkered pattern found at the entrance, visually connecting the two spaces.
▼橡木框中的镜子采用折叠门的排布原则,oak frames disrupt the visual paths by using mirrors in the principle of folding doors
▼空间细部,details
地板在空间的每一层都有所变化。第一层的黑色砖面上包含了星星点点的黄色和灰色瓷砖。这种模式自然地引导视线穿过空间,将人的注意力引到台阶上。当你往上走的时候,台阶的材料也会随之发生变化:从黄色的瓷砖到卡拉拉大理石,最后在橡木边缘勾勒出的木质棋盘地板上结束。酒吧区域由小巧优雅的黄色六角形瓷砖定义,酒吧就坐落由它们折叠成的台阶之上。
The floor changes at each level of the space; the first encounter is a black tiled surface, on the ground floor, which contains couples of yellow tiles, and sparks of grey appear in an apparently random order. This pattern naturally directs the eye through the space, bringing your attention to the steps, whose materials change as you go up, from yellow tiles to Carrara marble, ending up on the wooden chessboard floor contoured by an oak edge. The bar area is defined by the small and elegant yellow hexagonal tiles, which fold into a step on top of which the front bar stands.
▼一层空间地板设计,the floor of the first floor is designed
▼细部,details
一个精心布置的楼梯可将三个空间相连,向三个方向开放的平台引导游客上楼,到达夹层。台阶旁边有一个大玻璃橱窗,展示着几十种葡萄酒和西班牙产品。
A carefully placed staircase connects the three spaces, a podium opened to three directions and which directs visitors upstairs, to the mezzanine. A big vitrine stands at the sides of the steps, showcasing dozens of wines and Spanish products.
▼连通三个区域的楼梯平台,a staircase connecting three areas
栏杆元素位于体量的中间,它们具有一种由现代Modijefsky触感所定义的经典内涵。设计师在青铜粉末涂层钢框架中插入了垂直条纹玻璃, 这些细节以四十五度角和三角形的形状打破了垂直空间的韵律。有趣的细节、短语、伊比利亚语的菜单和简短的说明,将顾客带到了cercercerías的世界,竭尽所能地为人们提供源自欧洲另一端的欢乐。
▼座位细部,seat details
▼桌椅细部,tables and chairs details
The railing elements stand in the middle of the volume. They have a classic connotation defined by the modern Modijefsky touch, with vertically striped glass insertion in bronze powder coated steel frames. These are detailed by forty-five degrees corners and triangular shapes that break the rhythm of the vertical lines. Funny details, phrases, Iberic menu items and small descriptions, bring you to the world of ‘cervecerías’, and give the guests all the instruments to be teleported to the other side of Europe.
▼橱窗细部,the window details
▼平面图,plan
Project: La Cervecería
Location: Amsterdam, The Netherlands
Program: pincho & beer bar
Assignment: interior design & brand identity design
Status: realised October 2019
Size: 139sq.m. interior/ 113sq.m. terrace
Client: De Drie Wijzen uit Oost
Design: Studio Modijefsky; Esther Stam, Moene van Werven, Agnese Pellino, Christel Willers, Zahra Rajaei
Photography: Maarten Willemstein
M0re:
Studio Modijefsky
更多关于:
{{item.text_origin}}

