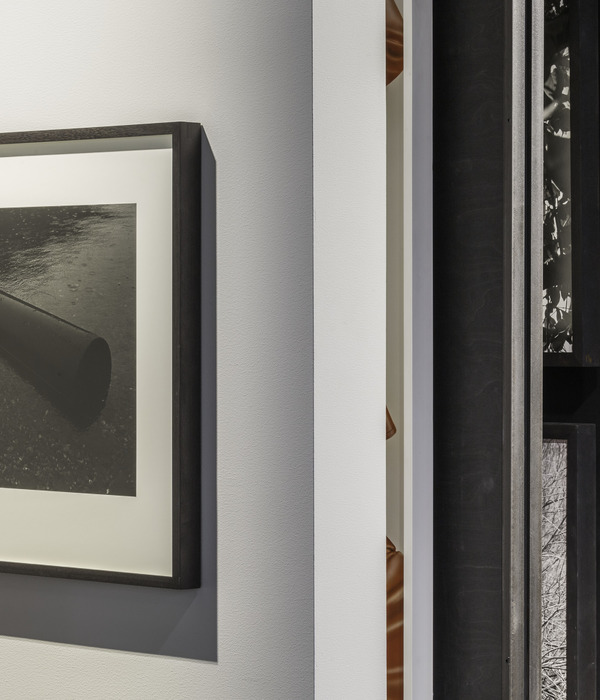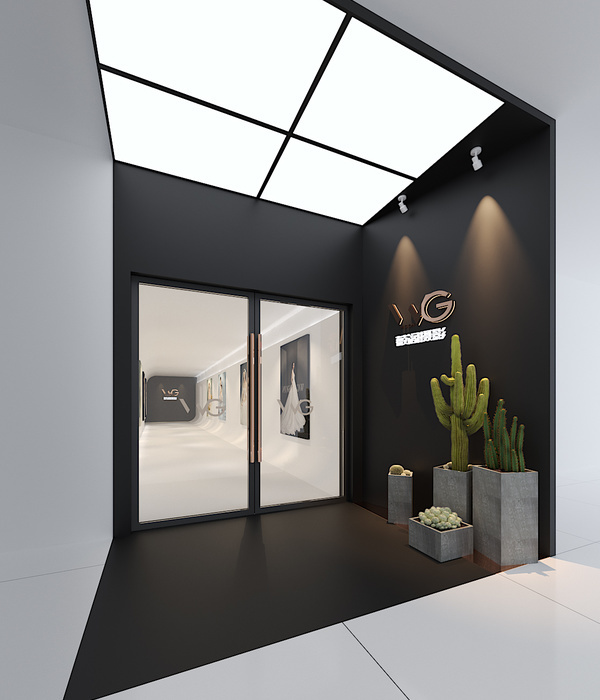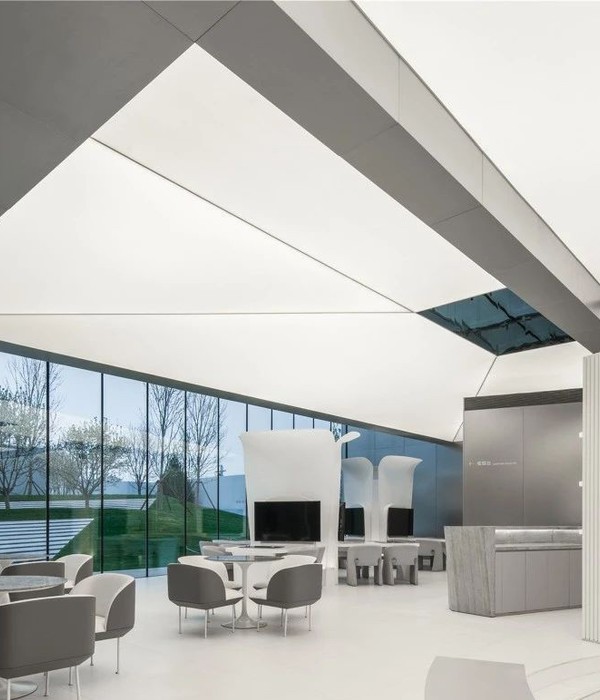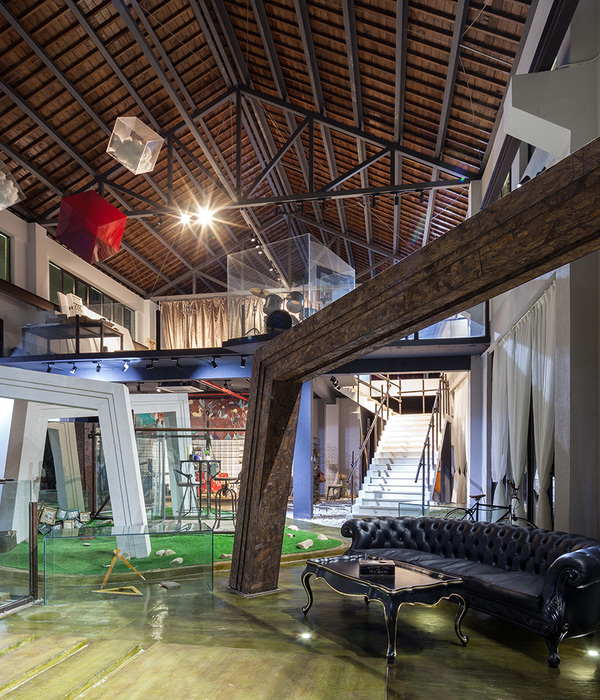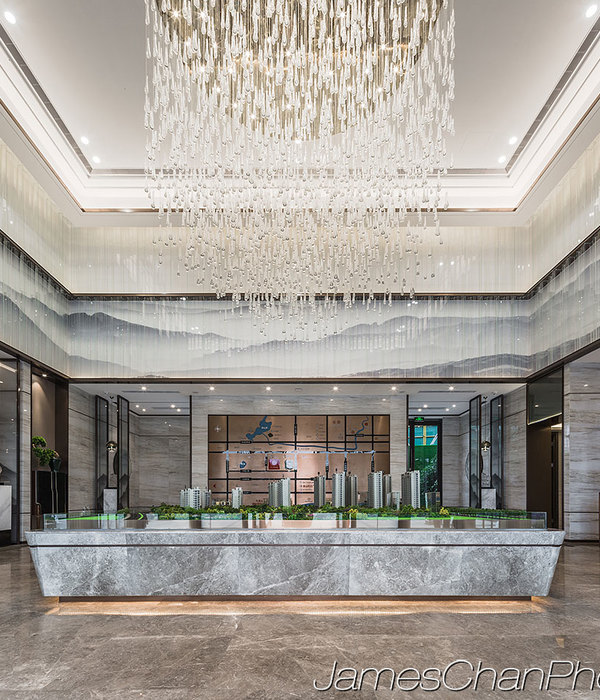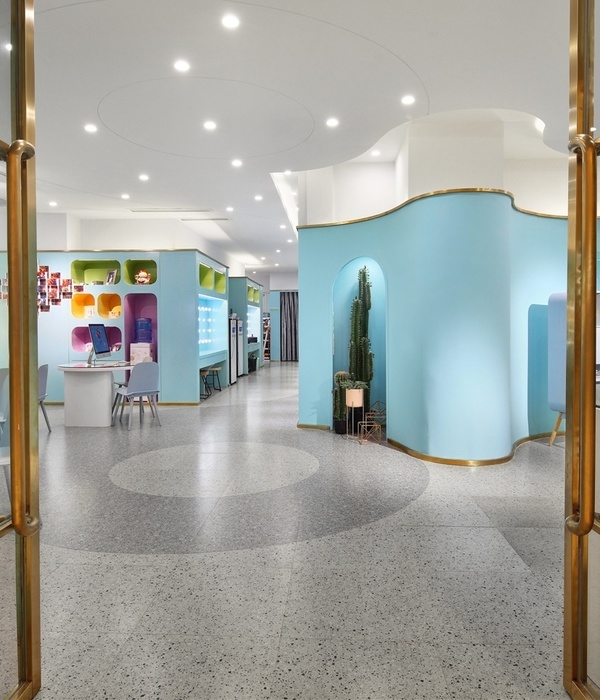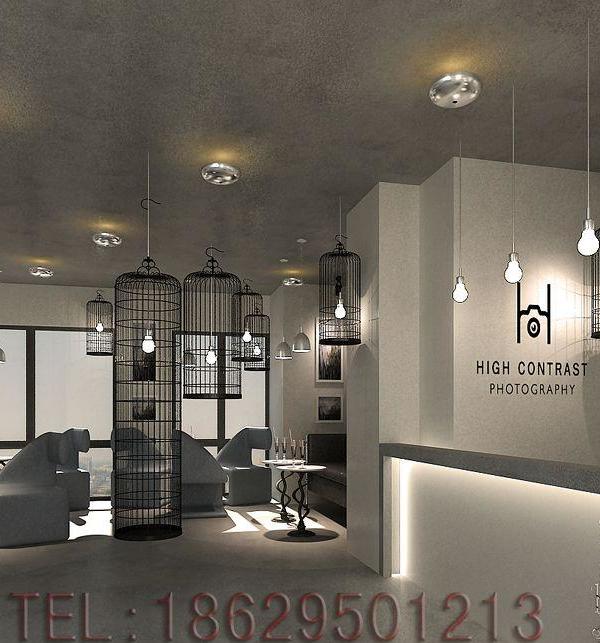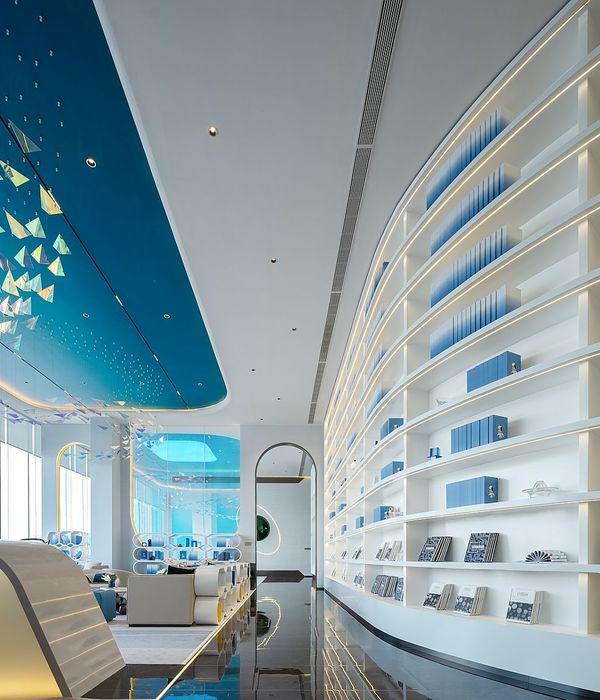在禾众基金会网络(Solidaridad Network)的委托下,阿姆斯特丹事务所Tjep.与孟加拉国的Vaastukalpa事务所共同在孟加拉国的乡村地带修建了一系列现代化的市场设施。该项目是SAFAL提案——即“可持续农业、食品安全和连接”计划的成果之一。该计划是与荷兰驻孟加拉国大使馆共同开展,旨在帮助小农、女性和弱势群体提高生产力、改善生活质量并增加收入。Bagherhat、库尔纳、杰索尔、萨德基拉和Narial等乡村社区均是该计划的重点实施对象。孟加拉国面临的一个问题是需要尽快满足现代国际食品的标准,建立现代化的市场环境,从而实现公正公平的贸易,为当地农民提供更好的生活。
▼建筑概览,project overview
Amsterdam based design office Tjep. teams up with Bengladeshi based Vaastukalpa Architects to develop and build advanced market infrastructures in rural Bangladesh, a commission from the Solidaridad Network. An outcome of the SAFAL initiative (Sustainable Agriculture, Food Security and Linkages), run in partnership with the Embassy of the Kingdom of The Netherlands in Bangladesh, the goal is to help raise productivity, quality of life, and raise income for smallholder farmers and disadvantaged workers and women. The SAFAL program focuses on the rural communities of Bagherhat, Khulna, Jessore, Satkhira and Narial, creating new social – marketplaces for thousands of small traders, families, and producers. One of the problems Bangladesh faces is in meeting modern international food standards, which limits the ability for smallholders to sell their produce to wholesalers. The function of providing a modern market environment is essential: direct commerce equals direct, fair, trade and a better life for local farmers.
▼场地鸟瞰,site view
Tjep事务所通过与禾众基金会网络的协作,帮助孟加拉国的农村地区建立了一系列“乡村超市”(Village Super Markets),将现代化的市场、传统货摊、教育场所和集体活动空间结合起来。第一座超市已经于2018年夏季在库尔纳揭幕,而第二座则在同年秋季于杰索尔揭幕。 Tjep.的创始人及创意总监Frank Tjepkema表示:“这个项目之所以吸引我,是因为它不仅融合了现代与传统元素,还涉及到许多市场领域之外的事物,例如建立社会凝聚力、鼓励教育、尊重宗教信仰以及树立社区自豪感等等。当地合作方提出的请求也使我感到意外:他们希望我为建筑赋予一种’荷兰特征’,以突显库尔纳与荷兰之间宝贵的合作关系。”
Frank Tjepkema (Tjep.), acclaimed Amsterdam – based designer, reveals a partnership with development organization Solidaridad Network in helping Bangladesh villages modernize their infrastructure by designing Village Super Markets – modern markets that integrate traditional stalls with modern teaching, education and community facilities. The first of these Village Super Markets have been unveiled in the district of Khulna in the summer of 2018 , with a second one opening soon after in the fall of 2018 in Jessore. Solidaridad VSM is a collaborative effort together with reputed architectural consultancy firm Vaastukalpa Architects Ltd. from Bangladesh . ‘ This project appealed to me because of the challenge of uniting not only the modern and the traditional, but of incorporating many aspects that had nothing to do with market trade – of creating a place that builds social cohesion, encourages education, respects religious beliefs, creates something of communal pride and – a request from locals that actually surprised me : add a distinctive ‘ Dutchness ’ to celebrate this partnership between Khulna builders, architects and Solidaridad. ’ Said Frank Tjepkema, owner and creative director of Tjep.
▼“乡村超市”外观,exterior view
Frank Tjepkema与孟加拉国建筑师Nazimuddin Payel进行了密切的合作,Vaastukalpa事务所和来自阿姆斯特丹的Rob van Houten(o4Rb)共同负责概念的研发,随后Vaastukalpa再进行进一步的技术开发,并指导当地建造商和工匠实施建造。设计的核心要素是一种名叫“Arots”的传统小木屋,常见于市场的摊售。“在我初到孟加拉国的时候,我就被热闹的市场以及当地古老的清真寺和印度教寺庙的传统工艺所震撼。我们的任务是通过高品质的建筑来迎合市场动态,同时为其赋予一种荷兰实用主义风格。市场的布局取决于三个主要的功能:售卖空间(包括果蔬和水产)沿着主轴线分布;其它的轴线上分布着供当地农民使用的社交和教育空间(零售店和信息中心等);最后是环绕在周围的科技村(Tech Village),用于食物的加工和冷藏。”
▼售卖空间沿着主轴线分布,the market is organized along three main functions: the market function along one axes
Frank Tjepkema worked closely with Bangladeshi architect Nazimuddin Payel Principal of Vaastukalpa and Amsterdam – based architect Rob van Houten (o4Rb) in the conceptual development process. Vaastukalpa was responsible for the further technical development and the guidance of local builders and artisans to create the first VSM markets in Khulna and Jessore. On several research trips Tjepkema identified the core elements to help anchor the new concept, in particular the traditional ‘ Arots ’ , small wooden huts used by market traders. ‘ In my first visits to Bangladesh I was struck by de livelihood and dynamics in the markets on the one hand and the traditional craftsmanship and building quality found in ancient local mosques and Hindu temples on the other. The task at hand was to respect and mix the market dynamics with outstanding architecture and a flair of Dutch pragmatism. The market is organized along three main functions: the market function along one axes (horticulture and aquaculture), the facilitating of social and educational functions for the local farmers along the other axes (retail and information center) and finally the surrounding Tech Village where food is processed and cooled using state of the art hardware. ’
▼窗景,window scenery
Vaastukalpa Architects的主持建筑师Nazimuddin Payel分享了他的经历:“能够为乡村的农民做设计,并且与Tjep这样知名的设计师合作使我们感到十分高兴。我还记得第一次和Tjep在库尔纳见面时的场景。孟加拉建筑的丰富性为他带来了很多启发,这对我们而言也是非常鼓舞人心的。因此我们接受了挑战,试图在解决功能需求之余,为该项目赋予孟加拉文化与荷兰文化的特性。” 禾众基金会的国际项目协调员Daniel Knoop在项目中负责与Frank Tjepkema的对接,他表示:“Frank提出的’收获’(Oogst)概念引发了我的兴趣,它将可持续农业和娱乐的元素结合在一起,从一种全新的角度探讨了农业发展和可持续经济学的问题。”
▼中庭,atrium
▼室内细部,detailed view
建筑师Nazimuddin Payel将该项目形容为一首“有意结合的二重奏”:传统的结构(采用了附近集市的形式特征)融合了现代的技术;富有荷兰特色的时钟山墙结合以孟加拉国的传统红砖墙;还有“科技村”在后方为标志性的市场区域提供背景。Rob van Houten补充道: “市场对社会经济的整体影响要求足够灵活的战略和独一无二的社会影响力。整个建筑群宛如一座村庄,作为轴线的人行道周围分布着公共空间,所有的游客、农民和商人都可以自由使用。”
Nazimuddin Payel describes the project as a symphony of deliberately juxtaposed duos: ‘ The traditional pavilion (which expedite the form of contextual bazar) enclave by the technology ; The Dutch clock gable intermingled with Bengali motifs on red bricks; the symbolic city of trade floor – buttressed by the tech village behind. Rob van Houten continues: ‘ The overall socio – economic impact of the market required a flexible strategy with a distinct social emphasis. The total complex works like a village, with communal functions organized around a pedestrian spine, accessible for all visitors, farmers and merchants alike. ’
▼富有荷兰特色的时钟山墙(白色顶部)结合以孟加拉国的传统红砖墙, the Dutch clock gable intermingled with Bengali motifs on red bricks; the symbolic city of trade floor
Maruf Hossain表示:“在乡村超市的概念化阶段,我们采用了与传统市场相似的、十分简单且实用的设计方法。但后来,越来越多的挑战显现出来,首先是整体技术细节的问题,所有的新技术都需要与项目完美结合并使其顺利运行;第二是材料的定制;第三则是要以非常细致具体的方式来使我们最初的想法得到落实。在这一切变为现实之后,那是一种非常非常欣喜的感觉。”
Maruf Hossain said: ‘ At the conceptualization stage of VSM we went for a very simple and functional approach coherent with the traditional Bazar (market). But later on the challenges were of many folds – firstly huge technical details to run the project smoothly with all new technologies, secondly the customization of materials and thirdly the execution of those in a very specific customized manner based on the design principles we developed at the initial concept formation stage. When all these things came into reality; it ’ s really a very delightful experience. ’
▼圆窗细部,the round openings
该项目的总面积为6871平方米。Frank Tjepkema的目标是使传统的手工技艺得以突显:“将传统的红砖烧制技术与当地的竹子相结合,以此来突显古老红砖所蕴含的技艺之美。在建筑落成后,这一历史悠久却未经充分研究的传统技术最终完美地展现出了它独有的特质和美感。”
Occupying a total area of 6871 sqm Frank Tjepkema wanted to ensure traditional artisanal skills were highlighted, ‘ I wanted the ancient skill of red brick making to be featured proudly, using traditional techniques of delta-sourced red-kiln production combined with locally sourced bamboo. The result is an outstanding testament to the beauty of these long- established but often underused regional techniques. ’
▼设计将传统的红砖烧制技术与当地的竹子相结合, traditional techniques of delta-sourced red-kiln production are combined with locally sourced bamboo
▼夜景,night view
▼首层平面图,ground floor plan
▼剖面图,section
Project credits:
Location: Tipna, Dumuria, Khulna and Monirampur (under construction), Jessore, Bangladesh
An Initiatives of: Solidaridad Network Asia, Bangladesh
Funded by: Embassy of The Kingdom of the Netherlands
Architectural design: Tjep. and Vaastukalpa Architects Limited
Project Consultant: Vaastukalpa Architects Limited
Architectural Design team: MA Frank Tjepkema, Ar. S.M. Nazimuddin Payel, Ar. Rob Van Houten, Ar. Sk. Maruf Hossain, Ar. Kaiser Habib Saikat
Structural Engineer: Dr. Shamimuzzaman Bosunia, Kishore Kumar Sikder
Execution Coordinator: Md Moziball Haque (Solidaridad), Shakil Anwar (Solidaridad), Sk Maruf Hossain (Vaastukalpa) , S.M. Nasimuddin Sohel (Vaastukalpa)
Civil Contractor: Dimension Engineers Ltd.
Tensile Contractor: ALM Tensile Membrane Structure Ltd.
Project specifications: TOTAL SITE AREA: 8,476 sqm (2 Acre)
TOTAL BUILT AREA
Arot (Ground Floor): 1637 sqm
1st Floor of Central building: 385 sqm
Tech village: 1210 sqm
Tea stall: 68 sqm
TOTAL: 3,300 sqm
Road & Parking area: (2785+786)= 3,571 sqm
Photography: Mr. Chandan Mr. Afrina
{{item.text_origin}}

