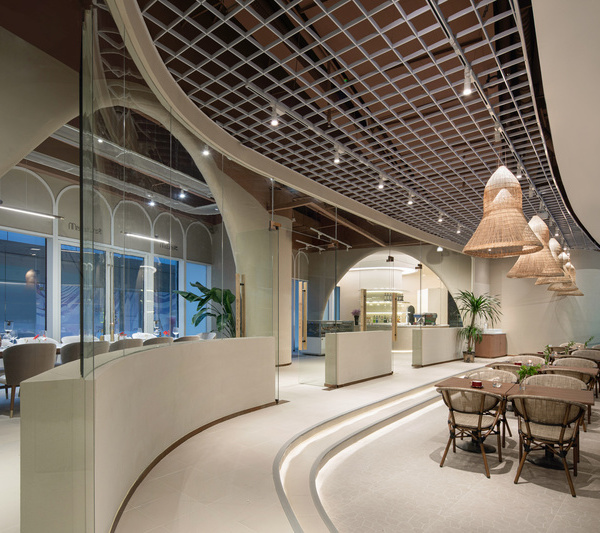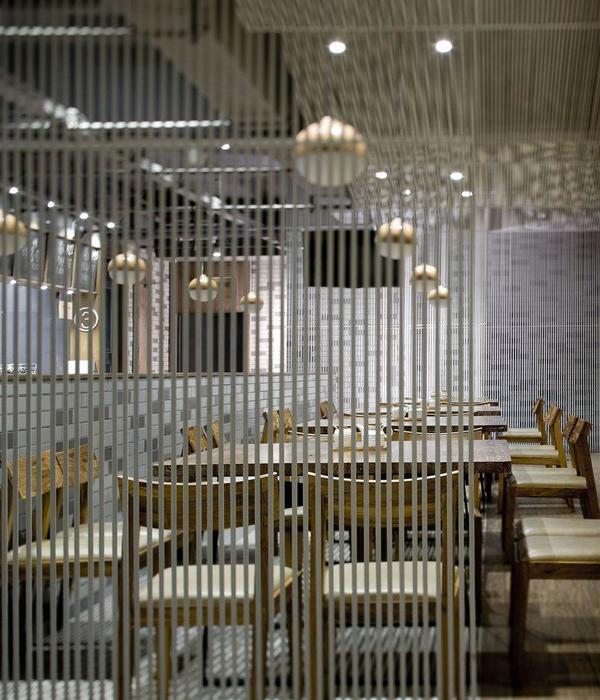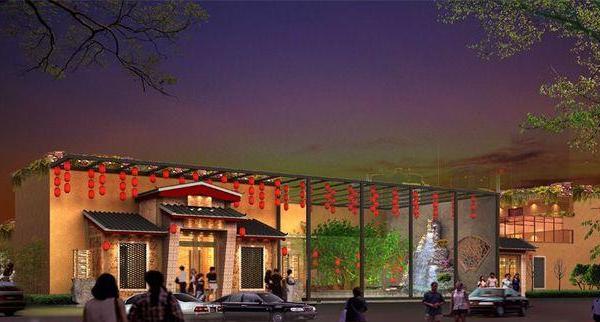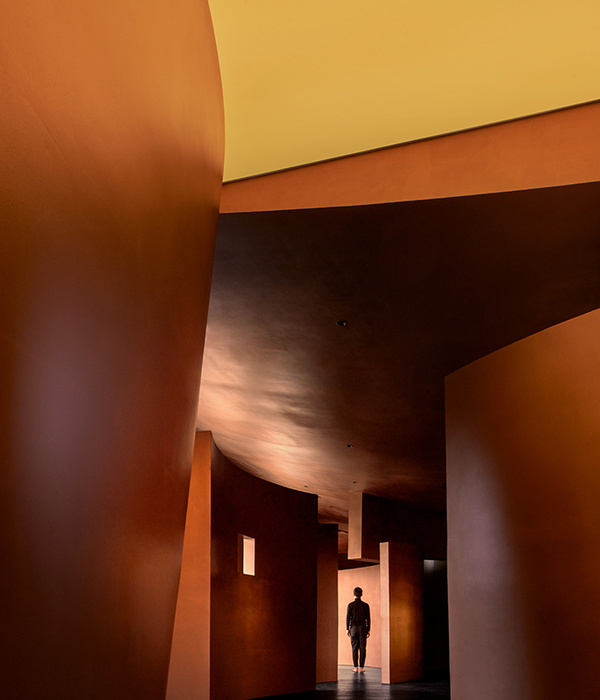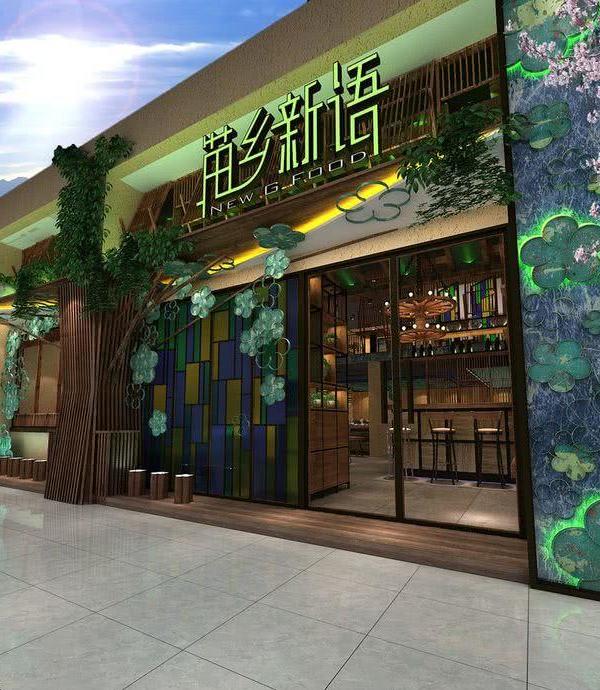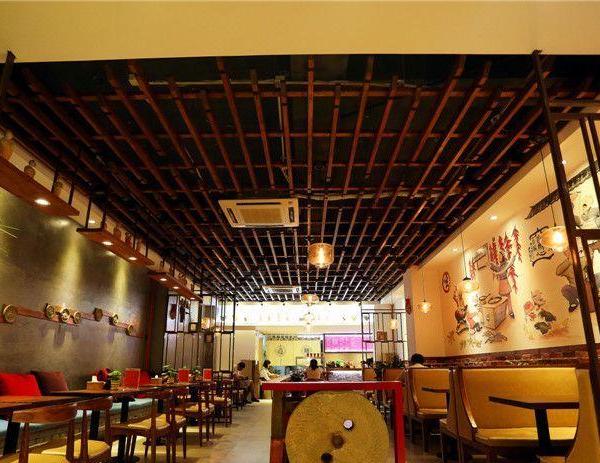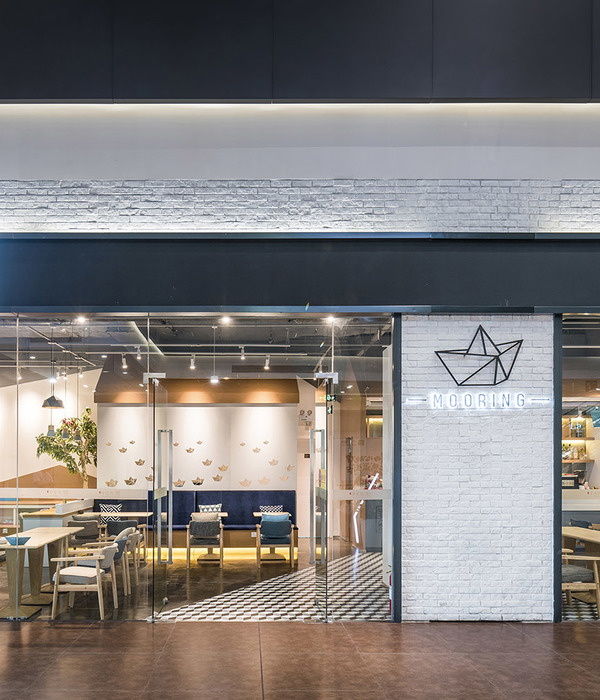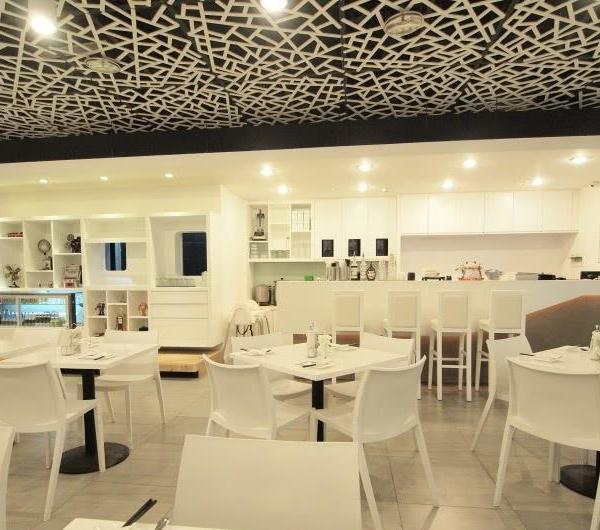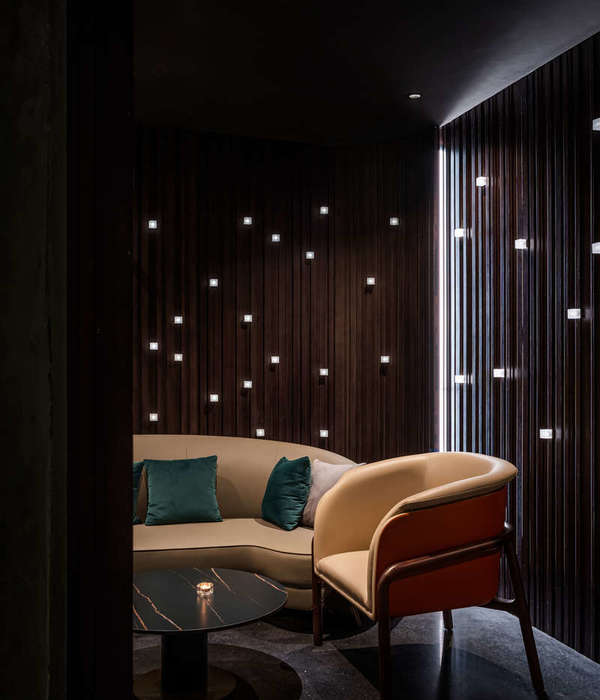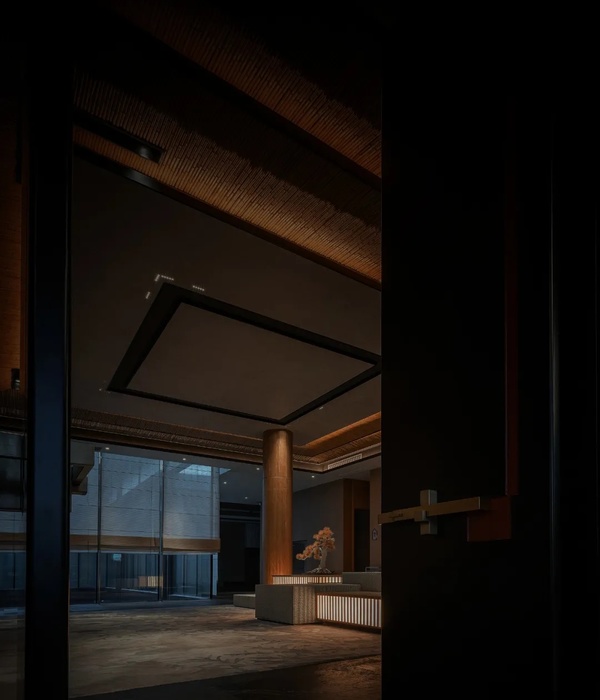“Het Meervoud”社区学校 | 色彩斑斓的共享空间
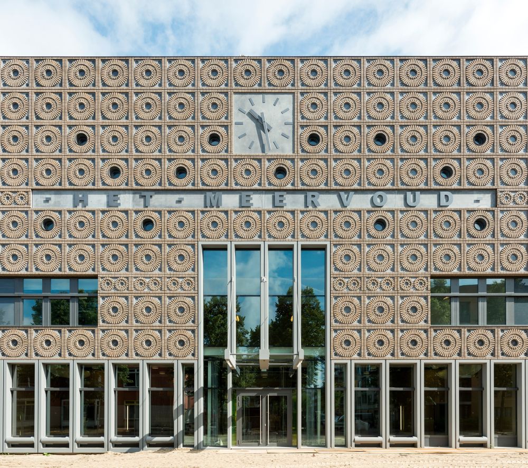
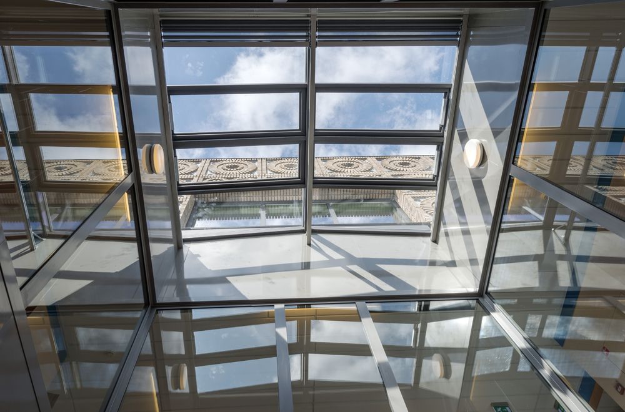

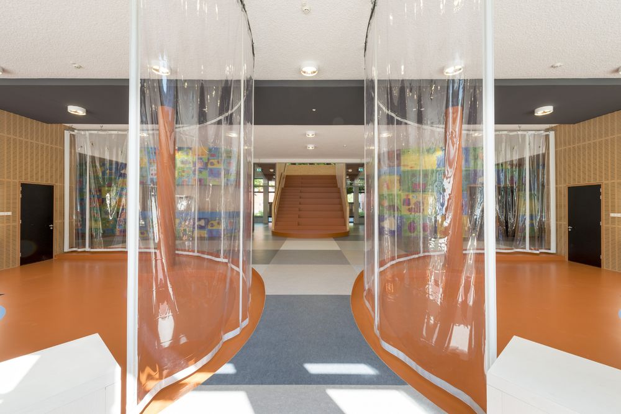



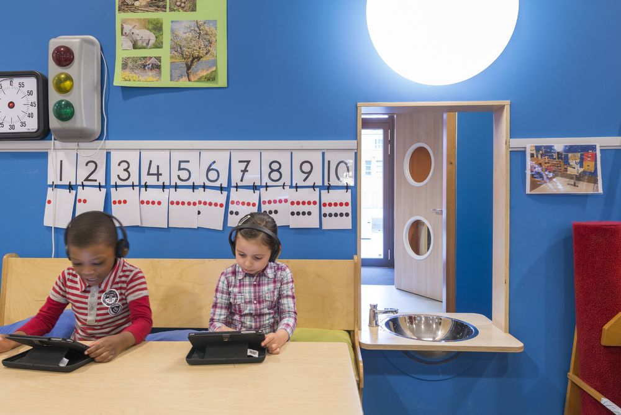
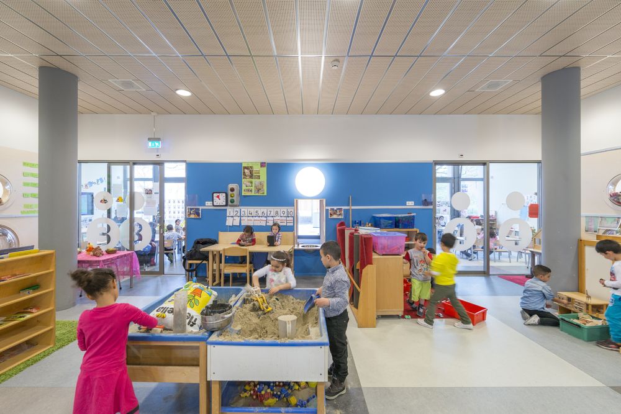
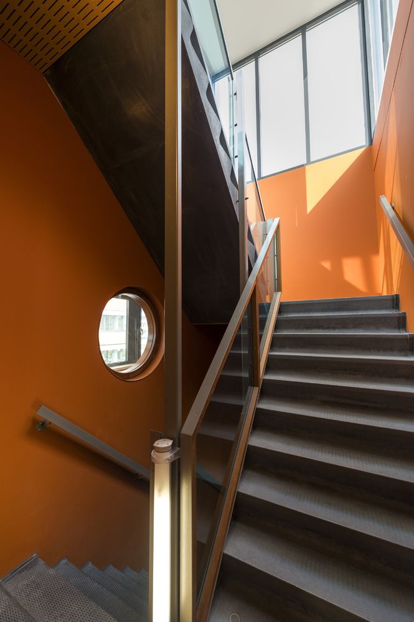

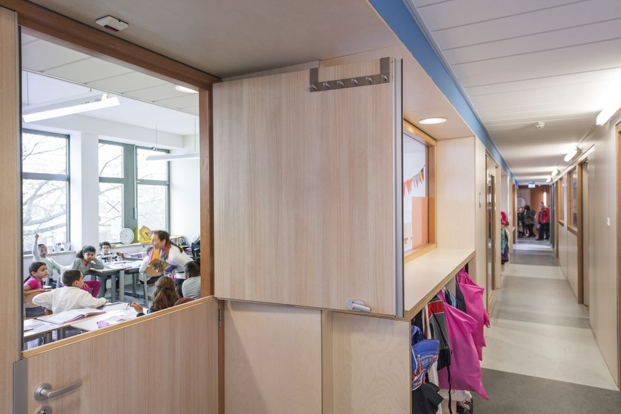
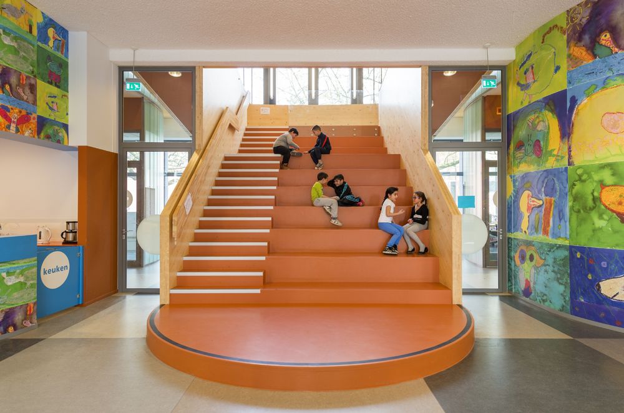

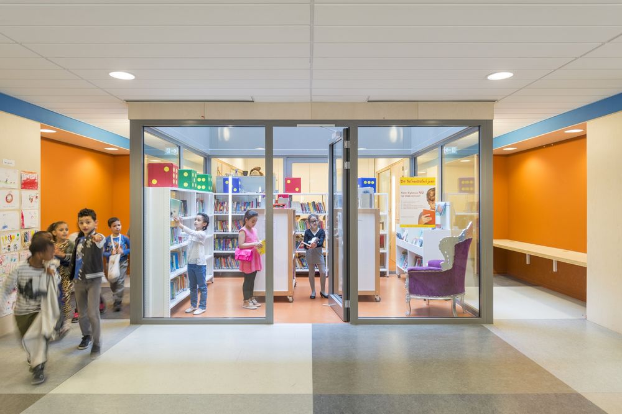
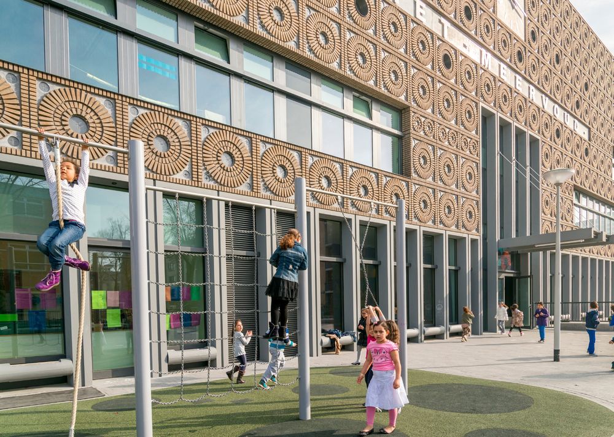
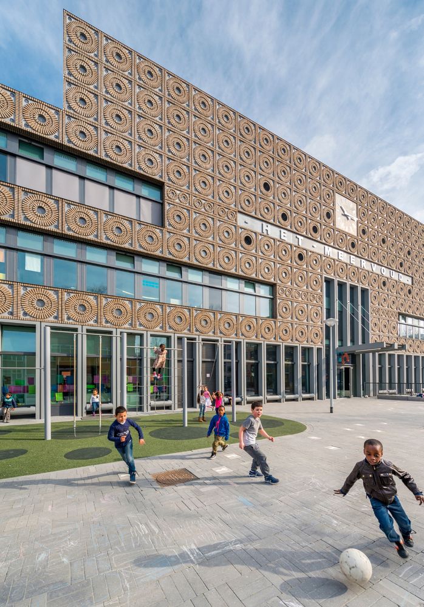
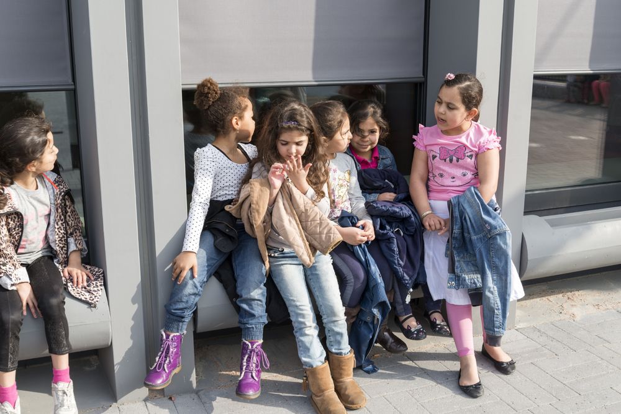
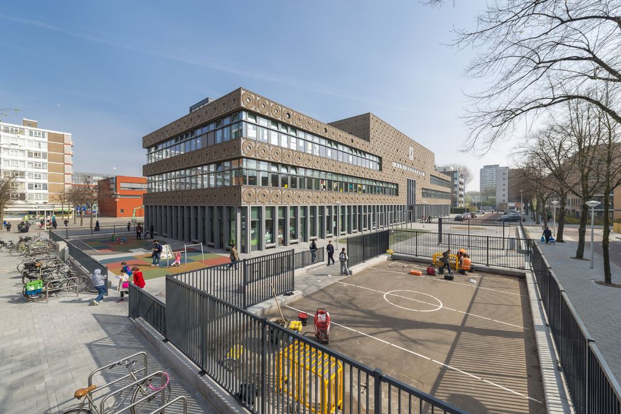
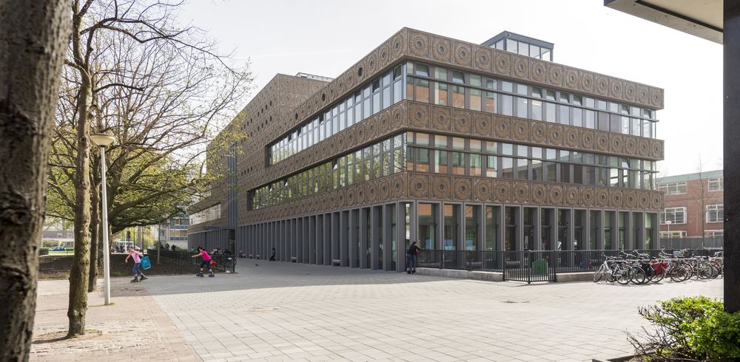
August Allebéplein is a public plaza in Slotervaart, a district of Amsterdam that forms part of the Westelijke Tuinsteden area. The urban renewal of this whole area is in progress. One of the projects on August Allebéplein is Het Meervoud, a facility for primary education with a wide remit. Het Meervoud is dedicated to children aged from 0 to 14 years, to the families to which they belong and to the environment in which they grow up. Het Meervoud contains not just a primary school but a wide range of social, cultural and community functions such as a day care service, out of school care, pre-school with parents’ room, parent and child centre, neighbourhood meeting space and a gym. It also has communal rooms for the staff of Het Meervoud, such as a team room and an expertise centre.
Het Meervoud conforms to the orthogonal plot pattern of August Allebéplein. Inside the rectangular building envelope – symmetrically in the centre of the building – there is a tall accent. It is the gymnasium, which towers above the rest of the building and marks the main entrance. This vertical accent also terminates the line of sight from Marius Bauerstraat. The public school grounds surround the building. Entrances, bench seats and plant containers visually anchor the building to the ground surface. The roof has room for school gardens and additional play space.
Not only urban design considerations but also functional aspects motivated Architectenbureau Marlies Rohmer to design a 22 m. wide generic building with a central (spatial) “heart”. This heart is the brightly coloured “lining” of the otherwise modestly clad building. The ground floor has a large entrance foyer with a wide grandstand staircase. This provides a place for school festivities, for which the play rooms can be combined with the entrance foyer to form a large hall. The first floor houses the neighbourhood meeting space, parent rooms and a communal coffee corner where visitors and staff can meet informally. A spatial spectacle of multistorey spaces visually links the floors of the building. On the top floor is the double-height gym, which, because it has to serve evening users, is accessible from the “heart” independently from other organizations. Additional entrances for various organizations are located in the end faces of the building.


