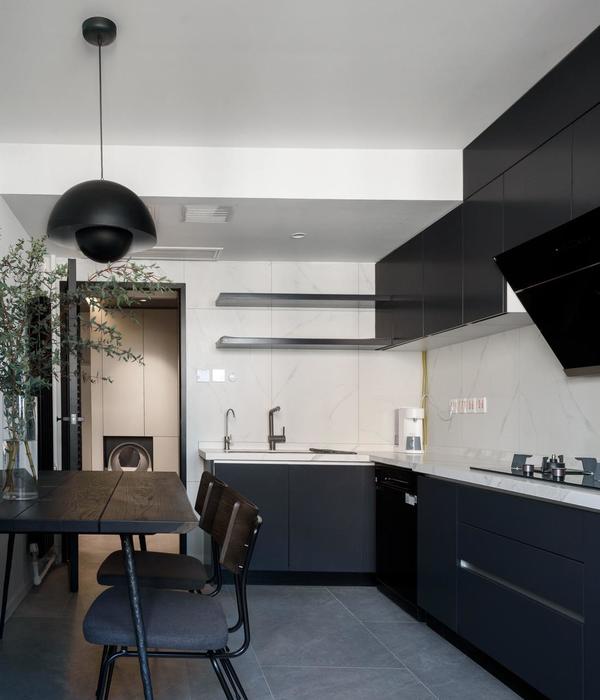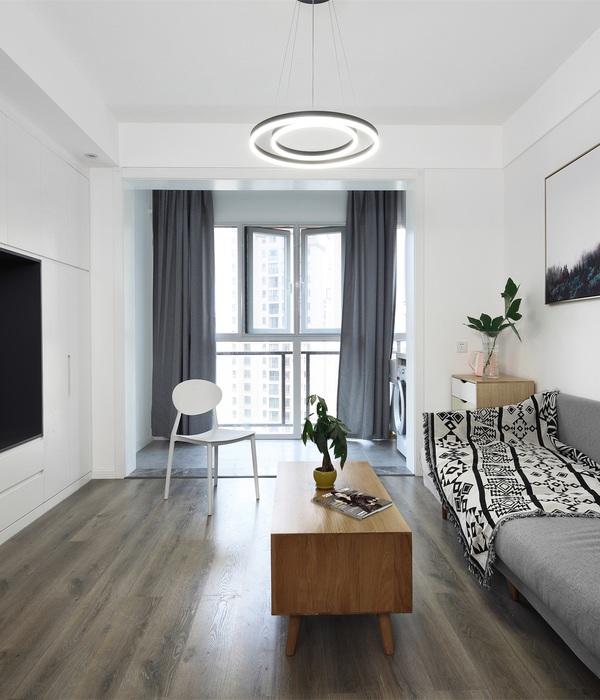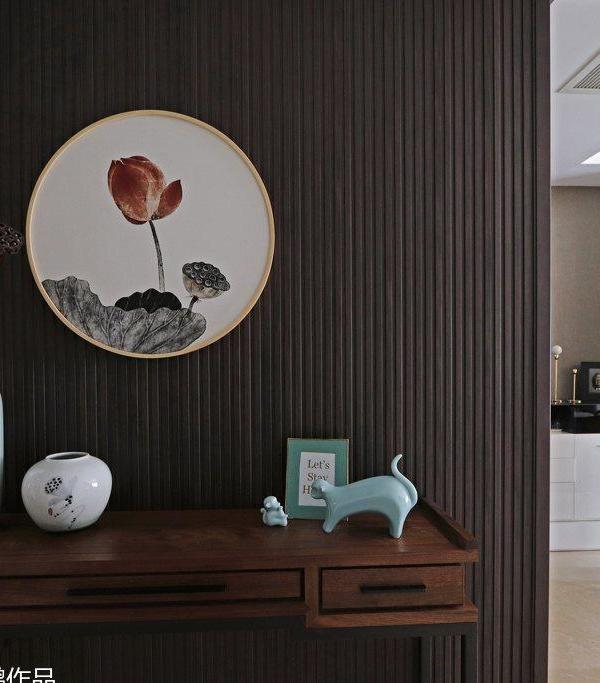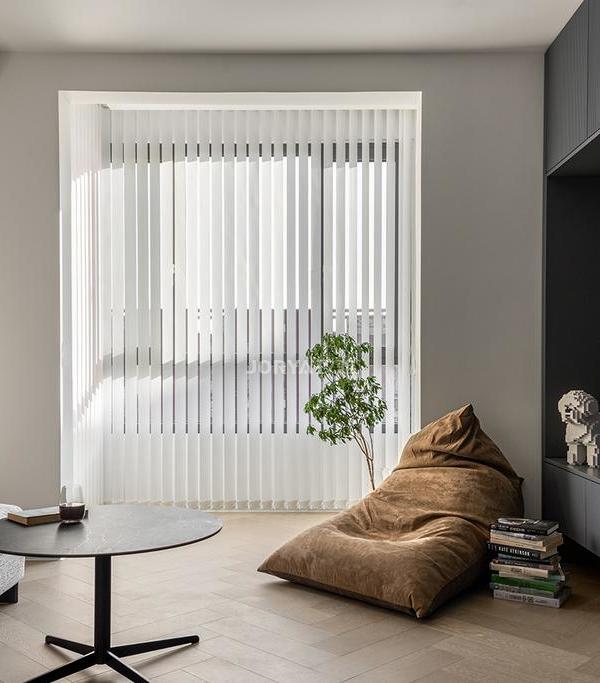该项目由LCA architetti事务所设计,是一栋极简且可持续的住宅。房屋位于米兰附近的小镇,其主人是一对年轻的计算机科学家夫妇,他们决定在亲近自然的地方居住和工作。
▼建筑外观,external view of the building © Simone Bossi
建筑位于村镇边缘,可以远眺小片金合欢林。简洁的外观使其成为没有任何非必要元素的原始房屋,让人回想起伦巴第的乡村农舍和谷仓。这里的自然环境也影响建筑材料的选择,包括使用木材作为基本结构、秸秆和软木作为隔热材料,室内饰面和家具选用石材和橡木。唯一的装饰在隔热软木板的表面,设计团队使用3D技术、以不寻常的方式装点木板,清晰的纹理与简洁的外观形成鲜明对比。天然材料使建筑立面在光影下十分生动。其目的在于使单调的软木和秸秆等元素彰显其美学特性,而不仅仅强调它们在可持续性、建造效率和耐用性方面的特点。
The building is located on the edge of the village and overlooks a small wood of acacias.On the outside, the simplicity of the architectural composition recalls the small farmhouses and barns of the Lombard countryside, making the house a primitive building devoid of any non-essential element.Nature also guides the choice of building materials: wood for the basic structure, rice straw and cork as insulators; the interior finishes and furnishings are in stone and oak wood.The only decorative “whim” concerns the surface processing of the external insulation in visible cork: the slabs were pantographed in 3D and decorated in an eccentric way – in sharp but deliberate contrast with the poor soul of the house – the naturalness of the material makes the facades of the house alive and vibrant with light. The intention was to ennoble elements (cork and straw) that were very poor in themselves to highlight their unique characteristics in terms not only of sustainability, efficiency and durability but also and above all of aesthetic beauty.
▼建筑与环境,the building and surroundings © Simone Bossi
▼北立面向景观开放,northern facade is open to the landscape © Simone Bossi
▼南立面相对封闭,south facade is relatively closed © Simone Bossi
▼东西两侧使用软木板,eastern and western facades using cork slats © Simone Bossi
▼细部,3D压纹,details,3D embossing © Simone Bossi
一层设有入口、厨房、卧室、书房、两间浴室、洗衣房和大客厅;夹层设有小健身房、卧室、浴室以及可以俯瞰客厅的书房。房屋中心是洒满日光的通高空间,其北面采用全玻璃幕,南面局部使用玻璃,北面没有墙壁遮挡视线,可以直接欣赏外部景观。天空、乡村和树林的美妙景观永驻人们的日常生活。
On the ground floor we find the entrance, the kitchen, a bedroom, a study, two bathrooms, a laundry room and a large living room; on the mezzanine floor there is a small gym, a bedroom, a bathroom and a study overlooking the living room. The center of the house is characterized by a double-height space full of natural light, fully glazed to the north and partially to the south; in order to establish a direct dialogue with the external landscape free from walls that obstruct the view. The unique and wonderful spectacle of the sky, the countryside and the forest are a constant presence in the daily life of the house and of the people who live there.
▼通高空间,height space © Simone Bossi
▼北面采用全玻璃幕, fully glazed to the north © Simone Bossi
▼室内使用天然石材、木材 © Simone Bossi using natural stone and wood indoors
建筑利用被动式和主动式太阳能实现自供电,减少耗能和碳排放。房屋使用的材料几乎是全天然的,一旦停止使用,便可以轻易地回收利用。设计师和业主追求生态环保,共同创造出不违背生态伦理、简洁而自然的原始房屋。
The building is self-powered thanks to the contributions of passive and active solar energy, eliminating consumption and C02 emissions; the materials used are almost completely natural and can be easily recycled once the building is decommissioned.The will of the designer and the clients was to work on a bio-ecological project, ethically correct, with a simple and natural soul and an almost primitive bare architecture.
▼室内细部,details © Simone Bossi
▼总平,site plan © LCA architetti
▼一层平面,ground floor plan © LCA architetti
▼二层平面,first floor plan © LCA architetti
▼立面,elevations © LCA architetti
▼剖面,sections © LCA architetti
Location: magnago (MI) / italy
Project year: 2016 (built 2020)
Client: private
MQ: 200 mq
MC: 447 mc
Cost: 300.000
Status: built
Team: LCA architetti
Photo: simone bossi
Windows and frames: SMP serramenti
Furniture: falegnameria codar, cork, tecnosugheri
{{item.text_origin}}












