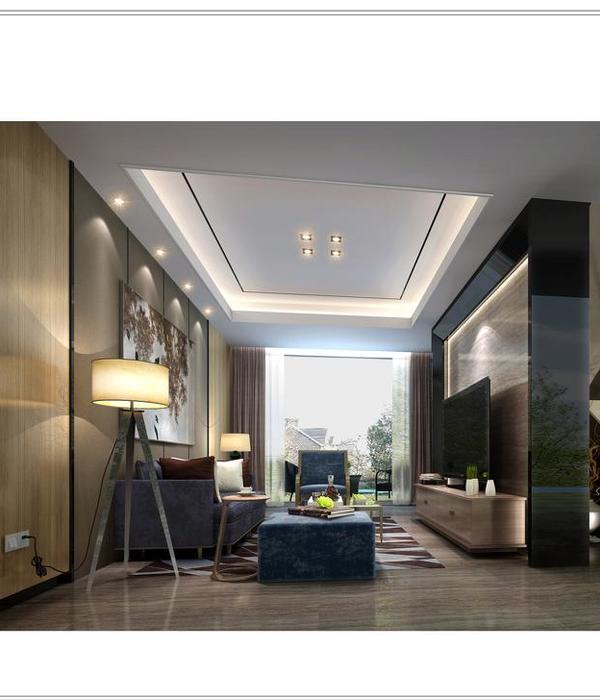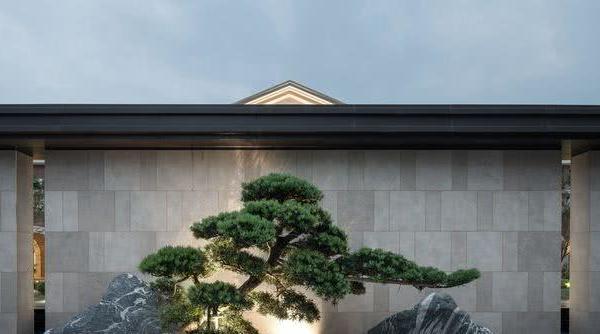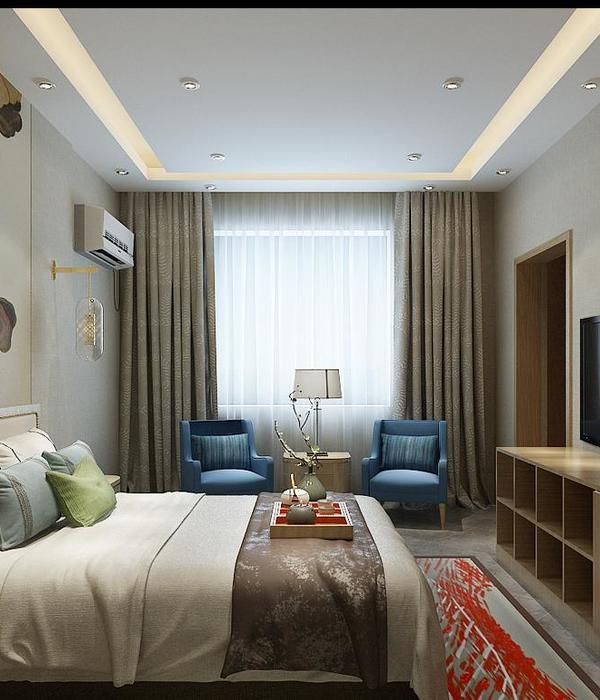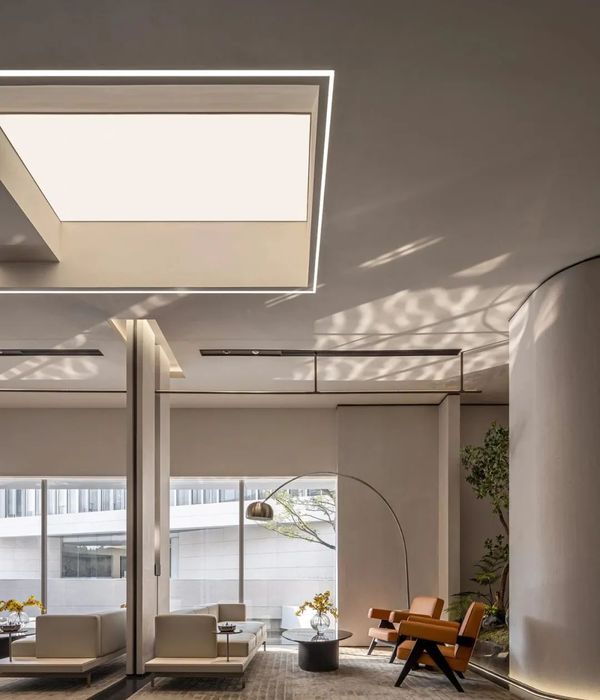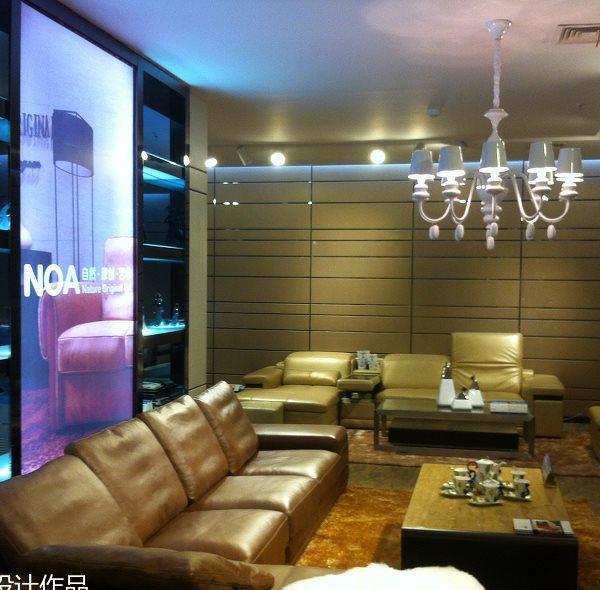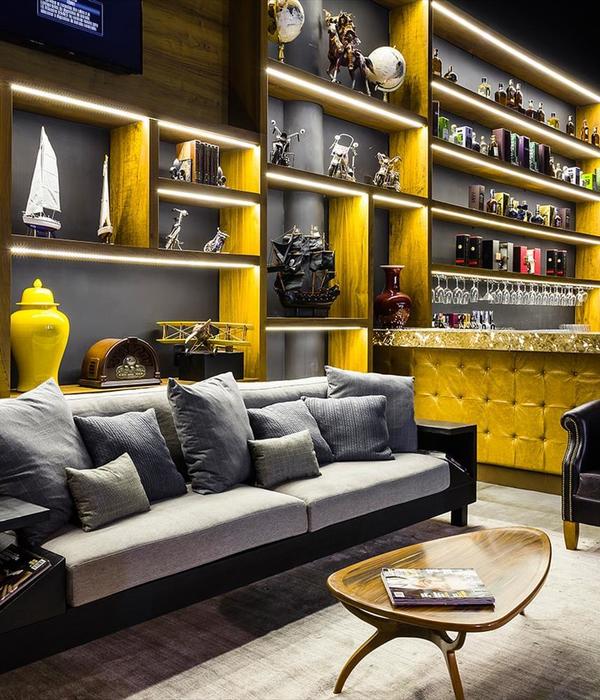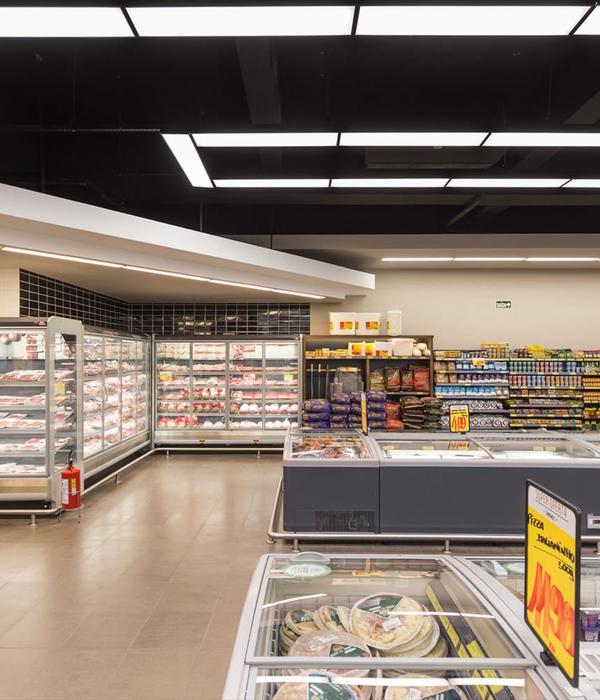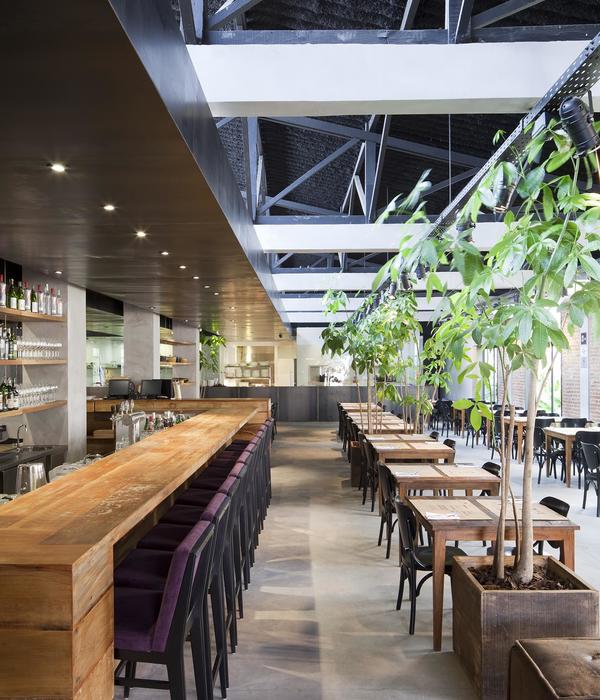SKP-S unveiled the department store of the future, designed for the present by Sybarite. SKP-S is a one of a kind environment, an incubator for global brands and their followers to immerse themselves and experiment. SKP-S offers a thought-provoking experience designed to resonate far further than the building itself.
Transformative, SKP-S interweaves, blurs and integrates the lines between architecture, design, the arts, technology and transport you into a different stratosphere akin to Mars. On entering one is invited into their innovative laboratory.
Sybarite’s Architectural concept for SKP-S uses the subliminally familiar handwriting and the architectural language of the existing SKP flagships but strategically builds upon this, dialing it up to support the vision for a new reality of luxury retail and hospitality embodied within an untapped playground for the future of retail to be explored.
Sybarite have exclusively masterminded the architectural environment, an integral backdrop to some of the most influential global brands and artists alike to showcase their work. The brief was to conceive SKP-S and support an ever-changing think tank, where norms are questioned, which supports creativity without boundaries, and, encapsulates the ultimate freedom of expression.
Working both alongside and in collaboration with iconic luxury brands, a global curation of artists by Gentle Monster for SKP-S, one of the most powerful and influential department store operators in the world. Sybarite collaborated with best-in-industry engineers, lighting designers, emerging technologies, and contemporary artists: Eckersley O’Callaghan, Arup Group, Speirs & Major, Jason Bruges Studio just to name a few. Sybarite as architects, quintessentially British at heart but working in an international capacity on an immense logistic scale for SKP to make a momentous mark on the Chinese landscape.
Sybarite have carved a stylised journey over four floors of around 19,000 square metres to be navigated through a purposefully ever-changing landscape. Each floor, a different perspective and exclusive identity to be interpreted.
On arrival, the exterior landscaping alludes to what lies beyond, a rhythmic texture relating to everything and yet nothing. The façade with its SKP curves and origami screen are immediately identifiable and alluring.
The first floor houses top tier luxury brands as their alter ego. The Future Farm is the statement entrance portal, a non-commercial exhibit, a transition and necessary juxtaposition to the mix of cutting edge beauty brands and legacy fashion brands. Designed as a museum like space: dark and theatrical, yet intimate. Finishes are blackened with pin pointed lighting focusing on mechanical art installations. Brands brings their newly formed individuality to our backdrop. An indoor garden with a living synergistic branded canopy is reminiscent of a spaceship for coffee and reflection.
Travelling up on the infinity escalator delivers one to the second floor where iconic and cult streetwear brands stand alongside emerging talents - a discovery and an opportunity to view and buy exclusive collaborations. The colour and material palette here is immediately lighter than the first floor – industrial in feel with terrazzo of varying shades, polished concrete ceiling coves and backlit glass vitrines.
Landing on the third floor one is transported through a tunnel of translucent Dichroic glass into a domed environment which connects the future with the past. The Mars red dome itself, the vantage point, transforms constantly as a virtual window from space. The poured concrete floor punctuated by art installations which draw the visitor into the narrative, and lead them to form their own interpretation of other worldliness. Fashion brands are housed in a mixture of futuristic pods and store fronts, akin to a space station. The area is characterised by backlit LED lighting, wall clad cushioning of various types and the use of mesh and woven textures. Floating darkened discs at ceiling height, reiterate a sense of openness and voyage. Refreshments are available at Gentle Monster’s Kris Café.
At basement level, a medley of inspired food offers from fine dining experiences to restaurants and street food. The environment – hustle and bustle through an open promenade inviting one to dine and discover all that is on offer. Sybarite have created an industrial feel with terrazzo flooring, concrete walls and exposed ceiling.
Official launched: December 2019.
{{item.text_origin}}


