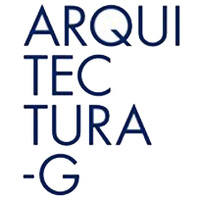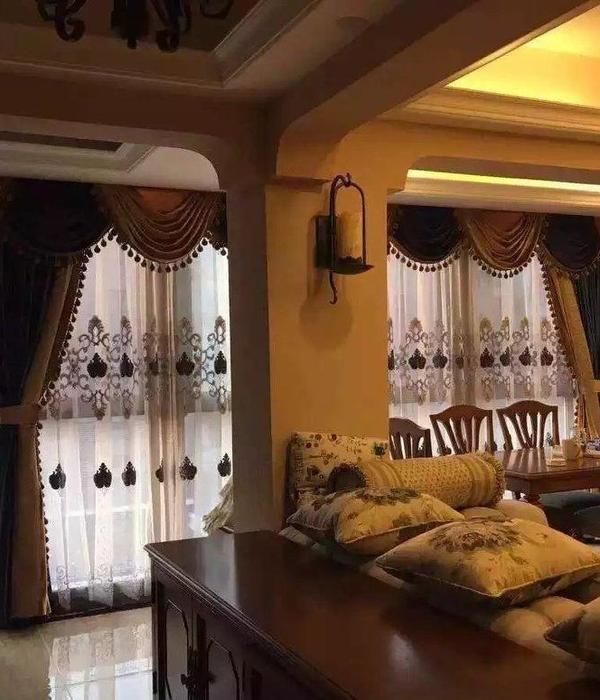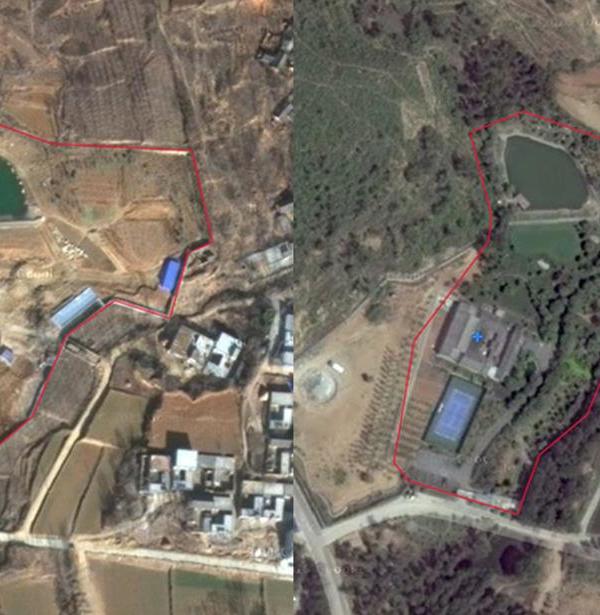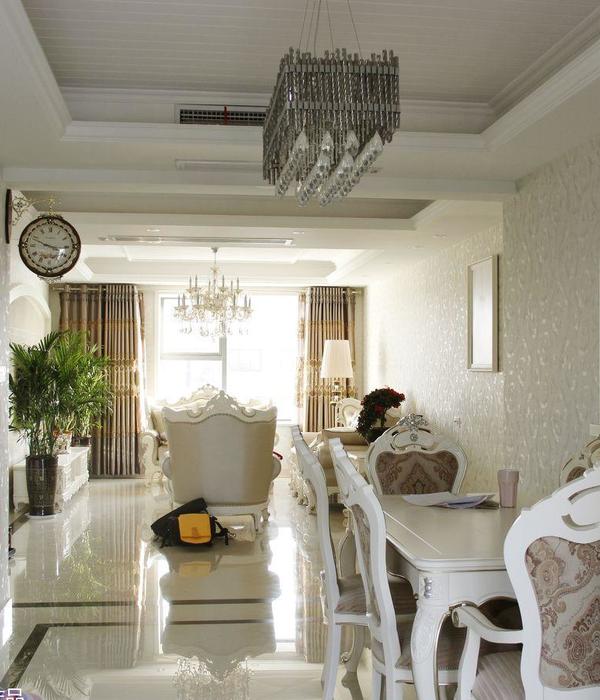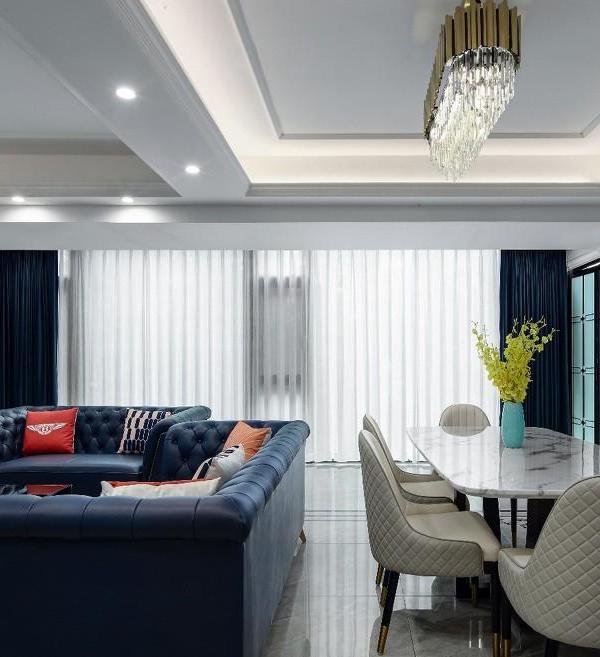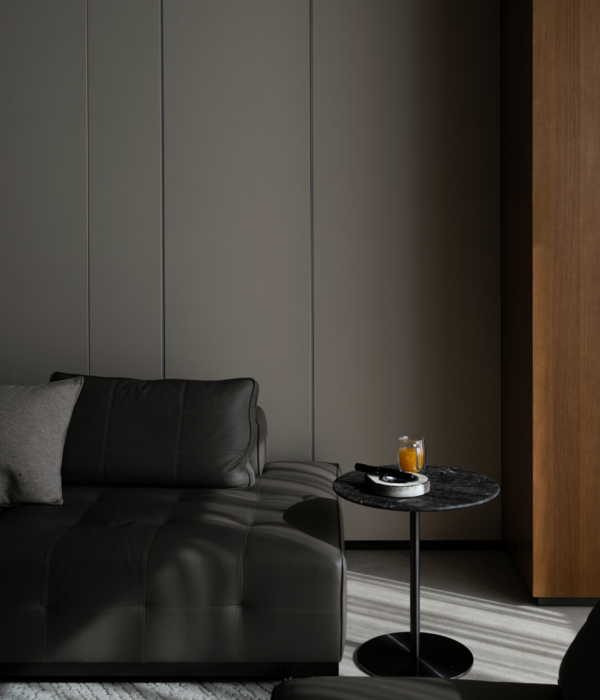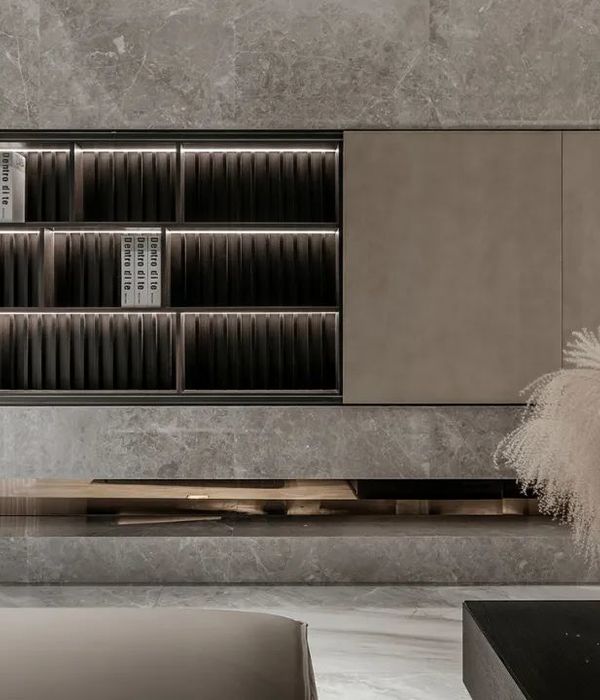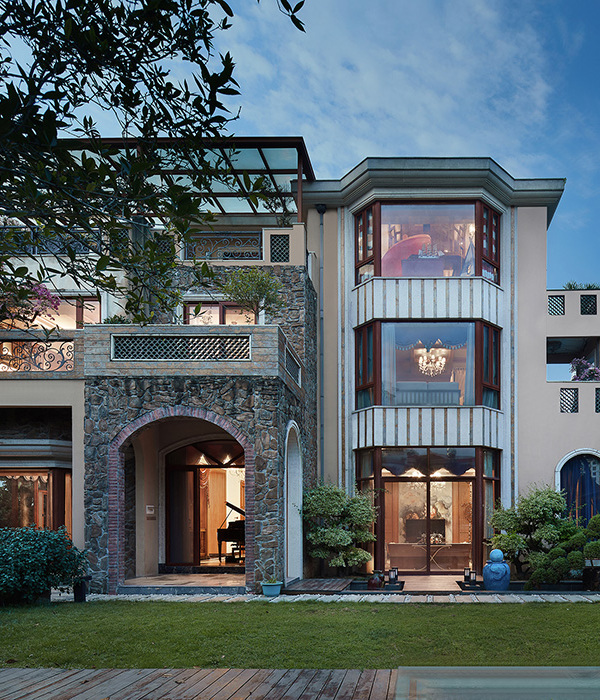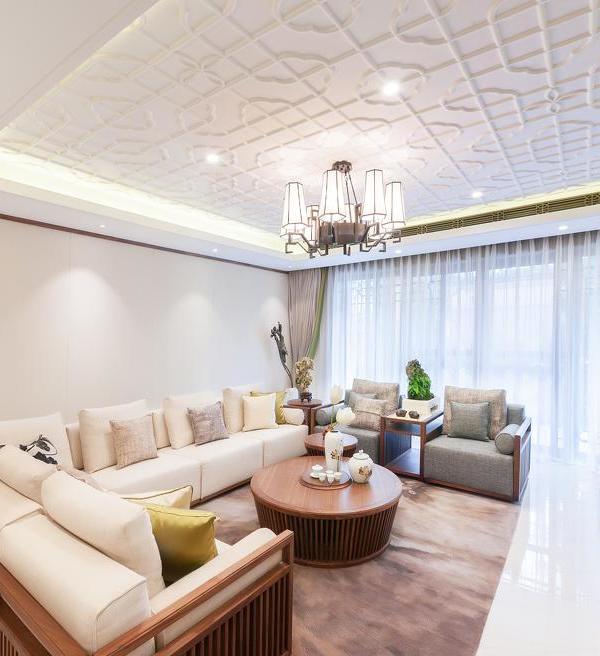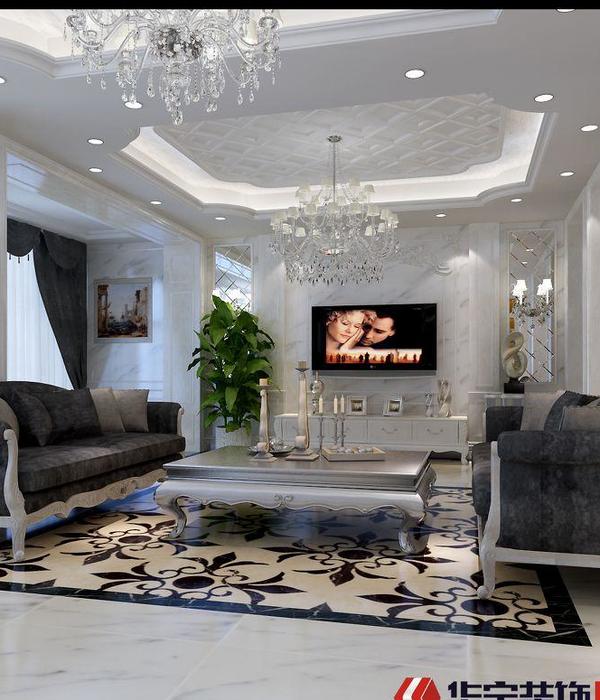山地别墅设计,自然光与空间的巧妙融合
发布时间:2021-05-15 10:48:00 00
设计亮点
通过明暗区域的巧妙划分,自然光与空间的充分利用,实现了室内外景观的和谐共生。
The house is located in a plot with a steep ascendant incline, with views and good natural lighting in the higher area.
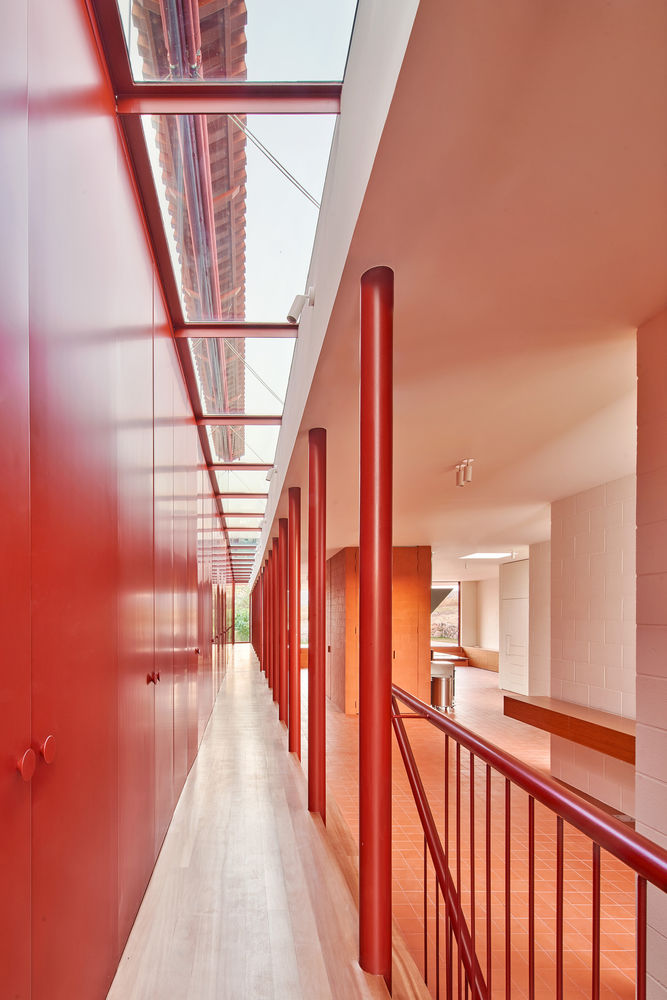
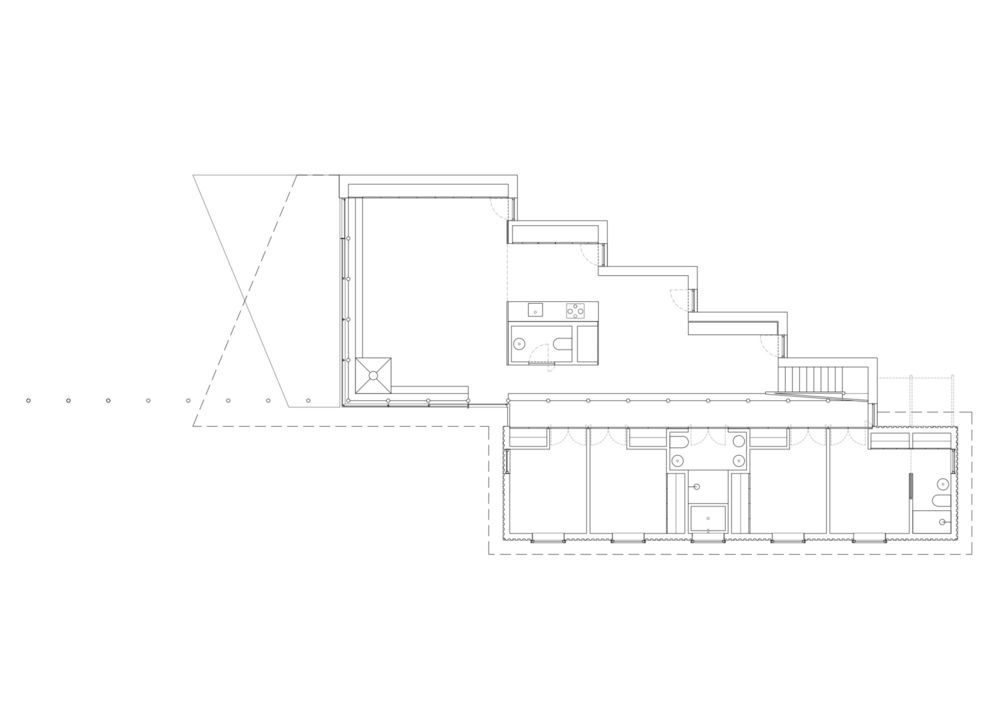

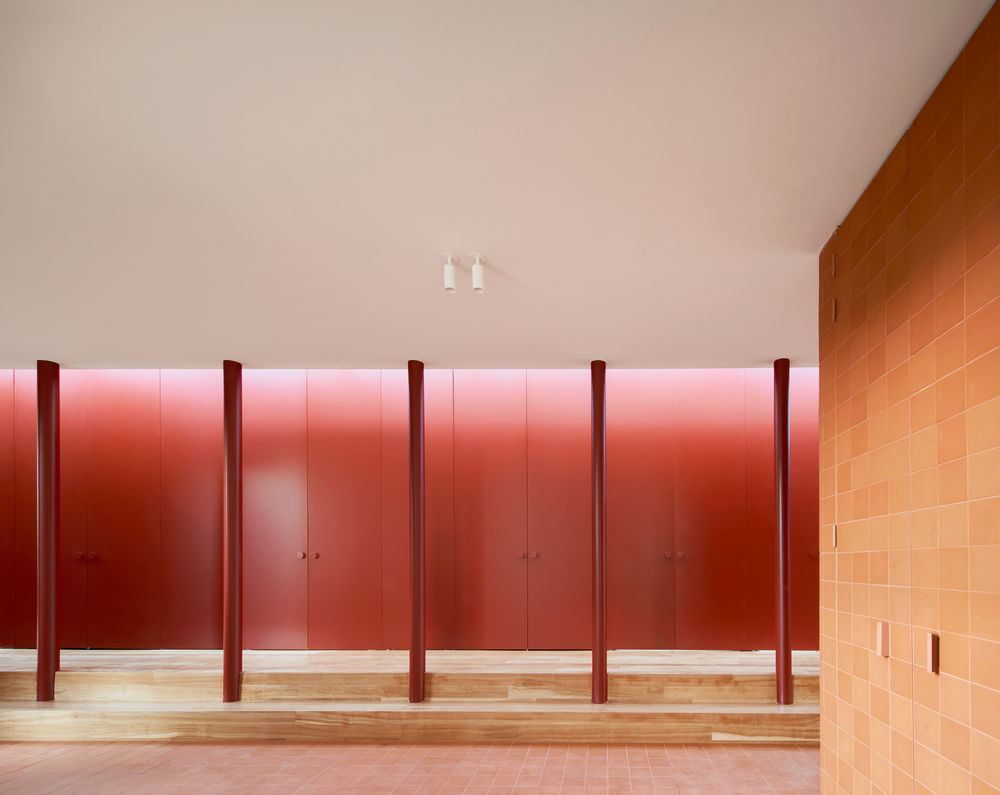
The stepped shape of the day area defines the program without the need of dividing the space with walls, thus ensuring visuals from one side to the other. There is also a clear hierarchy in the spaces’ size, in order to define the different uses: study – dining room – kitchen – living room (from small to big). However, we can find a lineal scheme without hierarchy in the bedroom sequence. They are opened to the common area through big double shutter doors and they are elevated beyond the concrete block volume, looking for better natural lighting.
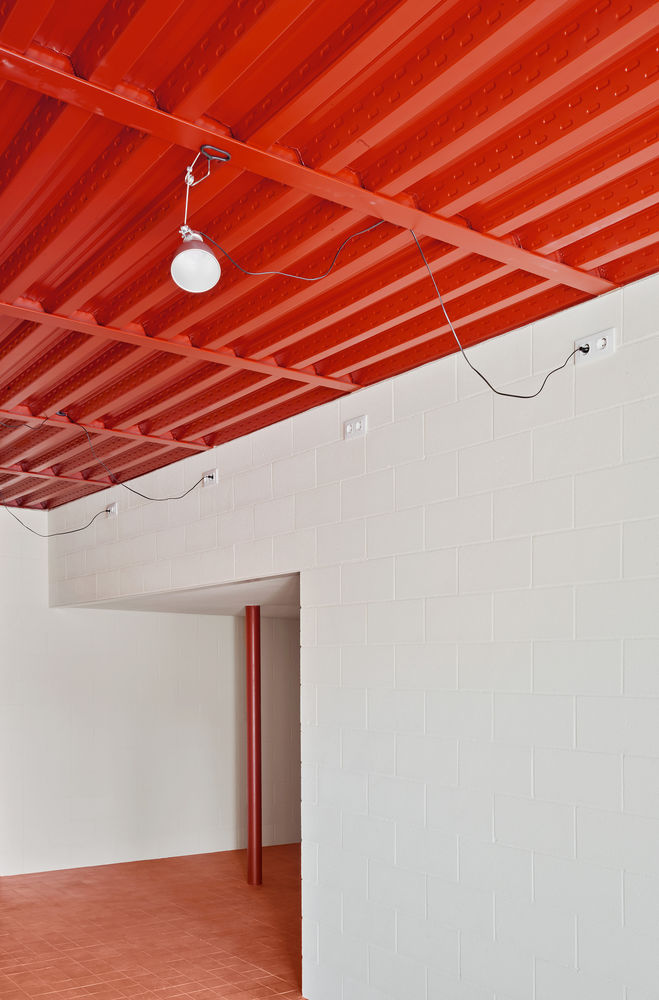
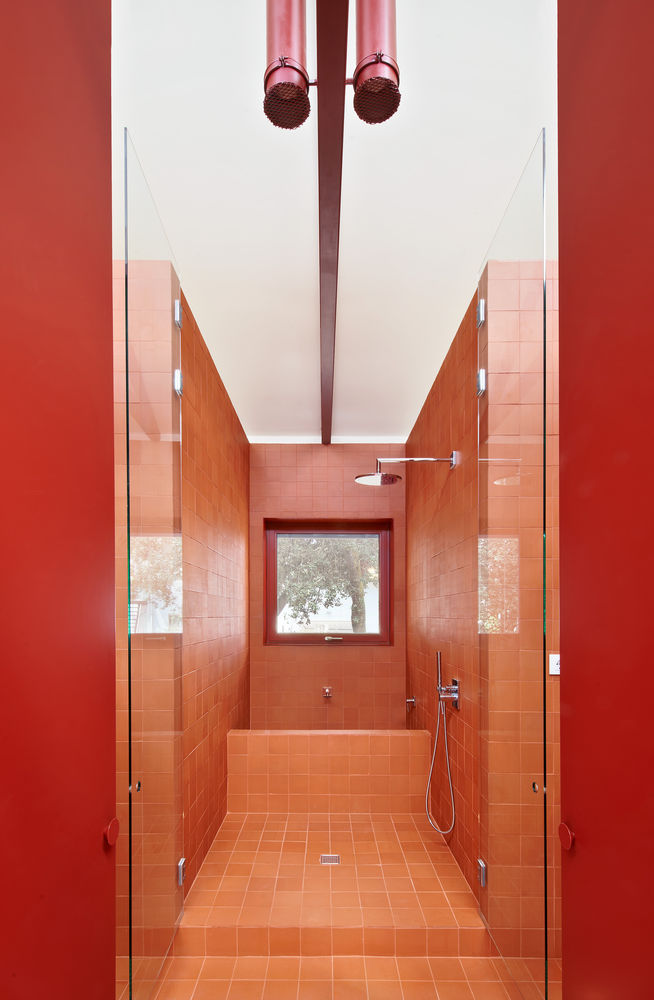
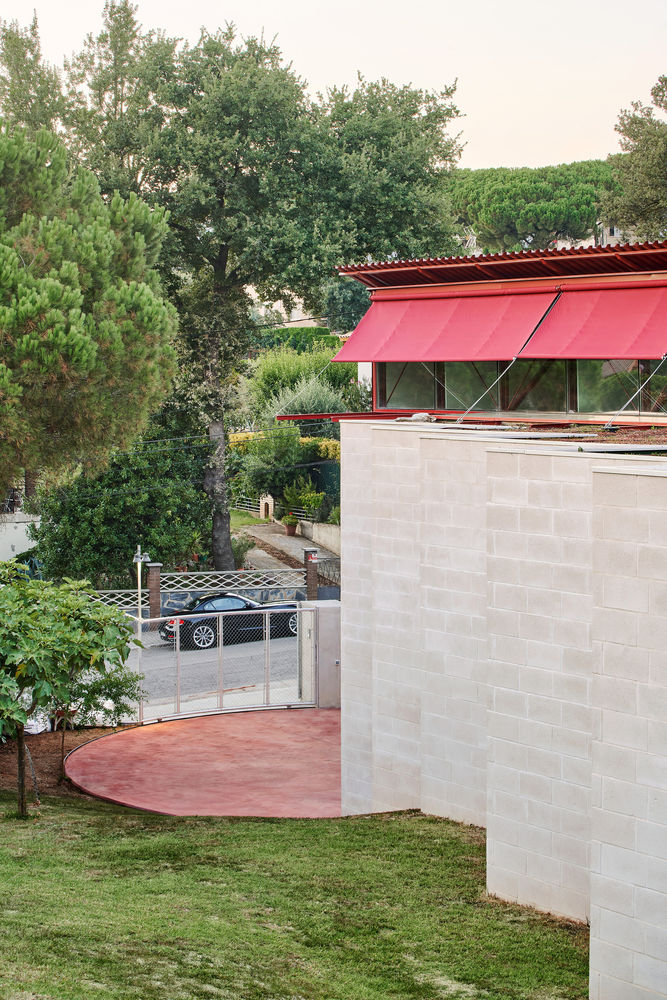
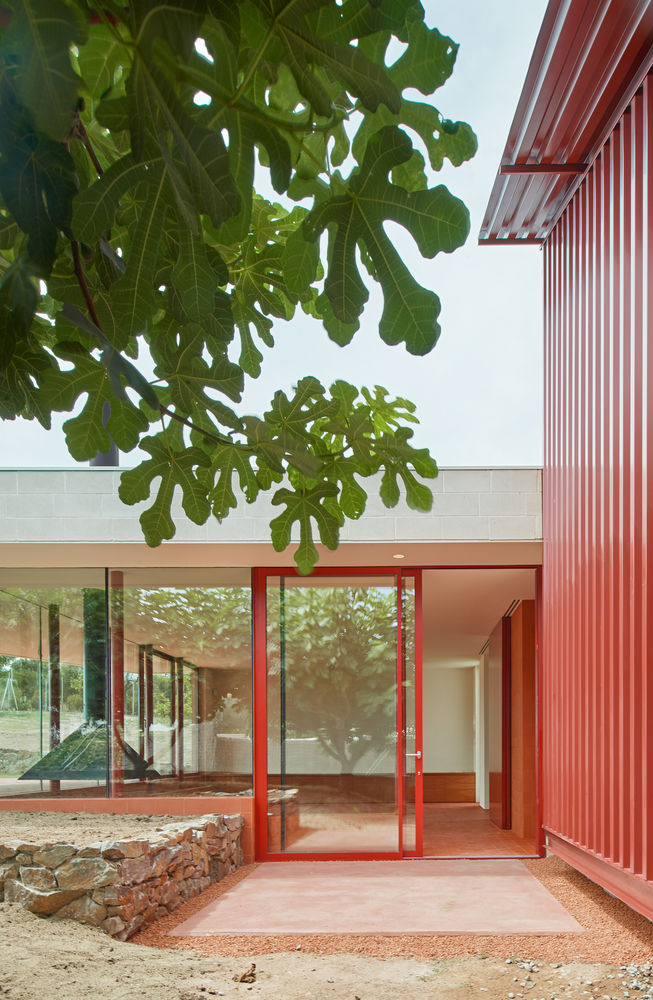

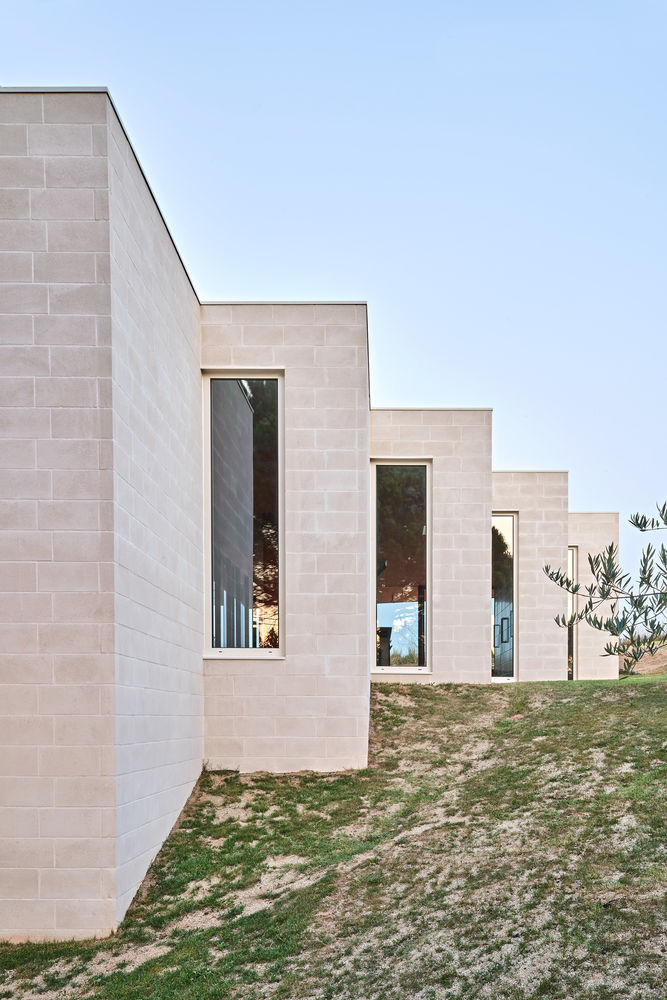
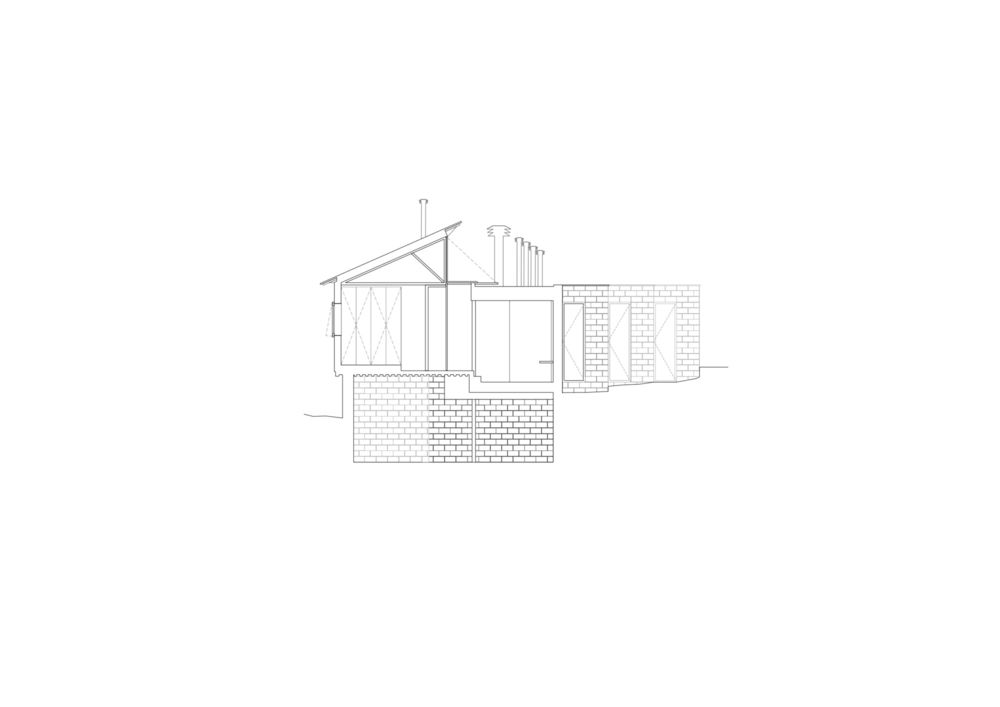
没有更多了
相关推荐

