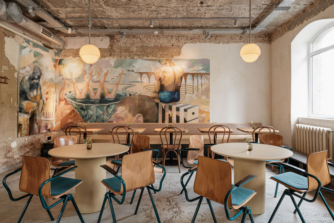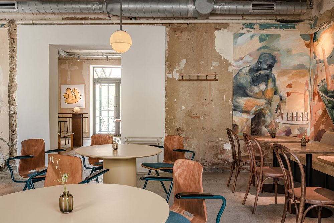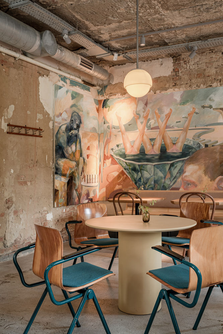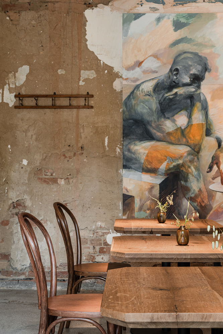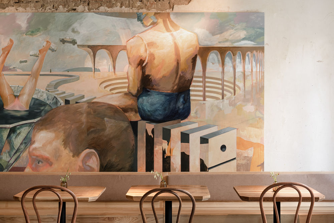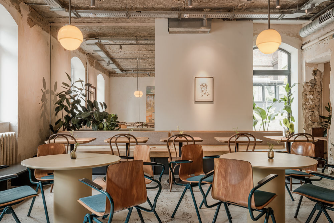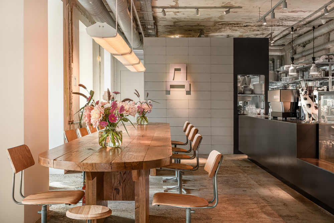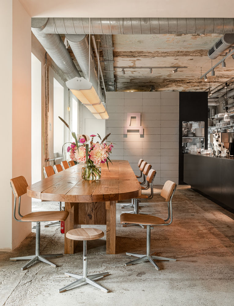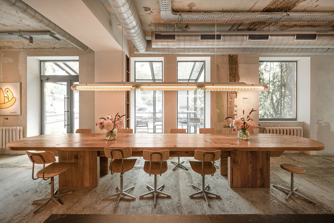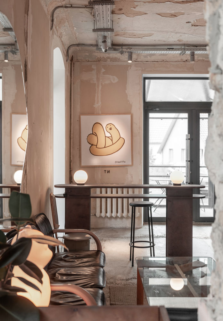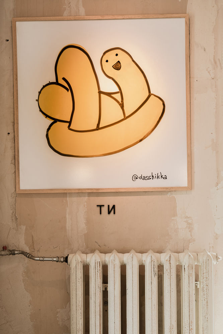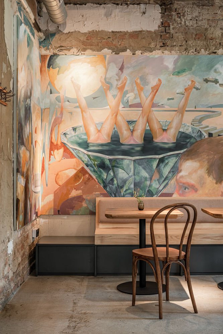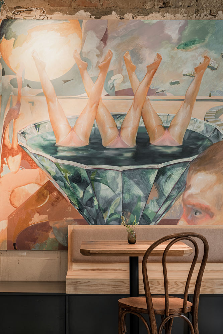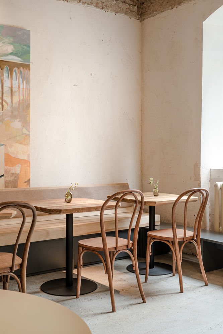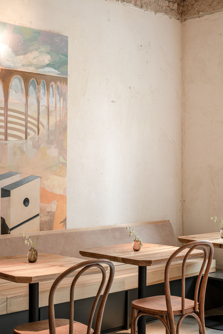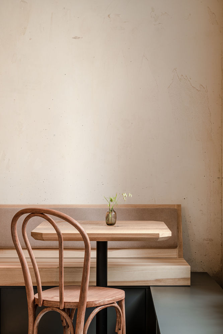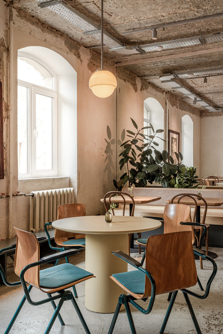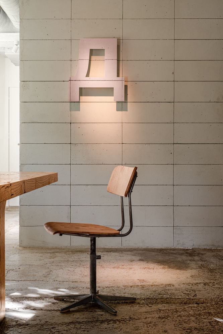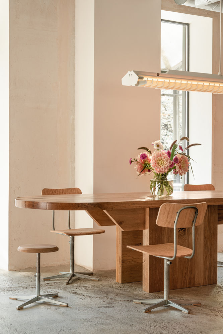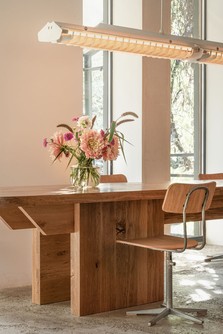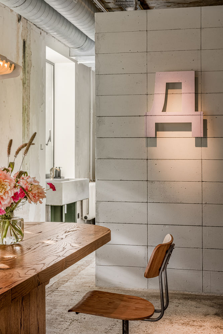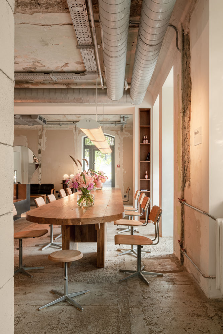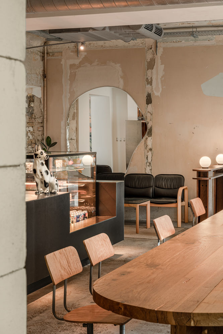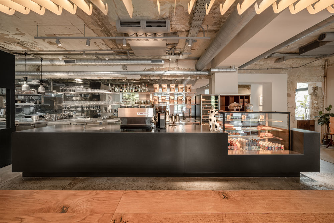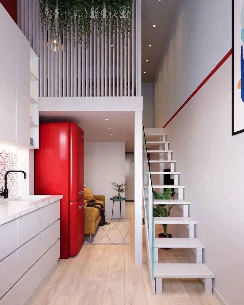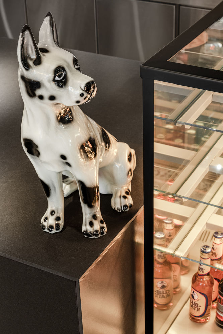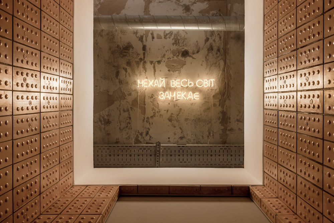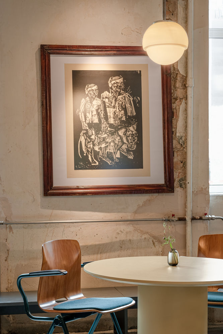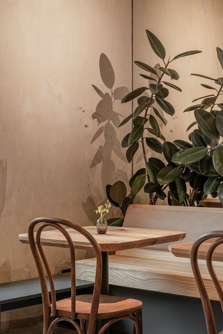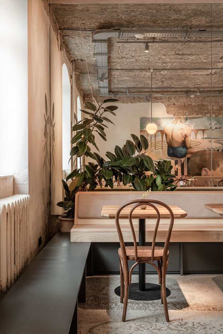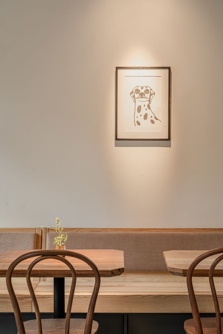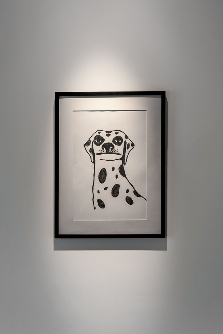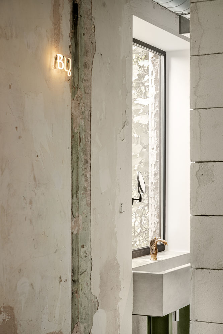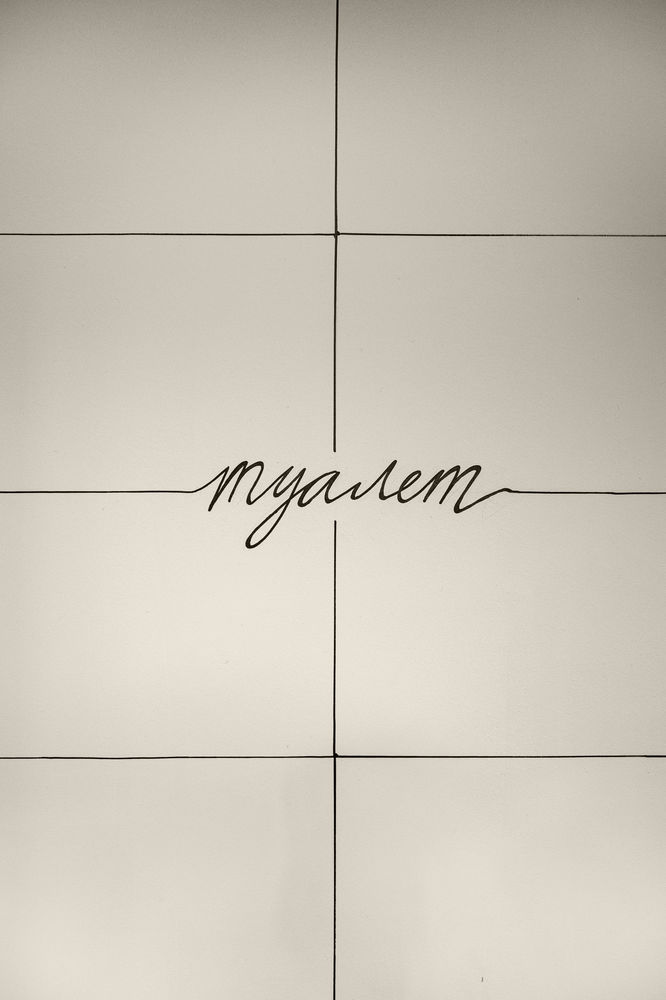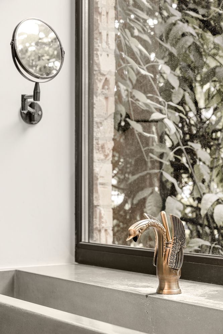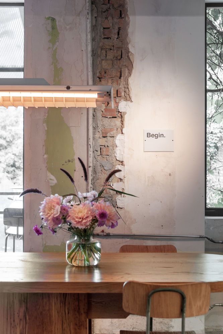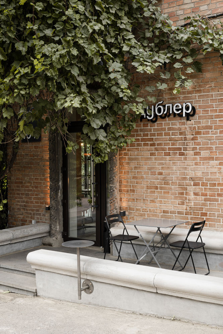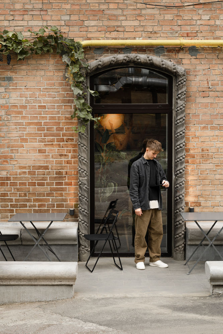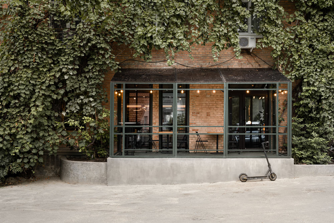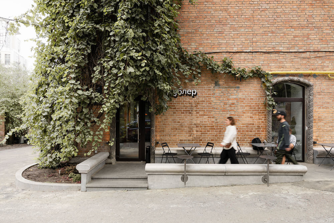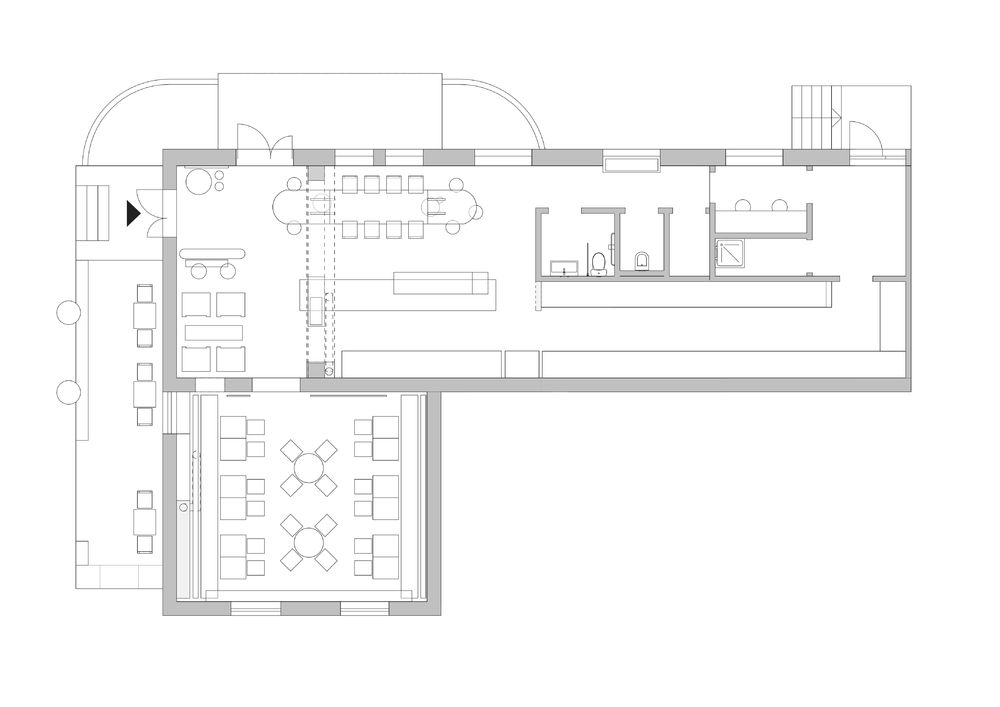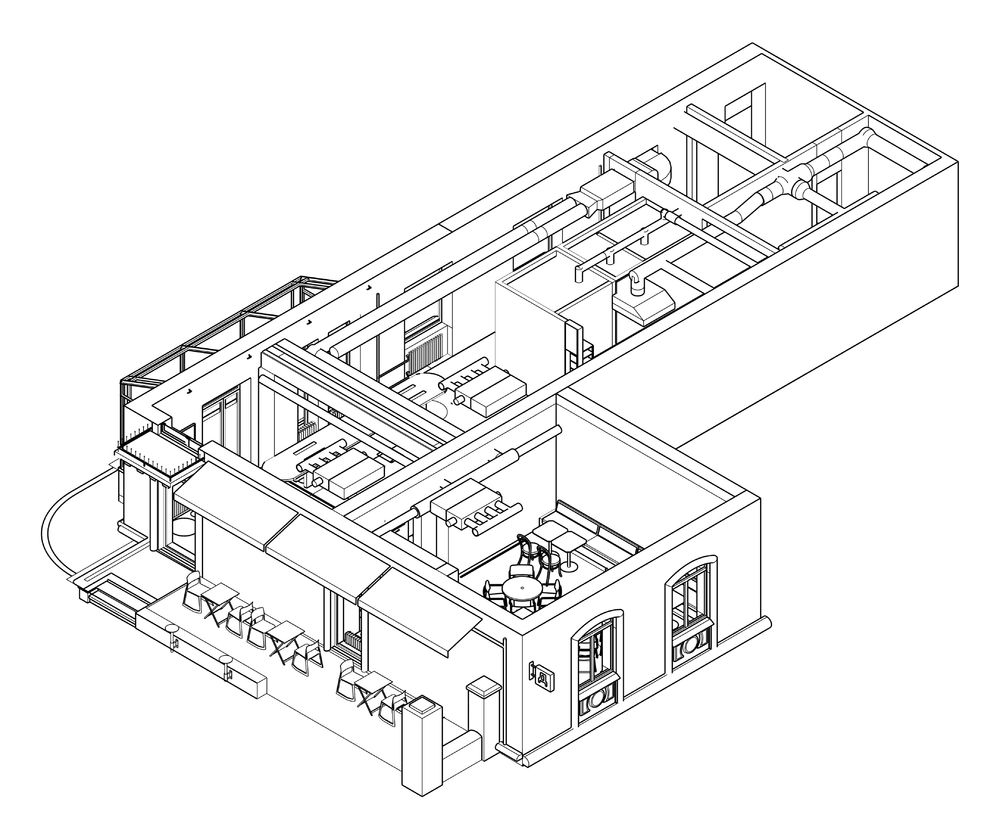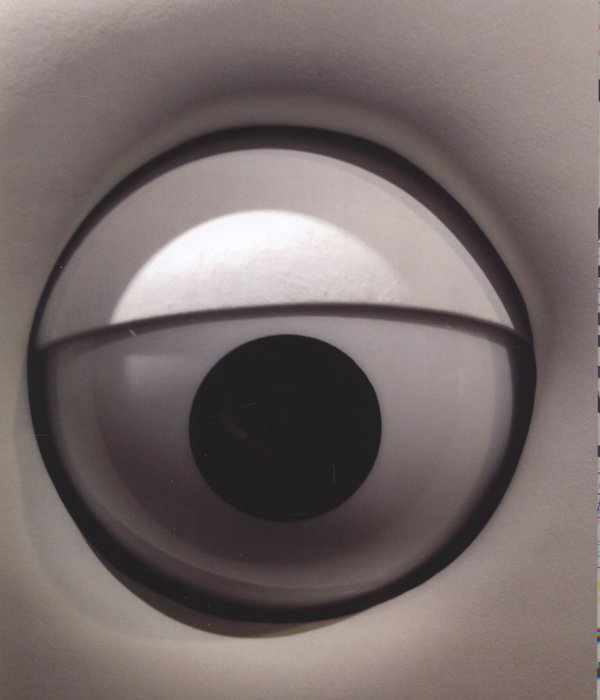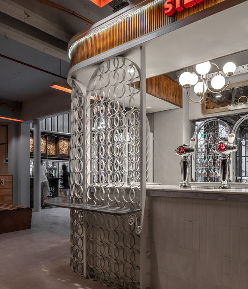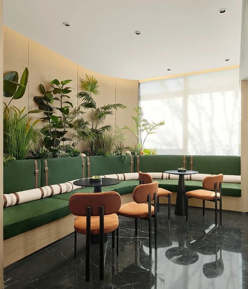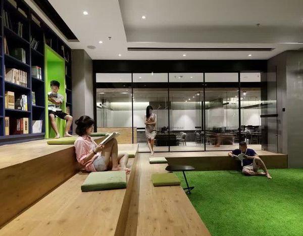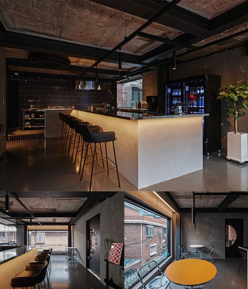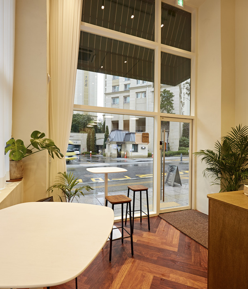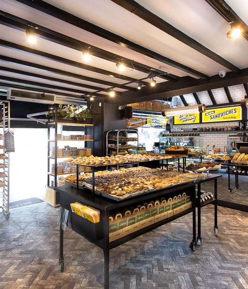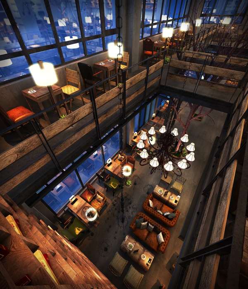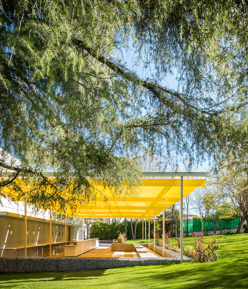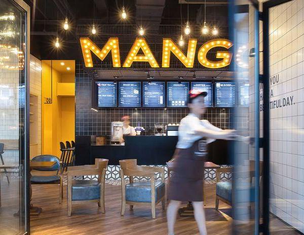Dubler 咖啡店 | 复古风潮,社区氛围
Dubler is a city cafe in the Pechersk district of Kyiv. The co-owners of the cafe are the founder of balbek bureau Slava Balbek and hotelier Roman Tatarsky, who launched Dyletant cafe last year, as well as CFO and COO balbek bureau Julia Kolesnikova and Boris Dorogov, along with the head of Dyletant Sashko Borovsky.
"We wanted to move the Podil vibe to Pechersk, so we deliberately looked for premises in old and not new buildings," says Slava Balbek. The perfect place was spotted on John Paul II Street, on the ground floor of a residential building erected in the 70s. The founder calls this location the ‘eye of the storm’, alluding to how the high-rise residential estates tower above the old building.
The café with a terrace and balcony is located in a cozy courtyard. The facade of the building with arched windows is partially covered with grapevines.
The main value of the Dubler is the community that is formed around its cool cuisine and easy- going service. With this in mind, we decided to create a cozy interior that will allow guests to simultaneously enjoy the food and socialize. The cafe communicates with its guests via intricate details and draws them into dialogue.
The architecture and atmosphere of the old building were emphasized with the help of vintage furniture and decor. Dubler’s vibe resembles a flea market of the ‘70s, but due to its simple and pure forms, it does not lose touch with the modern world.
Previously on the site of the cafe stood an office and an apartment. To combine these rooms into one single space, we dismantled several partitions. The openings were reinforced and lined with plasterboard.
The floor was unfit for further use, so we deconstructed it and made new, self-leveling flooring.
The ventilation and electrical networks were fixed on the ceiling and left exposed. The walls
were covered with several layers of transparent primer. There was no additional finishing work
to the interior.
The bathroom is constructed out of solid aerated concrete blocks. In order for the wall leading to the main hall to be of the needed length, we had to trim each element symmetrically. This was challenging because aerated concrete blocks are quite fragile.
The cafe consists of two halls: the main one, which has access to the balcony, and a smaller one. The first hall seats 18 guests, and the second - up to 32.
The main hall is located right by the entrance. The first thing the guests of Dubler see is the bar and pastry counter, with friendly baristas at work. A communal table extends parallel to the bar - probably the largest designed by our team.
The far part of the hall was set aside for technical rooms and a kitchen, which, at the request of the chef, was to be spacious and comfortable. Bathrooms were set up nearby, and an area where you can wash your hands was placed by the grapevine-adorned arched windows.
Soft seating is located to the right of the entrance, behind which begins a small hall. With traditional dining-style seating, the hall seats two or four people per table. The area is visually enlarged by a large mirror on one of the walls.
Most of the cafe’s lighting is achieved via spotlights. LED lamps were placed in perforated trays: in the evening the light is diffused, emphasizing the imperfect beauty of the ceiling.
Above the communal table hang three lamps found at a flea market fabricated circa 1940. During their restoration, they were cleaned, sanded, painted, reassembled and welded into one single structure.
To the left of the entrance hangs a board where an image can be changed and modified daily, in a similar fashion as is done with the ‘phrase of the day’ board in Dyletant cafe. Ideas for illustrations are offered by the guests themselves.
The asymmetrical mirror to the right of the entrance is custom-made, while the leather sofas, coffee table and the yellow Lumibär lamp were purchased at a flea market. A vintage ceramic dog, which greets guests at the bar, was ordered from Brussels.
The six-meter communal table was created especially for this project. Swedish chairs fabricated circa 1960 were refurbished: new propro wooden seats and backrests were welded onto the original metal frame.
Through the glass ceiling of one of the bathrooms, you can see a neon sign that says "Let the whole world wait." The custom concrete sink is complemented by a swan-shaped faucet.
Wooden chairs in the small hall were sourced at a flea market, while the tables and benches with concealed storage space were made to order.
The mural is designed and painted by artist graph0man. It features Rodin's The Thinker and a gymnast from Picasso's painting who, as the author says, are each other’s doubles. One can also spot synchronized swimmers diving into a martini glass.
We aimed to keep the original stucco window arches and emphasize them as much as possible. Some of the old windows were replaced with new plastic ones.
To construct the entrance, we had to partially dismantle the relief on the facade of the building. We decided to recreate it on the terrace and poured identical elements out of concrete. Several seats are provided on the concrete parapets. Metal tables placed outside are the same as the ones designed for Dyletant cafe.
A balcony, seating 8, stands in place of an extension that was once attached to the building. After dismantling it, a new metal structure was made in its place, which will be covered in grapevines with time.
***
Dubler is a cafe ‘for the locals’, where anyone can feel at home. The interior of the establishment supports this idea and conveys that everyone is always welcome.
Project name: Dubler
Architecture Firm: balbek bureau
Architects: Slava Balbek, Anastasiia Partyka, Alina Vovkotrub, Mariia Kovalenko Project manager: Arina Petrenko
Project area: 168 sq. m.
Project year: 2021
Location: Kyiv, Ukraine
Photo credits: Yevhenii Avramenko, Maryan Beresh
