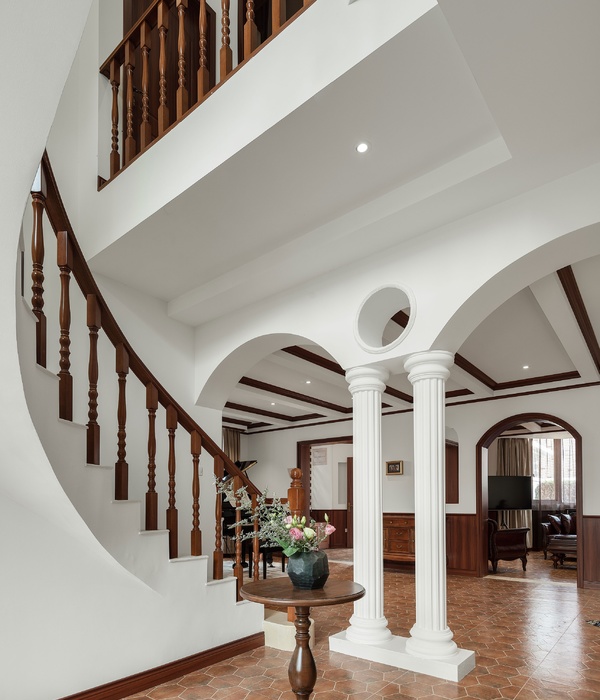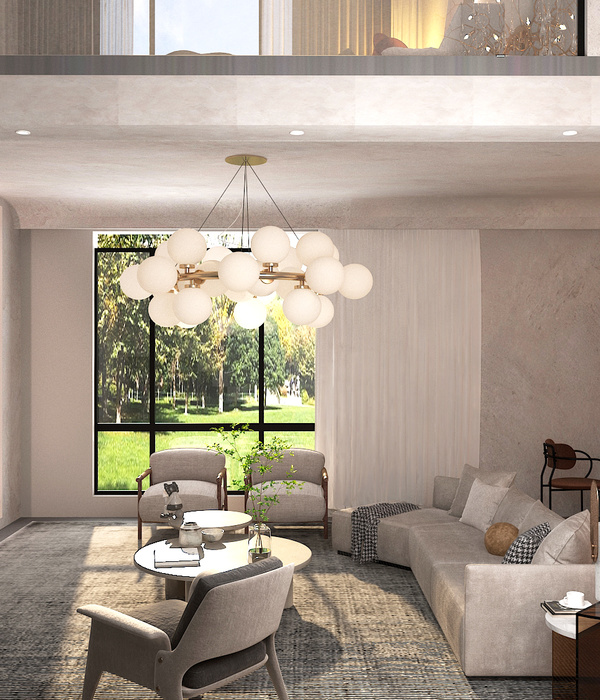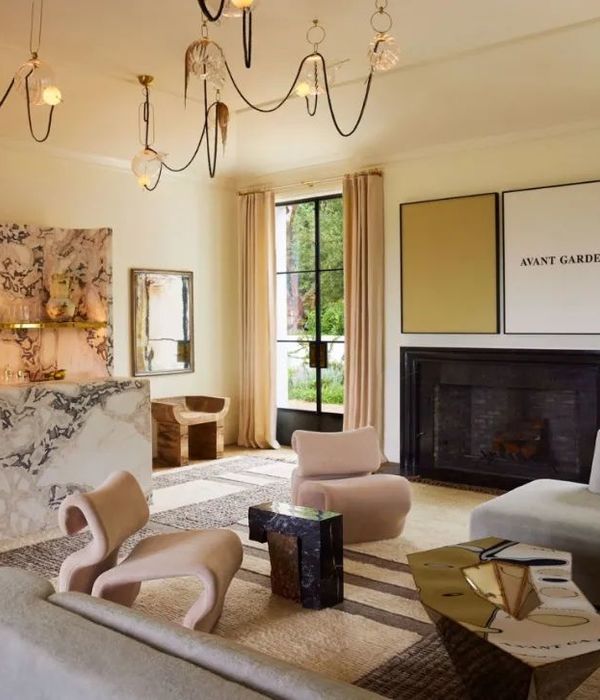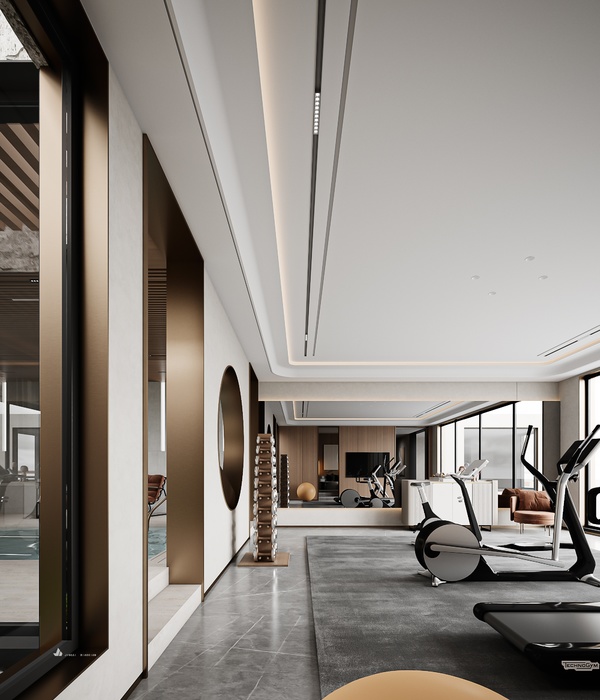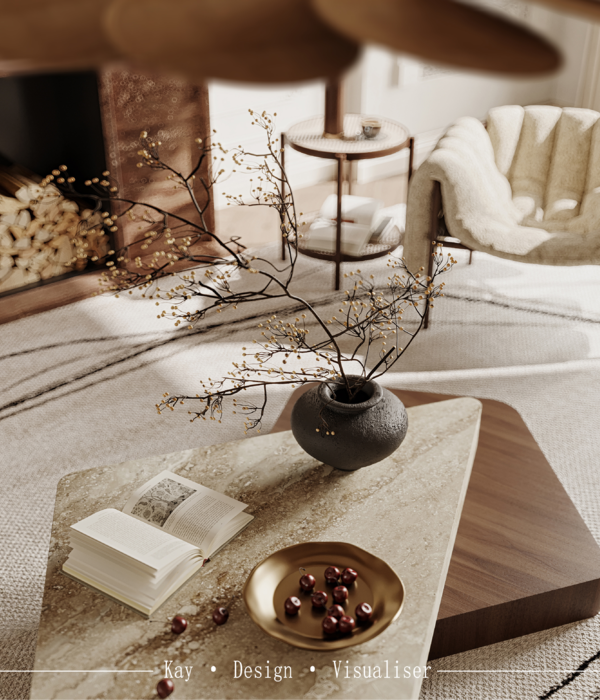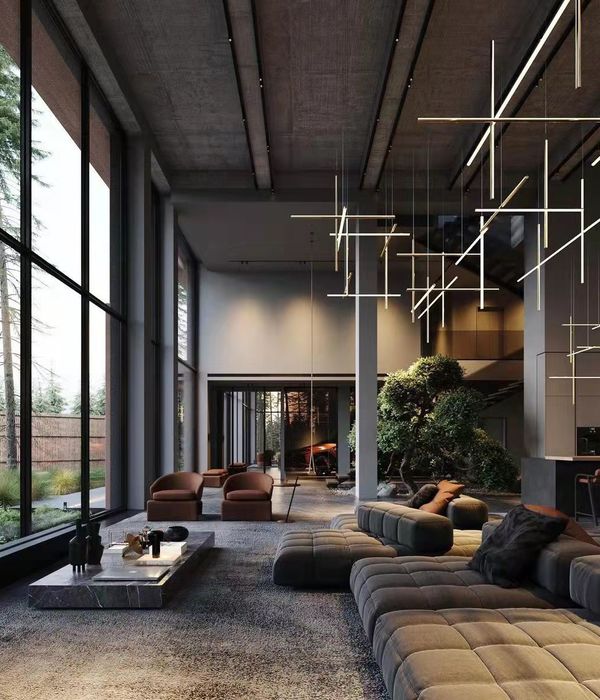座落于东京湾近郊的海岸线上,周末住宅项目为渴望逃离喧嚣城市生活的客人提供了一处自由的庇护所。它位于一个小山丘之上,从这里可以尽情欣赏无垠的海景。在天气晴朗的日子里,远处的富士山轮廓清晰可见。
In designing for a client seeking respite from the bustling workday life, we crafted the Weekend House in Futtsu as a haven of freedom and tranquility. Nestled along the coastline near Tokyo Bay, this idyllic retreat offers an uninterrupted view of the vast seascape.
▼从南面的上空俯瞰,地块位于宁静的内海海岸线附近。建筑东侧背靠山峦,坐落于小丘之上。为了能同时捕捉大海与青山的风景,房屋各面装有三角形天窗,四片倾斜屋顶仿佛风车叶片一般被架设于上部,Viewed from the sky to the south, the site is located near the calm coastline of an inland sea, with a mountain to the east, perched on a slightly elevated hill. To capture both the sea and the greenery, four sloping roofs are constructed like the blades of a windmill, with triangular high-side lights on all four sides ©Shinkenchiku-sha
住宅的另一面靠近山脉,那里树木掩映,绿意仿佛将整个地块环抱其中。设计师在这片土地上融合了大海与群山的独特魅力,打造出一个既能感受海洋之美,又能亲近山野情趣的空间,自然地将人们的意识引向各个方向。
Perched on a gentle hill, the residence boasts a clear view of Mount Fuji on sunny days, while on the opposite side, lush mountains rise, their dense foliage almost embracing the property. Recognizing the allure of the sea and the mountains, we designed a space that naturally draws the gaze outward in every direction.
▼正上方俯瞰,Aerial view ©Shinkenchiku-sha
最初的设计考虑使用一道蜿蜒的墙,或是通过调节开口的位置和大小来精确控制室内外的关系。然而,这种方法过分强调了空间的界限,显得有些刻意。因此,设计师转而寻求一种更自然、更宽松的方式来重塑建筑与外部的联系,并最终决定把重点放在屋顶设计上。屋顶被分成四个部分,每个部分向地面的不同方向延伸。特别是前院和停车场一侧,屋顶被大幅延长,形成了宽敞的檐下空间。
Initially, we considered a design featuring a winding wall or one that meticulously managed the interior-exterior connection by adjusting the openings’ size and position. However, this approach, overly fixated on boundaries, felt contrived and unnatural. Aiming to reconstruct the relationship between the architecture and its surroundings in a more generous and expansive manner, we turned our attention to the roof. We divided the roof into four sections, each lengthened towards the ground. On the side facing the front yard and parking space, the roof was dramatically extended to create a spacious area under the eaves.
▼从东南方向看到的样子。东侧根据建筑法规建有2950毫米高的混凝土墙,Viewed from the southeast. The eastern side has a 2950 mm high concrete wall, erected due to the Building Standard Law ©Shinkenchiku-sha
这座两层木造住宅,它的平面构成为长6.37米宽6.62米的矩形。屋顶设计采用了交替排列的单坡屋顶,类似风车的叶片,通过结合合板叠层梁和K型支撑,以十字形布局创造了一个无柱空间。在这种结构配置下,尽管会产生水平推力,但通过在交叉部位增强垂直刚性,有效抑制了垂直方向的变形。同时,结合以卍字形排列的屋顶所具有的水平刚性,以及专为玄关和车道上方屋檐设计的三角形框架,这些元素共同构筑了稳固的整体结构。这种设计不仅实现了建筑形态和构造的融合,还最大限度地减少了非必要构件的外露。通过增减构造组成,确保了建筑的安全性和功能性。
This is a design for a two-story wooden house with a rectangular floor plan of 6.37m x 6.62m. The alternately arranged single-pitched roofs, reminiscent of windmill blades, establish a column-free space by combining plywood laminated beams and K-type braces in a cross pattern. In this configuration, horizontal thrust occurs, but the overall structure is composed by increasing the lead rigidity at the intersections to suppress vertical deformation, and by combining the horizontal rigidity of the roofs arranged in a manji pattern (卍) with triangular frames provided for the eaves above the entrance and roadway. The integration of architectural shape and structure, and minimizing the visibility of unnecessary architectural elements, ensures safety and functionality through the addition and subtraction of structural elements.
▼构造说明,Structural specification ©Atelier MEME
屋檐下与二楼的间隙被定义为开口部分。与此同时,建筑的平面布局并未与这四个部分的屋顶同步,而是以单一空间的形式展开。梁、垂木和屋顶板等上部结构全部外露,与使用常规建筑材料制成的地板和墙壁形成鲜明对比,进一步突出了屋顶的动感。这种特别的设计创造了一个既温馨包容又视野开阔的空间,海洋的变化、山脉的绿意盎然,以及独特的岩石在此若隐若现。鸟雀的啁啾和海浪的轻拍,为这个空间增添了一份宁静与舒适。
The space between the gable-side eaves and the second-floor floor is designated as an opening. Beneath the roof, we have created a cohesive one-room space. The upper structure, comprising beams, rafters, and sheathing, was intentionally left exposed, creating a striking contrast with the lower structure of floors and walls finished in conventional building materials. This contrast further accentuated the roof’s dynamic nature. These architectural manipulations have created a space that exudes a sense of being embraced, with an openness that extends in various directions. This space offers glimpses of the sea’s changing moods, the lush vegetation of the mountains, and the unique textures of rock formations. The ambient chirping of birds and the soothing sound of waves add a layer of comfort and tranquility to the space.
▼从厨房的上方眺望,视线越过客厅和餐厅落向大海。四片向不同方向倾斜的单坡顶以卍字纹排列,确保了屋檐的水平刚性。二楼的天花板高度从2600至5750毫米不等,From above the kitchen, the view extends over the living and dining area to the sea. The four single-pitched roofs sloping in different directions are each solidly constructed and arranged in a manji pattern (卍), ensuring horizontal rigidity at the eave level. The ceiling height on the second floor varies from 2600 to 5750 mm ©Shinkenchiku-sha
▼二楼的客厅和餐厅。右边是厨房和卫浴,Second-floor living and dining area. To the right are the kitchen and wet areas ©Shinkenchiku-sha
▼二楼的客厅和餐厅。从窗口可以望见山和海, Second-floor living and dining area. From the openings, one can overlook the mountain range and the sea ©Shinkenchiku-sha
▼从二楼楼梯看向玄关。入口处的大型悬挑屋檐高 2764 毫米, Looking down at the entrance from the second-floor staircase. The height of the large overhanging eaves covering the approach is 2764 mm ©Shinkenchiku-sha
▼仰望二楼的天花板,Looking up at the second-floor ceiling ©Takuya Shimosato
屋主几乎每个周末都会造访这栋建筑。有时他会悠闲地望着大海陷入沉思,有时又与朋友们一起演奏音乐,度过愉快的夜晚。这座周末住宅未来也将作为一个能自由度过时光的空间,继续满足使用者的心灵需求。
The client visits this building nearly every weekend, sometimes leisurely gazing at the sea while lost in thought, and at other times enjoying fun-filled nights playing music with friends. This weekend house is expected to continue offering a space for leisure and fulfillment, bringing satisfaction to those who use it.
▼从西面看到的夜景。屋顶结构若隐若现,View of the evening scene from the west. The structure of the roof emerges ©Shinkenchiku-sha
▼平面图,Plan ©Atelier MEME
▼剖面图,Section ©Atelier MEME
{{item.text_origin}}

