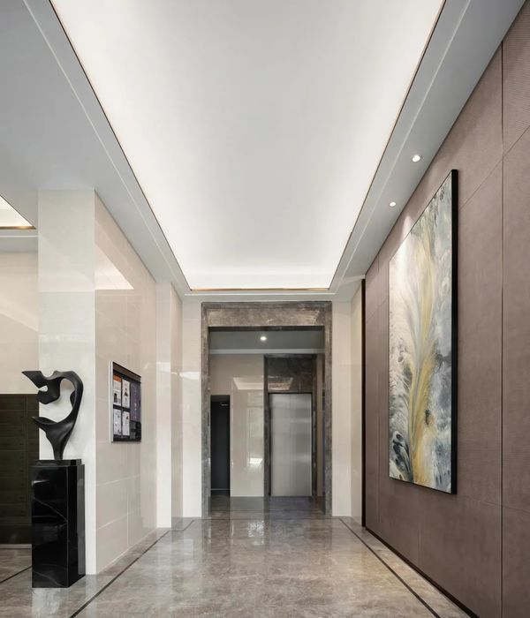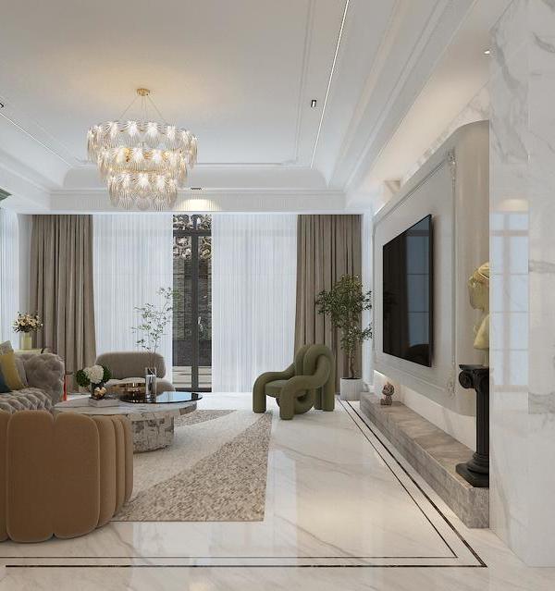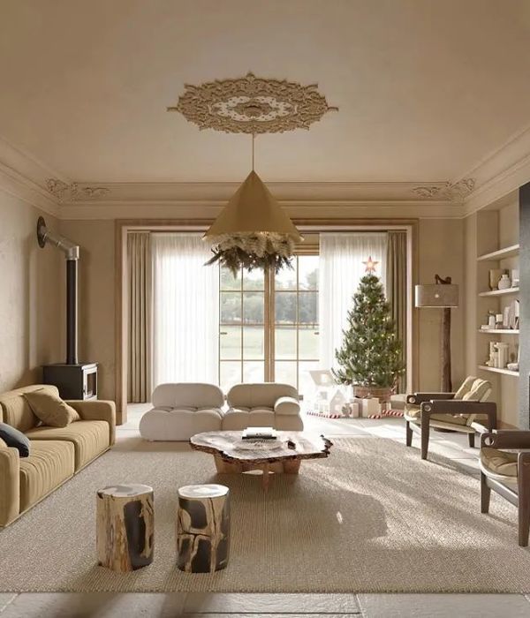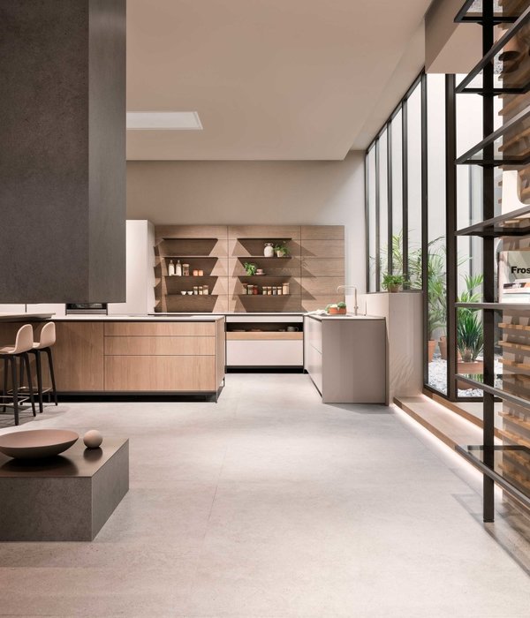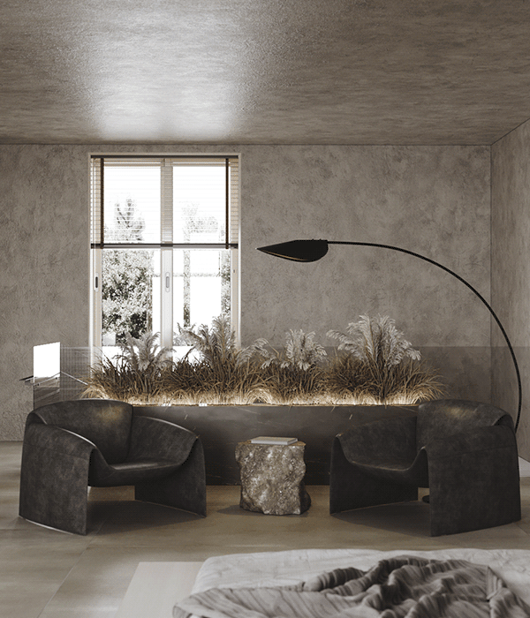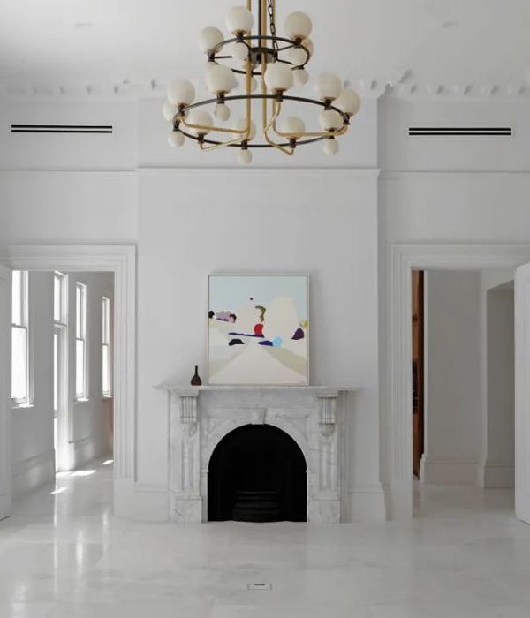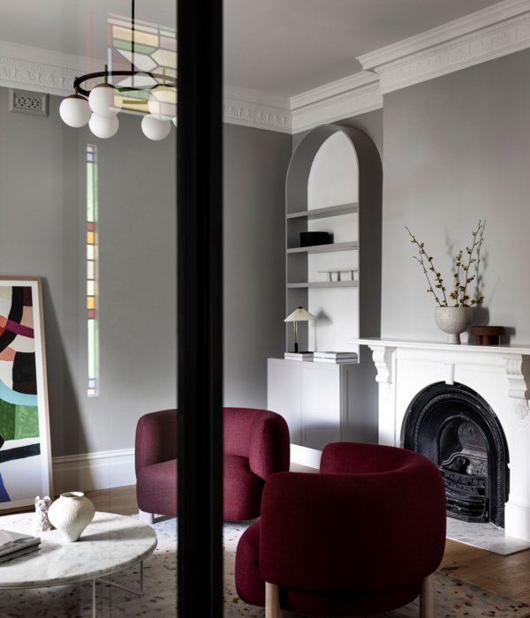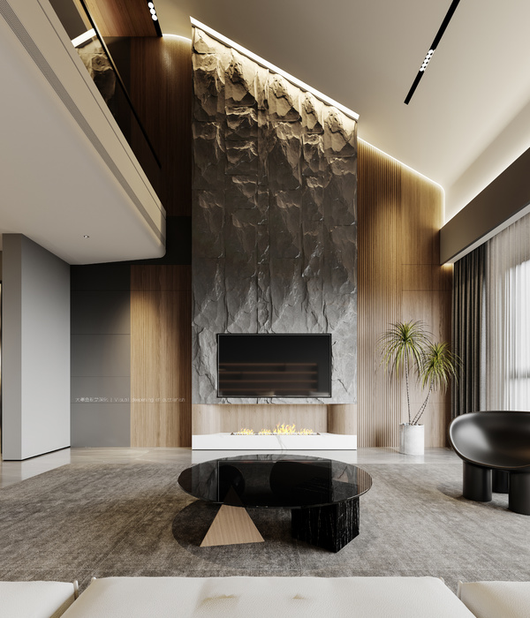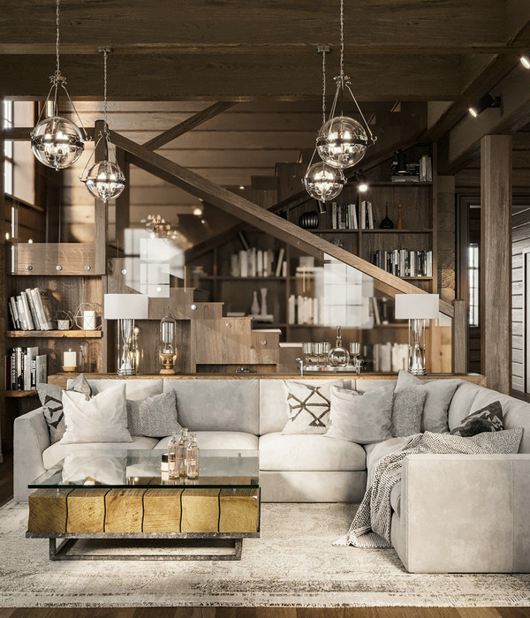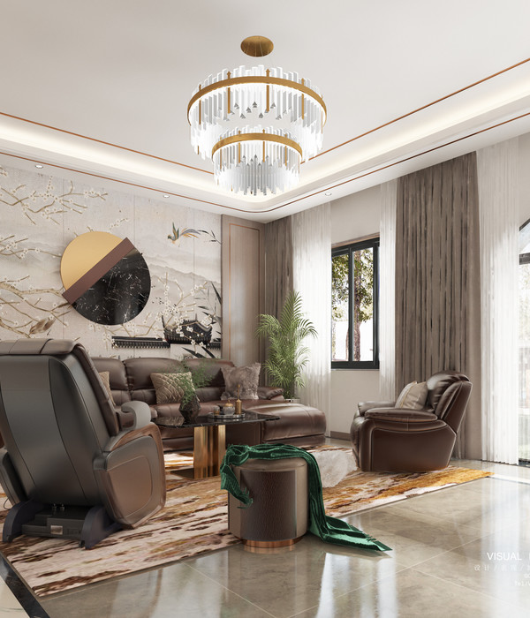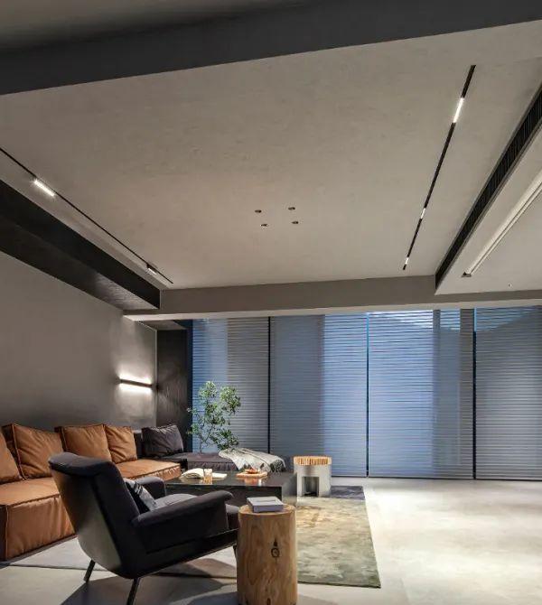Studio Wok has unveiled a house on a steep mountain slope, overlooking Lake Lugano. Designed for a young family, the project looked to establish a strong connection between the building, the lake and the surrounding forest. The studio orchestrated a series of small but important interventions on the facade alongside a complete renovation of the interiors.
Everything is considered including the timber colour, painted in black, establishing a connection to the light and dark shades of the vegetation and landscape. “The external wooden balcony, contrasting with the local stone facades, is redesigned paying attention to keep its typological character intact,” explains the team. “The double uprights and the new metal parapet define a contemporary style without straying from tradition.”
Following the original floor plan of the home, the interior has a large living area on the ground floor and the sleeping area on the upper floor, with three bedrooms overlooking the balcony facing south, towards the lake.
“In the living area the space is freed up throughout the creation of a service belt housing the kitchen, the closet, a bookcase, the staircase and the fireplace, and the generation of an entrance area with a wardrobe and a service bathroom,” they continue. The remaining area is furnished with only a sofa, round table and kitchen counter.
The windows, in natural oak, frame the lake and landscape offering a 360-degree view from the ground floor. The interiors are characterised by warm and neutral colours with lime plaster walls and ceilings, original exposed concrete, polished concrete floors and natural oak furnishings. Stone inserts in victory green serpentine line the fireplace and kitchen, offering the only note of colour in the space.
Upstairs is a more domestic atmosphere with the designers opting to use recovered old doors of the previous rooms and solid oak strips for the floors. The master bedroom unfolds as a series of fluid spaces with a bedroom, bathroom, study and walk-in closet. Painted blue timber, opal glass and the same green serpentine stone from downstairs sit in contrast with the light colours of the wall finishings.
[Images courtesy of Studio Wok. Photography by Marcello Mariana Studio.]
{{item.text_origin}}

