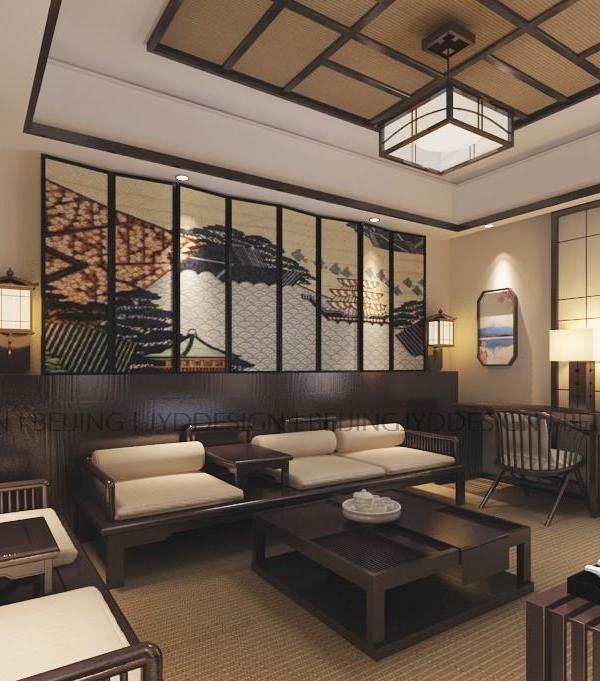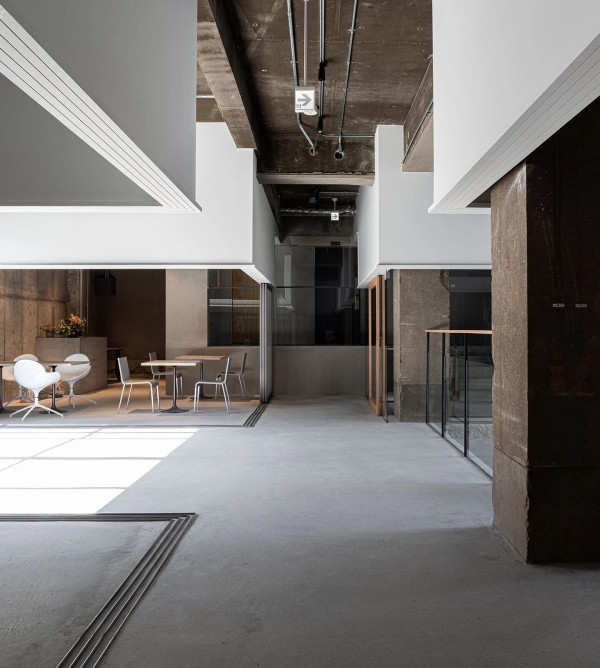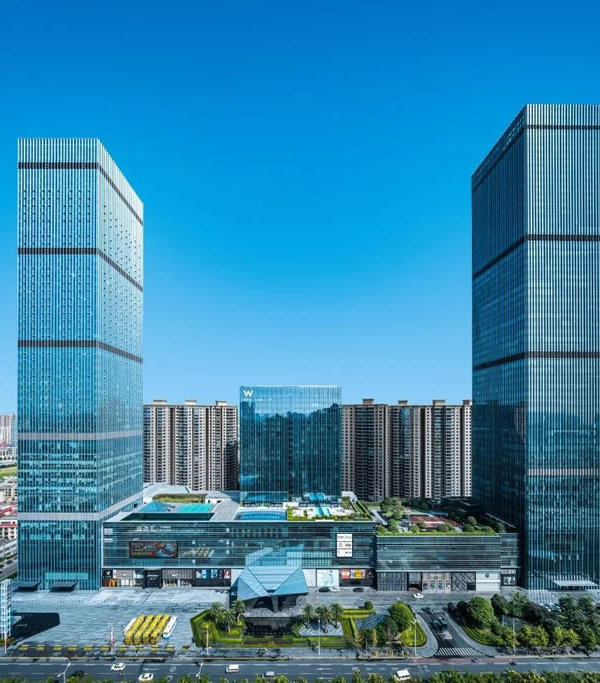Located in Courmayeur, at the foot of the southern side of Mont Blanc, this small flat is part of an important urban redevelopment project for the new construction of a five-star hotel and 22 prestigious housing units. A few steps from the historic centre and close to the cable car station, the six-storey building is characterized by large balconies facing Mont Blanc.
Conceived as a simple wooden volume, it is characterized by a modern and minimalist design with which every single element has been designed. The neutral colours and natural materials are punctuated by a few chromatic touches and designer furnishings.
Two large sliding windows frame the mountain landscape guaranteeing an awe-inspiring and romantic scenery. Saw-cut oak planks with vertical slats cladding the internal walls and part of the ceiling, framed by black wooden boxes for the spotlights. The fundamental element is the fireplace, a symbol of the mountains par excellence, in black metal with a modern shape and contemporary design. As a central element of the house, it simultaneously characterizes the relaxation reading area of the mattress-effect sofa and the dining area.
With a minimalist design table in carbonized oak, a finish inspired by the Japanese Shou Sugi Ban technique gives the surface of the tabletop and the thin legs a "burnt" effect, taking on a black tone that contrasts with the white parchment of the chairs. An iconic chandelier above the table follows the seasons throughout the year as it recalls the snowflakes as the flower petals and vice versa. Wood and stone are used to preserve the typical feeling of alpine homes, revised according to a modern design. Vertically mounted saw-cut oak planks cladding the hallway walls and ceilings that distribute to the bedrooms and bathrooms, characterized by custom-made stone washbasins.
{{item.text_origin}}












