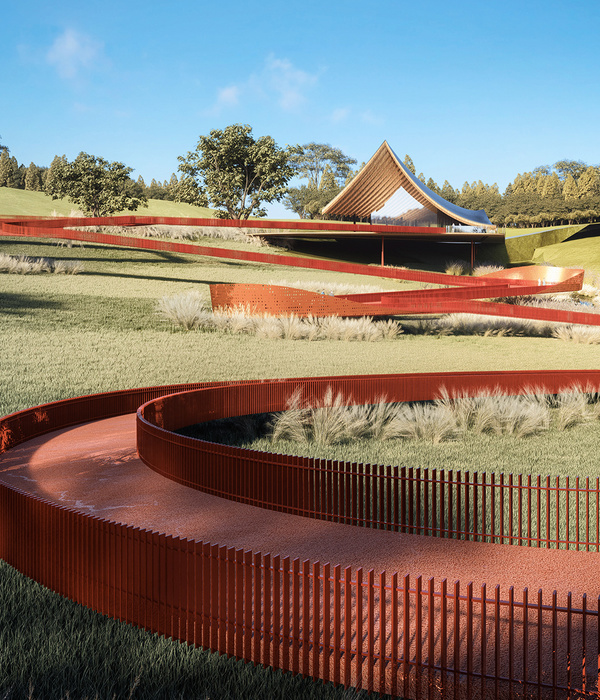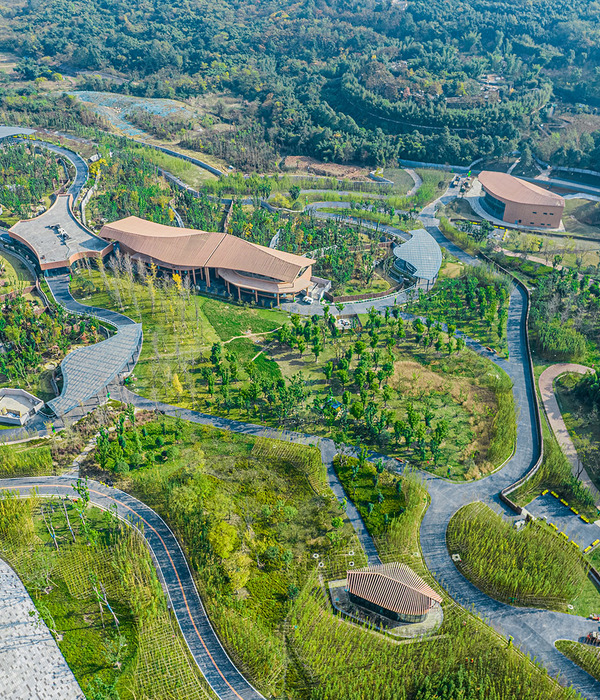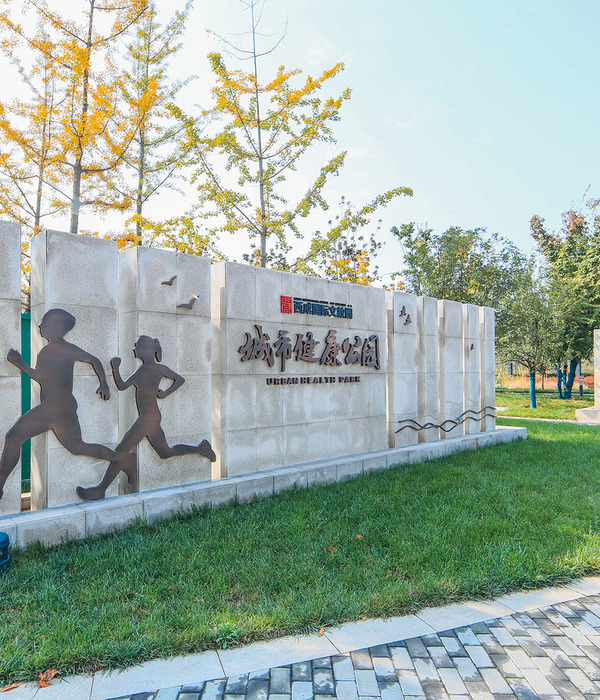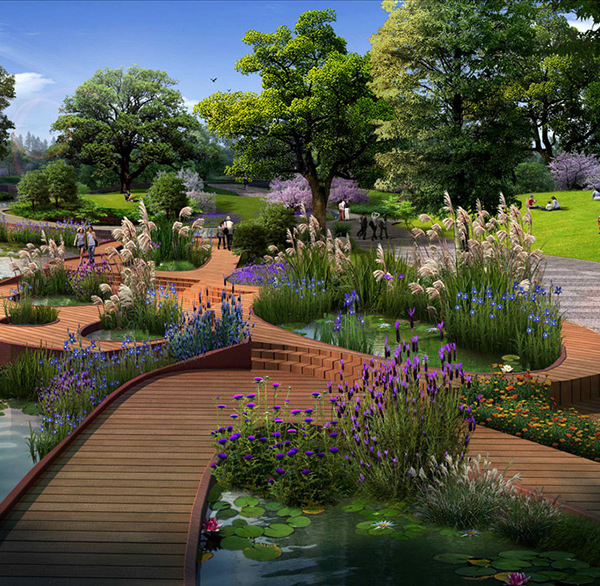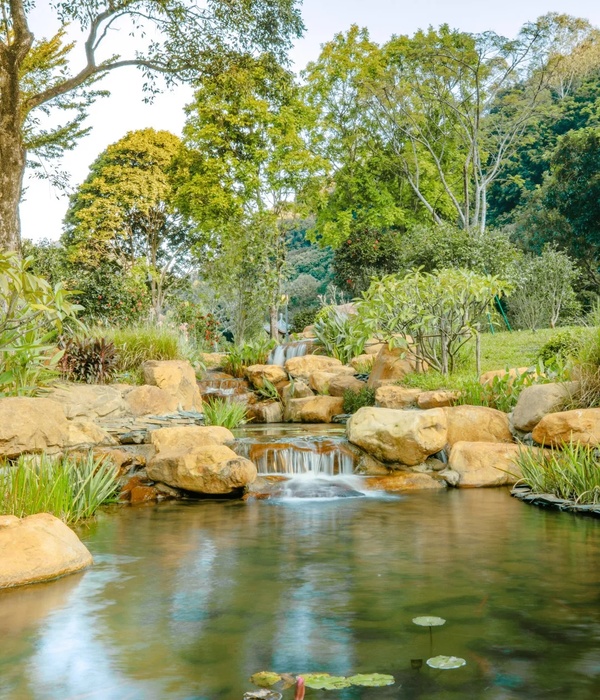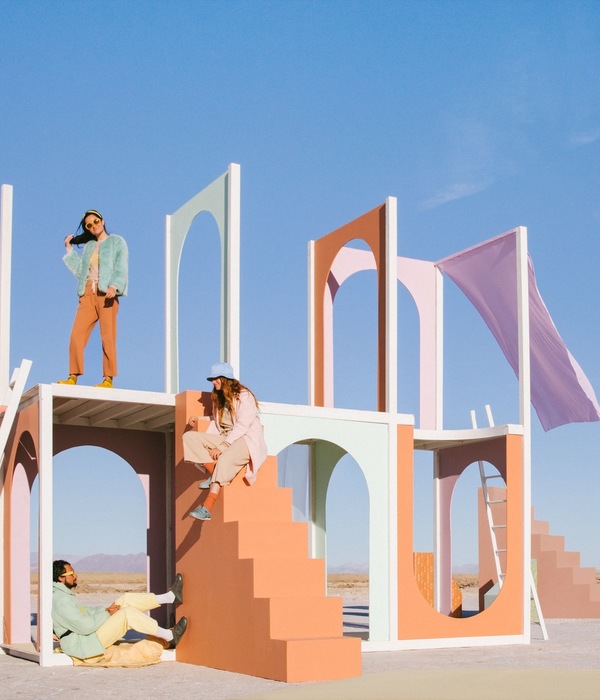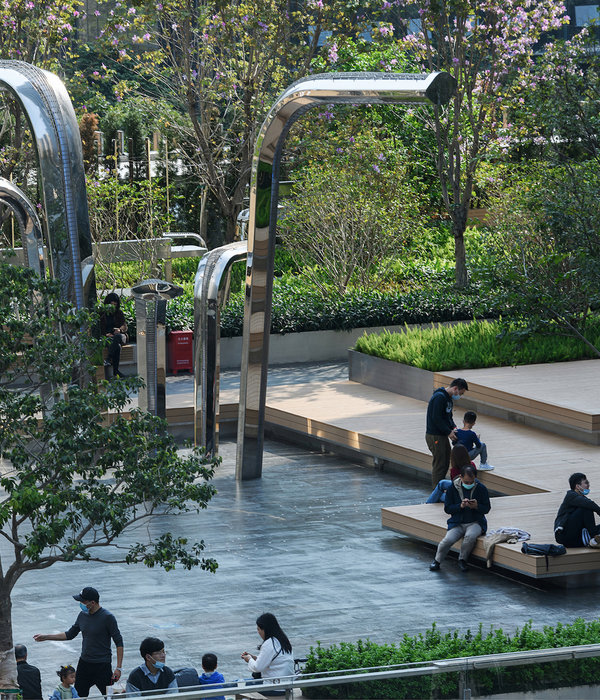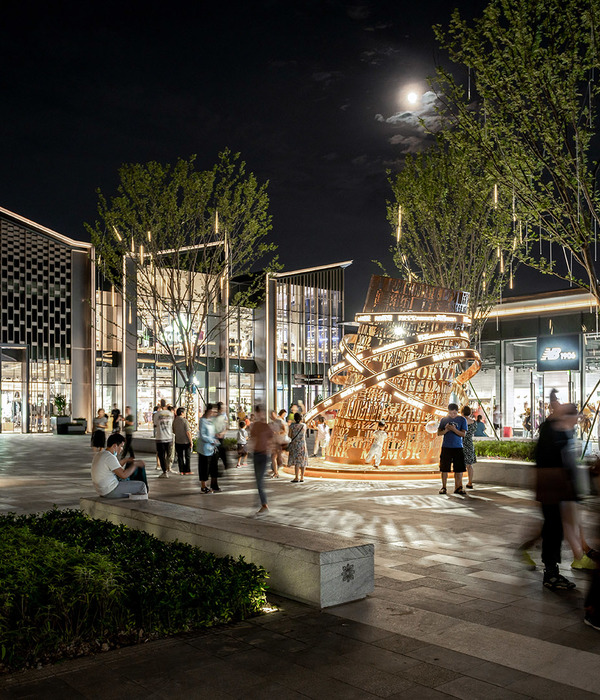PIXELAND is a public space beautification comprising a combination of different outdoor facilities in a single space, such as landscape features, playscape features for kids and leisure features for adults.
The project is inspired by the digital concept of pixels. While a pixel is the smallest independent sample of an image with its own RGB or CMYK color information, it is the combination of numerous pixels what results in any given digital image.
Transferring this idea to the spatial organization strategy of the project, we thought of creating a multifunctional public space by the addition and combination of smaller independent functional pixels. While each of the pixels has its own function and characteristics and could be read as an independent entity, the combination of all of them results in a very eye-catching and playful general multifunctional public space.
The main pixel used in the core of the project is a perfect square of 5 x 5 m., as the minimum space to host functions suitable for a group of people, while as we get closer to the borders, smaller pixels of 2,5 x 2,5 m. and 1,25 x 1,25 m. are introduced as a modular approach to solve the accesses, the pedestrian circulation and the landscape in the border.
Surrounded by small pixels of greenery as a border solution to provide privacy and safety confining the playscape, the plaza is also equipped with lounge resting areas, picnic areas with seats & tables, seating box structures to provide shadow, sunken communal benches, sloped lawns to lay down and small amphitheaters for gatherings.
Besides the leisure features, Pixeland also counts with a wide range of playful features scattered around, culminated with a voxelated Horse-themed playground in the middle of the plaza, for the joy and entertainment of the younger visitors.
The checkered plaza has been developed in a multilevel way, providing an interesting artificial topography growing in height towards the center, where the voxelated horse is strategically placed on the top.
Design: 100architects (Shanghai)
Design team: Marcial Jesús, Javier González, Stefanie Schramel, Marta Pinheiro, Lara Broglio, Mónica Páez, Keith Gong.
Client: Dongyuan Dichan (东原地产)
Size: 1,560 m2
Completion: January 2019
Location: Mianyang (Sichuan Province, China)
Photography: Amey Kandalgaonkar
{{item.text_origin}}




