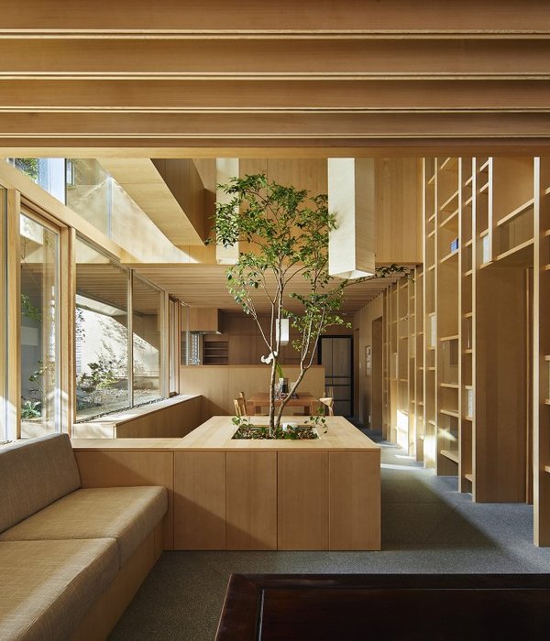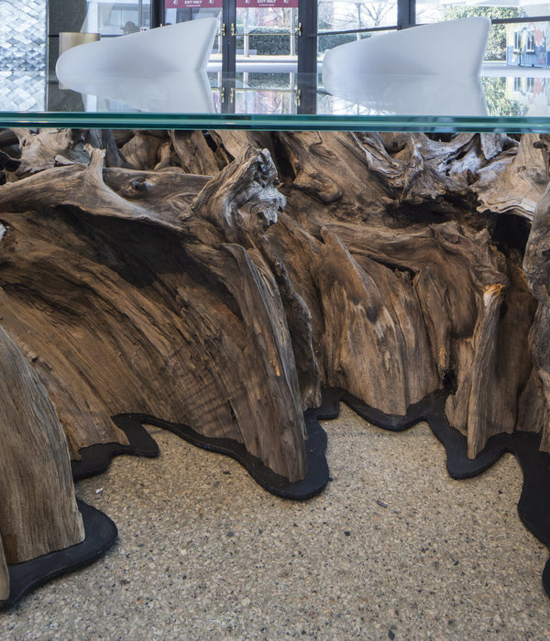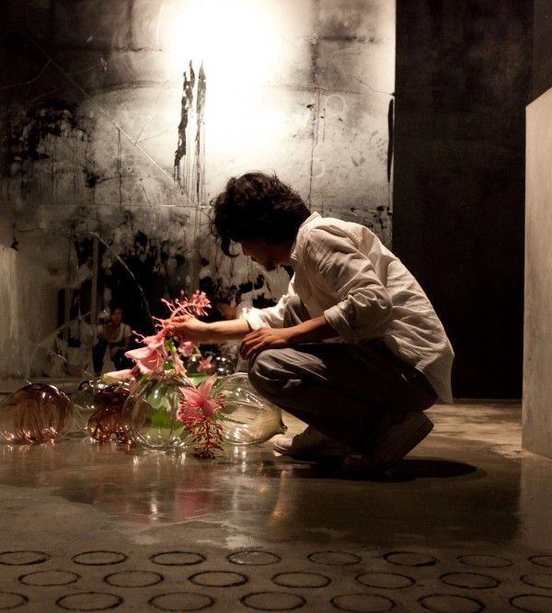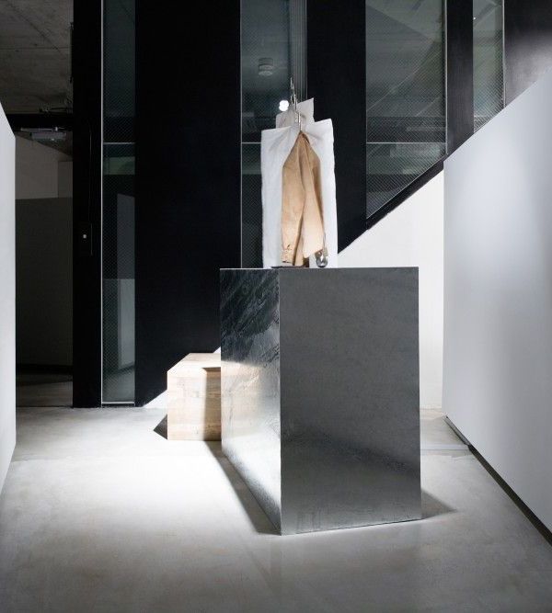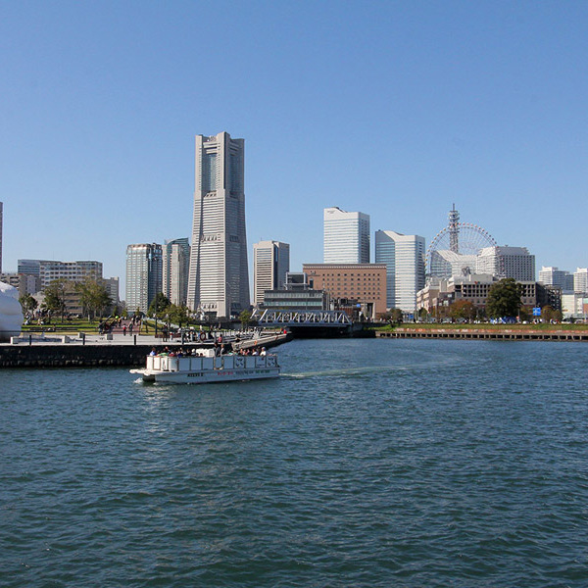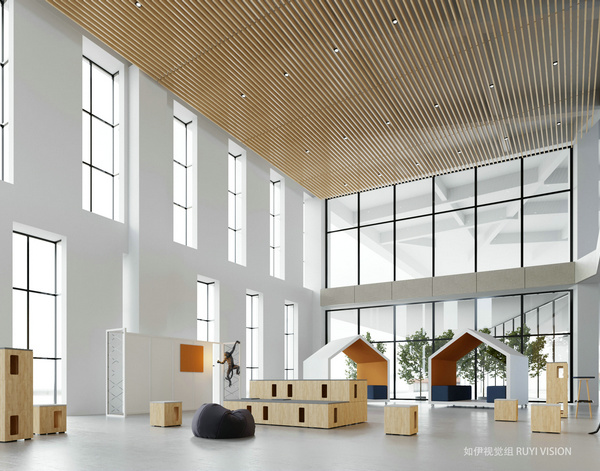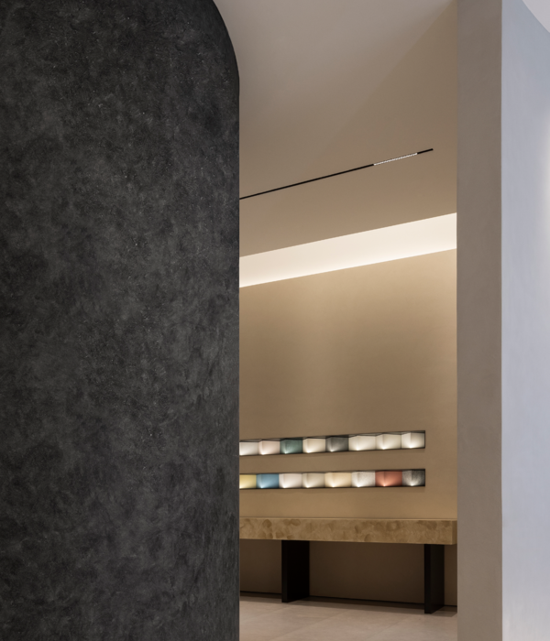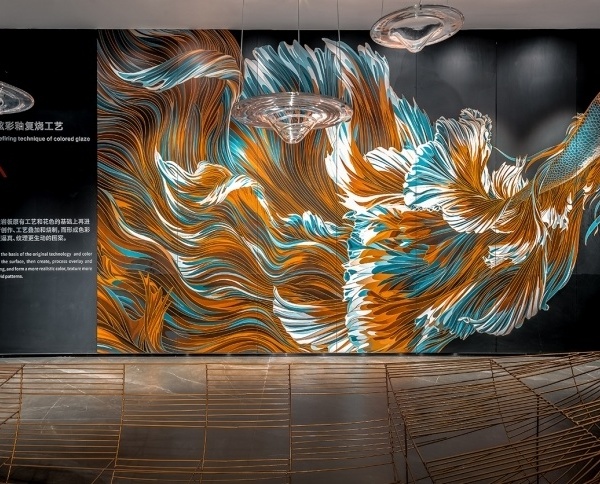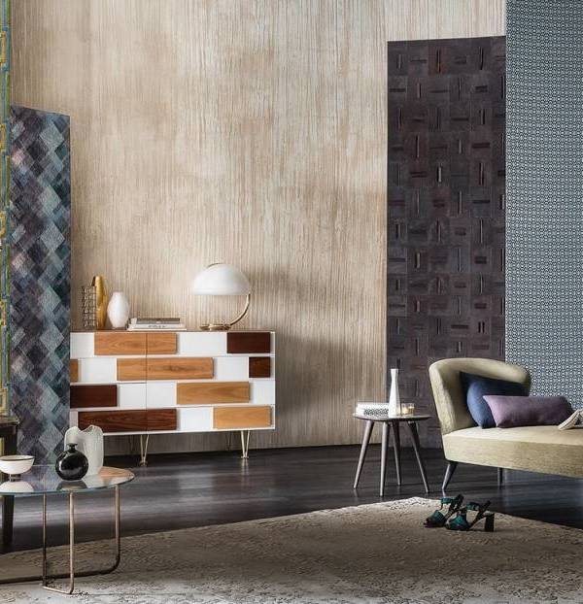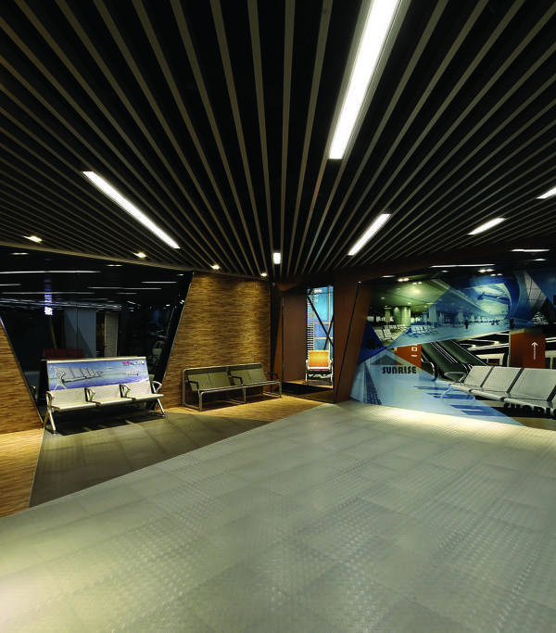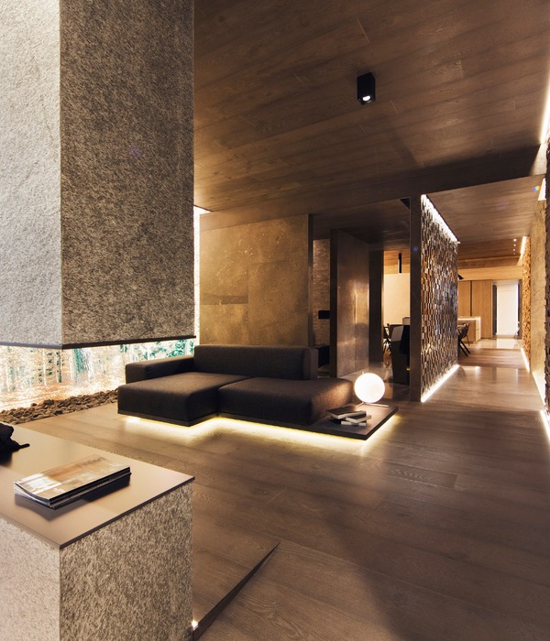- 项目名称:CAMOSA HOME,咖慕家居总部展厅
- 设计公司:马顿设计
- 设计主创:梁浩
- 设计团队:颜科,谭艺君等
- 项目地址:广东省佛山市禅城区国际家居博览城CNC9004
- 面积:500㎡
- 施工单位:广州市同庆建筑工程有限公司
- 设计时间:2020
- 竣工时间:2020-10
- 主要材料:CAMOSA瓷砖,CAMOSA岩板,饰面板,锈蚀铁板,艺术水泥漆,长虹玻璃
- 业主:佛山市咖慕家居有限公司
- 摄影:劳健盛
- 文案:陈达淳
设计定位 Design positioning
对于许多人来说,“家”几乎是个抽象的概念,他们希望可以拥有完善的生活区域,同时有如画廊般的环境满足生活艺术上的追求,其中如何在展厅空间里重塑这两者的关系是本案设计的关键。
For many people, "home" is almost an abstract concept, they want to have a perfect living area, and a gallery-like environment to meet the artistic pursuit of life, in which how to reshape the relationship between the two in the exhibition hall space is the key to the design of this case.
—探索艺术
光影的现代演绎
-Explore The Modern Interpretation Of Art And Light And Shadow-
由马顿设计打造 CAMOSA HOME 咖慕家居总部,设计师尝试挖掘出一种独有文化符号或空间语言,通过汲取意大利等欧洲国家的设计理念,融合海外星级酒店,高端公寓的特色产品,打造一个家居与艺术相互结合的国际化优质选材平台,为设计师、建筑师、承建商、开发商等提供专属的设计解决方案。
CAMOSA HOME, created by MARTON DESIGN try to dig out a unique cultural symbol or space language, by absorbing the design ideas of Italy and other European countries, combining the characteristics of overseas star hotels and high-end apartments, to create an international high-quality material selection platform with the combination of home and art, and provide exclusive design solutions for designers, architects, contractors, developers and so on.
外立面
▽Appearance
外观以极具包容及神秘感灰为主调,黑色烤漆铝板、灰色系 CAMOSA 瓷砖、原色拉丝不锈钢赋予空间时尚与前卫。清玻璃的大面积运用保证了视觉上的开阔明亮,开放式的通透设计又能让人外面一眼就望向室内,在灯光的渲染下,营造一种优雅的现代美感。
The appearance is dominated by black and gray, which are extremely inclusive and mysterious. Black painted aluminum plates, gray CAMOSA tiles and primary brushed stainless steel give space fashion and avant-garde. The large area use of clear glass ensures the visual openness and brightness, and the semi-open transparent design allows people to look indoors at a glance from the outside, creating an elegant modern beauty under the rendering of lights.
—潜藏于细节中空间哲学
-The Philosophy Of Space Lurking In The Details-
室内以日常生活的真实场景为划分,考虑到不同材质混搭所带来特殊性,黑与白,轻与重,虚与实,设计师通过对生活场景的重构,满足了不同用户在空间上需要表达的独特喜好及情怀,纯粹的设计以及凸显材质肌理的力学美感,为家居带来恰到好处的点缀,让惬意休闲的哲学,藏于其中。
The interior is divided according to the real scene of daily life, taking into account the particularity brought by the mash-up of different materials, black and white, light and heavy, virtual and real, designers through the reconstruction of the life scene, meet the unique preferences and feelings that different users need to express in space, pure design and highlight the mechanical beauty of material texture, bring the right embellishment for the home, so that the philosophy of comfortable leisure is hidden in it.
生活模拟间
Life Space
重简洁的线条感和现代感选材区没有过度华丽的设计,把复杂的元素用简约的方式去呈现,细节之间跨过风格的界限,用色彩表现出艺术的张力,忠于生活的本质,构建一个气质、舒适、安静的空间。
Pay attention to the simple sense of lines and modern sense, the material selection area is not excessively gorgeous design, the complex elements are presented in a simple way, the details cross the boundaries of style, using color to show the tension of art, loyal to the essence of life, build a temperament, comfortable, quiet space.
▽选材区
▽Material Selection Area
会客厅
Living Room
会客厅超高的白理石背景墙贯穿二楼屋顶,形成独属于别墅级别的视觉享受。镂空设计不仅打破空间的围合感,更以上下通透的形式,加强了空间的交融与对话,结合光影的互动,统一中又富有变化。
The ultra-high white background wall of the living room runs through the roof of the second floor, forming a unique visual enjoyment of the villa level. The hollowed-out design not only breaks the sense of encirclement of the space, but also strengthens the blending and dialogue of the space in the form of penetration from top to bottom, combined with the interaction of light and shadow, which is full of changes in unity.
米色系沙发组合,搭配简易茶几,与整个空间的淡雅气质互为衬托,营造出温馨静谧空间。
The combination of beige sofa with simple coffee table sets off each other with the elegant temperament of the whole space, creating a warm and quiet space.
深灰色的厨房与空间整体调性保持一致,开放式的设计同时让空间显得通透宽敞,灰色大理石地砖进行通铺地面之余带来一丝灵动,金属色点缀更增添几分生活品味。
The dark gray kitchen is consistent with the overall tonality of the space, and the open design at the same time makes the space appear transparent and spacious. The gray marble floor tiles bring a trace of dexterity while the metallic embellishment adds a bit of taste to life.
地玻璃窗的设计,室内外的空间浑然一体,户外的空中花园既是空间的延伸转折,也是对生活品味的又一提升
The design of the floor-to-ceiling glass window integrates the indoor and outdoor space, and the outdoor sky garden is not only an extension of the space, but also another improvement of the taste of life.
—自然与生活的完美融合—
-The Perfect Integration Of Nature And Life-
当阳光洒进眼底,在这里触摸自己生活的一寸足迹。作为家与大自然最亲近的地方,空中花园不仅可以最大程度地优化采光、通风和视野,还可以让你足不出户就能尽情地享受属于自己的乐园。
When the sun shines into the fundus, touch an inch of your life here. As the closest place between home and nature, hanging Gardens can not only maximize lighting, ventilation and vision, but also allow you to enjoy your own paradise without leaving home.
空中花园
Hanging Garden
约上三两好友自在畅聊,或是开一场友邻 party,大家纵情欢笑。通过对 CAMOSA 岩板规格、材质、色泽与造型艺术的专业手法,并结合休闲座椅、花卉树木作为点缀。
CAMOSA HOME
咖慕家居使人与自然、人与人之间的和睦相处,给人们提供一个释放工作压力、排解生活烦恼、畅想未来的多功能休闲空间。
Make an appointment with a couple of friends to chat freely, or have a friendly party, party where everyone laughs heartily. Through the professional techniques of CAMOSA sintered stone specifications, materials, color and plastic arts, and combined with leisure seats, flowers and trees as embellishments of, CAMOSA HOME, it makes people live in harmony with nature and people, and provides people with a multi-functional leisure space to release work pressure, relieve life troubles and imagine the future.
以理性思考回归空间本身,注重功能的再构造,同时立足未来,使居住回归空中花园的梦想成为现实,CAMOSA HOME 咖慕家居在进一步激发艺术在空间中的活力与精神的同时,挖掘更多美好与潜能,传递健康舒适生活方式。
Return to the space itself with rational thinking, pay attention to the reconstruction of the function, and at the same time based on the future, make the dream of living back to the sky garden a reality. CAMOSA HOME not only further stimulate the vitality and spirit of art in the space, but also tap more beauty and potential to transmit a healthy and comfortable way of life.
项目平面
Project Plane
▽一层平面图
▽First Floor Plan
▽二层平面图
▽Second Floor Plan
项目信息Project
Information项目名称:CAMOSA HOME;咖慕家居总部展厅
设计公司:马顿设计
设计主创:梁浩
设计团队:颜科,谭艺君等
软装摆场:黄晓君
项目地址:广东省佛山市禅城区国际家居博览城CNC9004
面积:500㎡
施工单位:广州市同庆建筑工程有限公司
设计时间:2020
竣工时间:2020-10
主要材料:CAMOSA瓷砖,CAMOSA岩板,饰面板,锈蚀铁板,艺术水泥漆,长虹玻璃
业主:佛山市咖慕家居有限公司
摄影:劳健盛
文案:陈达淳
Project: CAMOSA HOME Headquarters Exhibition Hall.
Design company: MARTON DESIGN.
Designer: Liang Hao.
Design team: Yan Ke, Tan Yijun, etc.
Soft costume: Huang Xiaojun.
Project address: CNC9004, 9 / F, Block C, International Home Expo City, Chancheng District, Foshan City, Guangdong Province.
Area: 500㎡
Construction unit: Guangzhou Tongqing Construction Engineering Co., Ltd.
Design time: March 2020.
Completion date: October 2020.
Main materials: CAMOSA ceramic tile, CAMOSA sintered stone, decorative panel, corroded iron plate, art cement paint, Changhong glass.
Owner: Foshan CAMOSA Home Co., Ltd.
Photography: Lao Jiansheng.
Copywriter: DC Chen
项目设计:Project Designer
马顿设计
MARTON DESIGN
—— 发现你的品牌人生
马顿设计于 2015 年成立,专注于展厅设计,商业空间设计,品牌视觉形象设计。服务过百大中小型企业,商户;设计团队资源丰富,设计思维跳跃创新;致力于在与众多品牌的成功合作中汲取市场和消费领域的跨行业经验,从而能让从零做起的新品牌通过最高效的方式达到行业内理想目标。
MARTON DESIGN was established in 2015, focusing on exhibition hall design, commercial space design, and brand visual image design. Served hundreds of small and medium-sized enterprises and merchants; the design team is rich in resources, and the design thinking has jumped and innovated; committed to absorbing the cross-industry experience in the market and the consumer field in the successful cooperation with many brands, so as to enable new brands from scratch To achieve the ideal goals in the industry through the most efficient way.
{{item.text_origin}}


