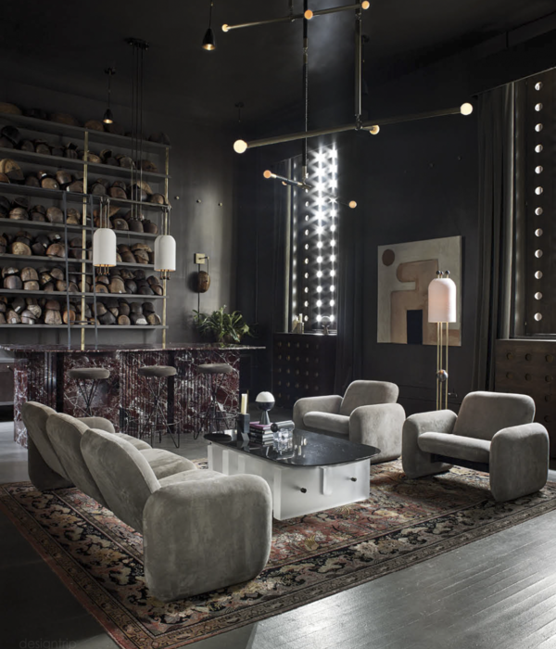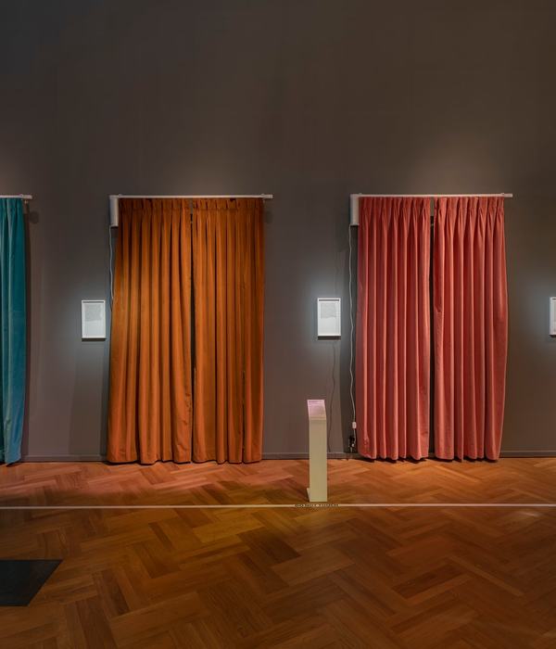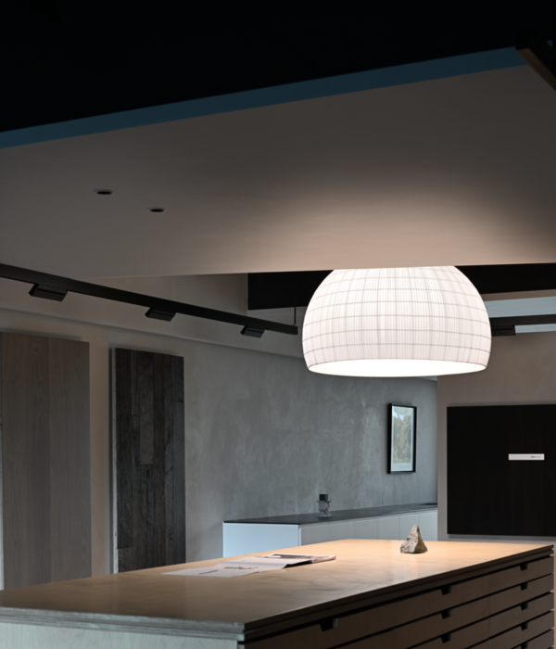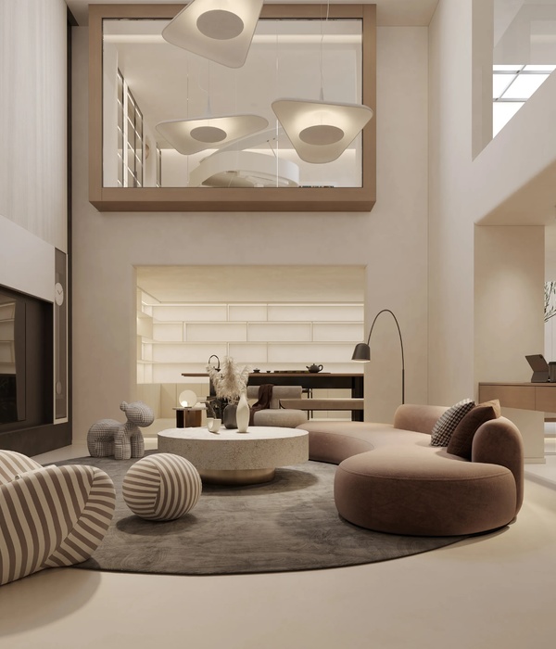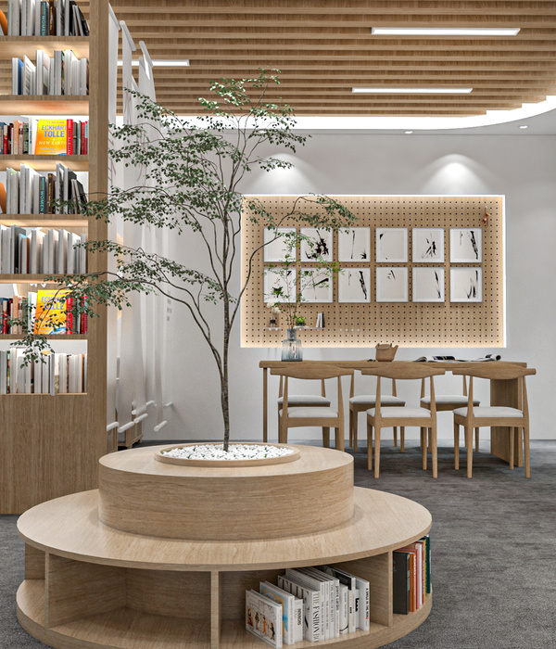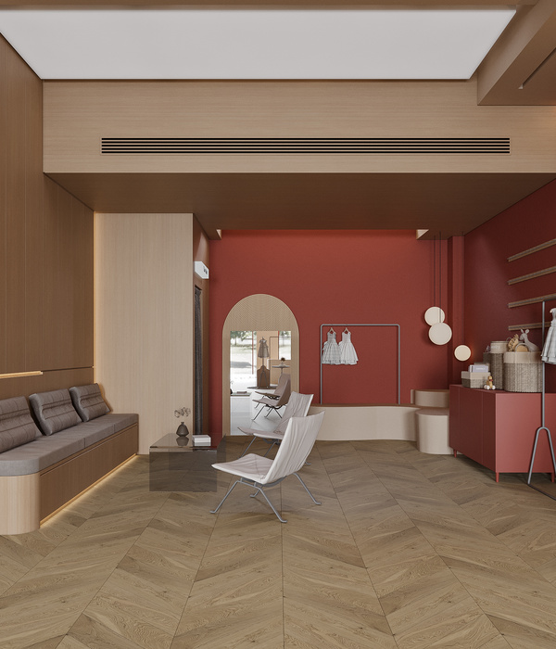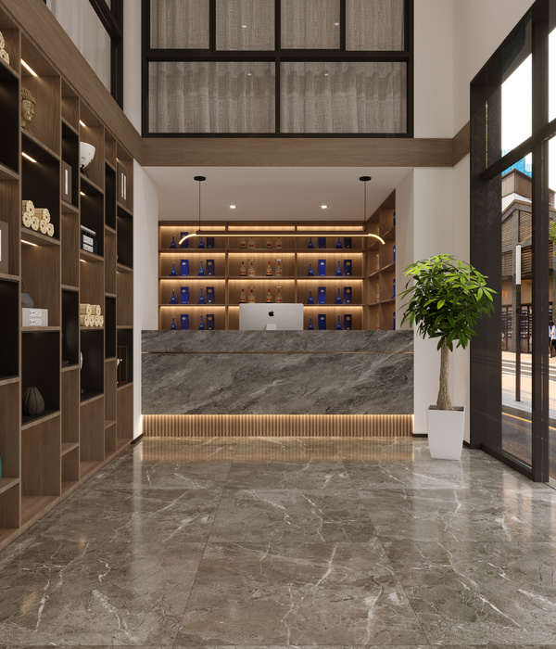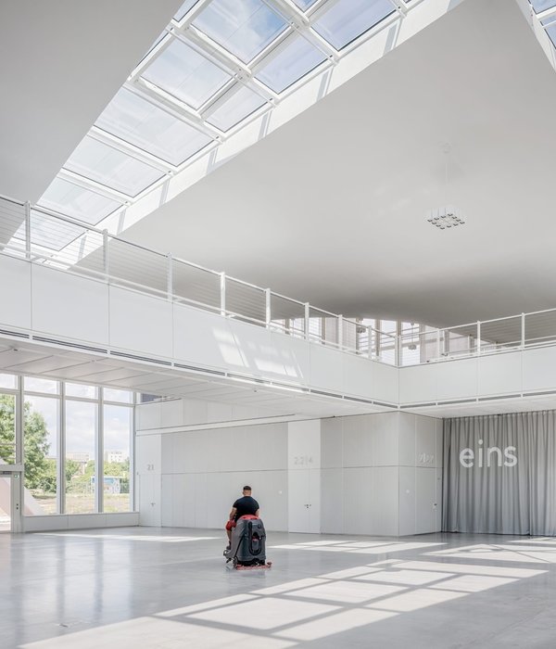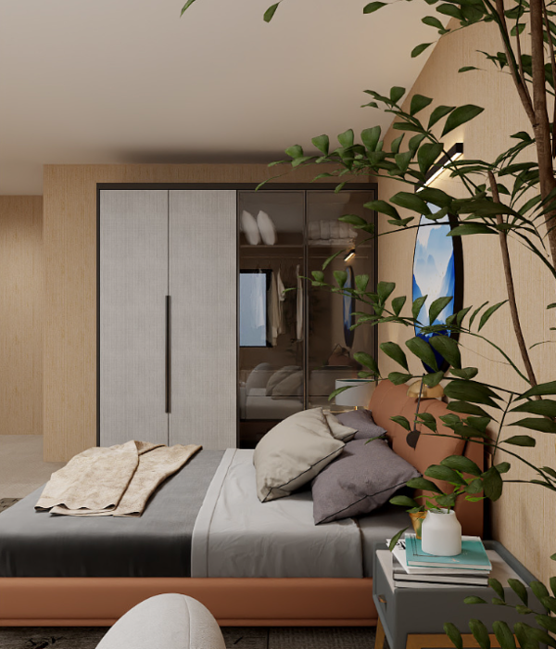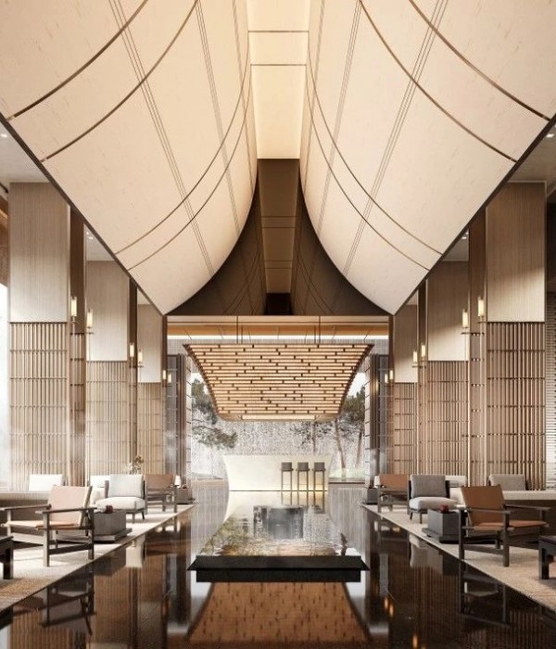The project commissioned by Les Canaux needed to shade the organization’s activities from the sun during the summer, with the ambition of using almost exclusively reused or reclaimed materials and designing, sourcing and building the structure in just two months. Re-Store tackled this challenge by channeling various areas of expertise among its members: design by WAO Architecture (coordination), R-Use, Studio Pourquoi Pas, EMA architecture… fabrication by Super Cube (agent), ReMake, Force Pure… Thus, this project was designed, sourced and realized by a collective made up of multiple players. The collective was able to realize this shadehouse thanks to a space at L’Orfevrerie in Saint Denis, which it used to store materials, experiment and produce in collaboration. This third-space resulted from a partnership among three parties: Quartus real estate developer, which hosted the collective; REI Habitat/REMAKE, which installed its carpentry workshop with machines and artisanal know-how; and WoMa, which managed the space while contributing its community and digital skills. The project represents a prowess in reclaiming materials, where approximately 8.4 tons of wood (90% of wood used) were reclaimed and reused.
{{item.text_origin}}



