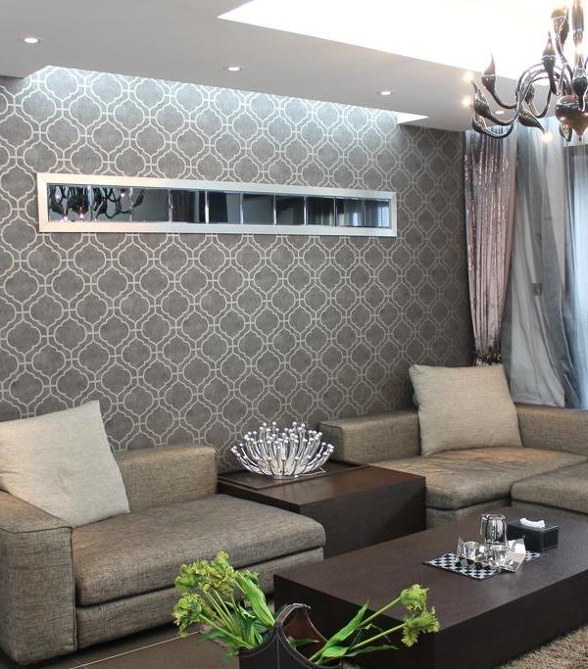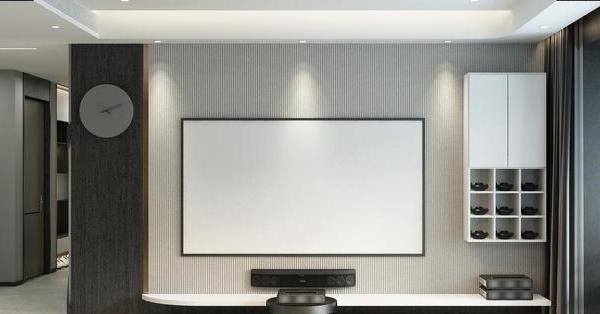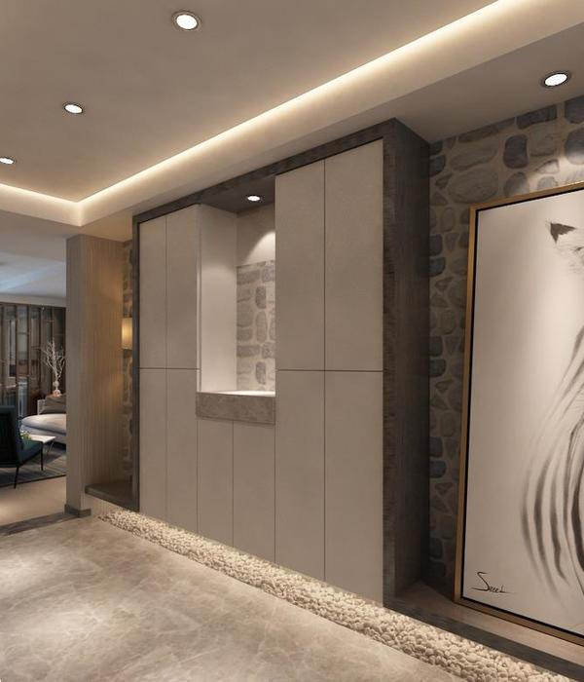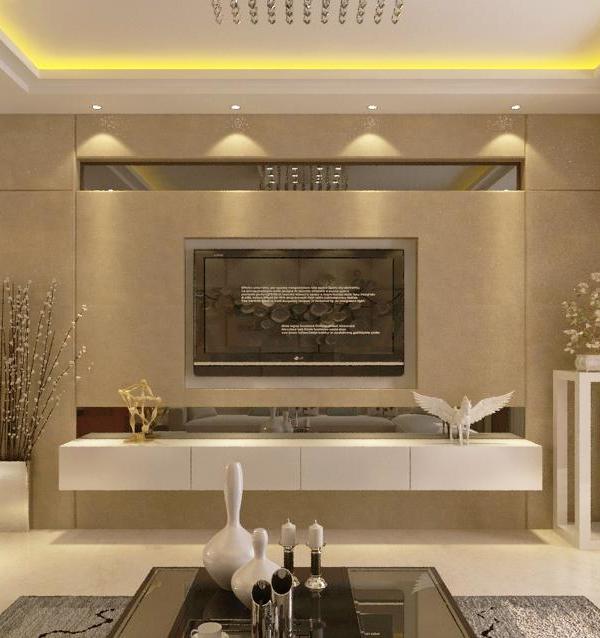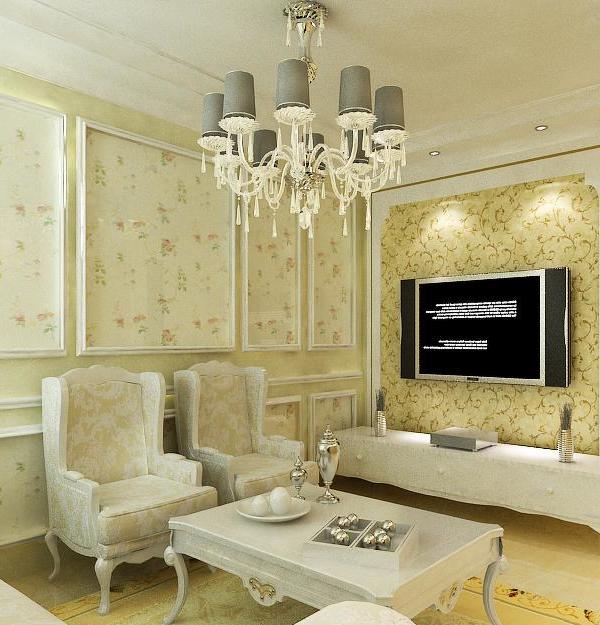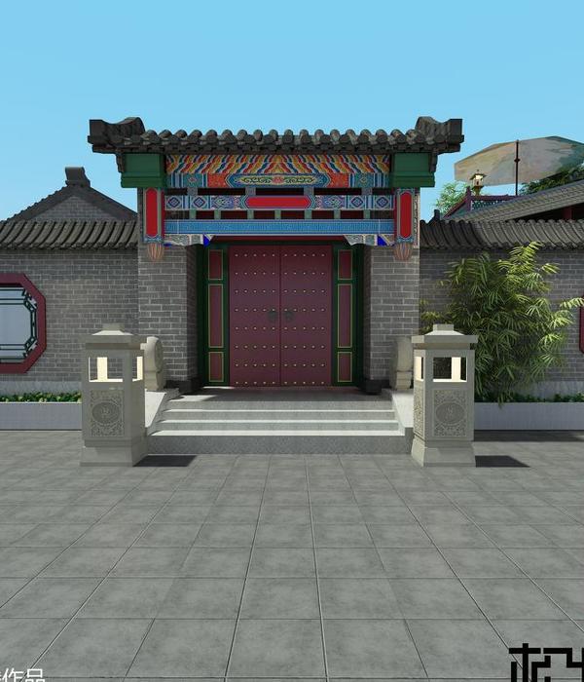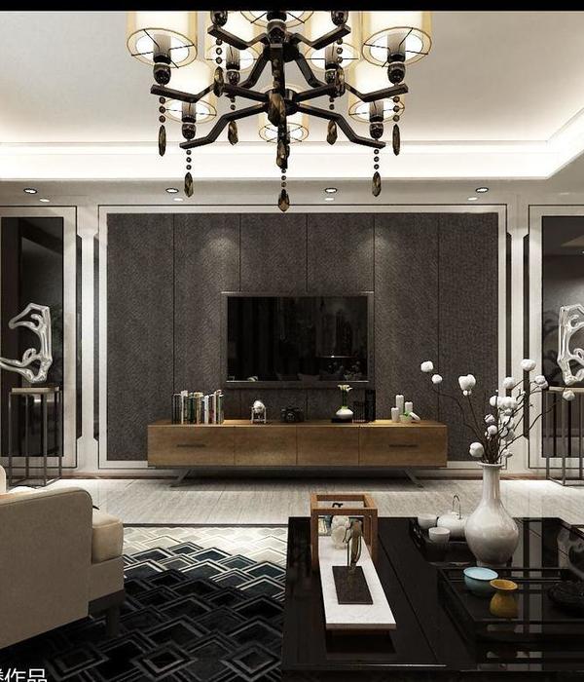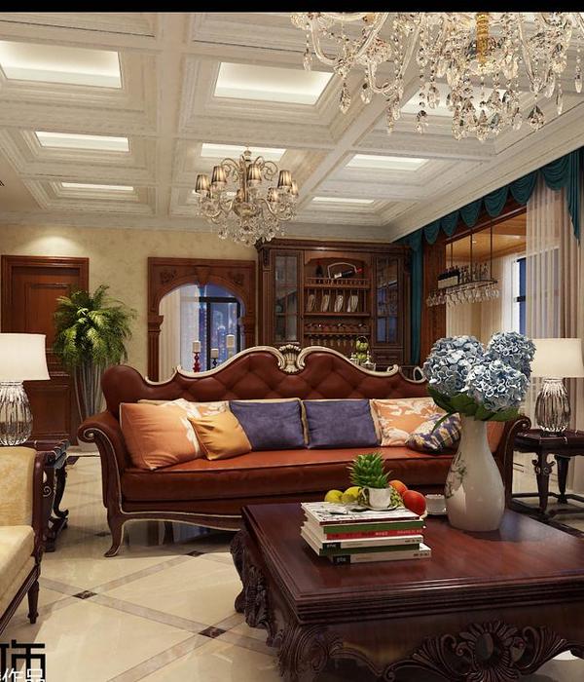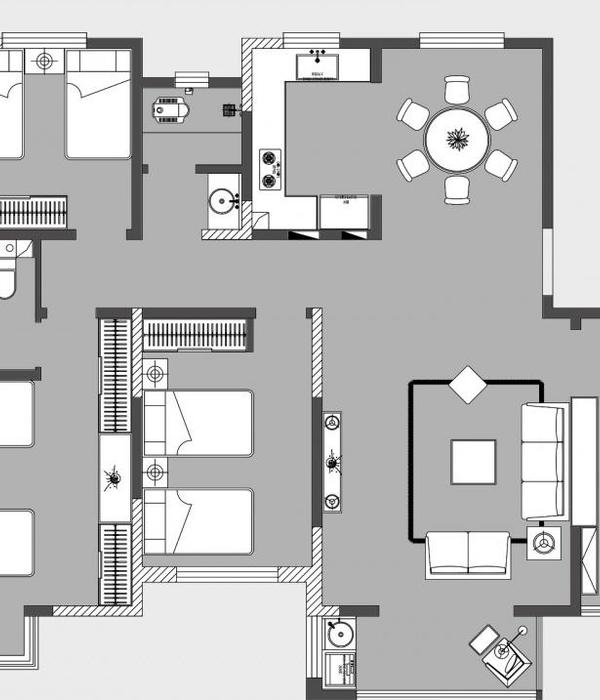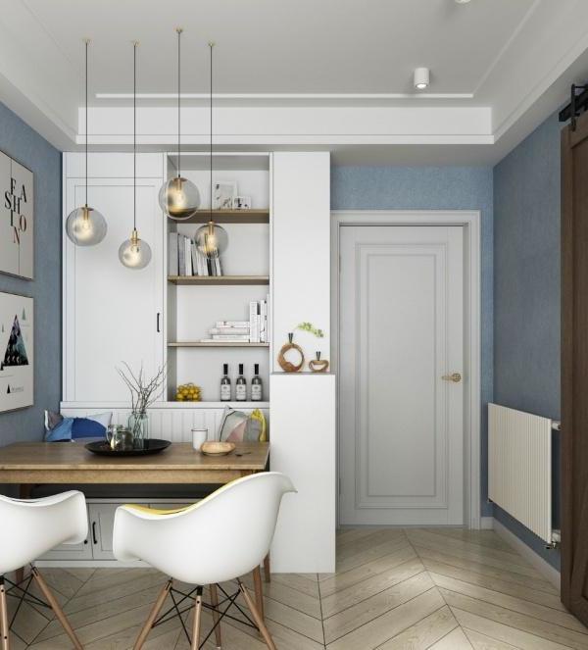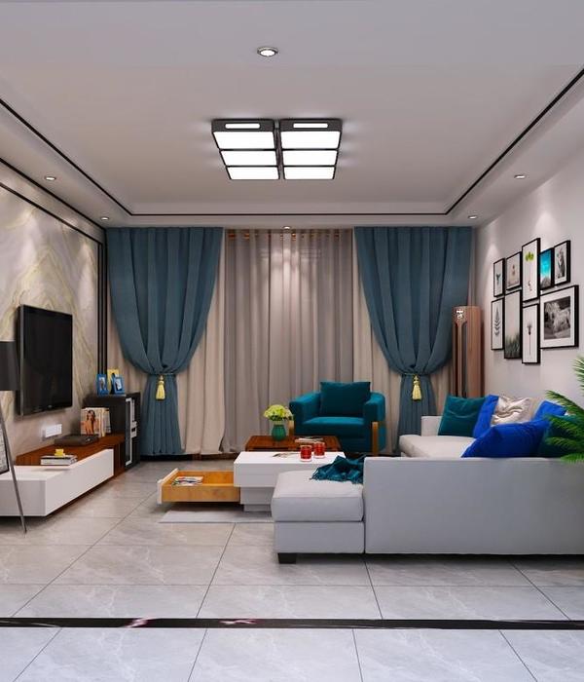The team at Koto are delighted to release images of their first completed two storey modular house design. With a strong ethos of creating truly innovative, high quality and sustainable homes, Koto designs dynamic and striking buildings that remain mindful of nature and the environment.
Renders were first released in 2019 of the stunning, two story twisted cantilevered building. Now complete, the building reflects Koto’s trademark of the minimalist Nordic aesthetic.
The upside down home was created to maximise the views of the surrounding nature from the living spaces, creating the feeling of living within the trees whilst the lower floor was designed to accommodate more intimate and cosy spaces. Though the sculptural form is strong, the striking design sits well within the surrounding nature.
The timeless and distinctive aesthetic of minimalist ‘quiet luxury’ that Koto embodies is accentuated in the interiors. The raw exposed CLT walls and structure throughout the first floor internal spaces contrast to the black exterior, imbuing a sense of calm and serenity, soft and organic.
Elements of craft and natural materials are woven throughout the interior scheme. The restrained approach ensures the connection between the house and the nature outside with the use of organic shapes and thoughtful, special objects, quality over quantity.
The internal ground floor walls are painted with St Leo interiors plaster paint that brings a richness and earthy texture that is perfectly imperfect, creating a feeling of warmth. This is a home where memories can be made, spaces that have been designed to feel comfortable and welcoming.
By adding texture in the form of organic fabrics, woven rugs and textured plaster walls gives the spaces the feeling of character and homeliness. This is a house to slow down in, where spaces have been designed to contemplate and watch the leaves rustle in the trees, or to be social and embrace the joy of celebration with friends and family.
Koto’s design-led modular buildings are built off-site, using locally sourced and sustainable materials. This allows for exceptional levels of insulation, airtightness and sustainability in our cost-effective and low-energy homes. Prior to delivery of the modules, services can be tested at the factory giving clients complete reassurance when their Koto building arrives on site.
Koto homes and cabins are designed with the belief that beautiful buildings can be accessible to everyone and can correspond with our natural environment. Using form, material and texture to create minimalistic yet highly efficient ‘healthy’ homes.
Koto have teamed up with experienced and pioneering manufacturing partners across the UK, Europe and in the USA to deliver their prefabricated beautifully crafted energy- neutral homes and cabins as well as offering bespoke architectural services.
Combining excellence in architecture and interior design, Habitat First Group creates an oasis of space where families can holiday comfortably and responsibly, while safely exploring the great outdoors.
Architecture and Design - Koto Design
Interior design and furniture supply - Koto Living Client - Private
Site - Lower Mill Estate by Habitat First Group Interior Photography - Edvinas Bruzas
Exterior Photography - Olco Studios
{{item.text_origin}}

