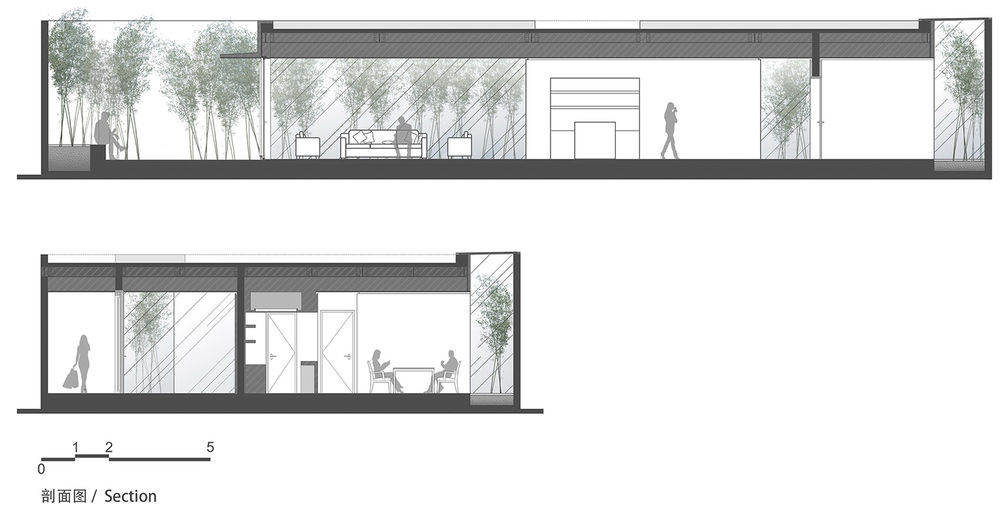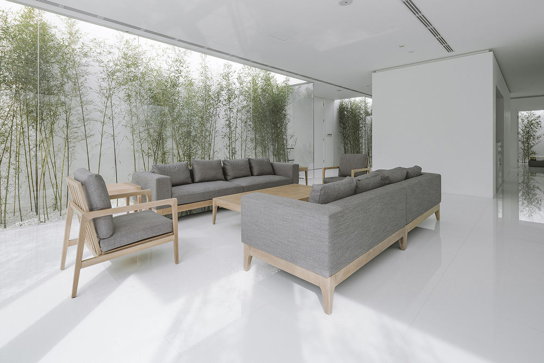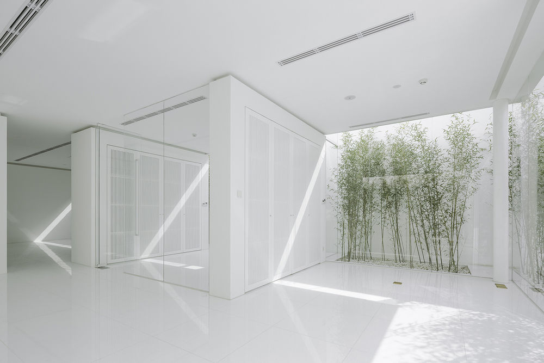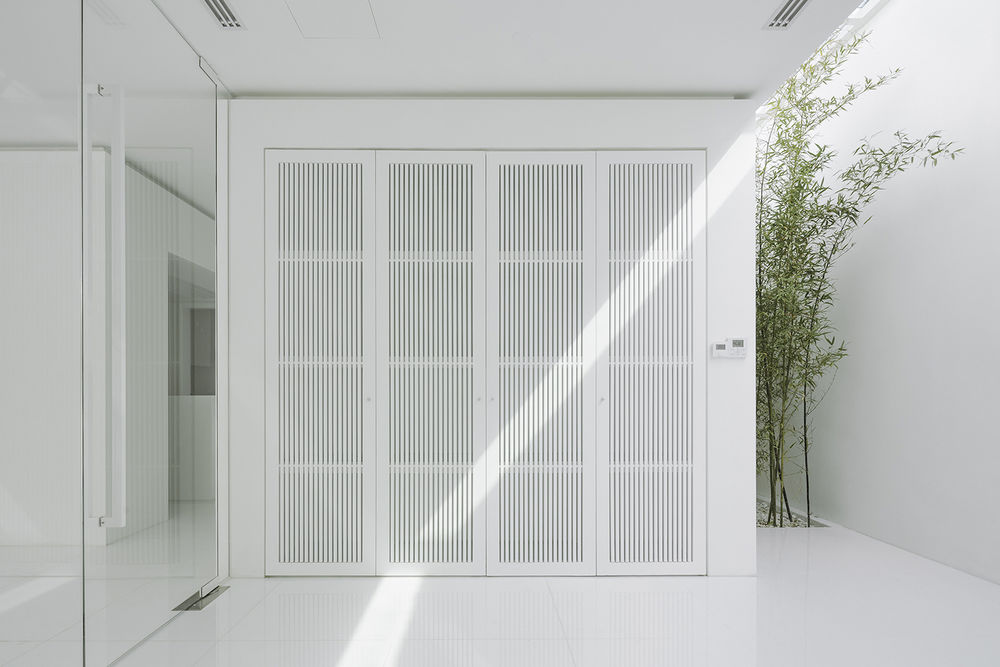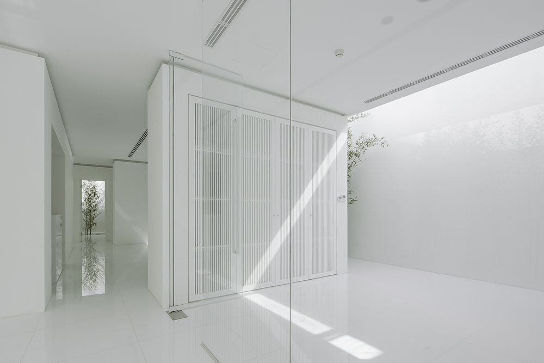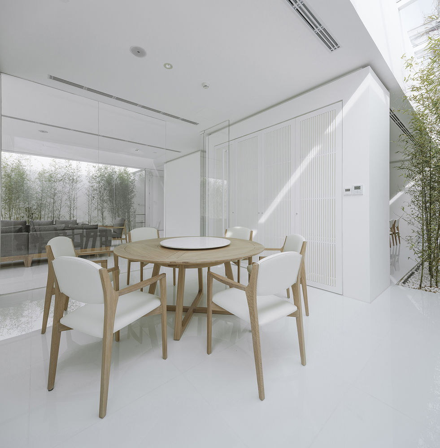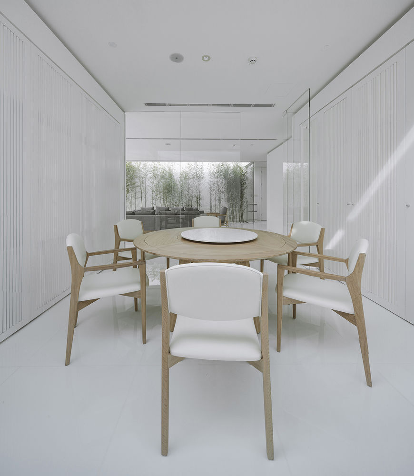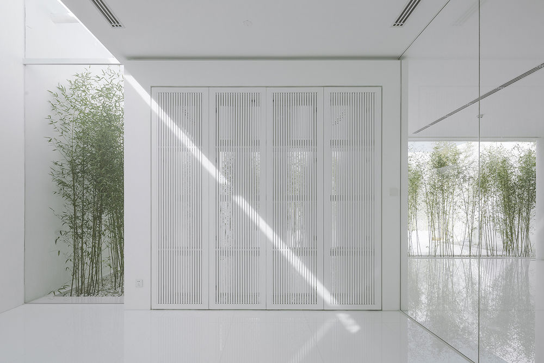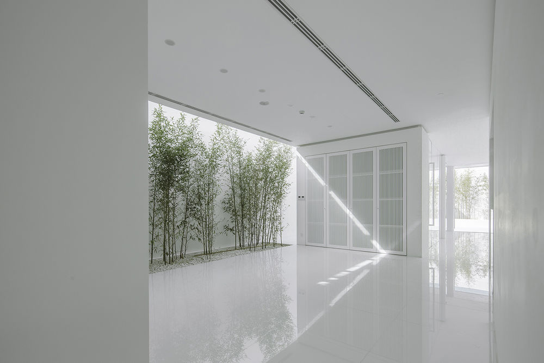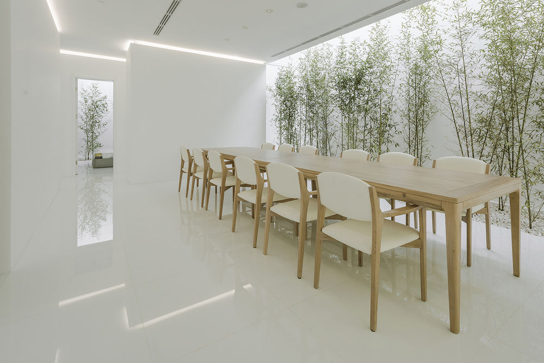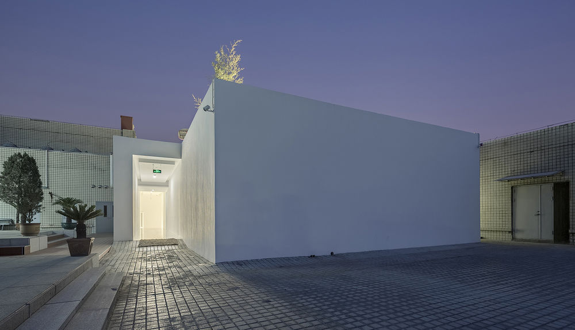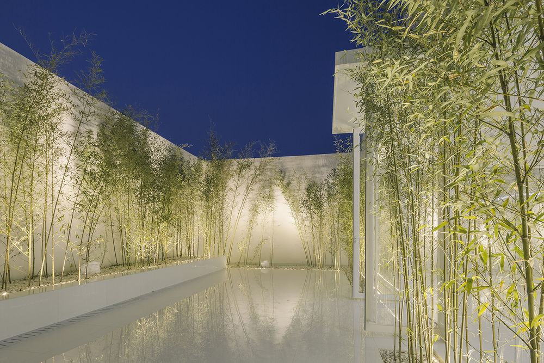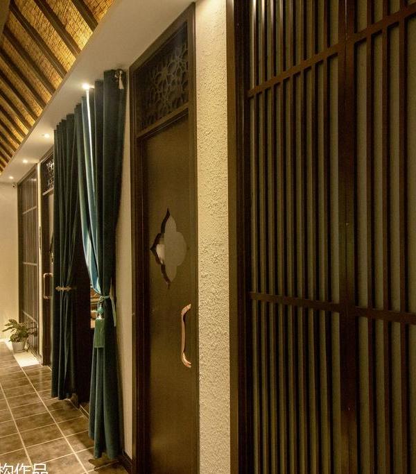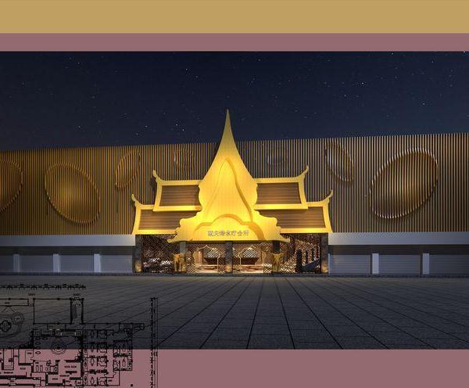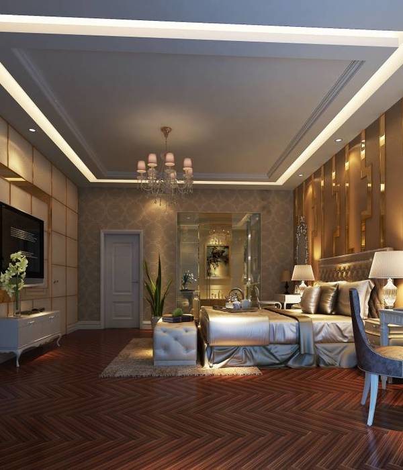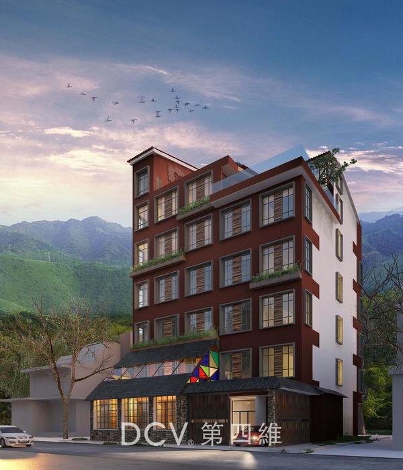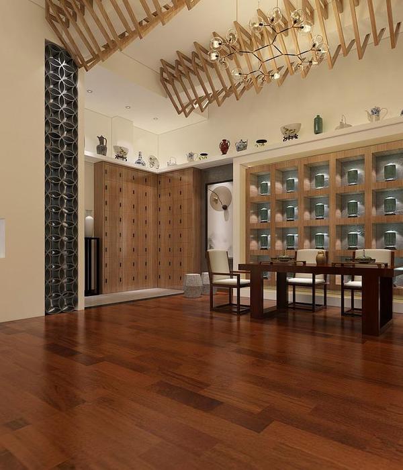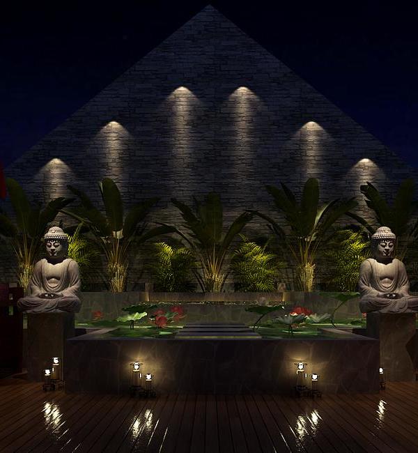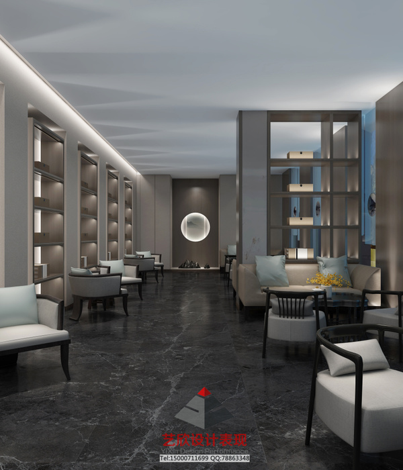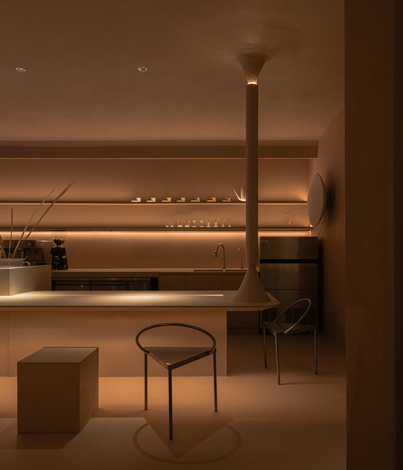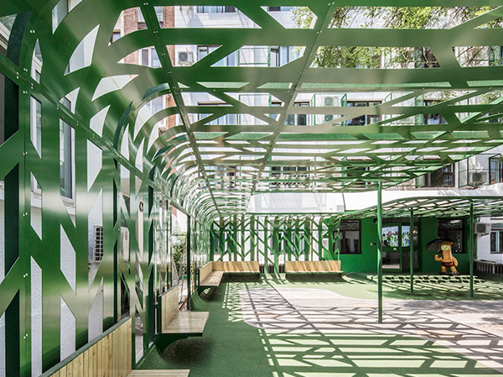楼顶竹林间 / 未已空间
该项目所处的位置非常特别,位于一座超大型购物中心的楼顶。委托方想要在这里建造一栋小型建筑,主要用来会客和休闲。这座购物中心位于城区的核心地段。由于体量庞大,消费业态极其丰富,购物、餐饮、娱乐无所不有,消费层级从大众到高端无所不包。这里最不缺的是热闹繁盛,也多的是灯红酒绿。这一独特的场域条件,为设计策略的制定带来了启发——营造一处与周边喧哗环境截然不同的场所。设计希望营造的效果是,当来访者穿过嘈杂的闹市,经过繁华的购物中心,来到楼顶,然后进入一处纯净的空间,获得一种极具反差的空间体验。
The location of this project is very special — on the roof of a huge shopping mall. Our client wants to build a small building here for recreation and receiving friends. This shopping mall is located in the CBD of the city. Due to its huge size, there are various forms of business in it, including shopping, catering and entertainment, while its consumers are from all classes of the society. It is extremely prosperous and busy here, and it is full of attraction and fun. Our design is inspired by this unique field condition — to create a place which is totally different from the noisy surroundings. The effect we aim to achieve is that, when visitors pass the noisy busy streets and arrive at the roof, they get into a pure space, which is in great contrast with the surrounding spaces.
▼与闹市相异的平静空间, a pure space among the surrounding spaces
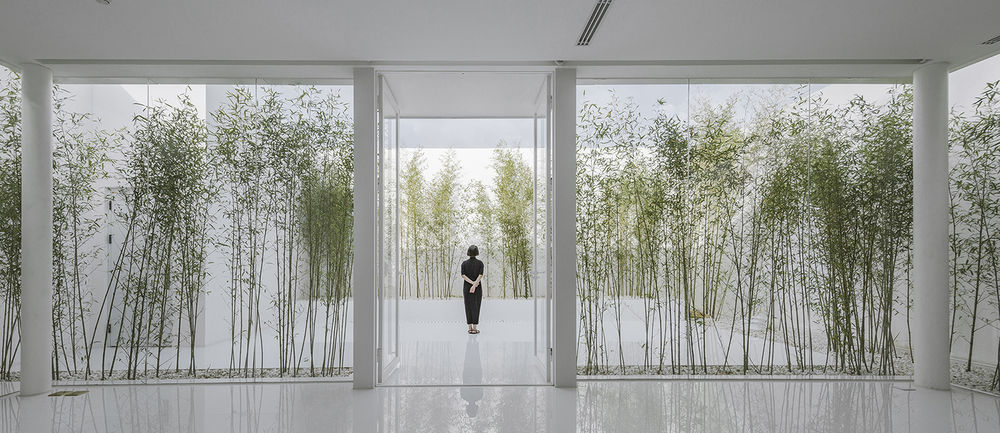
▼室外庭院,courtyard

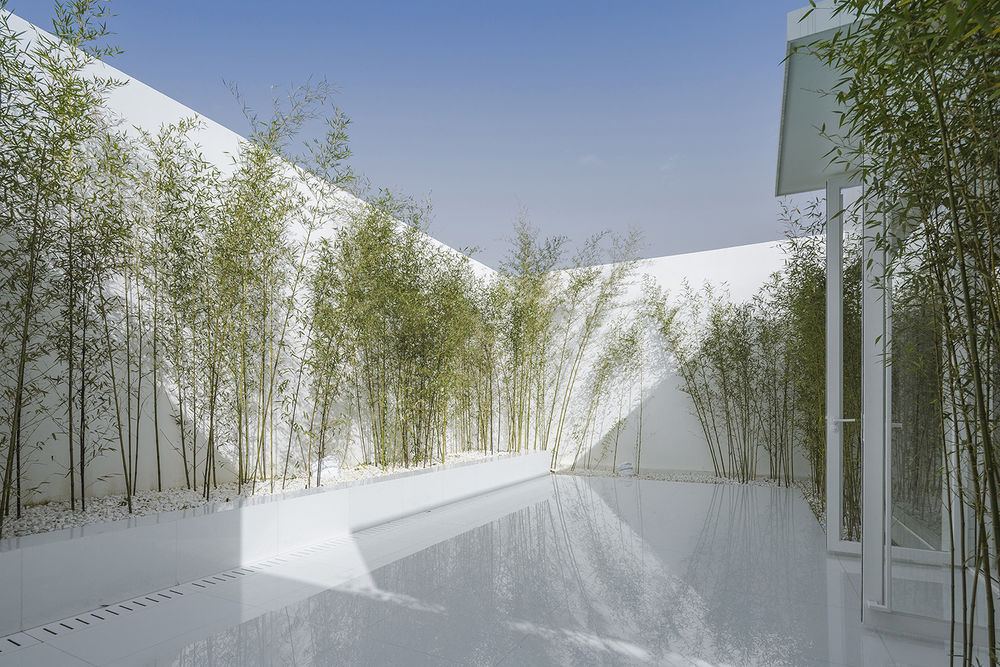
项目位于购物中心楼顶最东侧。建设利用的是一块由其它功能用房围合而成的U形场地。项目规模不大,占地320平米,建筑面积220平米。空间构筑的手段极其简单。在U形场地中插入一个长方体,然后将U形开口端用墙体围合以保障私密性;长方体与围合体之间预留了不同尺度的空间,以形成庭院和天井。庭院和天井之内种满了翠竹,营造出建筑位于竹林间的意境。建筑内部功能极为明确,将私密性空间和服务性空间看成不同的“盒子”,“盒子”与“盒子”之间是公共活动区域。
This project is on the east side of the roof of the shopping mall. It is a U-shaped space enclosed by rooms with different functions. The project is not big, covering a floor area of 320 square meters and a building area of 220 square meters. Means of space construction is extremely simple. A cuboid is inserted in the U-shaped space, and a wall is built on the open side of the U shape to ensure privacy. Spaces are left between the cuboid and the wall for building courtyard and patio. Bamboos are planted all over the courtyard and patio, creating an image that the building is hidden in the bamboo forest. Function areas are very clear in the interior space. If we regard the private space and service space as two different boxes, then space between these two boxes is the public area.
▼空间分析,design strategy
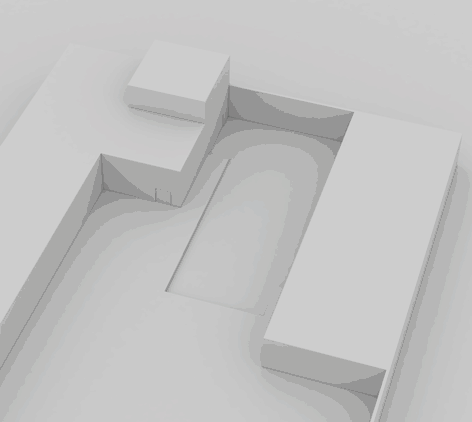
▼长方体与围合体之间形成不同尺度的空间,spaces are left between the cuboid and the wall
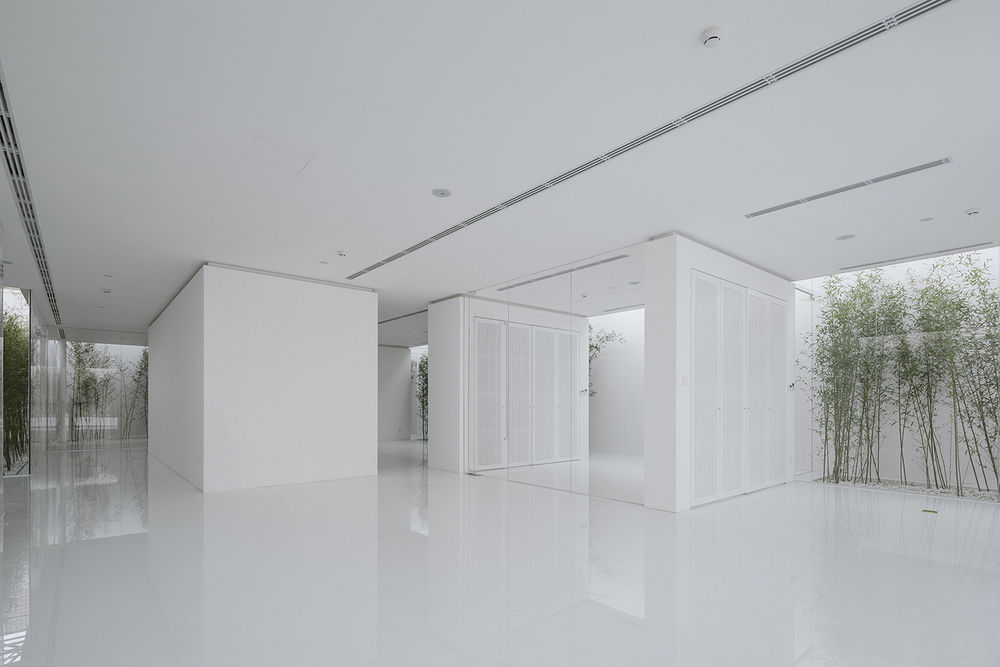
▼会客厅,reception room
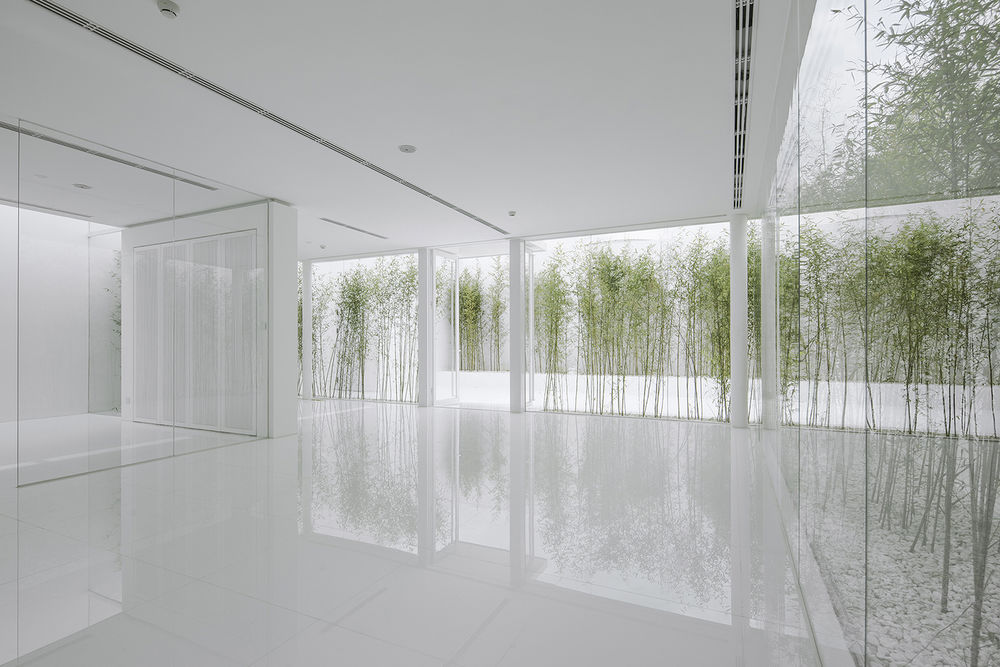
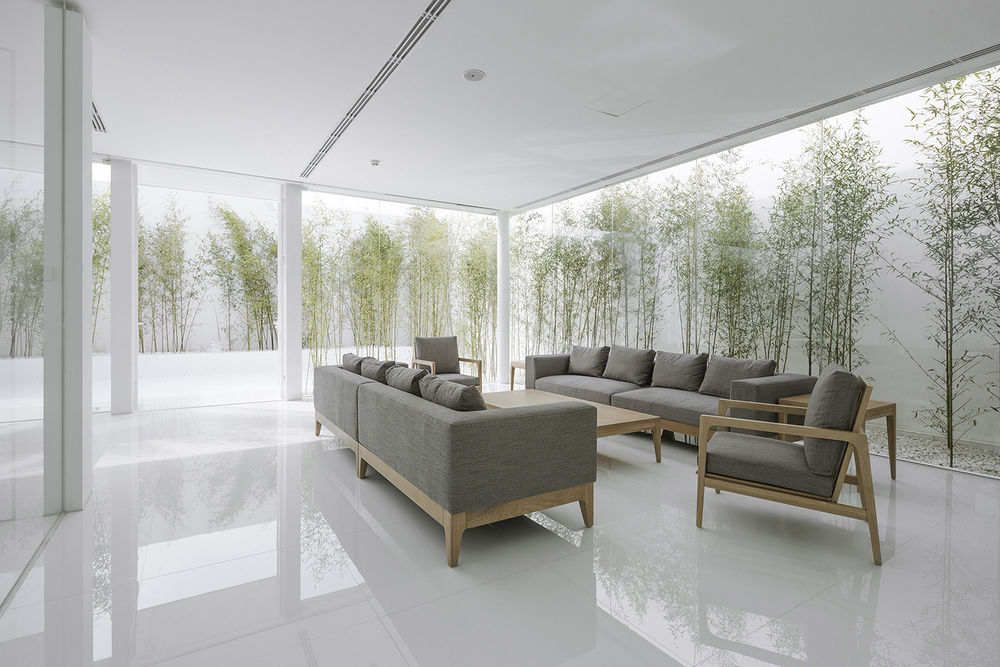
▼餐厅(左)/茶室(右):将私密性空间和服务性空间看成不同的“盒子”,dining room (left)/tea room(right): we regard the private space and service space as two different boxes
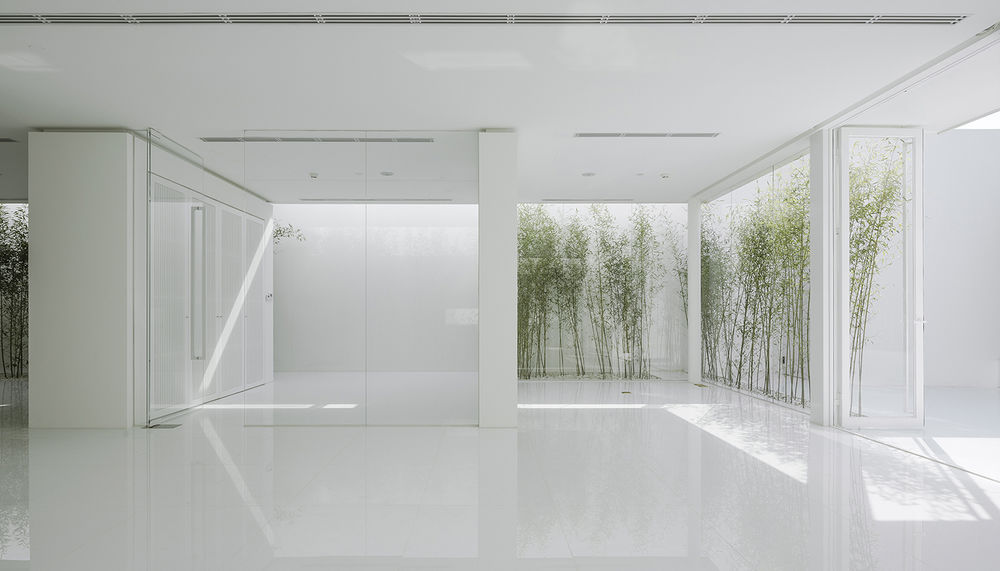
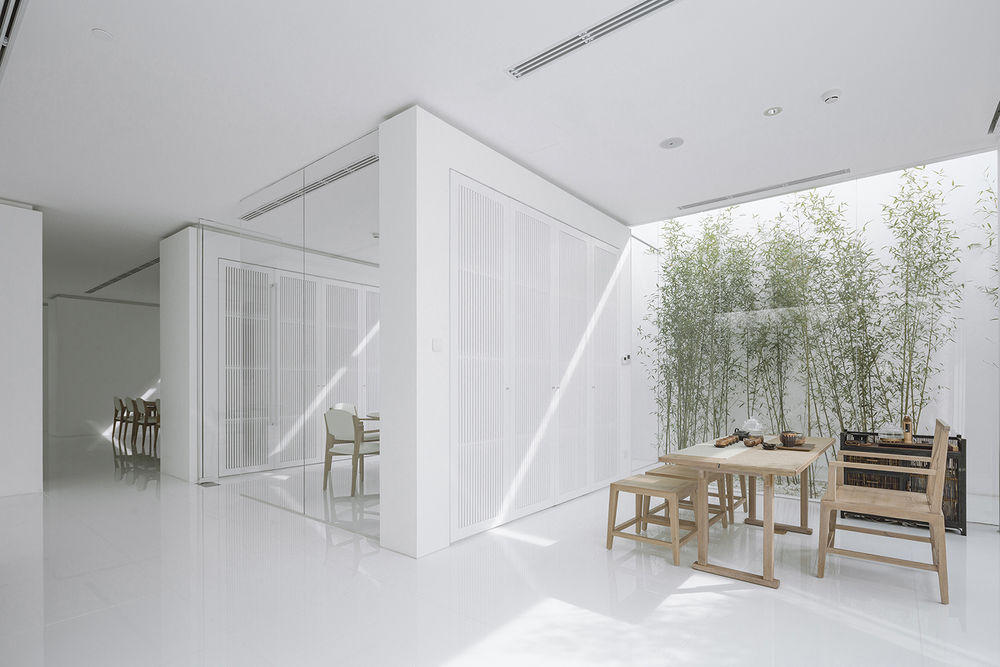
▼从茶室向空间内部观望,view from tea room to inside
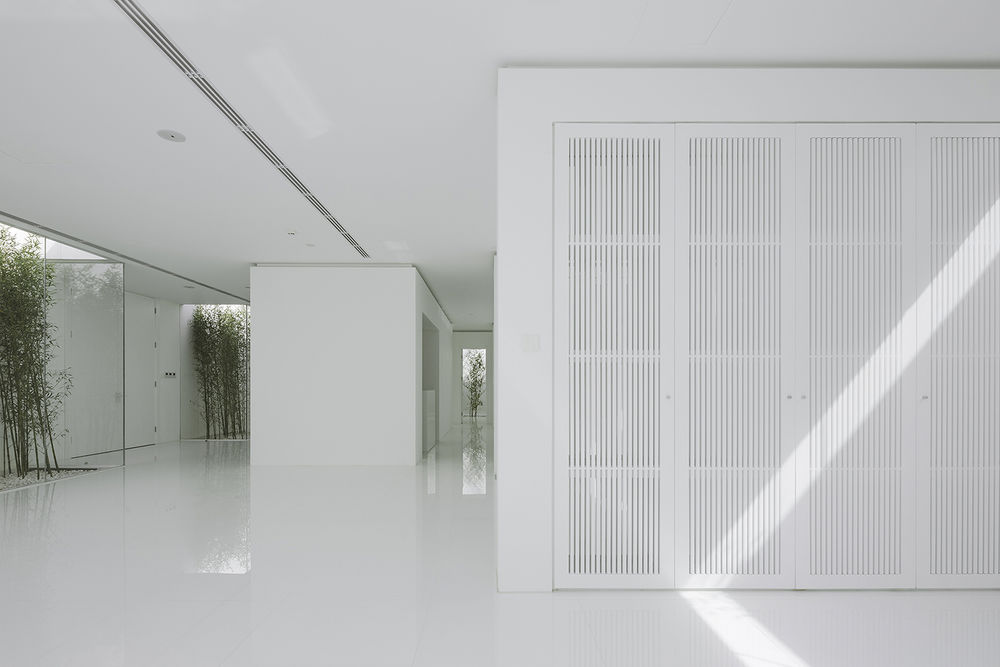
▼餐厅,dining room
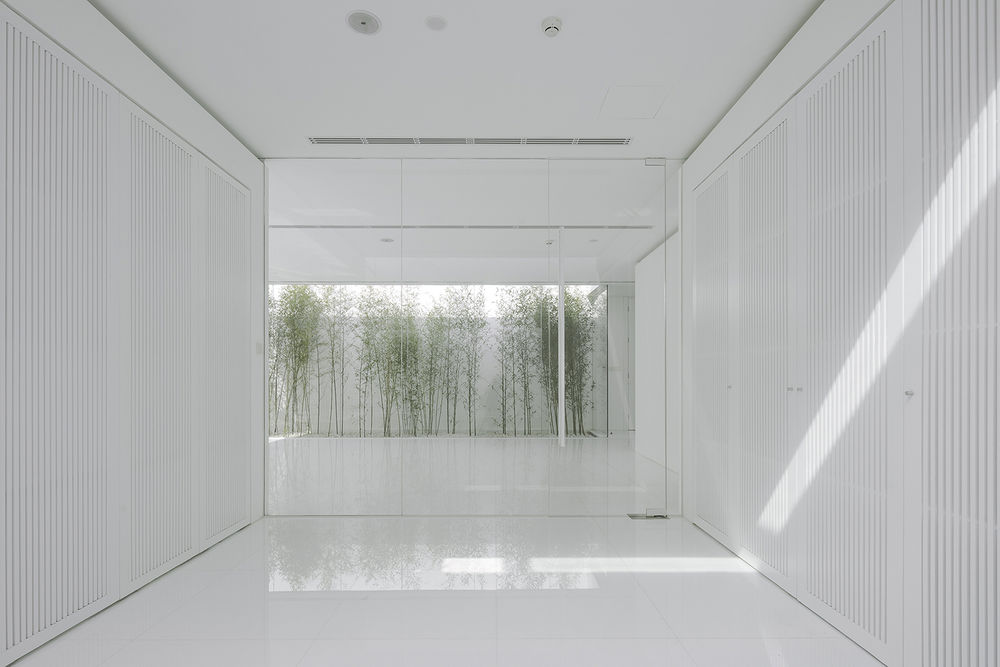
▼餐厅:建筑内部功能极为明确,dining room: function areas are very clear in the interior space
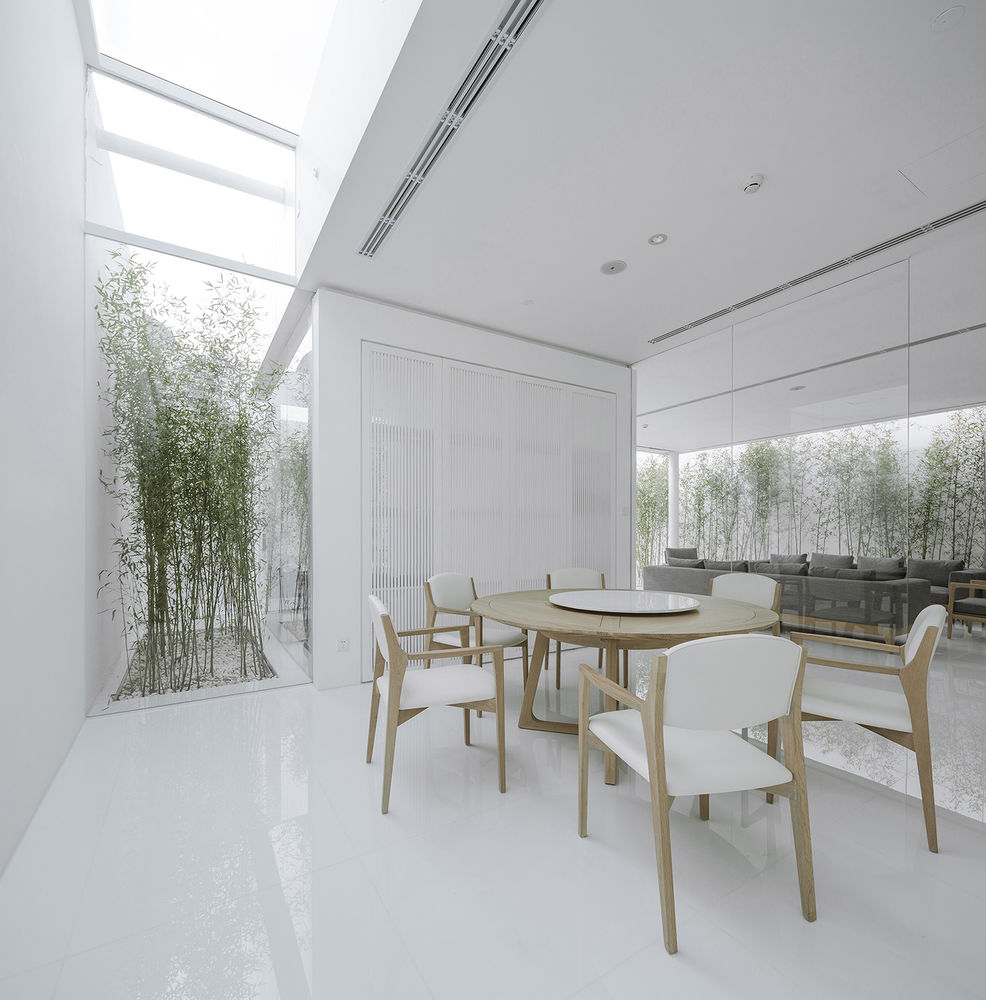
▼多功能厅,multiple-function hall
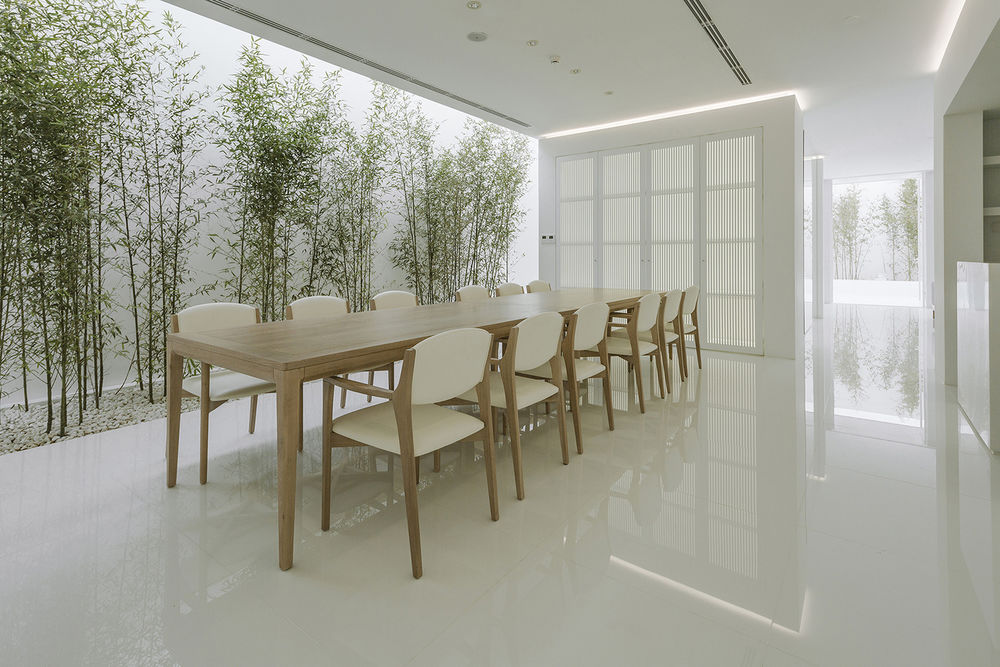
清丽的光,纯净的白,青翠的竹是空间的主要元素。环绕建筑的庭院、天井和天窗,不仅最大限度地模糊了室内外的关系,还为建筑带来了全方位的自然采光,每天不同时刻的光影变化为空间带来了丰富的表情。纯净的白将室内所有元素和材料整合起来,营造出极度纯净而抽象的空间氛围。环绕在建筑周边的竹林,暗含对自然的隐喻,其意境使人仿若身处竹林间,尽享翠竹临风的轻松惬意。清丽的光,纯净的白,再加上青翠的竹,使得空间抽象而空灵,人的身心也因而得到舒缓和放空。
Clear light, pure white and green bamboo are the main elements of the space. Courtyard, patios and skylights surround the building not only blur the boundary between interior and exterior to the greatest extent, but also bring natural lighting to the building from all direction. And the changes of light and shadow at different time of the day bring rich expression to the space. The pure white combines all elements and materials in the interior space and creates an extremely pure and abstract space atmosphere. The bamboo forest around is a metaphor of nature: creating an imagery which makes people feel like being in the bamboo forest and enjoying the wind breeze. The clear light, pure white and green bamboo make the space abstract and ethereal, thus visitor could feel relaxed and eased up here.
▼从娱乐室向外看,view from recreation room
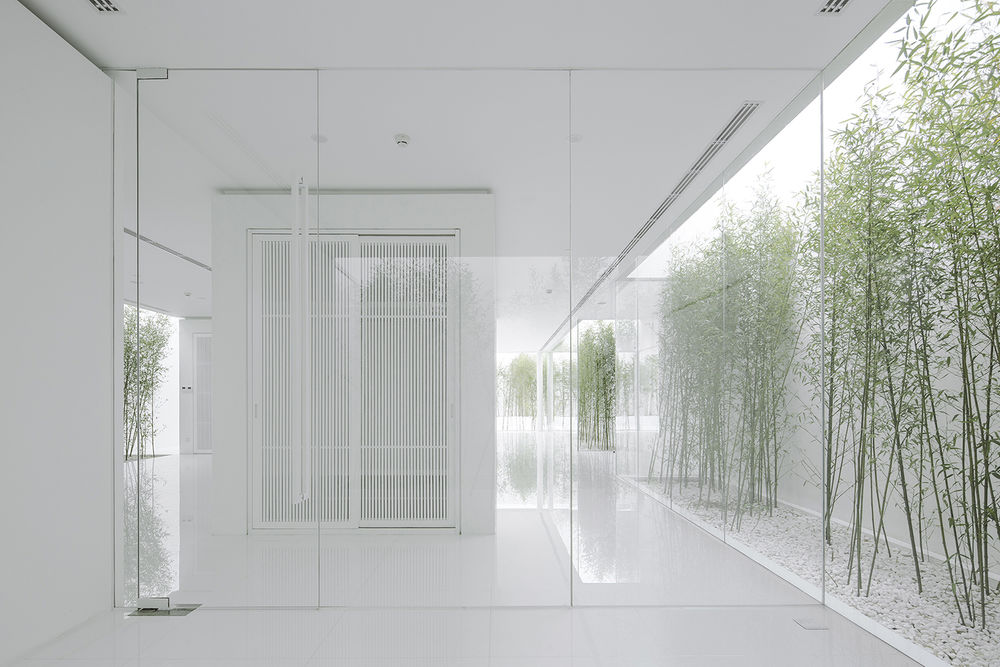
▼环绕建筑的天井和天窗模糊了室内外的关系,带来了全方位自然采光, patios and skylights surround the building blur the boundary between interior and exterior and also bring natural lighting to the building from all direction
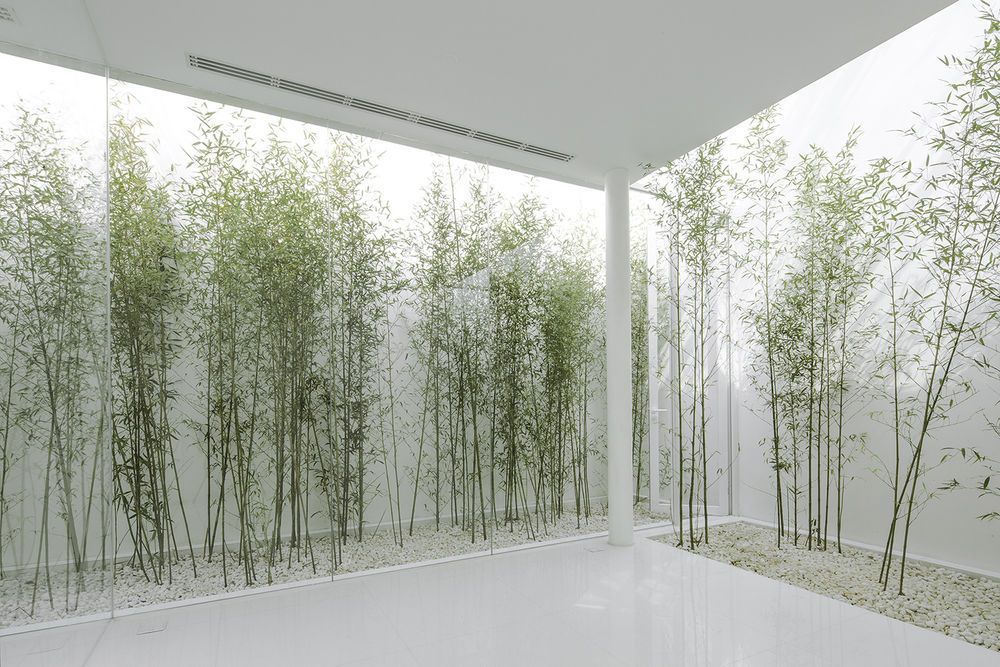
▼洗手间,toilet
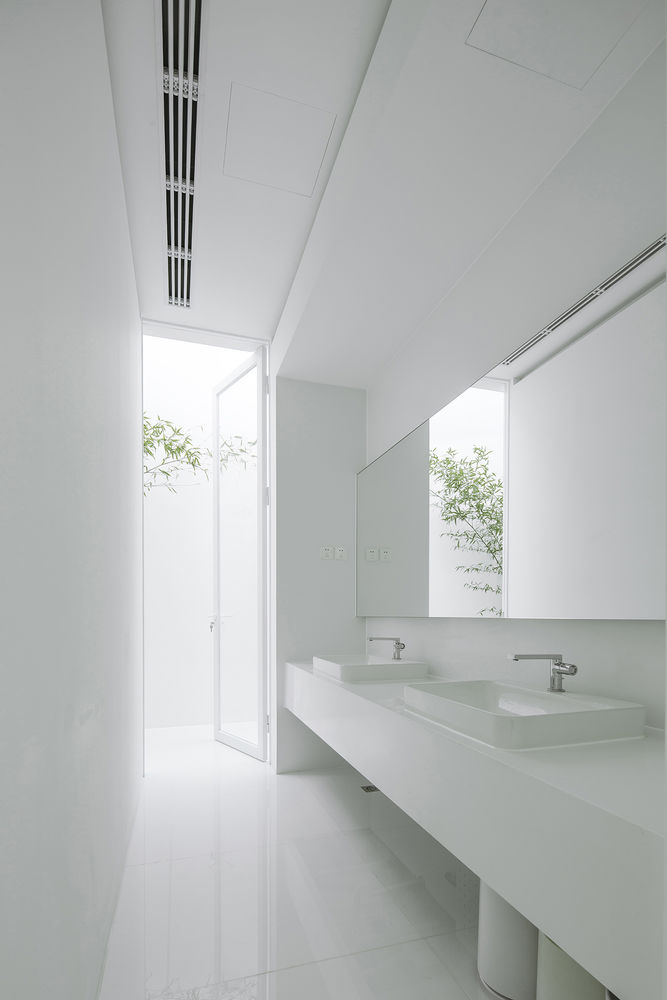
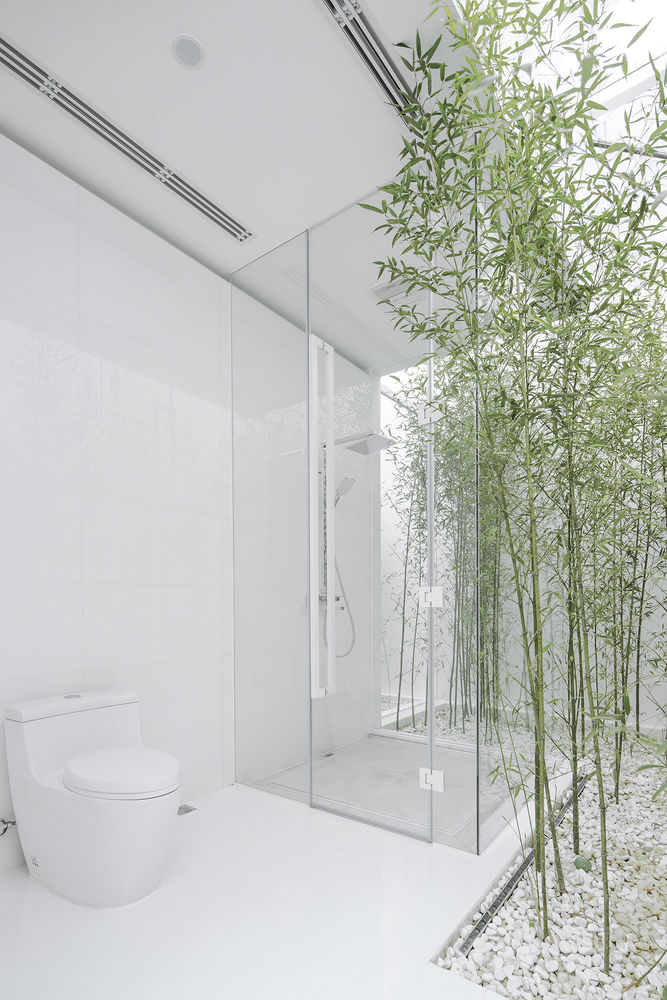
▼位于购物中心楼顶的建筑,on the roof of a huge shopping mall
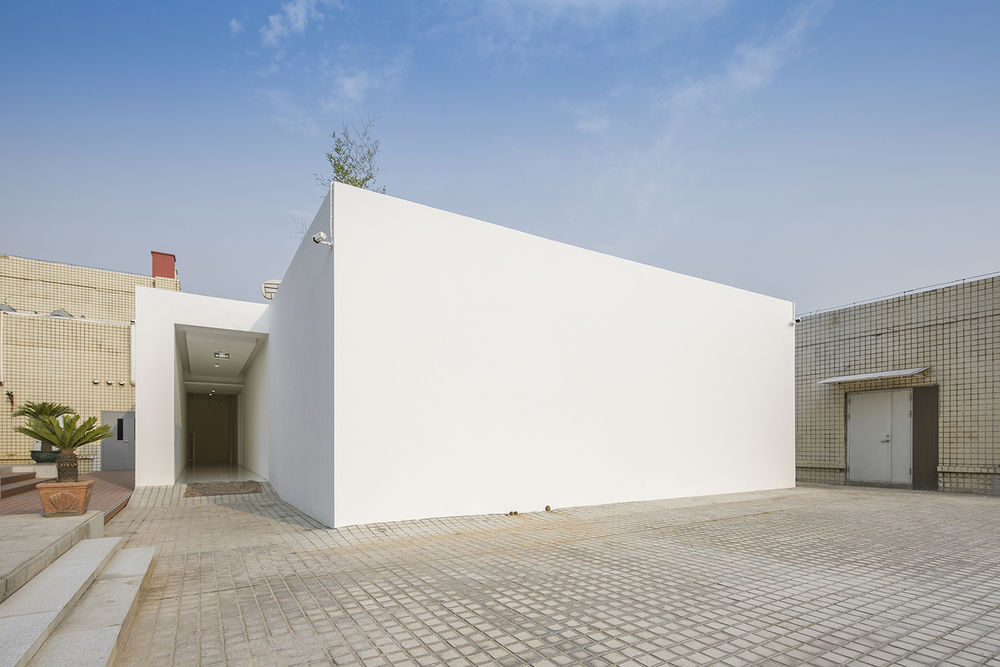
▼夜色与灯光下的空间更显纯粹与静谧,during the night and with the illuminations, space appears as peace and pure
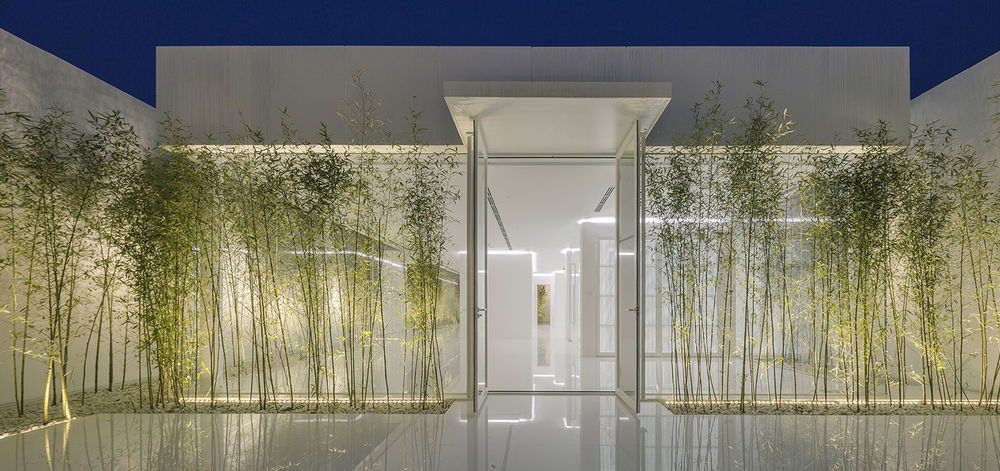

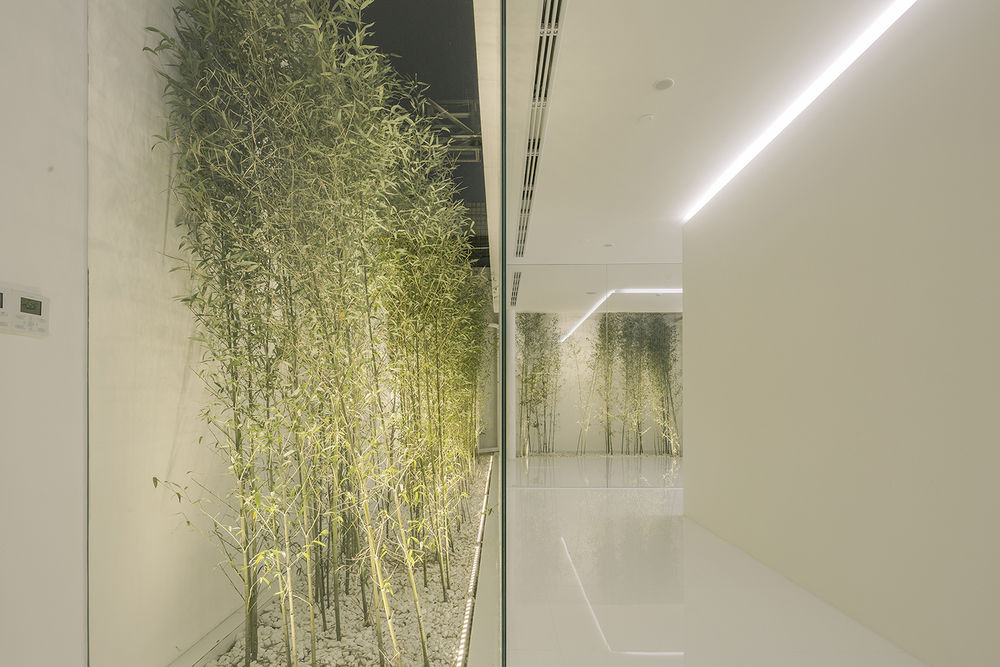

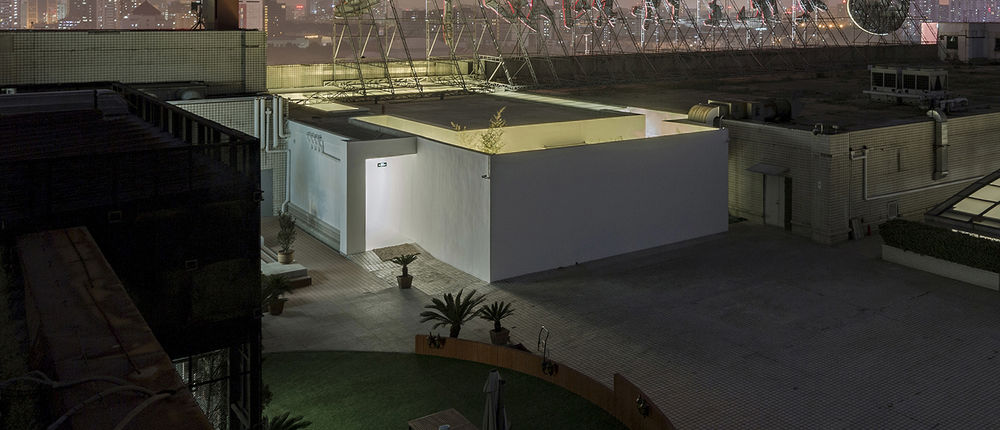
▼轴测图,axon
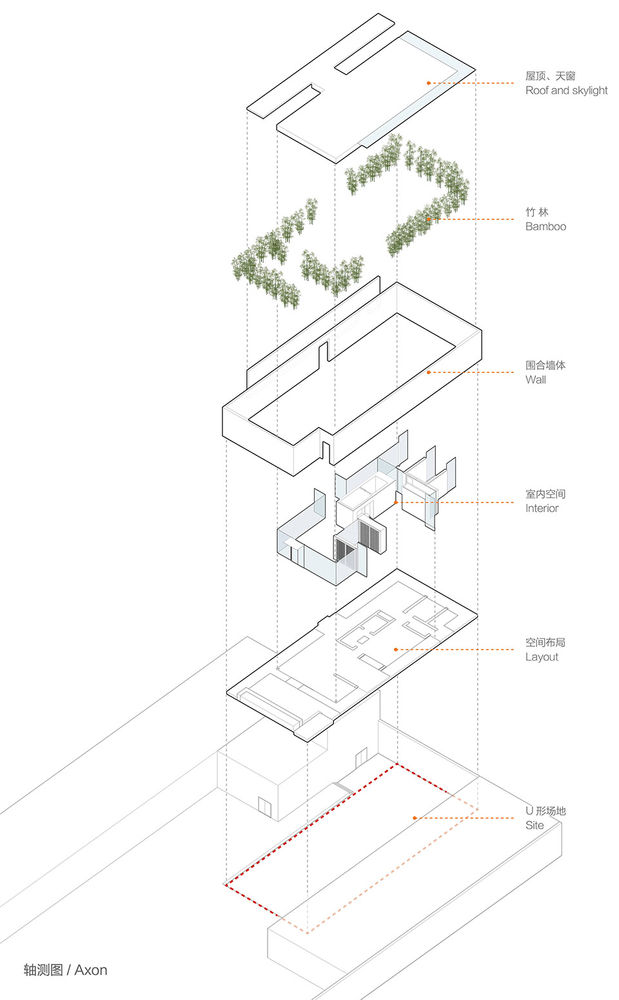
▼场地平面图,site plan

▼建筑平面图,plan
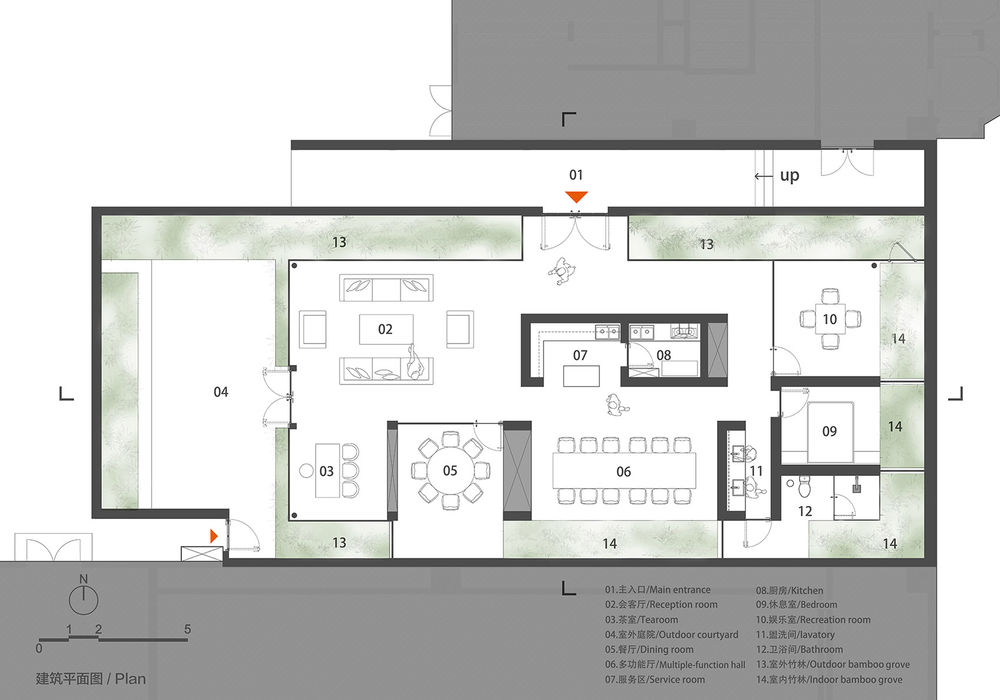
▼屋顶平面图,roof plan
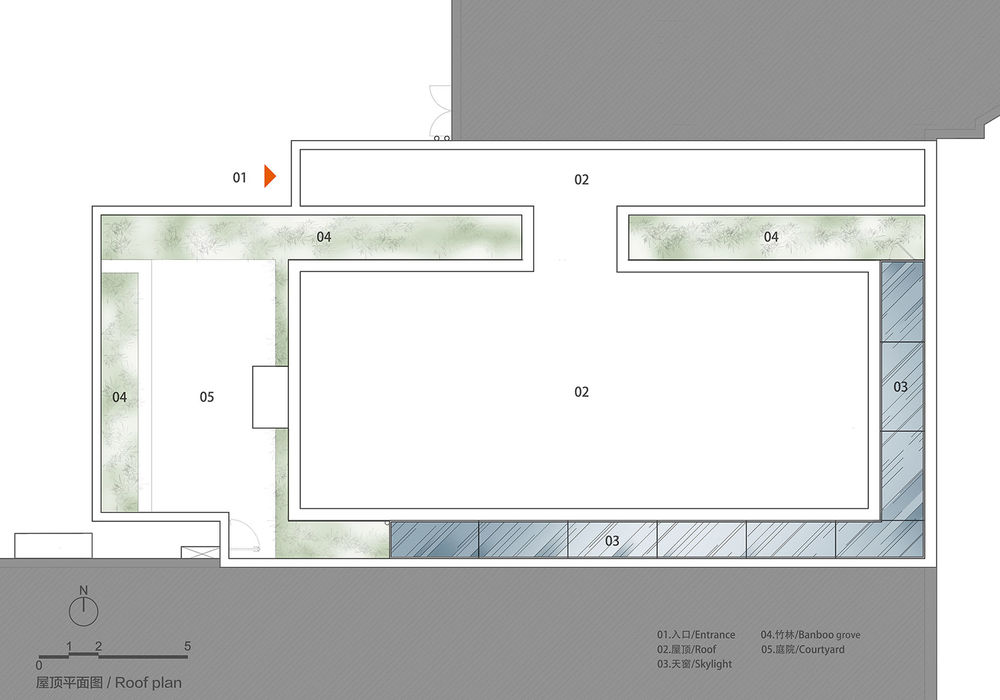
▼剖面图,section
