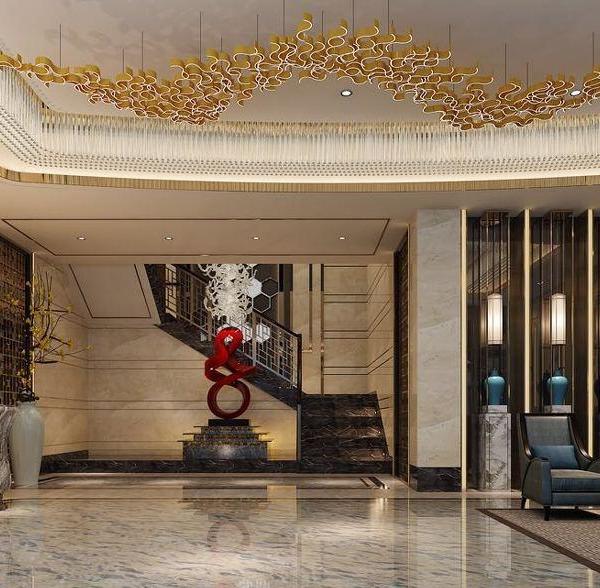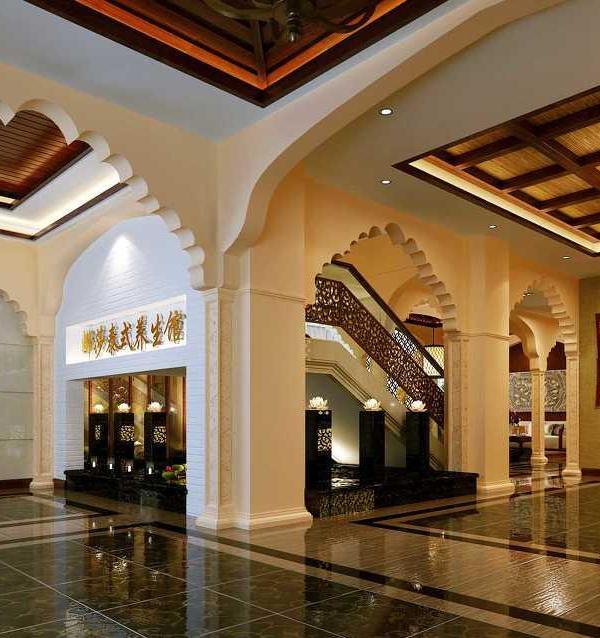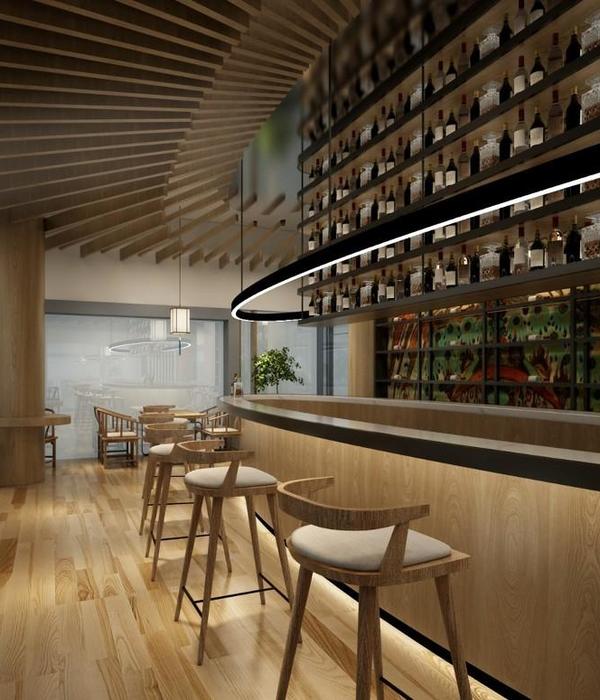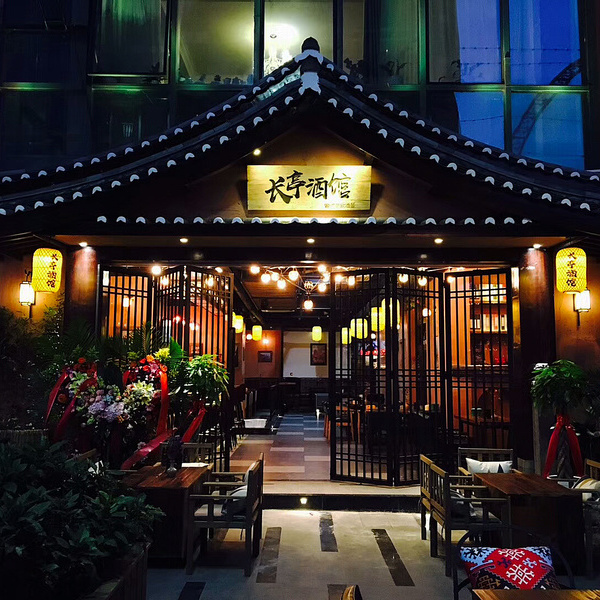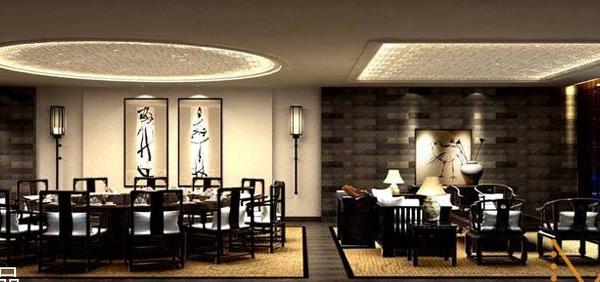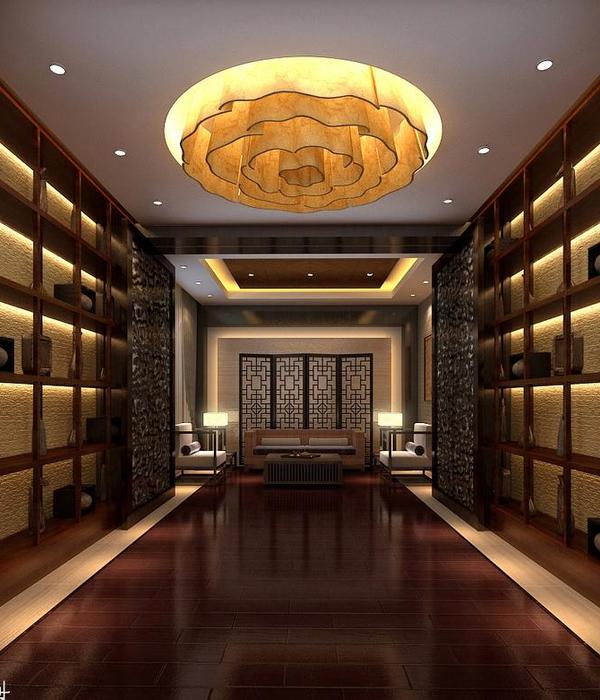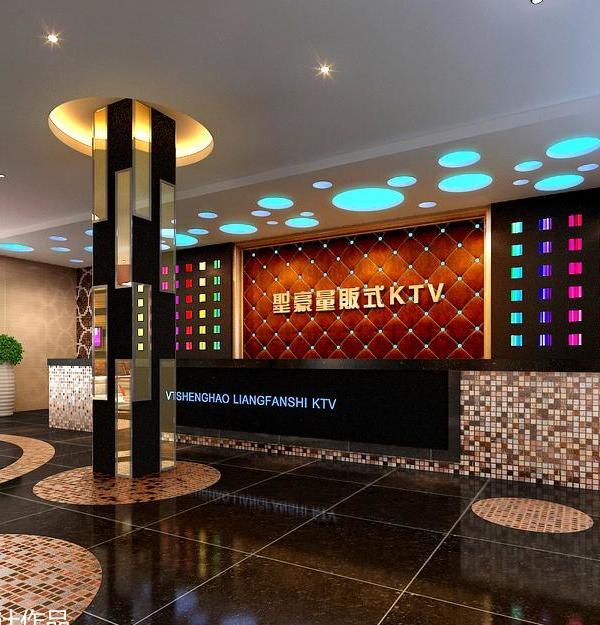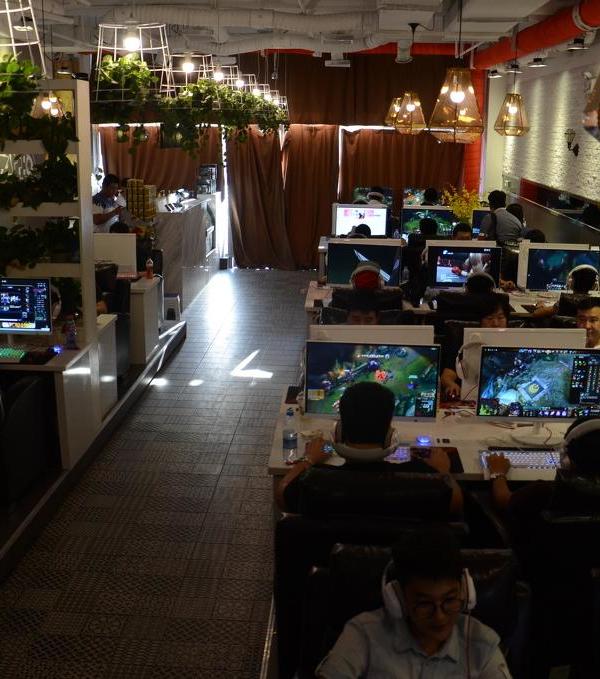翁家山位于杭州西湖西南侧,是龙井茶中的上品“狮峰龙井”的产地。依靠着这个优势,翁家山的旅游业一直在发展,山上的民宿也日渐增多。
Averntree hotel is located in the southwest of West Lake, which is the most famous landmark in Hangzhou, at the top of Wengjiashan mountain. As the city develops and the tea business on Wengjiashan mountain grows, more and more people come to visit Wengjiashan. Consequently, there has been an increasing number of hotels on the mountain.
原建筑共5层,是村民自建住宅楼。村民对建筑进行过若干次改造,最终留给我们的状态是砖混与钢结构结合的杂乱的建筑结构;立面上也存在大量无逻辑语言,中式坡屋顶与欧式线脚的搭配,在周边建筑中也屡见不鲜。
面对精品酒店的定位,原建筑的主要问题在于主体建筑完全暴露于视线内,缺乏精品酒店给客人带来的期待感;围栏材质与建筑本体与周边建筑一样完全分开,缺乏整体性。
在有限的预算下,我们没有将建筑整体完全改造,而是将重点放在屋顶和围栏:将屋顶复杂的立面线脚包裹起来,底部的围栏在分割酒店内与外的同时也重新塑造了酒店内的外部庭院环境。屋顶与围栏两者相同材质考虑,使酒店成为完整的体系。
The original building got 5 floors, was built by the villagers on the mountain and had been through renovations several times. Before we re-design the hotel, the building was basically brick and concrete structure mixed with steel structure. Plenty of illogical decoration surbase on the façade, mixed with Chinese roof top makes the building looks pretty strange.
Our clients need a boutique hotel but the main building right now totally exposes itself to people’s sight without any blocking. The material of the fence was totally different from the building, which destroy the entirety of the whole hotel.
Within a limited budget, we didn’t try to renovate the whole building, but focus on the roof top and the fence: wrap up the complicated decoration surbase on the roof top, and re-design the fence, which separates the hotel and the external environment. We try to use the same material to build the new roof top and fence, which makes the new hotel into a complete system.
▼分析图,Diagram
一般的酒店/住宅为了绝对的私密性,都会在用地范围筑起城堡一样密不透风的围墙或围栏隔绝内与外。但是在自然环境当中,我们更希望可以用更委婉的手法表达“内-外-外”的递进关系。
Normally, solid walls are built to keep absolute privacy for the hotel. But in such natural environment, we hope to divide space in a more gentle way.
我们尝试用锈钢管围栏作为建筑入口,同时作为酒店内外的空间分隔。利用坡道的逐渐增加的高差与长度,营造出进入酒店前的过渡与仪式感。相别与一般单纯的功能性围栏,在云树中我们将入口与围栏结合起来,创造出有“内-外-外”层次的空间。
We try to use corten steel pipes as the material of the entrance, and at the same time as the fence of the hotel. As you walk alone the entrance, the increasing height of the ramp gives us a chance to create the sense of ritual of entering a hotel.
Unlike normal hotels, we combine entrance and fence to create an entrance space with different layers.
钢管从坡道起始位置为起点,随着前进方向坡道逐渐向下,钢管逐渐升高,钢管顶部保持相同的标高,从而加强人往下走过程中“进入”酒店的过程。
钢管围栏入口作为进入酒店前的过渡,逐渐往下走的过程给客人离开喧嚣的仪式感。
The corten steel pipes start from the beginning of the ramp, as you walk along the ramp, the steel pipes keep increasing in height while the top of the pipes remains at the same height. Such a form of entrance strengthens the process of "entering" the hotel.
▼立面图,Elevation
▼工厂确认钢管样品,confirmed steel pipe samples
▼现场放样确认钢管高度, confirm the height of steel pipe on site
为了区别于周边固有的建筑形象,我们希望将原建筑出挑檐口、杂乱的线脚尽量隐藏,达到现代建筑的形象目的。与锈钢管相呼应,包裹建筑本体的材料我们同样选取了耐候钢板。
To keep the unique image, we try to hide all the decoration elements of the original building to reach the goal of modern architecture. In connect with corten steel pipes, we use corten steel boards as the material of the new rooftop.
屋顶与围栏的钢材质随时间推移会发生颜色、质感改变,与自然共随时间变化。
The new rooftop and fence will change their texture over time.
凭借山地建筑的优势,原建筑在4个不同的楼层标高上皆有独立的室外庭院。
With the advantage of the site, we have 4 different outdoor courtyards in the hotel.
▼ 屋顶施工过程,Roof construction process
顶层公共露台与4层客房阳台凭借场地优势,可远眺龙井山景与西湖。
The public rooftop terrace and the private balcony on 4f can easily overlook into West Lake and the great view of the mountain.
顶层客房通过屋顶钢板的形态变化形成私人庭院。
The new rooftop reshapes the top guestroom and creates a new private balcony for it.
由于酒店入口位于3层,入口庭院是对外的最便捷的院子。我们保留了原本的3棵大树,并没有作过多修饰,只通过简洁的地面的划分完成了入口庭院的设计。
一层是酒店最大的公共活动空间,以15片镜面玻璃为背景,被丰富的高大树木围绕。人处于此处可感受到被自然全方位环绕。
3 original trees were kept in the courtyard of the entrance floor. We simply divide the floor using concrete rather than complicated design. The biggest public space located on 1f, surrounded by a large number of tall trees. We design 15 mirror glasses as the emphases of west elevation, which can be the background of the 1f courtyard.
▼立面图,Elevation
15片镜面玻璃反射着周边的自然景色,在不同角度观看立面具有多变的表情。削减建筑体量的同时,使自然的变化在建筑上得以体现,促进建筑与自然的对话。
15 mirror glasses reflect surrounding natural scene. Different changes can be seen from different angle. Mirror glasses reduce the volume of west elevation and let natural scene project on the building, creating a communication between nature and architecture.
▼建筑夜景,External View at Night
原砖混结构与钢结构形成平面上内部封闭外部开放的形态。我们将内部较封闭的部分作为大堂,营造稍微暗的空间效果;外部利用大面积飘窗形成极佳的观景餐区,享有良好的自然采光。
The original structure divided the plan into two parts: more privacy for the inner part and more natural views for the rest.
So we manage to put lobby inside to create a darker space, put restaurant and lounge close to the window so that people could enjoy the best view while chilling.
▼一层平面图,1st Floor Plan
大堂使用色调较暗的黑胡桃木饰面,天花与墙面变化的间隔缝隙一一对应。
Lobby use black walnut to darken the space and there is one-to-one match between the gap of ceiling and wall.
▼餐厅,Restaurant
公共楼梯间使用经过防火处理的麻布壁纸做天花与墙面完成面,古铜钢板材质的扶手、客房门与麻布都有较强的材质特性,使得不大的交通空间显得更精致。
Public staircase was covered by linen. Doors and handrails are made by bronze texture steel. Multiple materials make the tiny staircase more detailed.
受原建筑结构影响,客房户型变化较多,15个客房内我们共分出了4个分别设计的主要房型。
标准间独立的台盆柜上方有一根悬挑灯箱,下方为功能性的筒灯,上方有柔和的间接照明。悬挑灯箱完全依靠墙面固定,无多余结构,在照明的辅助下更显出轻盈的漂浮感。
There are four main room types in the hotel. We design a floating light box above the cabinet with gentle cove light upwards and two downlights. The whole light box overhung on the wall without any auxiliary support.
▼客房,rooms
豪华间利用飘窗一侧设计开放式浴室。利用镜面玻璃室外反射与低透光性,使得客人可在沐浴时享受自然山景。
Open bathroom was designed by the window, with the great view of mountain.
套房有全酒店唯一的私人室外庭院,利用通长的玻璃折叠门作为室内外的分割,玻璃门完全打开时室内外空间真正融为一体。根据客房中央承重墙的位置设计了一个迷你吧台与储藏空间,客房的轴线也旋转45°,使客厅与卧室有了变化的景观角度。
The only private courtyard located in suite room. A long glass folding door can be opened entirely, which makes the courtyard and guestroom inosculate as a whole space. Due to the existing bearing wall, a mini bar was designed in the middle of the room, rotated 45 degrees, that changes the angle of view of bedroom and living room.
▼ 玻璃门完全打开时室内外空间真正融为一体, A long glass folding door can be opened entirely, which makes the courtyard and guestroom inosculate as a whole space.
双人间平面狭长,我们利用通长的墙面设计装饰墙面。变化的板材宽度与色调明暗变化减少了房间的压迫感。
Twin room is long and narrow, so we focus on the wall and make different patterns on it to reduce the oppressive feeling.
▼建筑模型,Physical Model
建筑与室内设计团队:小大建筑设计事务所 项目团队:小嶋伸也,小嶋绫香,北上紘太郎,林鸿缔,徐小晖
景观设计团队:原地环境设计事务所 项目团队: Hans Domingo,王艳
照明设计团队:LIGHTLINKS INTERNATIONAL LIMITED
平面设计:铃木哲生
摄影:加纳永一
规模:850㎡
设计时间:2015.10-2016.03
施工时间:2016.03-2016.12
项目位置:中国 杭州 西湖 翁家山路249号
Architects: kooo architects
Team: Kojima Shinya, Kojima Ayaka, Kitakami Kotaro, Hongdi Lin, Xiaohui Xu
Landscape architects: Hans Domingo, Yan Wang
Lighting company: Lightlinks International Limited
Graphic designer: Suzuki Tezzo
Photographer: Kano Eiichi
Area: 850㎡
Project time: 2015-2016
Location: Hangzhou, China
{{item.text_origin}}




