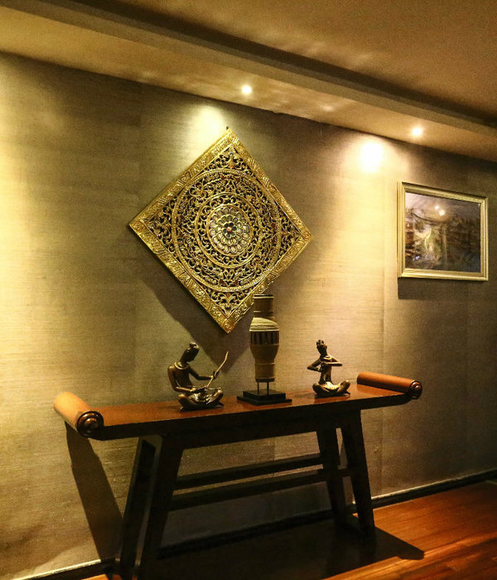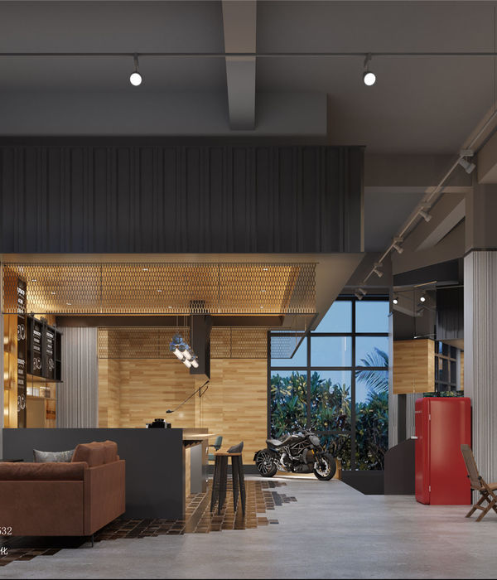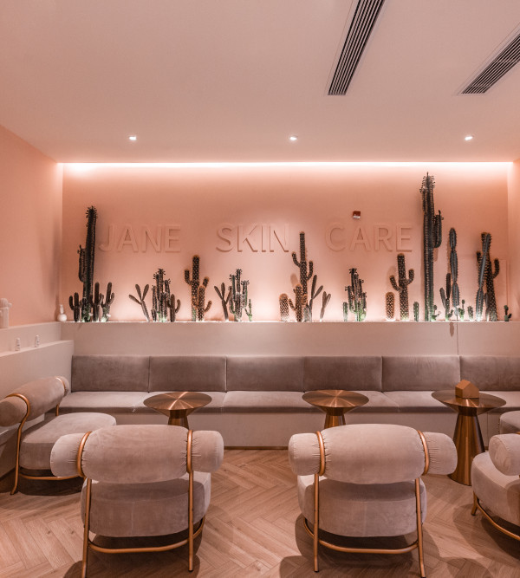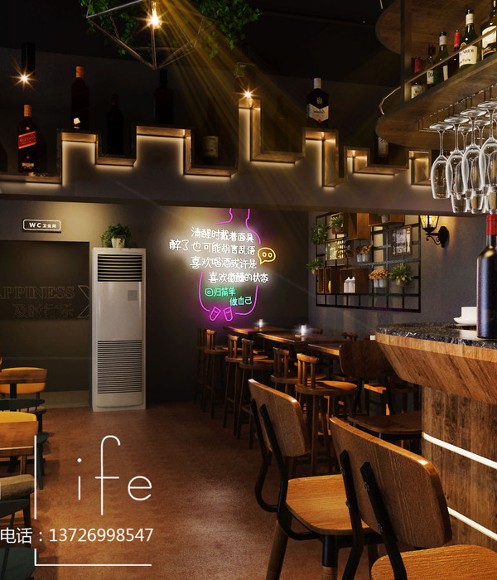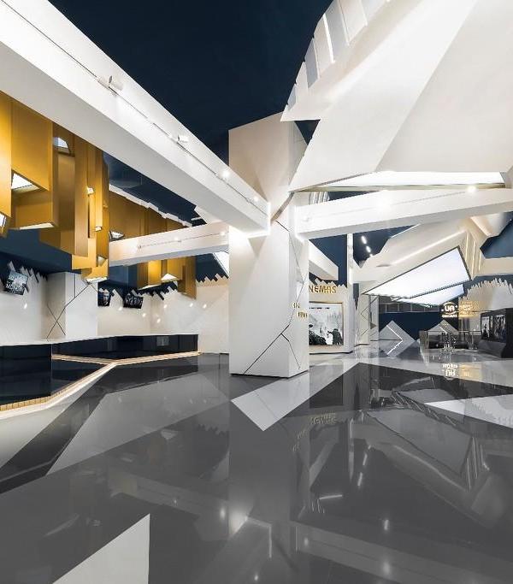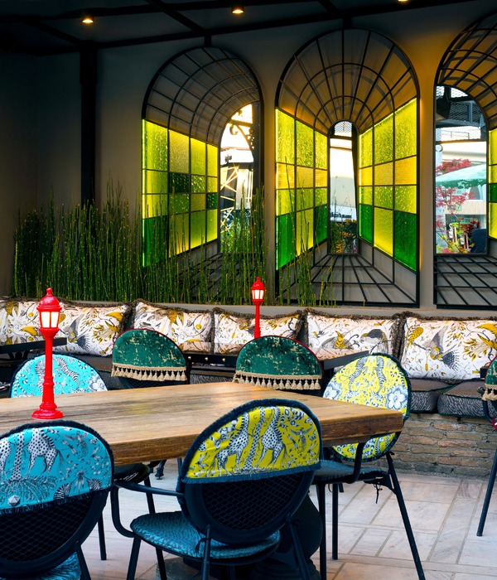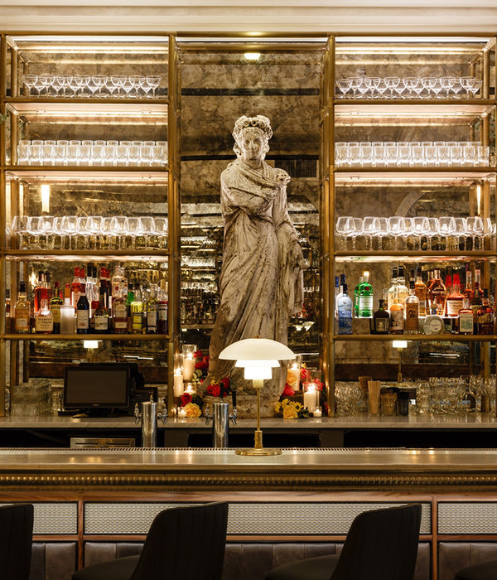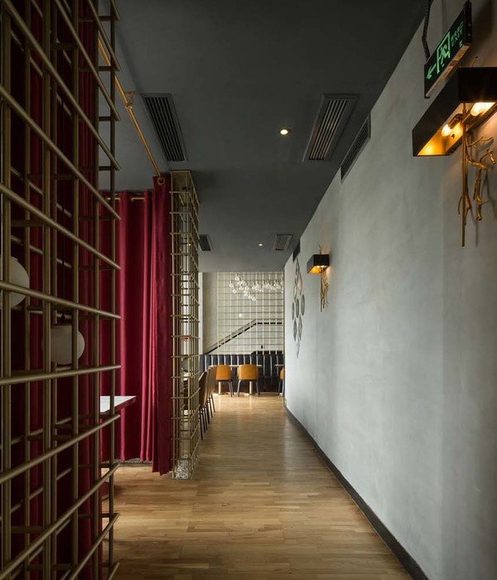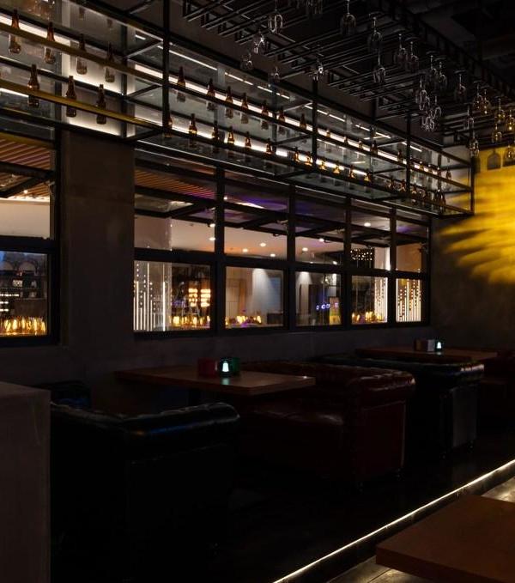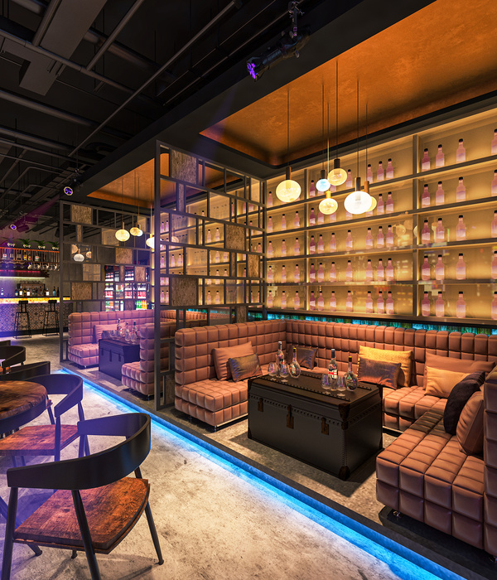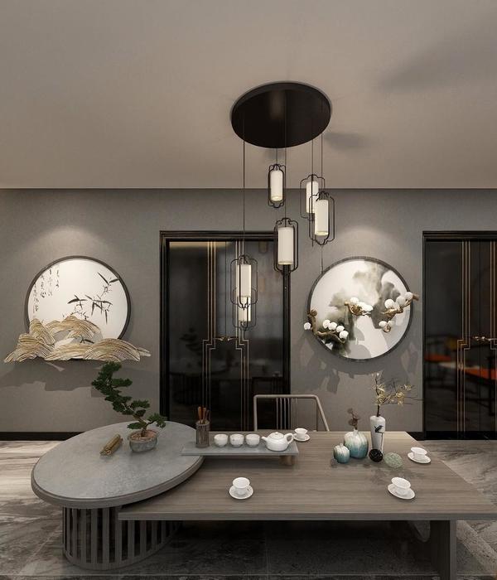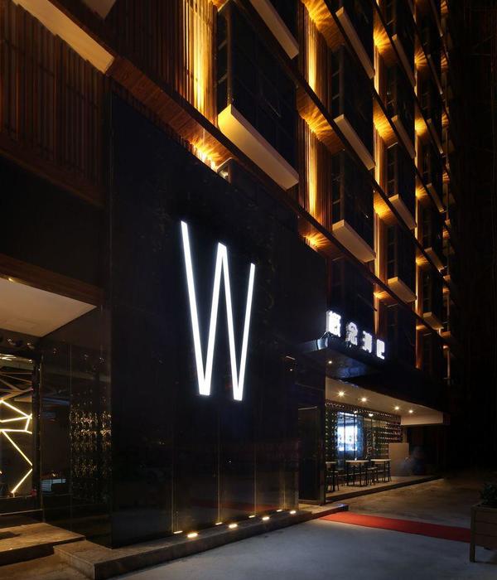整个空间入口及休闲区做了一个抬高,将空间的公共区域和内部区域做了一个划分。整个空间的中心点是连接一二层的飘带状旋转楼梯。
There is a raise in the entrance and recreation area of the entire space , which makes a division between the public area and the interior area. The center of the entire space connects ribbon-like spiral staircases together between the first and second floor.
▼通高的入口区域,full-height lobby
“有一株白桦,立在我窗旁,覆盖着积雪,像披着银霜。” 设计师将自然引入室内空间、大片白墙比作积雪,一片白桦林分割了前台与休闲区。巧妙的设计使空间充满纯洁,朦胧,充满宁静的美。
“There is a white birch standing by my window, which is covered with snowlike a silver cream.” An introduction of nature into the interior space and a large white wall compared to snow makes the space pure and hazy. At the same time, a birch forest splits the front desk and recreation area, making the room be full of quiet beauty.
▼白桦林分割了前台与休闲区,a birch forest splitsthe front desk and recreation area
▼ 旋转楼梯,spiral staircases
扶疏似树,质则非木,高舒垂荫,室内空间以盒子为元素,奶白色为基调。
The exuberant tree, which is not made of wood, flaps down its leaves. With the box as the element and milk white as the keynote.
▼室内空间,interior
▼精心选择的小配件使空间充满趣味性,以框景的手法把芭蕉带入室内,the well-chosen gadgets make the space be full of fun, moreover, the banana is brought indoors by en-framed scenery approach
每间房间都用植物错开,成为一个个独立的Box。
Each room is staggered by the plants, becoming an independent Box.
▼ 一层休息区,rest area of the first floor
▼房间内的落地玻璃窗也相互错开,保证了隐私同时也将景致倒映成房间内的一幅画,the floor-to-ceiling windows in the room are also staggered to ensure the privacy and make the reflection of the scene into a picture in the room as well
▼卫生间粉色的瓷砖搭配春意盎然的绿植,如同爱丽丝的梦幻奇境,the pink tile in bathroom is matched with spring green plants, which is like Alice’s Wonderland.
▼室内细部,detail
▼一层平面图,first floor plan
▼二层平面图,second floor plan
Name | 项目名称 Clover Beauty Interior Design | 室内设计 陈辉 曹纯甦 | 十上设计 Construction Side | 施工单位 创品装饰 Location | 项目地点 FuJian,China | 中国福建 Photographer | 摄影师 李玲玉
{{item.text_origin}}

