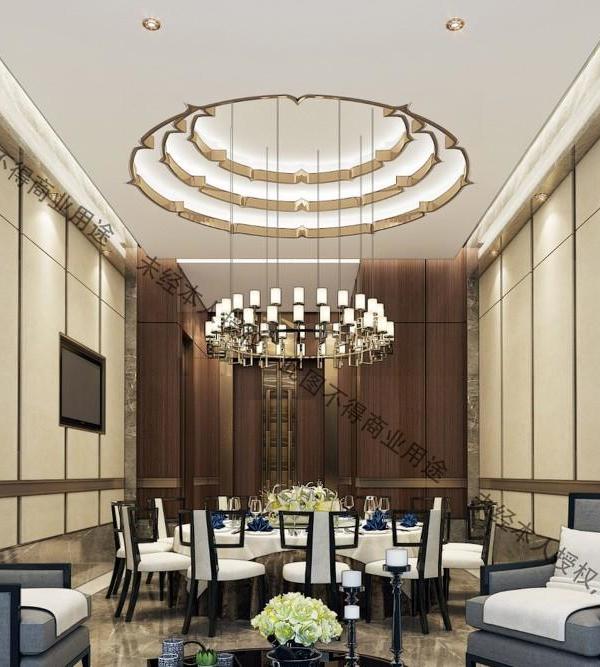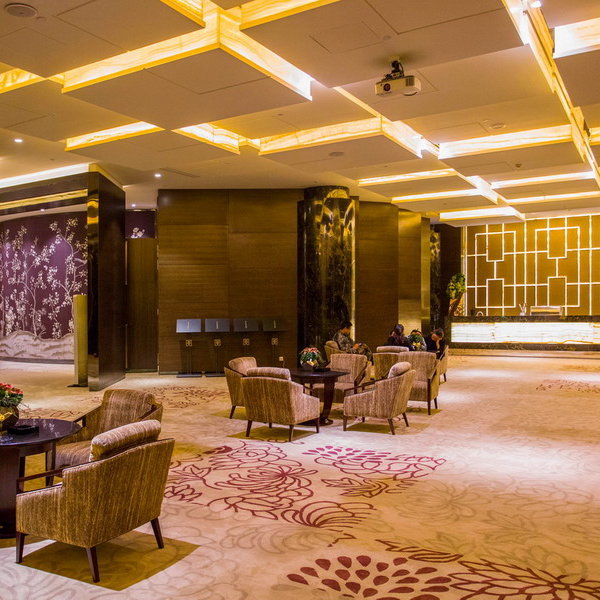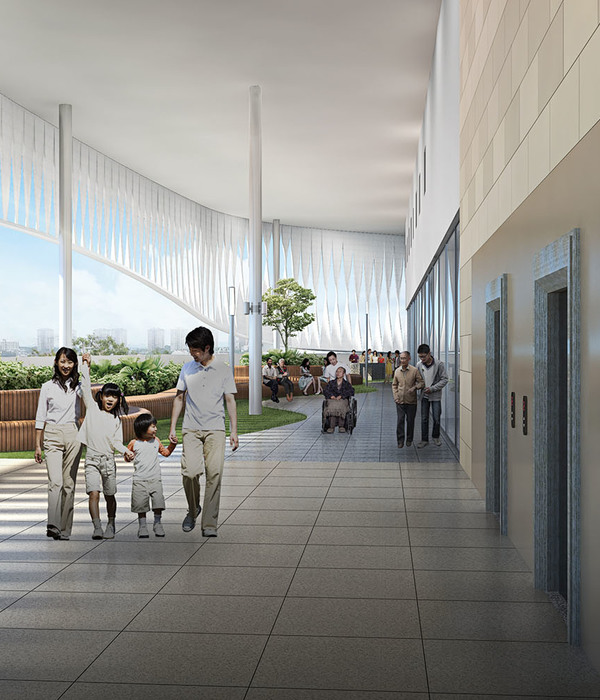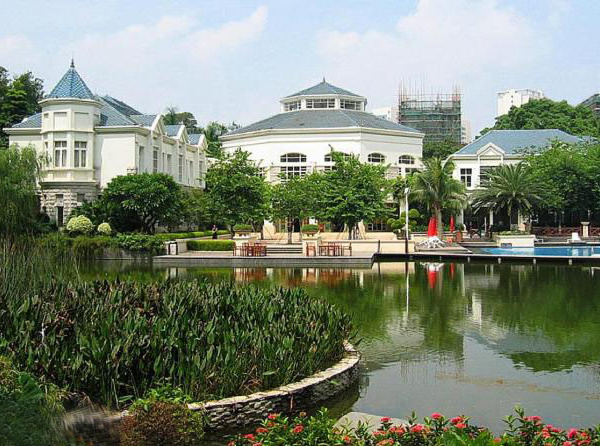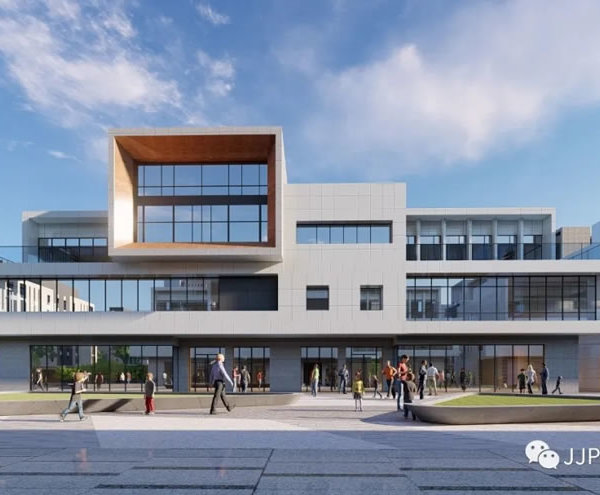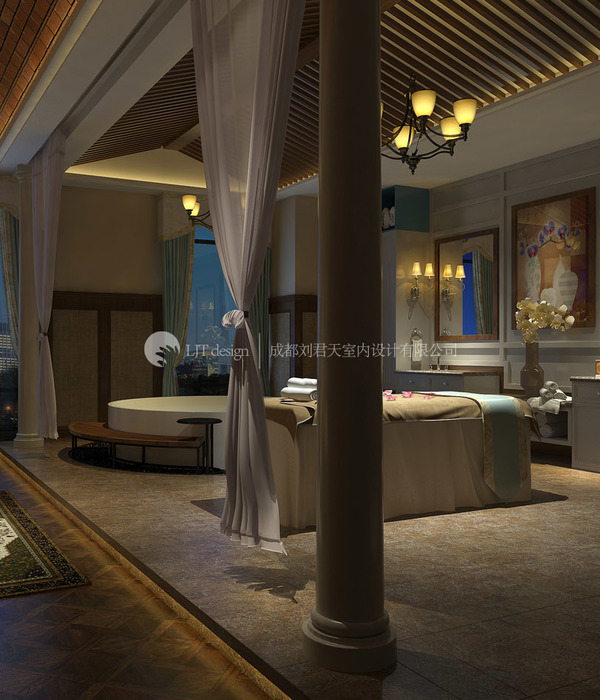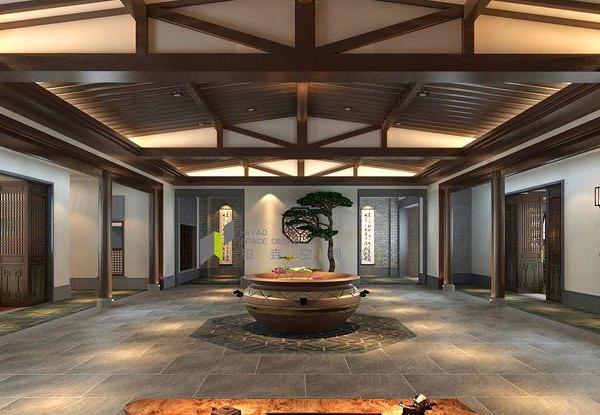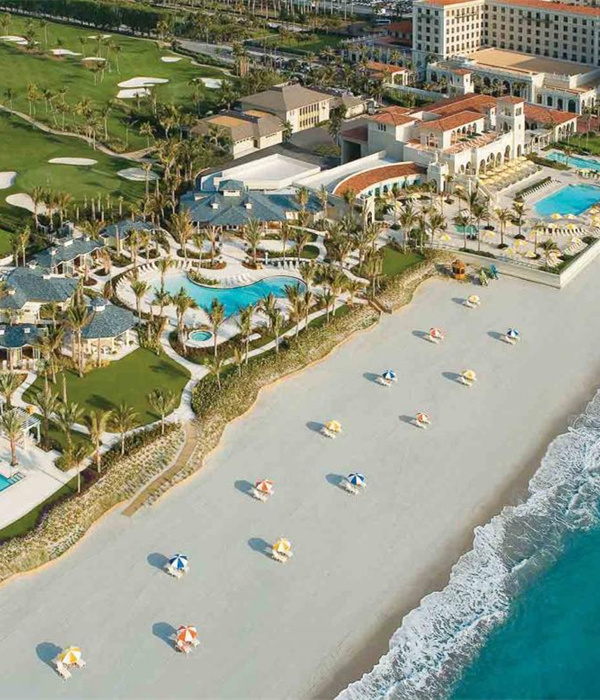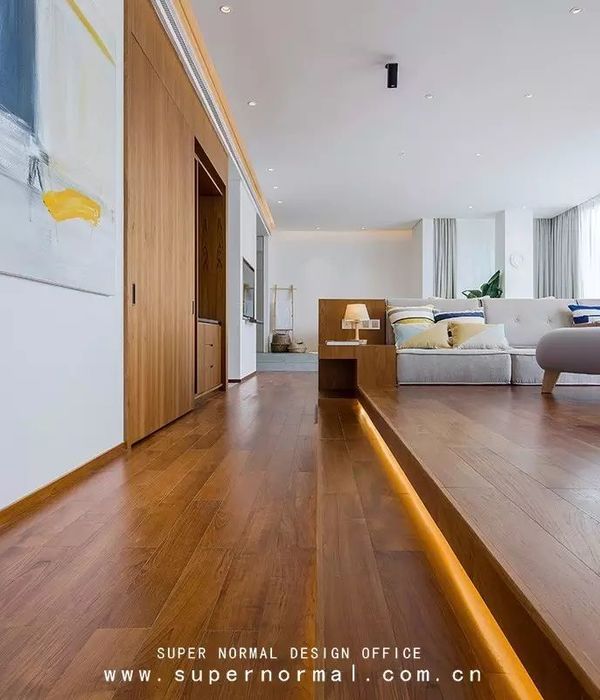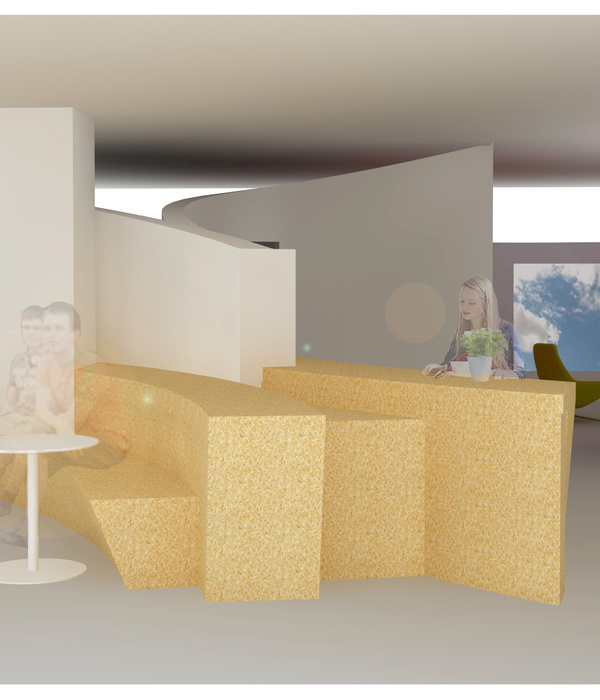El Camerino餐厅坐落于巴伦西亚Russafa内充满标志性特色的区域,在当地已有10年的历史了。为了好好地庆祝其运营的第一个10年,业主决定对餐厅进行更新并应用一种新的设计来塑造内部空间。这就是设计师以餐厅名字和多年来贯彻的想法为基础开始设计的故事,其挑战在于为El Camerino餐厅提供一个整体而连贯的设计概念。
Located in the iconic neighbourhood of Russafa, in Valencia, El Camerino is a local with 10 years on its back. To properly celebrate its first decade in operations, the owner decided to change its aspect and invest on a new design. That’s how this project started, based on just a name and some ideas that had been implemented throughout the years. The challenge was to give El Camerino a full conceptual coherence.
▼餐厅内部概览,interior view of the restaurant
Camerino是西班牙语单词,意思是剧院后台的更衣室。正如这个单词所示,更衣室展现了戏剧之中神秘而隐藏起来的部分,是剧院内一切开始和结束的地方。艺术家们在演出前聚集到更衣室中,为上台表演呈现自己最好的一面做准备,也是在更衣室中,他们在成功演出完毕的夜晚举办庆祝派对。在这里发生了许多不为人知的精彩故事,也是舞台与堆满道具走廊的交汇点。关于“El Camerino”的这些想法,是贯穿餐厅设计的概念来源。通过对舞台和空间范围的分析,Bodegón Cabinet设计了三个房间:“舞台”、“幕后区域”和“后台”。这一叙事方式展示着餐厅名字所赋予的空间范围,使用了业主要求的蓝色并向更柔和的形态、温暖色调和充满活力的纹理过渡。
Camerino is the Spanish word to refer to the backstage dressing-room in any theatre. It is as word that automatically evokes the mystery and hidden part of any play. It’s the start and end of everything in the theater. It is in the dressing room that artists gather before the play to offer the best version of them, and it is in the dressing room where they party after a successful night. It is in the dressing room that some of the best stories are untold, and it also acts as a meeting point in between the stage and the prop-full corridors of any club. And that idea of “El Camerino” is the one connecting the design of the restaurant. Through the analysis of the stage and its scope, Bodegón Cabinet has drafted three rooms. “The Stage”, “Behind the Scenes” and finally, “The backstage”. This narration opens up the range of premises given by the restaurant’s name, facilitating the use of the blue colour demanded by the client, transitioning towards softer shapes, warmer colors and vibrant textures.
▼店铺外观,exterior of the restaurant
从入口开始,人们可以看到由Huguet Mallorca手工制作的水磨石吧台。一盏灯照亮了操作与预定区域。随后抵达第一个房间La Escena(舞台),在那里,色调铺展开来,从餐厅使用的蓝色过渡到剧院化妆间广泛使用的深红色。房间内三个拱券受到古典剧院包厢的启发,在它们的边缘,曲线沙发融入空间场景之中。与空间关系最密切的家具就是五个圆柱作为底座的圆形光滑桌子和Bodegón Cabinet设计的、大量使用的La Prima椅子。
▼入口水磨石吧台,a small terrazzo bar at the entrance
Starting at the entrance, we see a small terrazzo bar handcrafted by Huguet Mallorca. A lamp lights up the operational and booking center of the local. We then move on to the first room, La Escena (the stage), where the color palette opens up, ranging from the corporative blue given by the restaurant, to the characteristic burgundy of any make-up base, widely used in theater. The three arch dominating the room are inspired by the typology of many classic theater boxes, and within their perimeter, a sofa meanders to act join them. Some of the most relevant pieces of furniture in this room are the mirror circular table, formed with a base of five cylinders, and the widely published chair “La Prima”, also by Bodegón Cabinet.
▼第一个房间为“舞台”空间,the first room is the “stage”
▼空间从蓝色过渡到深红色,space from blue to burgundy
▼以古典剧院为灵感的拱券和曲线沙发,arches inspired by classic theatres and curved sofa
▼拱券元素细节,arch detail
在抵达第二个房间前,人们将穿过作为技术设备空间的“幕后区域”,布置有厨房和洗手间。这是一个更加折衷的区域,在两个空间中形成过渡:一侧是深红色的“舞台”空间;在另一侧,匆匆一瞥就能够看到一个令人沉沦的世界(如使用了业主指定的蓝色调),那些小道传闻和秘密就诞生在后台的更衣室——El Camerino之中。
Before arriving to the second room, we will run through our “behind the scenes” space, a technical space that in this case comprehends the kitchen and the bathroom. This is a much more eclectic area that helps in the transition between two different worlds. On one hand, the stage room with its burgundy tones. On the other hand, a quick peep into a world of fetishes (like the blue color specified by the owner of the local), the gossiping and the confidences lived in the backstage, “El Camerino”.
▼作为过渡空间的“幕后区域”, “behind the scenes” space as the transition between two different worlds
▼这一区域布置有厨房和洗手间,a technical space that in this case comprehends the kitchen and the bathroom
“El Camerino”空间通过布帘与其它区域隔开,蓝色以不同的方式占据着空间中心:首先是贯穿整个空间的墙壁粉刷,突显甚至框选起原有的纹理。其次是借助使用了“El Gallinero Studio”专门为“El Camerino”设计的独特图案的不同纺织品,在蓝色底色上呈现一系列与餐厅美食故事相关的图像。这些织物装饰着包裹房间的圆形隔音板,遵循着更衣间所具有的特色意向。这个几何图形进一步形成更多样的元素,如镜子和专门为这一空间设计的新型沙发靠背。
“El Camerino” room is a spaced isolated by a curtain, where the blue color takes the center o the stage in different ways. Firstly, through the wall painting that runs all along the room, respecting and even framing the original textures of the local. Secondly, through different textiles with a unique graphic designed especially for “El Camerino”, by “El Gallinero Studio”. Here, a blue base combines with some figures linked to the gastronomical story of the restaurant. These fabrics upholster the acoustic panels that wrap the room with a round geometry, following the characteristic imagery of a dressing room boudoir. This geometry is further used to introduce some more elements, like the mirrors or the backrest of a new type of sofa designed for this room.
▼后台更衣室区域, backstage “El Gallinero”
▼布帘将空间分隔开,this is a spaced isolated by a curtain
▼使用蓝色与圆形元素,space with blue colour and round elements
▼圆形元素作为镜子、隔音板和靠背,round elements as mirrors, acoustic panels and backrest
BODEGÓN CABINET Proyecto de Diseño de Interiores Restaurante El Camerino Taberna Year: 2018-2019 Location: Russafa, Valencia Collaborators : ELO Construcciones, El Gallinero Graphic design studio Photography: José Hevia
{{item.text_origin}}

