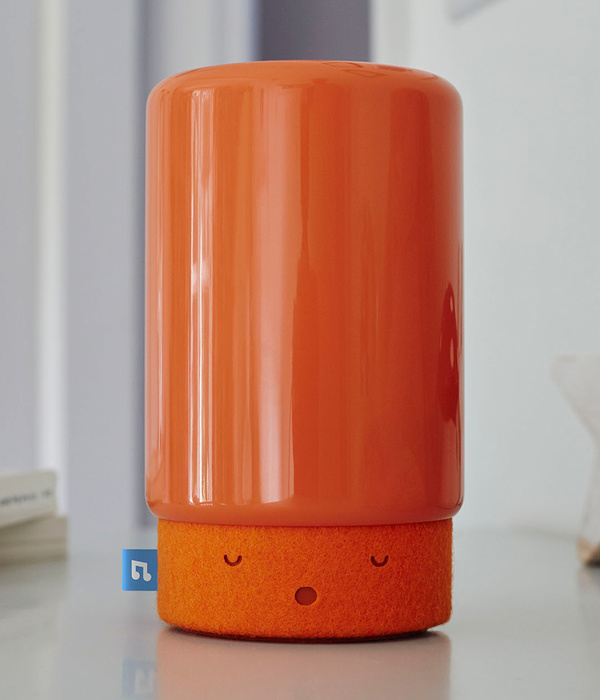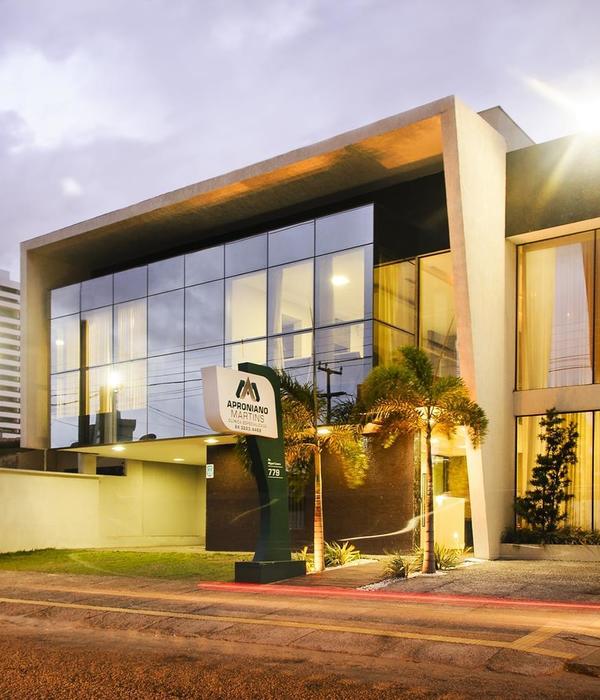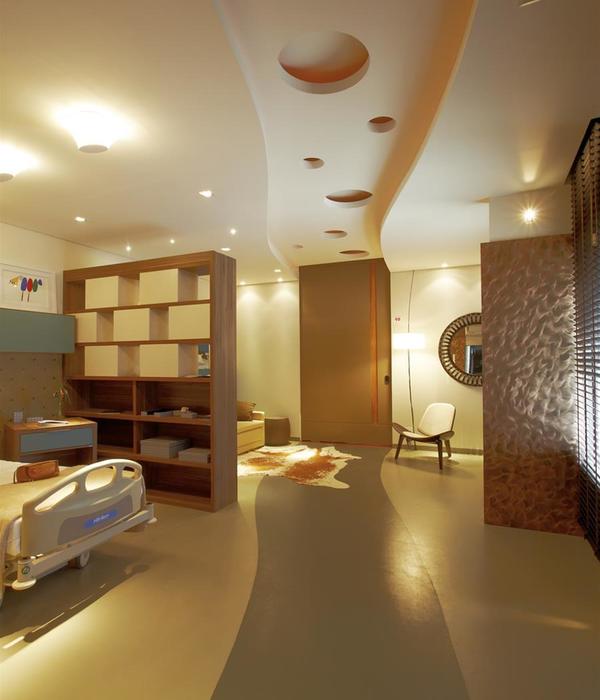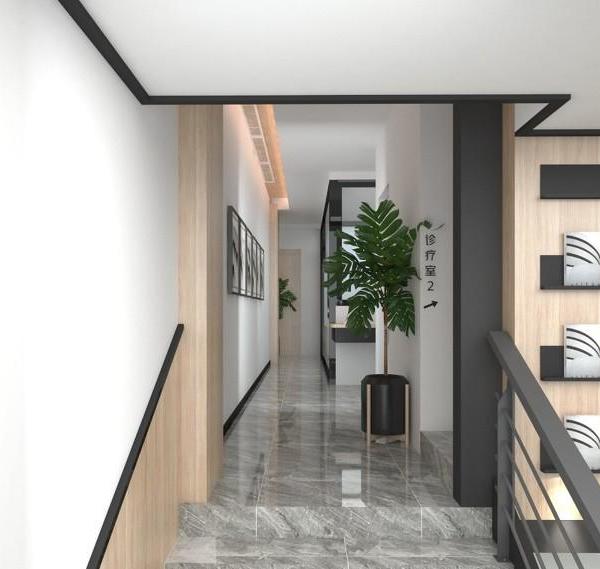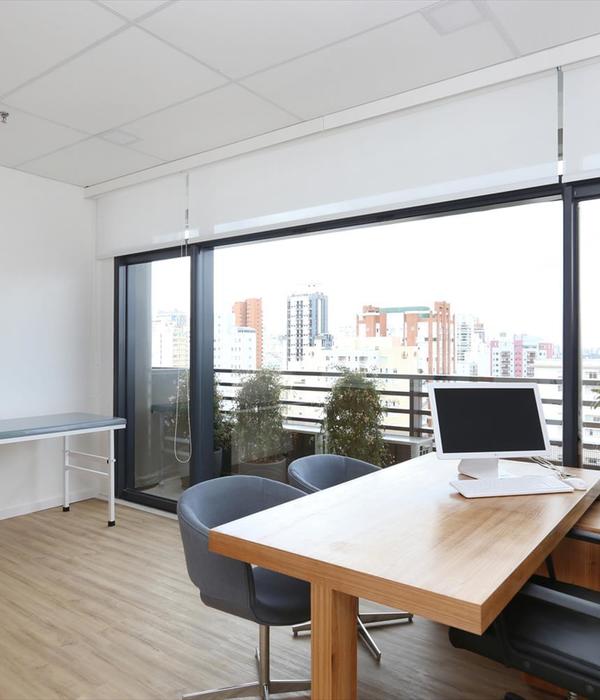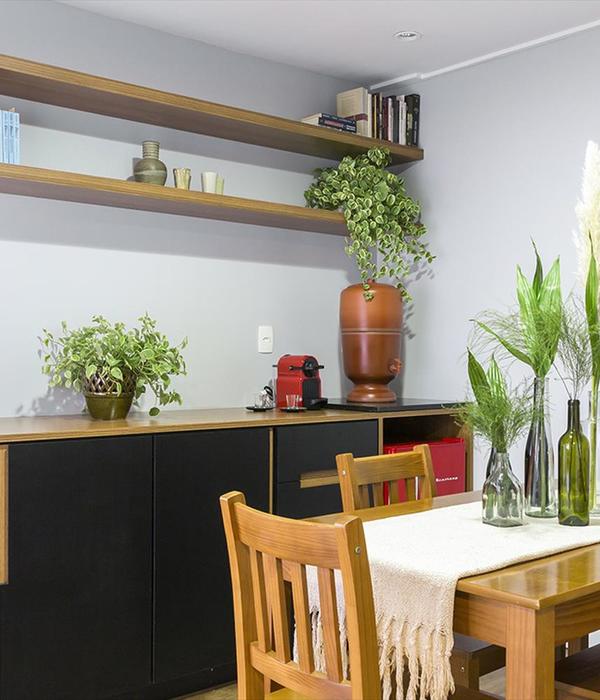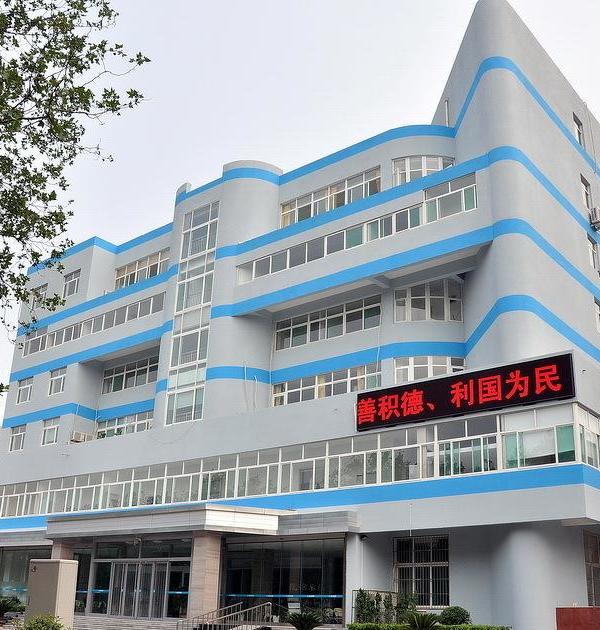Architect:groosman
Location:Kerckebosch, Zeist, Netherlands; | ;View Map
Project Year:2017
Category:Care Homes
In the middle of the wooded neighborhood Kerckebosch lies the care cluster Kwintes and Compartijn. In our design, the preservation of the green character is central.
The residential care center for Kwintes is inspired by the surroundings. The distinctive facade, the fencing, and the shutters blend into the landscape. Through the use of horizontally laid brick bands, the same stone, and facade openings, the individual residential care buildings establish a relationship with each other. From the building, residents have maximum views of the beautiful nature. Here, you literally stay among the trees.
For Compartijn, we have designed a residential care center with a classic-modern appearance. The building is characterized by its massing, awnings, terraces, French balconies, and large roof overhang. Through the use of horizontally laid brick bands, the same stone, and facade openings, the individual residential care buildings establish a relationship with each other. From the building, residents have maximum views of the beautiful nature.
Architects: Groosman
Photographer: René de Wit
▼项目更多图片
{{item.text_origin}}

