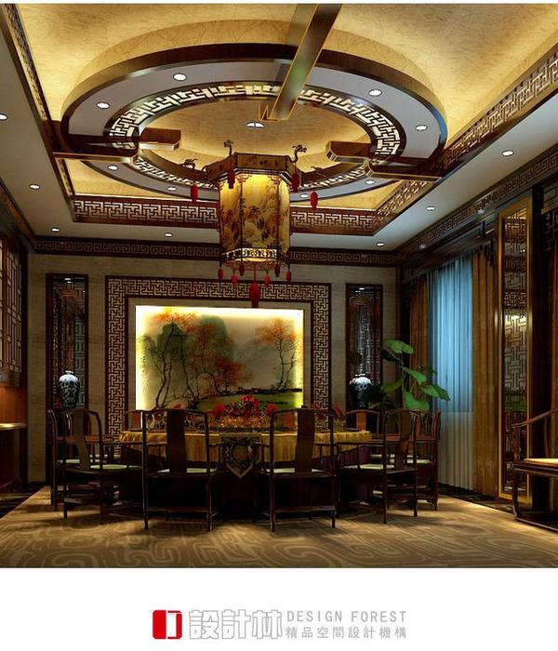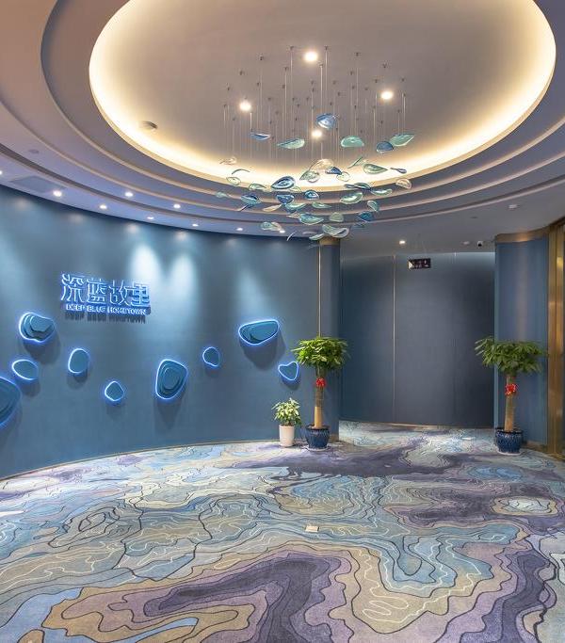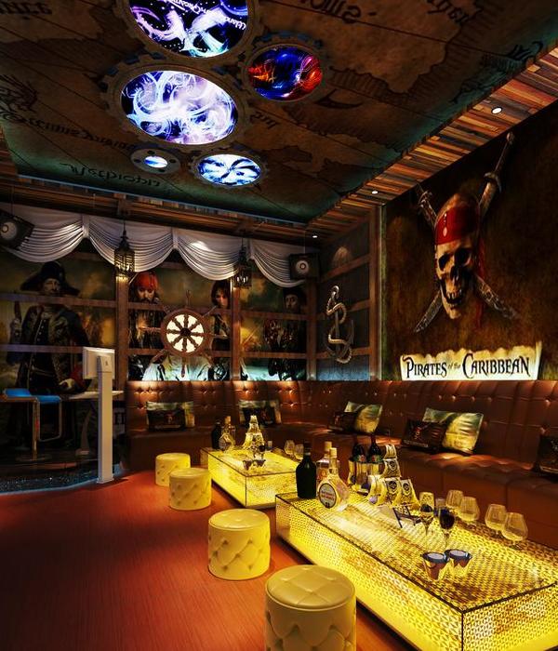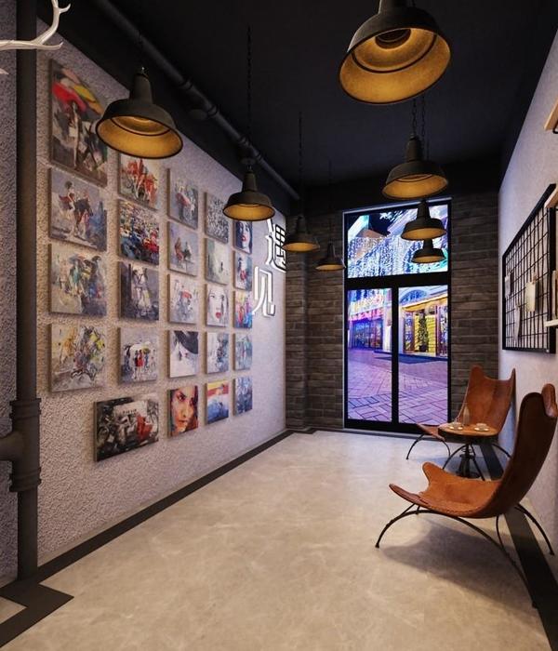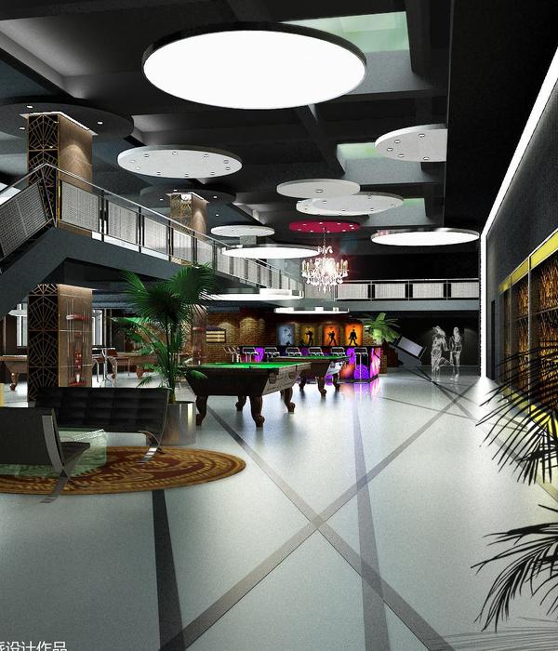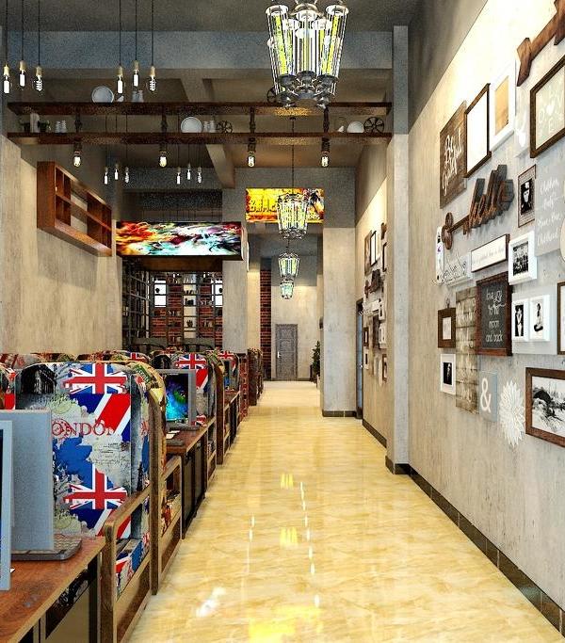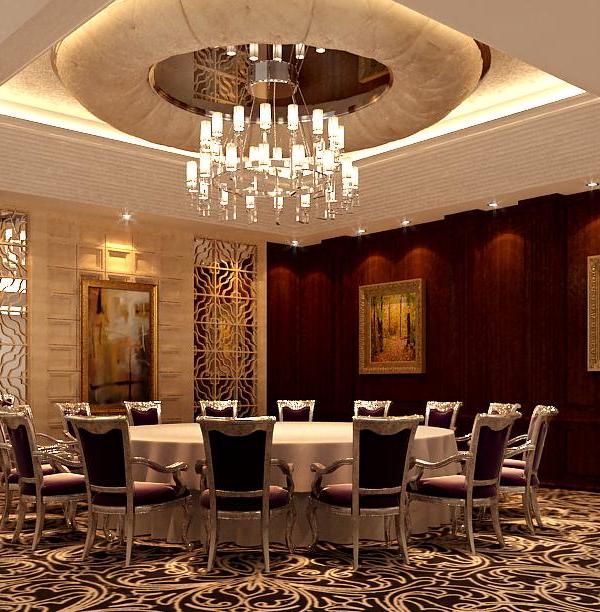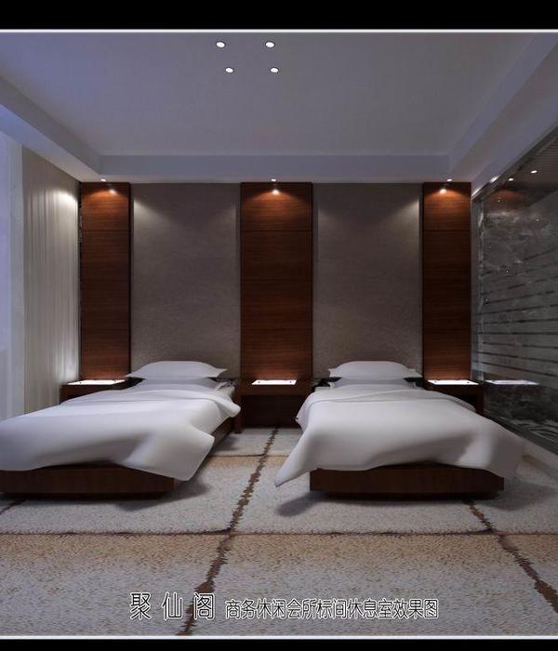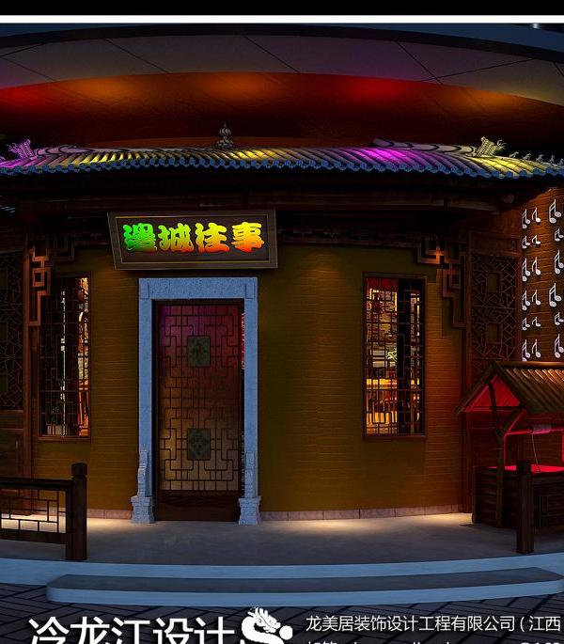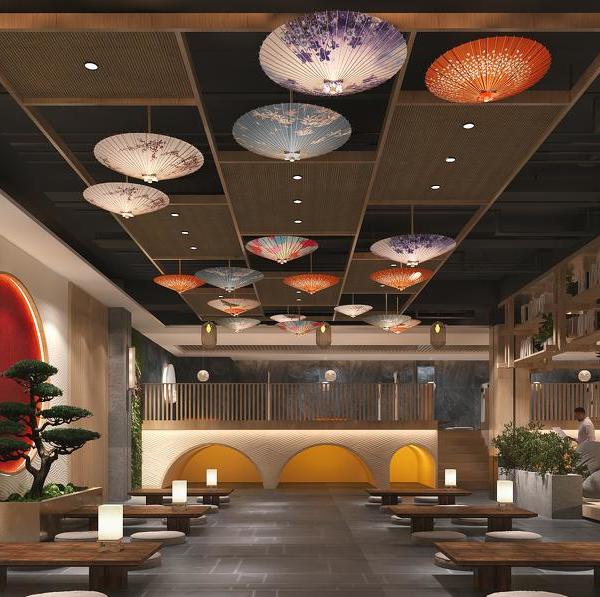品牌故事:蚝翅06年始于宁波,从不起眼的街边小店发展到品牌连锁,一直深受夜行一族的喜爱,慕名而来的人群往往乐意等上几小时,几箱啤酒、一打打烧烤伴随着朋友间的高谈阔论,任由味蕾肆意欢愉。
Brand story: HOOCI 6 years in ningbo, from small corner shop to the brand chain, has been loved by the nocturnal gens, people who were often willing to wait for a few hours, a few cases of beer, a kind of barbecue with friends talk, as the taste buds.
▼餐厅主入口,entrance
设计师通过描黑留白拓展到三维立体在空间中,调节视觉感受上的三维空间感,借用不同角度的几何错位,或形成高低差异,或营造深浅远近的意境,打造一种“疏可跑马,密不走风”的布局。
Designers through the black and white space around it extended to 3 d in the space, adjust on the visual perception of three-dimensional space, use different point of view of geometry, or forming height difference, or create a depth distance of artistic conception, to build a “thin monkey can, don’t leak out” of the layout.
▼用餐区概览,brief view of dining area
▼主入口右侧用餐区,由不同角度的墙体打造的多变用餐空间,the left side of dining area which contains diverse smaller spaces divided by different shapes geometric walls.
空间风格元素的主题是海岸,通过船桨,锚绳,渔网,船头,礁石上贝壳抽象与具象的形态来呈现海岸意境,空间区块分割为大厅区和包厢区,用三角几何贯穿到顶的形态来作为区域隔断,使食客有一定的就餐私密性,又如漂流中的钢琴,谱写着一曲海岸渔调。包厢区通过用黑色铝板镂空半腰护墙来比作“蜂窝煤”,顶上的悬挂船桨,仿佛人民喜获猎物围炉而坐来品尝海味美食。
Space style element is the theme of the coast, by OARS, anchor rope, fishing nets, the bow, rock shells, the abstract and representational form to show off the coast of artistic conception, the space block is divided into the hall and balcony area, with triangular geometry through to form as regional partition, make diners has certain illicit close sex, eating like a drift in the piano, write a QuHaiAn fishing. The box area is likened to “honeycomb coal” by using a black aluminum plate hollowed-out half-waist wall shield, and the hanging OARS on top, as if the people were sitting in the furnace and sitting around to taste the seafood.
▼通过几何墙体和缆绳分隔的用餐小空间,smaller dining area separated by geometric walls and anchor rope.
▼三角几何形状作为区域隔断, triangular geometry as regional partition
▼主入口左侧用餐区,the left side of dining area
▼左侧用餐区,通过船桨,渔网等装饰元素呈现出海岸意境,the left side of dining area shows the coastal atmosphere through decorative elements such as paddles and nets.
▼包厢区通过用黑色铝板镂空半腰护墙来比作“蜂窝煤”,顶上的悬挂船桨,仿佛人民喜获猎物围炉而坐来品尝海味美食, the box area is likened to “honeycomb coal” by using a black aluminum plate hollowed-out half-waist wall shield, and the hanging OARS on top, as if the people were sitting in the furnace and sitting around to taste the seafood.
▼洗手间,washroom
▼餐厅平面,plan
项目名称:蚝翅海鲜烧烤餐饮店 项目地点:宁波市镇海区吾悦广场 建筑面积:320平方 项目周期:2017.9-2017.11 设计单位:宁波禾公社空间设计事务所 主创设计:胡秦玮 设计团队:陈泽民 摄影师:朴言
{{item.text_origin}}


