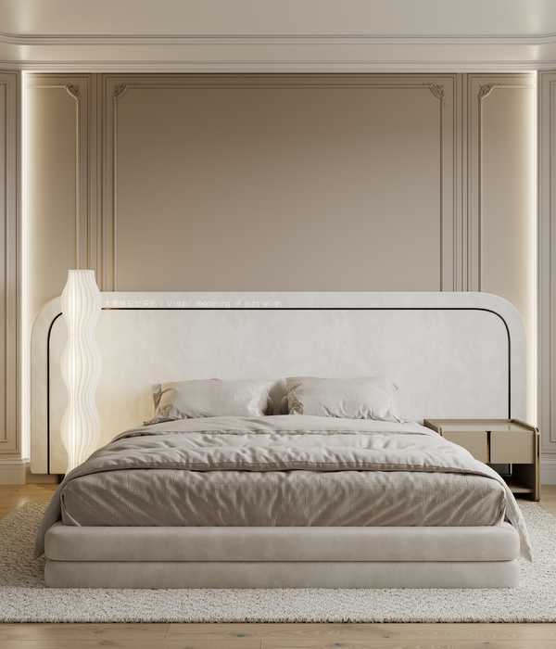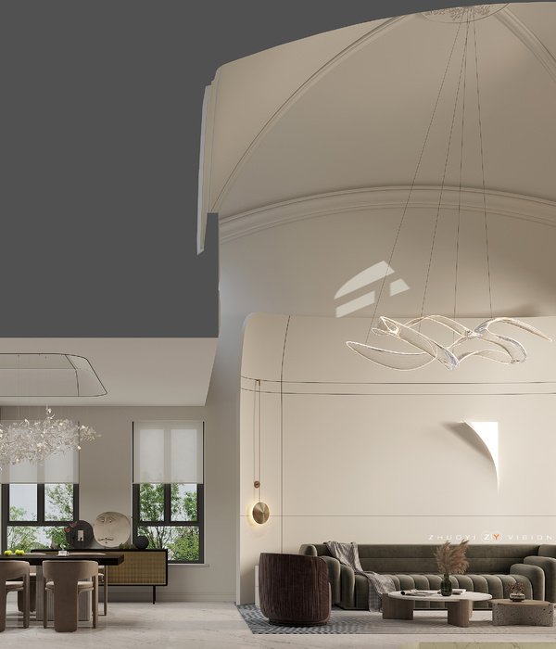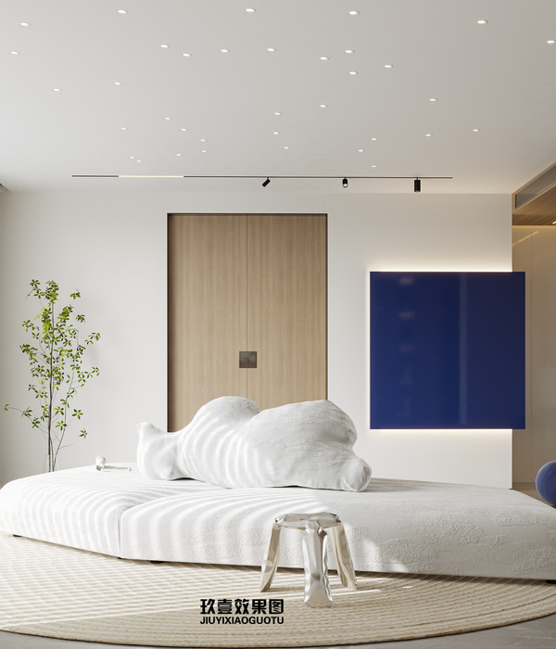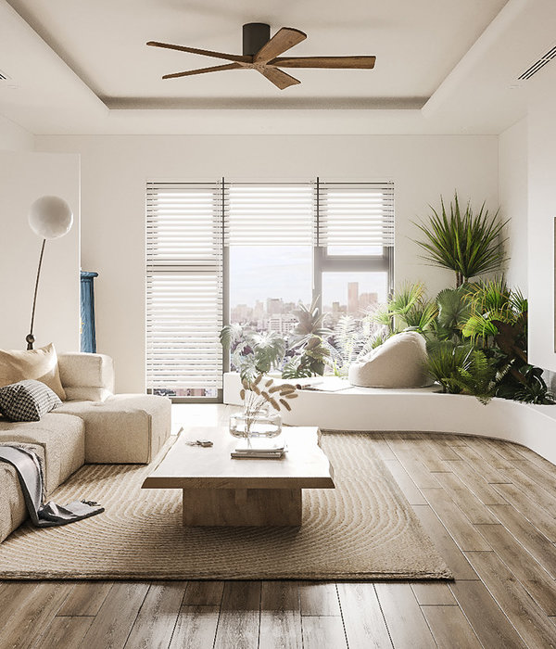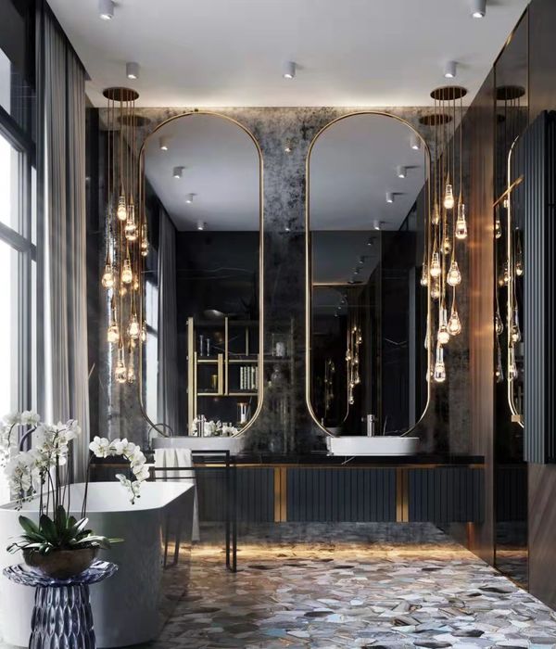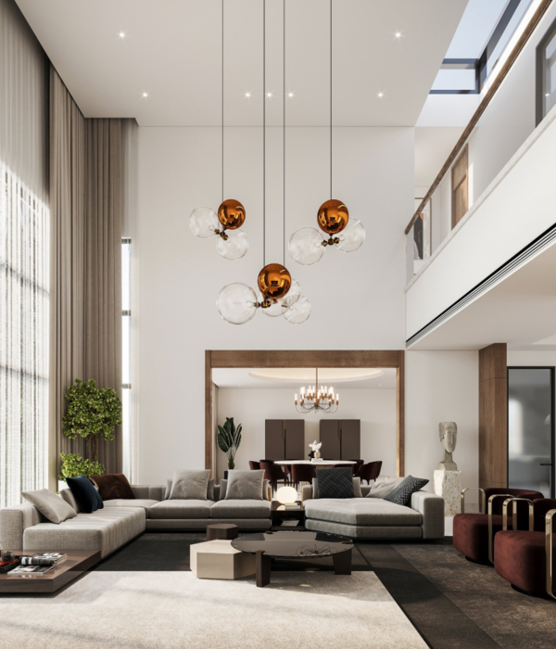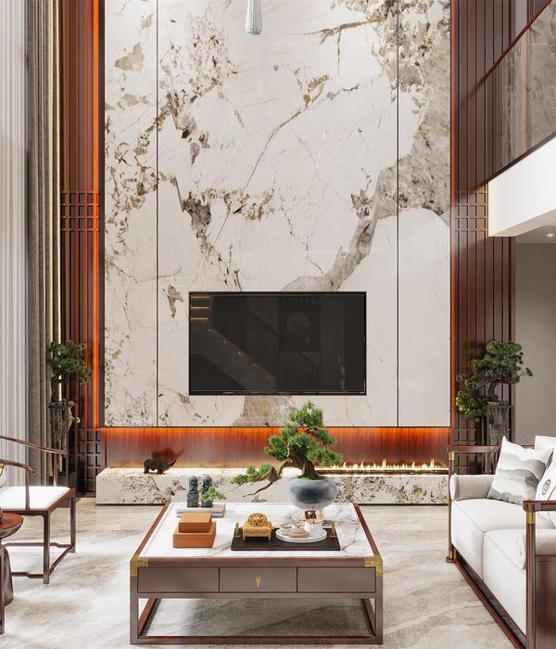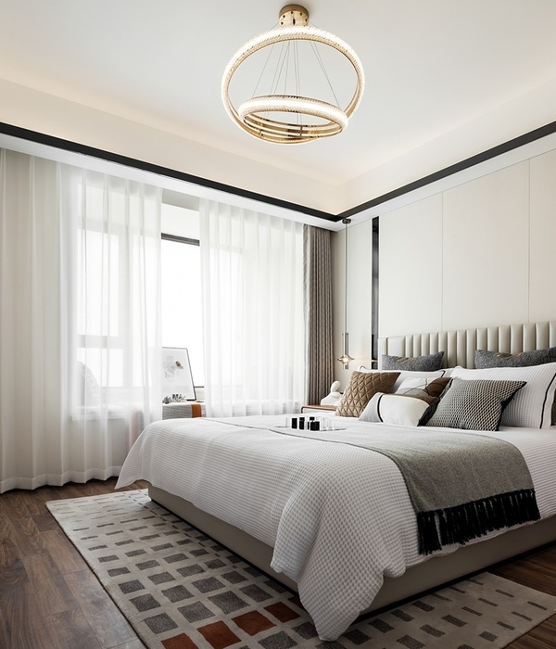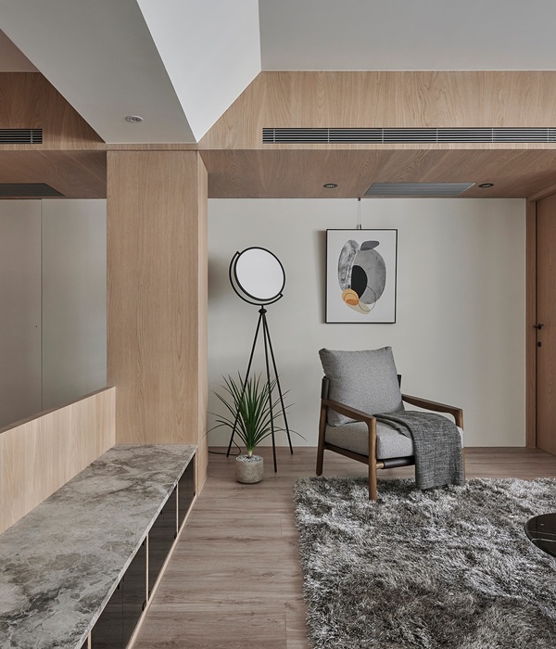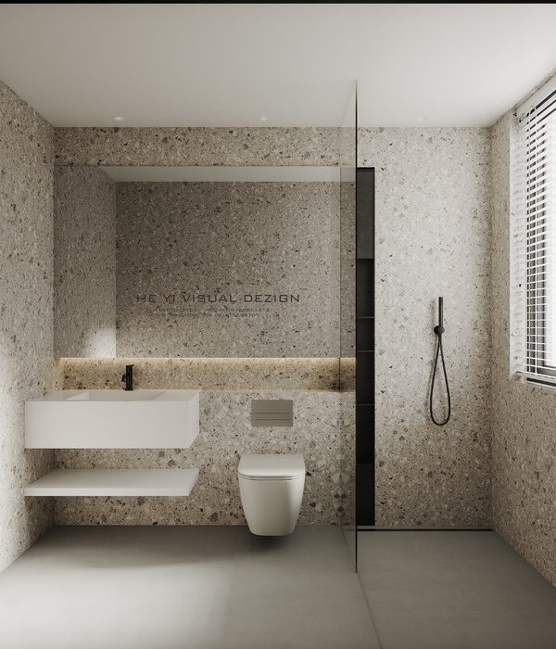- 项目名称:VILLA BY THE SEA
- 项目类型:住宅设计
- 项目时间:2022年
- 室内设计:ANGELINA KOVA INTERIORS
- 撰文:MATILIAN
空间的一半依赖于设计
另一半则源自于存在与精神
“Half of space depends on design the other half is derived from presence and spirit.”
——安藤忠雄(Tadao Ando)
一套自然而雅致的别墅,Angelina Kova 对别墅的进行了空间上的重新规划,通过空间与空间的结合营造不同的格调。突出了室内线条与平面的简洁性,搭配上软装元素间的优雅氛围。
A set of natural and elegant villas, Angelina Kova re -planned the villa in space, creating different styles through the combination of space and space. Highlight the conciseness of indoor lines and planes, with the elegant atmosphere between soft -fired elements.
客厅设计中,大面积的落地窗保证了室内充足的光线,营造明亮透彻的氛围,窗外的大海透过玻璃为客厅增添了一抹景色,富有自然气息。
In the design of the living room, the large -scale floor -to -ceiling windows ensure that the indoor sufficient light is guaranteed, creating a bright and thorough atmosphere. The sea outside the window adds a touch of view to the living room through the glass, which is full of natural atmosphere.
开放式的厨房与餐厅在同一空间,巧妙的设计保证了空间的通透感。深色且厚重的大理石中岛台,细腻的纹理提升了空间的整体质感与高级感。
The open kitchen as the restaurant in the same space, the clever design ensures the transparency of the space. Dark and heavy marble Nakajima, the delicate texture enhances the overall texture and advanced sense of space.
餐桌上方的线条感吊灯极具设计感,投射出的暖色灯光营造出温馨的用餐环境。
The lines above the table have a sense of design, and the projected warm light creates a warm dining environment.
卧室内部,设计师以白色与灰色作为空间的主色调,辅以木色加以点缀,在简洁大气的空间中增添一抹清新自然气息。蓬松的床品打造了一个放松的休憩空间。
Inside the bedroom, the designer used white and gray as the main color of the space, supplemented by wood color, and added a touch of fresh and natural atmosphere in the simple and atmospheric space. The fluffy bedding creates a relaxed rest space.
INFO
项目名称:VILLA BY THE SEA
项目地址:俄罗斯 莫斯科
项目类型:住宅设计
项目时间:2022年
室内设计:ANGELINA KOVA INTERIORS
AGENCY FOUNDER
ANGELINA KOVA
ANGELINA KOVA INTERIORS 创始人 / 设计总监
Angelina Kova
是一个3D可视化师和设计师,虽然是初学者,但毕竟我们每个人都曾经开始过一段新的旅程,所以我鼓起勇气,想在这里展示我的作品,投入了我的灵魂。
内容策划 / PRESENT
策划 Producer :Mei Ji File
撰文 Writer:MATILIAN 排版 Editor:W/fei
图片版权 Cpyright :Angelina Kova
{{item.text_origin}}

