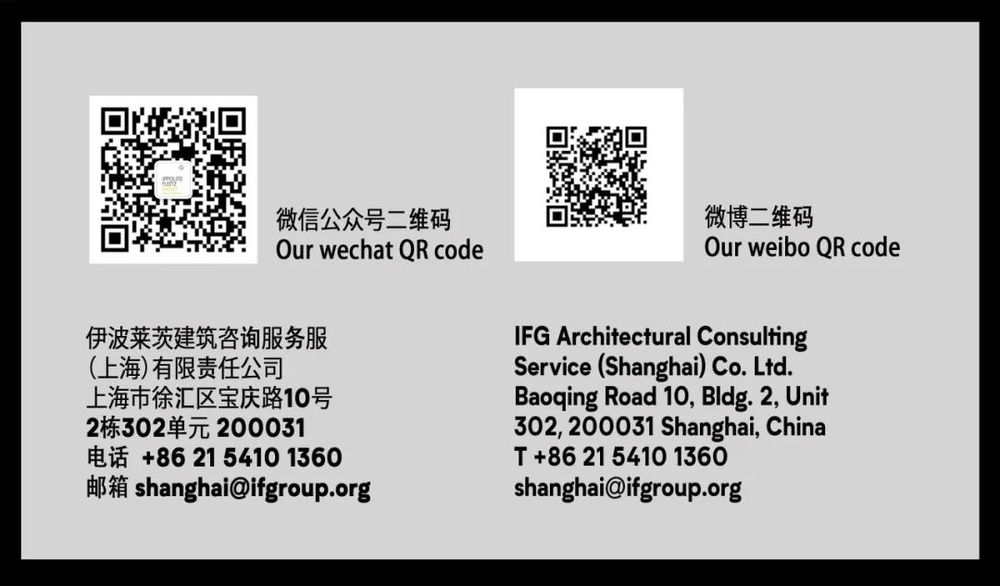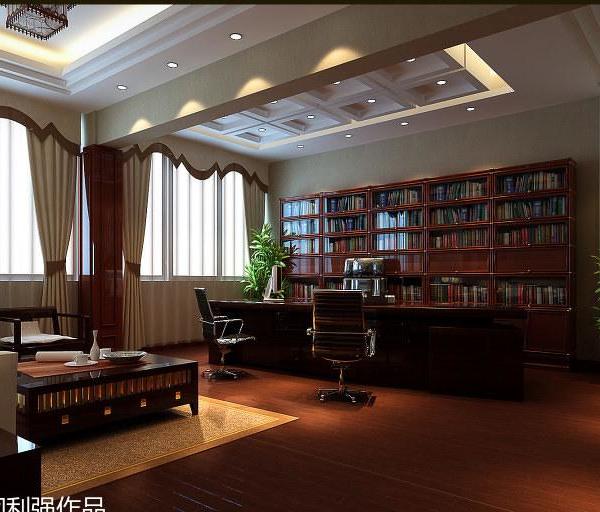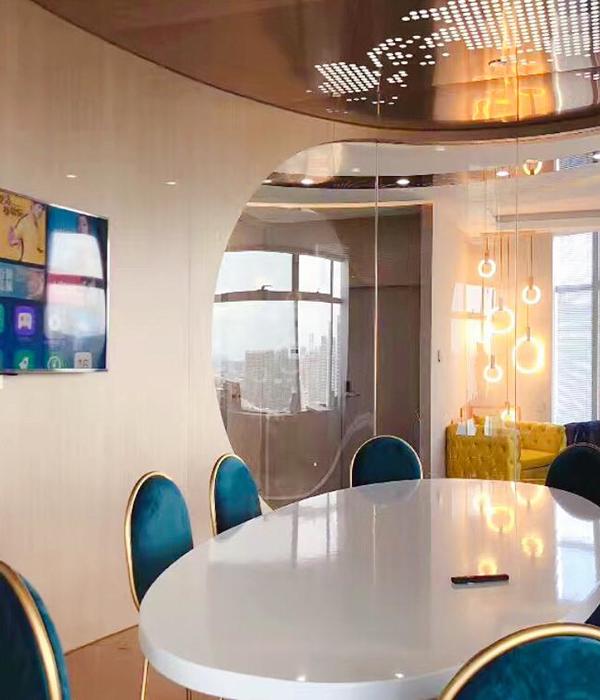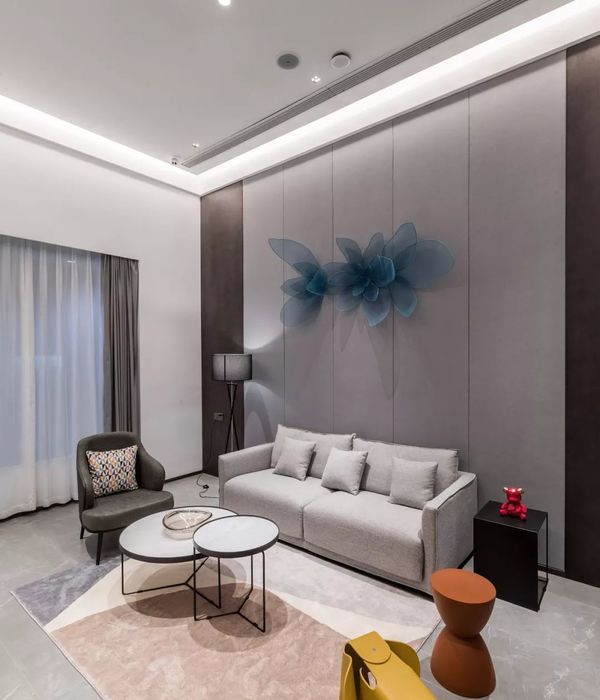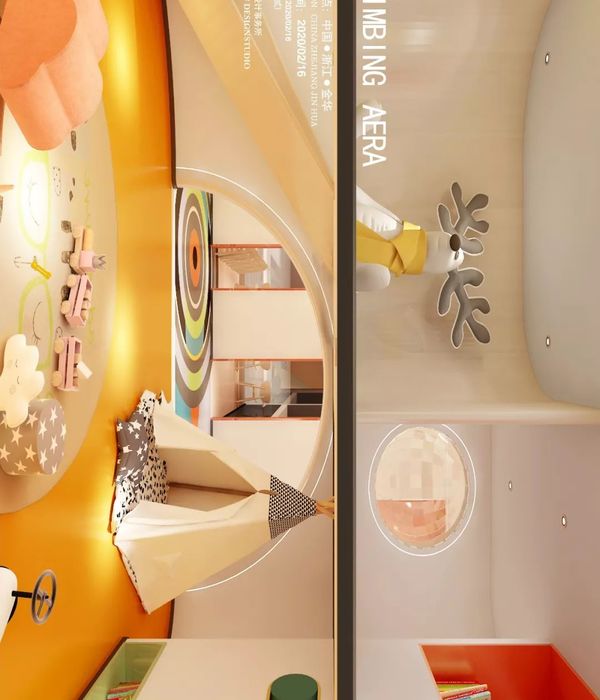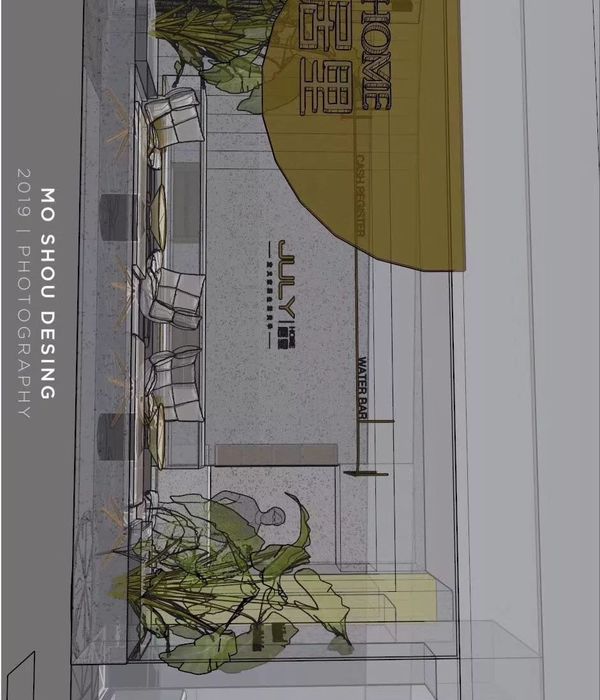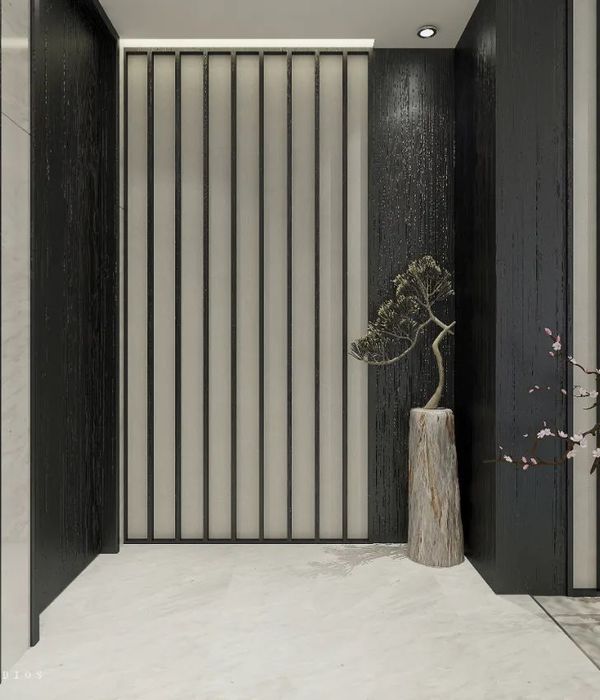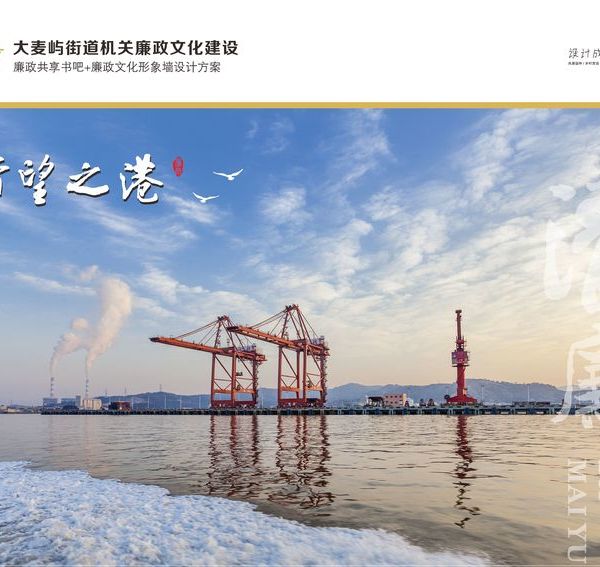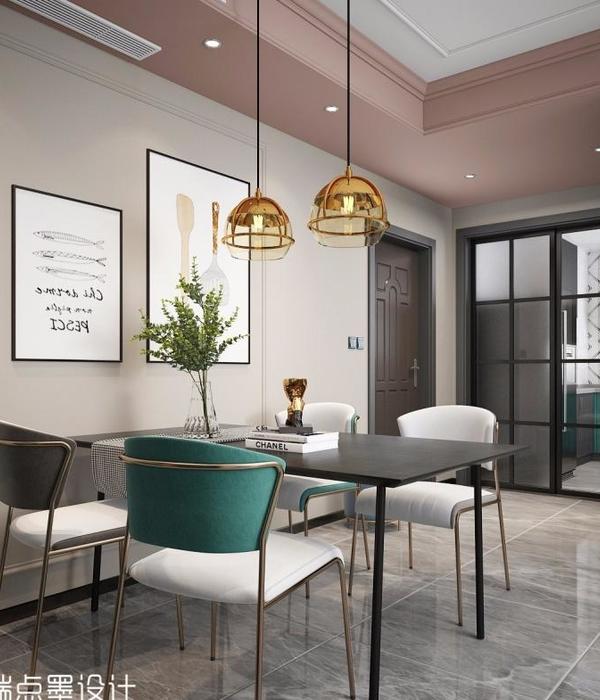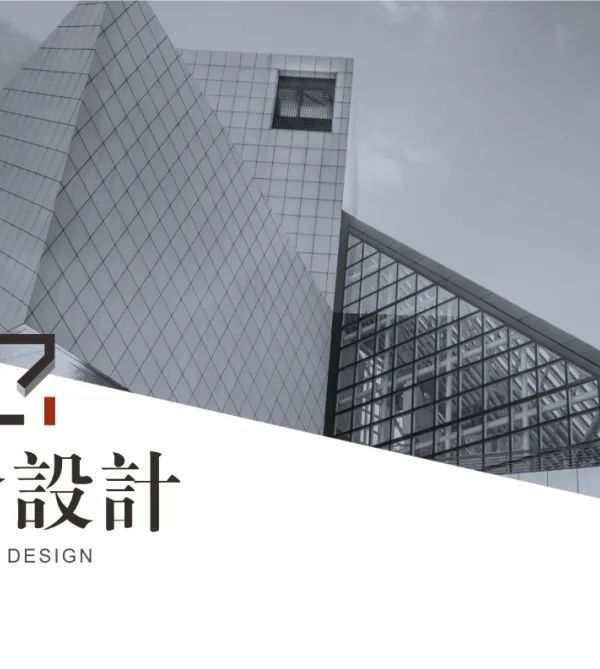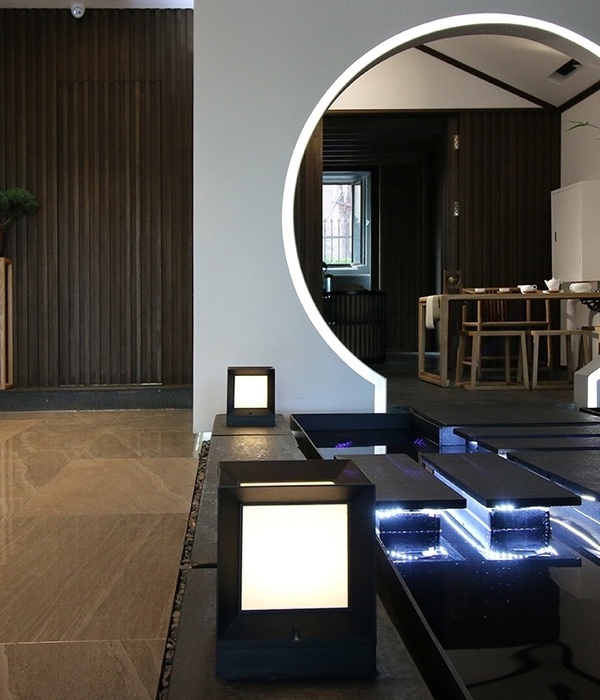德国 Schöller SI 办公空间 | 温馨宜居的办公设计
- 项目名称:德国 Schöller SI 办公空间设计
- 设计方:Ippolito Fleitz Group
- 项目面积:850㎡
- 项目地点:德国霍特林根
- 完工时间:2020年1月
- 主要材料:有色玻璃,浅色窗帘,直线形办公家具,大块结穗地毯
- 项目业主:Schöller SI 公司
“
办公室应该是一个让人想去而不是必须要去的地方!
”
“An office should be a place where I want to be rather than have to be!”
-Peter Ippolito

当上班变成回家
能够在家办公一直是许多人的向往。但经历了今年的变故,相信许多人又重新意识到能与同事面对面交流,大家一起办公的价值。独自一人办公有助于高效完成需要集中注意力的任务,而集体办公则为联合创意、协作沟通创造必要条件。公司是孕育、塑造和践行企业文化的地方。各种聪明才智和专业领域融汇碰撞才能激发动力和创意。当然,公司并不代表不能有家一样的舒适和温馨——IFG为德国浩特林根Schöller SI公司打造的办公设计就是最好的证明:上下两层的空间里贯穿了温暖的色彩、充满张力的材料混搭和舒适放松之感。这不仅是一个人性化的办公空间,而且是这个活力四射的地产开发品牌的最佳体现。这家公司的业务跨越商用和住宅,“公司如家”的办公理念可谓是兼顾两者的最好证明。
Home is where my office is
Especially in times like these, when the office has moved into everyone’s living room, the value of shared office spaces becomes crystal clear: While concentrated work is possible at home, collective work environments are places where co-creation, collaboration and communication prevail, thereby allowing completely new ideas to unfurl. They are places where corporate culture is lived and shaped, and where a sense of purpose is created through the symbiosis of different people and disciplines. With the new office for Schöller SI in Reutlingen, Ippolito Fleitz Group shows that such places can also be homey: Warm colours, an exciting materials mix and a natural look define this two-storey office. It not only creates a pleasant working atmosphere, but also reflects the values of an innovative project developer, whose core business is not just commercial, but above all residential real estate …
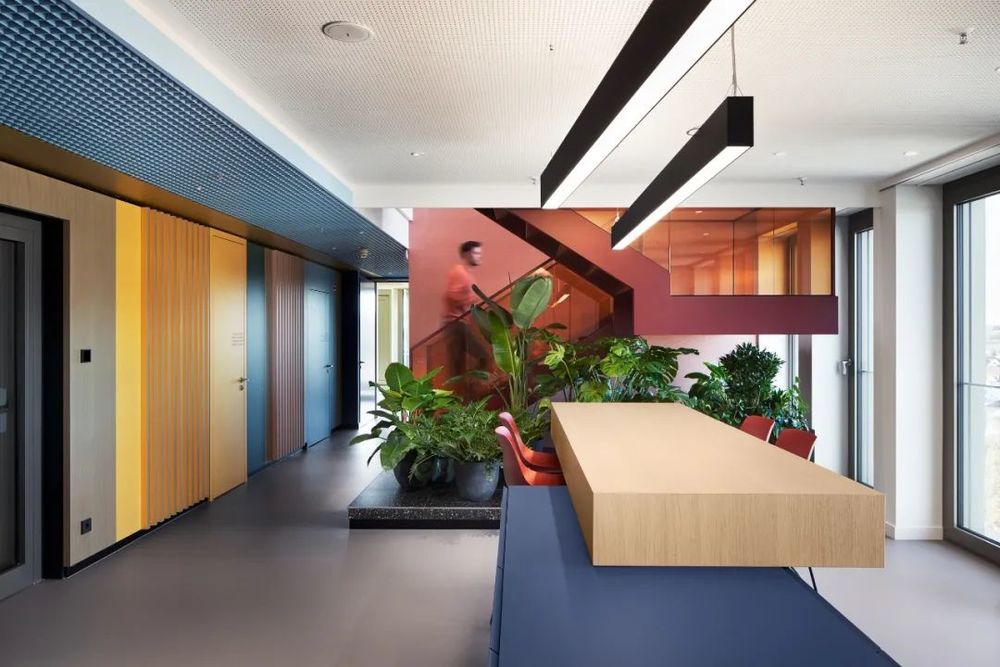
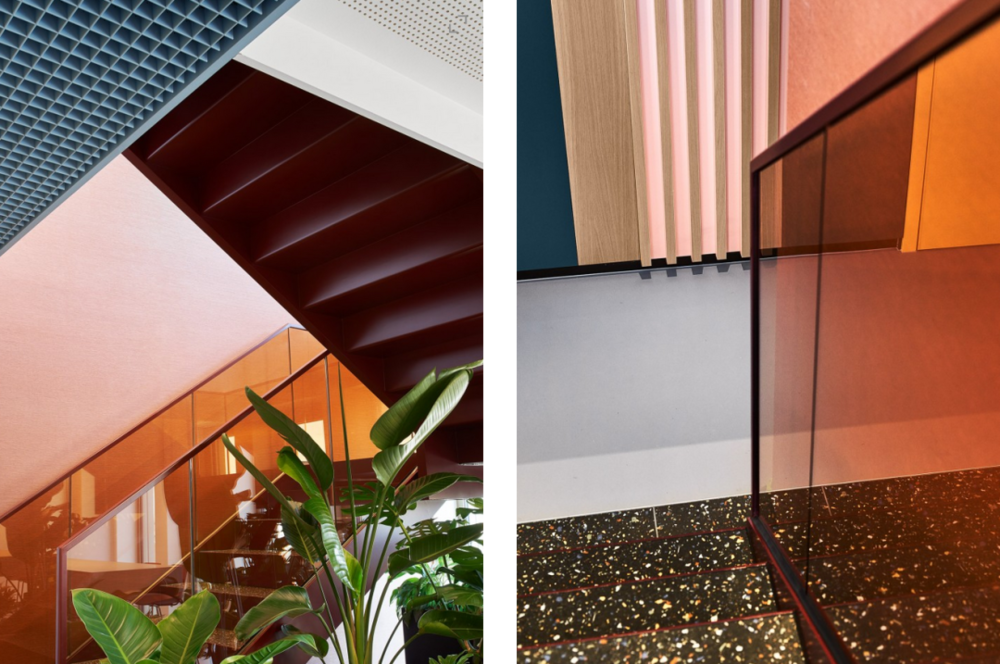
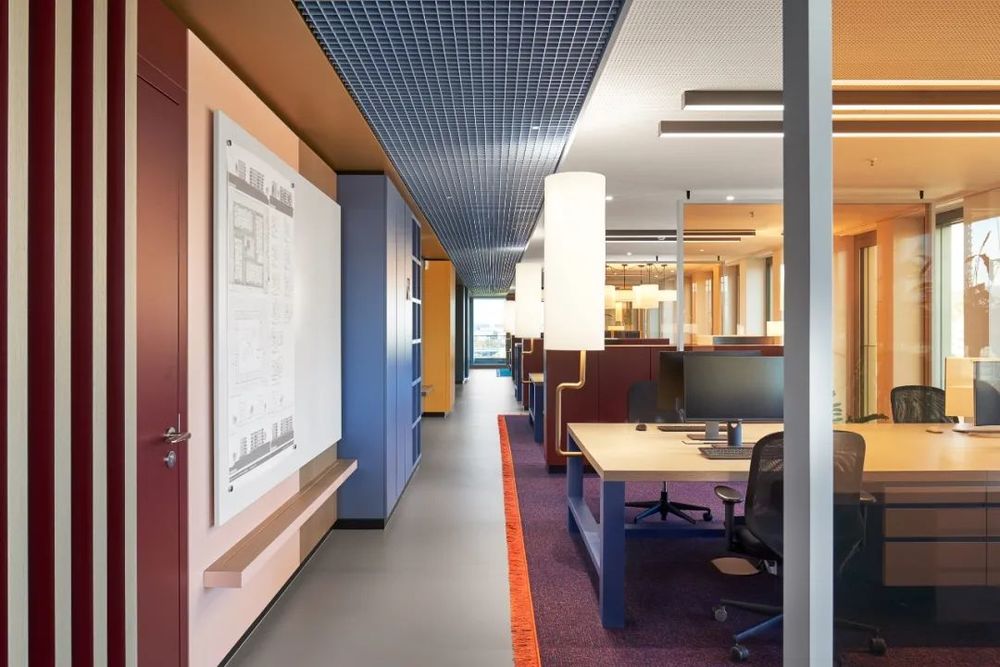
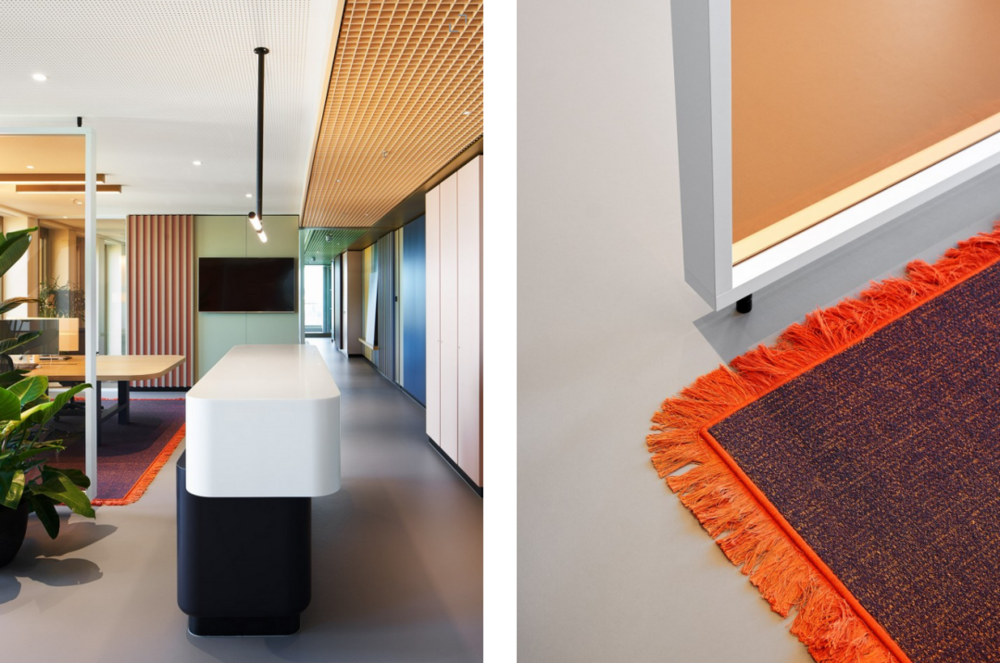
小城新风
Schöller SI是Willi Schöller创建的一家地产开发公司,它为孕育自己的小城霍特林根带来一股新风。Willi Schöller是一名高瞻远瞩的企业家,他不仅投资可再生能源和风力发电场,而且于2019年在毗邻斯图加特的霍特林根建成了一座名为“斯图加特之门”(Stuttgarter Tor)的建筑,为当地树立起一个令人瞩目的风向标,唤醒了这座一直沉睡于施瓦本汝拉山谷中的小城。这座建筑高64米,容纳了餐饮、住宅和办公空间,是当地的第一栋高楼,也是整个新区的“干细胞”。未来的这个新区被称为“北城”,更多的住宅和商用建筑将落户于此,而且还将计划建成一座酒店。对植根于此的Schöller SI公司来说,其任务不仅仅是规划整个新区的开发,而且还要引导这个未来的生活和办公中心的发展方向。Schöller SI在新建成的十九层“斯图加特大门”中为自己预留了两层空间,面积大约850平方米。2020年1月,该公司喜迁新居。新打造的办公空间无处不散发创新和信赖的亲和气氛,充分体现出品牌的个性文化。
A fresh wind blows through new streets
Thanks to Willi Schöller, a wind of change is now blowing in Reutlingen. Because the visionary developer not only invests in wind farms and renewable energy, but also set a striking example with his 2019 ‘Stuttgarter Tor’ reale state project in the centre of the large town at the foot of the Swabian Alb. The 64 metre-tall edifice, in which gastronomy, living and working are combined, is the town’s first high-rise building and forms the nucleus of a brand-new quarter: In future, more residential and commercial units and even a hotel are planned for the ‘City Nord’ quarter. So there are busy times ahead for the resident project developer, who is well aware of his style and town-defining role, and who wants to enjoy the great views from the ‘Stuttgarter Tor’ himself: The group moved into two of the eighteen floors in January 2020. The family company’s innovative and binding identity is now reflected across a floor area of around 850 square metres.
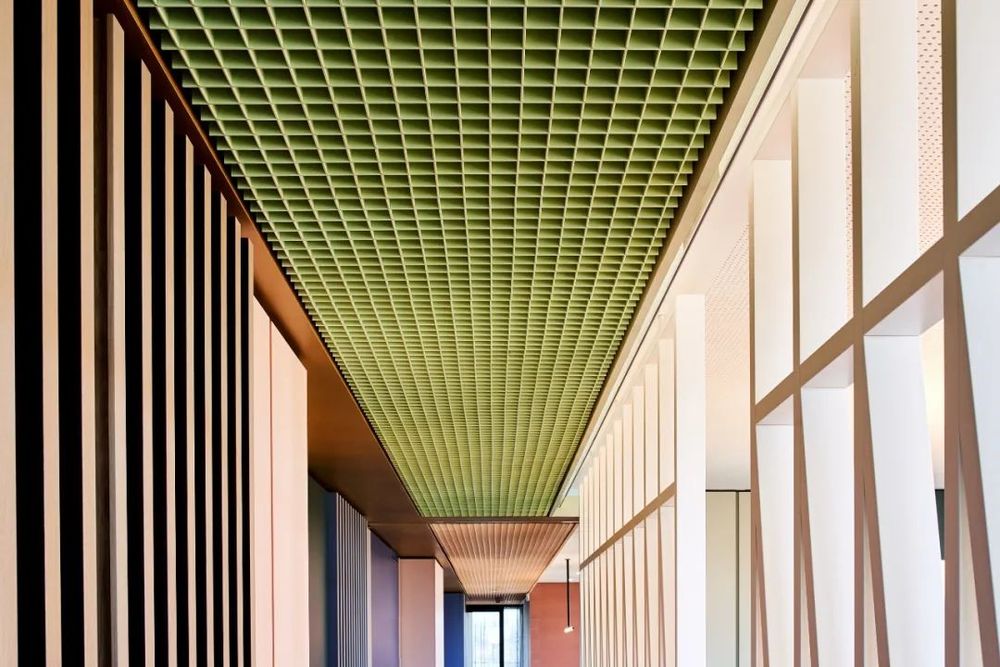
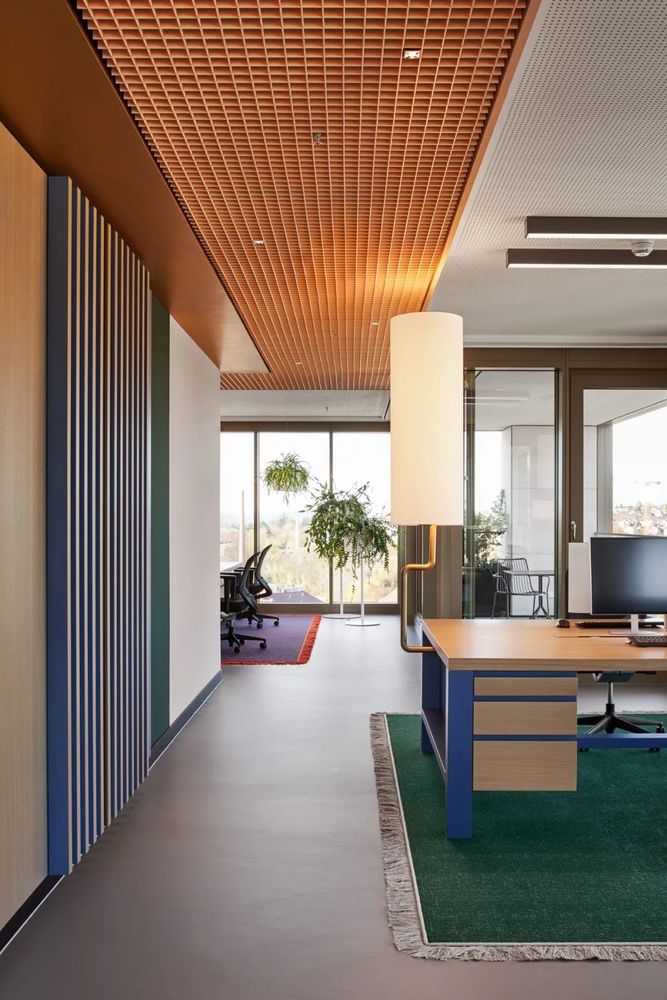
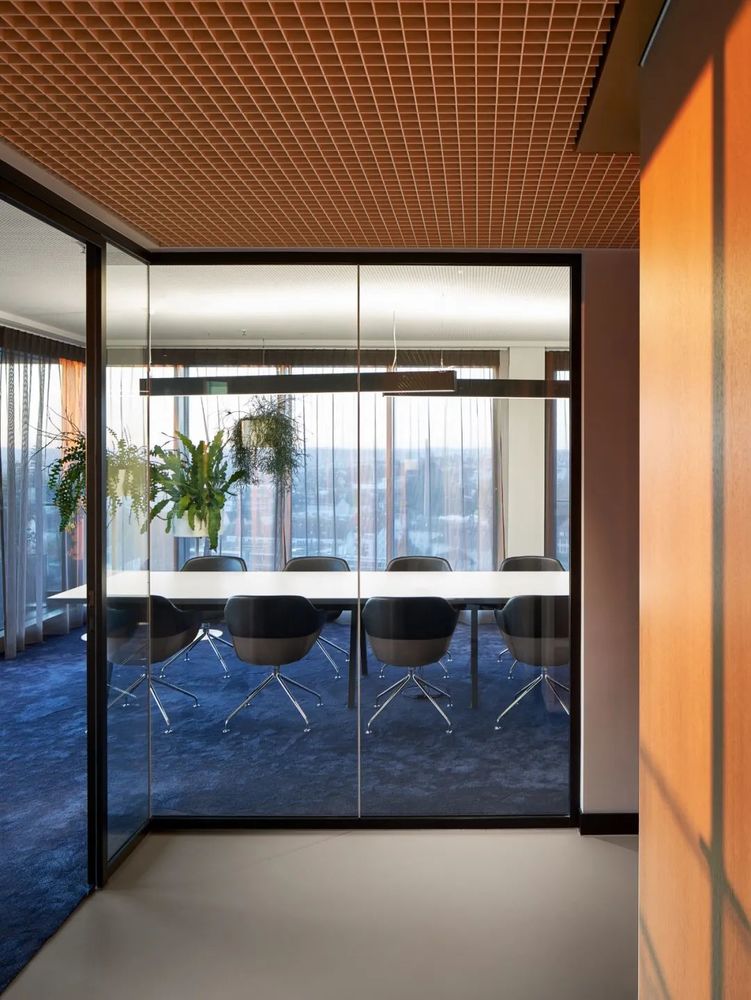
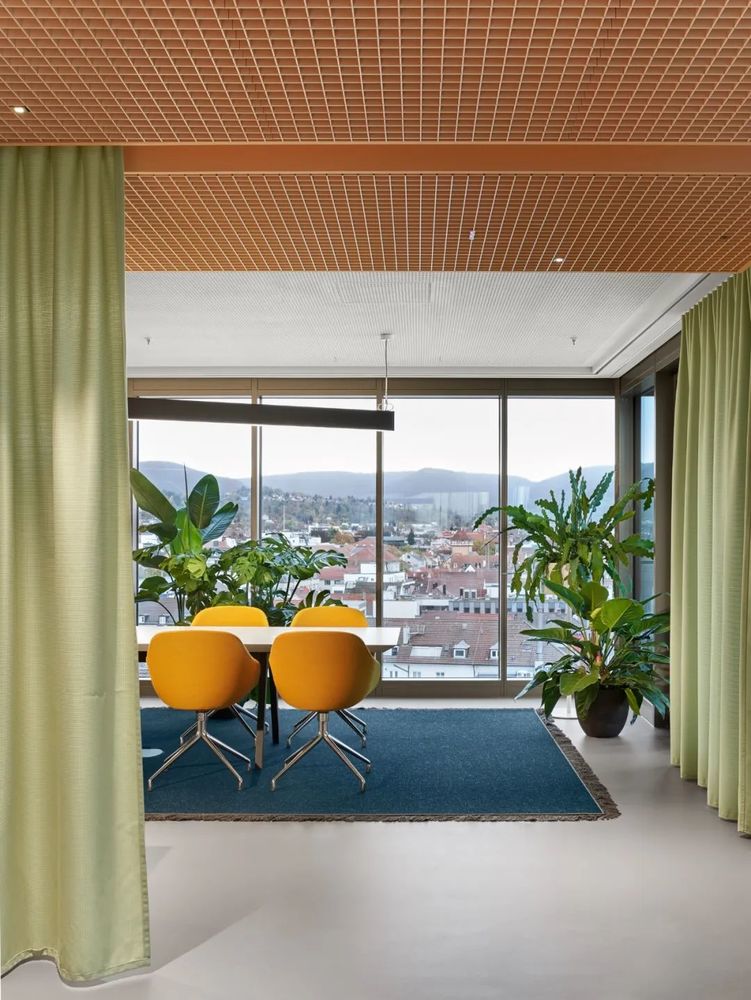
宜居办公
Schöller SI的开发作品均有一个共同特点,即设计语言清晰简练。这一特点也显示在其办公空间的环境设计中:清亮的有色玻璃隔断、浅色窗帘、直线形办公家具、大块的结穗地毯简练划分出不同区域,用叠加、反射、通透和密度赋予整个空间一个有条不紊的节奏。与此同时,开敞和私密的办公区随之产生:这里有传统的单人办公桌;有可供多人分享的会议桌;有舒适的沟通区;也有可供独处的壁龛。新的办公理念崇尚办公地点随人之需,Schöller SI的员工即可根据需要,在固定的工作位置之外,选择灵活的空间条件,通过更好的内外沟通使工作效果更加理想。虽然空间有所分割,但通透仍是主张。空间的中心是一个封闭但四通八达的区域。为了让这个中心区焕发生机,设计特别为其赋予张力:浓烈的色彩与差异的材质变换交替;书架、展台、白板布置墙面;固定的长凳和平台邀人小憩交谈,为小组和大组的团队沟通提供空间。和谐的办公环境与温馨的居所气氛相互补充,但又不陷于对起居室的模仿。
Residential working
The clarity of the architecture (which imbues almost all Schöller SI projects) is continued in the interior – but becomes quite literally more multi-faceted: Tinted glass partition walls, pale curtains, linear storage units and fringed carpets zone the different areas, giving the space a rhythm that is characterised by overlays, reflections, transparency, but also by density. Accordingly, both open-plan and more intimate sections, as well as different work situations can arise: from the classic workbench and large shared tables, to lounge situations and alcove retreats. As a free interpretation of the slogan “Your office is where you are!” (ACTIVITY-BASED WORKING), employees can decide which informal constellation best supplements their fixed workstation, supporting them in (internal) communication and thus helping them perform their daily tasks. Despite these divisions, the space remains fluid and flows smoothly around the central accesscore. To transform this closed centre into a lively focal point, its design was deliberately exciting: Bold colours (COLOUR IN SPACE) alternate dynamically with different materials and textures; shelves, picture rails and pinboards activate the area; integrated seating is arena-like, forming a lively meeting spot for smaller or larger teams. The space strikes the perfect balance between a collegial work environment and warmth or cosiness, without turning it into your living room at home.
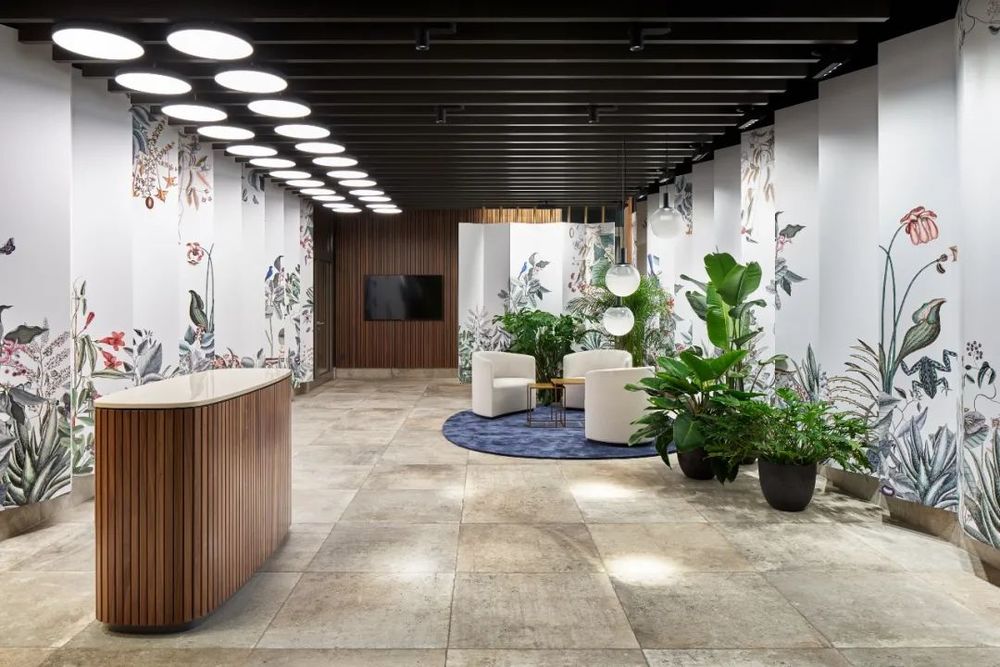
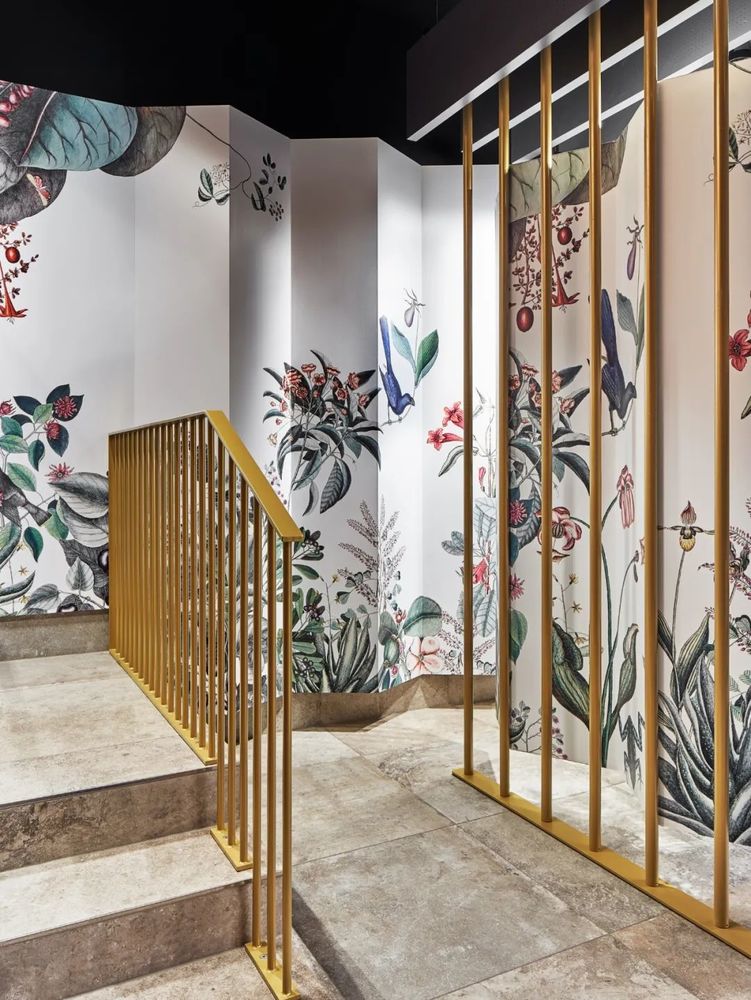
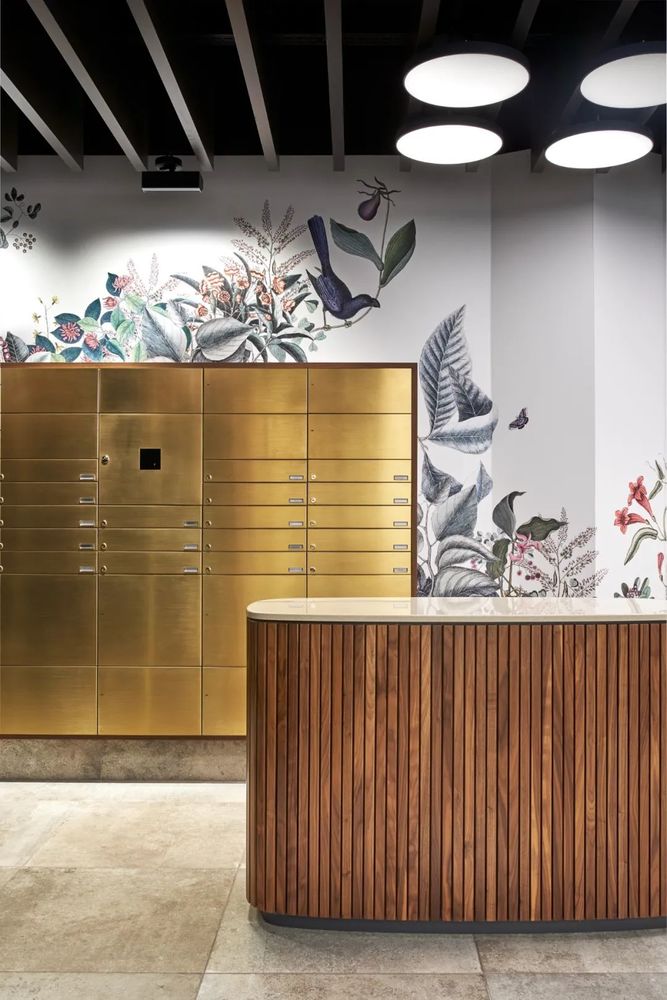
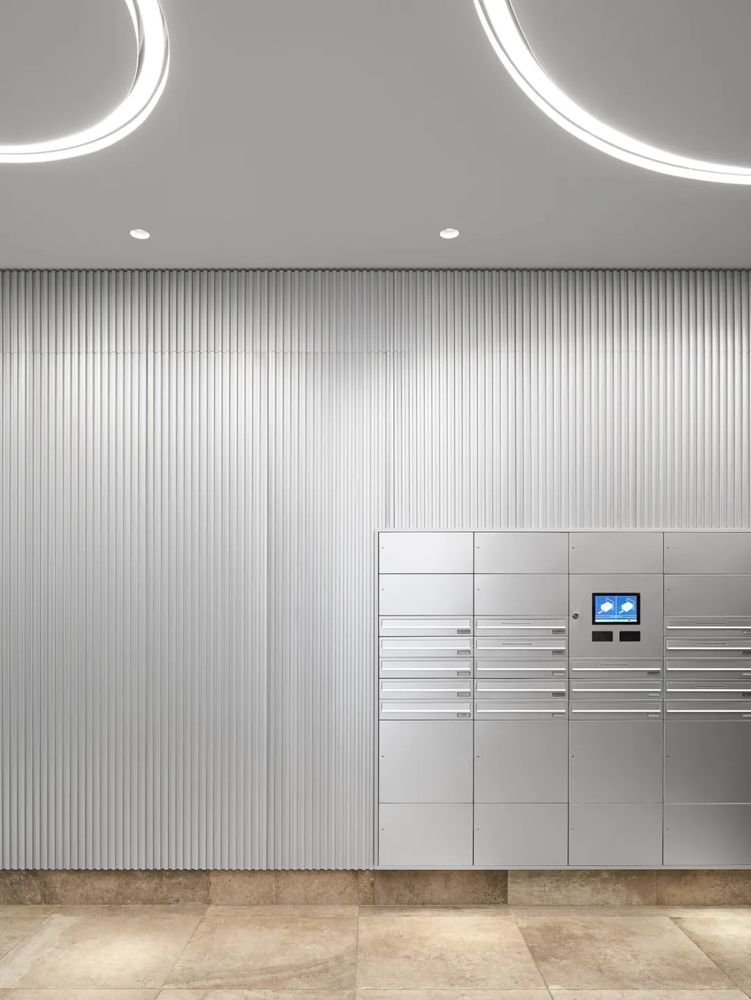
舒适感与归属感
在这里办公是愉悦身心的体验。理想的空间降噪和舒适的温度湿度以及大量的绿植让员工感到回家般温馨。设计中有恰如其分的细节;有精心选择的材料和办公家具;更有完美布置的照明效果。整个空间的照明以自然光、不同顶光和专门为此设计制作的台灯组合,可容纳最多48名员工同时办公,为每个人创造一个独立而充满能量的发挥空间,激发归属感,并令其感受到自己工作的意义。当然,这个效果也属意料之中——该公司的三个部门:房地产、管理和可再生分别派出了代表参与设计。他们的意见被融入办公桌布局的设计、交流空间的设计和三个部门的色彩构成。特别是在色彩构成方面,各部门自己选定的色调贯穿在其地毯的设计、走廊天花和墙壁的设计中,既体现了不同部门的个性,又使整个空间成为一个视觉化的旅程,在统一中求变化。
Well-being and belonging
The fact that employees feel so comfortable and welcome here has a lot to do with excellent room acoustics and a pleasant interior climate – supported by the lush green planting in the space (GREENTERIOR). It is also thanks to a superior depth of detail, which is expressed in the precise choice of materials and furniture, as well as in the lighting scheme, which combines natural light, ceiling lights and bespoke desklighting. Both these things ensure that the up to 48 workstations are used by people who understand their place of work as a landscape of values, endowing them with a sense of belonging and a purpose for their actions. It ultimately also has a lot to do with the fact that the team was involved in designing the space: workshops with representatives from all three departments (real estate, administration, renewables) helped determine the table constellations, workplace-proximate exchange and meeting options, as well as the three colour worlds. The latter vary in tone depending on the field of work, and form a visual unit with carpet, ceiling and a wall section in the hallway. In this way, employees – at their own workstation, in the direct team area or the office as a whole – are taken on a visual journey where they can create individual connections, discover new things time and time again, make the space their own bit by bit, and identify with it properly.
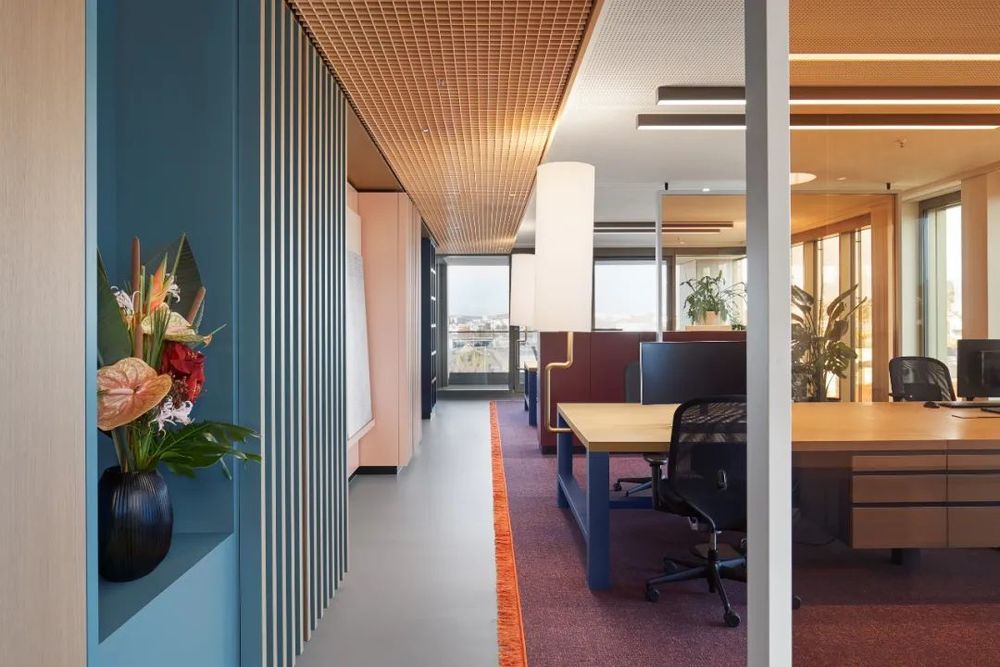
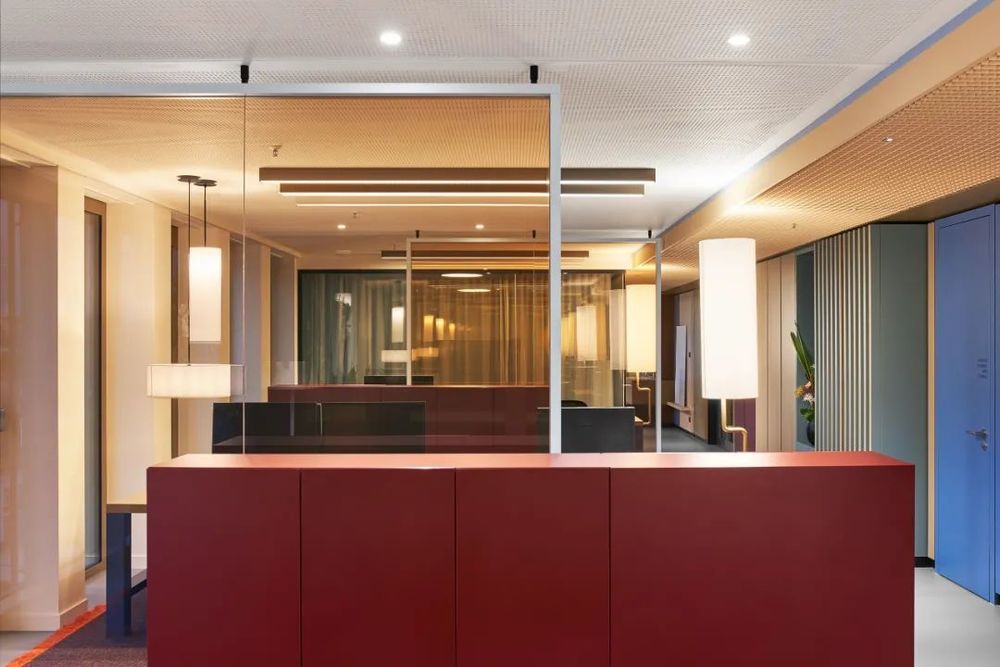
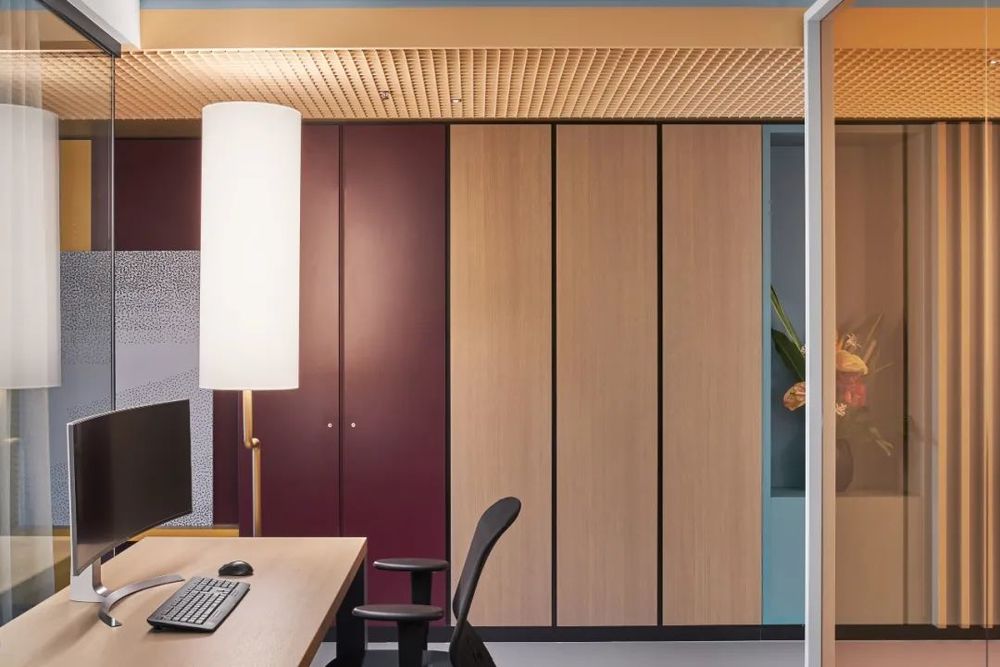
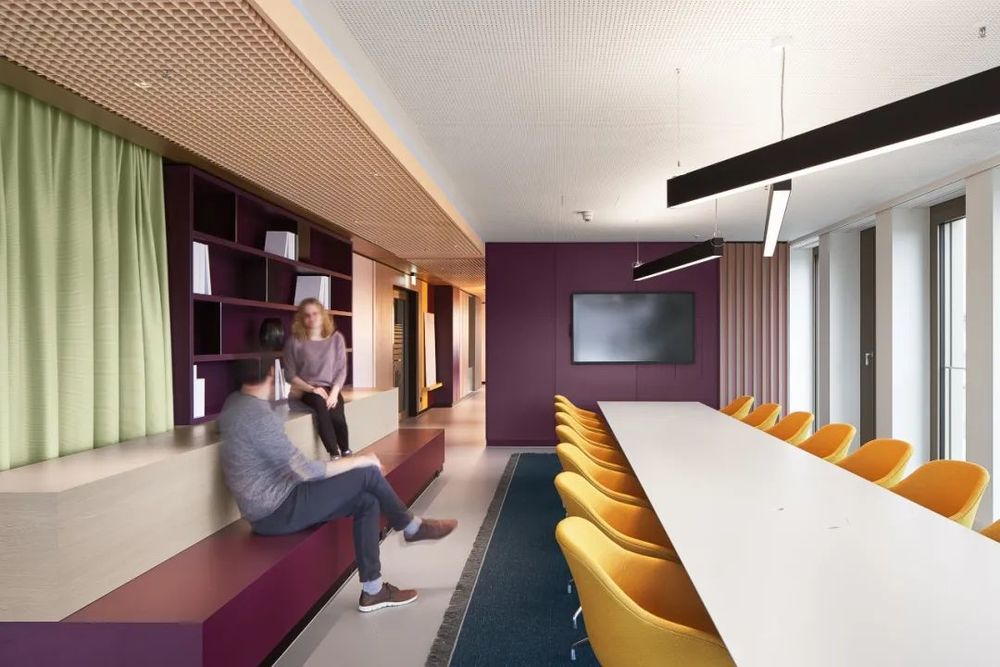
践行企业价值观
具有高度认同感的工作岗位是促进团结和协作的重要基石,同时也是孕育企业文化的土壤和践行企业文化的平台。通过打造新的办公空间,Schöller SI将品牌的形象用亲密、碰撞与沟通的办公环境从外引向内,将团结、亲和、值得信赖、注重传统与现代交融和促进创新的价值观渗透到每天的日常工作当中。
Temple of values
Complete identification with the workplace is not only an essential cornerstone for a successful, solidarity-based work practice, it also forms the basis of a healthy corporate culture, with individual values that can be felt everywhere. Because one thing quickly becomes clear: Schöller SI not only presents itself to the outside world as collaborative, family-oriented, reliable, traditional and modern yet innovative, but above all internally – in this meticulously designed locus of closeness, encounter and communication.
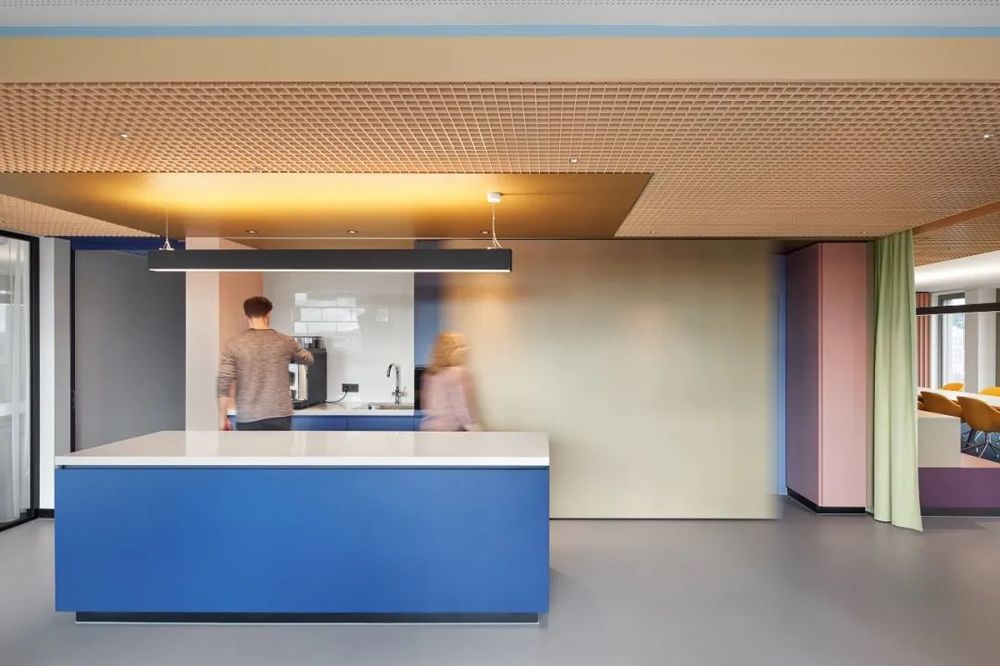
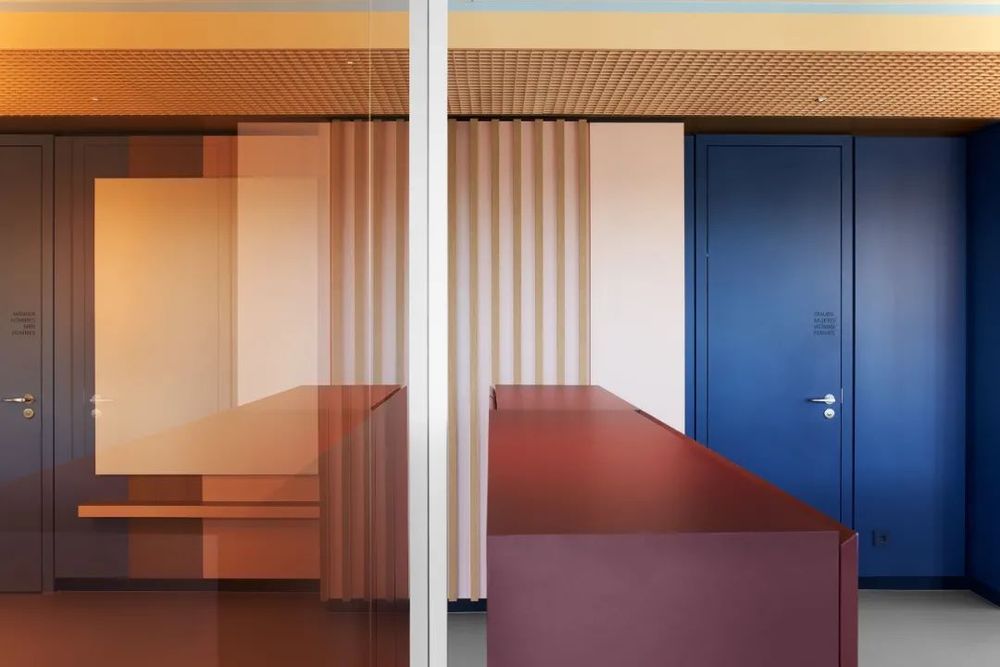
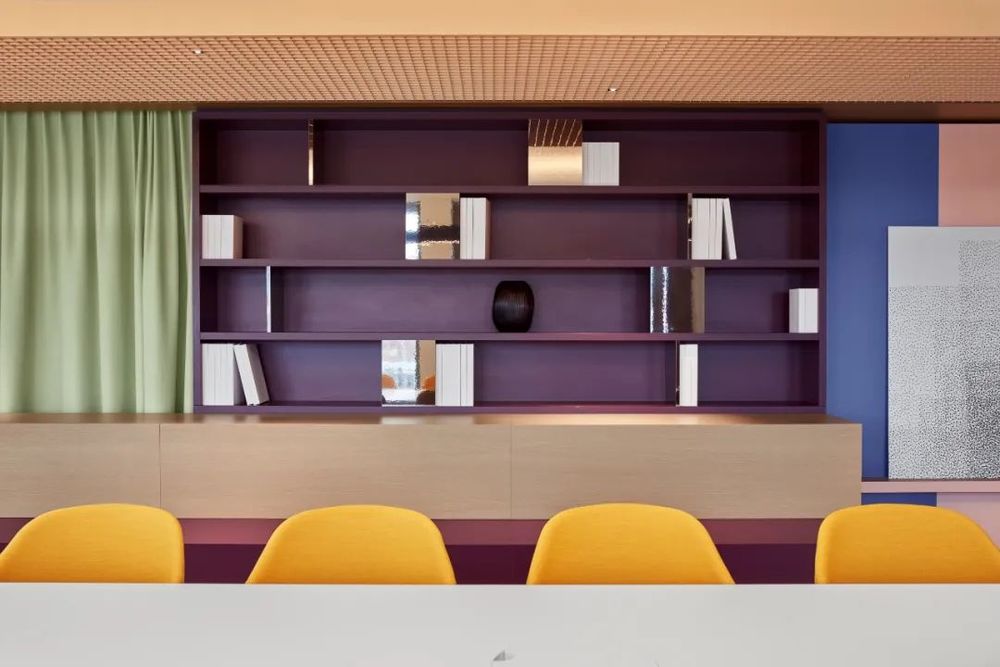
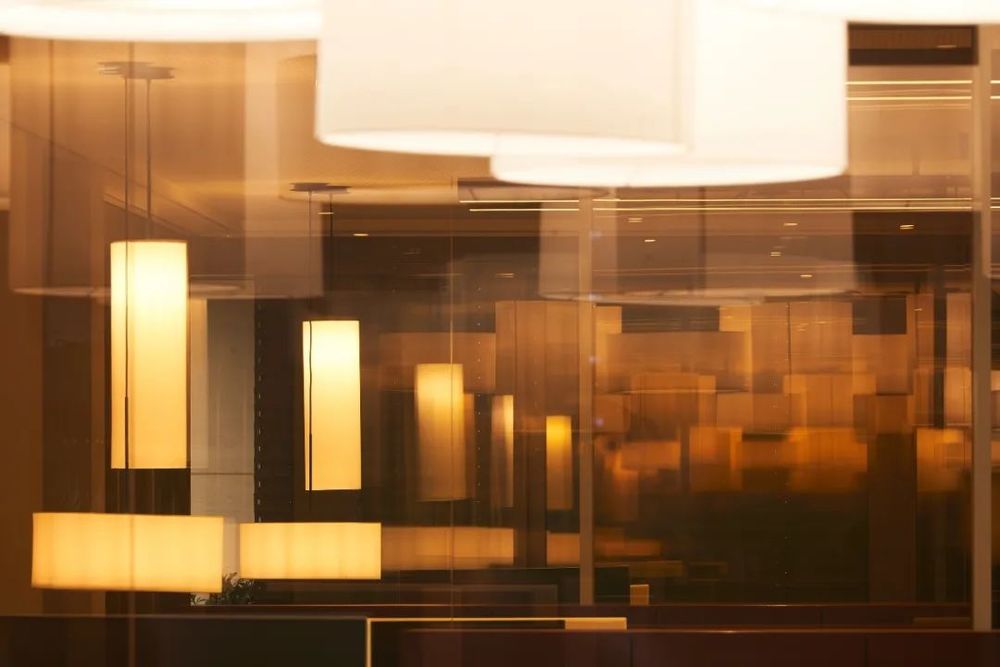
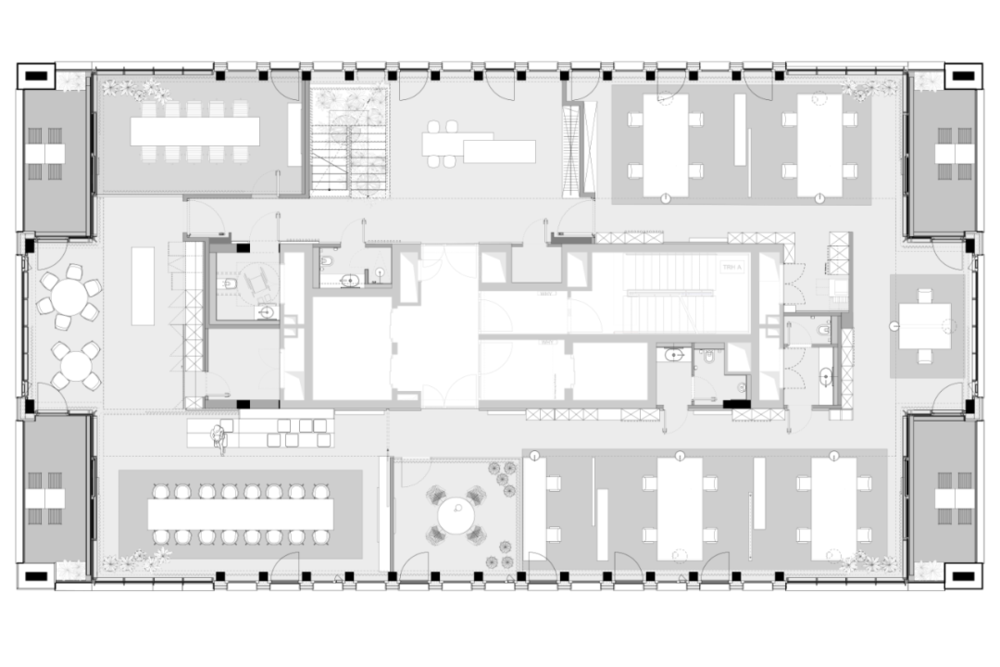
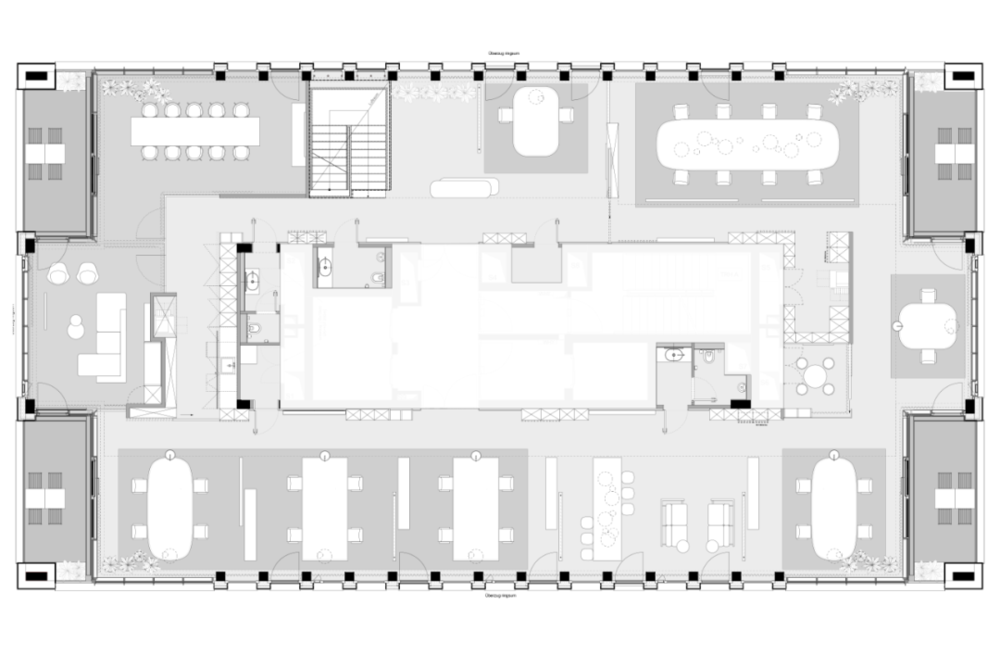
摄影
Photography
Philip Kottlorz
团队
Team
Arsen Aliverdiiev
Gunter Fleitz
Peter Ippolito
Andrea Martinez
Isabel Pohle
Mario Rodriguez
Markus Schmidt
Nadine Stöckle
客户
Client
Schöller SI GmbH
版权
Copyright
Ippolito Fleitz Group
