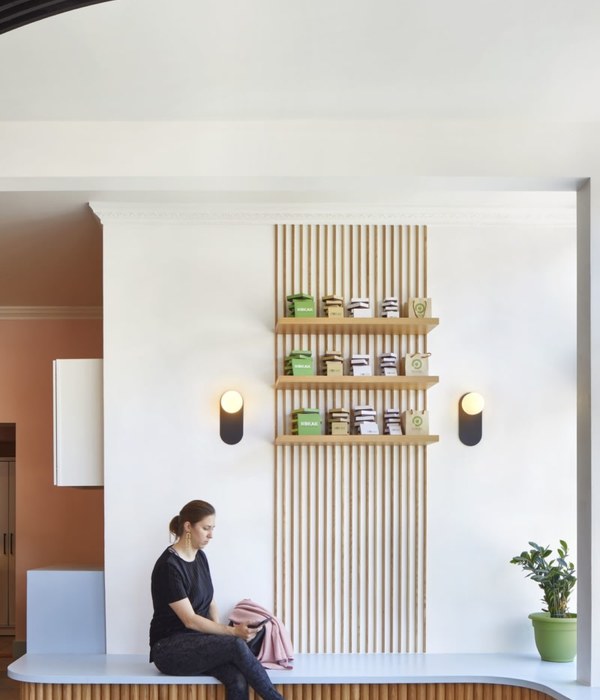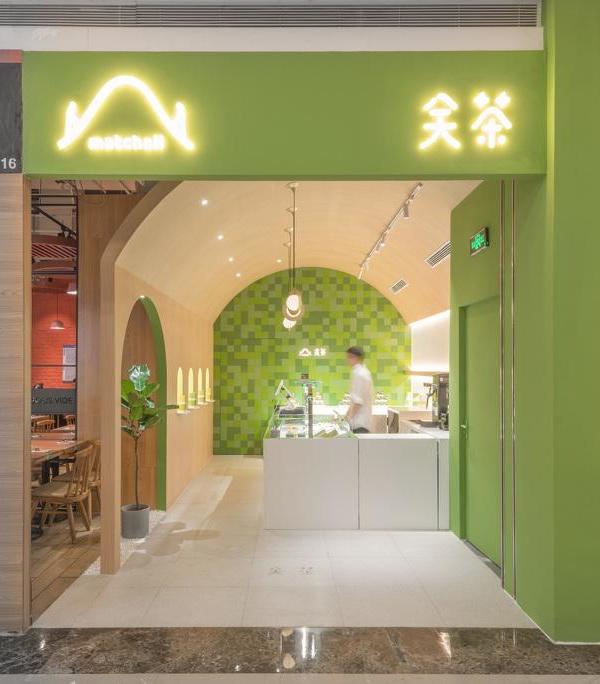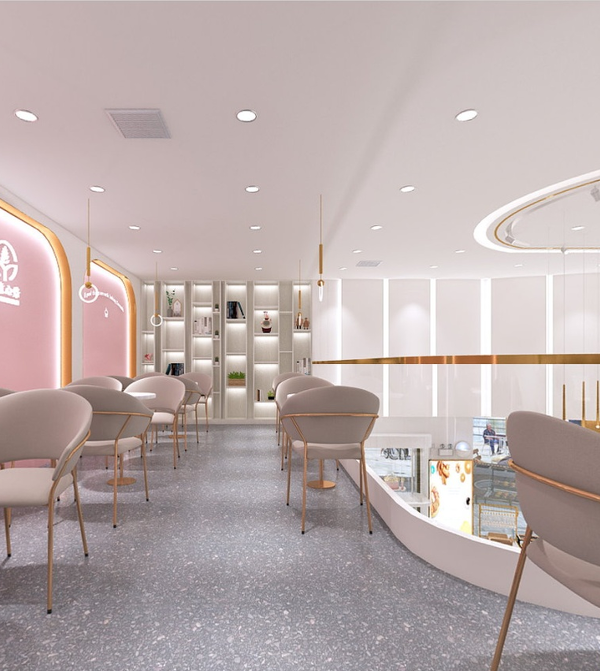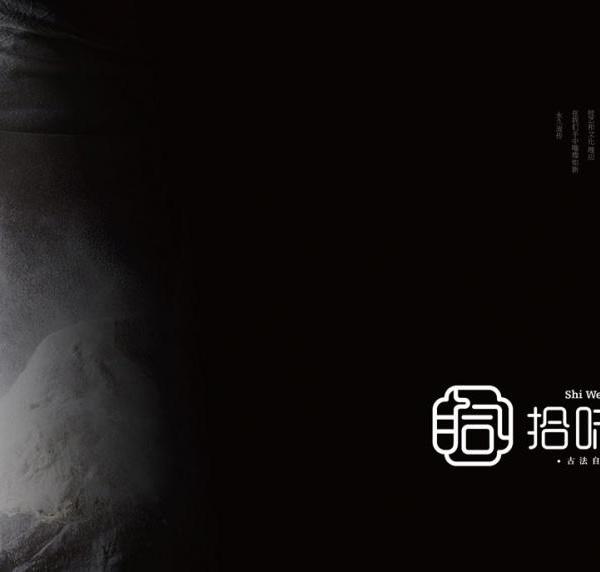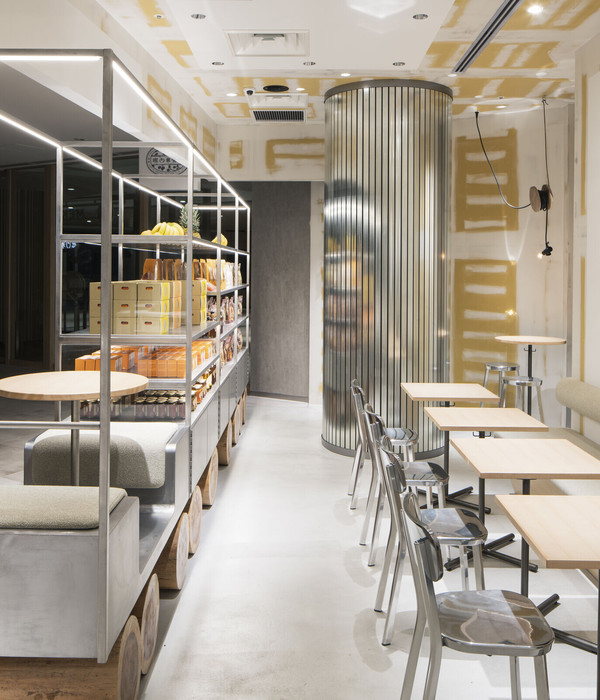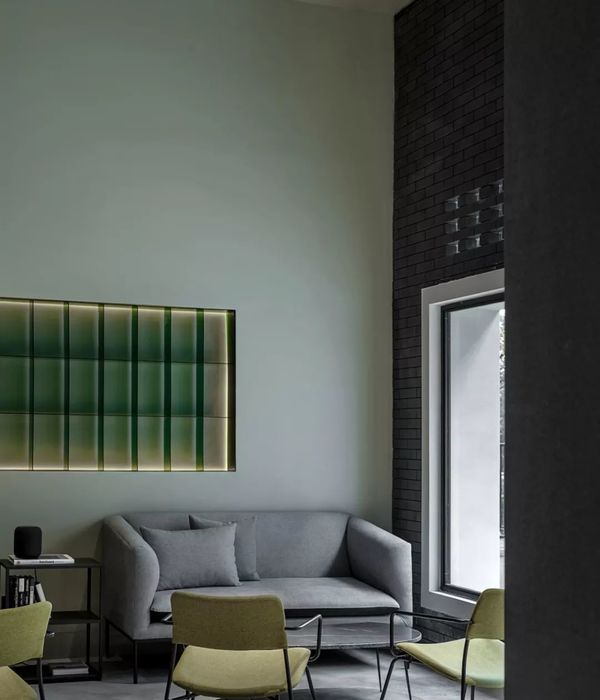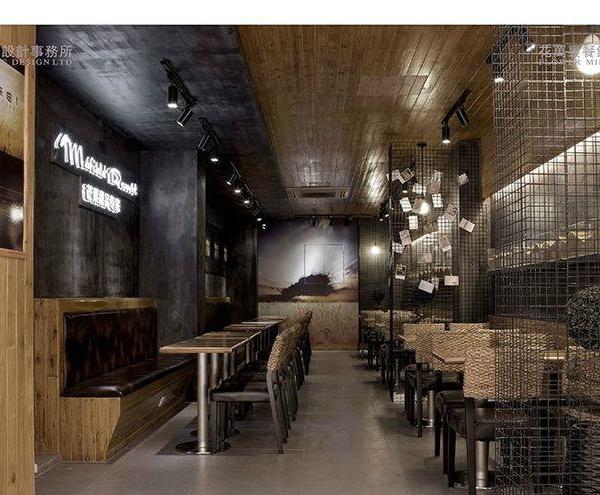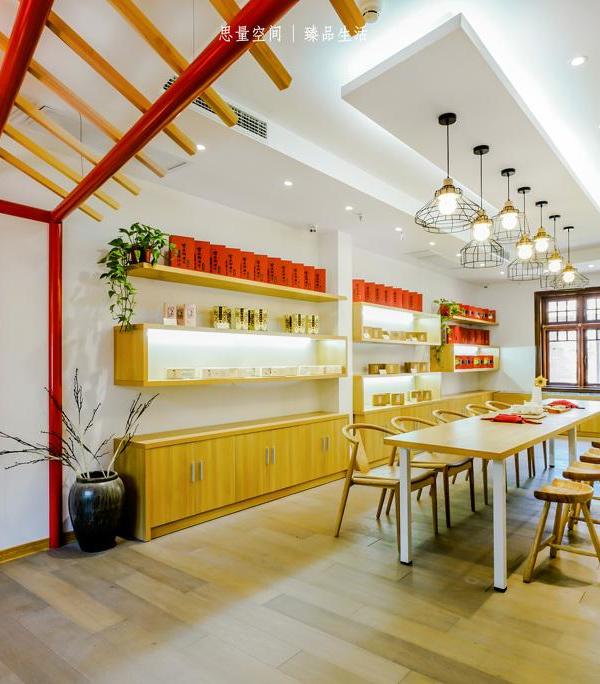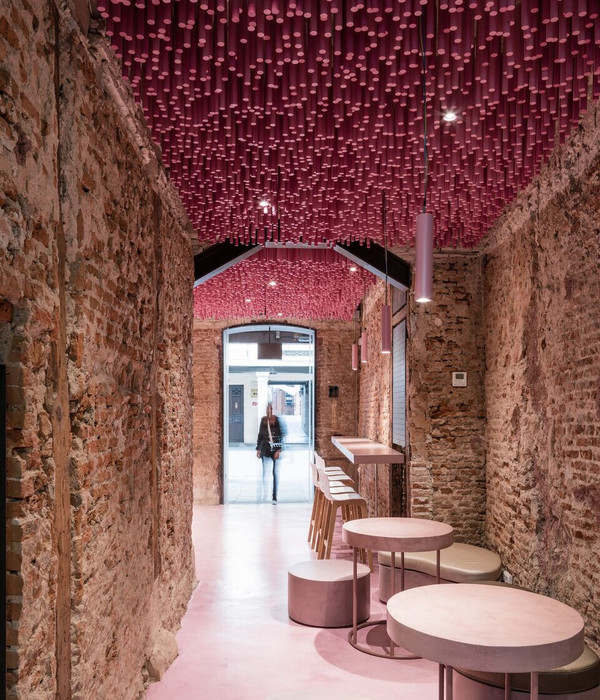台北 TRIVOC 甜品店 | 原木与石子的内敛空间
非常感谢
绘造社
.
Appreciation towards
Drawing Architecture Studio
for providing the following description:
从北京到台北
TRIVOC PATISSERIES & CAFE是来自北京的绘造社最新完成的设计作品。坐落在台北内湖区一座办公楼底商的TRIVOC,以供应自家烤制的甜点和现场烘焙的咖啡为特色。从入口到后门,130平方米的室内被划分为3个空间序列——主厅、后座位区和厨房,其中主厅又被一个4米长的吧台分为操作区和座位区。
Beijing-based Drawing Architecture Studio (DAS) has designed the interior for TRIVOC PATISSERIES & CAFE. Offering homemade patisseries and in-house roasted coffee, TRIVOC is located on the ground floor of an office building in the Taipei district of Neihu. From the entrance to the back door, the 130-square-metre interior was planned into a spatial sequence consisting of 3 sections: the main hall, back seating area, and kitchen. A 4-meter-long bar counter divides the main hall in two, the service and the seating.
▼主厅 the main hall
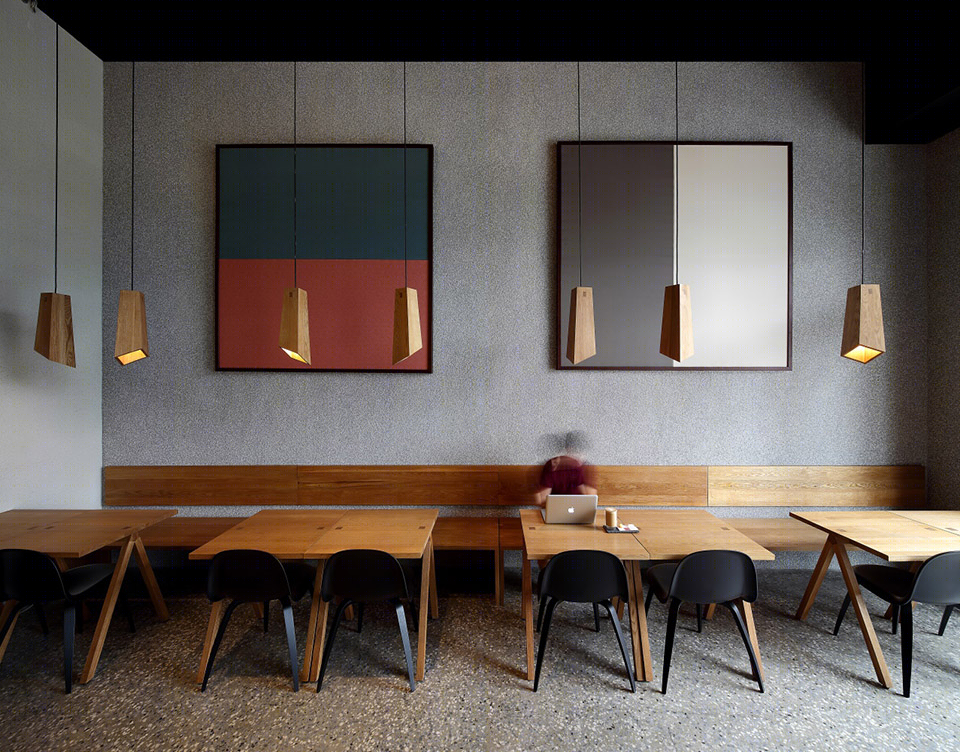
▼(左left)后座位区 / 玻璃窗后为厨房 back seating area / kitchen behind the window (右right)吧台操作区 bar
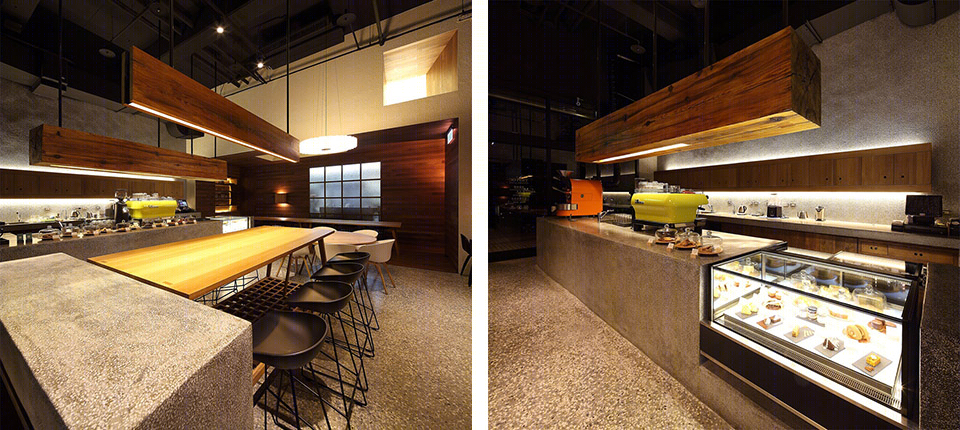
凸显材料本色的内敛空间
TRIVOC的品牌理念崇尚简洁,致力于保持高品质原料的自身特色,为客人带来纯正的咖啡和甜点风味。受此启发,绘造社期望为TRIVOC打造一个内敛的空间,通过带有丰富材质和色彩的自然材料,激发客人们的感官体验,让他们感受到和品尝TRIVOC产品时同样的愉悦。
绘造社选择了石子和原木作为设计的主要材料。在现场考察时,建筑师就对台北本地建筑中常见的水刷石和水磨石留下了深刻印象,并由此决定了主厅中墙面和地面的材料——同为灰色系,但大小和面层处理方法都不同的石子。墙面使用手感颗粒分明的水刷石,地面和吧台台面使用光滑的水磨石。随着一天中光线的改变,这些表面会呈现出微妙的变化。
Inspired by TRIVOC’s philosophy of simplicity and commitment to bringing its customers authentic taste of patisseries and coffee by keeping original characteristics of high-quality raw materials, the architects wanted to develop a modest interior with natural materials rich in textures and colors as to evoke the same pleasant experiences in basic human senses that a guest would enjoy when he or she tastes TRIVOC products.
Pebble and wood are selected as the key materials for the design. When walking around Taipei during the first site visit, the architects were deeply impressed by the massive use of exposed aggregate concrete and terrazzo in local architecture. The inspiration was turned into the idea for wall and floor surfaces of the main hall. In a same greyish color pallet but with different sizes and finishes, pebbles are used in the exposed aggregate concrete with a rough tactility on the walls and in terrazzo with a smooth touch on the floor and counter tops. With the changes of lights from day to night, the surfaces will display subtle variations.
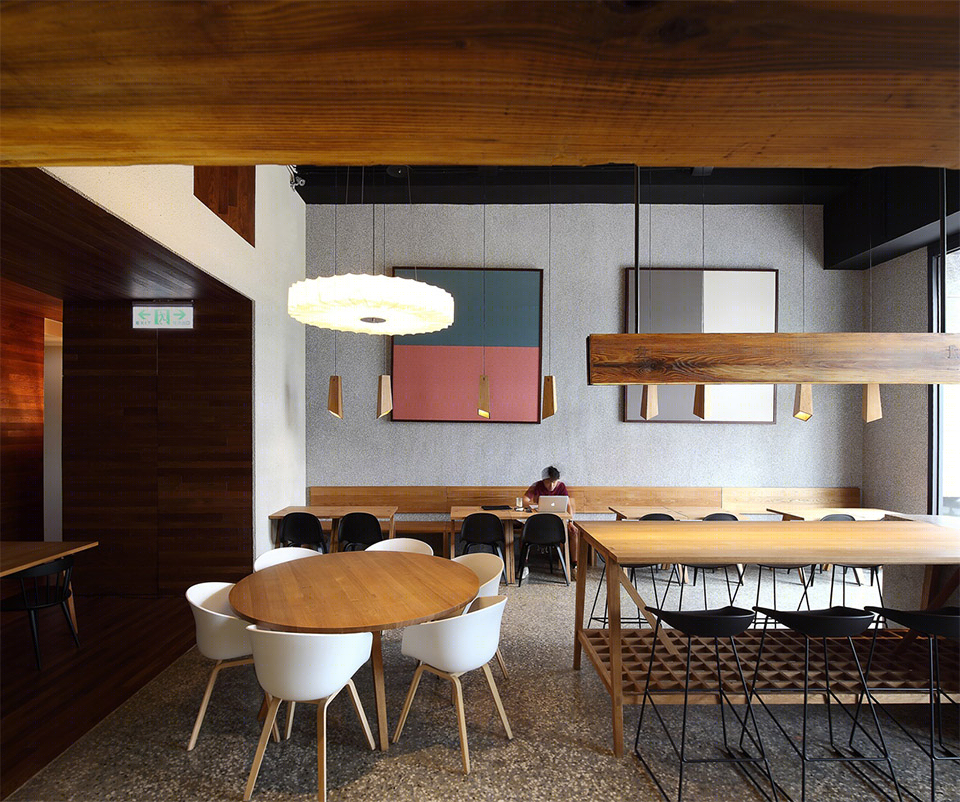
后座位区
位于主厅后面的座位区是一个长方盒子形状的低矮空间,从吊顶、墙面、到地面,都用橡木木板铺满,仿佛是嵌入在主厅里的木龛。隐藏在后墙面上的木门和一扇镶有压花玻璃的大木格窗将木龛和后面的厨房连接起来。和主厅的开放、冷灰、粗糙不同,木龛是半围合的,暖棕的,细腻的,适合更加亲密的围坐。
Behind the main hall and with a lowered ceiling, the back seating area is a rectangular box-shaped space all covered in oak, from ceiling to floor, like a timber niche inserted inside the main hall. On the back wall of the niche, a hidden wooden door and huge gridded window with patterned glass connect the back seating area to the kitchen behind. In contrast to the open, cold-grey and rough of the main all, the timber niche is half-closed, warm-brown and fine, inviting the guests for a more intimate gathering.
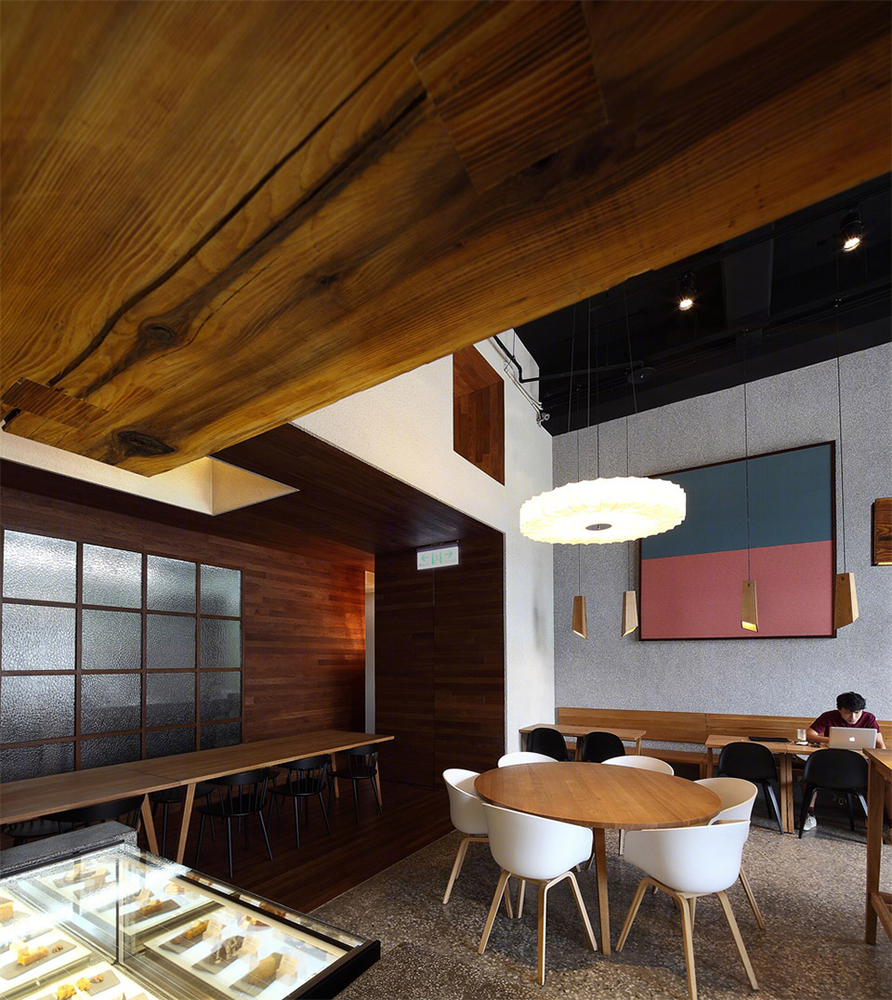


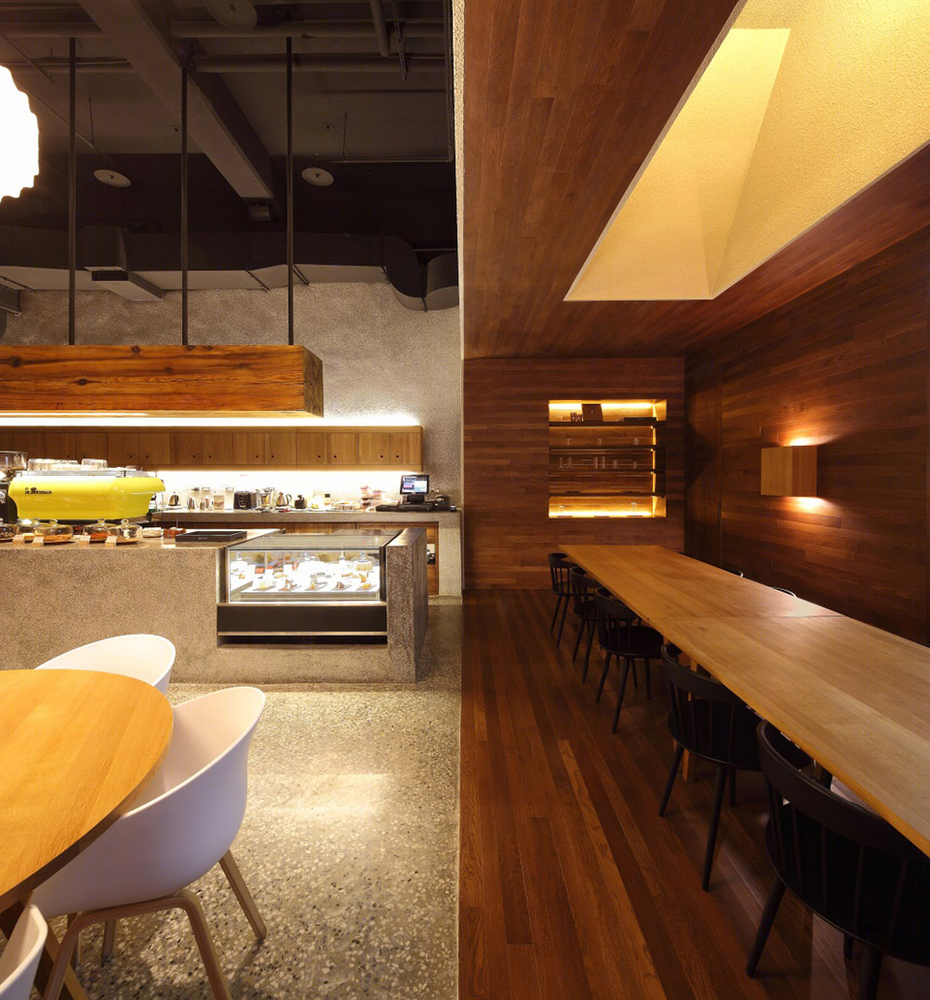
石子与原木的碰撞与调和
这种石子与原木的关系也进一步呈现在更小的尺度上,比如前后吧台的水磨石台面和下面内置的橡木柜子。在主厅中,这两种对比强烈的材料又通过其他原木物品的中性色调进行了适度的调和。横亘在吧台上的巨型吊灯由一根杉木整料做成的,暖黄的灯光洒在水磨石吧台上的咖啡机、餐具、和新鲜烘焙出来的甜点上,让吧台形成了一种由体量、质感、味道、和光线共同构成的强烈视觉张力。正对入口的高桌上方的木板灯,是用切割杉木整料后剩下的边料做成。
Such a pebble-vs-wood combination is further adopted in smaller scales, such as the counter top and built-in cabinets underneath. These two distinctive materials are also harmonized by the neutral color of wood from the furniture and lightings in the main hall. A large timber pendant lamp hewn from a single piece of Chinese fir trunk casts the warm yellow light over the machines, tableware, and patisseries on the terrazzo bar counter, creating a strong visual tension mixed with volume, quality, taste, and light. A narrower version made from the same trunk is hung over the high table facing the entrance.
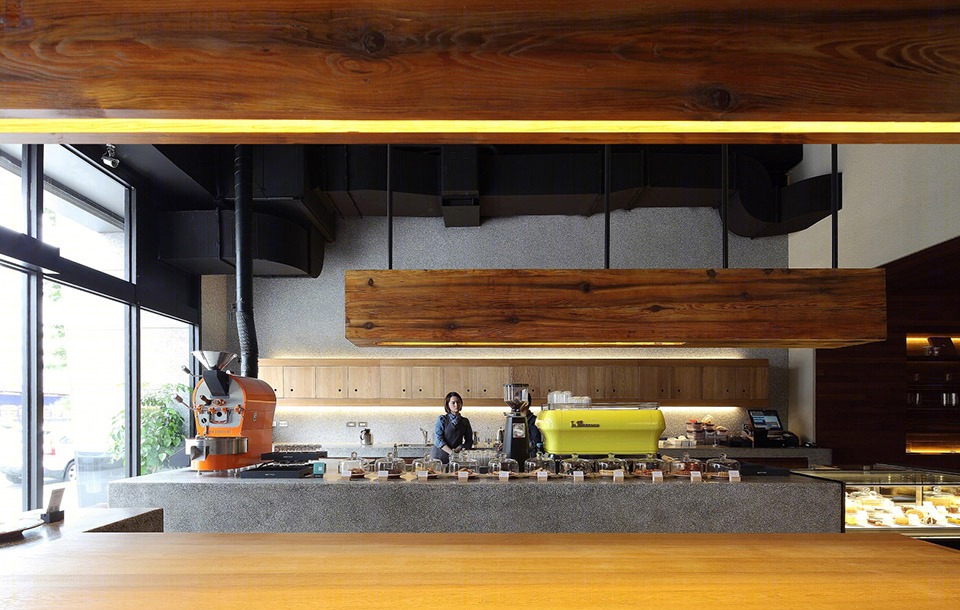
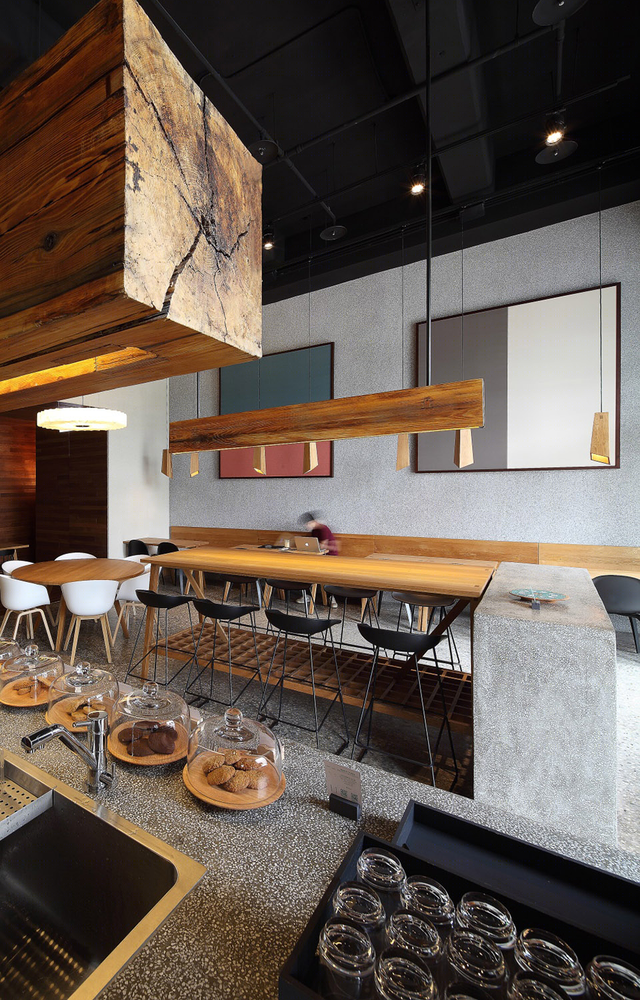
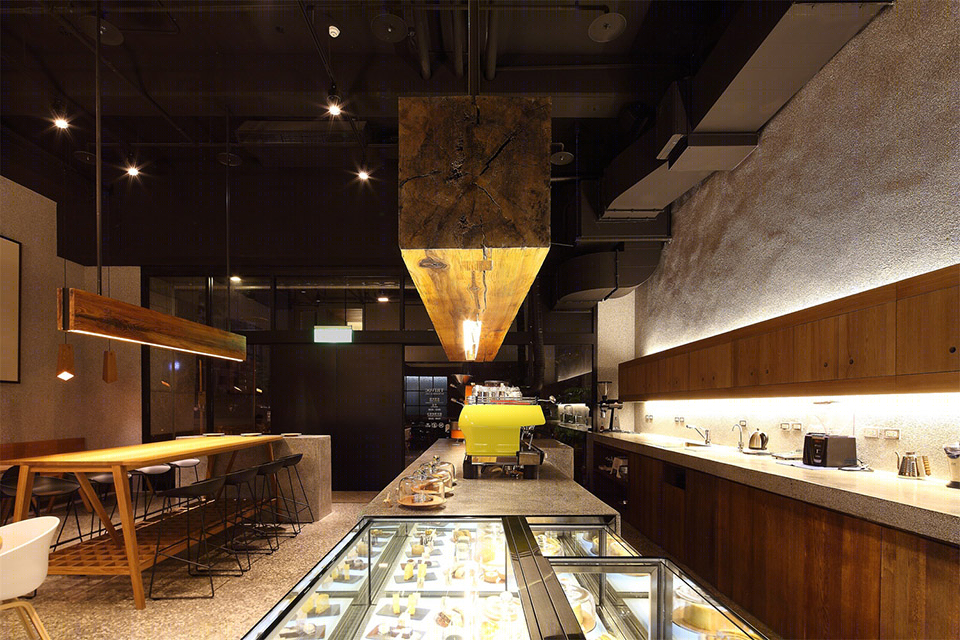
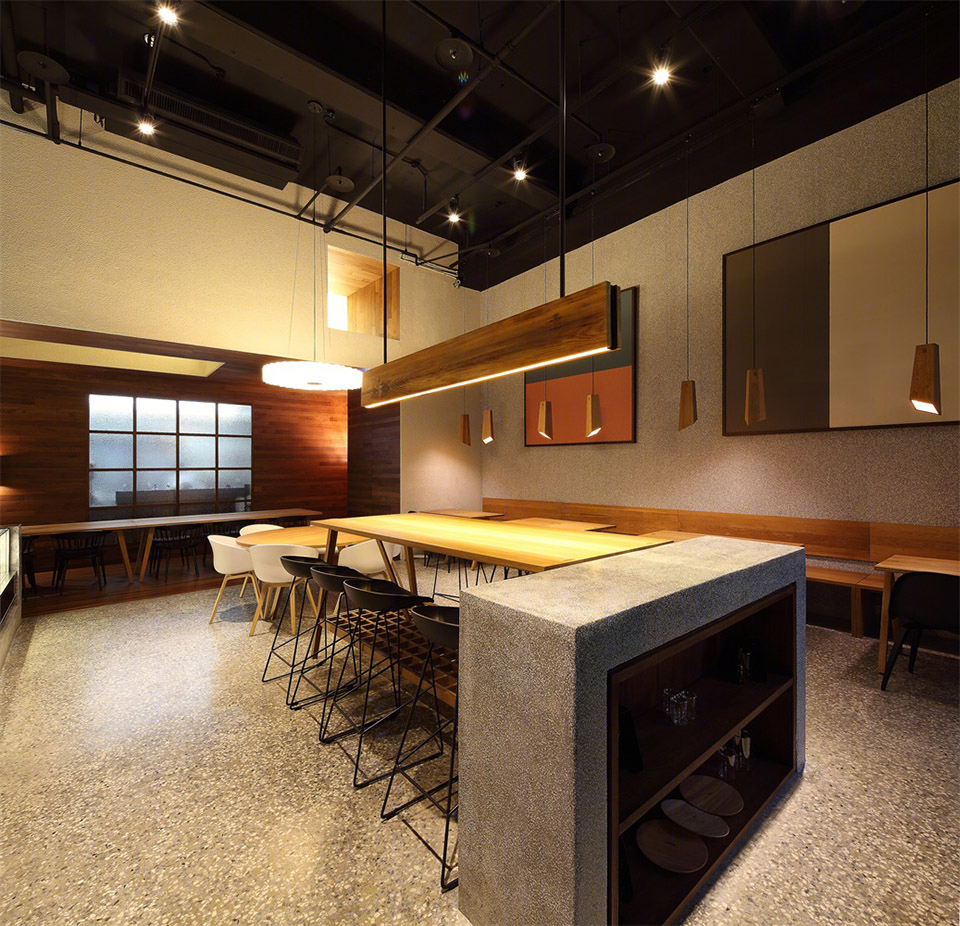
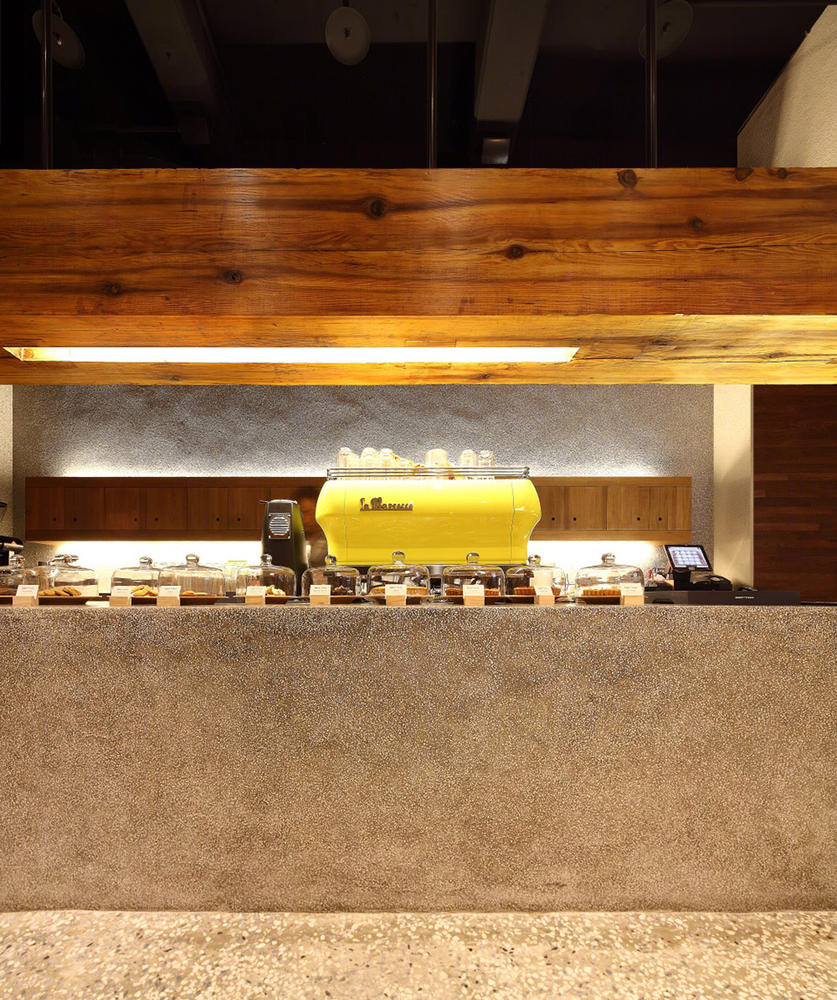

靠墙的橡木小桌上方,同样用中国橡木制成的楔形小吊灯列成一排,不同的灯光投射角度产生了有趣的节奏感。尽管不像常见的灯具材料那样透光,从木器中漫射出来的光线为整个灰色调空间带来了一种独特的温暖感。
A series of wedge-shaped Chinese oak lamps run along the oak tables of the seating area in the main hall, giving a delightful rhythm with their different lighting angles. Although not as translucent as other regular lighting materials, lights diffused from the wood objects brought some extraordinary warmth to the grey space.
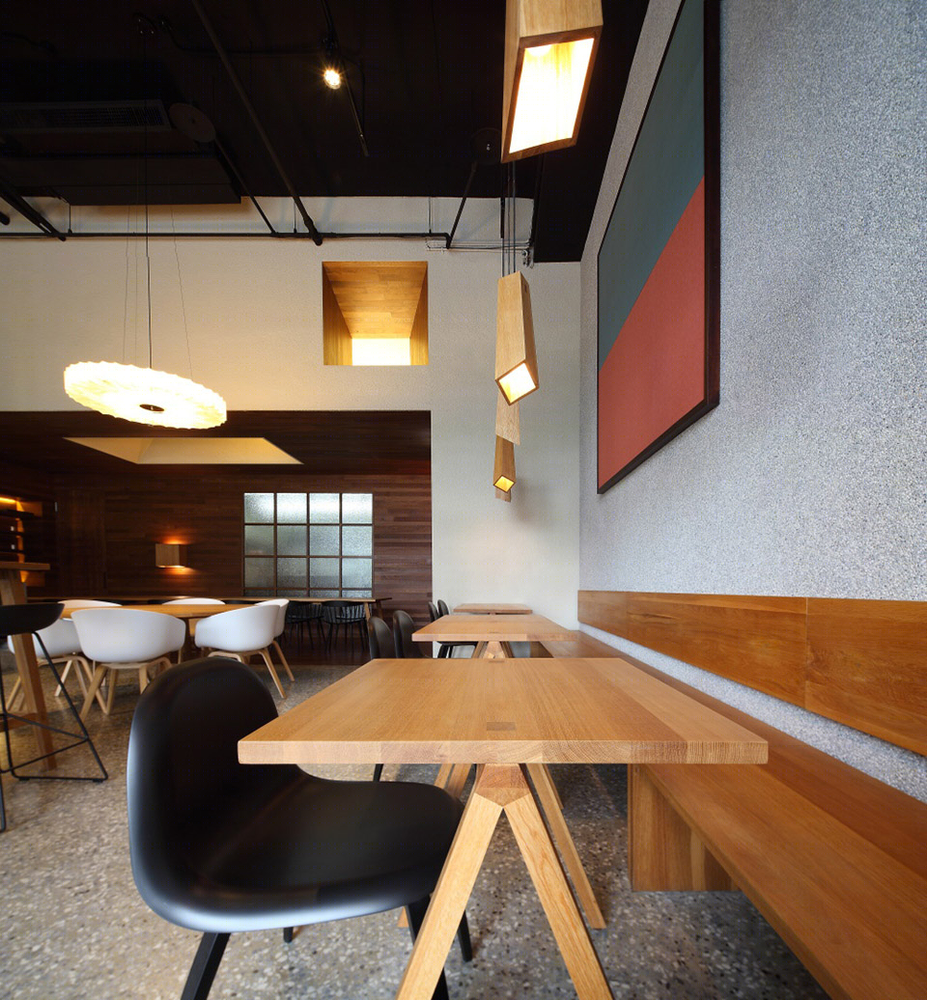
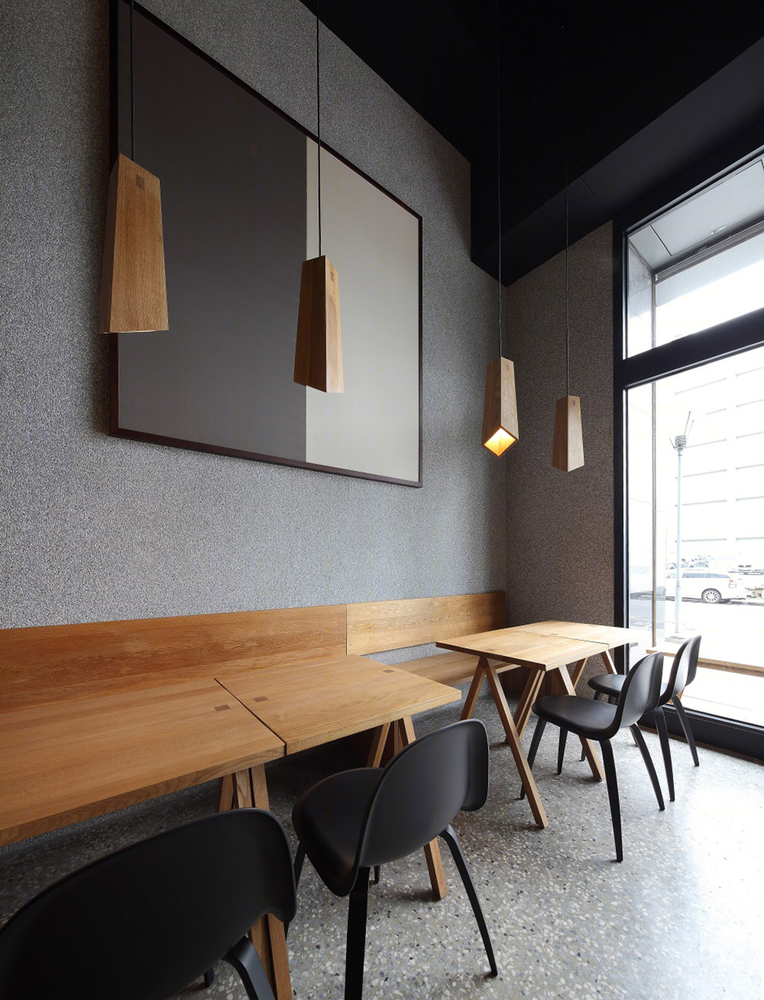
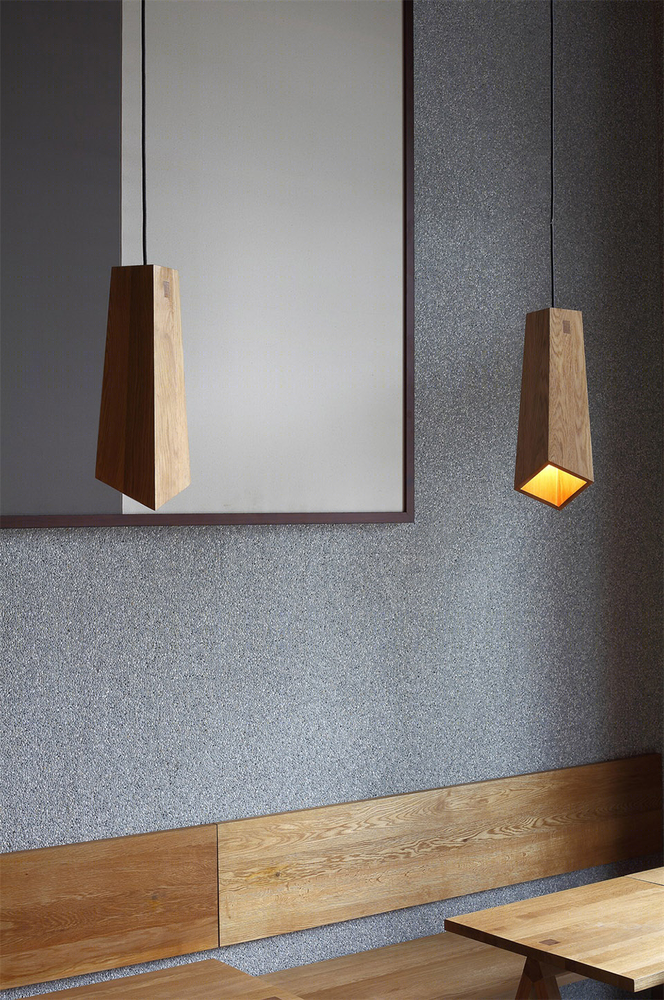
丰富、沉稳、静谧、质感
丰富的材质细节和沉稳的色调,让TRIVOC PATISSERIES & CAFE的空间化身Vermeer画中的场景,期待着为到访的客人带来一份静谧与质感。
Rich in textural details and steady in tonality, TRIVOC PATISSERIES & CAFE has been turned into a space as if a scene from Vermeer’s paintings, with the hope of bringing the guests a moment of tranquility and quality.
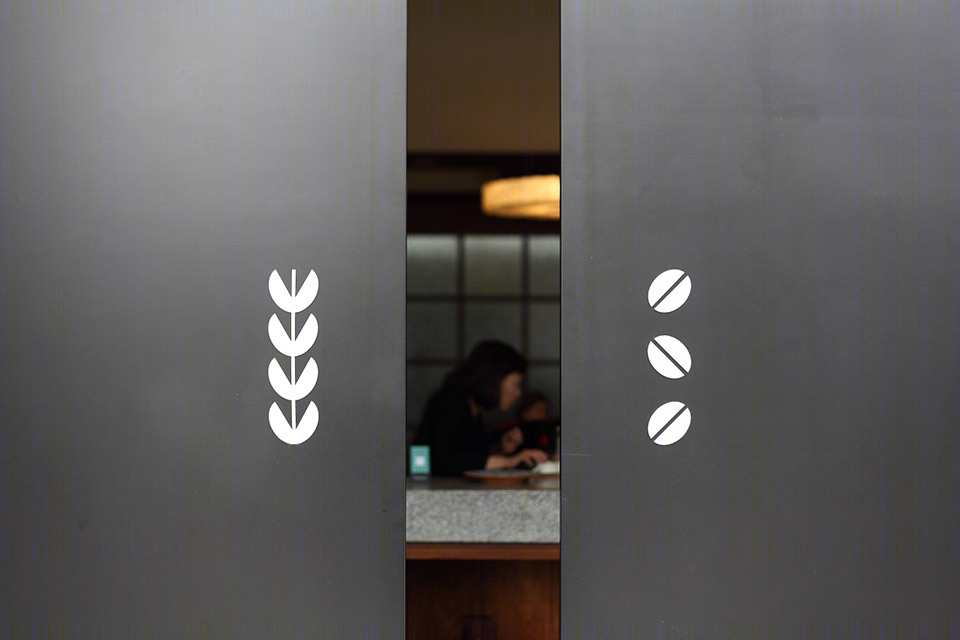
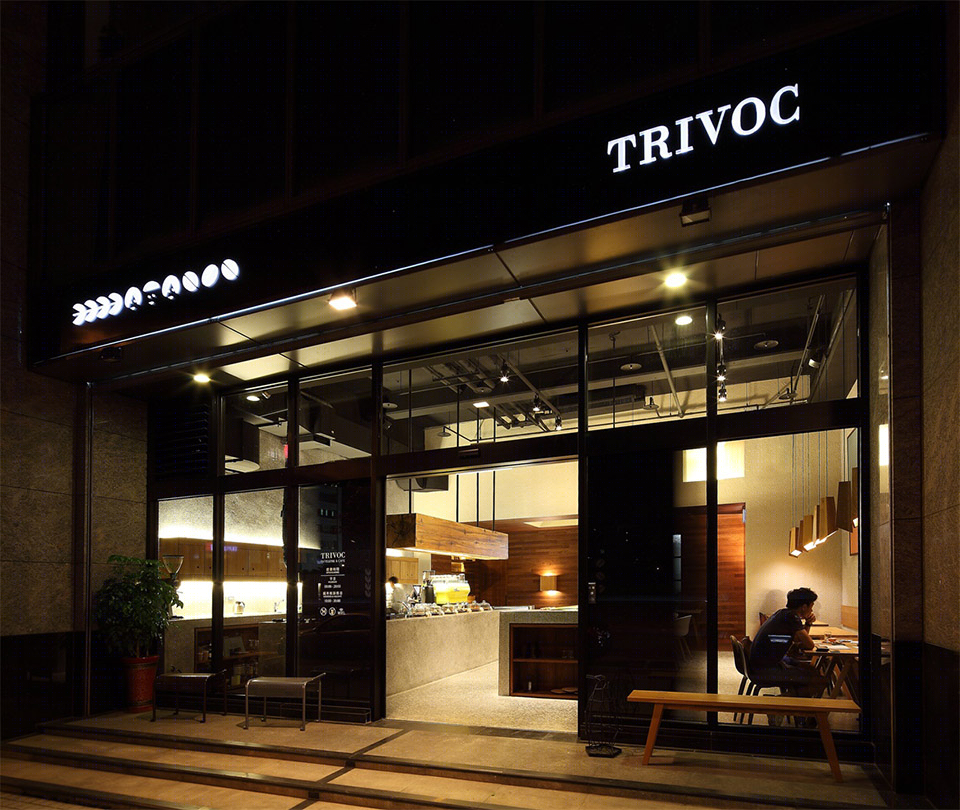
创作团队
主持建筑师 李涵
设计团队 胡妍 / 张欣桐
图片提供 绘造社
Project Credits
Principal Architect Li Han
Design Team Hu Yan / Zhang Xintong
Images Courtesy of Drawing Architecture Studio
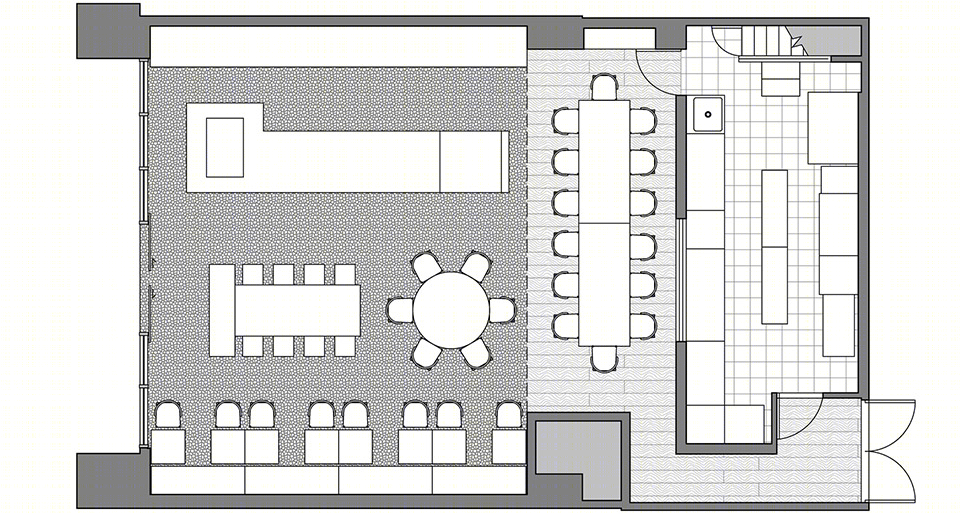
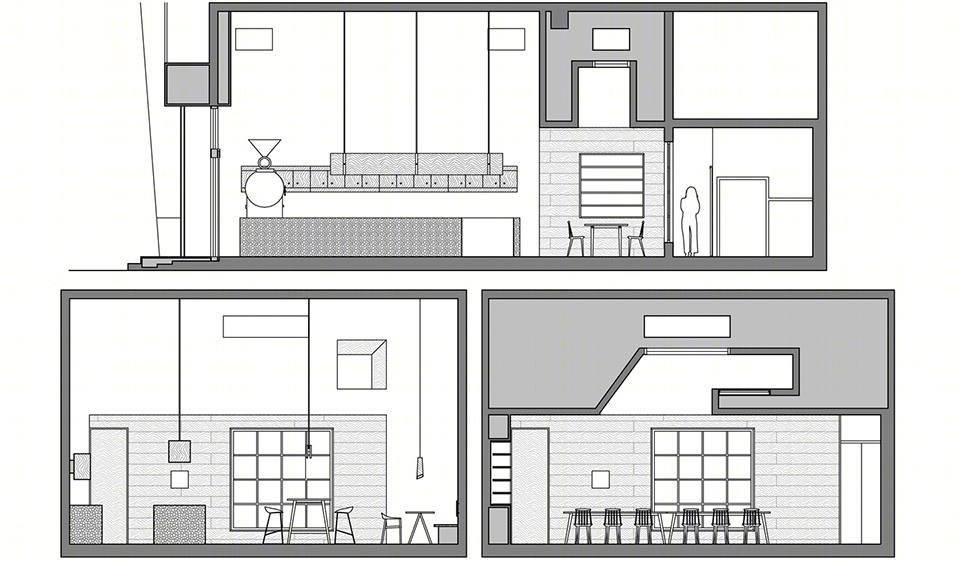
绘造社由建筑师李涵和设计师胡妍创立于北京,以绘画和建筑为主要工作平台:在绘画上通过深入挖掘建筑图纸的表现力制作建筑式图画,演绎城市和建筑的世俗情趣;在建造上向生活学习,收集整理当下城市中自然生成的民间建筑,将底层智慧转化为设计武器,用于建筑实践。
Drawing Architecture Studio (DAS) Founded by architect Li Han and designer Hu Yan, DAS takes drawing and architecture as the key platforms. For drawing, DAS is dedicated to developing the expressive potential of architectural drawings and creating unique art works with architectural style, as to present a vivid secular urban living. For architecture, DAS takes reference from the real life, collects and documents the anonymous architecture in the daily surroundings, and transforms the folk wisdom into design tools for professional architectural practice.

