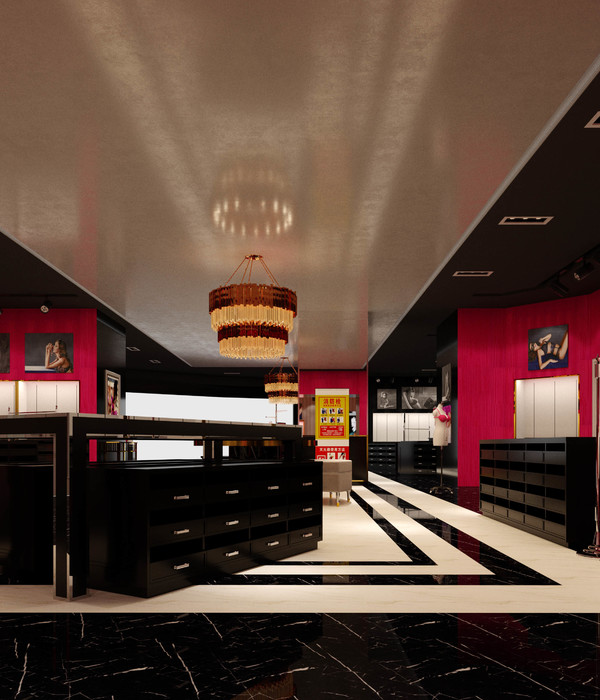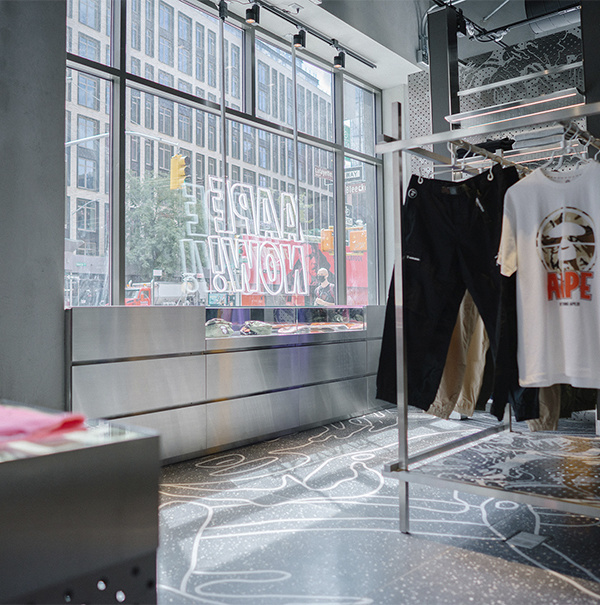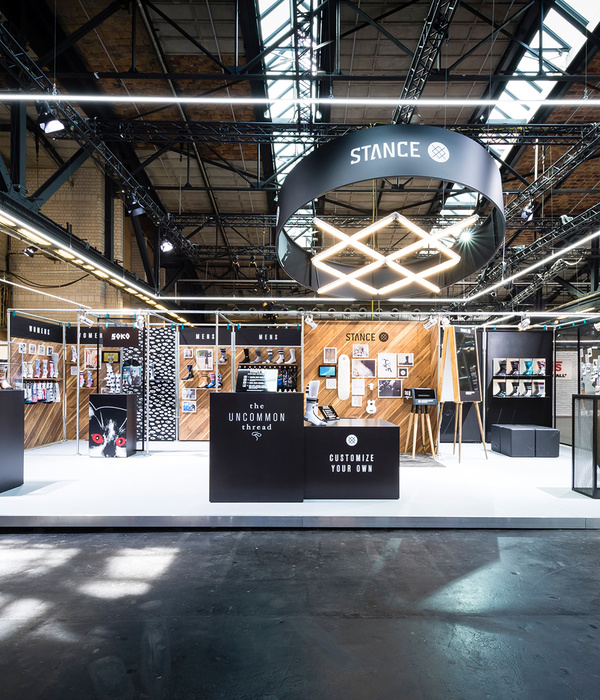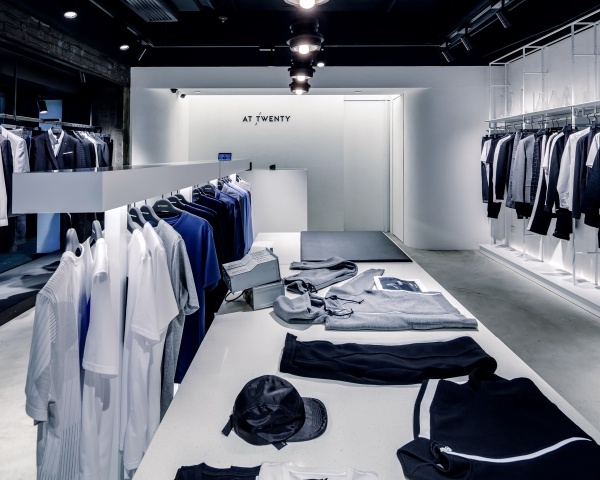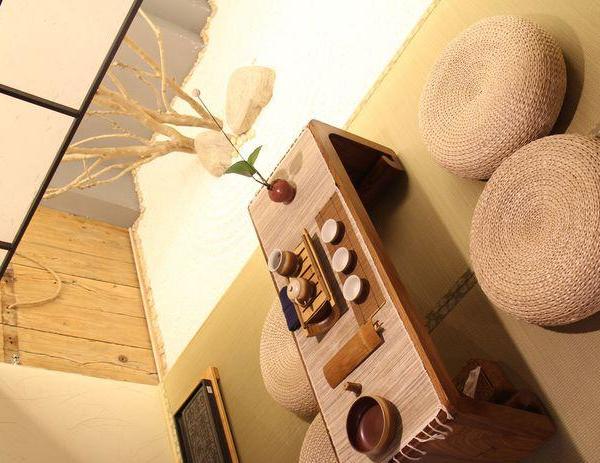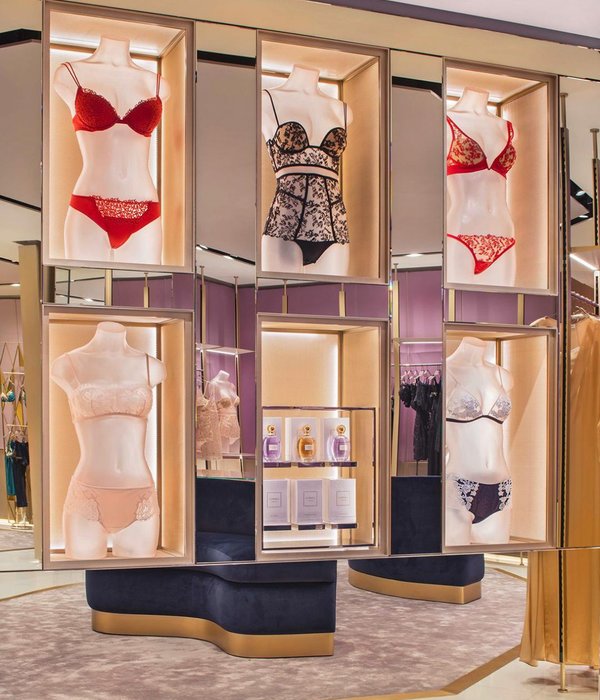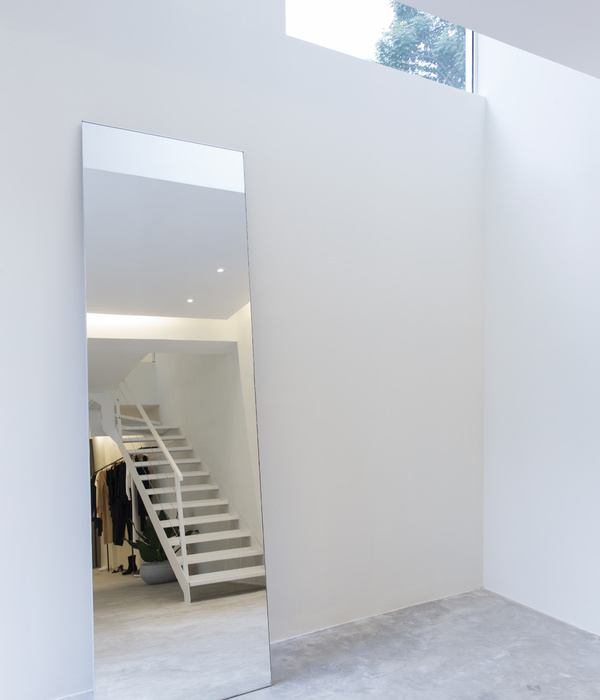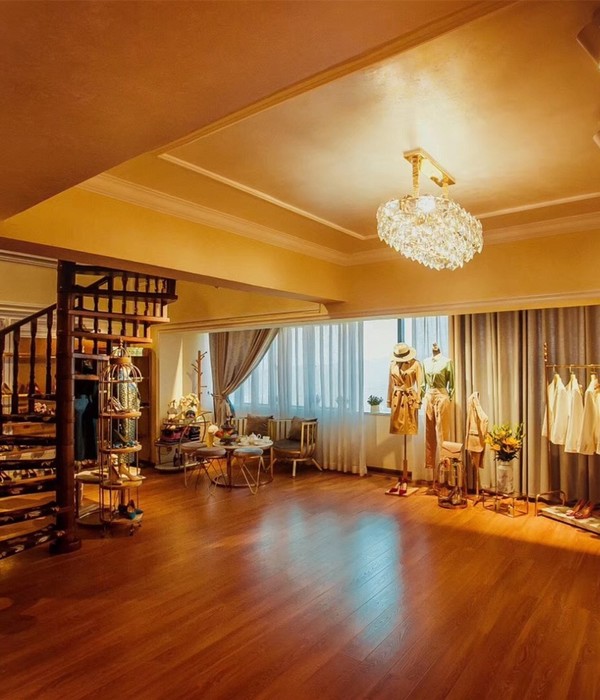We made a simple solution for a small studio and a small budget for this work. The challenge was to have everything in a small, split area.
The solution is an open space where meetings and co-working have a place and reception before the studio can service the client. Use the board and natural wood with pure forms for the furniture and minor changes for the ceiling to highlight the areas. The wood presence gives a warm atmosphere contrasting with the room's natural light.
Goals:
Set up a fully functioning office and production areas
Increase productivity
Create good working conditions for staff
Make it a place workers and clients want to come to the fantastic photography studio.
6-8 workers capacity
Lounge area in the waiting area
Open concept and flexible spaces
Spaces designed:
Rooms for a photo studio
Services provided:
Retail design and Interior design
Place:
Kampala, Uganda
Final looking
{{item.text_origin}}


