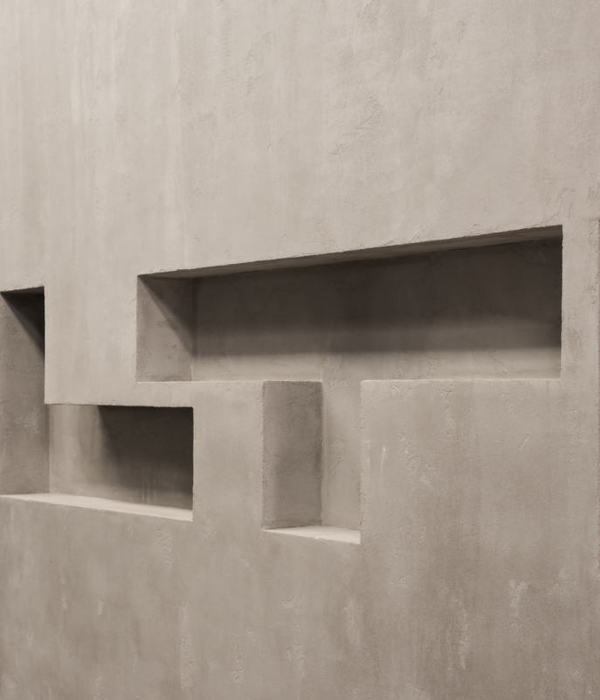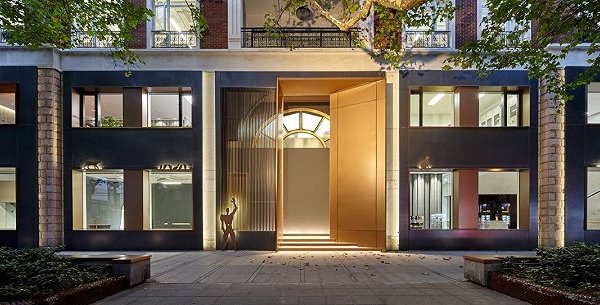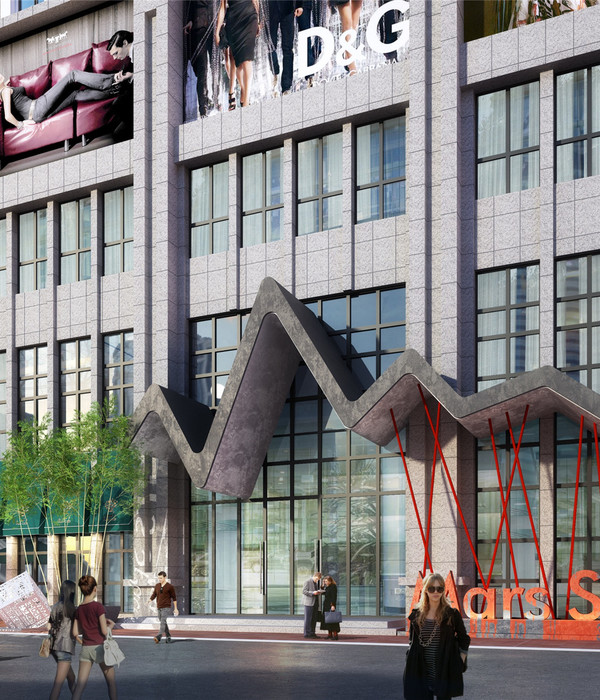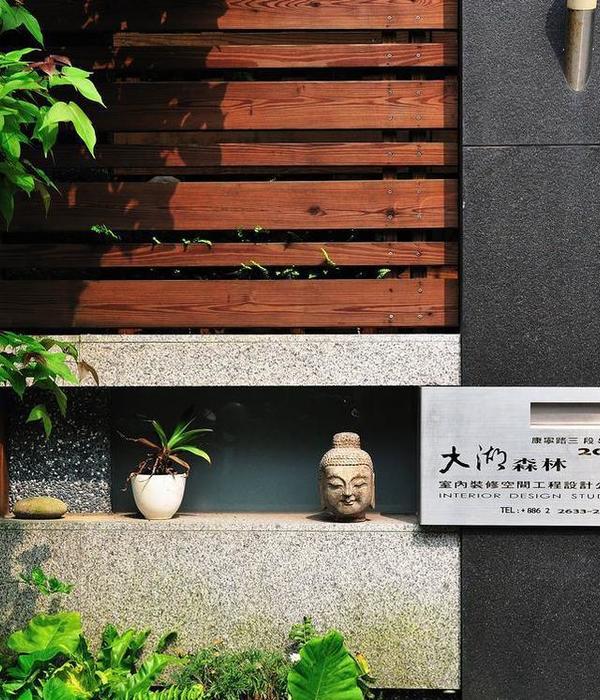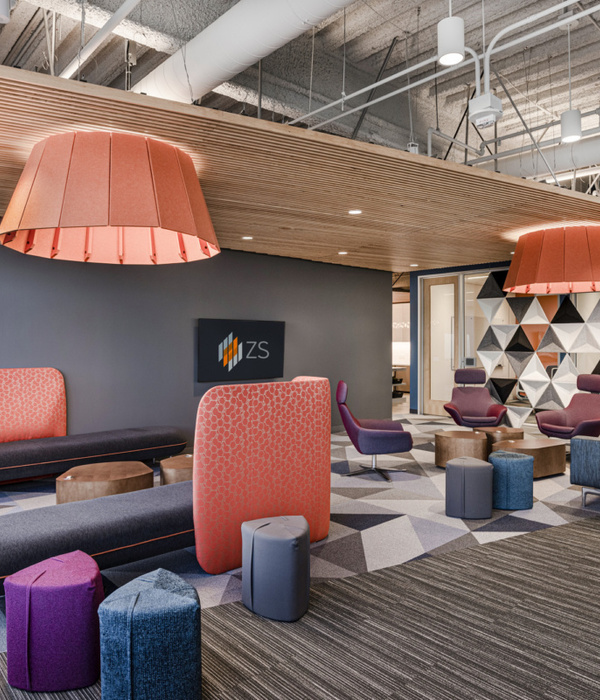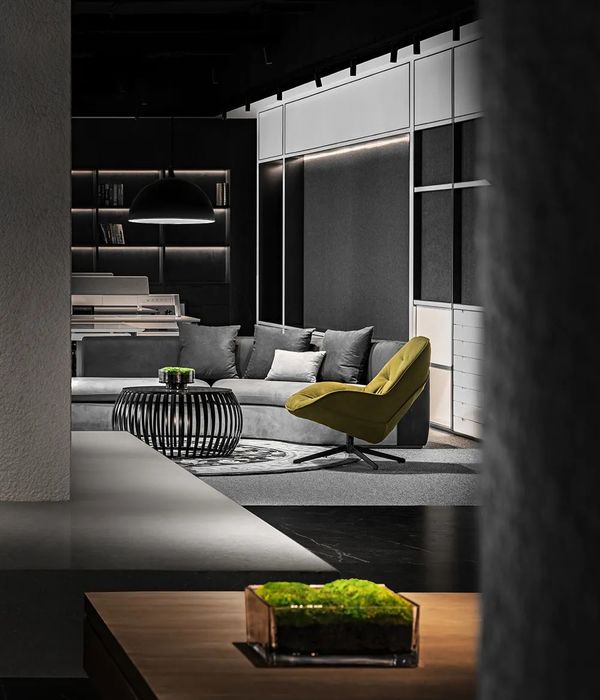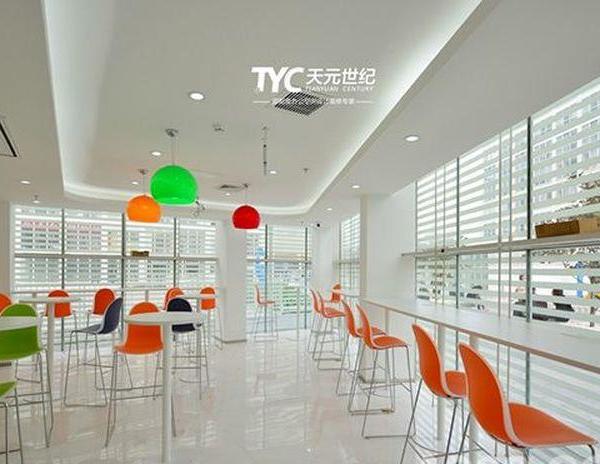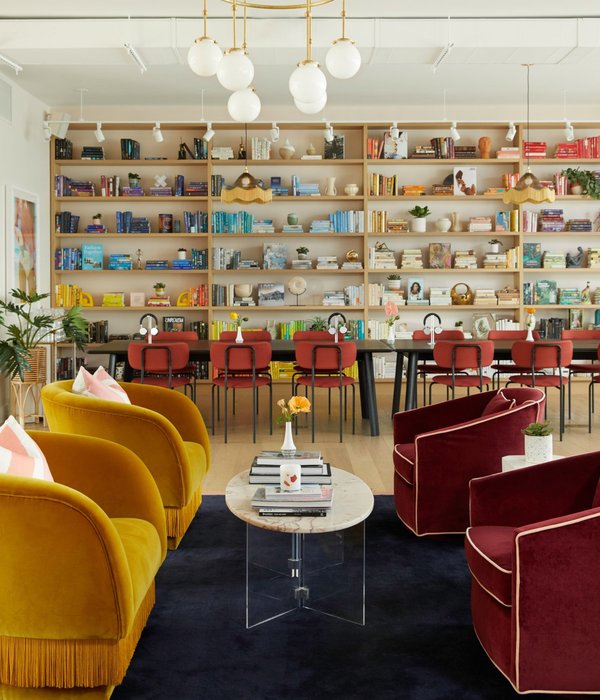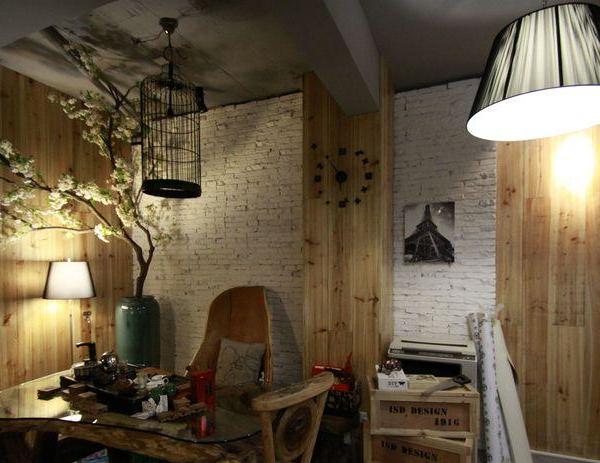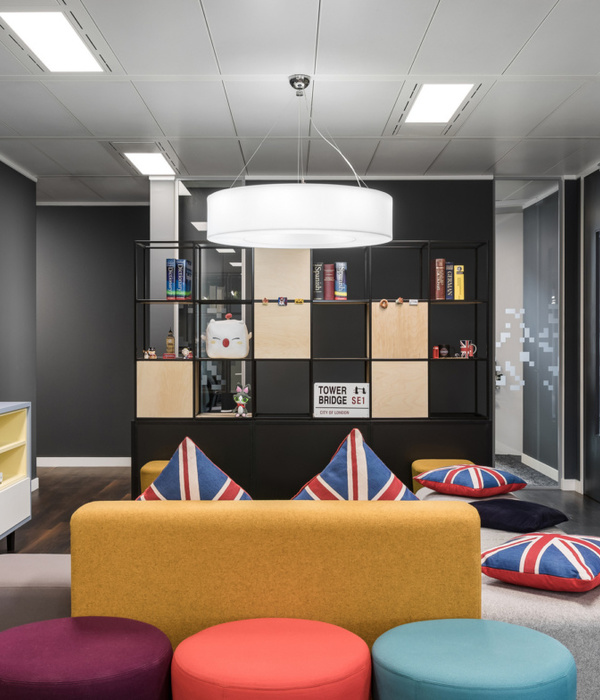Architect:B-too
Location:Nederland; | ;View Map
Category:Offices;Factories
A wooden industrial hall with office function
The industrial hall(s) is, in itself, a straightforward structure. However, the roofscape transforms it into a distinctive building, both visually and experientially.
The industrial hall serves as a climatic and safety envelope for business activities, such as a production environment. Flexibility within and around the hall is crucial to optimally facilitate the activities as an envelope. The envelopes, however, are of such magnitude that the landscape is significantly impacted. The roofscape solution, developed by B-invented in collaboration with B-leaf, ensures an optimally flexible envelope with maximum use of the roof. The roofscape is utilized for traditional waterproofing, sunlight entry, and water collection, enriched with office space connecting to the production area and a rooftop landscape for recreation and relaxation.
The roofscape is not designed as a flat surface. Due to the numerous slopes, connections are formed between the industrial hall and the functions above.
All offices, meeting rooms, and outdoor spaces are situated on the roof. Sightlines between the industrial hall and these spaces create connections between all levels of the building and, consequently, among colleagues. Increasing connection between colleagues
The slopes on the roof are designed to unlock office spaces and create relaxation spots where employees can unwind and appreciate this unique architecture.
▼项目更多图片
{{item.text_origin}}

