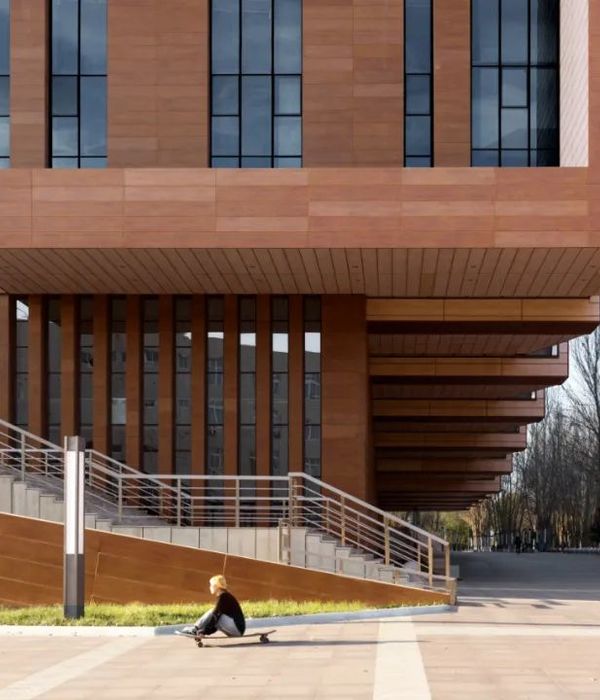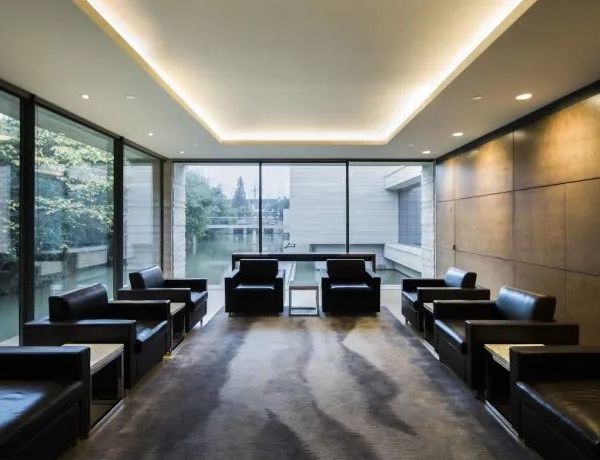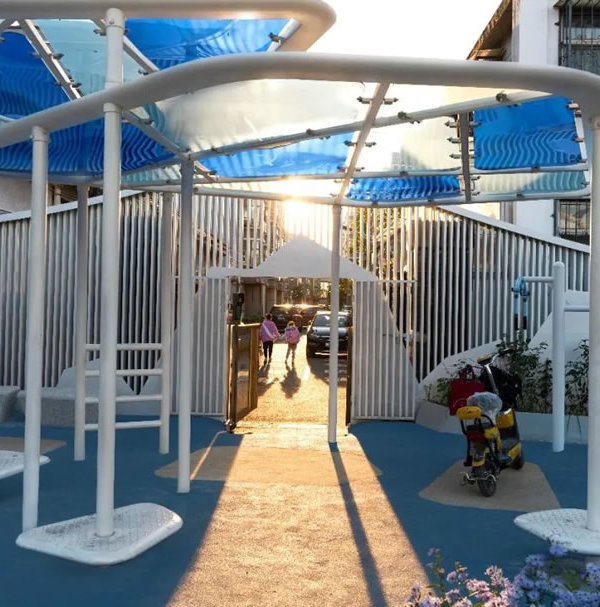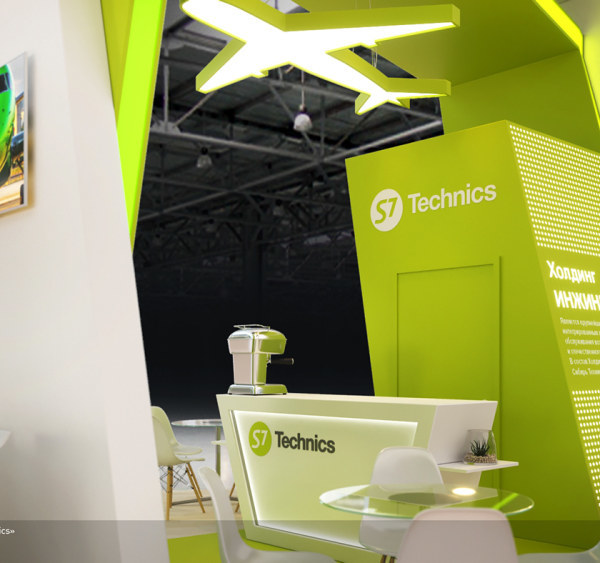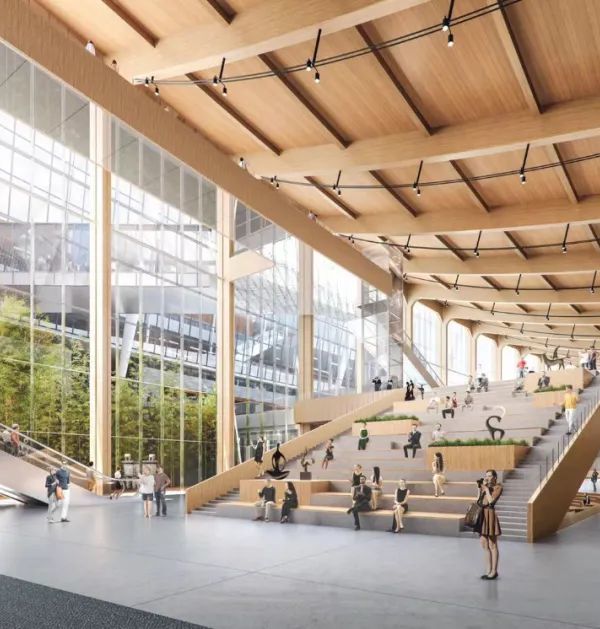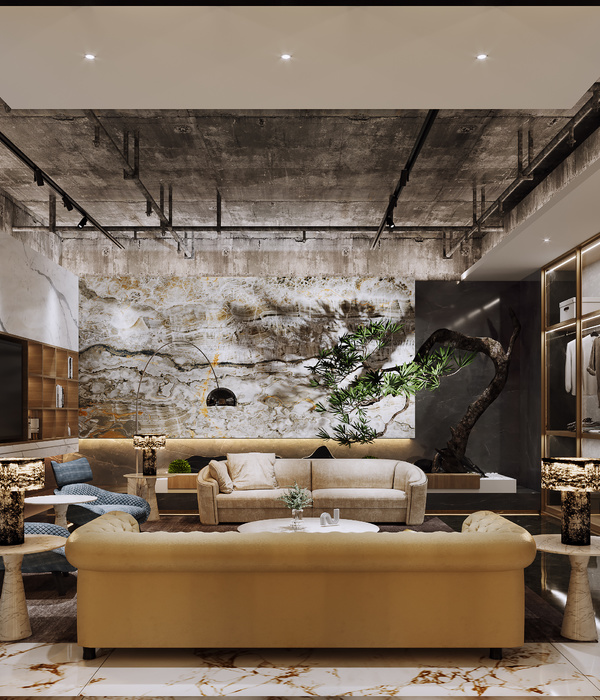Forca Estudo Personalizado School / Pianca Arquitetura
Architects:Gabriel Sepe,Pianca Arquitetura,Quadradão
Area:220m²
Year:2019
Photographs:Pedro Napolitano Prata
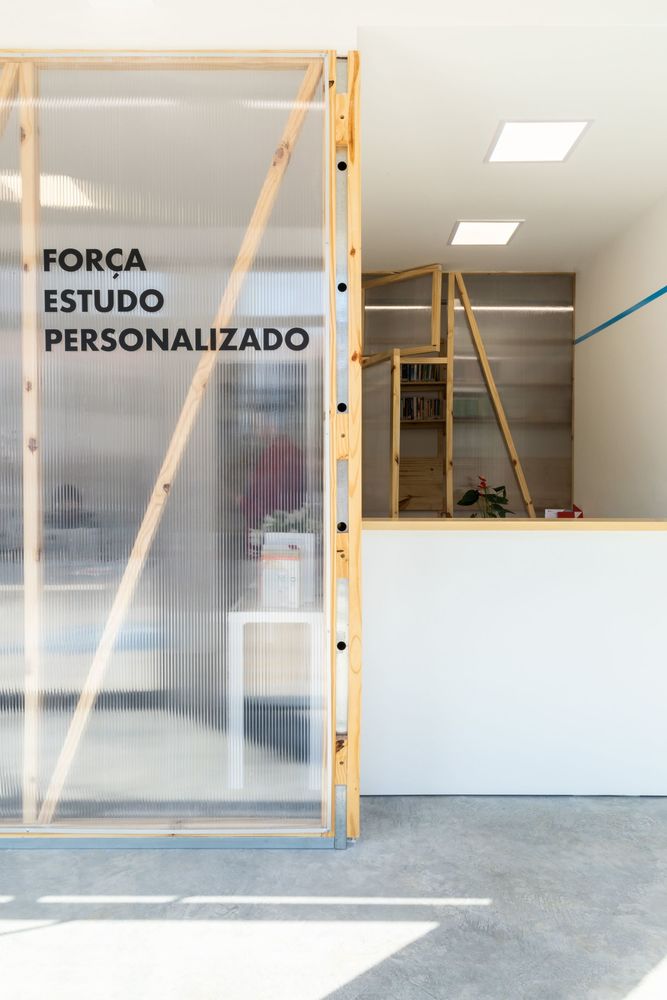
Text description provided by the architects. Commercial building readjustment to receive the Zero Unit of the Força Estudo Personalizado - focused on school attendance and private lessons. The intervention focuses on parent care, multipurpose, living, and downstairs meeting rooms. Allocating individual study areas and collective study room to the first floor.
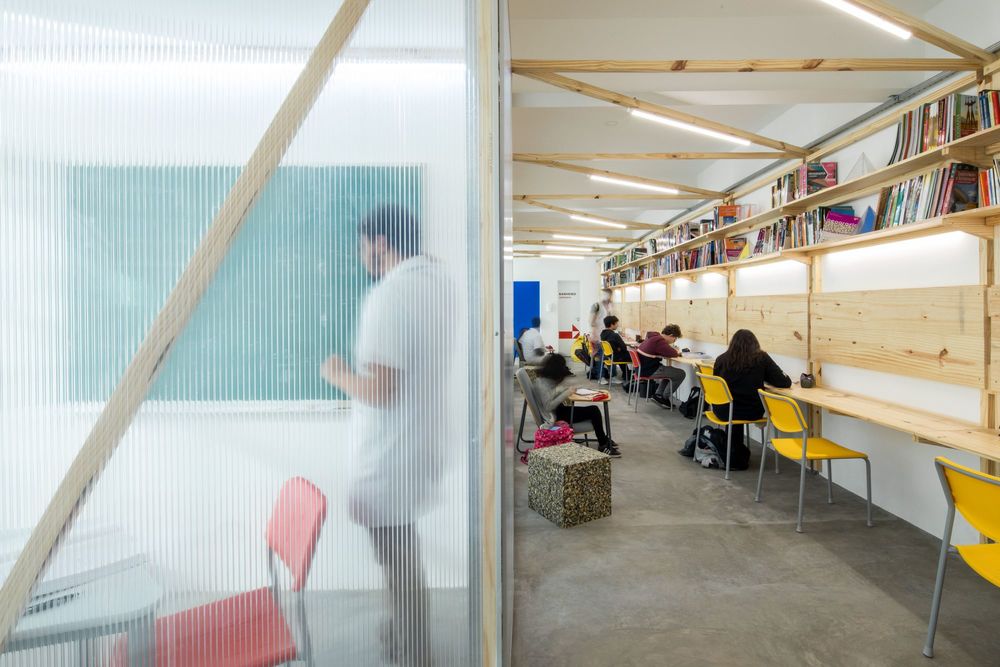
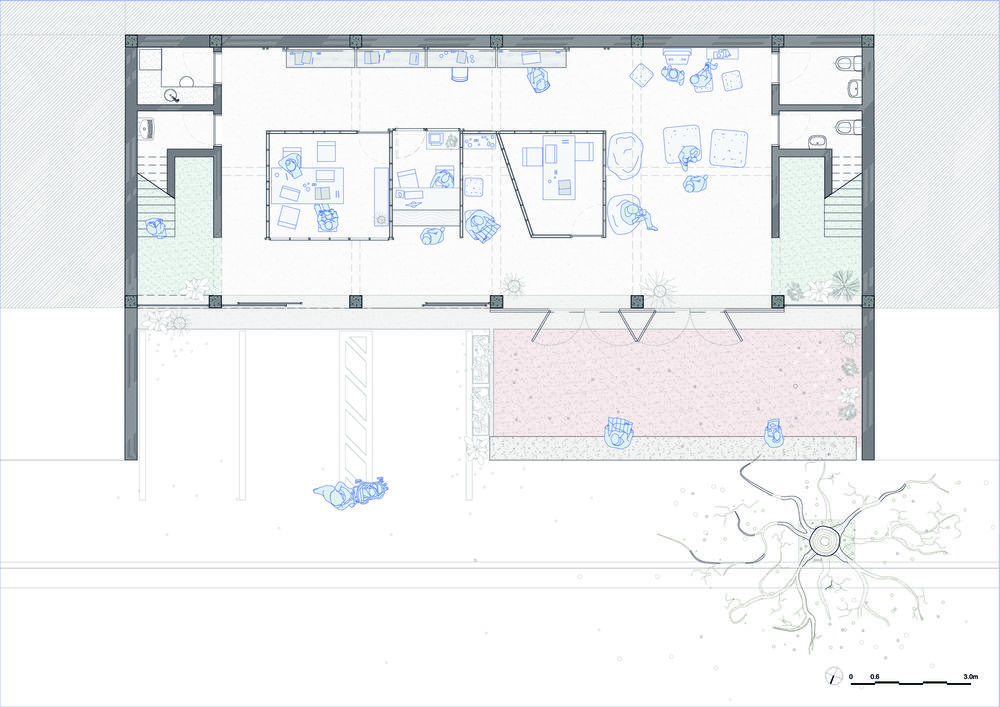
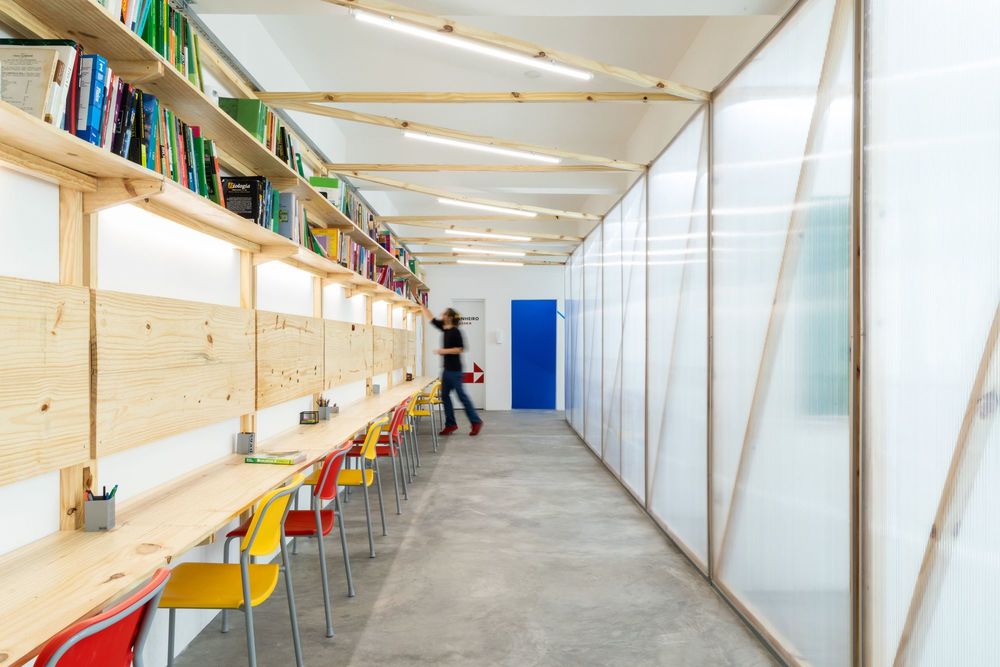
The project sought to make the most of existing commercial complex infrastructure - thus conserving the existing hydraulic cores. The floors were standardized with burnt gray cement and all new electrical was made with apparent cable trays near the ceiling. Dry, fast and economical construction techniques were used for all new constructions: dry-wall partitions for rooms that needed more privacy and for rooms that could take on more extrovert features were specified polycarbonate partitions with structure of pine battens . With these guidelines the intervention was able to reach the average savings of R$ 1,200.00 / m2 in construction.
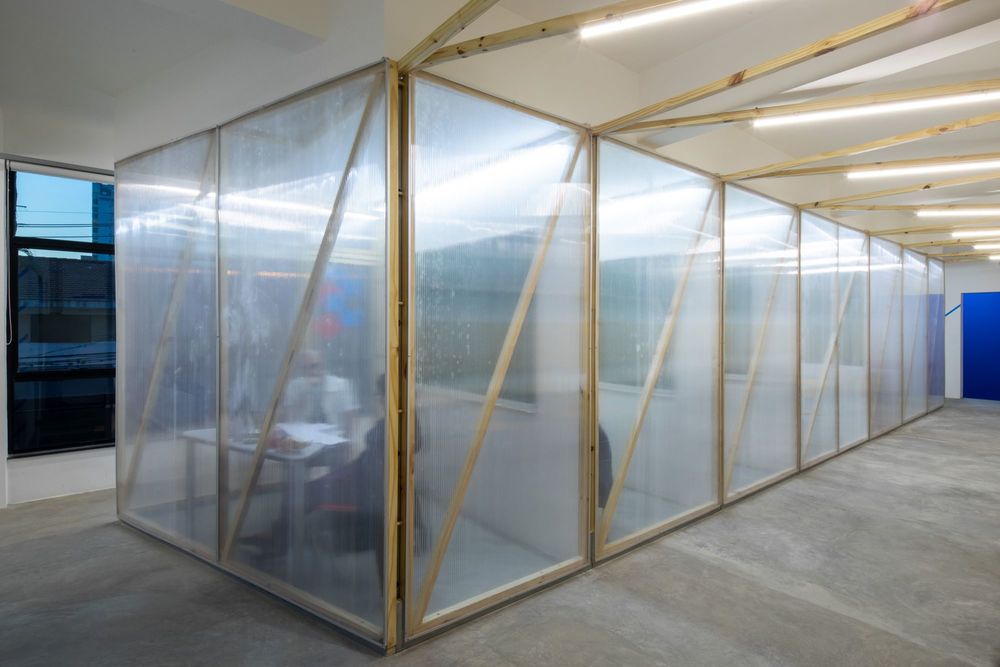
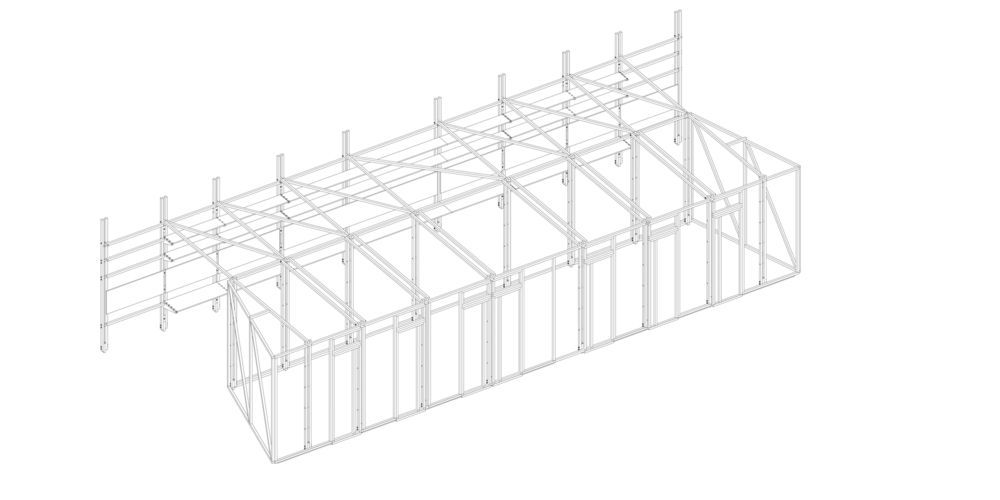

Pinus was also used for shelves and shelves - gauging material unit to intervention. Outside, a small, cobbled garden with a cast-in-place concrete bench was provided, providing an outdoor resting place - as well as making the building's facade active, in line with city planning guidelines. of the city.
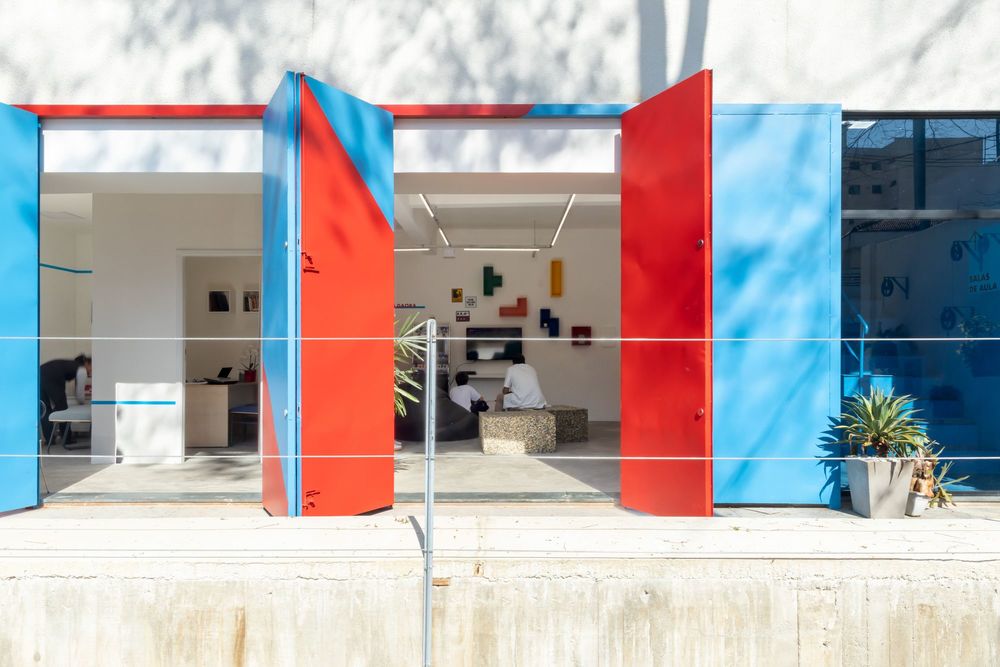
Project gallery
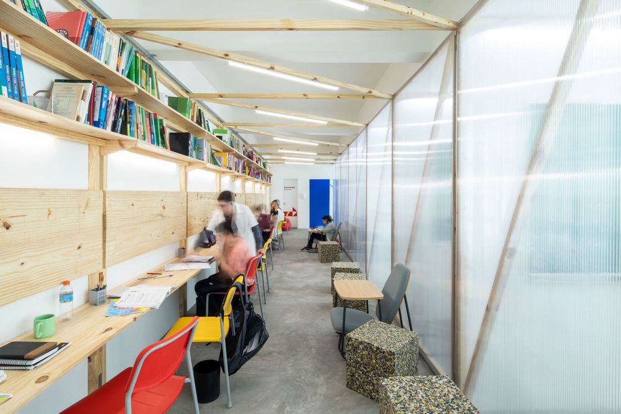
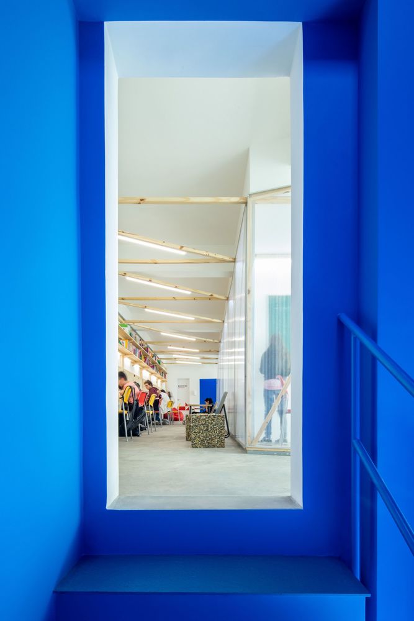

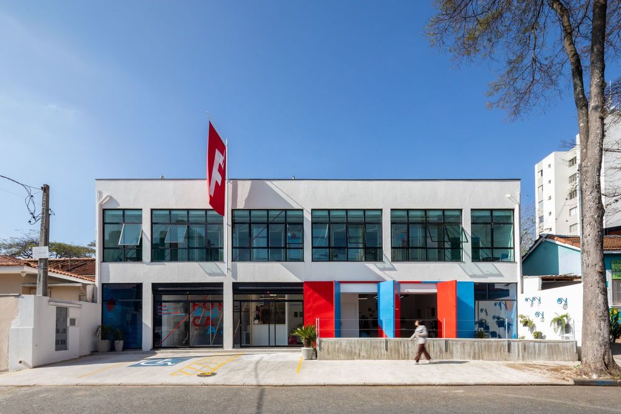
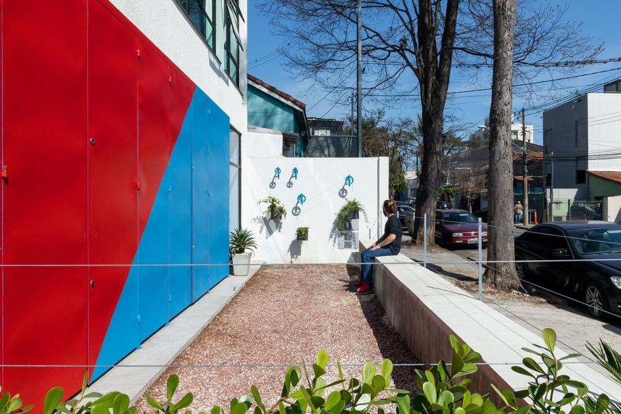
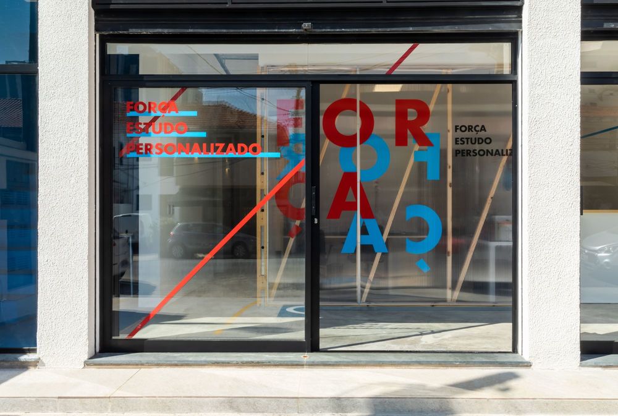
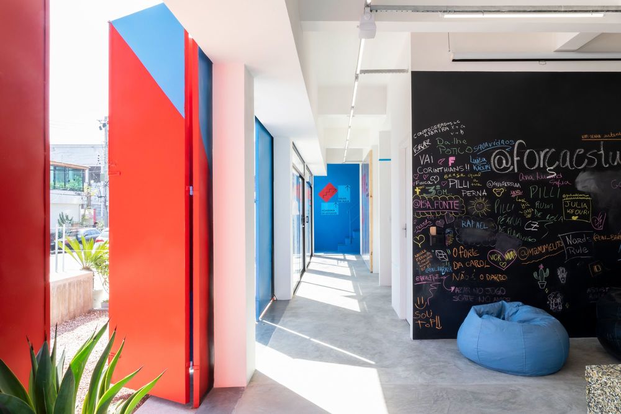
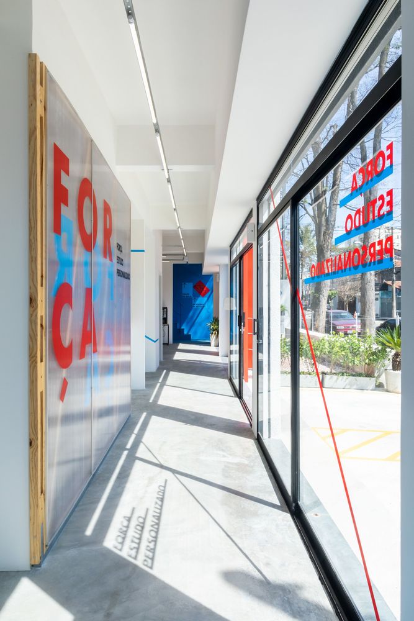

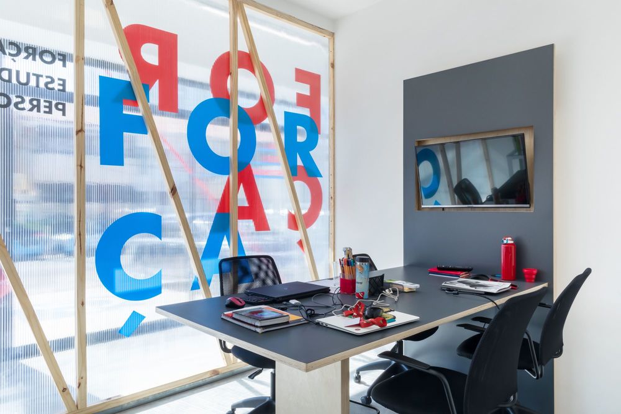
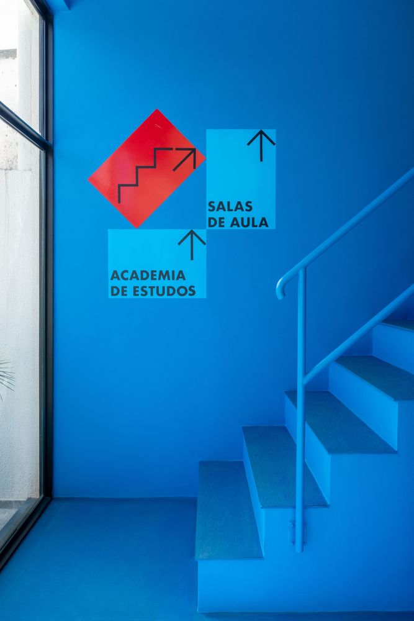
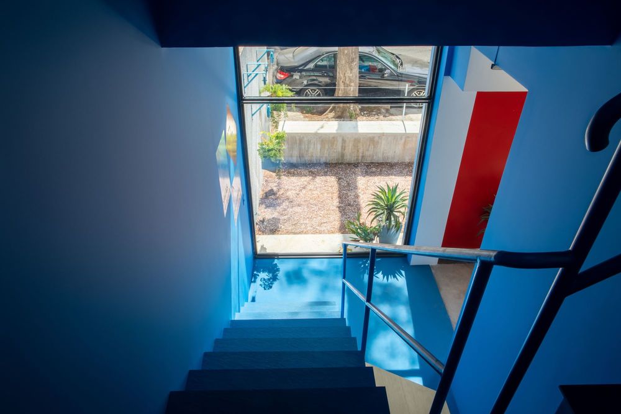
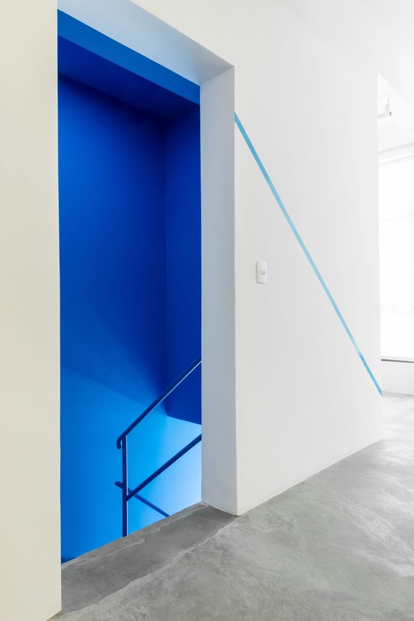
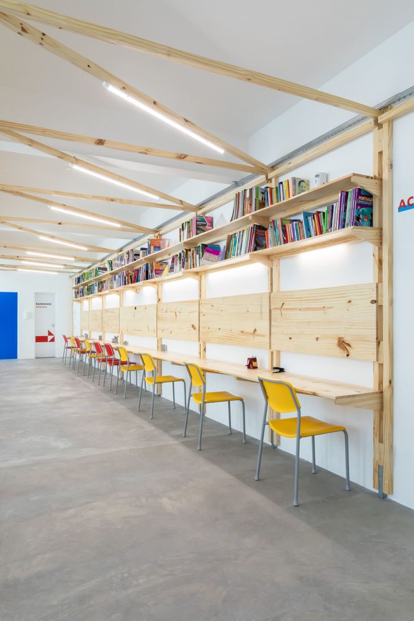
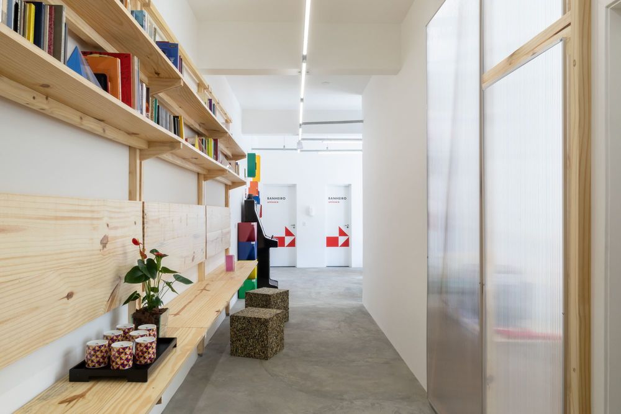
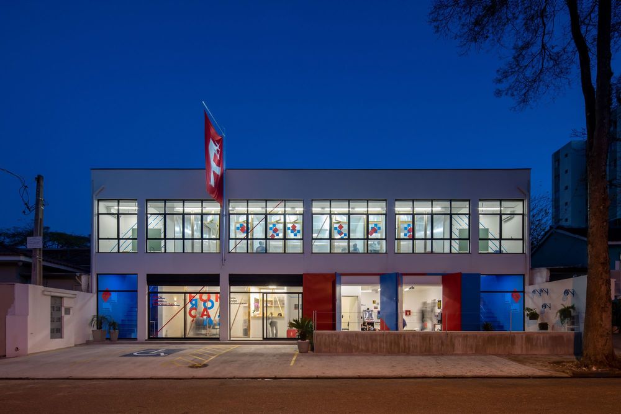
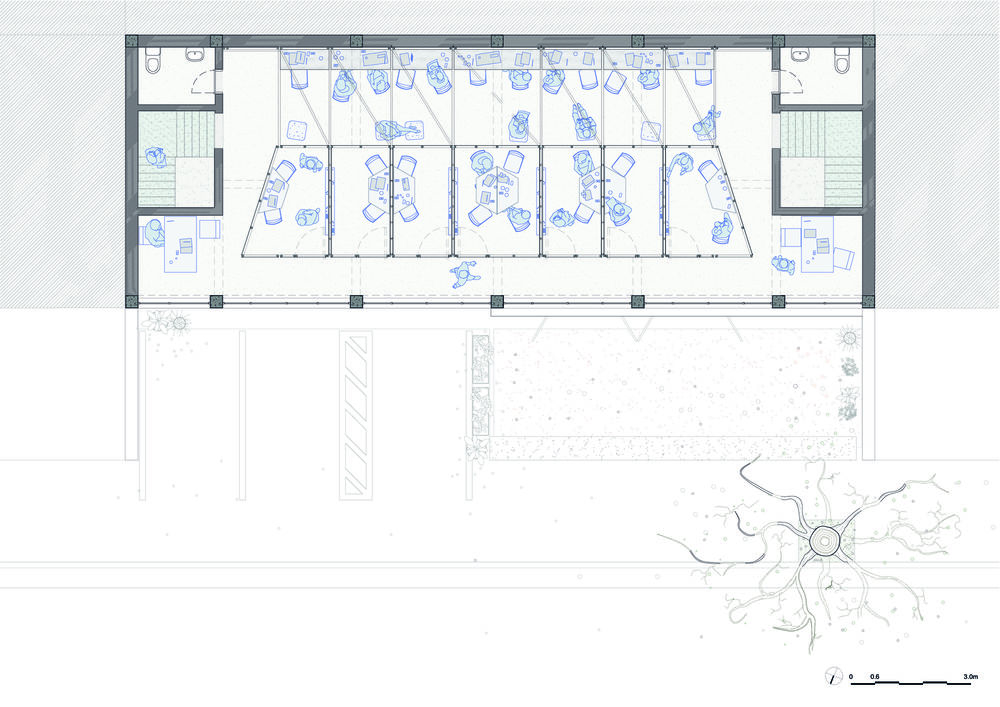
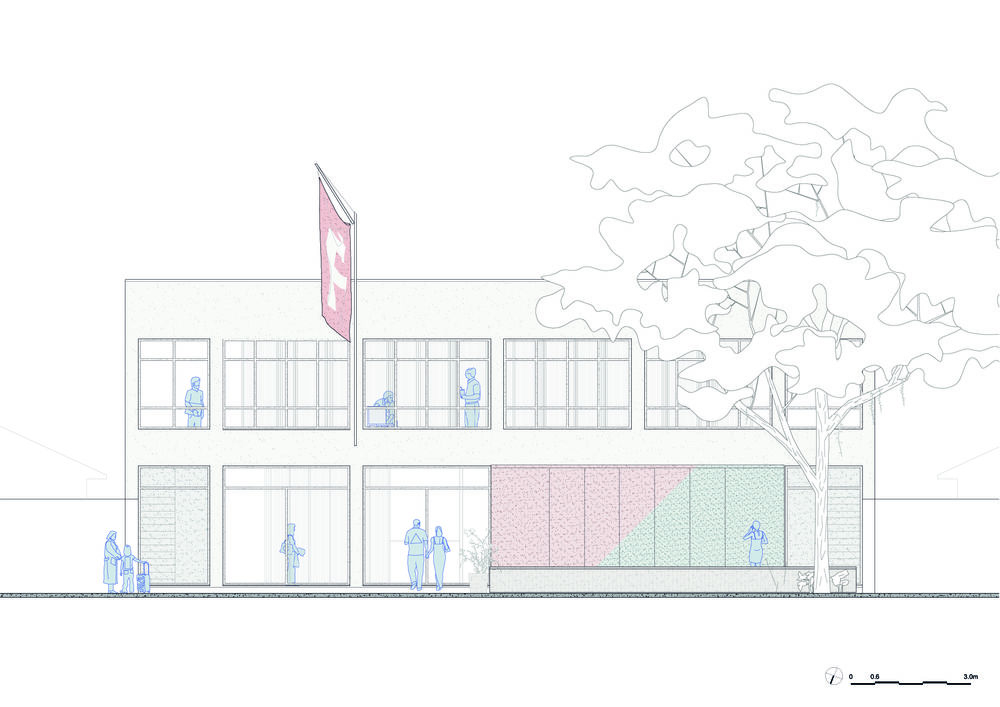
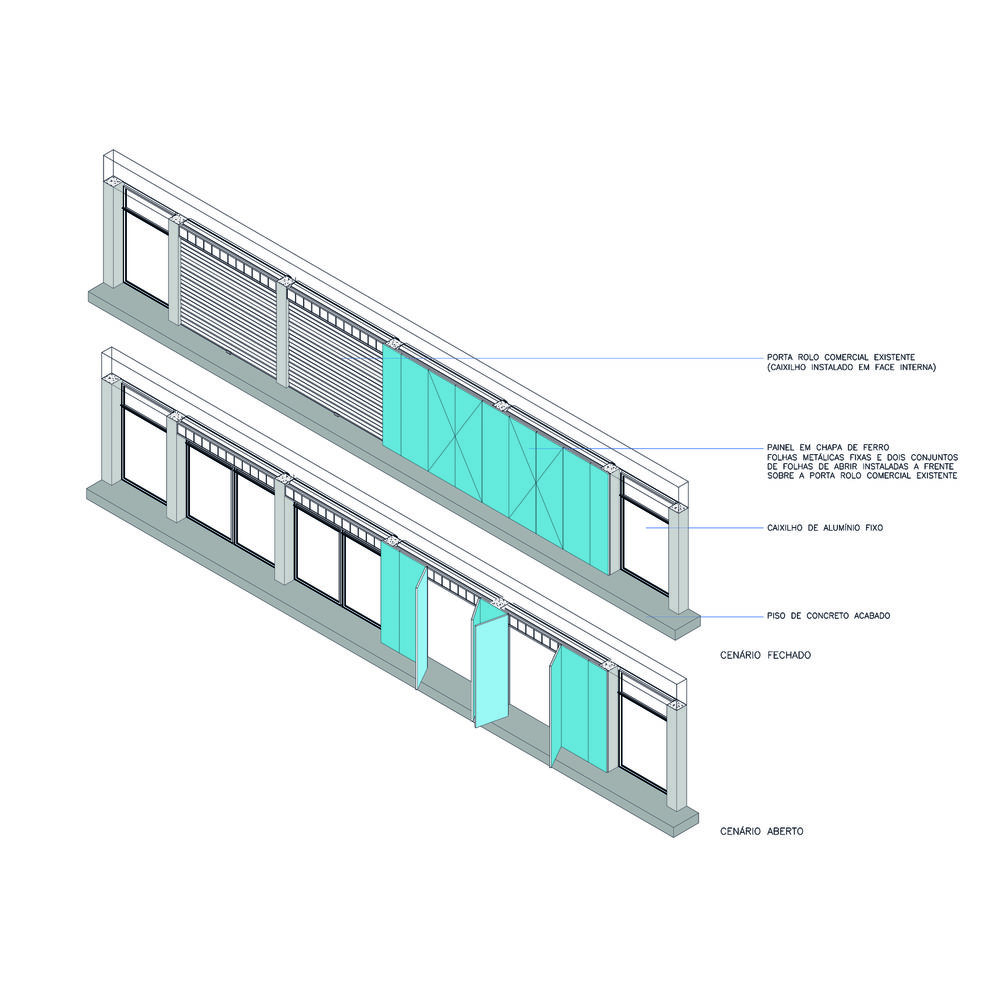
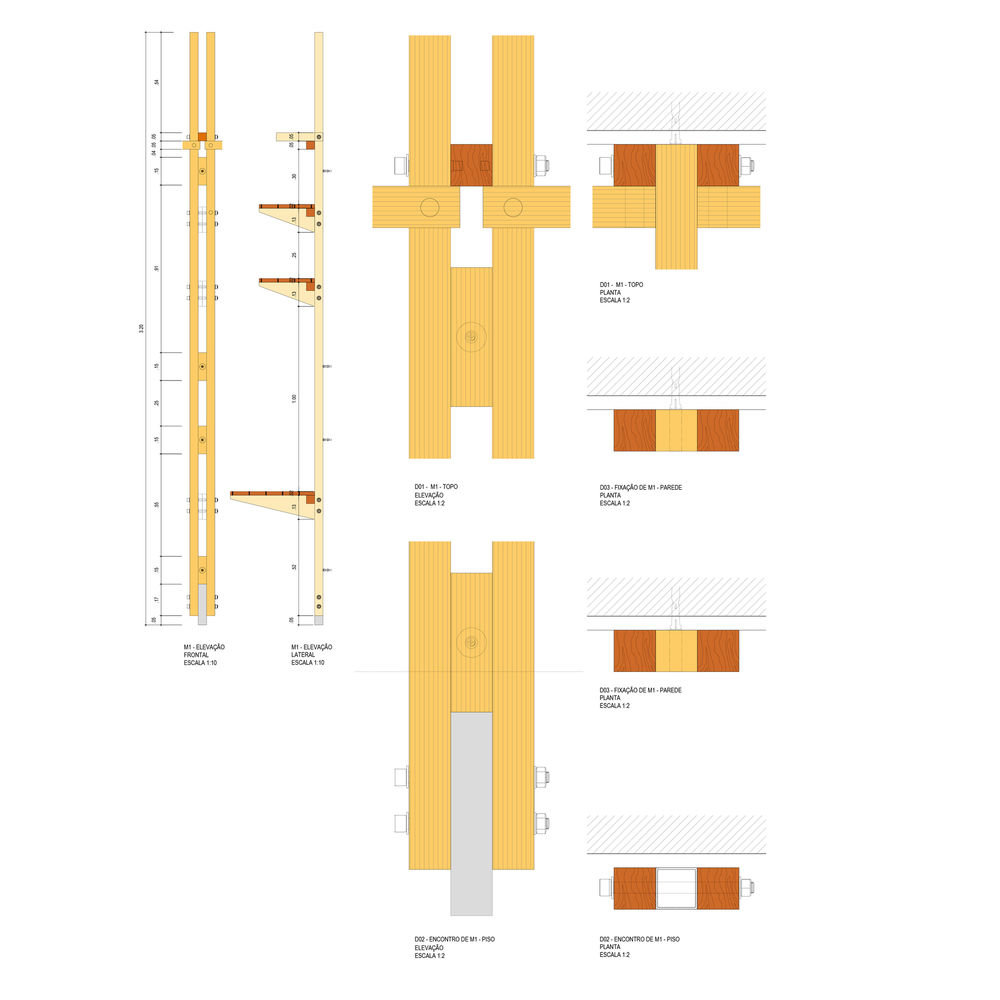
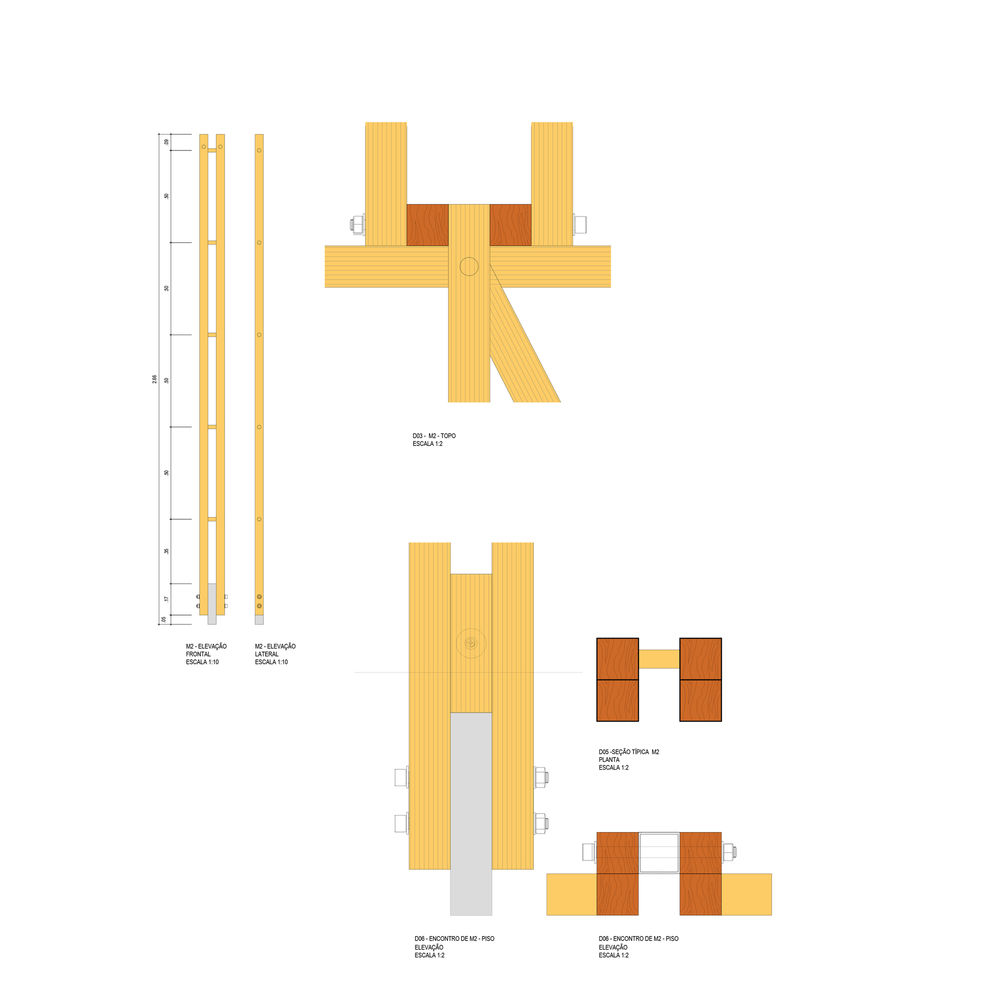
Project location
Address:Rua Professor Oswaldo Teixeira, 490 - Vila Progredior, São Paulo - SP, 05617-020, Brazil




