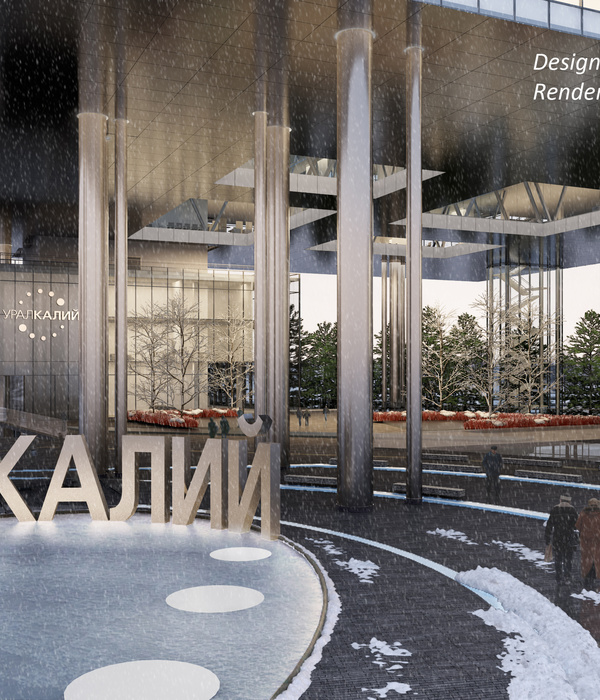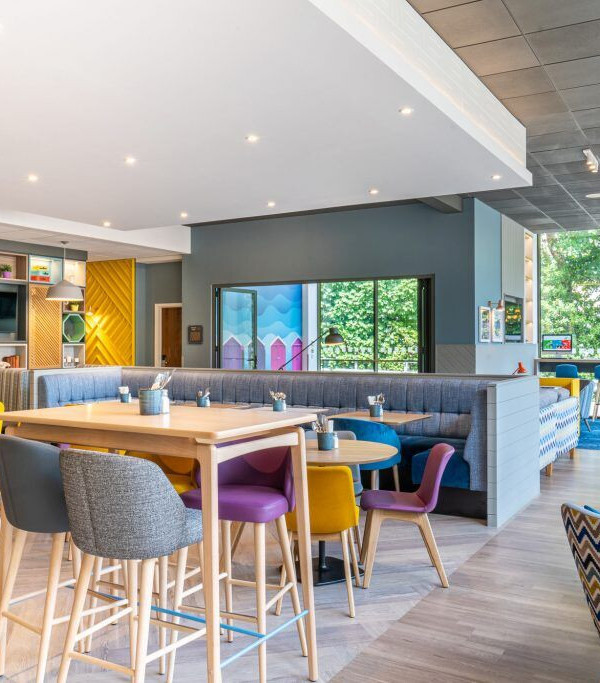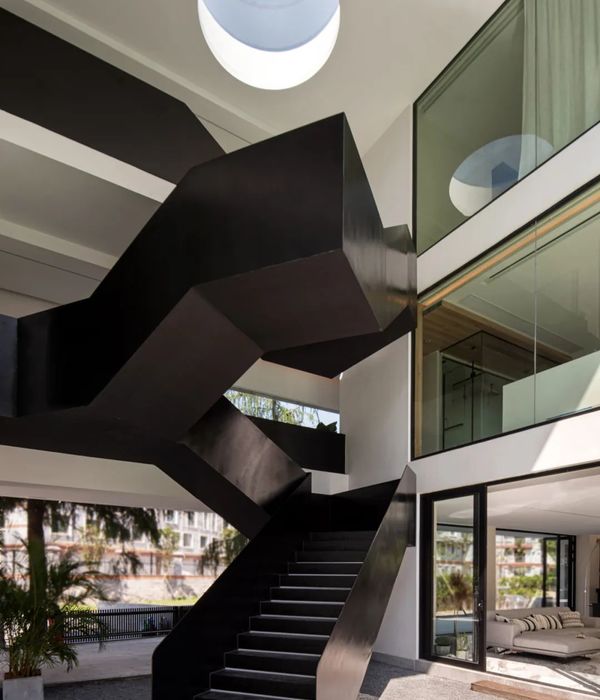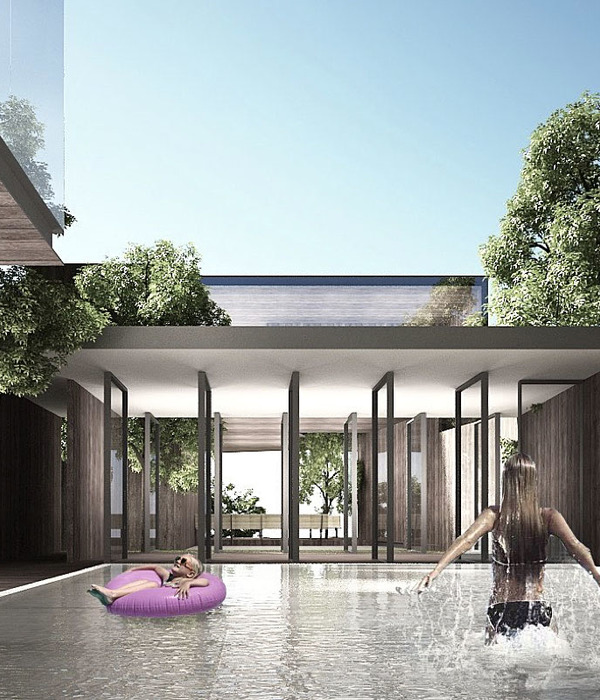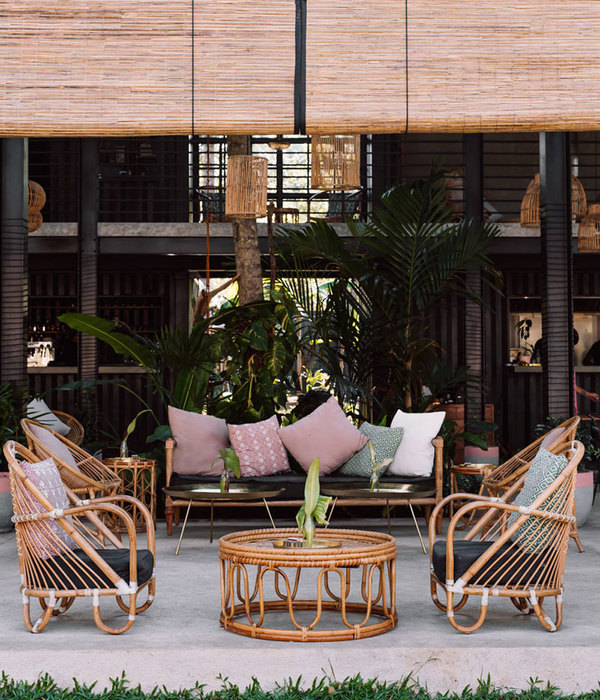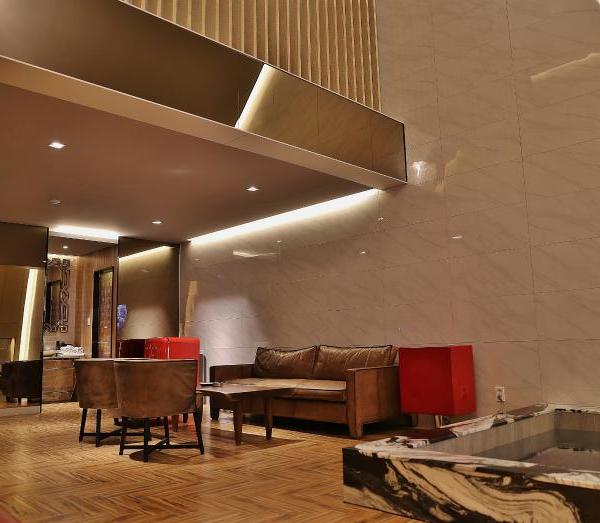Interior Designers:Waterfrom Design
Area:2360m²
Year:2023
Photographs:Jianquan Wu
Design Team:Zhixiang Li, Zhuwei Ge, Qiwei Lin, Chuanya Tang, Weifu Xiao, Yalin Huang
Client:China Resources Land(Hainan)Co., Limited
City:Wanning
Country:China
Forget time, heal your life with architecture - This project is located on Hainan Island, which boasts a long coastline and vast, lush vegetation. Waterfrom Design believes that the future community center, which is currently a sales center, should serve as a hub for connecting nature/civilization, coast/land, and traditional/modern lifestyles. The goal is not just to design a space, but to create a spiritual destination like an island gathering place, characterized by a venue that welcomes a wide range of life experiences.
Integrate living spaces into the natural landscape with the form of a boathouse - When the owner planned to construct a center with three buildings, the unique boathouse imagery of the southern island waterfront became the inspiration. After discussing with the architecture firm, they abandoned the cold and rigid framework and chose to integrate the local "cluster-style" architectural ecology, including the fuzzy boundary between the interior and exterior layers, sloping rooflines that promote air circulation, and a posture that adapts to the environment like traditional buildings. Following the architectural concept of environmental symbiosis and shared living, we strive to dissolve the barriers between different cities through a fluid and flexible internal layout, creating a unique and pure living relationship that is typical of island living.
The interior is designed with wooden grids and strip windows to control sunlight and reduce the sense of disruption caused by column and frame facades. Along the roads and in areas with weaker landscape resources, the interior recedes into service cores and rear spaces. The layout and flow are designed to connect indoor and outdoor landscapes and behaviors, highlighting the fleeting flow of wild landscapes seeping into daily life. At the same time, by reducing the number of walls and promoting interconnectivity between spaces, we aim to recreate the close relationships and simple sharing of daily life found in traditional communities, embodying the concept and atmosphere of a modern island gathering place. For example, the current 'Earth Kitchen' which serves guests will become a private kitchen area for the community in the future. The intentionally half-sunken space lowers dining seats to the same height as the pool, providing the best visual extension for diners. The 'Small Island Living Room' is a discreet meeting area that will become a community tea room in the future, echoing the slow living theme of the island. The 'Island Gathering Place' is currently an art gallery showcasing Hainan plants, minerals, and interactive audio-visual installations. It will continue to serve as an important entrance to community events and exhibitions in the future while maintaining the value of the community.
Connecting the scattered islands in our lives - The layout and flow of the space are dedicated to connecting indoor and outdoor landscapes and behaviors, highlighting the fleeting flow of wild landscapes into our food, clothing, shelter, and transportation. At the same time, by reducing the number of walls and creating open spaces, the tight relationships and simple sharing of life among the past settlements and residents will be revived in the concept and atmosphere of a modern island gathering place, bringing guests from all over the country closer together and encouraging them to shed their civilized armor. We envision different backgrounds and experiences as scattered islands in life, and the island gathering place is the architecture that symbolizes connection. Through this exchange, regardless of the duration, we create a healing experience that will be unforgettable.
Using implication to create an inner atmosphere - Unlike the semi-open space next to the water, the "Daydream Corridor" uses a semi-enclosed courtyard and corridor structure to create a contrasting rhythm between compression/release and architecture/nature. To achieve this effect, the path is first covered with solid beige stone to create a starting point for layered framing. In the second section, a side courtyard is used to reduce the sense of pressure and introduce diffused light. This area is suitable for blocking out the chaotic surroundings of the neighboring road, thus increasing the sense of space stability. Finally, side-high windows and end-of-axis window views are used to create rich layers of light and shadow.
Entering the third section of the axis, a narrow passage with compressed walls and reduced lighting leads to the independent exhibition area. The low-lying window at the end of the passage suggests that the bottom of the axis has been reached. The dim lighting is suitable for wall projections, and in the future, this space could serve as a community movie theater or an interactive video exhibition. Additionally, a narrow window under the eaves and a path to the poolside have been designed to provide an intuitive light direction and to create a scene within a scene. The descriptions of each axis segment reflect the role of architecture in allocating space and constructing life, as well as the richness of the island's natural environment. This approach emphasizes the interaction between people and the environment, promoting a fluidity of social boundaries between individuals.
Appropriate primitiveness, concealed yet orderly - To stimulate the five senses and allow people to fully experience the joys hidden in nature, we also make use of local tribal craftsmanship, such as chopping logs and rocks with axes, weaving coconut fiber, and using rustic materials such as wooden grids and clay plaster to enhance the island's natural simplicity that is embedded in the architecture and space. Entering the tranquil building from the radiant sun outside, the natural lighting creates a distinction between activities and moods. Artificial light sources are arranged to complement the natural lighting, often using low and subtle table lamps, hidden in between columns, or suspended from the high ceilings to create a serene and understated atmosphere. The design not only constructs buildings but also reflects the relationship with the natural ecology of Hainan. The behavior patterns that architecture changes will penetrate from outside to inside, affecting food, clothing, housing, and transportation, and cultivating a different, simple, and peaceful lifestyle from the hustle and bustle of the city.
Project gallery
Project location
Address:Wanning, Hainan, China
{{item.text_origin}}

