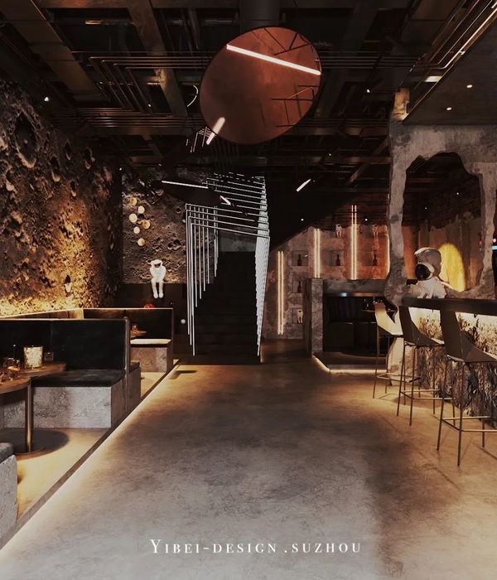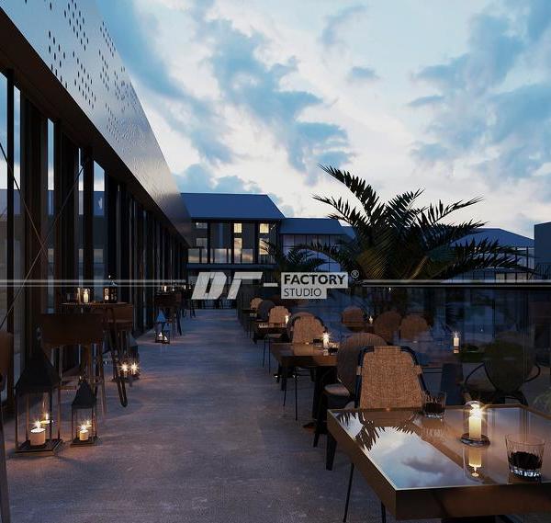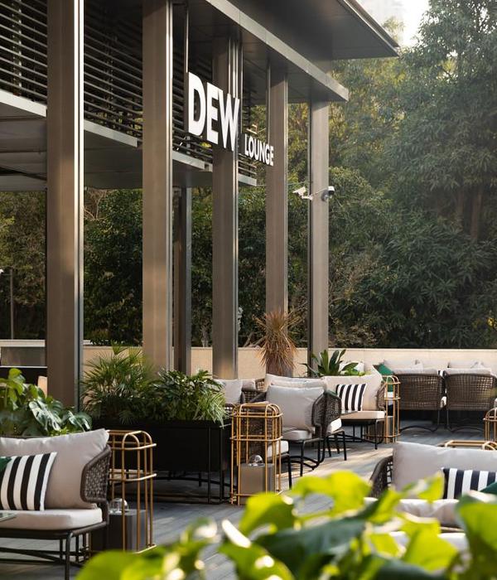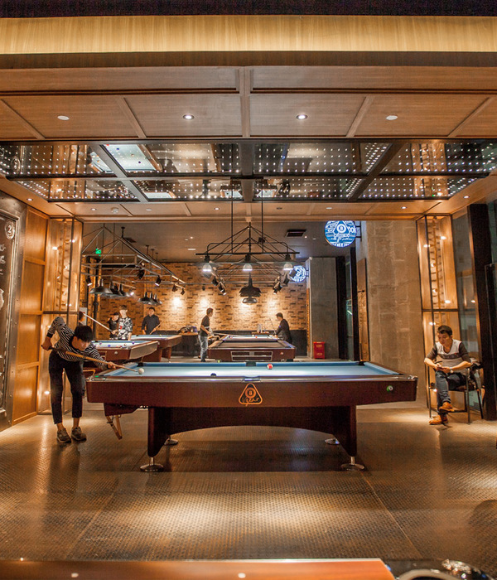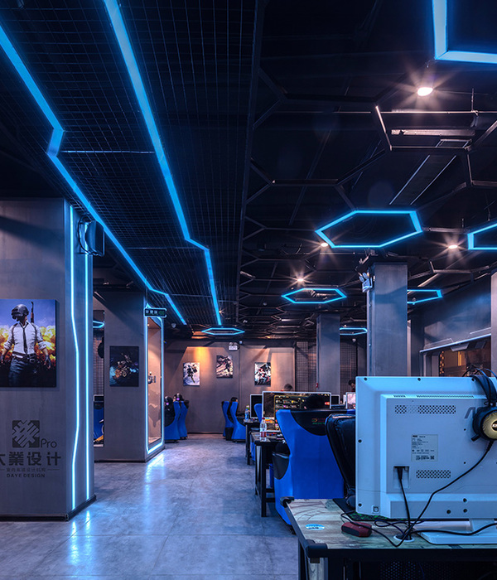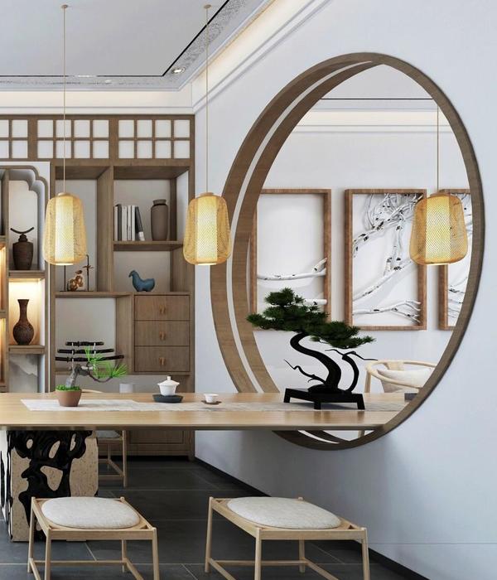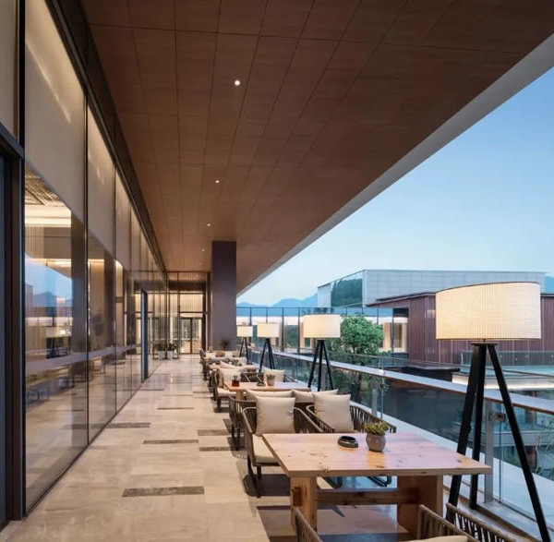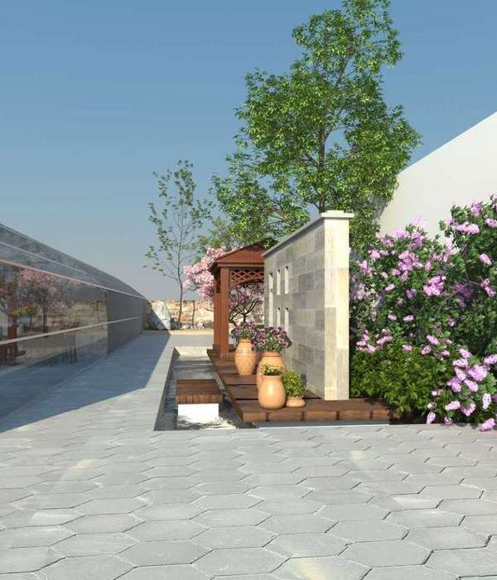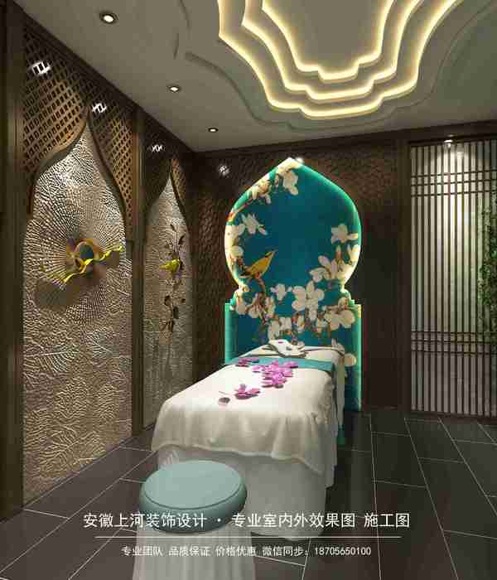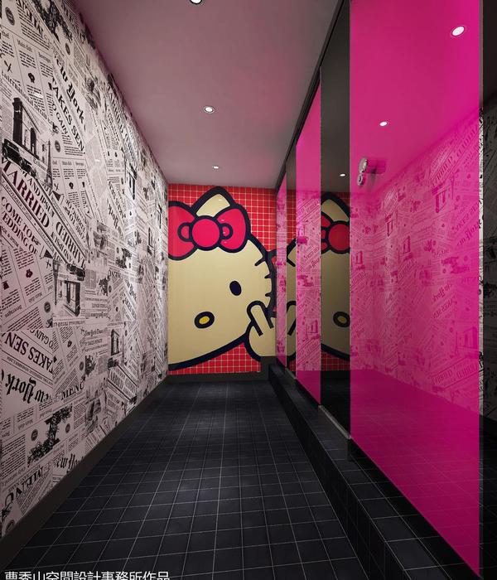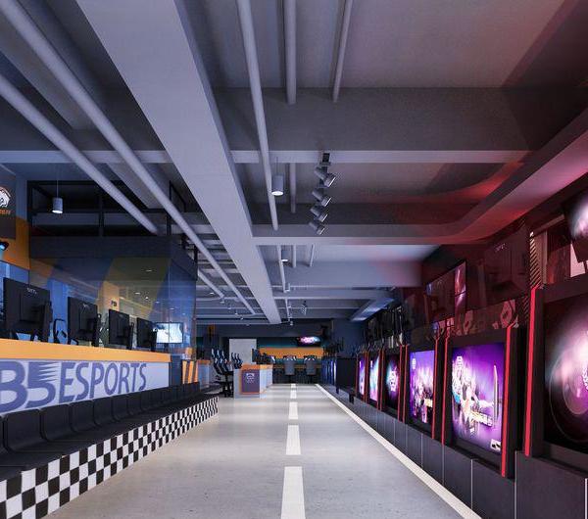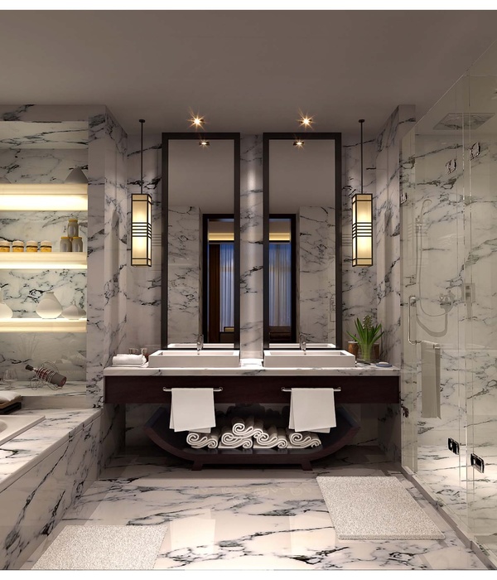2017年THAI-1949,我们用了两年的时间追踪、论证当下商业空间的设计诉求。尤其是视觉媒介、传播学、心理学之间相互影响“一种符合现代审美需求并具有渗透性、侵略性的商业文化”。
“In 2017 THAI-1949, we spent two years tracking and demonstrating the design appeal of the current commercial space, especially the interaction between visual media, communication and psychology, “a permeable and aggressive commercial culture that meets the needs of modern aesthetics”.
▼餐厅概览,overview of the restaurant
例如:商业品牌吉祥物元素,来源于传统的大象。在商业塑形与定位中,我们对该题材进行深度的剖析与思考,最终将常规元素指向于“当代性”,本项目保证了商业品牌视觉的识别功能且包涵了品牌的延展性。猩猩的身体与象元素融合,寓意寓意着“欣欣向荣”。通过理性与感性的不断推敲,最终在商业与文化的内涵之间,找到个性的结合,形成有深度的品牌文化印记。”
▼餐厅空间生成,the generation of the restaurant
For example: commercial brand mascot elements, from the traditional elephant. In the business shaping and positioning, we conducted in-depth analysis and thinking on this subject, and finally pointed the conventional elements to “contemporaneity”. This project ensured the visual identification function of commercial brand and included the extensibility of brand. The chimp’s body is fused with the elephant element, meaning “prosperity”. Through the constant deliberation of reason and sensibility, we finally find the combination of personality between the connotation of business and culture, and form a profound brand cultural imprint.
▼餐厅入口,the entrance of the restaurant
▼明厨备餐区,采用拱形元素,the open kitchen preparation area with the arch elements
▼明厨备餐区局部,黑色的大理石台面与白色的空间相适应,partial view of the open kitchen preparation area, the black marble counter complements the white interior space
我们定义空间,在追求品类特性方向时,更多指向设计语言的当代性。通过植物、颜色、建筑线条,构建新的泰式气质空间美学。风格上经常有人问我们这是如何思考定义的,甚至有人试图通过自己的知识体系给他一个定义。但我们认为很难用“非此即彼”的风格来解决当下设计问题。多元文化与多视角大融合的时下,复杂性、文化角度边缘性、张力化、引喻化思维,是对现代泰式文化边界的解构与重塑,我们将设计回归到对生活的本源认知。無界对作品的评判标准只有一种,那就是——打动人心。
We define space, when pursuing category characteristic direction, more point to the contemporaneity of design language. Through plants, colors and architectural lines, the new Thai temperament space aesthetics is constructed. Stylists often ask us how we think about definitions, and even try to give them a definition through our own body of knowledge. But we think it’s hard to solve design problems in an either/or fashion. At a time when multi-culture and multi-perspective are integrated, complexity, marginal cultural perspective, tension and metaphorical thinking are deconstruction and reconstruction of modern Thai cultural boundary. We return design to the original cognition of life. There is only one criterion for judging works, and that is to move people’s hearts.
▼用餐区A区,大多采用圆形桌,the A dining area with most of the round tables
▼用餐区B区,采用长方形桌,the B dining area with the rectangular tables
▼拱元素空间细节,space details of the arch element
生活中的仪式感,从高雅地用餐开始。放弃用物质标榜生活,更希望用美学带给人精神上的高级感、品质感,用美学解读人与食物的互动关系。
The sense of ritual in life starts with eating elegantly. Instead of flaoring life with material, we hope to bring people spiritual sense of high class and quality with aesthetics, and interpret the interactive relationship between people and food with aesthetics. ”
项目名称:THAI-1949 设计方:無界设计 设计时间:2017 完成时间:2018 主案设计:刘进才 设计团队:無界设计团队 项目地址:福建省福州市仓山区三迪 建筑面积:465平方米 摄影版权:無界设计 合作方:青骑士装置艺术 客户:THAI-1949
Project name: THAI-1949 Design: WUJE Design year & Completion Year: 2017/2018 Leader designer & Team: jin cai liu /WUJE Project location: Sandi, cangshan district, fuzhou city, fujian province Gross Built Area (square meters): 465m2 Photo credits: WUJE Partners: YOUNG KNIGHTS ART CLUB Clients: THAI-1949
{{item.text_origin}}

