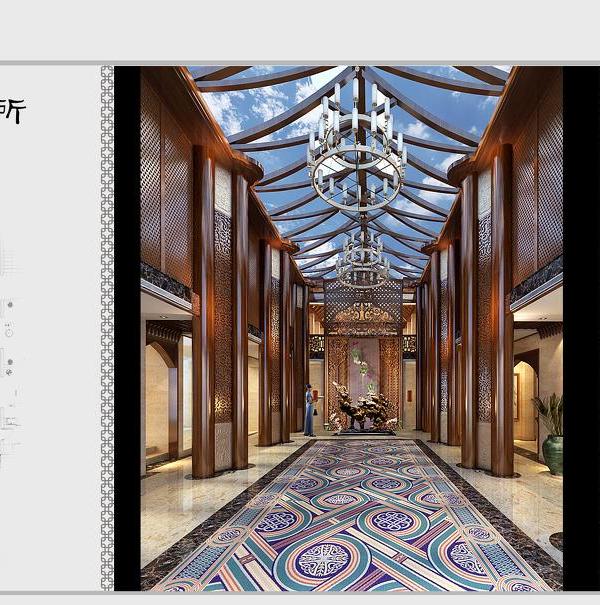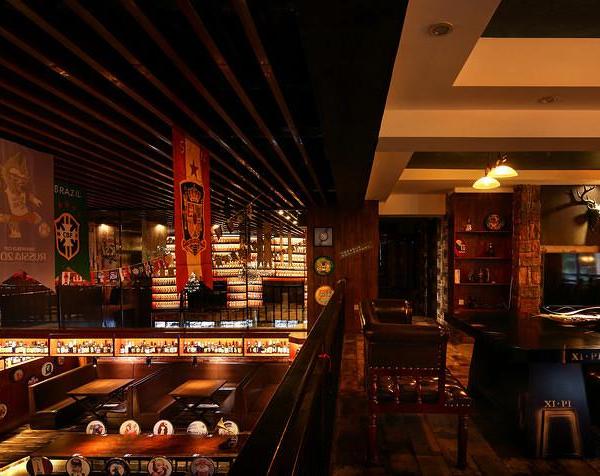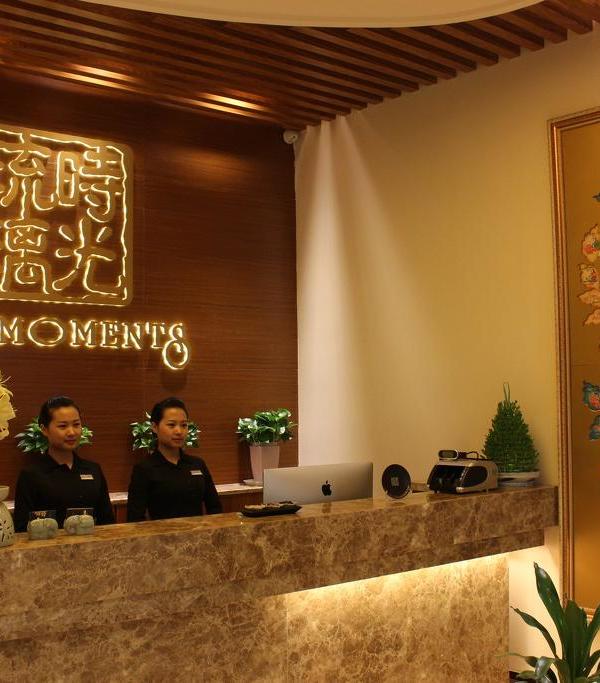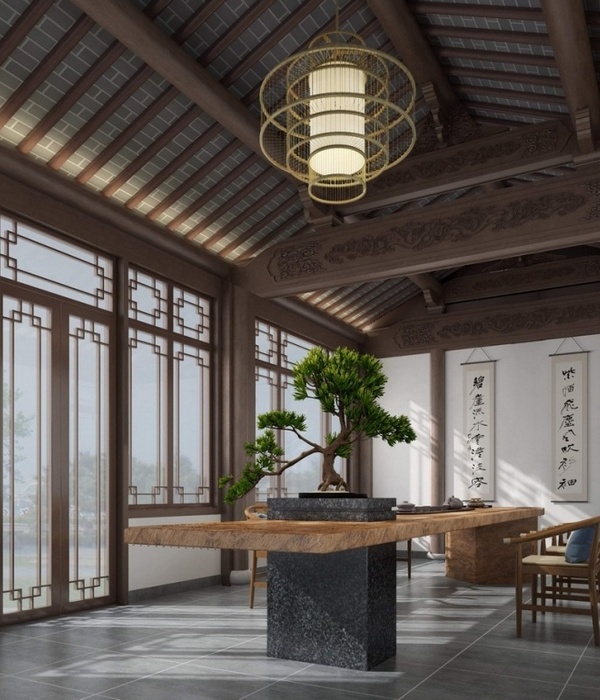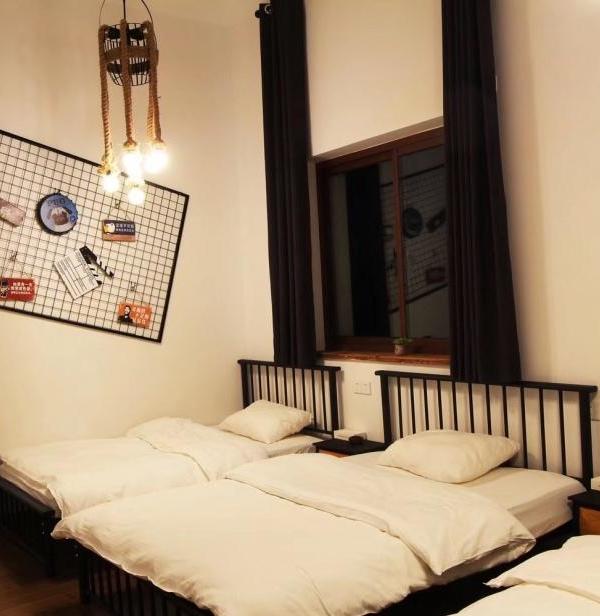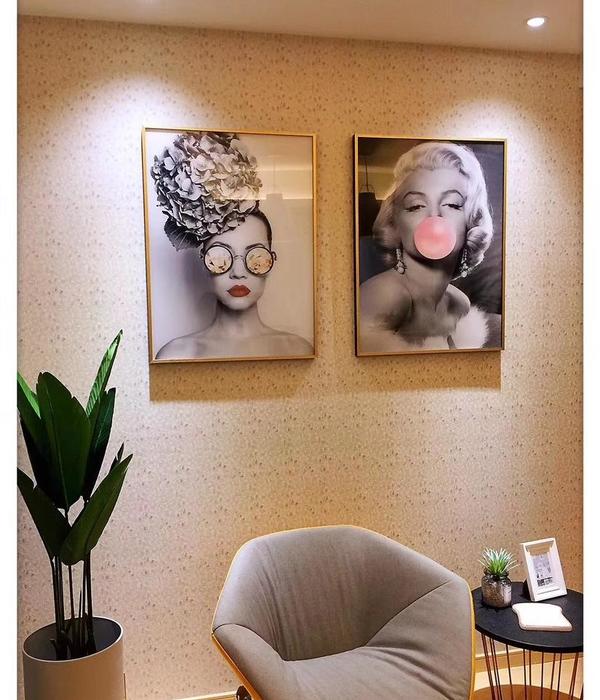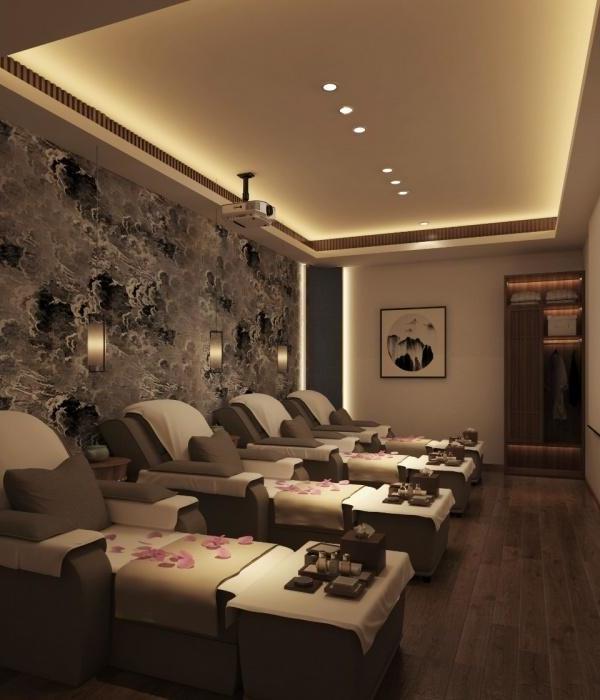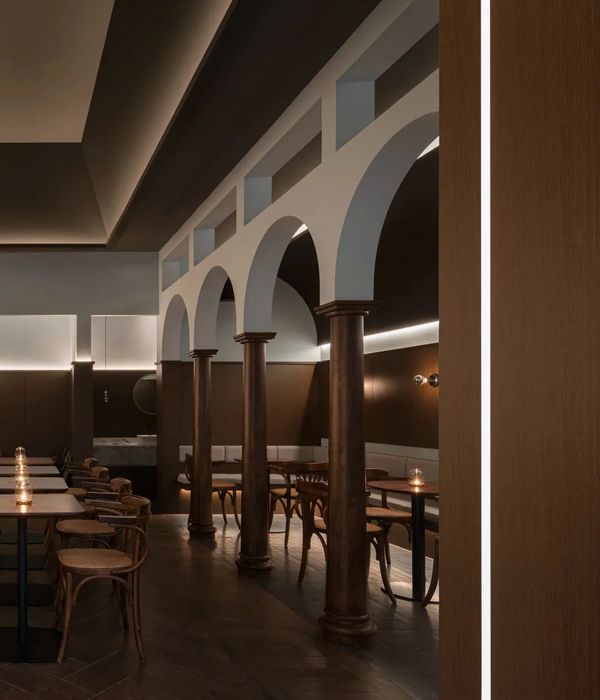Click the Blue Name & Follow Us 点击蓝字关注我们
FEATURED PROJECT:Kudos
Studio Illumine recently designed the lighting environment for a Global Gaming Company, Kudos. The concept is the Hollywood Golden Era - Sleek and modern, with an opulent flair.
一昱照明工作室于近期为 Kudos,一家全球的游戏公司,设计了整体的照明概念,提供灯光设计服务。这个概念是以好莱坞黄金时代为发想,时尚且现代的氛围,赋予空间华丽的风格。
The interior design adopts a darker material palette, rich in textures and metallic finish. With this palette, the lighting design defines the fine line between glamour and gloom. To maintain this balance, the brightness of the space is managed through the illumination of key vertical surfaces.
室内设计采用深色调色板,带有浓厚的质地与金属质感。有了这调色板,照明设计便自动定义了魅力与阴郁之间细微的差别。为了维持这平衡,空间的亮度是通过垂直表面的照明所散发出来的。
The general lighting is kept at a low level. LED strips are concealed within skirtings to illuminate circulation paths. Key display walls are wall washed with controlled lighting for art displays while minimizing light spillage.
在这空间内,我们将一般照明保持在低水平的位置,LED 灯条隐藏于踢脚线内照亮循环路径。主要展示墙即采用受控照明作为艺术展示,同时最大限度地减少光线溢出。
Despite an overall subduedenvironment, the lightinglevel atworkstationsis over500 luxto ensure workproductivity. Lightingis soft forbest visualcomfort. Glare is minimized throughthe use ofshieldedsuspended fixturesincorporated with sound-absorbent panels for acoustic control.
尽管整体环境柔和,工作站的照明水平却超过 500 勒克斯(照度单位)以确保员工工作效率,不强烈的照明设计带来最佳视觉舒适度。此外,通过带有吸音板的屏蔽装置进行声音的控制,可以减少眩光的产生。
In meeting spaces, dual-lighting scenes are incorporated. One for face-to-face meetings where lighting is limited at desks for a calm and controlled lighting environment. The latter is set for video conferencing (VC), where soft light illuminates the entire room, thus minimizing lighting contrast for the best VC performance. Game testing and presentation rooms are designed in a cinema setting.
我们在会议空间中结合了双照明场景,一种用于面对面的会议,利用有限的办公桌光源以营造一个平静的灯光环境;另一种则用于视频会议,轻柔的光线照亮整个房间,从而最大限度地减少照明对比度以达到视频会议最佳的效果。另外,游戏测试和展示间是依据电影院环境的灯光所设计的。
In lounge areas, lighting use is minimal and integrated within the architecture. The overall effect is that of a speakeasy bar than a typical bustling office.
休息区的照明使用最少,且融合于建筑当中。灯光设计营造的氛围,使人仿佛置身于地下酒吧,并不像在典型忙碌的办公室当中,有种惬意的感觉。
This lighting project is a successful precedence which fulfills function and aesthetics, without compensating comfort.
这个照明项目是一个成功的先例,它实现了功能和美学,也同时拥有舒适性。
Location of the Project: Shanghai
Completion Date: November2021
Design Team: AzlanNazam,Viva Cao,ShinyKuang
Interior Design: Spark Design Group
Furniture:Element Plus
Acoustic Engineering:Delhom Acoustique
Photography:Element Plus
项目地点:上海
日期:2021 年 11 月
设计团队:Azlan Nazam, Viva Cao, Shiny Kuang
室内设计:Spark Design Group
家具:Element Plus
声学工程:Delhom Acoustique
拍摄:Element Plus
+86 (21) 5419 9303
Click the "Read More" Button & Visit WIN Awards Website
点击“阅读原文”并访问 WIN Awards 的网站
{{item.text_origin}}

