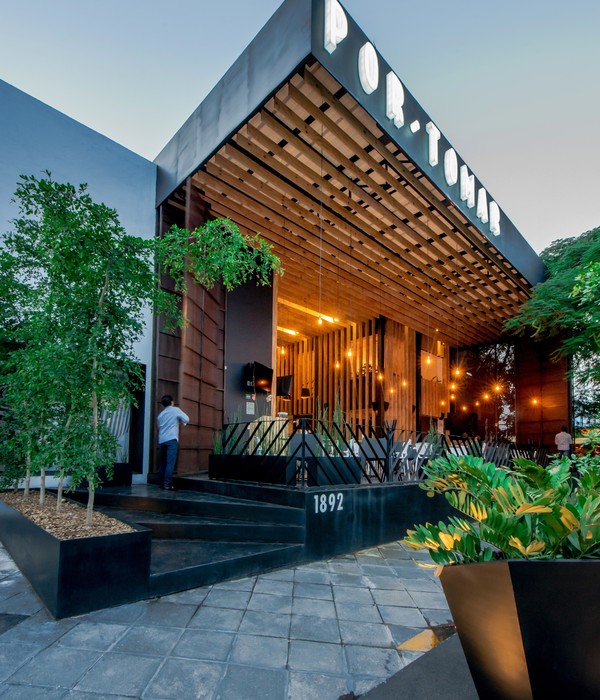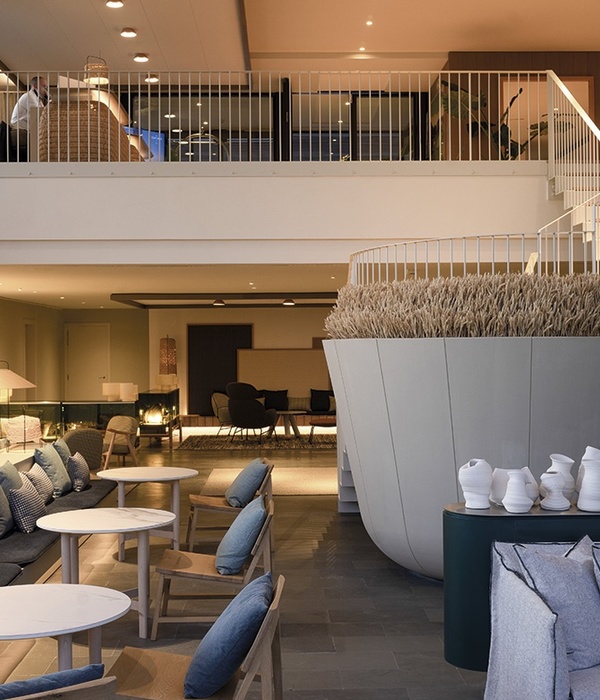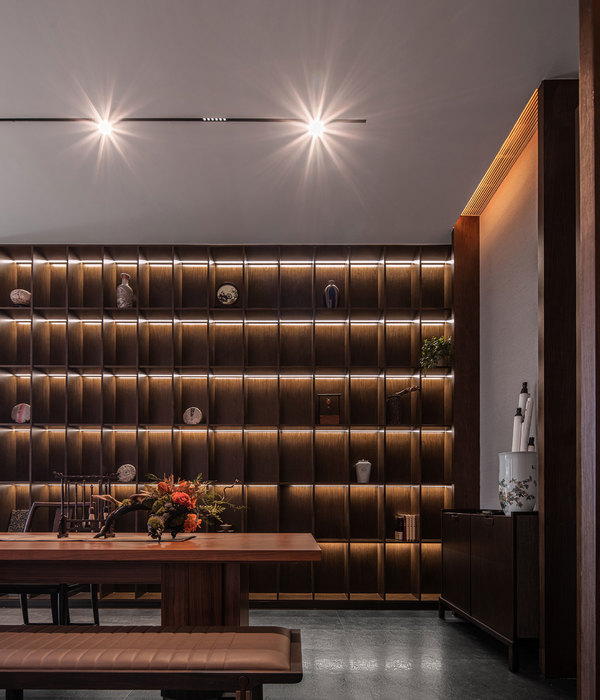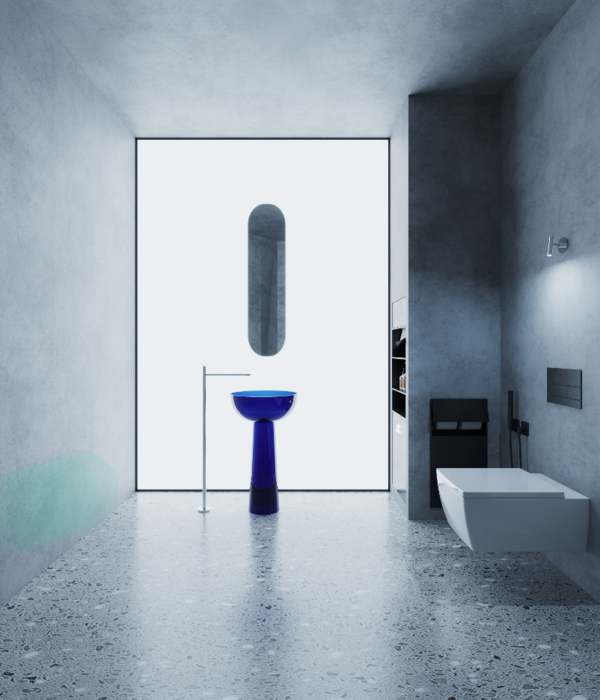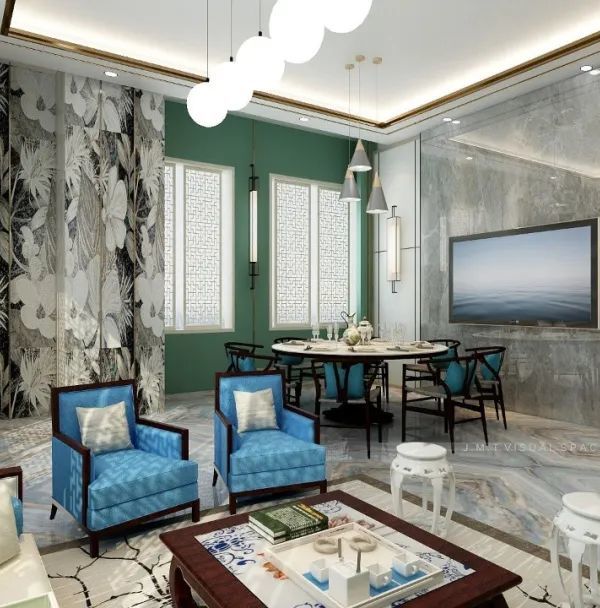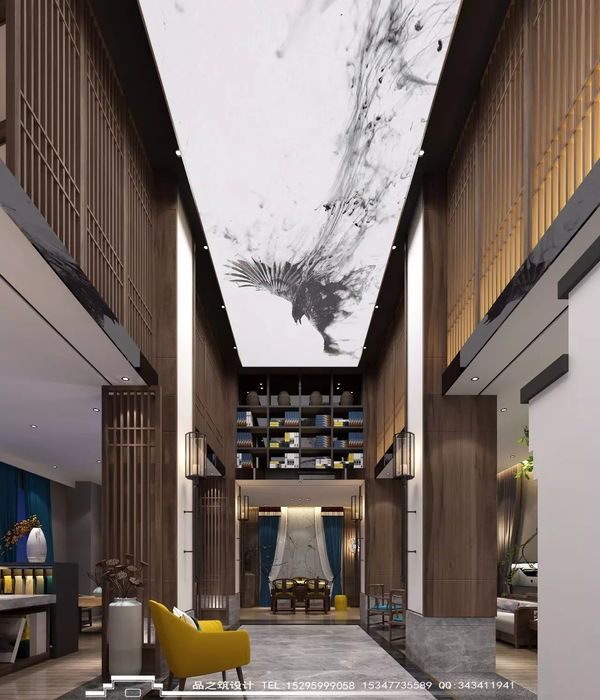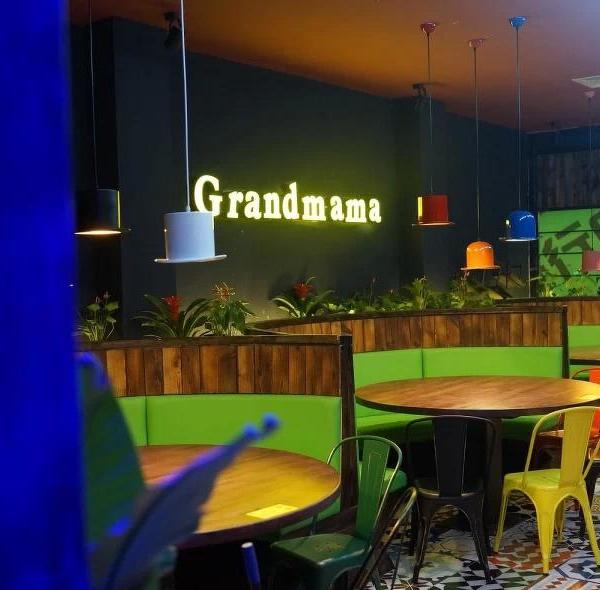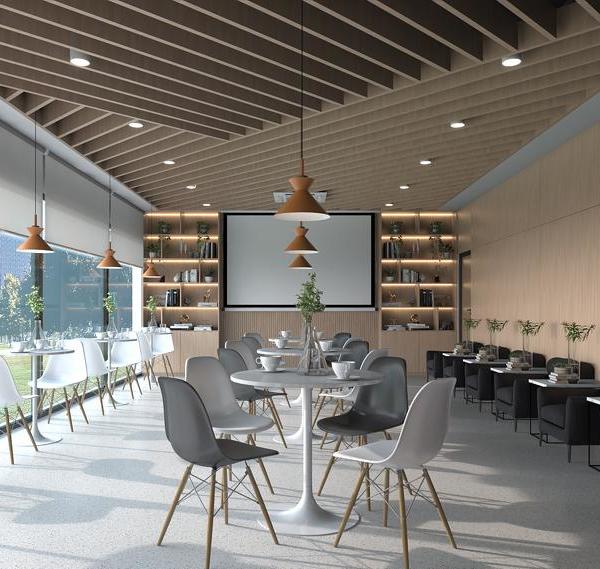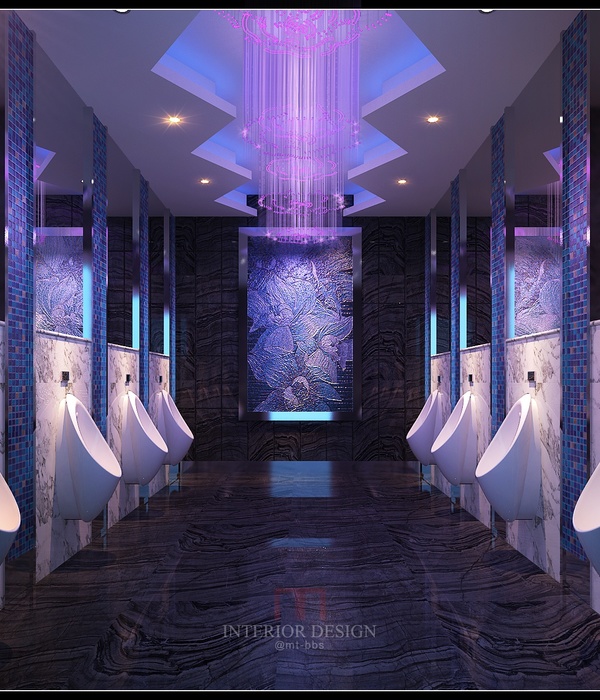Firm: Scribblers Club
Type: Commercial › Office Industrial › Factory Warehouse Transport + Infrastructure › Highway
STATUS: Built
YEAR: 2015
SIZE: 25,000 sqft - 100,000 sqft
Scribbler's Club was hired to conceptually design the Canadian Head Office for Mammoet. The commission was received on a Friday and the following Monday three concepts were developed. Scribblers' Club worked with the client and architects for the next few weeks to detail the final builds appearance. Much of the structure is inspired by improving the worker environments of previous locations, the buildings human scale traffic flow and team integration. Other considerations included incorporating the methodologies, manufacturing process and transportation of cranes to job sites. The ratios of the building features are based on the transport trailers used to move the cranes, roughly a 4:1:1 ratio. The lower course of specified dark gray aggregate panel speaks to the asphalt ribbons that connect our landscape. The white oversized canopies allow for reflected natural light to enter the warehouse and factory spaces. The lunch room is shared between engineers, administration and shop floor staff with windows overlooking the shop floor. The room connects to both spaces, there is also a rooftop terrace, again shared, that overlooks the buildings rolling green property. The prototype design included a red shard crane motif that appeared to suspend the trailer proportioned board room through a sheet of glass over the main entrance. The sites general contractor replaced the complicated shard with two cutouts of the company logo to hide supports for the main board room over the entrance. The lobby interior is an homage to the catwalks of a large crane. Guests walk across a bridge to enter the presentation room. RSA Architects of Kitchener Ontario worked with Scribblers' Clubs to realize this vision. In all possible locations, every employee has a sightline to the outside. Even the massive scale of the backlit buildings signage is relative to their product, visible for miles and integrated into the architecture..
{{item.text_origin}}

