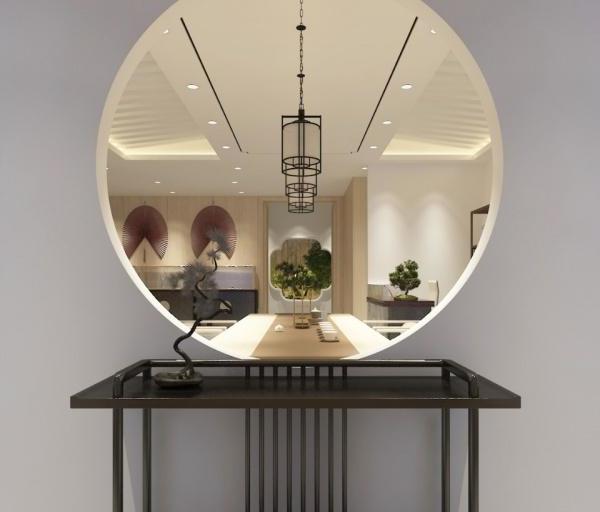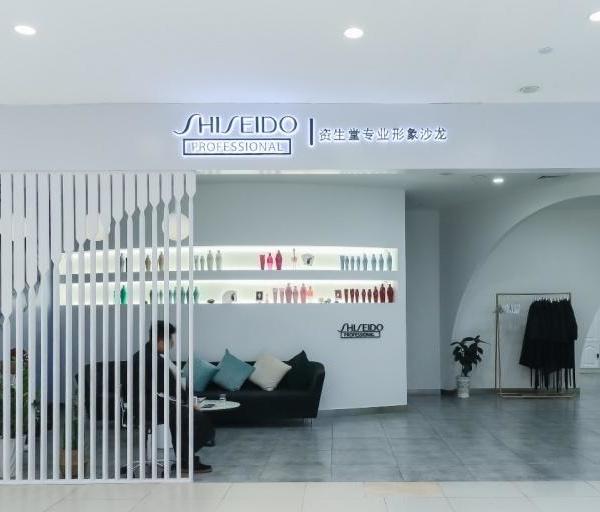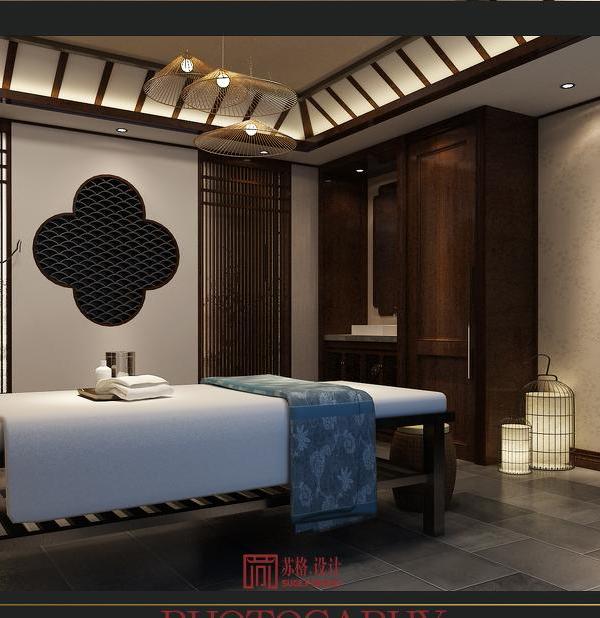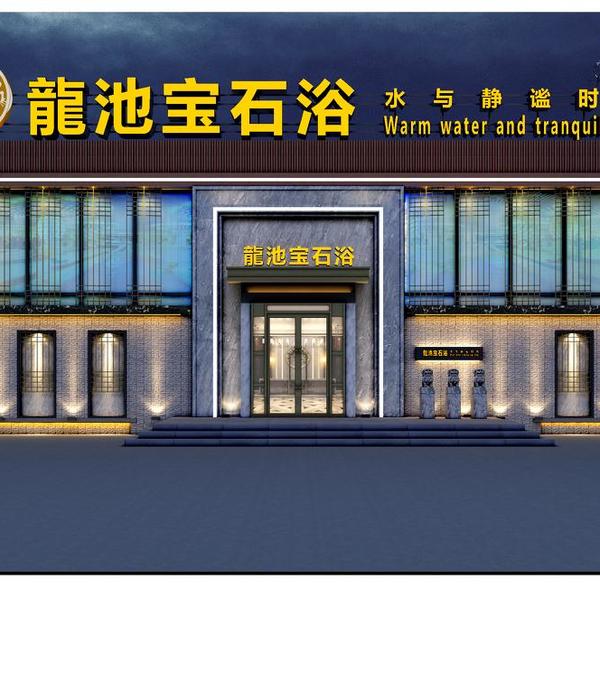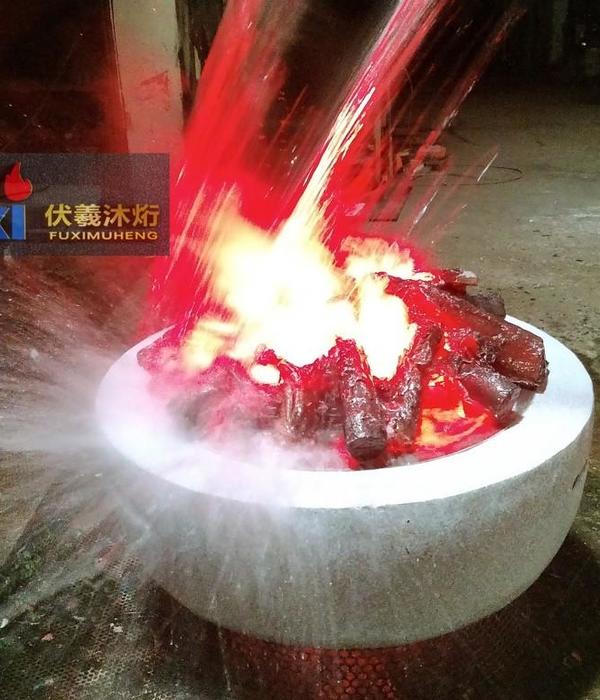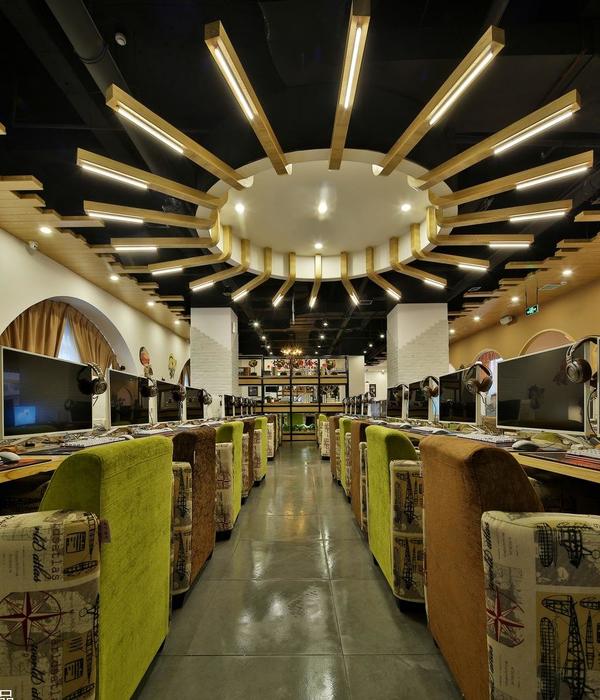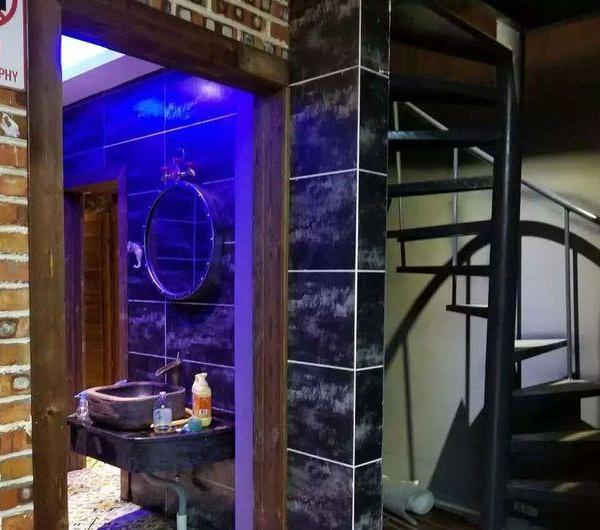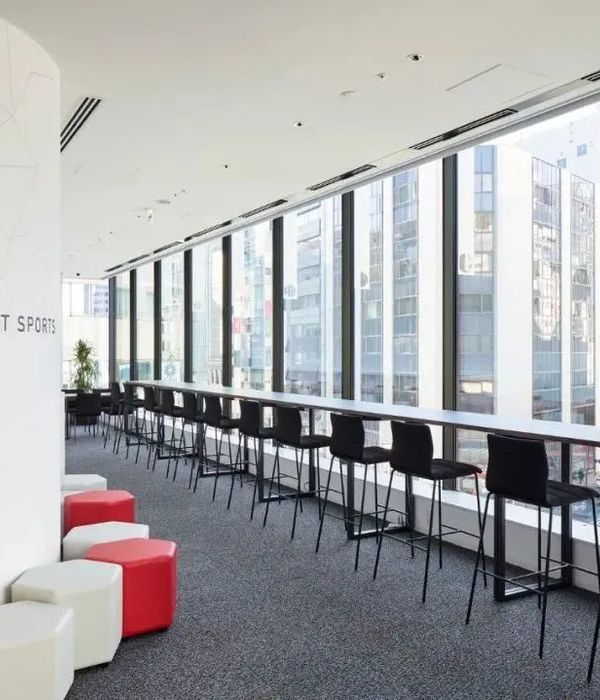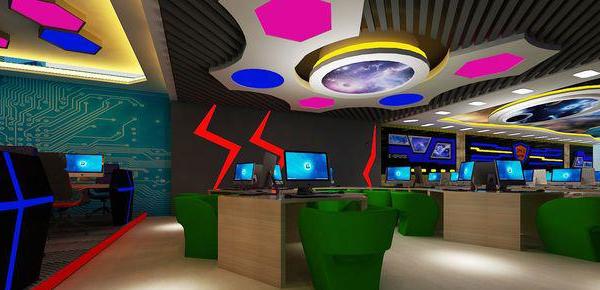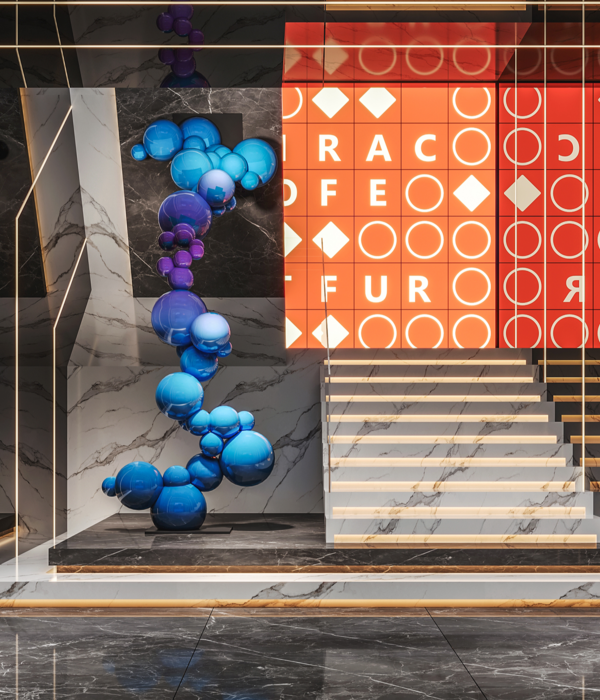墨西哥 Merida 市 Colonial House 酒吧修复项目
© Pim Schalkwijk
Pim Schalkwijk
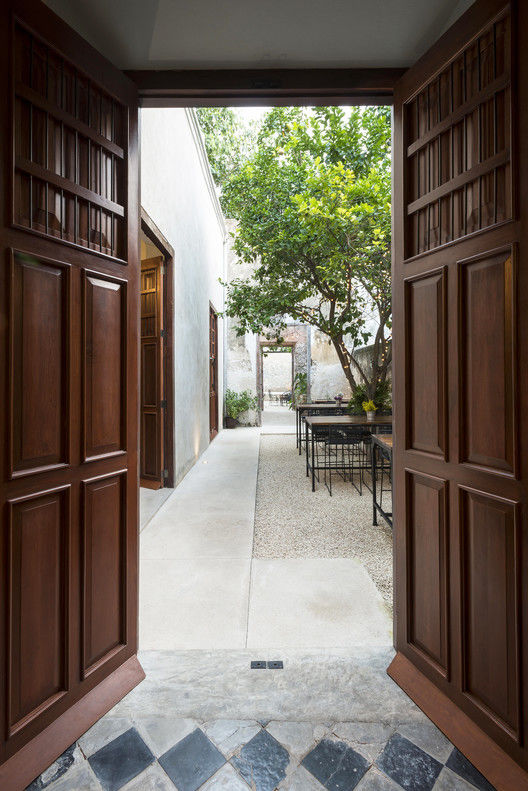
架构师提供的文本描述。这个酒吧的项目严格取决于建筑物本身的性质和墨西哥国家人类学和历史研究所作为历史纪念碑的目录。这种编目不允许修改属性,必须恢复现有的体系结构元素,并以完全忠实于原始工作的方式设计项目。
Text description provided by the architects. The project for this bar has been strictly determined by the nature of the building itself and its cataloging as a Historic Monument by the National Institute of Anthropology and History of Mexico. This cataloging does not allow the modification of the property, having to recover the existing architectural elements and design the project with absolute fidelity to the original work.
© Pim Schalkwijk
Pim Schalkwijk
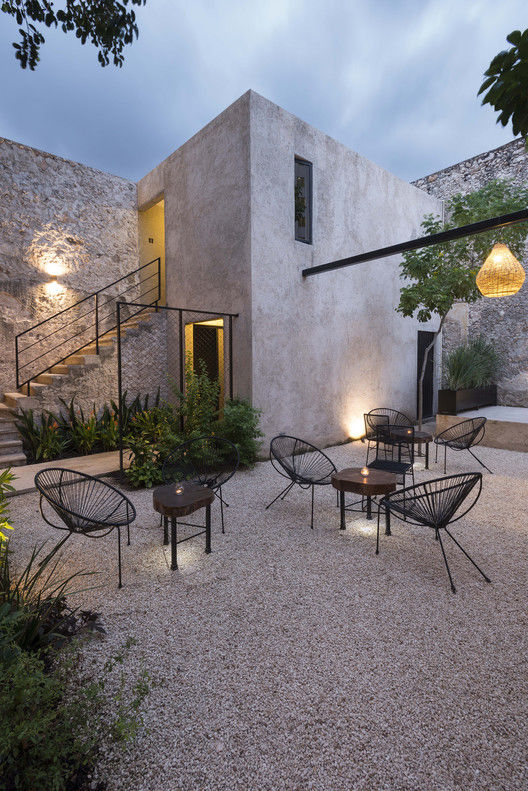
从这个意义上说,我们着手恢复多年前改造过的立面上的阳台;在可能的情况下恢复现有的门,并在不存在或其地位无法恢复的情况下用复制品取代;重建图像中的两个天花板和原图的相似性;完全恢复原来的楼层;重复完成墙壁的装饰;并介绍了钢筋混凝土围护结构、柱等隐蔽加固构件。就外部区域而言,适用的标准是巩固发现的空间,保留时间流逝在建筑物中造成的痕迹。
In this sense, we proceeded to recover a balcony on the facade that had been modified years ago; to restore existing doors in the cases that it was possible and replacement by replicas in the cases in which they either did not exist or their status was irrecoverable; to reconstruct two ceilings in the image and likeness of the originals; to fully recover original floors; to repeat wall finishes; and introduce concealed reinforcing elements such as reinforced concrete enclosures and columns. For the exterior area, the criteria applied was the consolidation of the spaces as they were found, preserving the traces that the passage of time has caused in the building.
© Pim Schalkwijk
Pim Schalkwijk
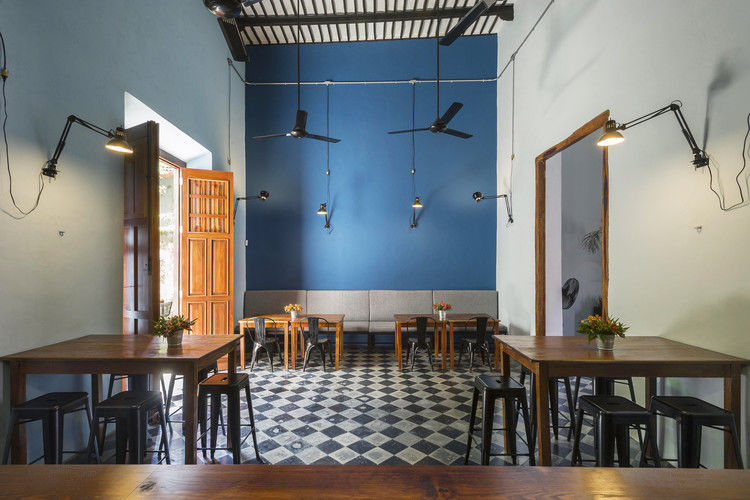

© Pim Schalkwijk
Pim Schalkwijk

因此,物业的新用途是受原有建筑的限制,而不是相反的情况。厨房的位置和布局,酒吧面积,客厅和餐厅等。严格地适应建筑的房间及其循环,形成一个酒吧,虽然它可能对这类最传统的类型没有严格的反应,但它变成了一个充满了独特性和个性的空间,引发了游客非常惊讶的体验和循环,超出了建筑的顺序和对改造项目的充分尊重。从街道上可以看到一个40米长的舞台,在房子周围散步时发现的房间,一个完全开放的酒吧,一个可步行的储藏室,一个通往花园的厨房。
The new uses of the property are therefore conditioned by the original construction and not the other way around. The location of the kitchen and its distribution, the bar area, living room and dining rooms, etc. are rigorously adapted to the rooms of the building and its circulations, resulting in a bar, that although might not respond strictly to the most conventional typologies of its kind, becomes a space full of peculiarity and character, provoking experiences and circulations that are remarkably surprising for the visitor, out of the sequentiality of the building and full respect of the remodeling project. A 40 meter stage visible from the street, rooms that are discovered while walking around the house, a fully open bar, a walkable pantry, a kitchen open to the garden.
© Pim Schalkwijk
Pim Schalkwijk
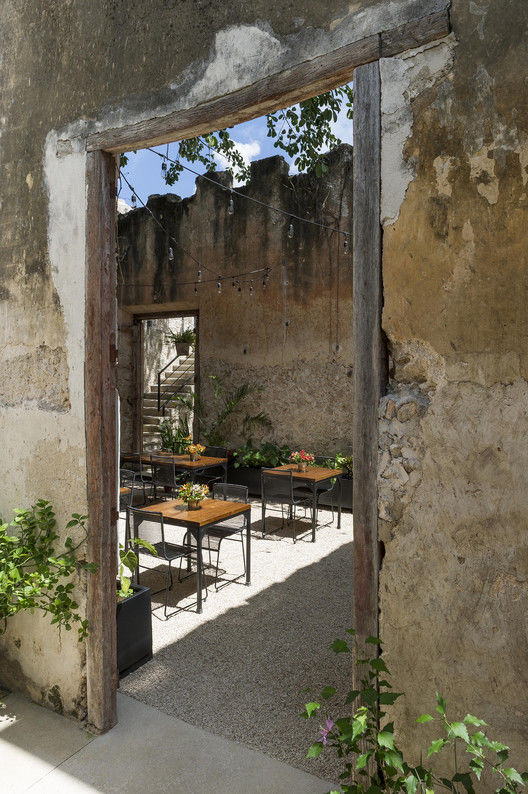
由于不可能将浴室和服务并入原来的建筑物,因此必须在后院建造这些浴室和服务,而且要为一座老建筑增加现代元素这一复杂任务。我们选择了使用暴露混凝土的方式,就像该地区其他建筑师以前在类似项目中取得的巨大成功一样。这一服务单元为妇女、有特殊需要的人和男子提供仓库、办公室和厕所。
Given the impossibility of incorporating bathrooms and services to the original building, these had to be built in the backyard and with the complicated task of adding contemporary elements to an old building. We opted to use exposed concrete in the same way as other architects of the region previously worked similar projects with great success. This service module houses a warehouse, an office and toilets for women, people with special needs and men.
© Pim Schalkwijk
Pim Schalkwijk
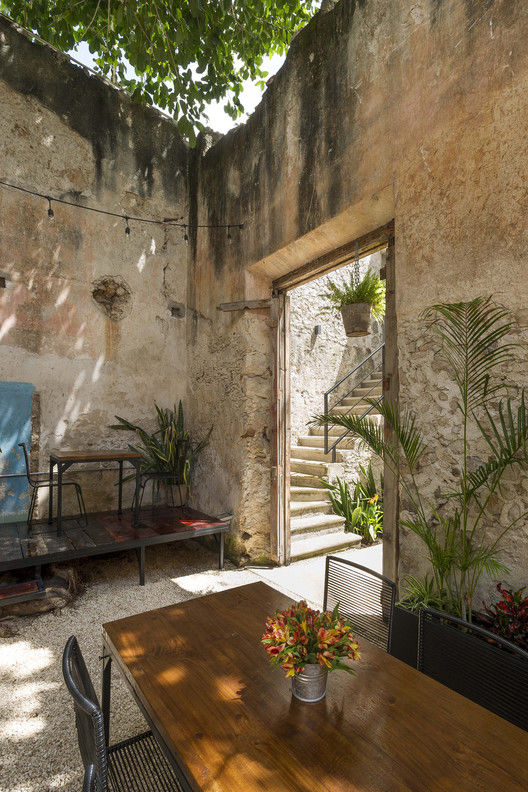
该项目的室内设计具有工业/乡村的美学特征,只使用铁和木头,避免使用与建筑时间和性质无关的材料。这些装置提出观点,强调工业美学,避免其隐藏在原石墙上的劣化。
The interior design of the project is dressed with an industrial / rustic aesthetic, with exclusive use of iron and wood avoiding the use of materials unrelated to the time and nature of the building. The installations pose views, emphasizing the industrial aesthetics and avoiding the deterioration that their concealment would suppose on the original stone walls.
© Pim Schalkwijk
Pim Schalkwijk
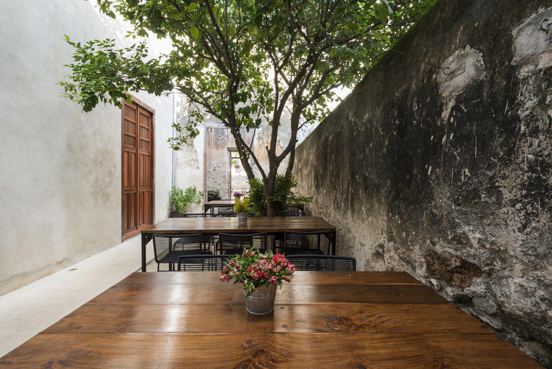
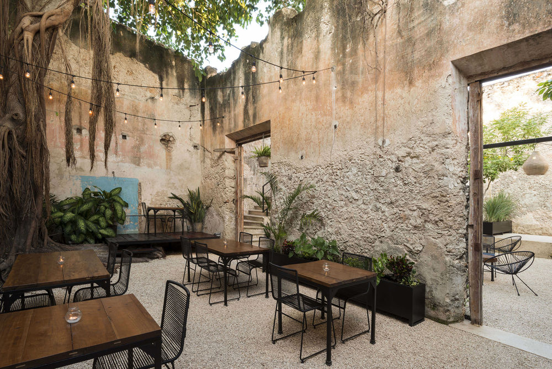
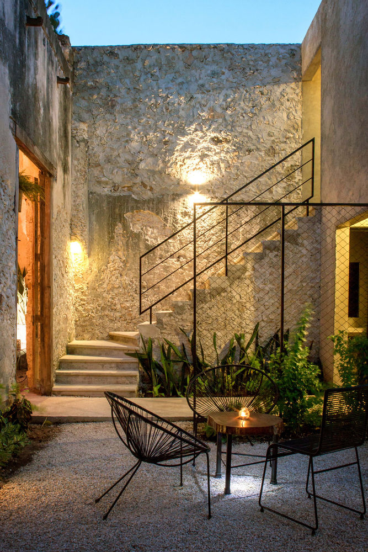

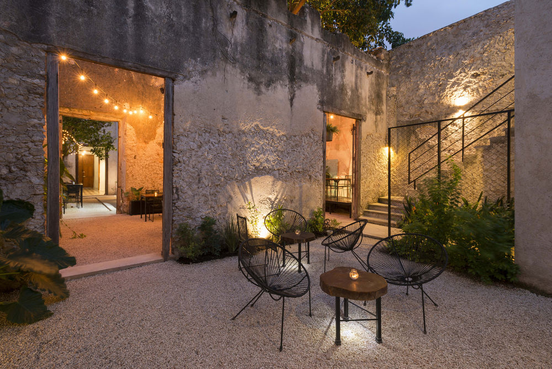
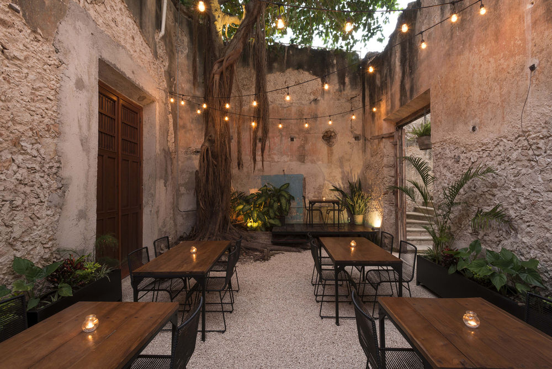

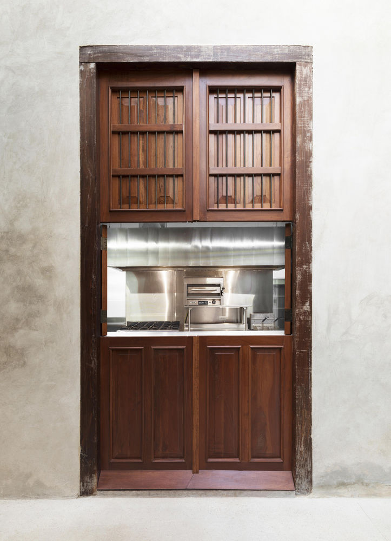

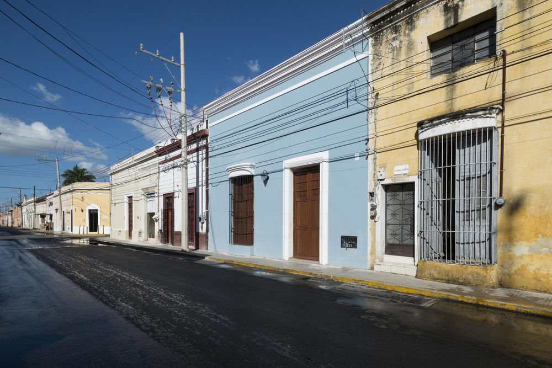
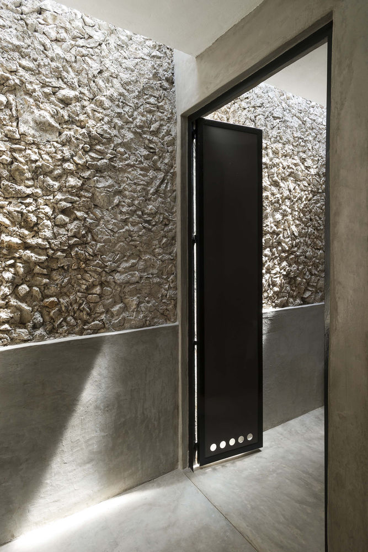

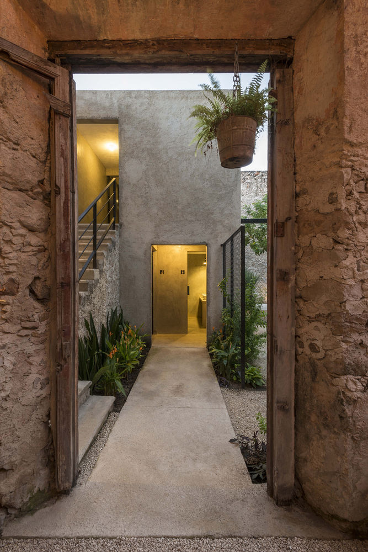
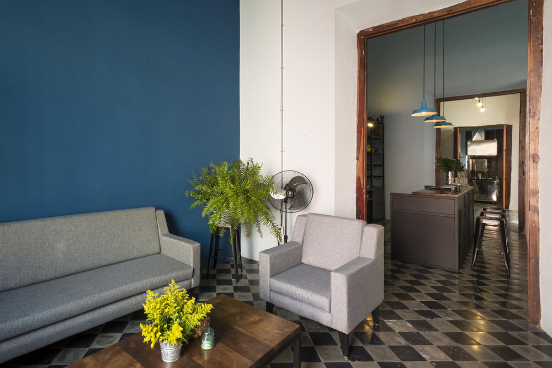
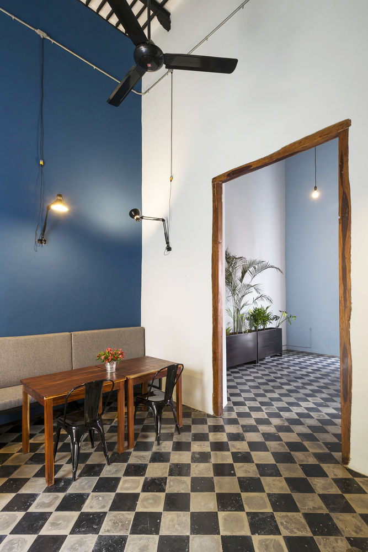

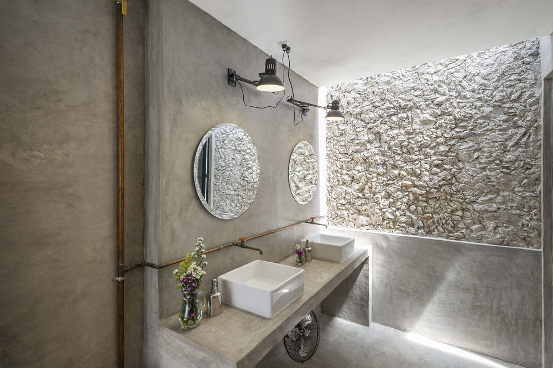
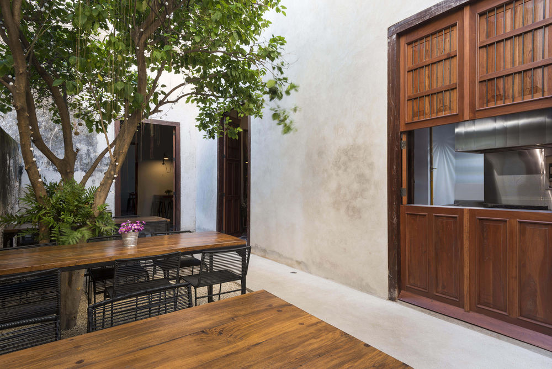

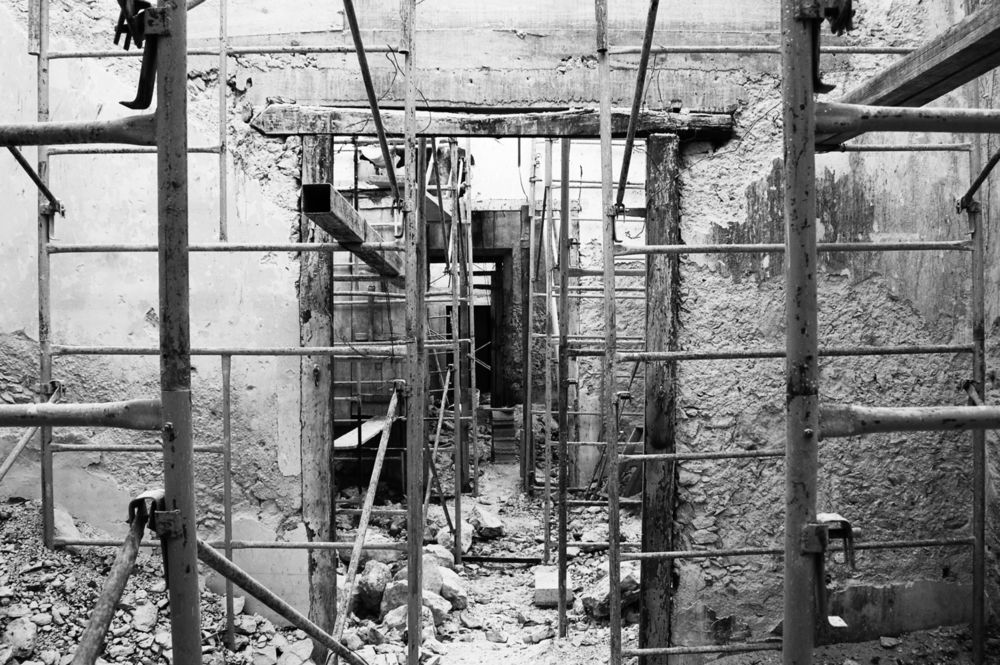
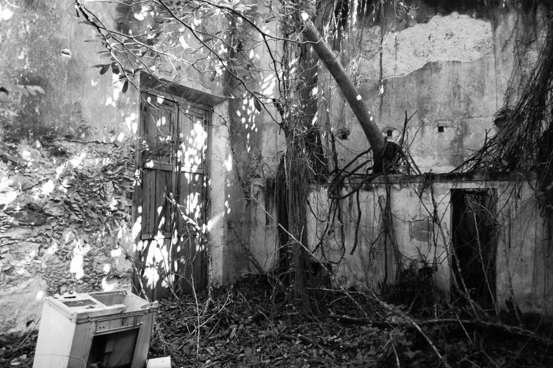
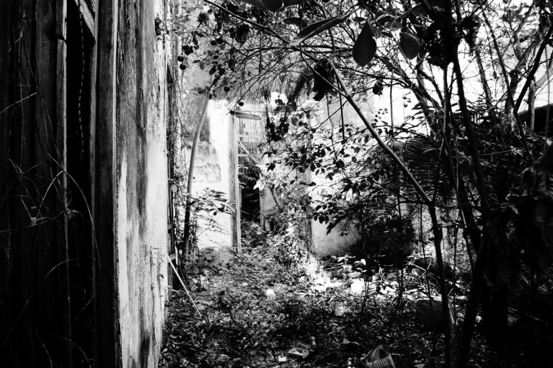
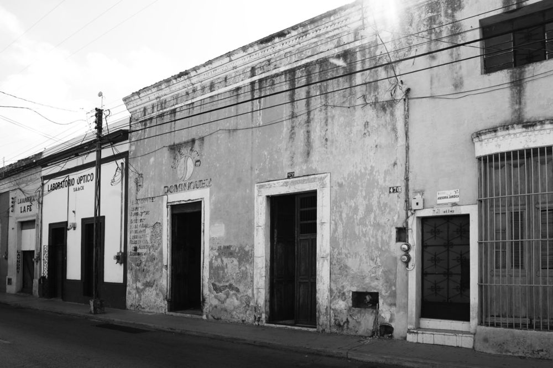
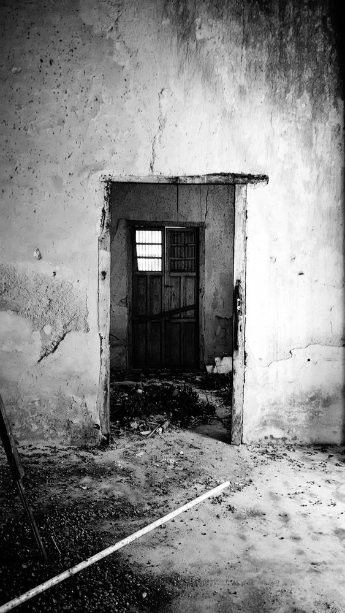
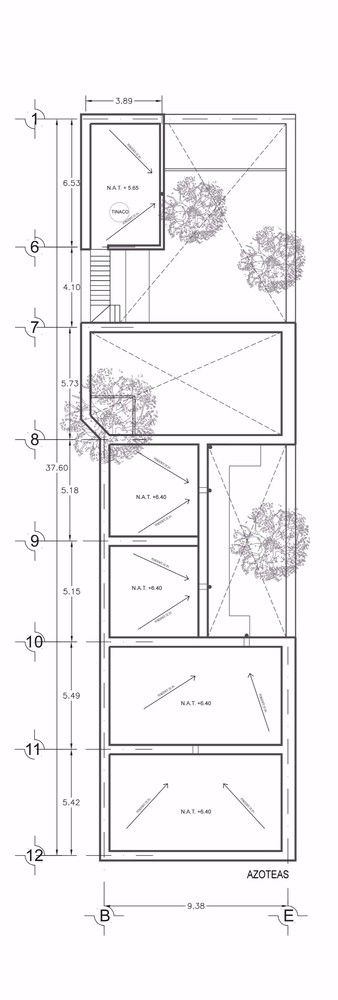

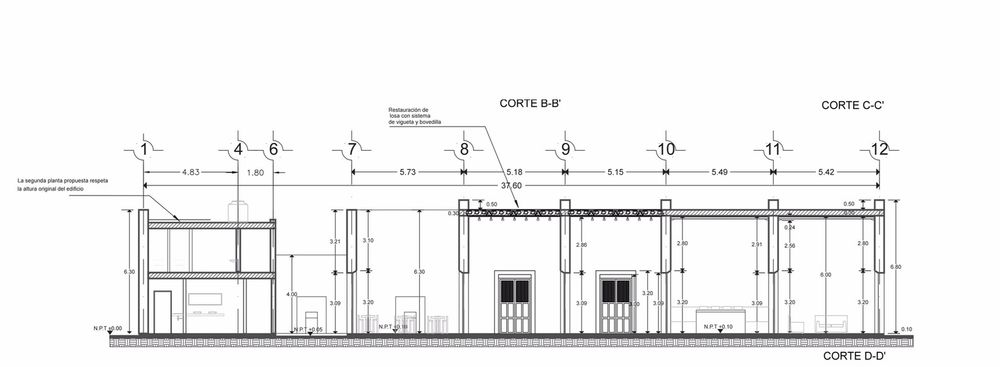
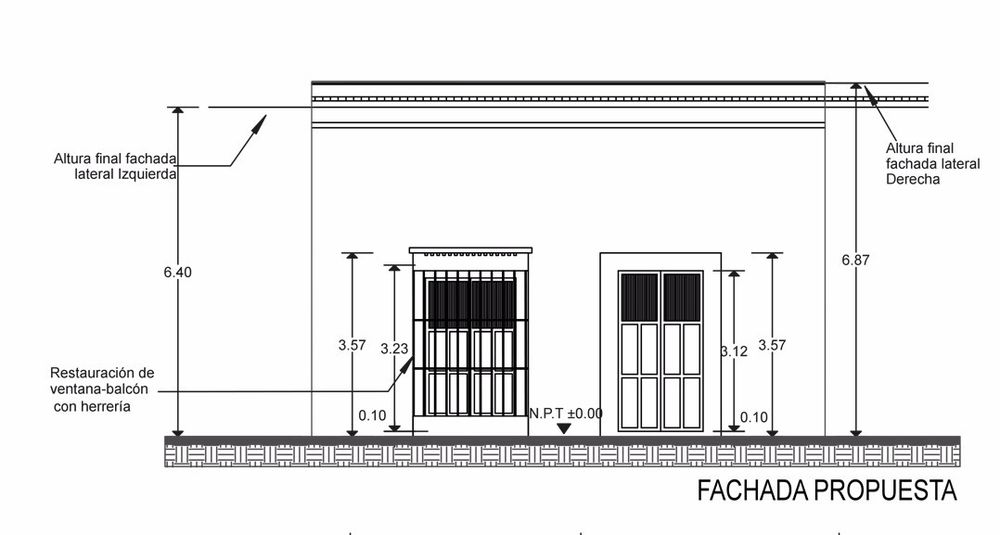
Interiors Designers Nauzet Rodríguez
Location Merida, Yucatan, Mexico
Category Renovation
Project Area 196.0 m2
Project Year 2016
Photographs Juan Sánchez Cano
Manufacturers Loading...


