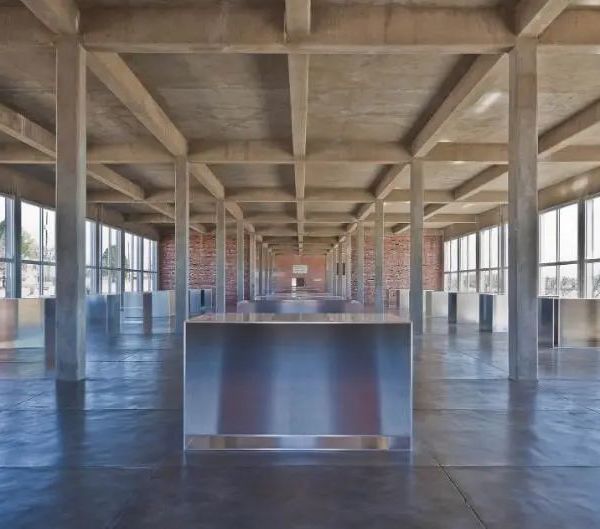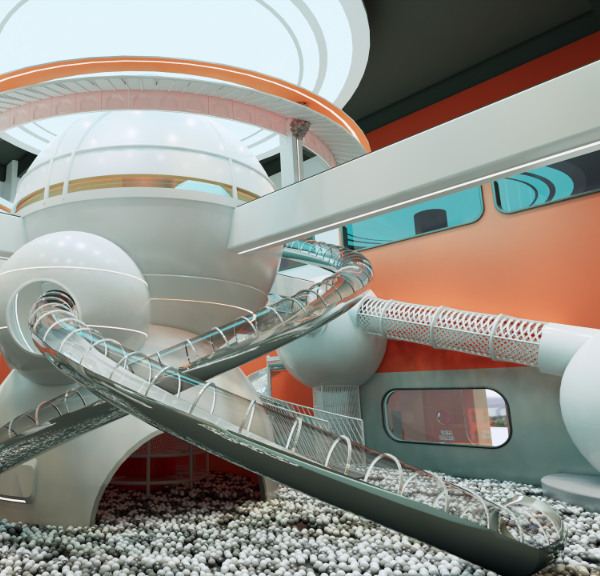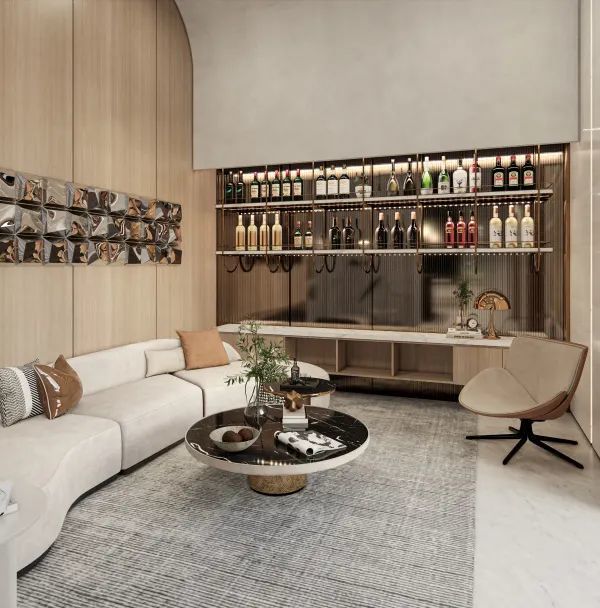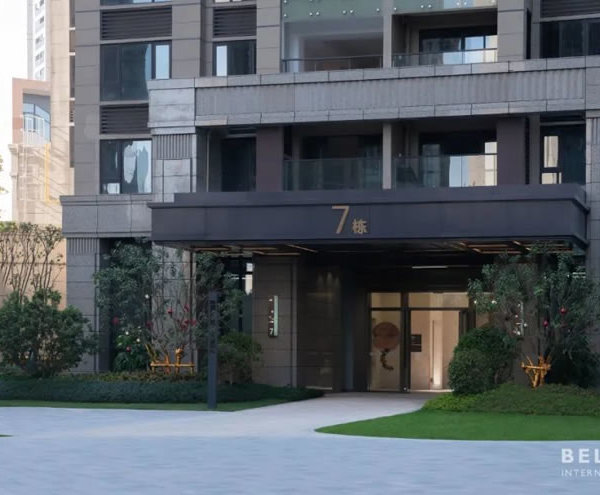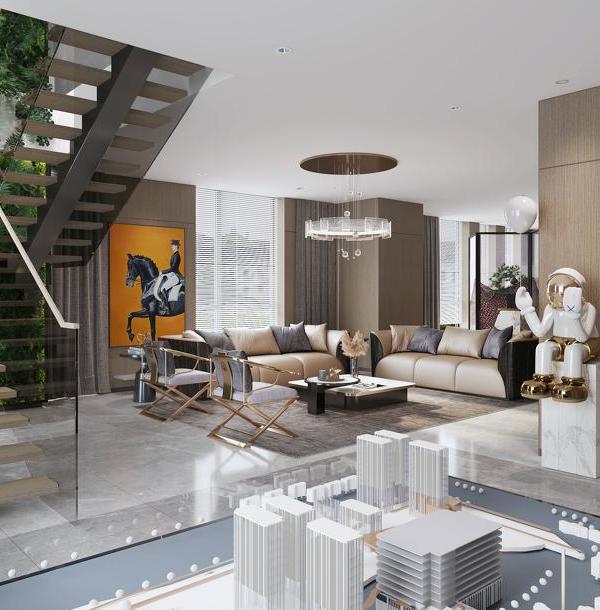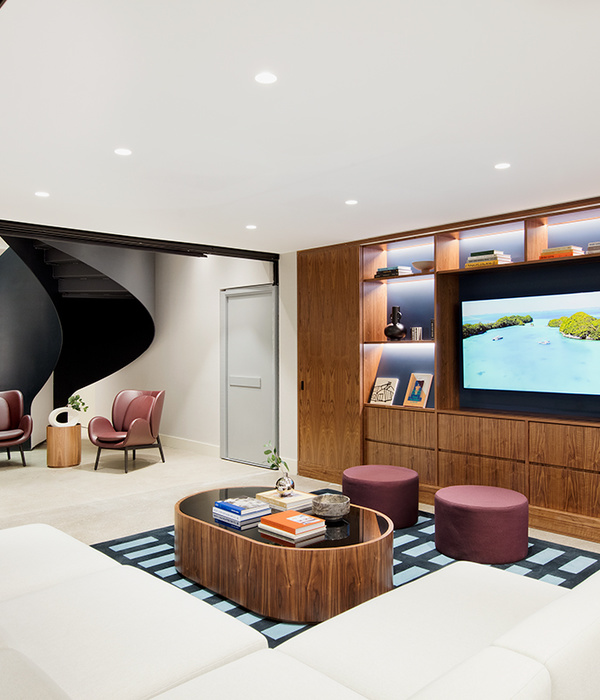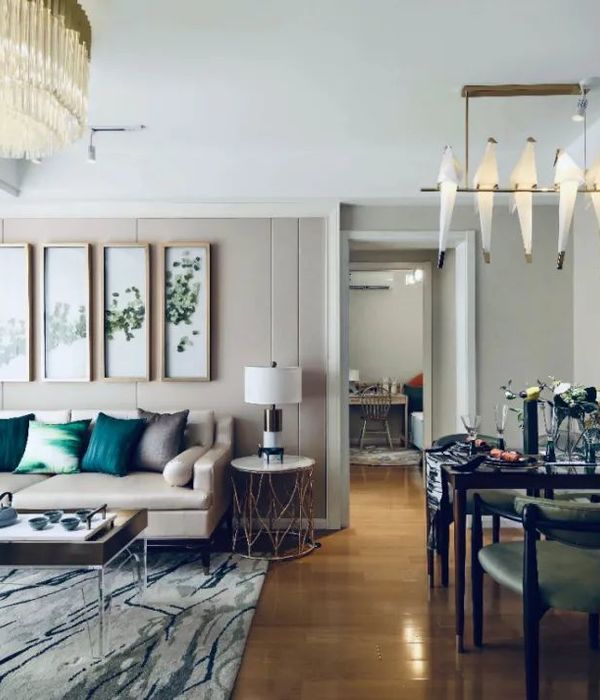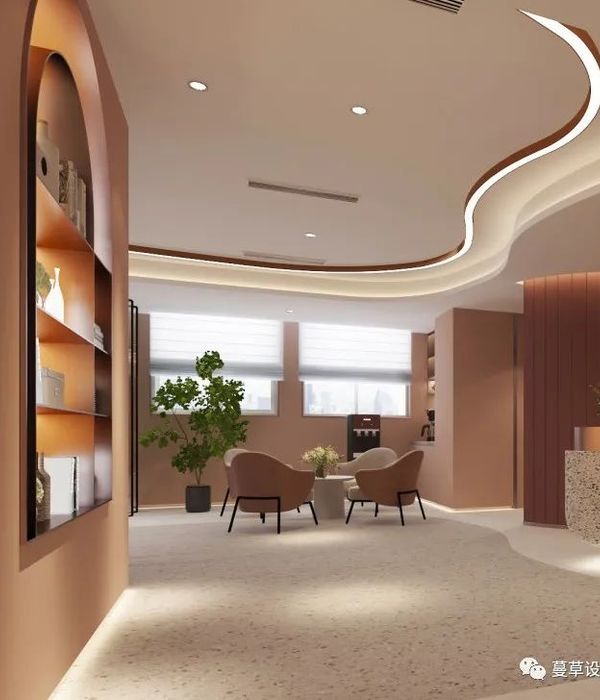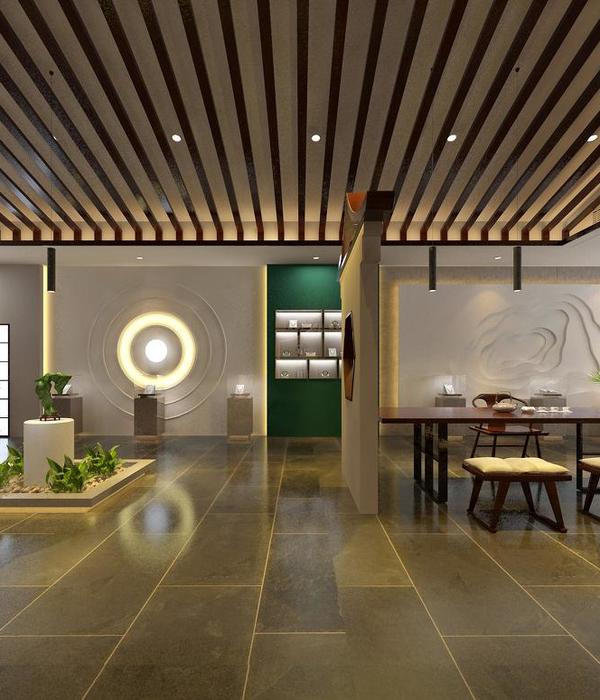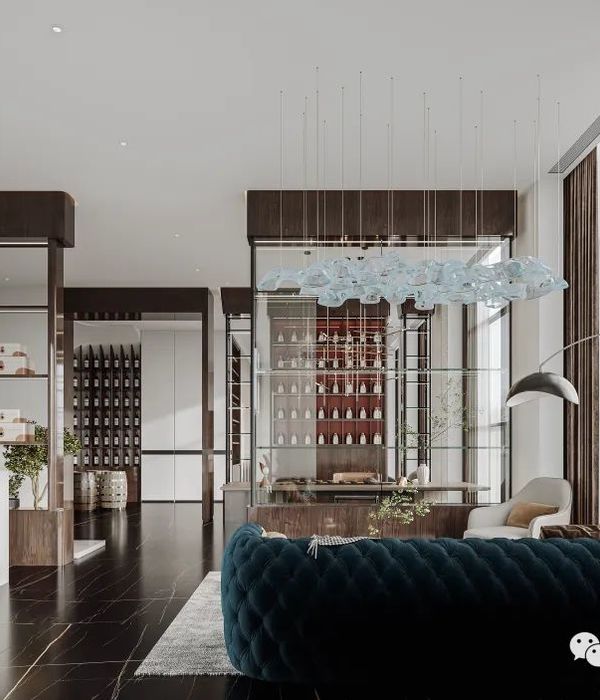架构师提供的文本描述。重塑简陋砖的乡村学校设计
Text description provided by the architects. Reinventing rural school design through re-imagining of the humble brick
柬埔寨农村的一所新学校,由WestonWilliamsonPartners设计和建造,并在国际儿童节当天正式开放。BTI与WWP、Endoniti和Integration合作,设计了一座灵活、适应性强的建筑,以满足当前和未来的需求。学校的设计包括三间额外的教室、一间图书馆和一间有游乐场的有盖的外部教室,这间教室是一个小型圆形剧场。
A new school in rural Cambodia, designed and built pro-bono by Weston Williamson + Partners alongside Building Trust international officially opened on International Children’s Day. BTi worked with WW+P, Engenuiti and Integration to design a building which was flexible and adaptable meeting current and future needs. The school design comprises of three additional classrooms, a library and a covered external classroom with a play area, which doubles as a small amphitheatre.
© Lucas Veuve
c.Lucas Veuve
到目前为止,位于金边东北40公里的Khyaung村的学校为359名3-17岁的学生提供了两座老建筑的住宿服务。缺乏住宿意味着,从六个周边村庄到这一地区唯一所为中学儿童提供服务的学校的儿童不得不轮班上课,非全时上课。
Until now the school in Khyaung village, 40km north east of Phnom Penh has catered for 359 pupils aged 3-17 in two old buildings. The lack of accommodation has meant that children travelling from six surrounding villages to this, the area’s only school catering for children up to secondary age, had to attend in shifts, part-time.
新学校的创新,成本效益和低维护设计,最大限度地利用外部和内部空间,结合传统的走廊,使教学和发挥小组。教室打开中央校园面积,而交叉通风是最大限度地利用高水平的开口和使用砖洞,以增加气流。学校建筑的横截面和方向与现场的当地环境条件相适应,独特的“顶帽”锌屋顶形式包含了悬挂阳台,为教室墙壁提供太阳能遮阳,以防止过热。
The new schools innovative, cost-effective and low maintenance design maximises the use of external and internal spaces, incorporating traditional verandas to enable teaching and play in small groups. The classrooms open onto the central school yard area, whilst cross ventilation is maximised by the use of high level openings and using the bricks cavities to increase airflow. The cross section and orientation of the school building responds to the local environmental conditions of the site, with the distinctive ‘top hat’ zinc roof form incorporating overhanging verandas which provide solar shading to the classroom walls to prevent overheating.
© Lucas Veuve
c.Lucas Veuve
这些外盖空间也为较小的非正式班级提供了一个阴影区域。图书馆开放到毗邻的外部覆盖空间,这是规划的核心,提供了一个阴影和灵活的空间,为学习和游戏提供了一个刺激的环境。它还提供了一个社区会议空间以外的学校时间。
These external covered spaces also provide a shaded area for smaller informal classes. The library opens onto the adjoining external covered space, which is central to the plan and offers a shaded and flexible space, providing a stimulating environment for learning and play. It also provides a community meeting space outside of school hours.
© Lucas Veuve
c.Lucas Veuve
当地提供的材料一直被使用,建筑物的设置与该地区独特的砖块模块有着直接的关系。已仔细考虑了砖墙的细节和布置,以最大限度地实现交叉通风,同时也提供多样化和趣味性。砖块对图书馆布置的节奏与教室的节奏不同,从而使室内照明水平大大提高,并增加被动通风。
Locally available materials have been used throughout, and the setting-out of the building has a direct relationship to the distinctive brick module of the region. The detailing and arrangement of the brick walls has been carefully considered to maximise cross ventilation while also providing variety and interest. The rhythm of the brick detailing to the library differs to that of the classrooms so as to allow great light levels internally and increase passive ventilation.
WW P高级合伙人PhilipBreese说:“这所学校是与当地社区和建设信托国际紧密合作设计的。这只是我们希望能与克雄村的朋友们进行技能和思想交流的开始。“
Says WW+P, Senior Partner Philip Breese: “The school was designed in close collaboration with the local community and Building Trust International. It’s only the start of what we hope will be an on-going exchange of skills and ideas with our friends in Khyaung Village.”
该项目的一个中心目标是促进与Khyaung当地社区的持续关系,使人们能够分享想法和交流知识。为了达到这一目的,该设计是与学校密切合作开发的,允许与当地承包商和社区分享技能和集思广益。
A central aim of the project was to foster an on-going relationship with the local community in Khyaung, allowing ideas to be shared and knowledge to be exchanged. To achieve this, the design was developed in close collaboration with the school allowing for skills sharing and brainstorming ideas with local contractors and the community.
© Lucas Veuve
c.Lucas Veuve
Architects Building Trust international, Weston Williamson + Partners
Location Unnamed Road, ជីបាល, Cambodia
Area 440.0 m2
Project Year 2017
Photographs Lucas Veuve
Category Schools
Manufacturers Loading...
{{item.text_origin}}

