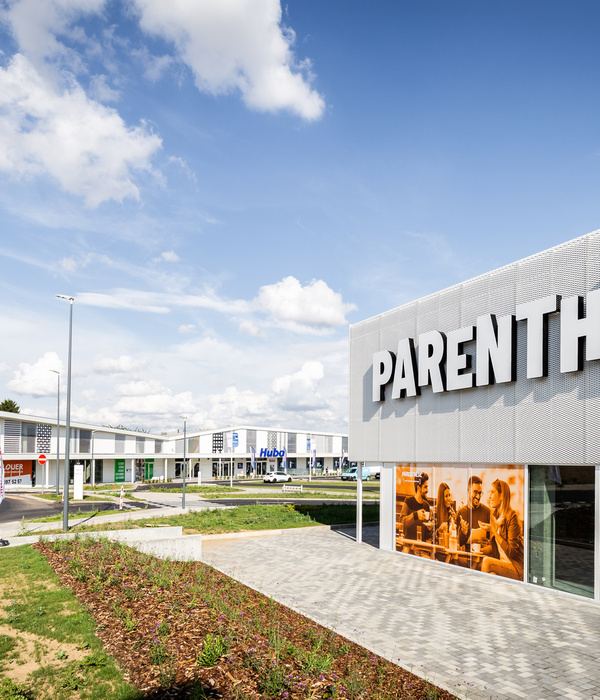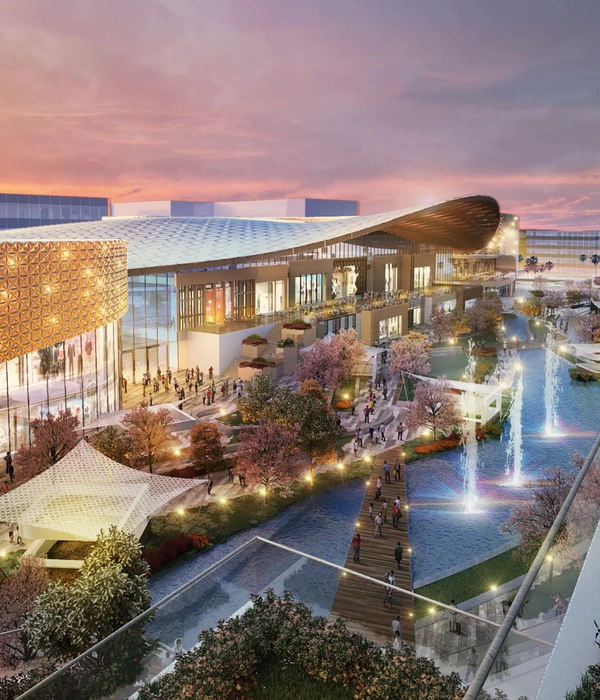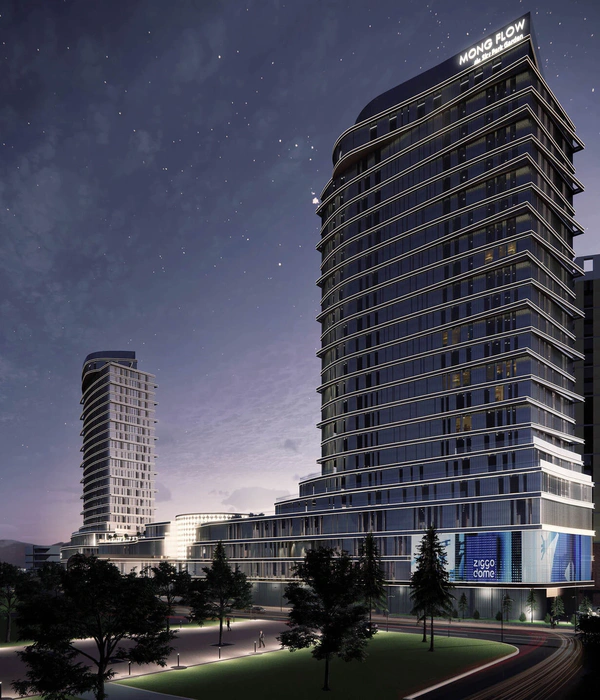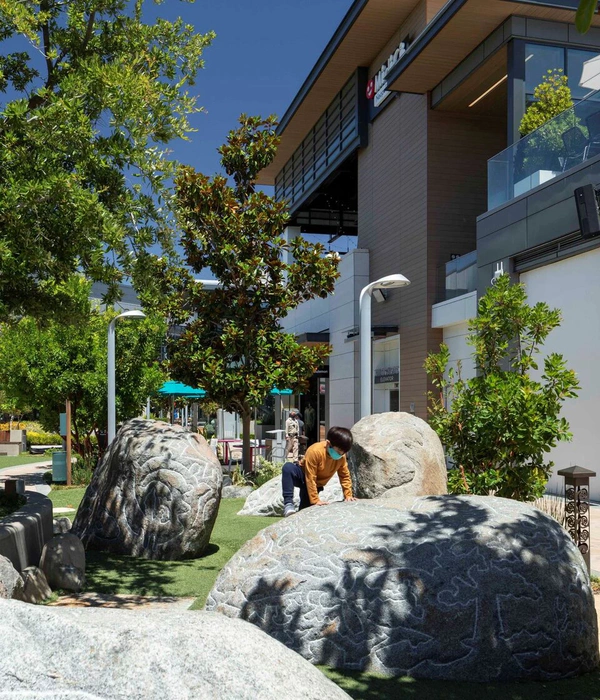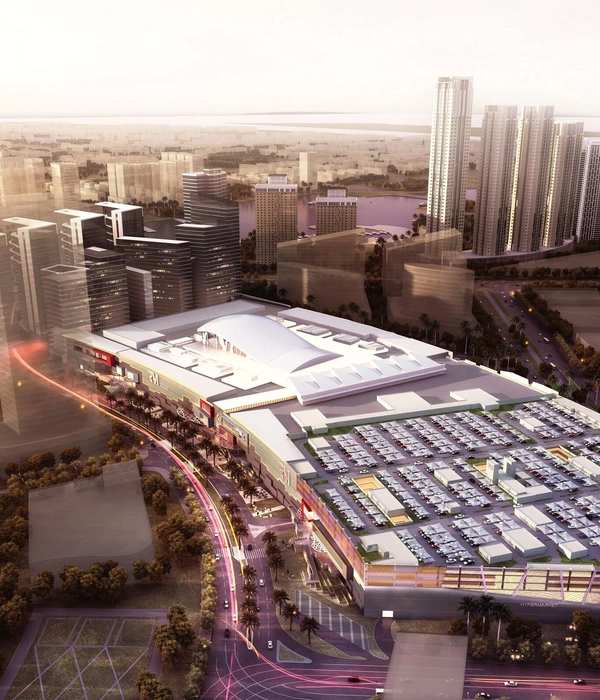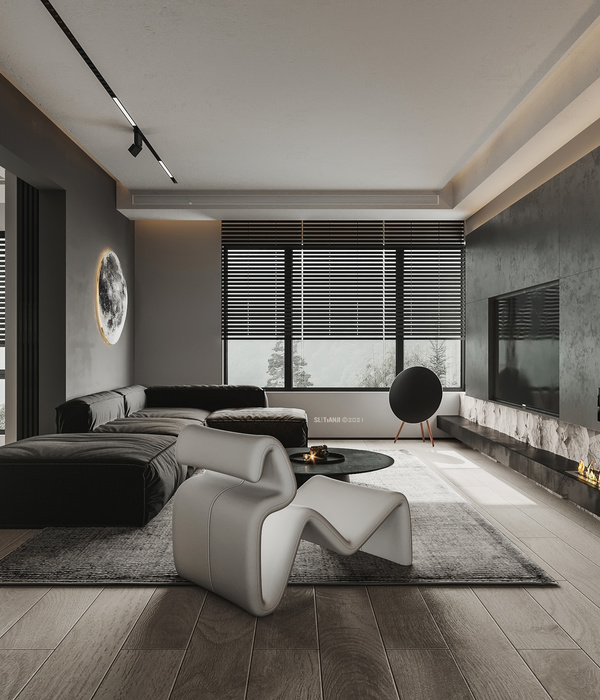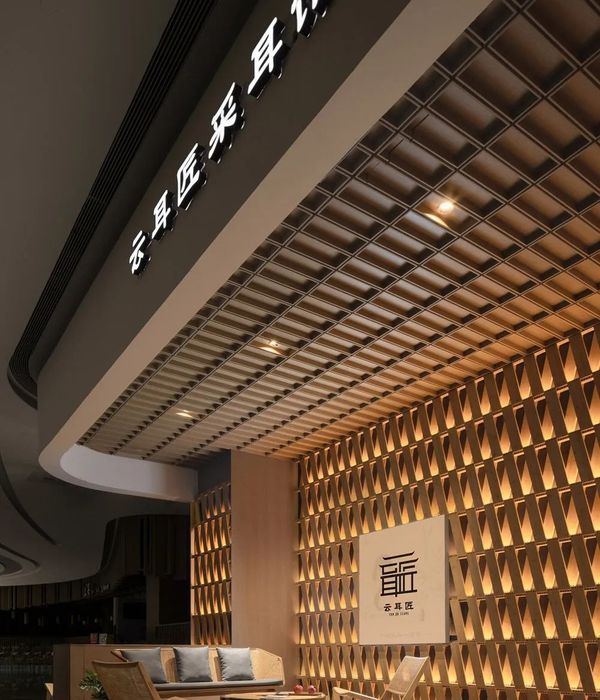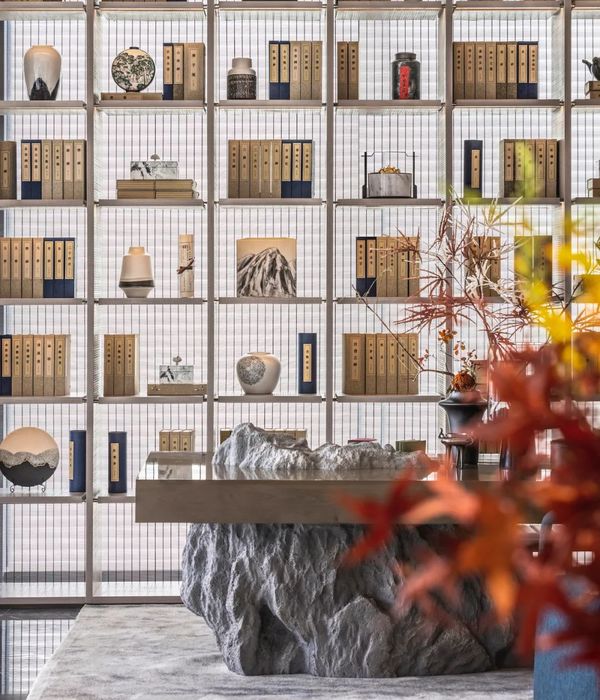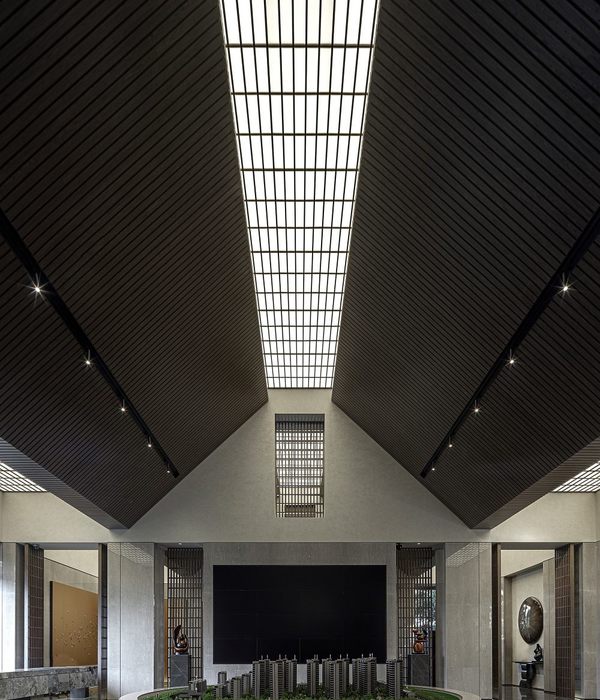“似我”精品店位于上海东湖宾馆这座建于1925年的装饰艺术风格的建筑内。几十年间,这幢建筑经历了多次翻修和改造,在设计师勘察项目场地时,这些历史的痕迹依然清晰可辨。在刻意保留这些记忆线索的同时,如恩为建筑植入了新的设计元素来表达“似我”的品牌精神:年轻、精致、优雅。
Comme Moi flagship store is located within the Art Deco Donghu Hotel, built in 1925. Over decades, the building underwent multiple renovations and changes in use, traces of which were still very much present when the design team encountered the site. Neri&Hu deliberately chose to keep these remnants of the past intact, while surgically implanting new design elements to embody the Comme Moi brand: young, sophisticated, and exquisite.
“似我”的零售空间由四个连续的房间组成。一根金属导轨迂回地穿过每个房间,并将其串联在一起。采用精致的金属网定制而成的吊柜悬挂在导轨上,从具有历史沧桑感的建筑环境中脱颖而出,以更加新颖且醒目的方式呈现每一件时装和单品。新铺覆的水磨石地面也营造出统一的空间感。前台和部分的座位等功能设施也采用与地面相同的材料,产生从地面凸起的视觉效果,构筑具有雕塑感的公共空间,并与木质的摆设物参差成趣。
Composed as a series of four sequential chambers, the retail space is integrated with a continuous rail, threading through the individual rooms while forming the armature for custom designed hanging cabinets. Sheathed in an elegant metal mesh, these showcase cabinets stand out within the historic architectural surroundings to present the fashion pieces in a striking new light. A new terrazzo floor also unifies the space and occasionally extrudes up to form sculptural function areas like the reception counter and seating, with wood inserts as accent.
顺着流畅延伸的金属导轨和地面的指引,顾客可以在不同的房间之间自由漫步,最终在休息区结束这段小小的旅程。被“似我”服饰装扮一新的顾客从茧状的白色亚麻更衣室中迈入聚光灯下,体验走秀般的试装风采,在褶纹玻璃装饰墙的烘托下,尽情欣赏自己,享受新装上身的快乐和满足。
Guided by the metal rails and continuous flooring, shoppers can meander freely through the various chambers and end their journey at the lounge space. Newly attired in Comme Moi garments, the shopper emerges from the cocoon of the white linen changing rooms to shine in the limelight of a runway catwalk experience, flaunting her new look against the glamorous backdrop of a scalloped glass feature wall.
Project Name: Comme Moi Flagship Store
Site Address: 169 Xinle Road, Shanghai
Project Type: Interior Design
Interior Architect & Interior Designer: Neri&Hu Design and Research Office
Design Period: June 2015 – August 2015
Construction Period: 8 weeks
Gross area for renovation: 150 sqm
Design Team:
Lyndon Neri & Rossana Hu (principals in charge)
Dirk Weiblen (director in charge)
Anqing Zhu (designer)
Feixia Huang (designer)
Nicolas Fardet (associate of product design)
Lili Cheng (product designer)
Xiaowen Chen (product designer)
Christine Neri (senior associate in charge of graphic design)
Litien Poeng (graphic designer)
MORE:
如恩设计
Neri&Hu Design and Research Office
更多关于他们:
。
{{item.text_origin}}

