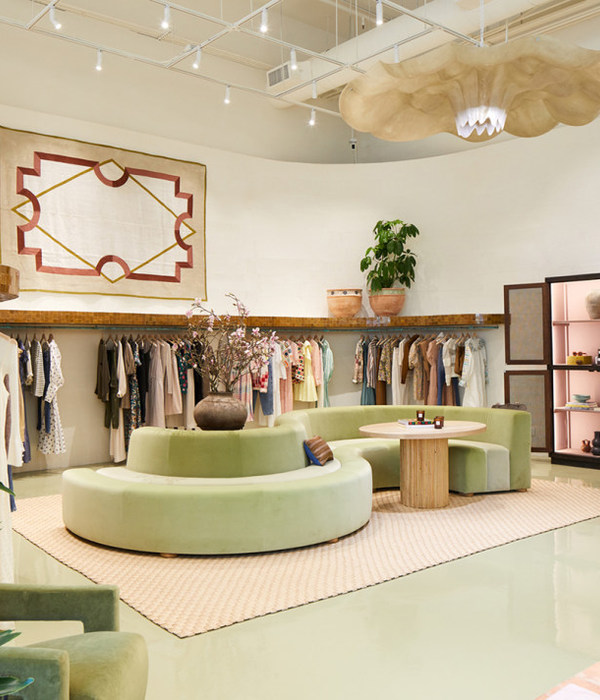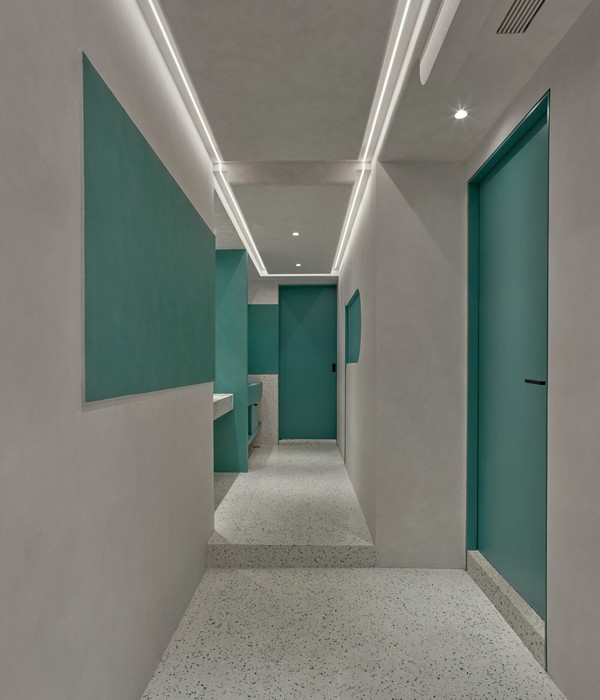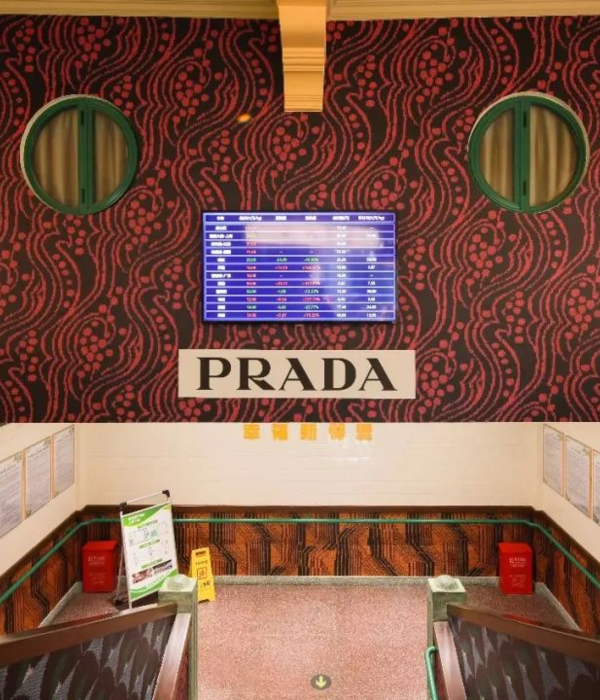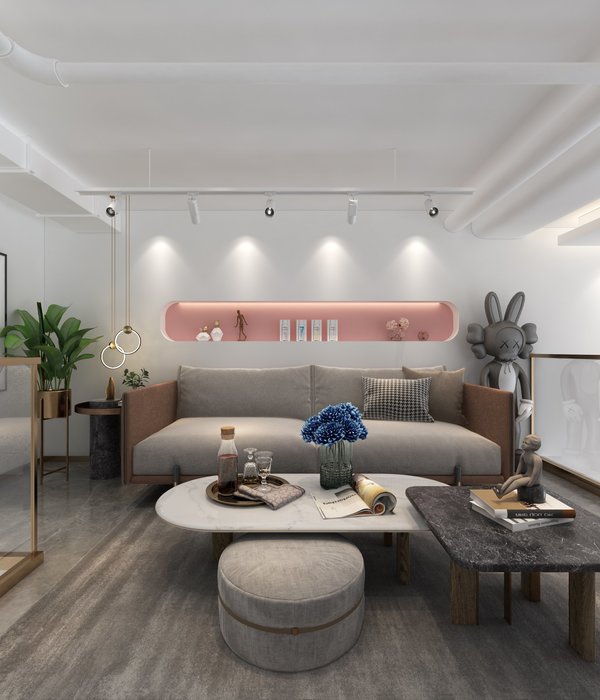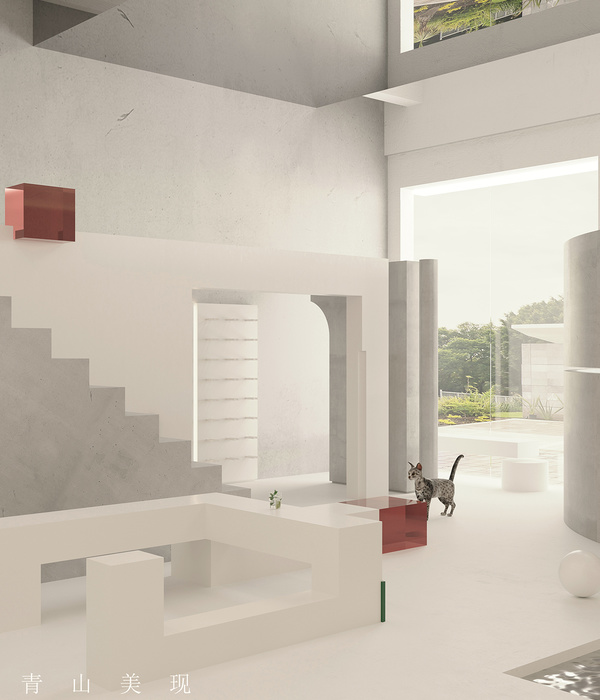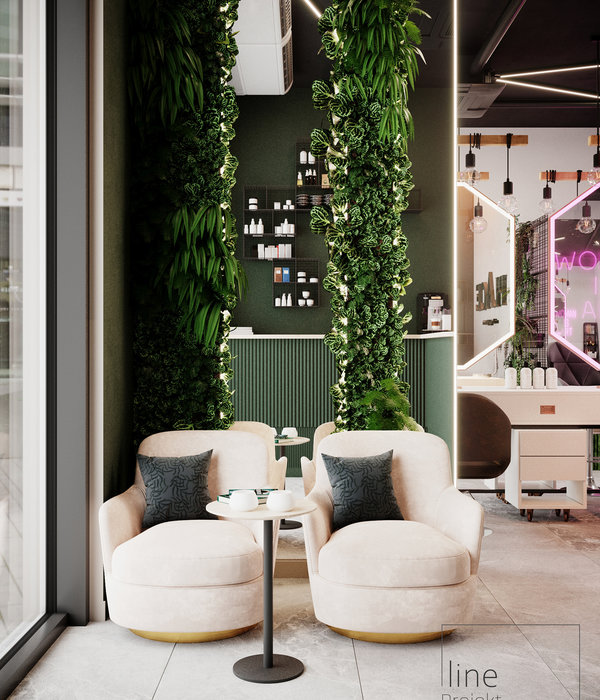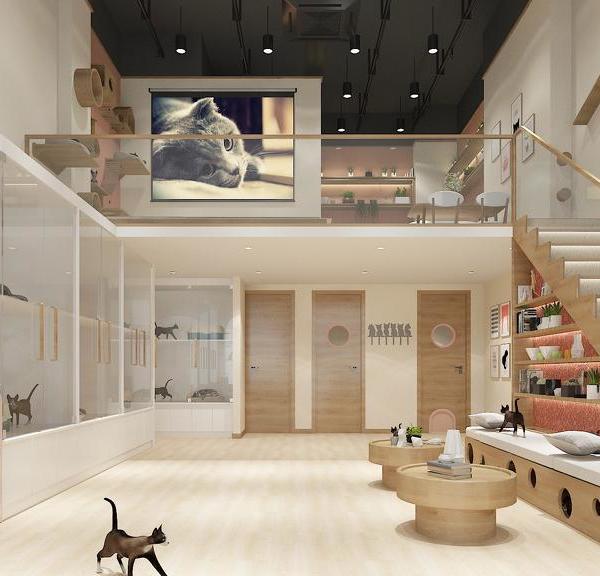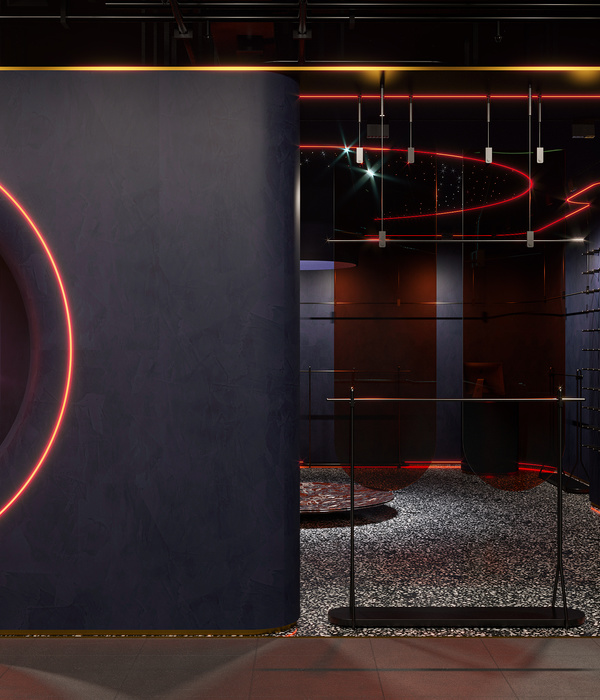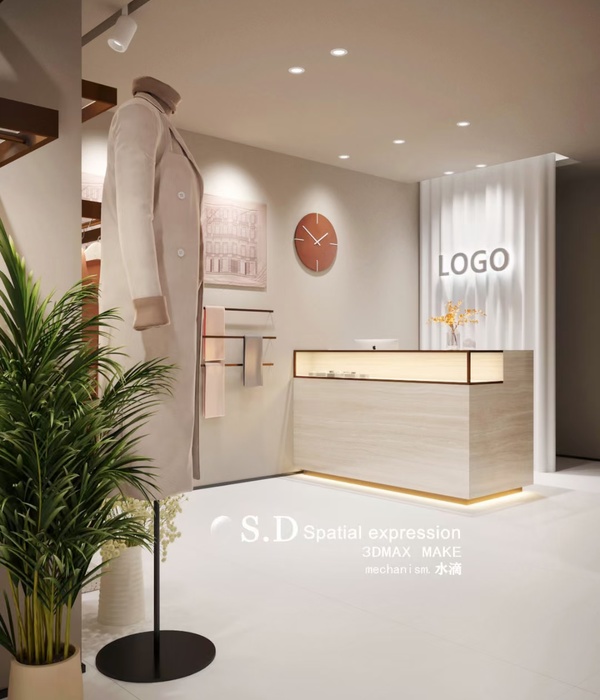「HAY」是Rolf Hay在2002年创立的一家年轻的丹麦品牌。你可以把它理解为「家具界的ZARA」,主打小清新和多样化的快设计。Schemata Architects为丹麦家居用品品牌Hay设计的这家快闪店里,出现了脚手架构建成的隔断墙和木质展柜。
Scaffold-like partition walls and timber display units appear inside this pop-up store that Schemata Architects has designed for Danish homeware brand Hay.
这家临时快闪商店位于东京繁华的表参道购物街区的地下室,由Schemata Architects设计,配有一系列易于拆卸的展示装置。
The temporary store is set within a basement in Tokyo’s bustling Omotesando shopping district, and has been designed by Schemata Architects to feature a series of easily-demountable display fixtures.
要进入商店,顾客必须沿着一个原本不起眼的楼梯下降,该楼梯已被涂成粉红色。
To enter the store, customers must descend down a formerly nondescript staircase that has been painted hot pink.
“我们不使用标志来引导人进入这个区域,因为街上已经满是标志了,而是决定通过做一些在人们看来不应该做的事情来吸引人们的注意,(我们)活生生地把整个楼梯及其墙壁喷涂成红色,工作室解释道。
“Instead of using signs to guide people in Omotesando – a district already overloaded with signs – we decided to draw people’s attention by doing something we are not supposed to do in this city: to vividly spray-paint an entire stairway and its existing walls,” explained the studio.
工作室解释说:“这个空间由我们称之为‘界面’或可移动的家具系统组成,这些系统可以激发人们的活动。”。
“The space consists of what we call ‘interfaces’ or moveable furniture systems that instigate people’s activities,” explained the studio.
“这些’接口’介于建筑和家具之间。”
“These ‘interfaces’ are something between architecture and furniture.”
穿孔金属轨道已安装在天花板上裸露的管道下方,可将竖杆拧入以形成网格状隔板。在这些书架的后面坐着许多架子,这些架子上摆放着Hay的小件家居用品,例如花盆或花瓶。
Perforated metal tracks have been installed just beneath the exposed pipework in the ceiling, where vertical poles can be screwed in to form gridded partitions.Behind these sit a number of shelves which present smaller pieces of Hay’s homeware range, such as plant pots or vases.
在整个空间的其余部分(仅由几根混凝土柱打断),布置了起居室风格的展示区,以展示该品牌精选的沙发,地毯和茶几。这些由彩色的墙板作为支撑,这些墙板也固定在天花板的金属框架上。
Throughout the rest of the space – which is punctuated by just a few concrete columns – sitting room-style display areas have been arranged, showing off the brand’s selection of sofas, rugs, and coffee tables. These are backed by colourful wall panels that are also affixed to the ceiling’s metal framework.
绿叶植物也被用来装饰空间。
Leafy plants have also been used to dress the space.
木材已经被用来建造商店的收银台和高大的存储单元,可以容纳品牌不同的椅子模型,所有这些都可以用托盘手推车移动。
Timber has been used to construct the store’s cash register counters and tall storage units that accommodate the brand’s different chair models, all of which can be moved around with pallet trolleys.
该工作室希望这不仅使员工能够轻松地为新产品系列创建不同的展示设置,而且还可以为店内活动重新配置空间。
The studio hopes that this will not only allow staff to easily create different display set-ups for new product collections, but also to reconfigure the space for in-store events.
混凝土也已被用来形成一个小咖啡馆,顾客可以在那里买咖啡或点心,那里有相配的石灰色凳子。
Concrete has also been used to form a small cafe where customers can grab a coffee or snack, which has matching slate-grey stool seats.
前年年年底,Hay在美国开设了他们的第一个实体零售空间。该商店位于俄勒冈州的珍珠区,店内有未加工的砖墙和木制天花板横梁,该品牌希望此举能够营造出温馨的氛围。
At the end of last year, Hay opened their first brick-and-mortar retail space in the US. Situated in Oregon’s Pearl District, the store has raw brick walls and wooden ceiling beams that the brand hopes will foster a homey-atmosphere.
项目信息——
建筑师: Jo Nagasaka/Schemata Architects
项目团队: Toshihisa Aida
结构: SRC
摄影:Masataka Nishi
Project credits——
Architects: Jo Nagasaka/Schemata Architects
Project team: Toshihisa Aida
Structure: SRC
Photography: Masataka Nishi
{{item.text_origin}}

