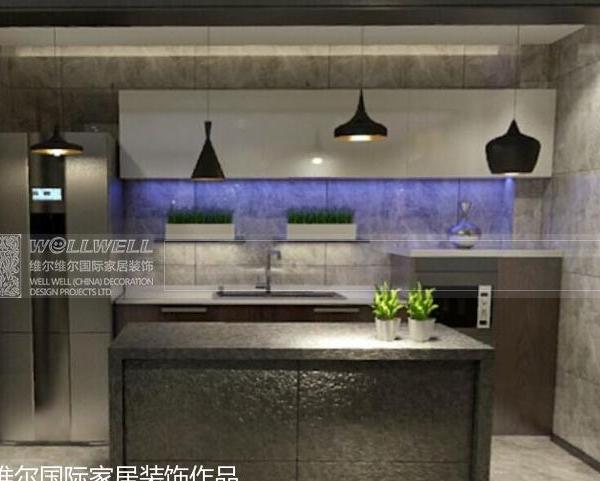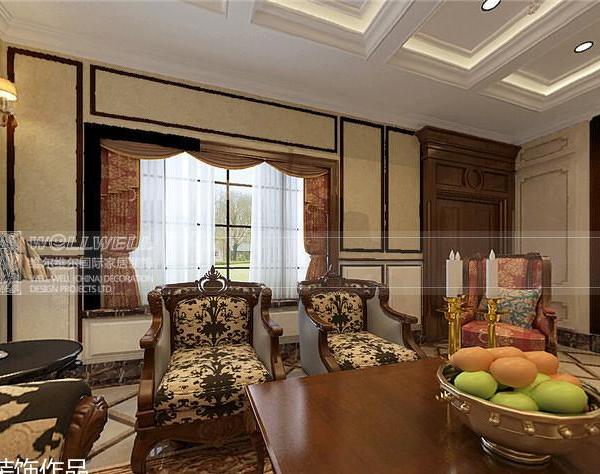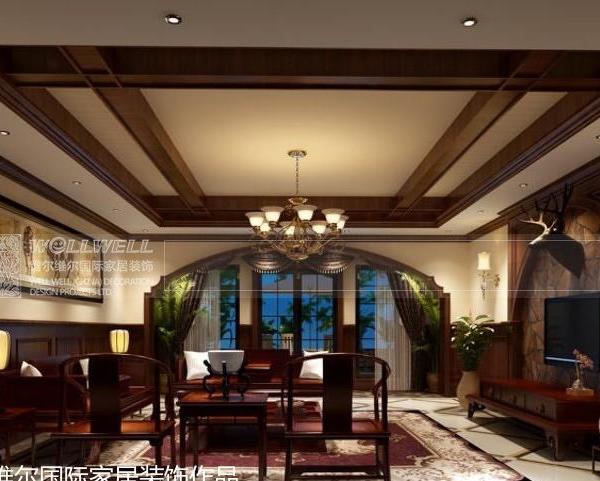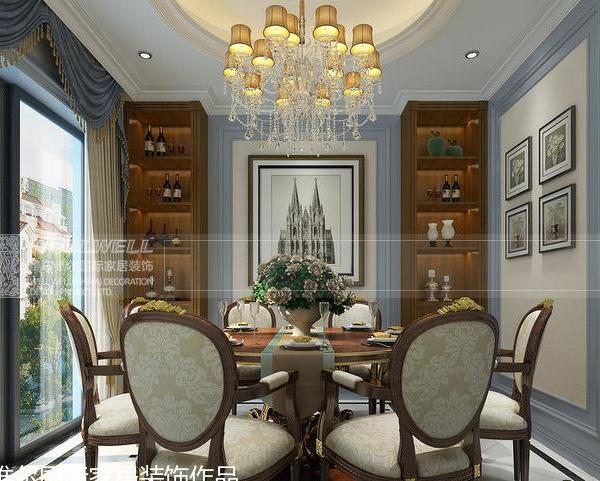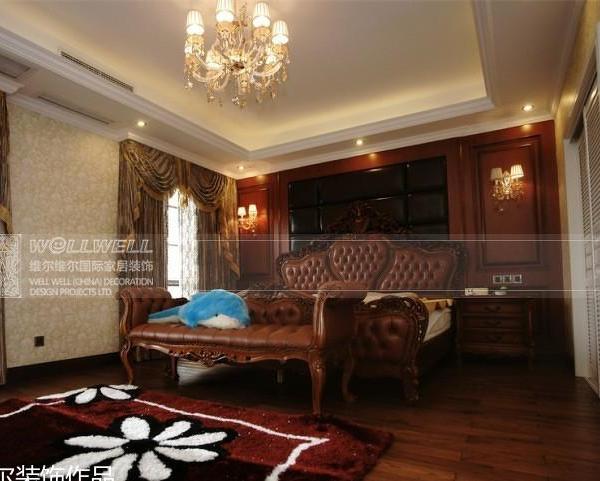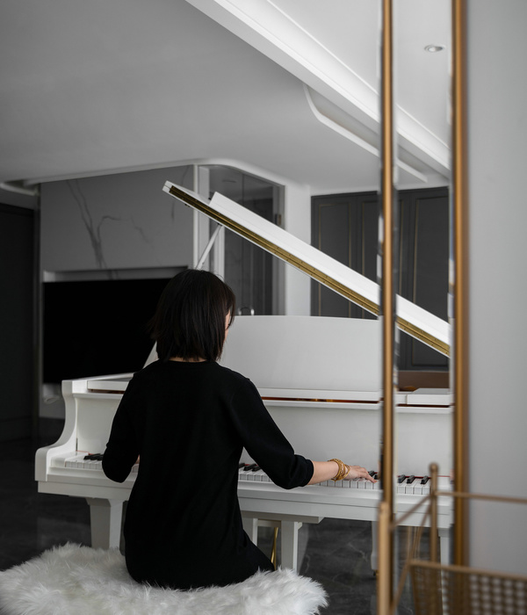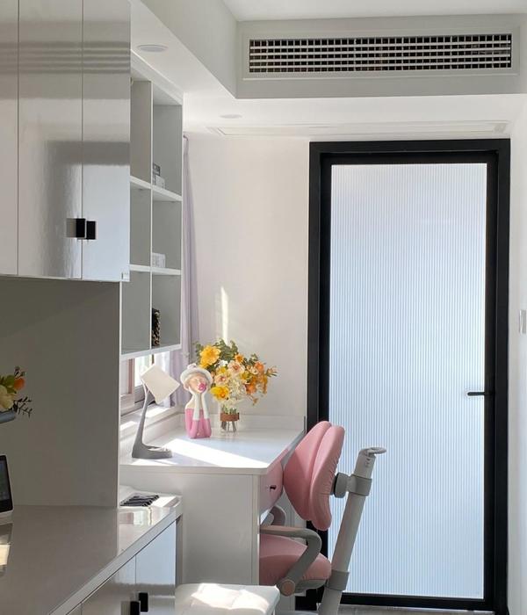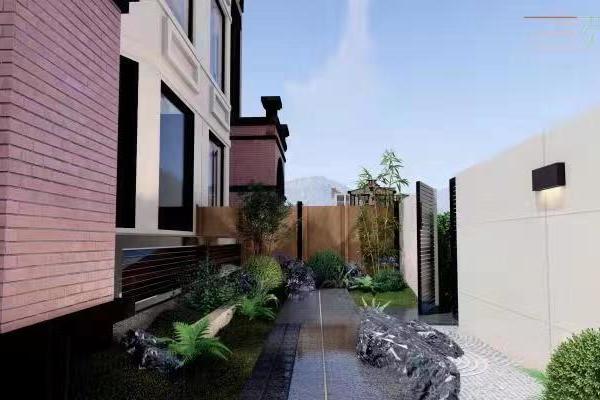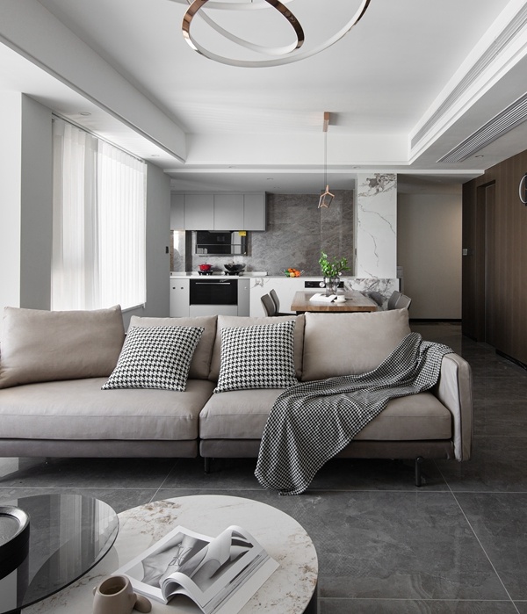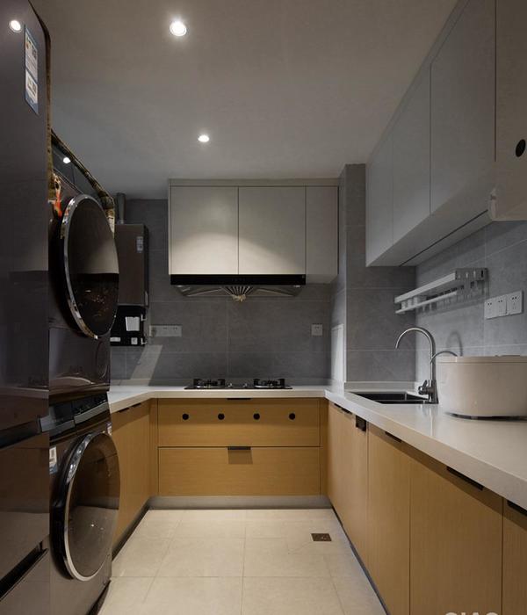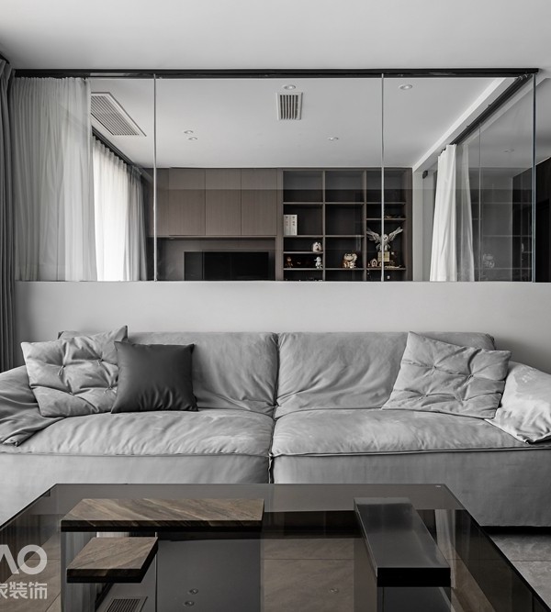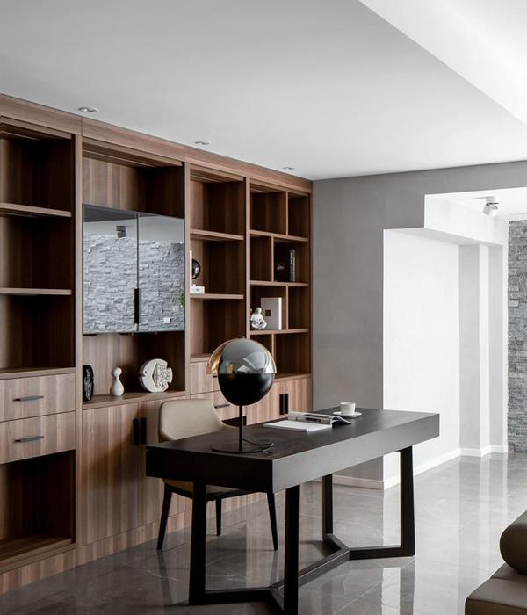我们不断的探索|设计的多种表达 | 空间的多种呈现
We continue to explore | Multiple expressions of design | Multiple presentations of space
说在前面
屋主要求:夫妻二人、父母、小孩常住,更大的空间需要;要求独立的书房,以及更多的储物空间;也希望通过设计能改善基本而单调的居住情况,让各功能区链接互动,创造更多生活的可能性;同时期待有高级的视觉享受。
The owner’s requirements: the husband and wife, parents, and children live regularly, and more space is needed; independent study rooms and more storage space are required; and the design can improve the basic and monotonous living conditions and link the functional areas Interaction, create more possibilities for life; at the same time look forward to a high-level visual enjoyment.
项目信息
information
项目名称 Project name:层叙
项目地址 project address:四川 成都
项目类型Project type: 私宅设计
项目面积Project area:155㎡
设计机构Design agency: 集间设计
服务方式service method: 全案设计
施工团队 Construction team:集间设计施工团队
原始户型图
本案地处成都市温江区,位置优越,配套成熟,楼盘环境怡人、宜居。
户型正南朝向,三面采光,楼间距大,视野开阔。
入户视觉狭小,利用率不高。厨房空间偏小且封闭。
改造后平面图
1.利用独厚的地域、环境、朝向优势;拆掉3面墙,来增加自然采光及通风,让视野得到无敌扩充。
2.打破原始布局,重构实际使用功能:拆掉原始厨房门,通过后移厨房门增设西厨设计;丰富功能区的同时,入户视野也被拉宽拉长。
3.拆掉原始主卧靠客厅墙,换以鞋帽区设计;增加主卧衣柜收纳,优化空间利用率。
4.书房、餐厅、客厅重新界定,用玻璃门的设计增加互通性,丰富生活画面。
LIVINGROOM客厅
推开门的一刹那,你会被眼前一览无余的客餐厅所惊讶到;宽敞又明亮,内心情不自禁点个大赞;给其乐融融的大家庭创造了各种可能性。
The moment you open the door, you will be surprised by the unobstructed dining room; spacious and bright, you can’t help but give a compliment; it creates all kinds of possibilities for the happy family.
客厅区域用单色材质对比,以及黑白灰色系整体搭配,来进行空间氛围的营造;既独立又统一。木材、水泥漆、石纹墙板和地砖自然肌理的结合,碰撞出不同视觉感受;不同层次的几何造型体块解构、重组、装置般的处理,创造了不一样的空间立面形态。
The living room area uses monochromatic material contrast and the overall collocation of black, white and gray to create a space atmosphere; it is independent and unified. The natural texture of wood, cement paint, stone-grained wall panels and floor tiles collide with different visual feelings; different levels of geometric modeling blocks are deconstructed, reorganized, and treated like installations, creating different spatial facade shapes.
午后的阳光里,沏一杯咖啡,慵懒地窝在休闲椅中,惬意地享受这独有的放松与快乐。抑或兴致有余,信手拿下自己最爱的那本书,给自己的内心补充营养。
In the afternoon sun, make a cup of coffee, lie lazily in the lounge chair, and enjoy this unique relaxation and happiness. Or if I am in a good mood, I take my favorite book and nourish my heart.
通透又大气的客厅,娃娃们可以在地毯上肆意地奔跑玩耍;老人们可一面看电视一面看护娃娃们的日常;这独享的天伦之乐令人羡慕。精心挑选并经过调试角度放置的家具陈列,让整体更融合;场景中多角度的转移,营造多重的感官体验。
In the transparent and atmospheric living room, the dolls can run and play freely on the carpet; the old people can watch the TV while taking care of the dolls’ daily life; this exclusive family happiness is enviable. The furniture display carefully selected and placed through adjustment angles makes the whole more integrated; the transfer of multiple angles in the scene creates multiple sensory experiences.
DININGROOM餐厅
岛台与餐桌的一体式设计,营造了融融的会客式餐厨空间。LDK一体化生活情境,让家的氛围更浓烈更温馨。
The integrated design of the island table and dining table in the kitchen creates a fusion dining and kitchen space. LDK’s integrated life situation makes the home atmosphere more intense and warm.
更多开放空间的打造,让餐厅与客厅实现了联动的可能。透明玻璃门的选择,又带动餐厅、客厅同书房的互动;无论家人们在哪个区域活动,一抬眼,总能寻到那个他(她)。整个空间重新的功能重组后,餐厅与厨房、与客厅、与书房尽收眼里,空间场景得到了丰富,让家有更多可能......
The creation of more open spaces makes it possible for the dining room and the living room to be linked. The choice of transparent glass doors also drives the interaction between the dining room, living room and the study; no matter where the family is active, they can always find him (her) when they look up. After the reorganization of the entire space, the dining room and kitchen, the living room, and the study can be seen. The space scene has been enriched, making the home more possible...
STUDY书房
抽象几何挂画,点亮了整个书房;给人以无限遐想,思考的维度也无限延伸。玻璃移门围合书房空间,实现了视觉最大化;采光极好让人心境明朗。一整面的收纳+局部展示柜,美化实用功能,保证了空间的整洁完整;半开放的层板设计更是增加了空间与空间的通透与艺术性。
The abstract geometric hanging paintings live the entire study room; it gives people infinite reverie, and the dimension of thinking extends infinitely. The glass sliding door encloses the study space to maximize the vision; the lighting is excellent and the mood is clear. A whole surface of storage + partial display cabinets, beautify the practical functions, and ensure the neatness and integrity of the space; the semi-open layer design increases the transparency and artistry of the space and the space.
推开橙色的座椅,伸个懒腰来缓解疲乏;屋外的阳光斜射在脸庞,温暖又恬静。百叶帘的隐约开合、抽象艺术挂画的存在、圆形灯球的交汇相应,给书房空间注入别样的氛围。抬头一看,客厅餐厅的家人们各自忙活,不亦乐乎,内心充盈而满足。几何体充满着整个书房,像极了我们每个不同的几何人生。
Pushing aside the orange seat, stretched out to relieve fatigue; the sun outside the house obliquely shot on his face, warm and quiet. The faint opening and closing of the venetian blinds, the existence of abstract art hanging paintings, and the intersection of the circular light bulbs, inject a different atmosphere into the study space. Looking up, the family members in the living room and dining room are busy and happily, and their hearts are full and contented. Geometry fills the entire study room, which resembles each of our different geometric lives.
SECONDBEDROOM次卧
抽象色块挂画、琥珀台灯搭配浅咖皮质床头;高级感的视觉来袭,给人以静谧与沉着。皮质床和床品布艺搭配、琥珀玻璃和铁艺灯具的穿插组合,给纯净的次卧空间以精致。
Abstract color block paintings, amber lamp and light coffee leather headboard; high-level vision strikes, giving people tranquility and composure. The interspersed combination of leather bed and bedding fabrics and amber glass iron lamps give the pure second bedroom a refined space.
KIDS ROOM
小孩房
儿童房延续整体极简主义基调,以床品挂画及业主的喜好物件,营造出乖巧轻松的氛围。
The children’s room continues the overall minimalist tone, creating a well-behaved and relaxed atmosphere with bedding paintings and the owner’s favorite objects.
河马即是儿童房的摆件,同时以后也是小朋友的玩具,愿你能一直做个简单的人,还有永葆纯真的心。
The hippopotamus is the decoration of the children’s room, and at the same time, it will also be a toy for children in the future. I hope you can always be a simple person and keep your innocence forever.
MASTERBEDROOM主卧
主卧床头选用方形铁艺壁灯,在需要氛围灯的时候可以把四周照亮,阅读时也可用单头照灯把位置点亮。两种灯光在空间中随意切换。
The head of the master bedroom uses a square wrought iron wall, which can be used to illuminate the surrounding wall lamp when an atmosphere lamp is needed, and a single head lamp can also be used to light up the position when reading. The two lights switch at will in the space.
深色系的布艺加上深色的床头柜,在水泥漆墙面背景衬托下,让卧室具有静谧感,古铜色小吊灯与斑驳感十足的金属摆件的搭配更是让床头更有乐趣,富有精致感。推开主卧门的一刹那,整颗心都放了下来;简约舒适感袭来,不免爱上这简约温暖不凌乱的窝,水泥漆、哑光衣柜、亚麻布样的床头,不同层次的灰度颜色和自身肌理的呈现,加上色彩浓烈的床品,延续了客厅的设计构架,避免了空间的色彩单一,同时也为主卧增加一丝暖意,床头的壁灯及小型吊灯让空间多一份情调。
The dark fabric and the dark bedside table set off the cement paint wall background to give the bedroom a sense of tranquility. The combination of the small bronze chandelier and the mottled metal ornaments makes the bedside more fun and exquisite. feel. The moment I opened the door of the master bedroom, my whole heart was relieved; the simple and comfortable feeling hits, I can’t help but fall in love with this simple and warm and not messy nest.Cement paint, matte wardrobe, linen-like headboard, different levels of The presentation of gray-scale colors and its own texture, coupled with the richly colored bedding, continues the design framework of the living room, avoids the single color of the space, and also adds a touch of warmth to the master bedroom. The wall lamp and small chandeliers at the bedside make the space One more sentiment.
MAIN GUARD主卫
忙活了一天,在浴缸泡个热水澡,无疑是对疲劳的最大释放;紧凑的空间,实现了所有的功能,给屋主的生活带来不少的便捷。
After a busy day, taking a hot bath in the bathtub is undoubtedly the greatest release of fatigue; the compact space realizes all the functions and brings a lot of convenience to the homeowner’s life.
集间设计荣誉
SET ROOM DESIGN HONOR
【2021】
2021TOP100中国家居百强设计师
【2020】
2020年芒果奖2020中国人文设计大赛晋级
2020中国新商业空间大奖(2020-2021) 最美咖啡馆
2020中国新商业空间大奖(2020-2021) 最美咖啡馆设计团队
2020红棉中国设计奖·2020室内设计奖
【2019】
2019年中国空间设计大赛“鹏鼎奖”“十佳公寓空间”2019M+中国高端室内设计大赛“全国城市赛区TOP奖”
【2018】
2018年广州设计周40 UNDER 40中国(成都)设计杰出青年
2018年广州设计周40 UNDER 40中国(四川)设计杰出青年
2018年中国新地产设计大会·年度十佳住宅公寓设计师荣誉称号
2018年芒果奖2018中国人文设计大赛晋级
2018年金堂奖2018优秀住宅公寓设计
2018年第四届金瓦奖年度优秀居住空间
集间设计咨询▲
地址:四川省成都市高新区盛安街401号天合凯旋南城1栋B座15楼1513室
{{item.text_origin}}

