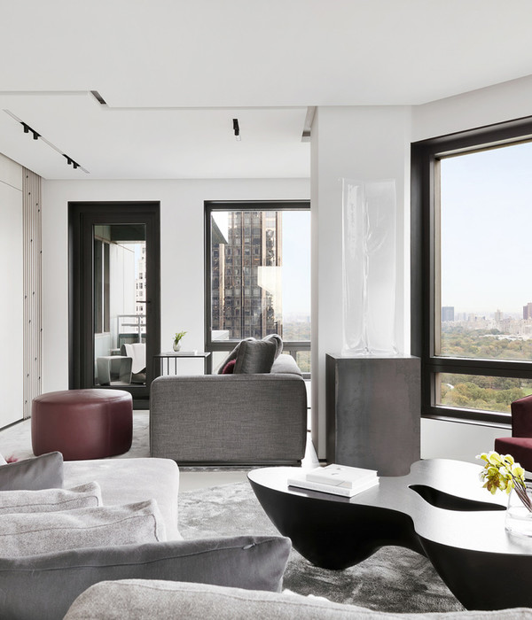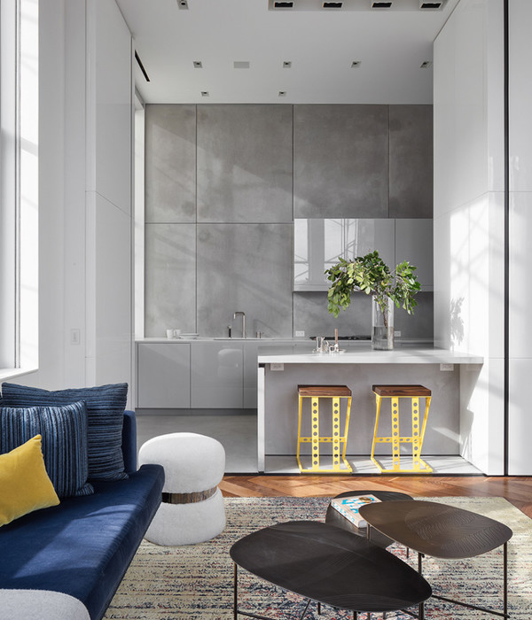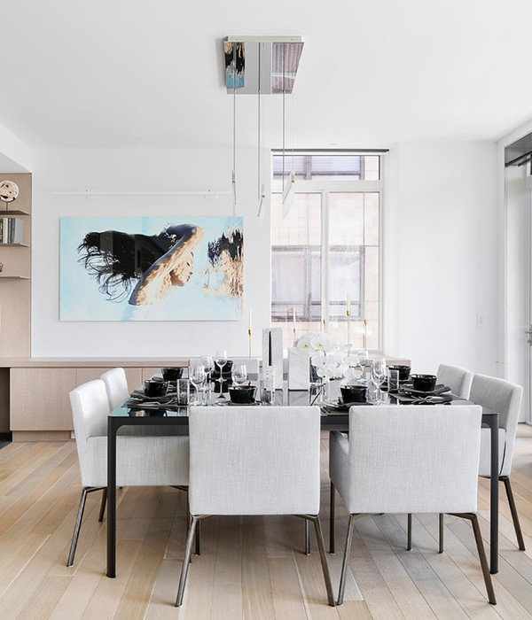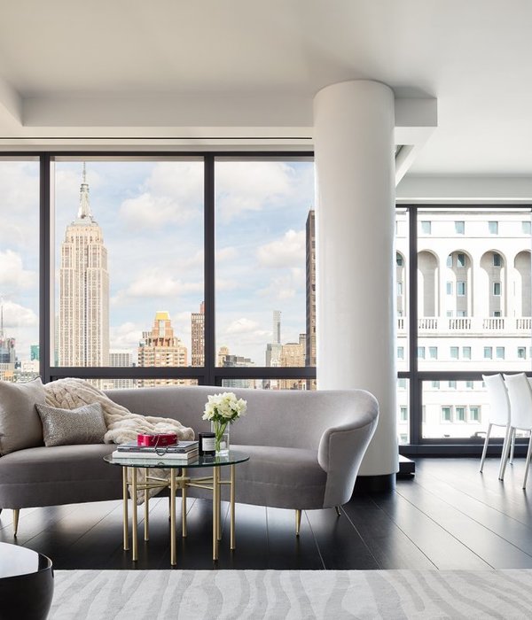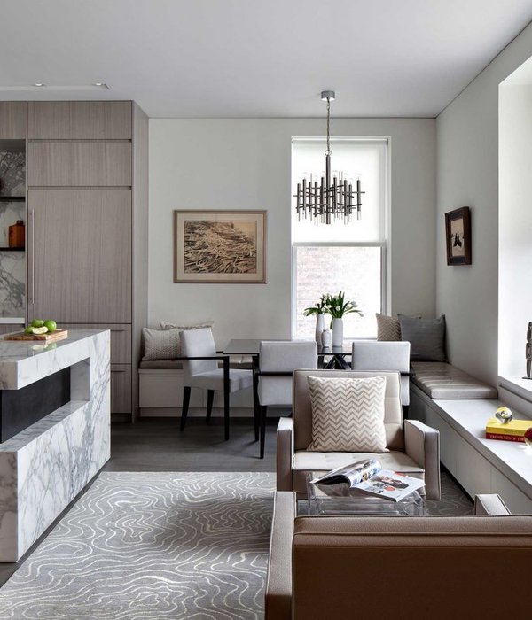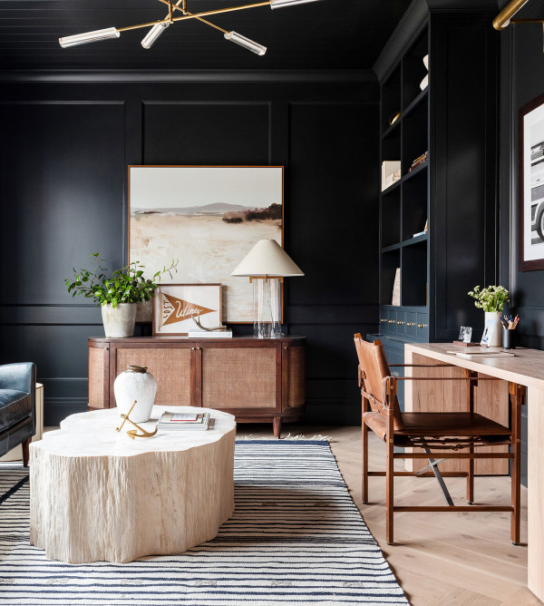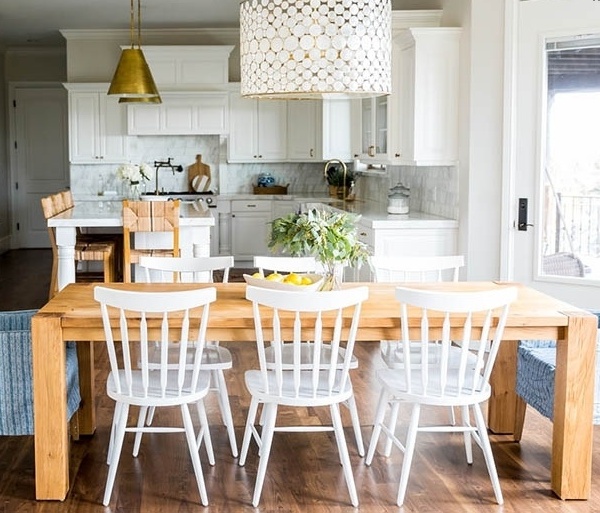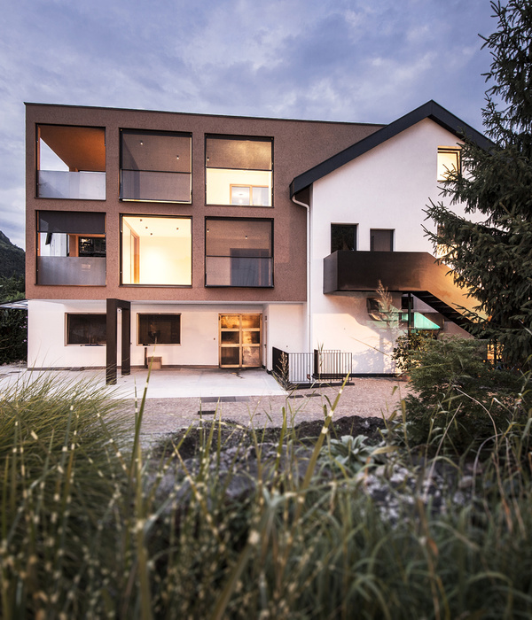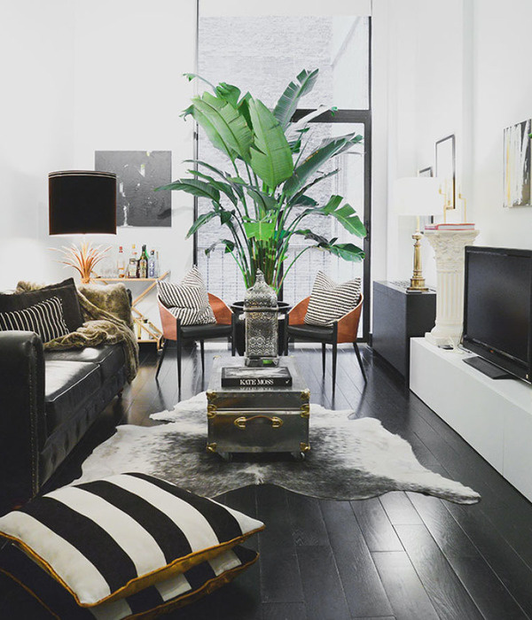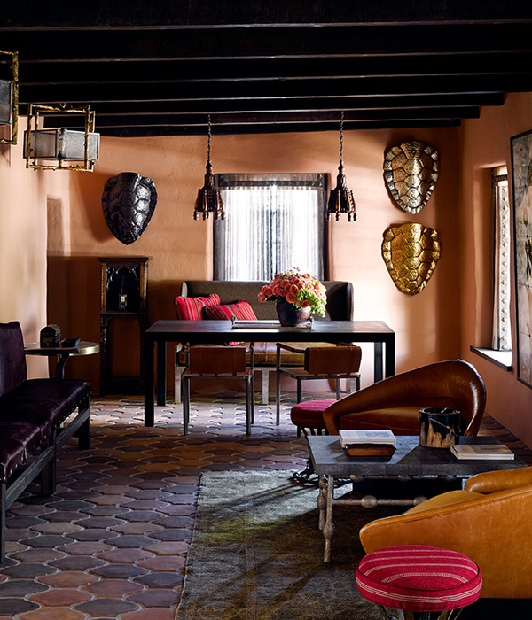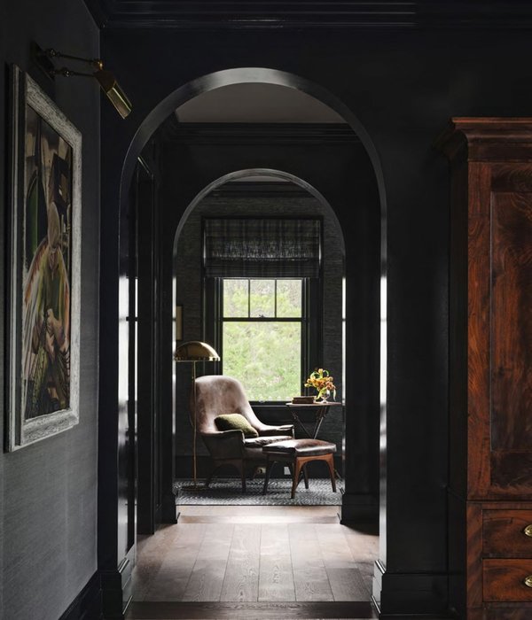This 17,200-square-foot family retreat on Hawaii’s Big Island takes the form of several canopy-like pavilions dispersed around the site, linked by elevated wooden lanais and a series of gardens. Hale Lana, which translates to “floating home,” appears to hover over the site’s lava fields and dense gardens. The home takes a position at the ecotone line between the heavily landscaped area, and the expansive ocean views which stretch to Haleakalā volcano on nearby Maui. The ultimate design goal was to balance transparency and enclosure to create a home that would function for the couple, their extended family, and for large gatherings, while maximizing connection to the Hawaiian climate and landscape.
The entry approach winds through a densely landscaped area with large trees, berms and lava fields before opening to a view through the house to Maui in the distance. The main house is wrapped in sliding window walls opening to covered lanais which link to the home’s other four buildings: the cabana, the master suite, the guest suite, and the garage.
Cantilevered double-pitch roofs in the Big Island style create deep canopies that encircle the buildings and their lanais, allowing the pavilions to open completely to ocean breezes while protecting from solar gain. Operable shutter screens let the family tune each building to changing environmental conditions, adjusting to the desired degree of sun, air and privacy. Rock walls in many of the pavilions extend outdoors, connecting the home to the Kona landscape. Custom-designed furniture and interior elements throughout complement the architecture with subtle Hawaiian references.
CAPTION:
This 17,211 SF family retreat on Hawaii’s Big Island takes the form of several canopy-like pavilions linked by elevated wooden lanais and a series of gardens. Hale Lana, which translates to “floating home,” appears to hover over the site’s lava fields and dense gardens. The ultimate design goal was to balance transparency and enclosure to create a home that would function for the couple, their extended family, and for large gatherings, all while maximizing connection to the Hawaiian climate and landscape.
Project Size: 17,211 SF
Project Team: Tom Kundig, FAIA, RIBA, Design Principal; Todd Matthes, Project Manager; Katherine Ranieri, Project Architect; Gregory Nakata, Architectural Staff; Debbie Kennedy, LEED® AP ID+C, Interior Design; Amanda Chenoweth, Kathy Hanway, Maresa Patterson and Crisanna Siegert, Interior Design Staff
Key Consultants: Schuchart/Dow, General Contractor; Kona Wai Engineering, Civil Engineer; MCE Structural Consultants, Structural Engineer; WSP, Mechanical and Electrical Engineer; David Y. Tamura Associates, Landscape Architect; Niteo Lighting, Lighting Design; Kai Pono Builders, Pool Consultant; Spearhead Inc., Steel & Timber Fabrication Consultant
QUOTES:
“The intention was for the home to feel like a canopy on the Hawaiian landscape, transparent between inside and outside.” –Tom Kundig, FAIA, RIBA, Design Principal
“Hale Lana’s roof picks up on the local Hawaiian vernacular, where large canopy roofs gather prevailing trade wind breezes and keep them moving through the building. However, this project takes that idea to a new level structurally with a very long cantilever and an extremely precise leading roof edge.” –Tom Kundig, FAIA, RIBA, Design Principal
{{item.text_origin}}

