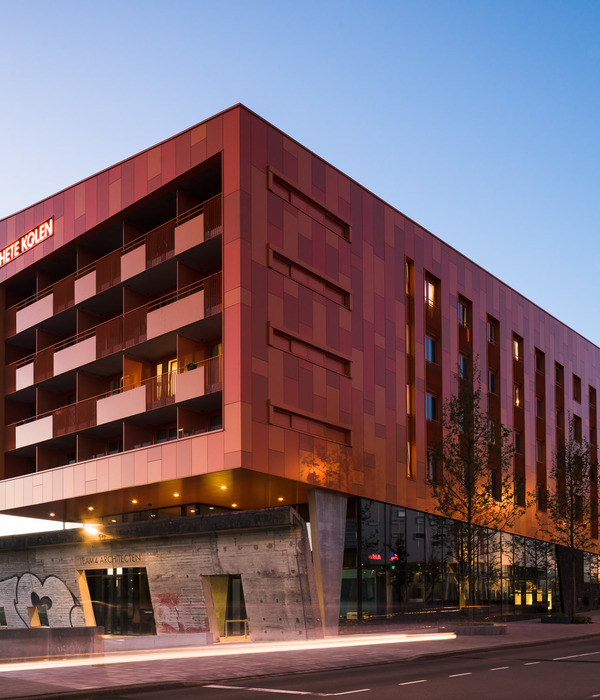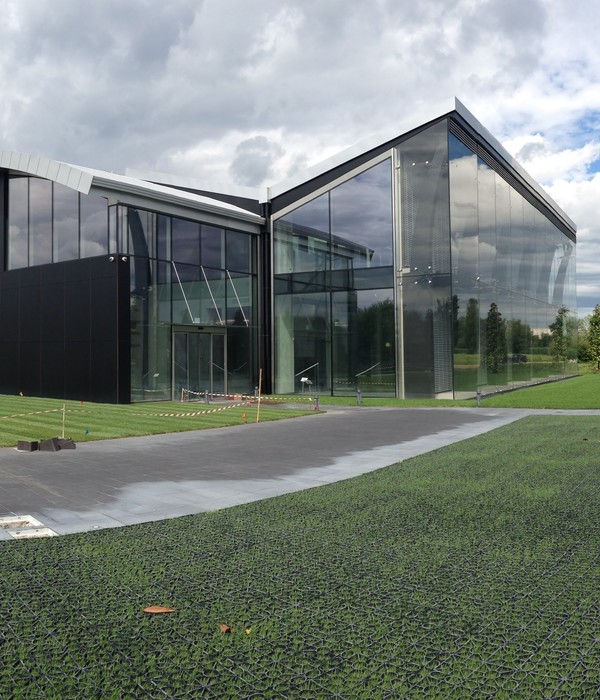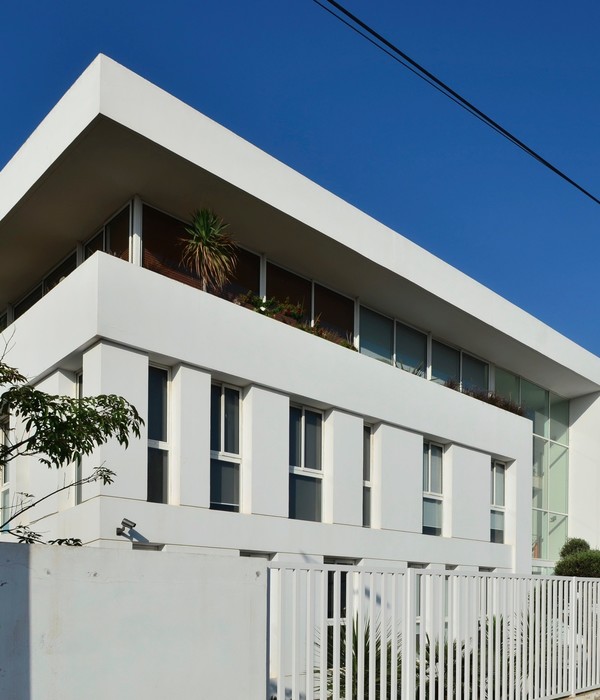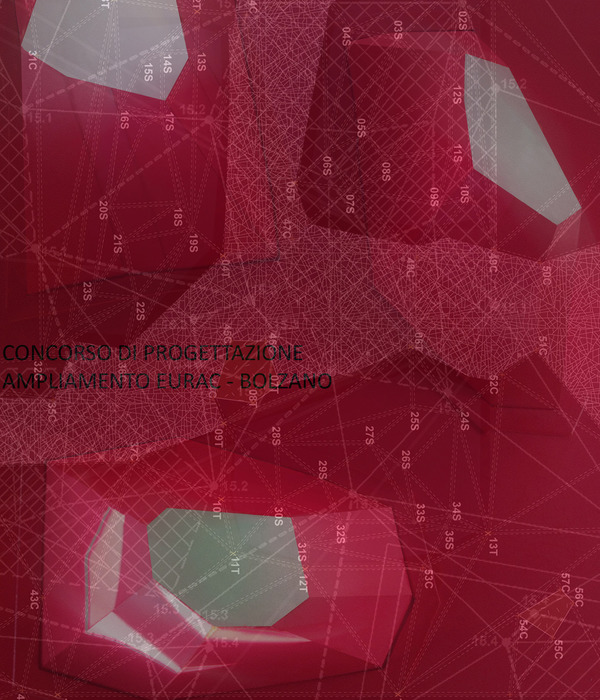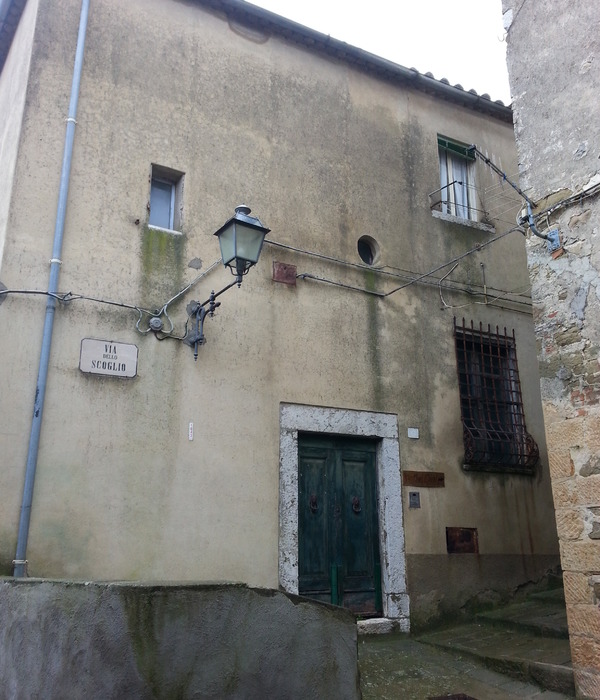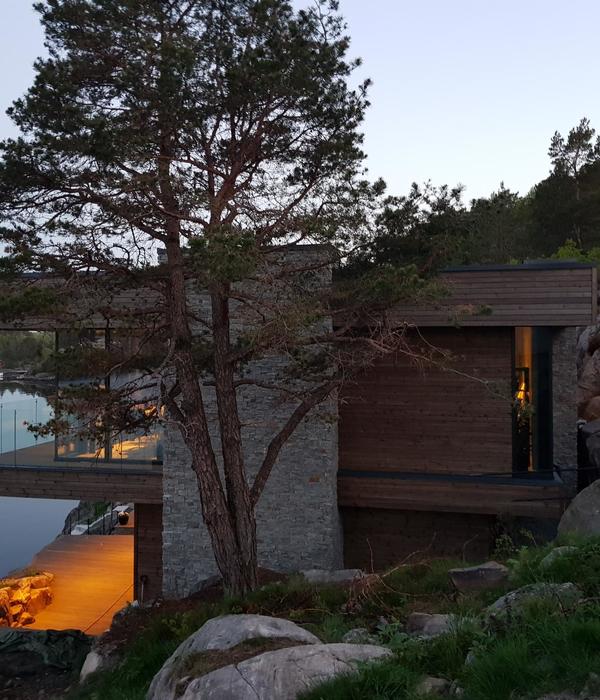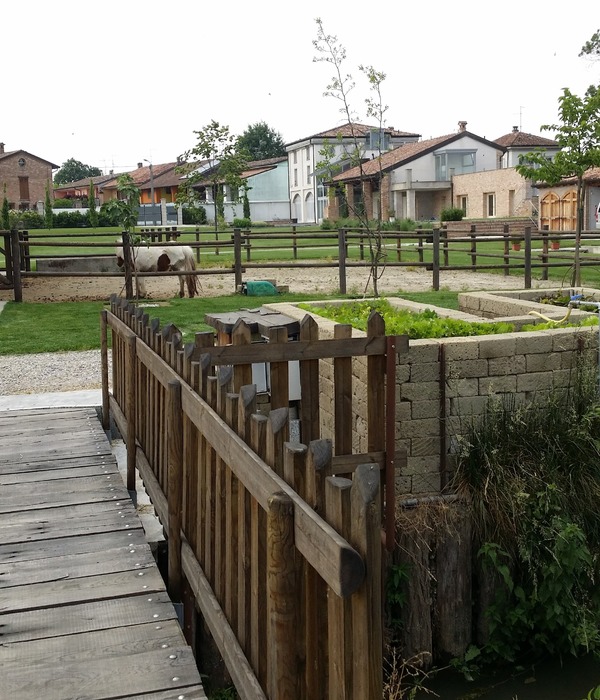Architects:Pau Vidal, Vivas Arquitectos
Area :3750 m²
Year :2021
Manufacturers : KEIM, Carinbisa, Azulejos Benadresa, Com Cal, FCV, LogisieteKEIM
Lead Arcthitect : César Vivas Millaruelo, Cristian Vivas Millaruelo, Pau Vidal Pont
Project Manager : Lídia Martín
Structures : Xavier Falguera
Technical Architect : Antoni Gimenez
Sanitary Architecture : Arquitectura Sana
Energy Efficiency : Geeni Sl
Installations : Eletresjota Tècnics Associats, SLP
City : Barcelona
Country : Spain
@media (max-width: 767px) { :root { --mobile-product-width: calc((100vw - 92px) / 2); } .loading-products-container { grid-template-columns: repeat(auto-fill, var(--mobile-product-width)) !important; } .product-placeholder__image { height: var(--mobile-product-width) !important; width: var(--mobile-product-width) !important; } }
This project is a result of a public open call by the Barcelona City Council to alter the use of a lot located in the Marina del Prat Vermell neighborhood, classified as VPO with surface rights in favor of housing cooperatives for a minimum of 75 years. The self-promotion and subsequent collective management by the cooperative Llar Jove Marina Prat Vermell SCCL has involved the participation of 32 neighbors in the process (design, construction, and use) generating the opportunity to jointly project their specific needs, investing in the community dimension as one of the main values.
The volumetry of the building is aligned with the roads. It consists of two volumes of different heights, one of 4 and one of 8 floors. The building resolves the corner of the block by emptying the center of the volume, generating two bars of different heights with four courtyards between them. On each floor, the access walkway to the apartments is formalized in a single longitudinal axis that connects with the core of the stairs and elevators. These walkways encourage interactions and become a transitional space between the community and the home. At an intermediate point of this route, the roof of the lower building works as a community terrace garden and provides the building with a high-quality green space. On the ground floor, the building is accessed from Ulldecona street, through an exterior passage that connects with the public space inside the block through a courtyard for parking bicycles. The premises for community use occupy the rest of the spaces on the ground floor, housing a multipurpose community space, a kitchen-dining room and living room for groups, a coworking space, a laundry room, and a food distribution space that also functions as a consumer cooperative. All of these spaces are located around the two courtyards that are reached from the ground floor.
Housing is understood as a group of non-hierarchical spaces in this project. The layout is an organizing mesh where all the spaces start from a homogeneous dimension and are configured in a pattern that fills and empties the building. The apartments are grouped on both sides of the walkway and adopt different types of housing with 1, 2, and 3 bedrooms. Inside the apartments, the modular spaces follow one another from the access to the street façade. Grouping, combining, and closing the pieces are the options of use that this flexible typology allows. All the apartments have cross ventilation through the interior courtyards, which in turn will allow the introduction of light from the south into the interior of the building. The project incorporates bio-construction, healthy design, and energy efficiency criteria, and is connected to the Ecoenergías urban generation and distribution network (Central Marina, biomass plant) for heating and domestic hot water.
▼项目更多图片
{{item.text_origin}}



