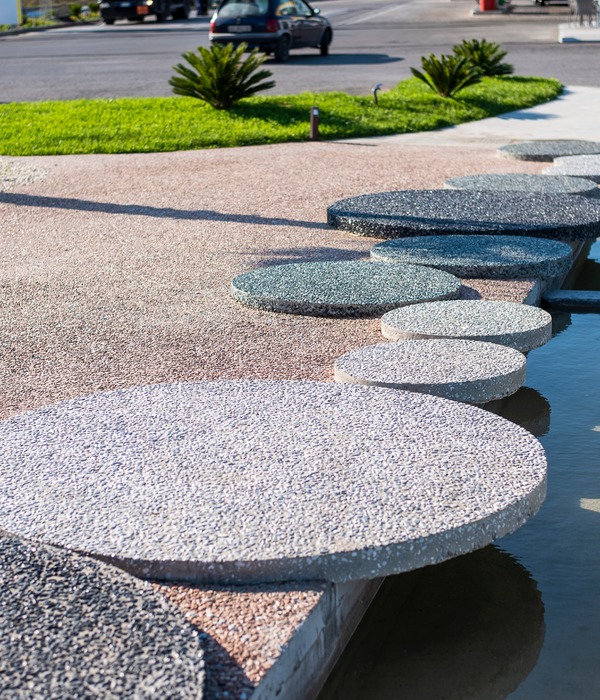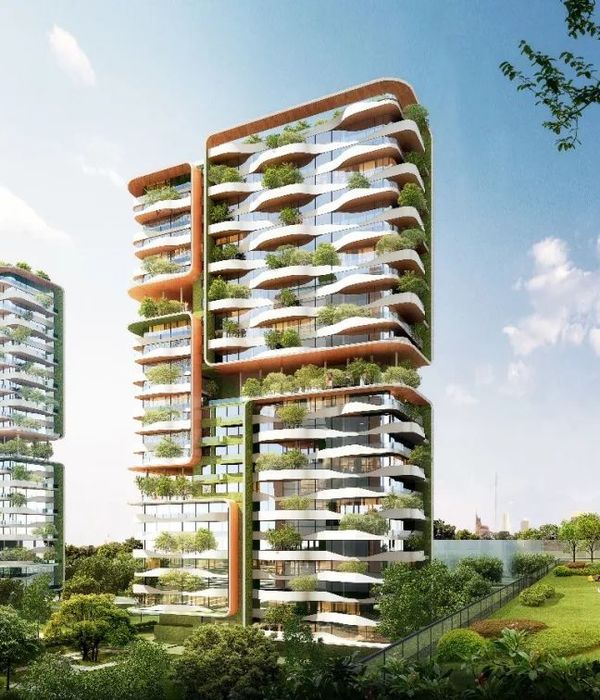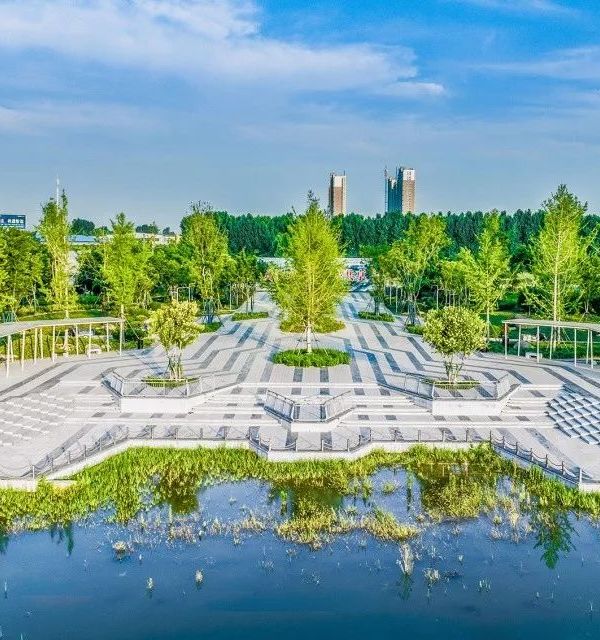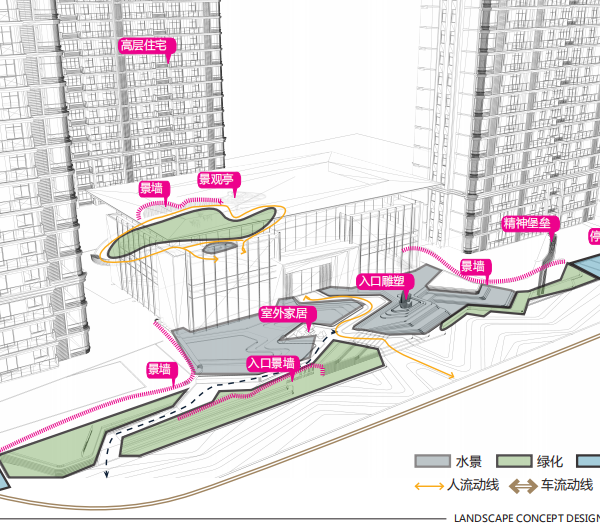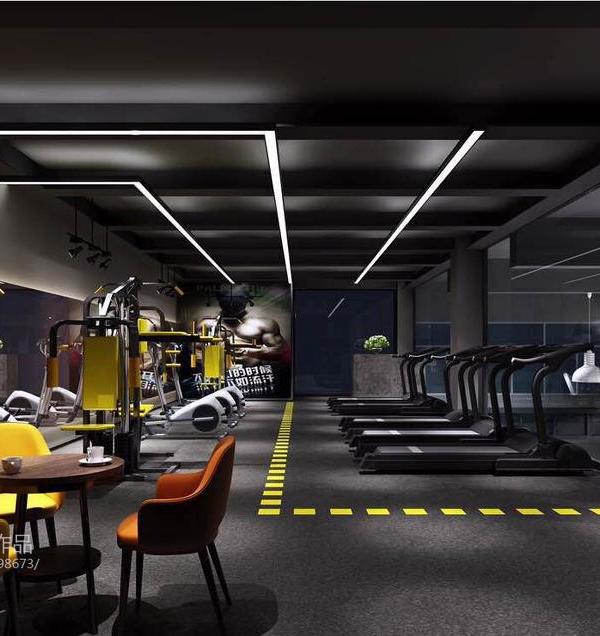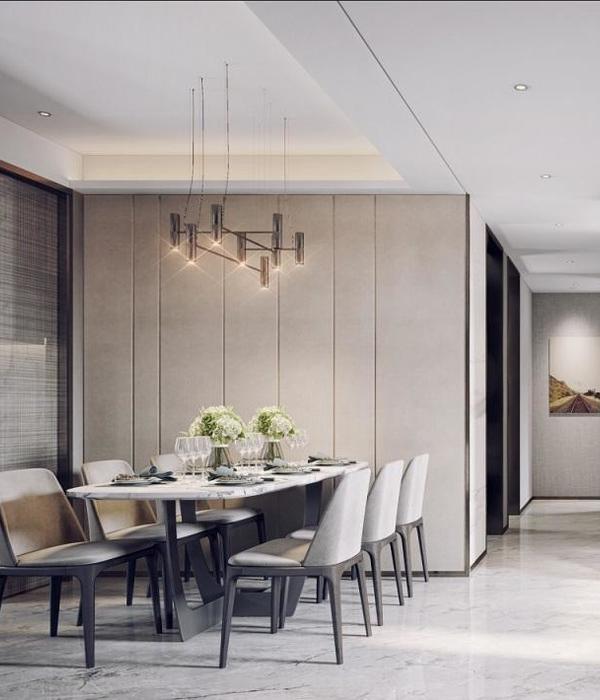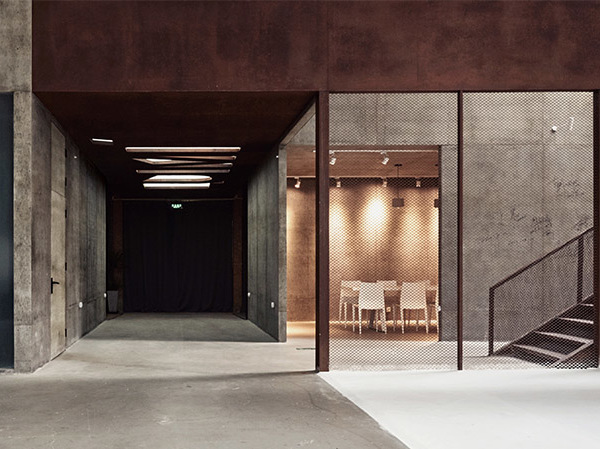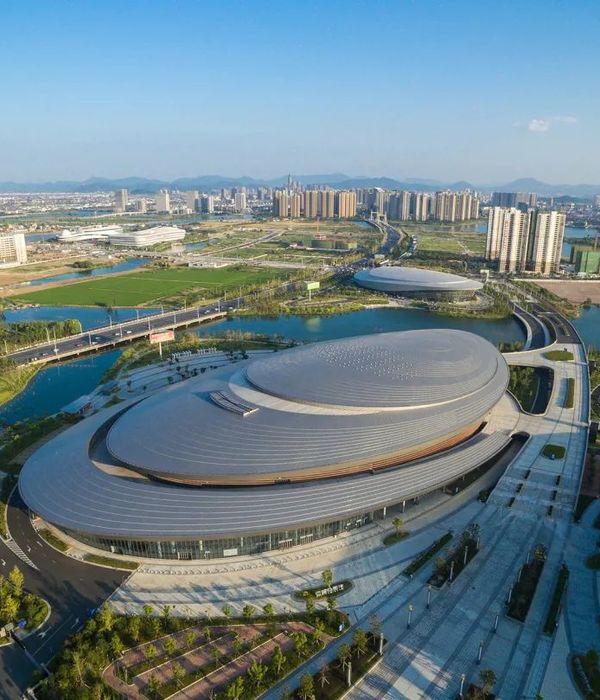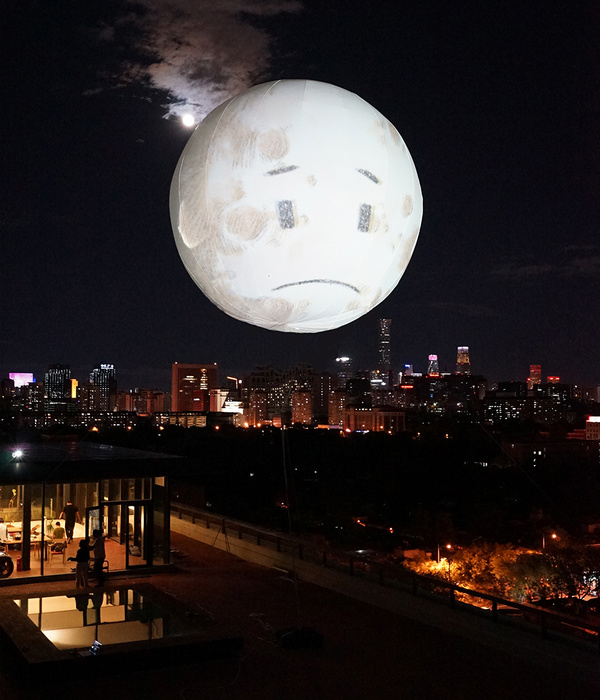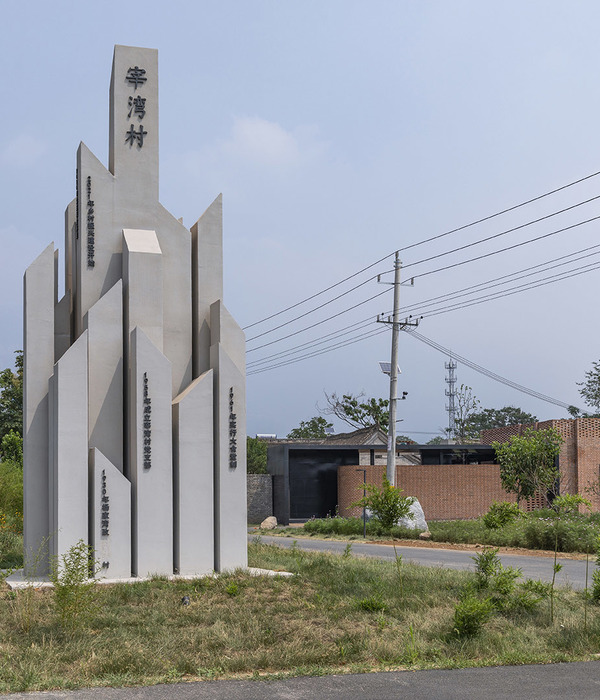项目介绍 | Project Description
宝塔山是延安的标志和象征,也是延安最重要的旅游景区。宝塔建于唐代,是重要的历史文化遗产。“延安宝塔是中国革命的精神标识”,高度概括了宝塔山的崇高地位和精神实质,守护、传承和弘扬好这一中国革命的精神标识,是我们义不容辞的神圣职责。
Baota Mountain is the symbol of Yan’an, it is also Yan’an’s most prominent tourist attraction. The Baota Mountain was built in the Tang Dynasty; it is an important historical and cultural heritage in China. The essence and the status of Baota Mountain is manifested in the saying “Yan’an Baota is the spiritual symbol of the Chinese Revolution.” Today, it is our duty to protect, inherit, and carry forward the identity of the Chinese Revolution.
▼项目概览,project overview
由于宝塔山位于延安市中心,受“三山两河”特殊地形限制,城市发展空间严重不足,加之原景区缺乏规划,长期以来群众在宝塔山山体靠山切坡自建了大量窑洞,布局散乱,人景争地现象突出,山体生态破坏严重,对宝塔山的人文景观、自然风貌构成侵害,严重影响到革命圣地形象。2013年7月,延安遭遇百年不遇持续强降雨自然灾害,导致山体窑洞大量坍塌,景区山体出现了严重的地质灾害隐患,影响到建筑遗产和周边民众的安全。为保证人民的生命财产安全、保护景区自然和人文景观,延安市委、市政府计划保护提升景区环境,并修建游客中心,健全旅游服务、咨询、展览、数据中心及停车等功能。
Baota Mountain is located in the center of Yan’an City. It is constrained by the unique landform, i.e. “the three mountains and two rivers,” which limit the city development. The original tourist area was inadequately planned; the countless cave dwellings built by the local residents have severely destroyed the mountain’s ecology. The boundary between the living space and the tourist attraction became blurred, the disordered layouts have impacted the cultural landscape and natural landform, exerting negative influences to the cultural place of revolution. In July 2013, Yan’an suffered from heavy rainfall; the situation escalated and had caused mass collapses of cave dwellings. The mountain area near the tourist attraction has shown severe potentiality for geological hazard, affecting the architecture heritage, life, and properties of people. To ensure the safety of People, and to protect the natural and cultural landscape of the area, Yan’an Municipal Party Committee and the Municipal Government planned to protect and improve the local conditions in the attraction area. A tourist center was then proposed to enhance the tourist experience by providing consultation, exhibitions, IT centers and Parking.
▼项目位于延安市中心,project is located in the center of Yan’an City
▼项目鸟瞰图,aerial view
缝合山水,修复生态 | Integrating the Landscape and Restoring the Ecology
保留并修复场地内有价值的建筑遗存,让原有场地的记忆贯穿于整个设计中。针对滑塌的边坡、山体栈道、两侧岩石和窑洞滑塌等安全隐患进行加固处理,同时做好地质灾害治理、排洪及水土保持,以应对未来可能发生的灾害。在此基础上进行系统性的生态修复,重建受暴雨侵袭而支离破碎的山体生态,恢复景区环境原貌,极大地改善并提升了景区的环境品质及安全性。
The design proposal seeks to retain and repair the valuable architecture within the site, with the aim to preserve its history and locality. The slopes, mountain plank path, loose rocks, and cave dwellings have been carefully preserved and secured with reinforcement. In order to prevent the geological disaster, the site is also equipped with floodwater discharge, soil, and water conservation measures to cope with potential disasters. The restoration and reconstruction of the fragmented mountain ecology have significantly improved the environmental quality of the tourist attraction area.
▼游客中心内庭概览,courtyard overview
地景建筑,融入环境 | Landscape Architecture, blend into surroundings
在宝塔山景区,山和塔是唯一的,是场所里最重要的标志,任何人工环境的营造都是为了更好地突出山和塔。因此,梳理宝塔山、南川河、城市与人四者的关系,建筑采用地景化的处理,作为山水缝合的媒介,完整地镶嵌于山水之间,而非仅仅是一个孤立的建筑。建筑主体消隐,屋顶空间与景观环境融为一体,作为由南向北面对宝塔山的礼仪性空间。以南北贯穿为主要轴线,自南向北不断递进,依山就势,逐级而上,通过入口广场、开放空间、绿化庭院及景观水系的设置,营造具有纪念性、瞻仰性特征的空间格局和场所精神,更好地突显宝塔山作为中国革命精神标识的崇高形象。同时起伏连续的屋顶空间提供了大面积的绿化和广场,作为游客驻足、游览、交流、活动的重要场所,也提供了最具仪式感的参观路线,强化了游客的体验感。
▼外观夜景,facade night view
建筑主体西侧面向城市道路,the west side of the main building faces the city road
采用层层退台的建筑手法,削弱建筑的体量感,a terraced architecture is adopted to reduce the heaviness of the massing
▼作为游客驻足、游览、交流、活动的重要场所,a node for tourists to pause, enjoy, and communicate
就地取材,延续文脉 | Apply Local Materials and Continue the Context
建筑风格延续地域文化特色,保留并修复场地内的原有窑洞,与新的建筑融为一体。建筑主体西侧面向城市道路,采用层层退台的建筑手法,削弱建筑的体量感,与自然环境更加融合,同时呼应北侧保留的现状排窑,实现新旧建筑交融共生。 主要建筑材料选用当地黄砂岩,采用传统工法密缝砌筑。土黄色砂岩石块由当地工匠手工雕凿砌筑而成,在延安当地强烈阳光的照射下,呈现出丰富生动的光影、质感及色彩变化。建筑的建造过程不仅保护并提升了当地传统建筑工艺,也为当地工匠提供了就业岗位,实现了良好的社会效益。
As a continuation of the local culture, the architecture has adopted the local style, repairing and conserving the existing caves, blended with new buildings. The west side of the main building faces the city road; a terraced architecture is adopted to reduce the heaviness of the massing and integrate the architecture with the natural environment. The design also echoes the cave dwellings in the north, creating the symbiosis of the old and the new. The primary construction materials are local yellow sandstone, constructed with the traditional methods and hand-crafted by the local craftsmen. Under the strong sunlight of Yan’an, the material reflects a rich and vivid glow, creating rich shadow, texture, and color changes. The construction process of the building has not only protected the local architecture craftsmanship but also provided employment opportunities for the local craftsmen, which helped to achieve positive social impacts.
▼内庭院,courtyard
城景交融、公共客厅 | Public space blending with city and landscape
建筑内部设置两处不同尺度的庭院,实现建筑与景观的相互渗透及室内外空间的过渡融合。建筑屋面与周边环境融为一体,专门设置了与游客互动的静水景观和绿地广场,宝塔倒映在水中,在一天的不同时刻呈现出不同的氛围和景象。通过不同层次的平台、广场和院落,大大扩展了游客的活动空间,增强了建筑与人的互动。大面积的广场空间也为市民提供公共活动的场所,成为深受游客及市民喜爱的城市公共空间。
▼广场鸟瞰图,aerial view of the plaza
Within the building, there are courtyards in two different scales; they are the elements that realize the mutual penetration of buildings and landscape, the transition of indoor and outdoor spaces. The building roof blends-in with the surrounding environment, featuring a water landscape and a green plaza that interacts with the visitors. The pagoda is reflected in the water, presenting different atmospheres and sights at different times of the day. Through platforms, plazas, and courtyards at different levels, the activity space for tourists is expanded, the interaction between buildings and people is enhanced. Besides, large-scale plaza space has expanded the public sphere, providing space for public activities, becoming a popular destination for both tourists and the residents.
▼与游客互动的静水景观和绿地广场,宝塔倒映在水中,featuring a water landscape and a green plaza that interacts with the visitors
在一天的不同时刻呈现出不同的氛围和景象,the pagoda is reflected in the water, presenting different atmospheres and sights at different times of the day
▼自南向北不断递进,依山就势,逐级而上,asthe Architecture runs through the North and south, space progresses along the central axis, following the terrain step by step
通过入口广场、开放空间、绿化庭院及景观水系的设置,营造具有纪念性、瞻仰性特征的空间格局和场所精神,Through the entrance plaza to an open space, a green courtyard, and a water installation, the spaces have created a sense of monumentality, a reflection of site spirit through the spatial layout
突显宝塔山作为中国革命精神标识的崇高形象,reinforcing the monumental image of the pagoda as the place for the revolutionary spirit
完善功能、服务大众 | Enhancing Functionality and Public Service.
游客中心完善了宝塔山景区的服务及管理功能,不仅为游客提供旅游咨询、展示、休息、书吧、咖啡厅等服务,还是整个景区的智慧管理、宣传展示、应急指挥和运行监控中心。地下停车场提供400个停车位,弥补了景区停车的不足。
The visitor center has enhanced the service and management of the Baota Mountain. The center provides visitors with tourism consultation, exhibitions, resting lounge, book bar, and Café. Besides, the visitor center is also the central command for smart management, exhibitions, and emergency operation. Furthermore, the visitor center provides 400 Parking spaces, which solves the problem of insufficient Parking in the tourist attraction area.
▼游客中心大厅,lobby
▼室内呼应建筑外部保留的现状排窑,the interior echoes the cave dwellings in the north
结语 | Conclusion
巍巍宝塔山,铭刻着历史;滚滚延河水,讲述着故事。在宝塔山景区特有的人文与自然景观背景下,通过地景化的建筑手法及在地化的材料工艺,使建筑与自然环境融为一体,新旧建筑融合共生,保护红色文化遗产、修复山体自然生态、提升城市文化品质、服务广大人民群众。
The Baota Mountain is inscribed with history; the rolling water is telling a story. The unique cultural and historical background of the Baota Mountain has unified with the natural environment. Through the use of local materials and techniques, the architecture has created a dialogue between the old and new. The revolutionary and cultural heritage is preserved; the Mountains’ ecology is restored; the quality of the urban culture is preserved. The project is primarily to serve the people, who are the key to the glorious past and the bright future.
▼任何人工环境的营造都是为了更好地突出山和塔,all the artificial environment is built to emphasize and highlight the mountain and the pagoda
▼建筑采用地景化的处理,作为山水缝合的媒介,完整地镶嵌于山水之间,the architecture adopts landscape as the medium, integrating with the mountain and river, embedded the architecture among the vast landscape
▼建筑远景,view from distance
▼总平面图,master plan
▼一层平面图,1F plan
二层平面图,2F plan
▼三层平面图,3F plan
▼剖面图,sections
项目名称 / Project:延安宝塔山 / Yan’an Baota Mountain Tourist Centre
项目地点 / Project Location: 延安 / Yanan
建成时间 / Completion Time:2019
设计时间 / Design Time:2017
用地面积 / Site Area:160000 m2
建筑面积 / GFA:36810 m2
主创建筑师 / Principal in Charge:庄惟敏
设计团队 / Design Team: 庄惟敏,唐鸿骏,李匡,盛文革,张翼,许腾飞,陈蓉子,丁浩,范娟娟,曾琳雯,常云峰,杜仕成 / ZHUANG Weimin, TANG Hongjun, LI Kuang, SHENG Wenge, ZHANG Yi, XU Tengfei, CHEN Rongzi, DING hao, FAN Juanjuan, ZENG Linwen, CHANG Yunfeng, DU Shicheng.
获奖情况 / Awards: UIA(国际建筑师协会)2019第四届巴库国际建筑大奖(A–旅游建筑的最佳实践三等奖)
Fourth International Baku Architecture Award, Best-implemented project in the architecture of tourist facilities, Third Prize, 2019
{{item.text_origin}}

