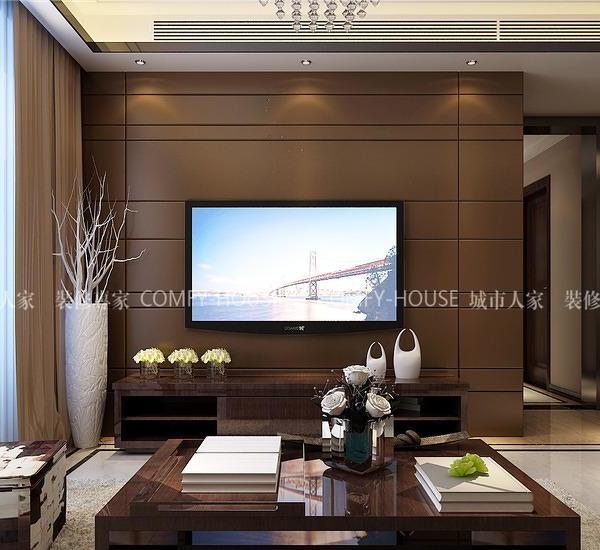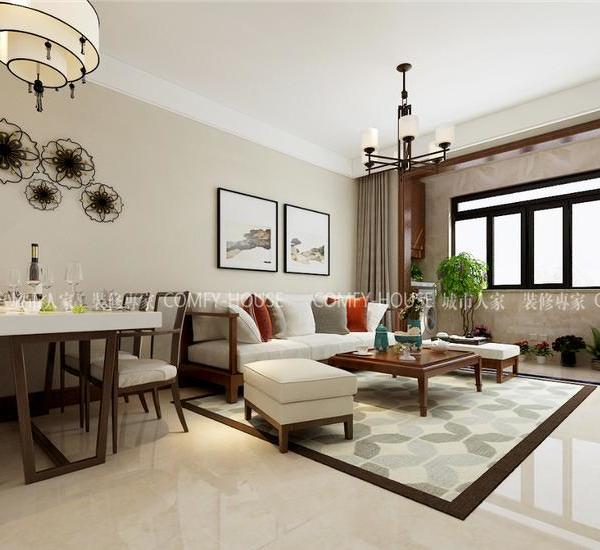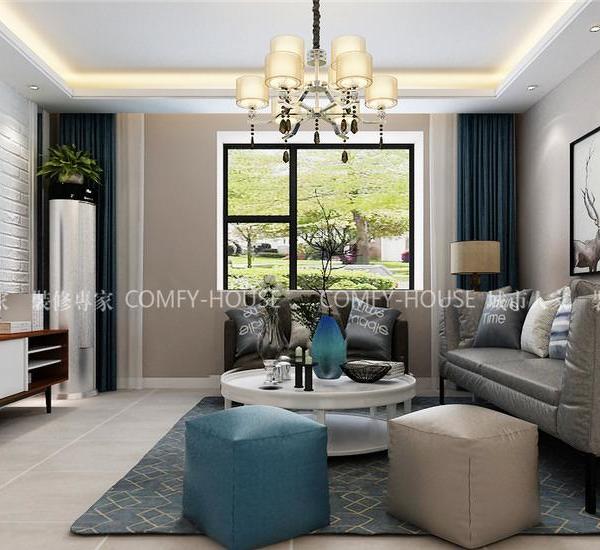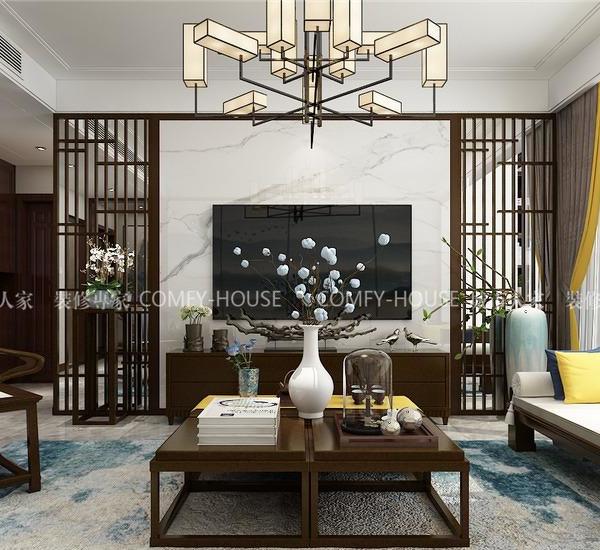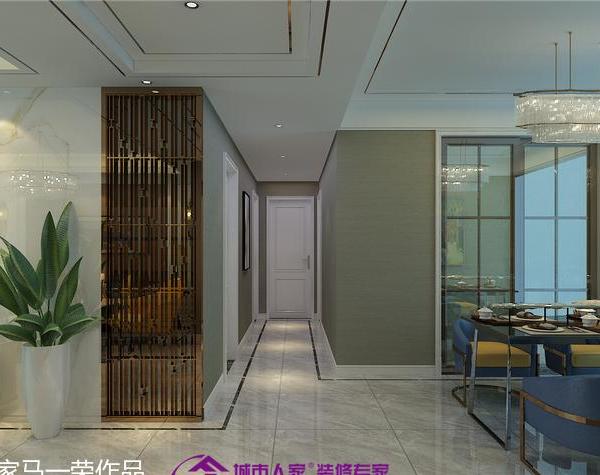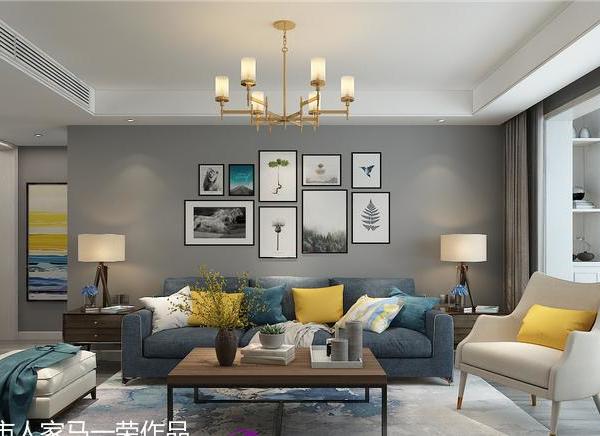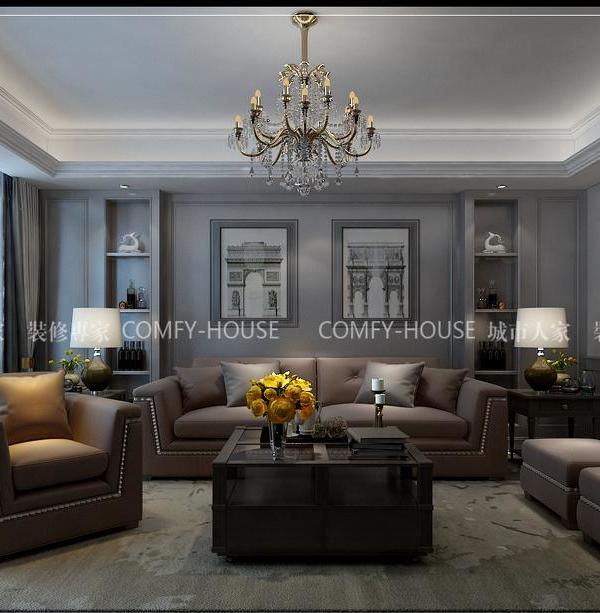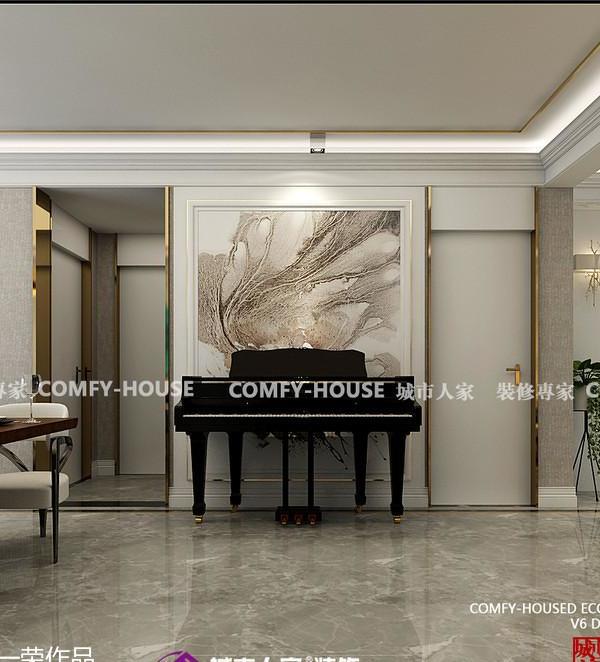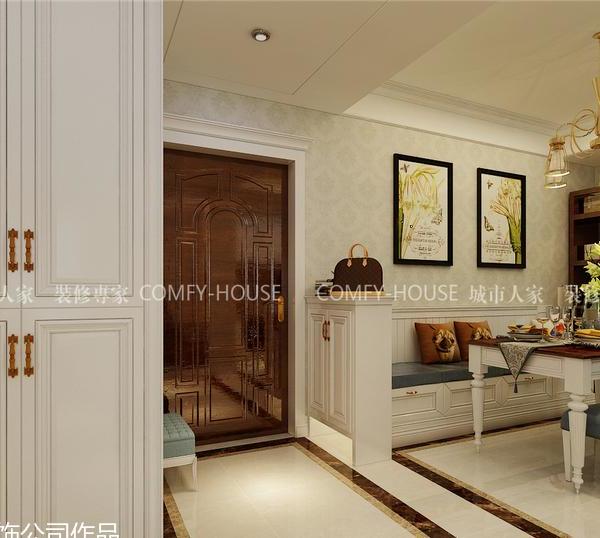- 项目名称:南阳洲际月季博览会风景建筑系列
- 客户:河南省南阳市城乡一体化示范区社会事业局
- 建筑设计:北林风景建筑研究中心
- 主创建筑师:段威,郑小东
- 规划与园林设计:北京林业大学李雄教授工作室
- 项目地址:河南省南阳市
- 摄影:高寒,段威
项目综述
Project Briefing
南阳洲际月季博览会在2019年初落成于河南省南阳市。北林风景建筑研究中心深度参与博览会整个规划设计流程,与北林强大的景观设计专业团队合作,完成了园区内共计12座公共景区的风景建筑及构筑物设计。这些建筑物承担公共景区的服务、休憩、赏花等各种功能,充分融入公共景区的山水植物环境之中。我们期望以当代的建筑材料和空间建构,营造一系列向景而立的风景建筑。下面将介绍其中七处建筑物及构筑物。
Nan Yang intercontinental rose expo was completed in Nan Yang, Henan province in early 2019. Folie Architecture deeply participated in the whole planning and design process of the expo, cooperated with BFU powerful landscape design professional team, and completed the design of landscape architecture and structures in a total of 12 public scenic spots in the park. These buildings assume various functions of service, rest and flower appreciation, and fully integrate into the landscape plant environment of public scenic spots. We hope to create a series of landscape buildings with contemporary building materials and Spaces. The following will introduce the seven buildings and structures
▼总图位置示意图,Position diagram
驿栈
Stage
我们拿到这个场地的时候,根据原始地形条件,园林设计团队将这里规划为一处低凹盆地,原本并不出奇的场所在南阳月季园的航空限高区内反而成为了一处难得的拥有竖向设计潜力的地块。由于普遍的限高6米的航空管制(以航空器着陆标高)要求,这里可以成为西区栈道体系中的一处转折节点,其底凹的原始地形天然成为了汇水区,我们提出将其打造为一个雨水花园,且可以依托其地形条件,让通行者在不同标高上体验该场所及其周边视野辐射范围内的景观。设计是从等高线的调整入手的,我们用厚重的毛石墙围绕出一个平面双环线的雨水花园,并且在必要的方向留出开口,引导从西区栈道漫游到此的通行者进入到这个下沉的花园中,周围高企的毛石墙,将视线仅仅限定在天空,下雨的时候,花园内部积水,将会倒映出栈道和天空的云彩。
▼驿栈概览,Stage Overview
According to the initial terrain conditions, the garden design team planned it as a depressed basin when it got this site. The originally ordinary site became a plot with vertical design potential in aviation height district of Nan Yang Chinese Rose Garden. Because of the common requirement for air traffic control with a height limitation of 6 meters (elevation for aircraft landing), it has become a transition point in western plank road system and its initial depressed terrain has naturally become a catchment area. We proposed to build it into a rainwater garden, which is able to let passers-by experience landscape of this site and its surrounding radiation range in different elevations. The design starts from the adjustment of contour line. We use heavy rough wall to surround a planar dual loop rainwater garden and leave an opening in necessary directions to lead passers from western plank road to this sinking garden. The rough wall limits the sight to the sky. When it rains, hydrops in the garden will reflect plank road and cloud in the sky.
▼厚重的毛石墙围绕出一个平面双环线的雨水花园,use heavy rough wall to surround a planar dual loop rainwater garden
▼在必要的方向留出开口,引导从西区栈道漫游到此的通行者进入到这个下沉的花园中,leave an opening in necessary directions to lead passers from western plank road to this sinking garden
▼在不同标高上体验该场所及其周边视野辐射范围内的景观,let passers-by experience landscape of this site and its surrounding radiation range in different elevations
▼下雨的时候,花园内部积水,将会倒映出栈道和天空的云彩,when it rains, hydrops in the garden will reflect plank road and cloud in the sky.
▼廊桥细节图,details
在中段标高,栈道直接穿越整个场地,并且在转折向北延伸到下一处节点。同时通行者亦可以循梯而上,走上二层驿栈,这是一个简洁的长方体空间,周围仅仅保留必要的结构维护,从这里可以眺望视野辐射范围内的月季园景观,也是园区内少有的几处观景高点。我们希望通行者能够在这里短暂停留,在不同的高度上欣赏近景和远景,在上下通行的过程中体验自然在其中的蔓延。
The plank road directly runs through the whole site in the middle elevation and extends to the next node northward at the turning point. At the same time, passers-by can go up the stairs and walk up to the two-stage inn. It is a succinct cuboid space only surrounded by necessary structure for maintenance, from which visitors can overlook the landscape of Chinese Rose Garden within the sight radiation range as well as a few high viewing spots in the garden. We hope that passers-by can stay here for a while to appreciate both the near view and distant view from different heights and experience the spreading of nature as they go up or come down the passage.
▼建筑内部图,Interior of the building
▼雨水花园细部,Rain Garden
▼局部细节图,details
▼建筑远景实拍图,Real-life picture of the building
▼驿站总平面图,Stage Master Plan,图12
▼剖面图,section
服务站
Service Station
项目参展于河南省南阳市洲际月季博览会上,位于西园的栈道体系中,其功能相比于设计团队另一个作品——驿栈,更加具体,包含公共卫生间和小型的休闲茶室,其位置十分显要,在西区长达2000m的月季廊的各个游览体验中均可以看到这个建筑。我们将其定位为一个“穿梭”的空间,人们走向这里,顺着宽阔的坡道缓慢爬升,最终汇聚到广阔的屋顶露台,在这里可以俯瞰整个西区的风景,同时可以时常看到飞过头顶的即将降落在附近机场的航班,同时我们也安排了拾阶而下的室外台阶,亦可以作为举办小型活动室外场所。建筑俯身在大地之上,望向水面,茶室在二层,公共卫生间在首层的坡道之下,这是一个可以短暂停留的服务站,也是可以与风景依存的地景。
▼服务站概览,Service Station Overview
▼建筑俯身在大地之上,望向水面,the building is built from the ground and looks to the water
The project participated in Intercontinental Chinese Rose Expo in Nan Yang City, Henan Province. It is located in the plank road system of west garden. Compared with the other work–Inn (stage) by the design team, functions of this project are more specific. It is equipped with toilets and small leisure tea rooms in conspicuous positions. This building can be seen in various sightseeing experience of the 2000m long Chinese rose corridor in the west area. We position it as a “shuttling” space. When people get here, they can go up slowly along the wide ramp and eventually gather at the broad roof terrace where people can overlook the whole view of the west area and sometimes see airplanes about to land in nearby airports flying overhead. In the meantime, we also arrange outdoor steps, which can also be an outdoor site for small-scale activities. The building is built from the ground and looks to the water. The tea room is on the second floor and the toilet is under the ramp in the first floor. It is also a service site for short stop and a landscape as well.
▼举办小型活动室外场所
▼室外观景台阶,outdoor viewing
▼顺着宽阔的坡道缓慢爬升,最终汇聚到广阔的屋顶露台,在这里可以俯瞰整个西区的风景,go up slowly along the wide ramp and eventually gather at the broad roof terrace where people can overlook the whole view of the west area
▼拾阶而下的室外台阶,outdoor steps
▼项目总平面图,Project Master Plan
▼平面图,Plan
▼立面图,elevation
▼剖面图,section
临渊水榭
Lin Yuan Waterside Pavilion
临渊水榭位于东园的驳岸环游体系中,在东区的各个重要的邻水游览步道上均可以看到这两处构筑物。以若干错落的木平台的相互跌落及积聚构成了临渊水榭的基座,引导游人不经意间漫步到微微高出步道标高的临水平台之上。我们希望营造一个可以略作停留的场所,为两个水榭都安排了遮蔽日晒的维护墙面及屋面。临渊水榭1号是一个单层的构筑物,配合毛石贴面的墙体引导游人来到一个较为阴凉的“盒子”内,在这里限定了可供短暂停留观景的窗口,正好可以将湖面的中心景区囊括眼中。临渊水榭2号则是一个二层的构筑物,它一部分架构在直立驳岸之上,另一部分延伸至步道,游人可以在不同的高度上欣赏湖景。
▼临渊水榭概览,Lin Yuan waterside pavilion overview
The Lin Yuan waterside pavilion is located in the view system of east garden, and these two structures can be seen on every important water Tourist trails in the eastern district. The mutual drops and build-ups of several misplaced wooden platforms form the base of the Lin Yuan waterside pavilion, guiding visitors to inadvertently stroll onto the platform slightly higher than the high walkway. We wanted to create a place where we could make a little stopover, and set up maintenance walls and roofs. Lin Yuan waterside pavilion 1 is a single-layer structure, with the masonry veneer wall to guide visitors to a “box”, where the window for a short stay to see the view, just can see the central scenic area of the lake. Lin Yuan waterside pavilion 2 is a two-story structure, part of the structure above the upright barge shore, the other part extends to the trail, visitors can enjoy the lake view at different heights.
▼以若干错落的木平台的相互跌落及积聚构成了临渊水榭的基座,the mutual drops and build-ups of several misplaced wooden platforms form the base of the Lin Yuan waterside pavilion
▼引导游人不经意间漫步到微微高出步道标高的临水平台之上,guiding visitors to inadvertently stroll onto the platform slightly higher than the high walkway
听涛亭
Listen Pavilion
听涛亭位于东区游步道体系的中段,位于一处邻水的小丘之上,两侧各有一条小路导引游人走近。听涛亭面向湖面,内设一张长椅,地面则是顺势而跌落的层层木平台,一直延伸到水面的挑台。斑驳的光影倾斜而下,映照着水面的波纹,席地而坐,听涛观湖。听涛亭采用钢结构及实木两种材料,将自身的体量消隐在小丘之上,从而让渡一个舒适的视窗,面向湖面。
▼听涛亭概览,Listen Pavilion overview
Pavilion is located in the middle of the Eastern Trail system on a small hill adjacent to the water, each side of a path to guide visitors to approach. Pavilion facing the lake, with a bench, the ground is the trend and fall layer-wood platform, all the way to the water’s platform. The mottled shadow of light tilted down, reflecting the ripples of the water, and we could sit on the ground and listen to the lake. The pavilion is made of two materials, steel structure and solid wood, which hides its volume on the hill to allow a comfortable window facing the lake.
▼内设一张长椅,地面则是顺势而跌落的层层木平台,一直延伸到水面的挑台,with a bench, the ground is the trend and fall layer-wood platform, all the way to the water’s platform
▼听涛亭采用钢结构及实木两种材料,the pavilion is made of steel structure and solid wood
月季花廊
Rose Gallery
在东区的专类花园——月季园里,隐藏着月季花廊,这是一座从公共步道穿越月季园进入其他专类花园及城市展园的捷径。我们用一条曲折的开敞游廊代替了乏味的步行道,并且精心的控制了其转折点和每段长度,以保证其平面形态适配月季园的花卉展陈。在长廊侧面,不同方向的木柱阵列成为了月季花攀爬的依靠。这个长廊的结构并非遵循一种简单的均质化柱网体系,而是采用若干V型柱在重要点位进行支撑,从而减少了立柱的数量,并且顺应了顶部格栅的排布规律,在一个曲折的体系中形成丰富性。
▼月季花廊概览,Rose Gallery overview
The rose garden, a special garden on the east side, hides the rose gallery, which is a shortcut through the rose garden from the public trail to other special gardens and urban exhibition gardens. We replaced the pedestrian path with a zigzag open veranda, and carefully controlled the turning point and length of each section to ensure that its flat form is suitable for the flowers in the rose garden. On the side of the corridor, the array of wooden pillars in different directions becomes the support for the climbing of Chinese roses. The structure of this long corridor does not follow a simple homogeneous column network system, but adopts several v-shaped columns to support at important points, thus reducing the number of columns and complying with the layout law of the top grid, forming richness in a zigzags system.
▼一条曲折的开敞游廊代替了乏味的步行道,replaced the pedestrian path with a zigzag open veranda
▼采用若干V型柱在重要点位进行支撑,从而减少了立柱的数量,并且顺应了顶部格栅的排布规律,adopts several v-shaped columns to support at important points, thus reducing the number of columns and complying with the layout law of the top grid
栈道观景台
Viewing Platforms
在西区的栈道体系中,有三处较为重要的转折点,为了营造富有节奏的游览感受,在这些转折点上,我们安排了三个同类型的栈道观景台,它们都位于栈道转折点的近端,并且向湖面景观方向延伸。观景台由两个方形的体量错位组合积聚而成,首层是一个可以穿越的栈道,二层则是一个有顶和一定维护的“盒子”。栈道观景台是一个标志物,也是一个停留点,为长达数公里的栈道游览体系提供了路标指示。
▼栈道观景台概览,Viewing Platforms overview
There are three important turning points in the trestle system in the west district. In order to create a rhythmic tour experience, we arranged three viewing platforms of the same type on these turning points, all of which are located at the near end of the trestle turning point and extending towards the landscape of the lake. The viewing platform is made up of two square volumes, with a walkway on the first floor and a “box” with a roof and maintenance on the second floor. The viewing platform of the walkway is not only a marker, but also a stop point, which provides signposts for the walkway tour system of several kilometers.
▼栈道观景台是一个标志物,也是一个停留点,为长达数公里的栈道游览体系提供了路标指示,not only a marker, but also a stop point, which provides signposts for the walkway tour system of several kilometers
▼两个方形的体量错位组合积聚而成,the viewing platform is made up of two square volumes
项目名称:南阳洲际月季博览会风景建筑系列
项目设计/完成年份:2018/2019
客户:河南省南阳市城乡一体化示范区社会事业局
建筑设计:北林风景建筑研究中心
主创建筑师:段威、郑小东
设计团队:李航、葛敬天、肖萌、周超、刘涵、田笑常、梁彤、薛婧、张雅迪、邓牧云、李雪等
规划与园林设计:北京林业大学李雄教授工作室
项目地址:河南省南阳市
建筑面积:156㎡(驿栈)485.62㎡(服务站)108㎡(临渊水榭1)166㎡(临渊水榭2)92㎡(听涛亭)408㎡(月季花廊)112㎡ *3(栈道景观台)
摄影:高寒、段威
{{item.text_origin}}

